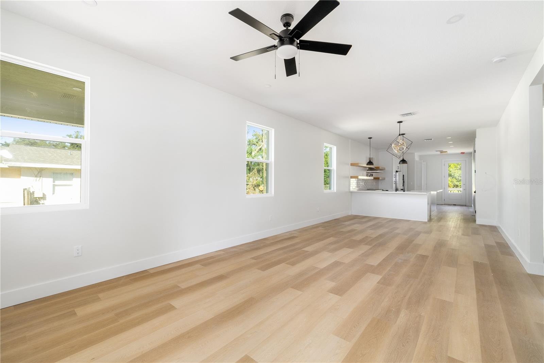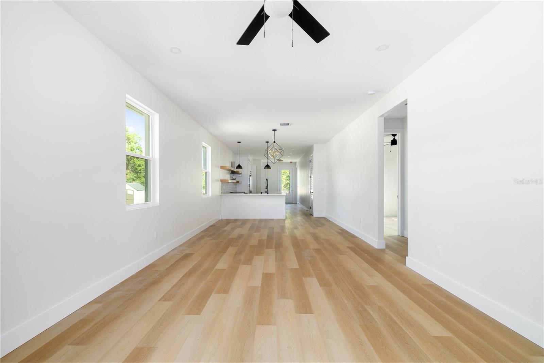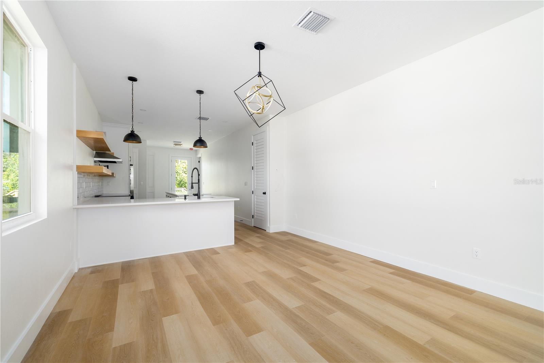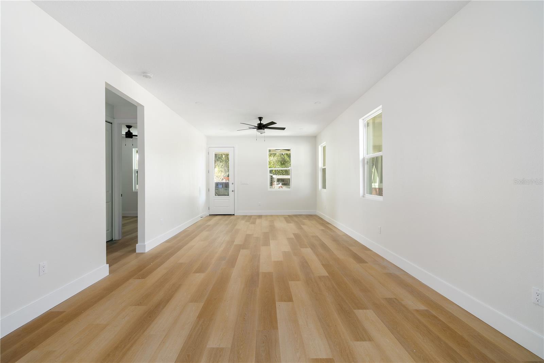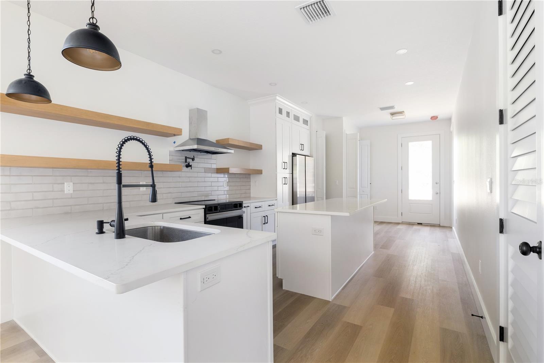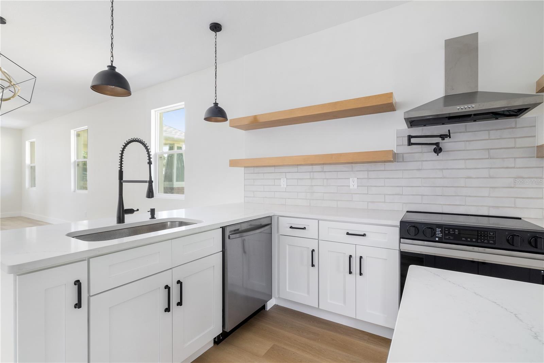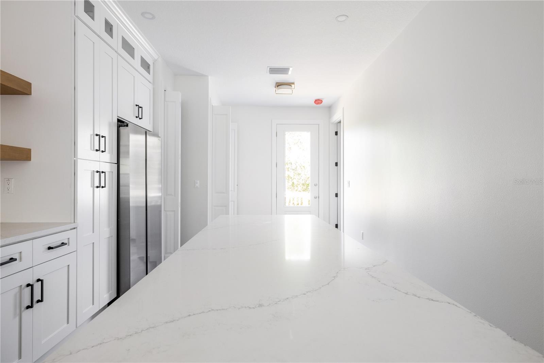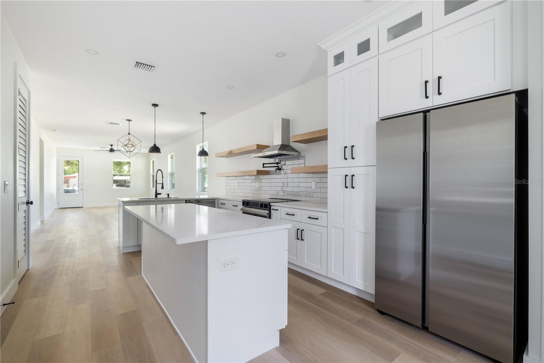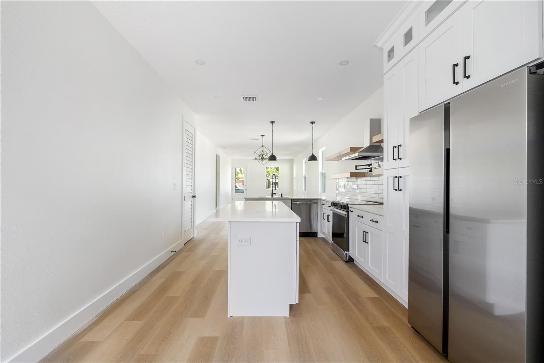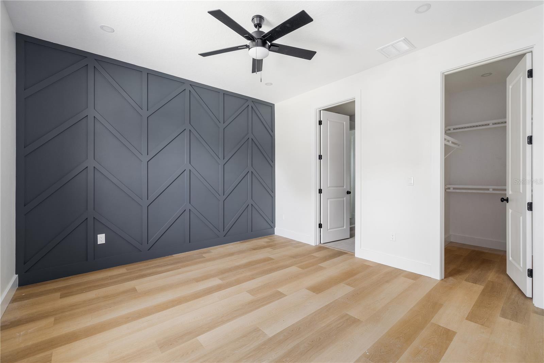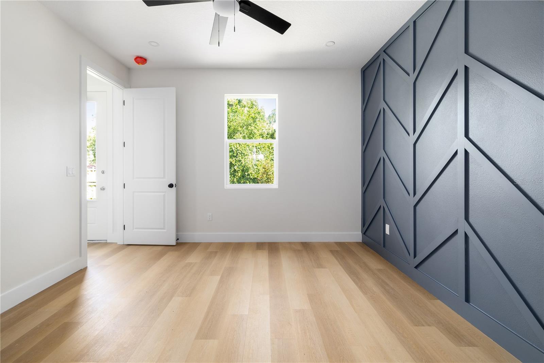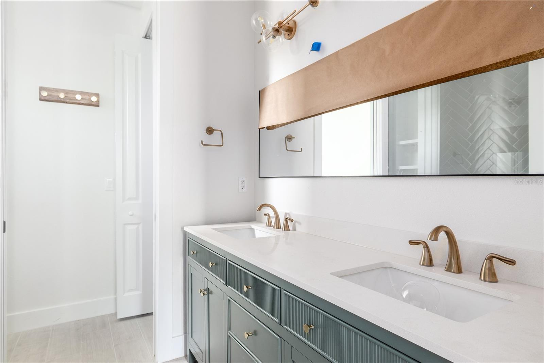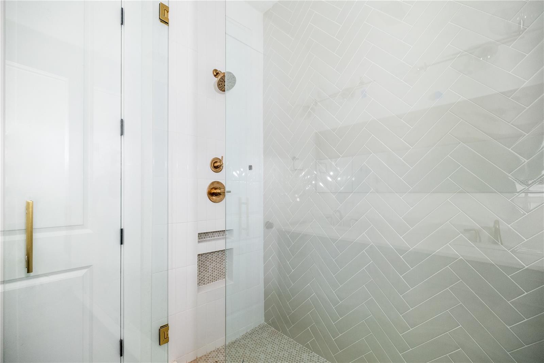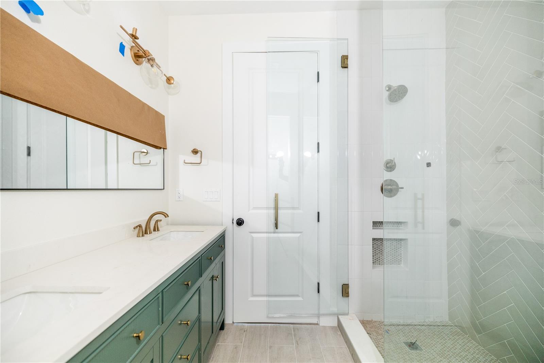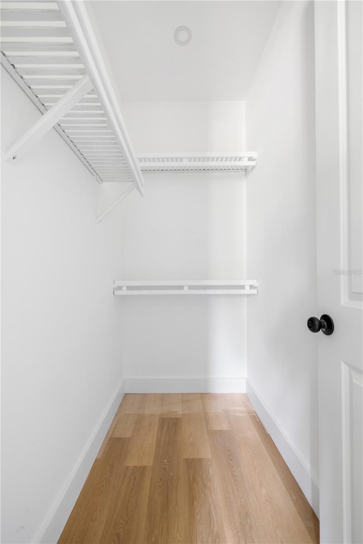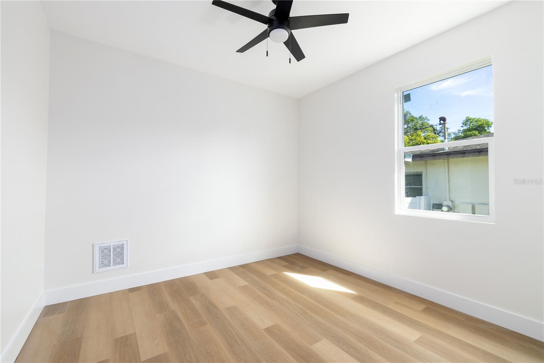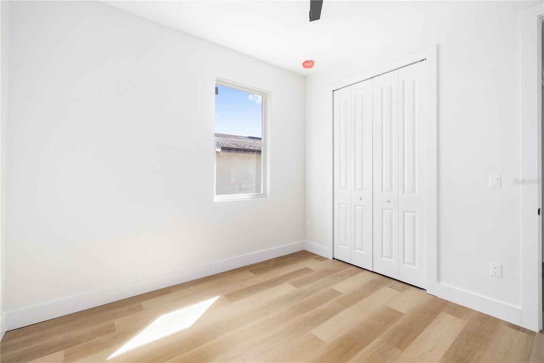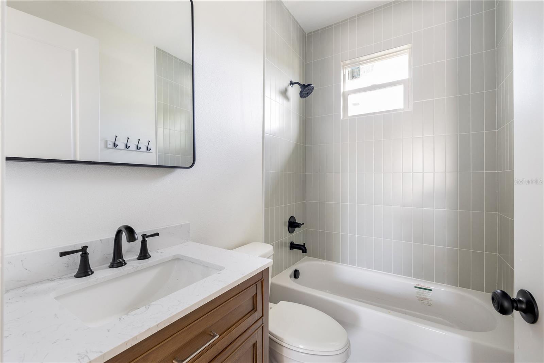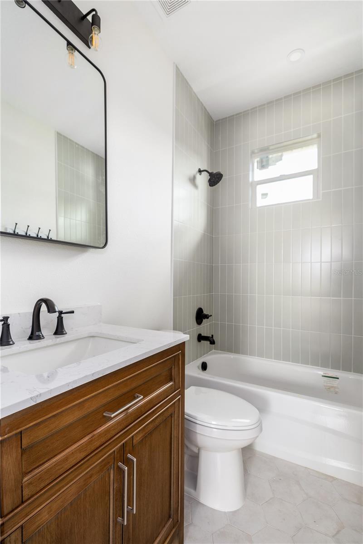PRICED AT ONLY: $565,000
Address: 1515 Knollwood Street, TAMPA, FL 33610
Description
FHA Ready! Just completed. Welcome to this beautifully designed 3 bedroom, 2 bath new construction home in the heart of Old Seminole Heights. The open concept floor plan offers a light filled living space, custom cabinetry, quartz countertops, and brand new appliances. The spacious primary suite includes a walk in closet and a luxurious ensuite bathroom featuring a walk in shower with both rainfall and handheld fixtures. Two additional bedrooms share a full bathroom and convenient linen closet. Enjoy relaxing on the covered front porch complete with a swing. This home is built to last with block construction and hurricane impact windows. Ask about preferred lender incentives to assist with closing costs or rate buy down options!
Property Location and Similar Properties
Payment Calculator
- Principal & Interest -
- Property Tax $
- Home Insurance $
- HOA Fees $
- Monthly -
For a Fast & FREE Mortgage Pre-Approval Apply Now
Apply Now
 Apply Now
Apply Now- MLS#: TB8421108 ( Residential )
- Street Address: 1515 Knollwood Street
- Viewed: 61
- Price: $565,000
- Price sqft: $267
- Waterfront: No
- Year Built: 2025
- Bldg sqft: 2119
- Bedrooms: 3
- Total Baths: 2
- Full Baths: 2
- Garage / Parking Spaces: 1
- Days On Market: 70
- Additional Information
- Geolocation: 28.0079 / -82.4417
- County: HILLSBOROUGH
- City: TAMPA
- Zipcode: 33610
- Subdivision: Riverbend Manor
- Provided by: PINEYWOODS REALTY LLC
- Contact: Mitchell McCurnin
- 813-225-1890

- DMCA Notice
Features
Building and Construction
- Builder Model: Magnolia
- Builder Name: Flagler Plant Homes
- Covered Spaces: 0.00
- Exterior Features: Rain Gutters
- Flooring: Tile, Vinyl
- Living Area: 1491.00
- Roof: Shingle
Property Information
- Property Condition: Completed
Land Information
- Lot Features: City Limits
Garage and Parking
- Garage Spaces: 0.00
- Open Parking Spaces: 0.00
Eco-Communities
- Water Source: Public
Utilities
- Carport Spaces: 1.00
- Cooling: Central Air
- Heating: Central
- Sewer: Public Sewer
- Utilities: Electricity Connected, Water Connected
Finance and Tax Information
- Home Owners Association Fee: 0.00
- Insurance Expense: 0.00
- Net Operating Income: 0.00
- Other Expense: 0.00
- Tax Year: 2024
Other Features
- Appliances: Dishwasher, Disposal, Range, Range Hood, Refrigerator
- Country: US
- Interior Features: Built-in Features, Kitchen/Family Room Combo, Open Floorplan, Stone Counters, Thermostat
- Legal Description: RIVERBEND MANOR LOTS 7 AND 8 BLOCK Y
- Levels: One
- Area Major: 33610 - Tampa / East Lake
- Occupant Type: Vacant
- Parcel Number: A-31-28-19-46R-Y00000-00007.0
- Style: Bungalow
- Views: 61
- Zoning Code: SH-RS
Nearby Subdivisions
3fb Wilma
Altamira Heights
American Sub Corr
Beacon Hill
Bellmont Heights
Belmont Heights No 2 Pb 12 Pg
Belmontjackson Heights Are
Bens Sub
Big Oaks Sub
Bonita
Bonita Blks 26 To 30 32 To
California Heights
Campobello Blocks 1 To 30
Central Village
Chesterfield Heights
Courtland Sub Rev
East Henry Heights Add
East Point Sub
Eastern Heights
Edgewood
Emory Heights
Englewood
Fifteenth Street Sites
Forest Park Resub Of Blocks 1
Galloway Heights
Haimovitz Resub
Hankins Suburban Homesites Re
Hawks Landing
Hazard Sub
Hills Subdivision
Kings Forest
Kings Forest Lot 20 Block 4
Lakewood Crest Ph 2
Mora Sub
Motor Enclave
Motor Enclave Ph 1
Motor Enclave Phase 1
Murray Sub
Northview Terrace Sub
Oak Heights
Osborne Ave Sub
Pardeau Shores
Peddy Hackney Sub
Peeler Heights
Peelers Sub
Pine Ridge
Progreso
Reames F L Sub
Riverbend Manor
Seminole Crest Add
Sperry Grove Estates Rev P
Staleys Sub
Strathmore
Tulsa Heights
Unity Circle Rev
Unplatted
Waverly Village
Wing F L Sub
Winifred Park
Woodland Terrace Add
Woodward Terrace
Zion Heights Add
Contact Info
- The Real Estate Professional You Deserve
- Mobile: 904.248.9848
- phoenixwade@gmail.com
