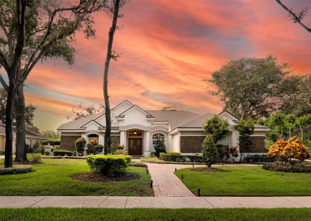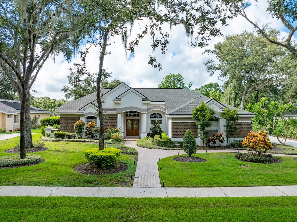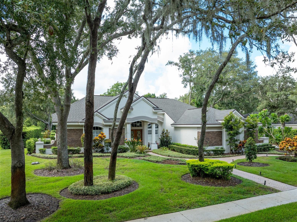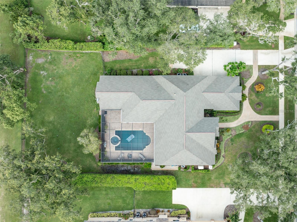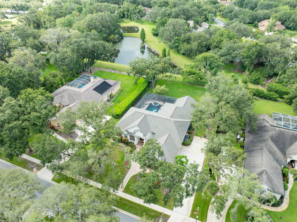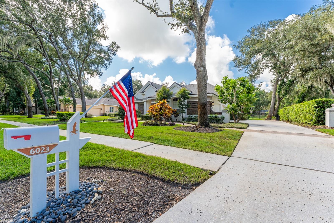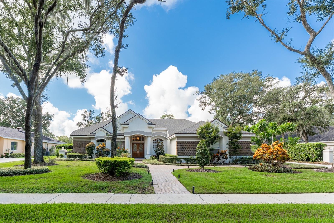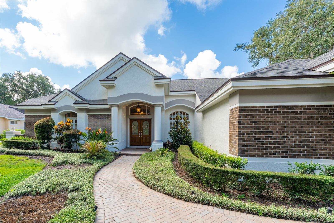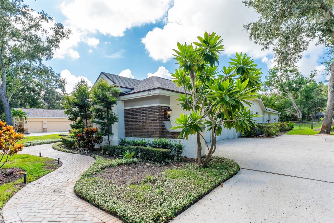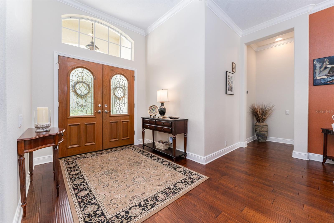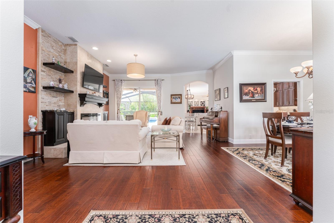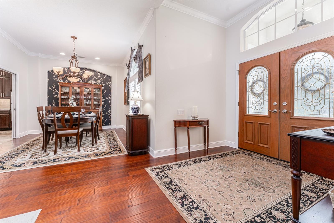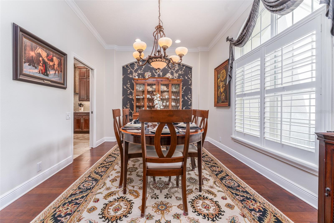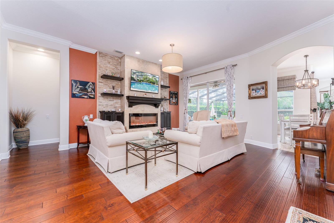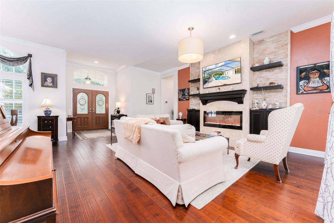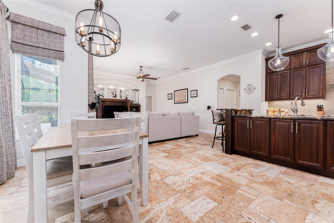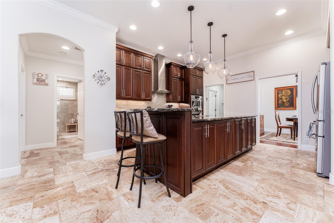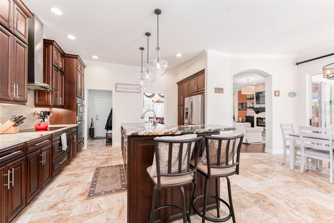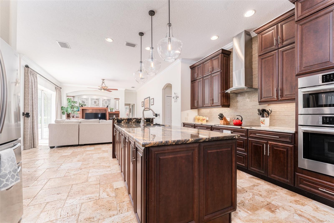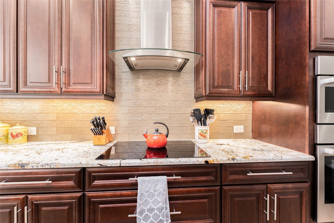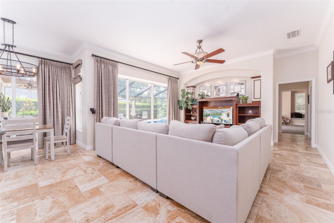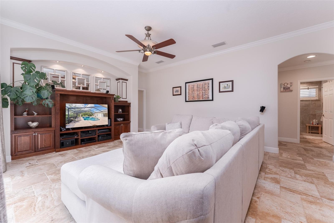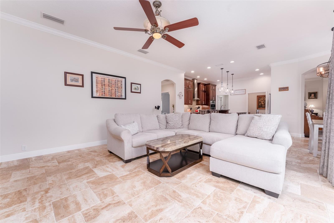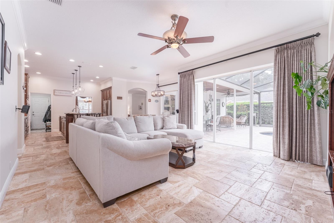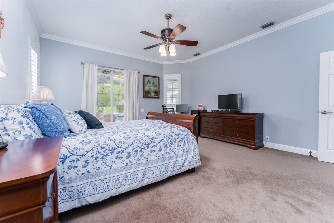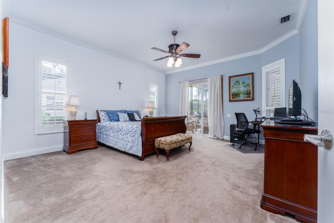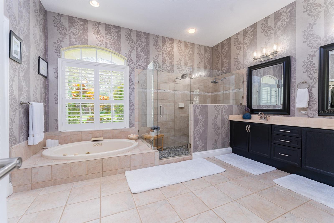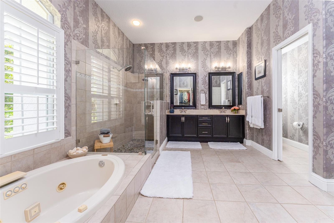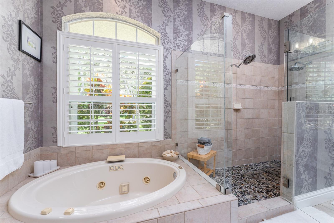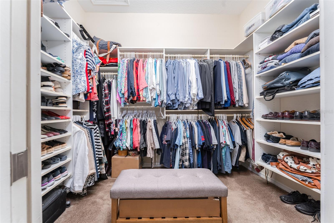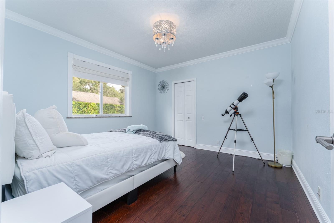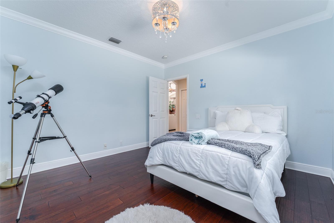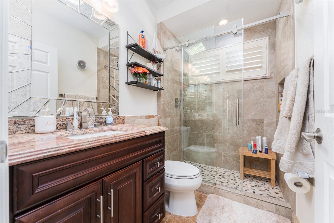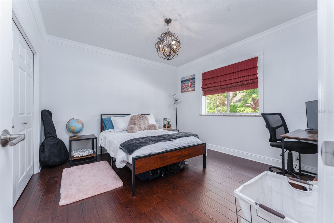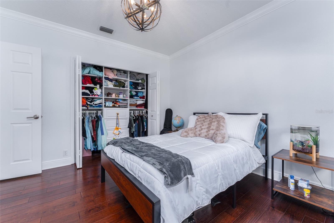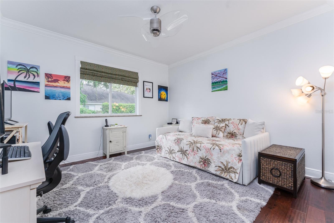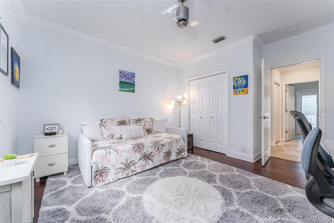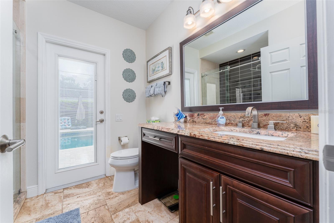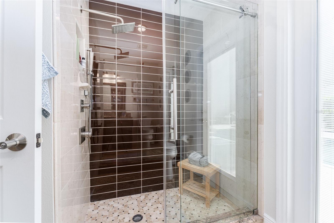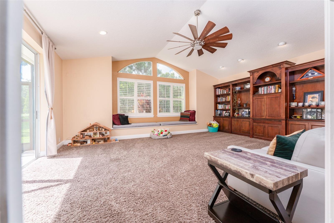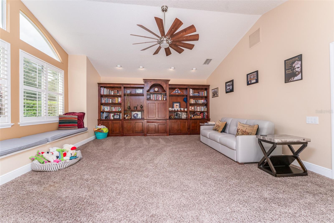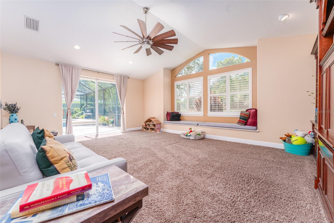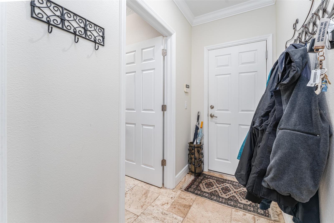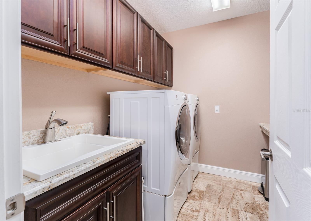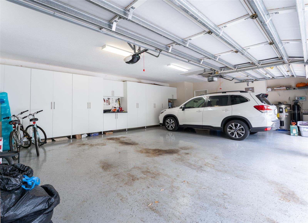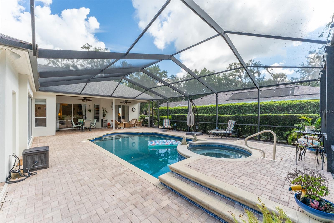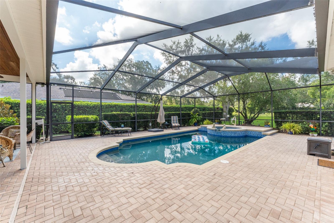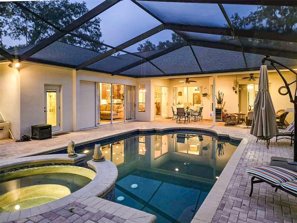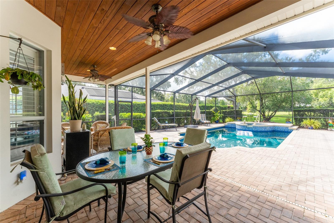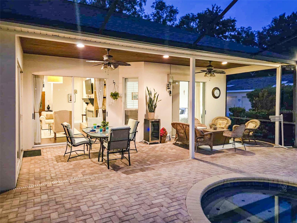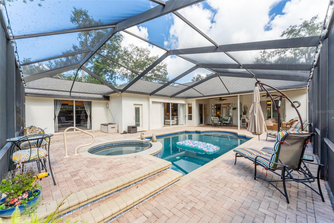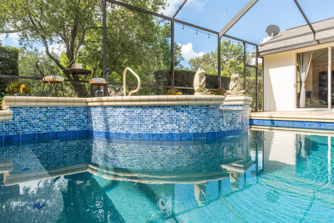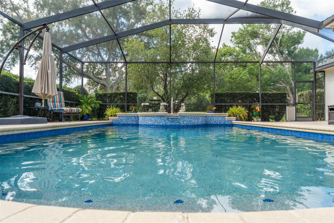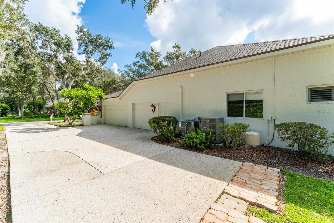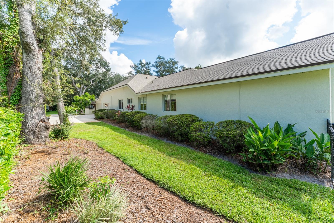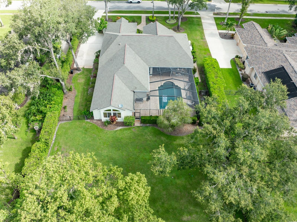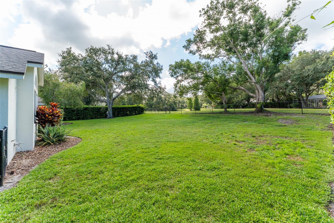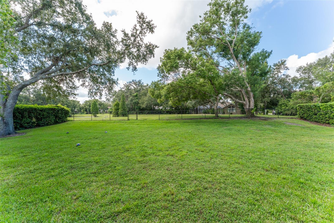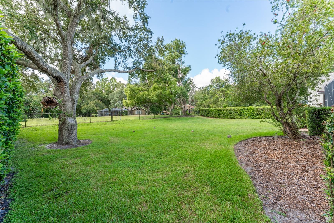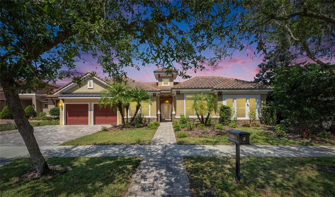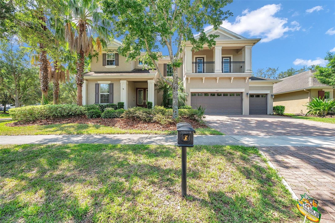PRICED AT ONLY: $949,000
Address: 6023 Hammock Hill Avenue, LITHIA, FL 33547
Description
When Only The Best Will Do!! Beautiful homes like this do not come along very often so don't miss this one!! This Arthur Rutenberg home is pristine & has been meticulously cared for from top to bottom. Located in the highly sought after community of Fish Hawk Trails with large executive homesites, miles of trails, wide streets, tennis, basketball, pickleball courts & community center all surrounded by nature & zoned for great schools. Situated on a private half acre fenced lot that backs to conservation green space & located on a double cul de sac street with very little traffic. You will be impressed the moment you arrive & notice the lush landscaping, Newer roof, pavered front entry & walkways flanked by elegant landscape lighting. Step through the front doors onto beautiful hardwood and travertine flooring that flows throughout the home. (carpet in the master and bonus room only). The living room was updated with a gorgeous electric fireplace with a custom accent wall of travertine including built in cabinets & shelving. The kitchen is the heart of the home with abundant quality wood cabinetry, gorgeous stone counter tops, custom island with beautiful pendant lighting, lovely tile backsplash, Bosch SS appliances including induction cooktop with SS hood, wall & microwave ovens, dishwasher, refrigerator & wine fridge and is adjacent to the family room with built in wood cabinetry & triple pocket sliders that open up completely to the outdoor space. The primary suite features a spacious bedroom with slider access to the stunning outdoor living space, Ensuite bath with Jetted Soaking tub, dual vanites and a super sized walk in closet with organizers. All main living areas center around the resurfaced sparkling pool/spa with New tile & outdoor living space with wood plank tongue and grove ceiling, pavers & privacy landscaping. The well designed functional floor plan features a three way split with the spacious primary suite privately located on one side of the home. Two of the bedrooms & second bath are located off the kitchen. The 4th bedroom is located at the back of the home adjacent to the bonus room & 3rd bath/pool bath that can be closed off for additional privacy. Great for a guest suite or in law suite. All bathrooms have been tastefully updated. Other notable features include: Plantation Shutters, Custom Shades & Beautiful Custom Draperies with insulated backing, wood accent trim around all windows, custom cabinetry in the bonus room & family room, updated lighting fixtures & ceiling fans, crown molding throughout, built in organizers in all walk in closets, well for irrigation saving you $$ on your water bill & a water softener. The laundry room has a built in utility sink, cabinets & a nice stone topped folding shelf. Washer and Dryer convey. The oversized 3 car garage has Brand New built in cabinetry along the entire back wall for additional storage with epoxy flooring. Improvements since purchase in 2023 include freshly painted interior and exterior, new 250 gallon propane tank for the Brand new whole house generator, 2 brand new HVAC's, new electric heater for pool/spa & 2nd bath updated to shower with frameless door & new tile, along with new cabinets in garage There is so much Special in this home, come see for yourself. Schedule your appointment today!!
Property Location and Similar Properties
Payment Calculator
- Principal & Interest -
- Property Tax $
- Home Insurance $
- HOA Fees $
- Monthly -
For a Fast & FREE Mortgage Pre-Approval Apply Now
Apply Now
 Apply Now
Apply Now- MLS#: TB8421308 ( Residential )
- Street Address: 6023 Hammock Hill Avenue
- Viewed: 14
- Price: $949,000
- Price sqft: $225
- Waterfront: No
- Year Built: 1998
- Bldg sqft: 4211
- Bedrooms: 4
- Total Baths: 3
- Full Baths: 3
- Garage / Parking Spaces: 3
- Days On Market: 14
- Additional Information
- Geolocation: 27.8631 / -82.186
- County: HILLSBOROUGH
- City: LITHIA
- Zipcode: 33547
- Subdivision: Fish Hawk Trails
- Elementary School: Lithia Springs HB
- Middle School: Randall HB
- High School: Newsome HB
- Provided by: RE/MAX REALTY UNLIMITED
- Contact: Diane Huson, PA
- 813-684-0016

- DMCA Notice
Features
Building and Construction
- Builder Name: Arthur Rutenberg
- Covered Spaces: 0.00
- Exterior Features: French Doors, Lighting, Private Mailbox, Rain Gutters, Sidewalk, Sliding Doors
- Fencing: Chain Link, Fenced
- Flooring: Carpet, Travertine, Wood
- Living Area: 3154.00
- Roof: Shingle
Land Information
- Lot Features: Conservation Area, Cul-De-Sac, In County, Landscaped, Level, Oversized Lot, Sidewalk, Paved
School Information
- High School: Newsome-HB
- Middle School: Randall-HB
- School Elementary: Lithia Springs-HB
Garage and Parking
- Garage Spaces: 3.00
- Open Parking Spaces: 0.00
- Parking Features: Driveway, Garage Door Opener, Garage Faces Side, Oversized
Eco-Communities
- Pool Features: Child Safety Fence, Gunite, Heated, In Ground, Outside Bath Access, Salt Water, Screen Enclosure, Tile
- Water Source: Public
Utilities
- Carport Spaces: 0.00
- Cooling: Central Air, Zoned
- Heating: Central, Electric, Zoned
- Pets Allowed: Cats OK, Dogs OK
- Sewer: Public Sewer
- Utilities: BB/HS Internet Available, Electricity Connected, Fiber Optics, Fire Hydrant, Propane, Public, Sewer Connected, Sprinkler Well, Water Connected
Amenities
- Association Amenities: Basketball Court, Clubhouse, Gated, Pickleball Court(s), Playground, Recreation Facilities, Security, Tennis Court(s), Trail(s)
Finance and Tax Information
- Home Owners Association Fee Includes: Guard - 24 Hour, Escrow Reserves Fund, Management, Private Road, Recreational Facilities, Security
- Home Owners Association Fee: 615.00
- Insurance Expense: 0.00
- Net Operating Income: 0.00
- Other Expense: 0.00
- Tax Year: 2024
Other Features
- Appliances: Convection Oven, Cooktop, Dishwasher, Disposal, Dryer, Electric Water Heater, Microwave, Refrigerator, Washer, Water Softener, Wine Refrigerator
- Association Name: Jennifer Sanchez
- Association Phone: 813-790-5506
- Country: US
- Interior Features: Built-in Features, Ceiling Fans(s), Crown Molding, Eat-in Kitchen, High Ceilings, Kitchen/Family Room Combo, Open Floorplan, Solid Wood Cabinets, Split Bedroom, Stone Counters, Thermostat, Walk-In Closet(s), Window Treatments
- Legal Description: FISH HAWK TRAILS UNIT 3 LOT 31 BLOCK 9
- Levels: One
- Area Major: 33547 - Lithia
- Occupant Type: Owner
- Parcel Number: U-22-30-21-37I-000009-00031.0
- Possession: Close Of Escrow
- Style: Florida
- Views: 14
- Zoning Code: PD
Nearby Subdivisions
B D Hawkstone Ph 2
B D Hawkstone Ph I
B And D Hawkstone
Channing Park
Channing Park 70 Foot Single F
Channing Park Phase 2
Chapman Estates
Corbett Road Sub
Enclave At Channing Park
Enclave At Channing Park Ph
Fiishhawk Ranch West Ph 2a
Fiishhawk Ranch West Ph 2a/
Fish Hawk Trails
Fish Hawk Trails Un 1 2
Fishhawk Chapman Crossing
Fishhawk Ranch
Fishhawk Ranch Parkside Villa
Fishhawk Ranch Preserve
Fishhawk Ranch Pg 2
Fishhawk Ranch Ph 1
Fishhawk Ranch Ph 1 Unit 1b1
Fishhawk Ranch Ph 1 Unit 1b2
Fishhawk Ranch Ph 2 Parcels S
Fishhawk Ranch Ph 2 Prcl
Fishhawk Ranch Ph 2 Prcl D
Fishhawk Ranch Ph 2 Prcl Ii
Fishhawk Ranch Ph 2 Tr 1
Fishhawk Ranch Towncenter Phas
Fishhawk Ranch Tr 8 Pt
Fishhawk Ranch West
Fishhawk Ranch West Ph 1a
Fishhawk Ranch West Ph 1b/1c
Fishhawk Ranch West Ph 1b1c
Fishhawk Ranch West Ph 2a
Fishhawk Ranch West Ph 2a2b
Fishhawk Ranch West Ph 3a
Fishhawk Ranch West Ph 3b
Fishhawk Ranch West Ph 4a
Fishhawk Ranch West Ph 6
Fishhawk Ranch West Phase 1b1c
Hammock Oaks Reserve
Hawk Creek Reserve
Hawkstone
Hinton Hawkstone
Hinton Hawkstone Ph 1a1
Hinton Hawkstone Ph 1a2
Hinton Hawkstone Ph 1b
Hinton Hawkstone Ph 2a 2b2
Keysville Estates
Leaning Oak Lane
Mannhurst Oak Manors
Martindale Acres
Not In Hernando
Powerline Minor Sub
Preserve At Fishhawk Ranch Pah
Preserve At Fishhawk Ranch Pha
Starling At Fishhawk Ph 1b1
Starling At Fishhawk Ph 1c
Starling At Fishhawk Ph 1c/
Starling At Fishhawk Ph 2c2
Unplatted
Wendel Wood
Similar Properties
Contact Info
- The Real Estate Professional You Deserve
- Mobile: 904.248.9848
- phoenixwade@gmail.com
