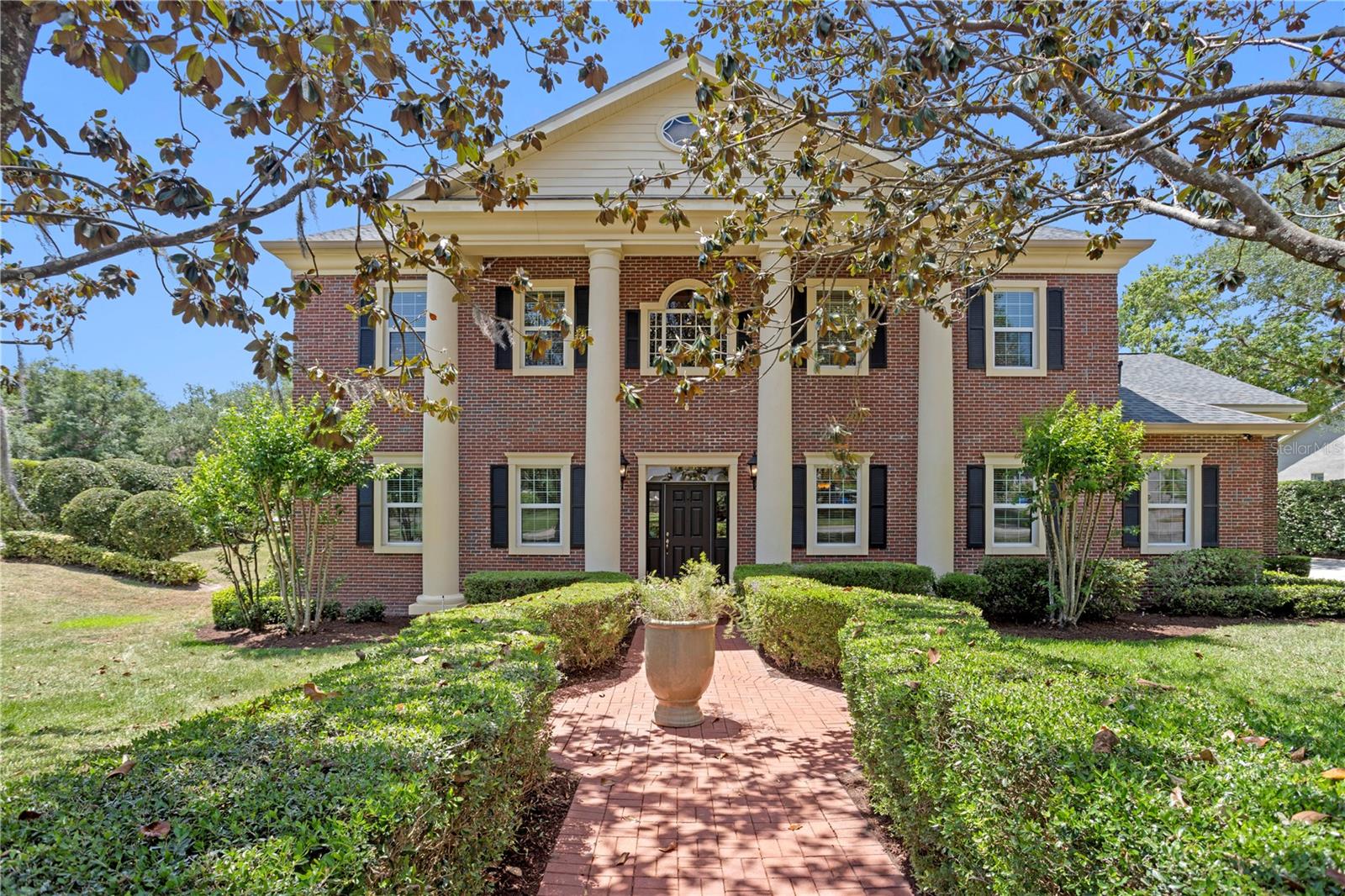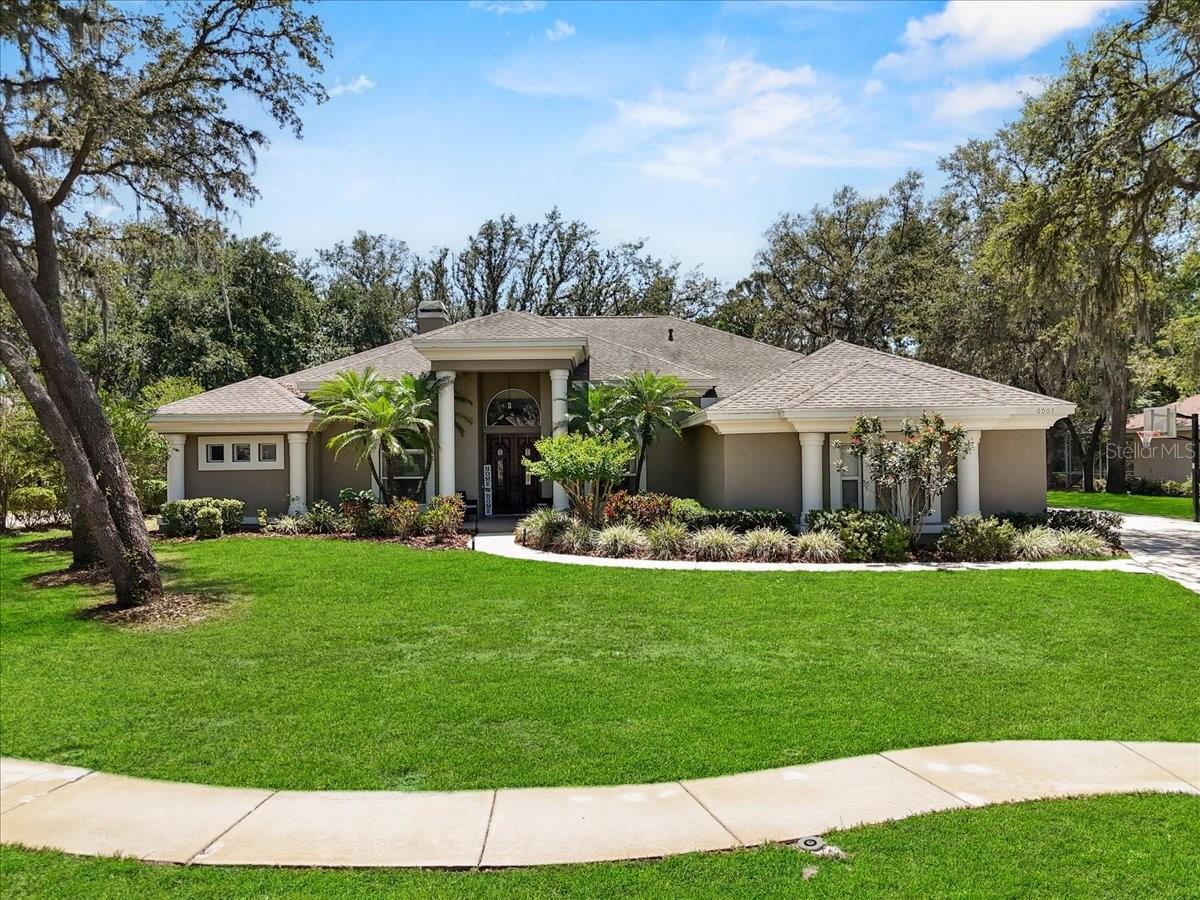PRICED AT ONLY: $1,095,000
Address: 5316 Candler View Drive, Lithia, FL 33547
Description
PRICED TO MOVE!! Don't miss out on this HGTV worthy kitchen! Gorgeous one level home in the highly coveted gated community of FishHawk Preserve! This David Weekley Deluna features an open floorplan with EVERY bedroom boasting its very own ensuite and it is move in ready. This home welcomes you with its courtyard entry and pool views. No detail was overlooked in this stunning interior boasting engineered hardwood & bamoo floors, new stone countertops, exquisite backsplash, crown molding, new on trend lighting, and so much more. This gourmet kitchen is complete with a huge center island, contemporary cabinets topped with crown, built in stainless appliances, soft close drawers, and walk through butlers pantry. Open to the kitchen is the understated dining space with more built in cabinetry and dry bar, entertaining will be an ease with this spectacular setup. Behind a set of French doors is the private office that could double as a playroom, or den. A three way split plan affords privacy for family and guests alike. The primary suite offers tray ceilings with crown and bright wall of windows. En suite is spa like with an oversized soaking tub, walk in shower, his and hers vanities, and enormous, split for privacy, walk in closet! All three secondary bedrooms each have their own ensuites and walk in closets, and there is a half bath located in the main living area for guests. This house is plentiful with storage space, closets and loads of shelving in the tandem 3 car garage. Outside on the travertine lanai will be your favorite place to kick back and relax while also grilling on the newly added outdoor kitchen! Sparkling swimming pool, spa, and a beautifully placed patio garden make the setting serene! The gated FishHawk Preserve is one of the most coveted neighborhoods being zoned for some of the BEST schools in the county and featuring all of the amazing amenities that Fishhawk Ranch provides. Schedule your showing today.
Property Location and Similar Properties
Payment Calculator
- Principal & Interest -
- Property Tax $
- Home Insurance $
- HOA Fees $
- Monthly -
For a Fast & FREE Mortgage Pre-Approval Apply Now
Apply Now
 Apply Now
Apply Now- MLS#: TB8373874 ( Residential )
- Street Address: 5316 Candler View Drive
- Viewed: 39
- Price: $1,095,000
- Price sqft: $225
- Waterfront: No
- Year Built: 2014
- Bldg sqft: 4877
- Bedrooms: 4
- Total Baths: 5
- Full Baths: 4
- 1/2 Baths: 1
- Garage / Parking Spaces: 3
- Days On Market: 148
- Additional Information
- Geolocation: 27.8584 / -82.2305
- County: HILLSBOROUGH
- City: Lithia
- Zipcode: 33547
- Subdivision: Preserve At Fishhawk Ranch Pah
- Elementary School: Bevis
- Middle School: Barrington
- High School: Newsome
- Provided by: PREMIER AGENT NETWORK
- DMCA Notice
Features
Building and Construction
- Builder Model: Deluna
- Builder Name: David Weekley
- Covered Spaces: 3.00
- Exterior Features: Courtyard, Garden, SprinklerIrrigation, OutdoorGrill, OutdoorKitchen, RainGutters
- Flooring: Bamboo, CeramicTile, EngineeredHardwood, Epoxy
- Living Area: 3637.00
- Roof: Tile
Land Information
- Lot Features: Landscaped
School Information
- High School: Newsome-HB
- Middle School: Barrington Middle
- School Elementary: Bevis-HB
Garage and Parking
- Garage Spaces: 3.00
- Open Parking Spaces: 0.00
- Parking Features: Covered, Driveway, Garage, GarageDoorOpener, Tandem
Eco-Communities
- Pool Features: Gunite, Heated, InGround, PoolSweep, ScreenEnclosure, SaltWater, Association
- Water Source: Public
Utilities
- Carport Spaces: 0.00
- Cooling: CentralAir, CeilingFans
- Heating: NaturalGas
- Pets Allowed: Yes
- Sewer: PublicSewer
- Utilities: CableAvailable, CableConnected, ElectricityAvailable, ElectricityConnected, FiberOpticAvailable, NaturalGasAvailable, NaturalGasConnected, HighSpeedInternetAvailable, PhoneAvailable, SewerAvailable, SewerConnected, UndergroundUtilities, WaterAvailable, WaterConnected
Amenities
- Association Amenities: BasketballCourt, Clubhouse, FitnessCenter, Playground, Pickleball, Park, Pool, TennisCourts, Trails
Finance and Tax Information
- Home Owners Association Fee: 1916.64
- Insurance Expense: 0.00
- Net Operating Income: 0.00
- Other Expense: 0.00
- Pet Deposit: 0.00
- Security Deposit: 0.00
- Tax Year: 2024
- Trash Expense: 0.00
Other Features
- Appliances: BarFridge, BuiltInOven, ConvectionOven, Cooktop, Dishwasher, ExhaustFan, Freezer, Disposal, IceMaker, Microwave, Range, Refrigerator, RangeHood, TanklessWaterHeater, WaterPurifier
- Association Name: Starling Fishhawk HOA
- Association Phone: 813-993-4000
- Country: US
- Interior Features: TrayCeilings, CeilingFans, CrownMolding, DryBar, EatInKitchen, HighCeilings, KitchenFamilyRoomCombo, MainLevelPrimary, OpenFloorplan, StoneCounters, SplitBedrooms, SolidSurfaceCounters, VaultedCeilings, WalkInClosets
- Legal Description: PRESERVE AT FISHHAWK RANCH PHASE 1 LOT 2 BLOCK 8
- Levels: One
- Area Major: 33547 - Lithia
- Occupant Type: Vacant
- Parcel Number: U-20-30-21-9TG-000008-00002.0
- Style: SpanishMediterranean
- The Range: 0.00
- View: Pool
- Views: 39
- Zoning Code: PD
Nearby Subdivisions
B D Hawkstone Ph 2
B D Hawkstone Ph I
B And D Hawkstone
Channing Park
Channing Park 70 Foot Single F
Channing Park Phase 2
Chapman Estates
Corbett Road Sub
Enclave At Channing Park
Enclave At Channing Park Ph
Fiishhawk Ranch West Ph 2a
Fiishhawk Ranch West Ph 2a/
Fish Hawk Trails
Fish Hawk Trails Un 1 2
Fishhawk Chapman Crossing
Fishhawk Ranch
Fishhawk Ranch Parkside Villa
Fishhawk Ranch Preserve
Fishhawk Ranch Pg 2
Fishhawk Ranch Ph 1
Fishhawk Ranch Ph 1 Unit 1b2
Fishhawk Ranch Ph 2 Parcels S
Fishhawk Ranch Ph 2 Prcl
Fishhawk Ranch Ph 2 Prcl D
Fishhawk Ranch Ph 2 Prcl Ii
Fishhawk Ranch Ph 2 Tr 1
Fishhawk Ranch Towncenter Phas
Fishhawk Ranch Tr 8 Pt
Fishhawk Ranch West
Fishhawk Ranch West Ph 1a
Fishhawk Ranch West Ph 1b/1c
Fishhawk Ranch West Ph 1b1c
Fishhawk Ranch West Ph 2a
Fishhawk Ranch West Ph 2a2b
Fishhawk Ranch West Ph 3a
Fishhawk Ranch West Ph 3b
Fishhawk Ranch West Ph 4a
Fishhawk Ranch West Ph 6
Fishhawk Ranch West Phase 1b1c
Hammock Oaks Reserve
Hawk Creek Reserve
Hawkstone
Hinton Hawkstone
Hinton Hawkstone Ph 1a1
Hinton Hawkstone Ph 1a2
Hinton Hawkstone Ph 1b
Hinton Hawkstone Ph 2a 2b2
Hinton Hawkstone Ph 2a & 2b2
Hunters Hill
Keysville Estates
Leaning Oak Lane
Mannhurst Oak Manors
Martindale Acres
Not In Hernando
Powerline Minor Sub
Preserve At Fishhawk Ranch Pah
Preserve At Fishhawk Ranch Pha
Starling At Fishhawk Ph 1b1
Starling At Fishhawk Ph 1c
Starling At Fishhawk Ph 1c/
Starling At Fishhawk Ph 2c2
Unplatted
Wendel Wood
Similar Properties
Contact Info
- The Real Estate Professional You Deserve
- Mobile: 904.248.9848
- phoenixwade@gmail.com

































































































