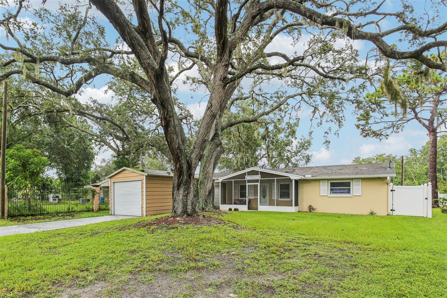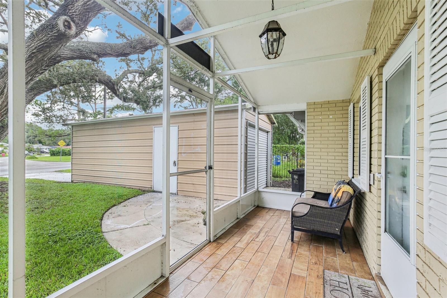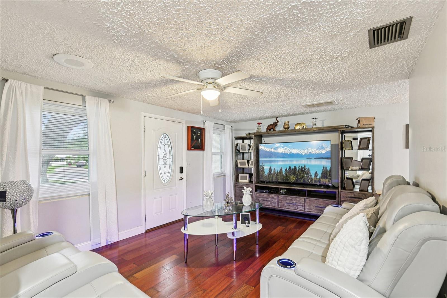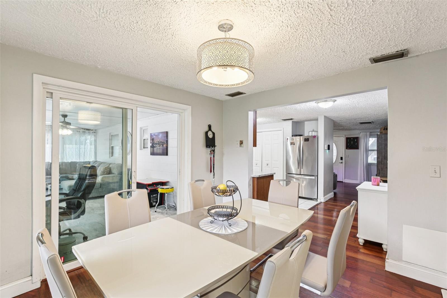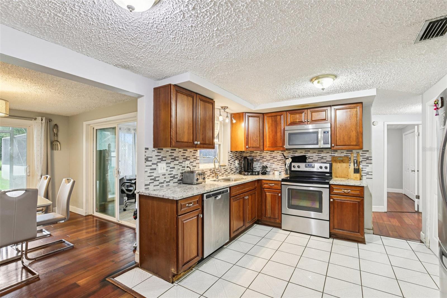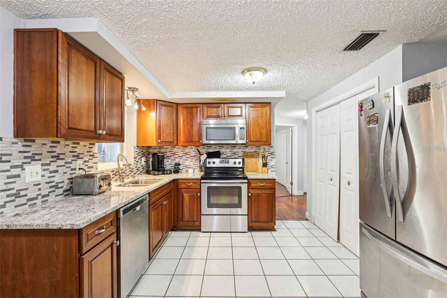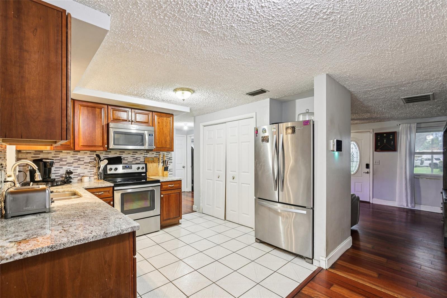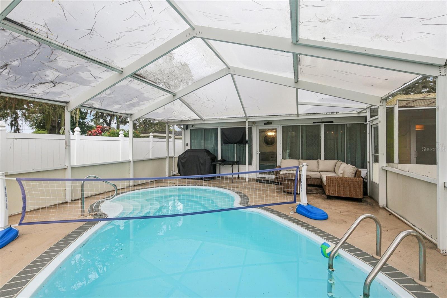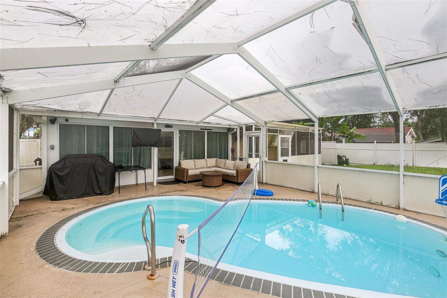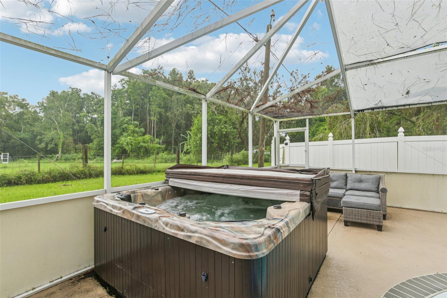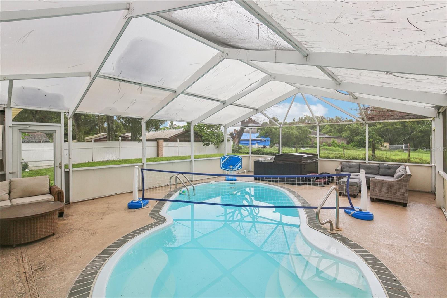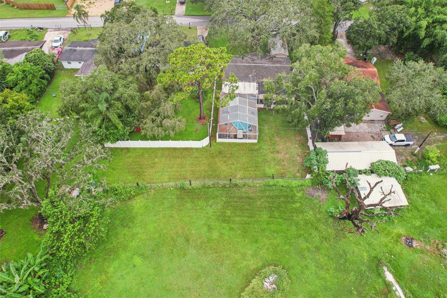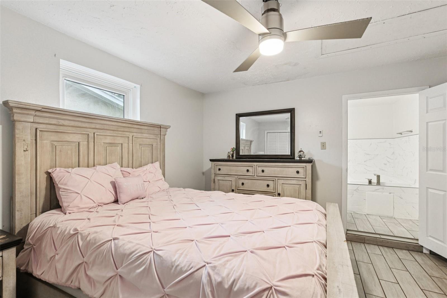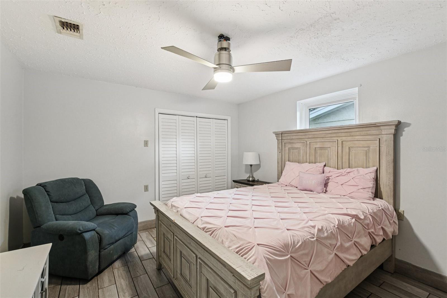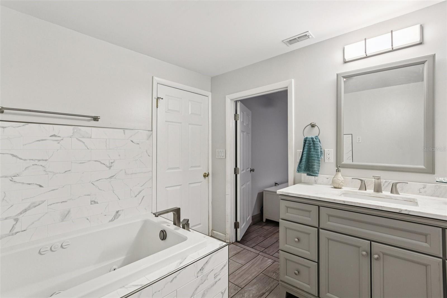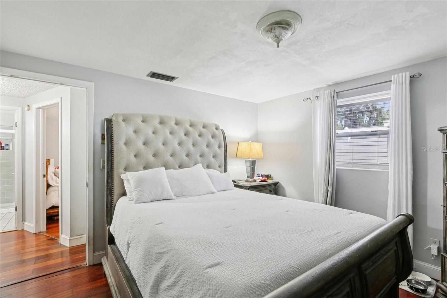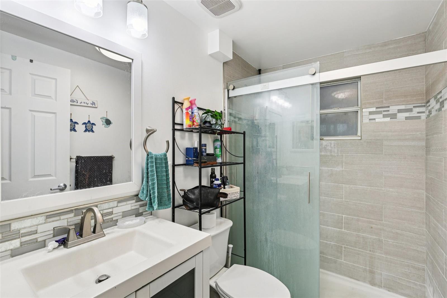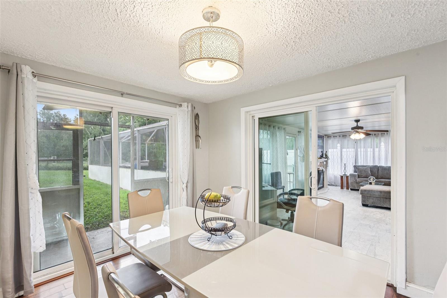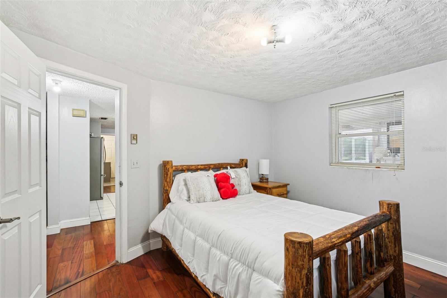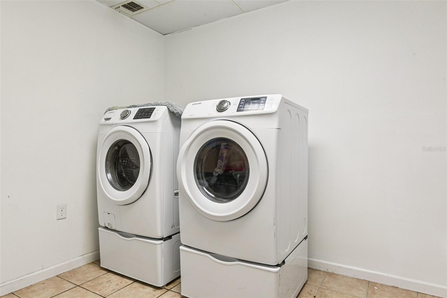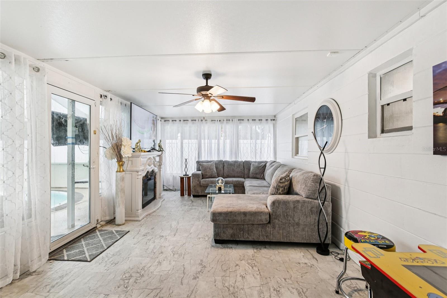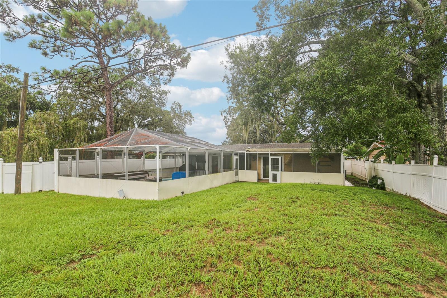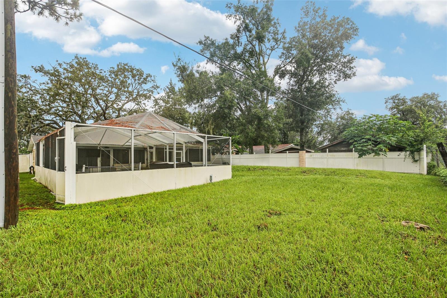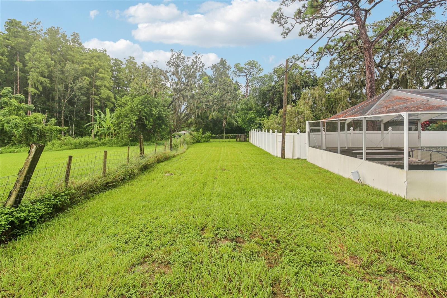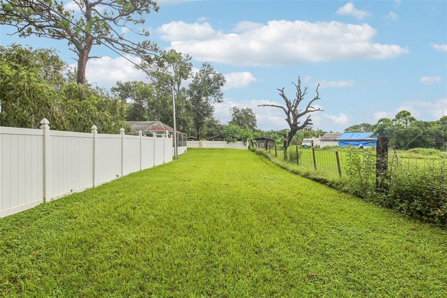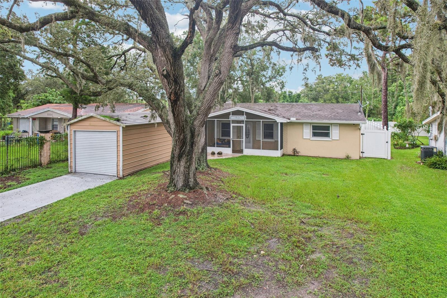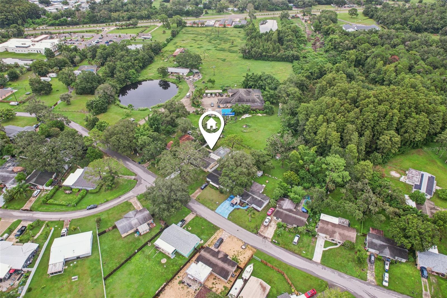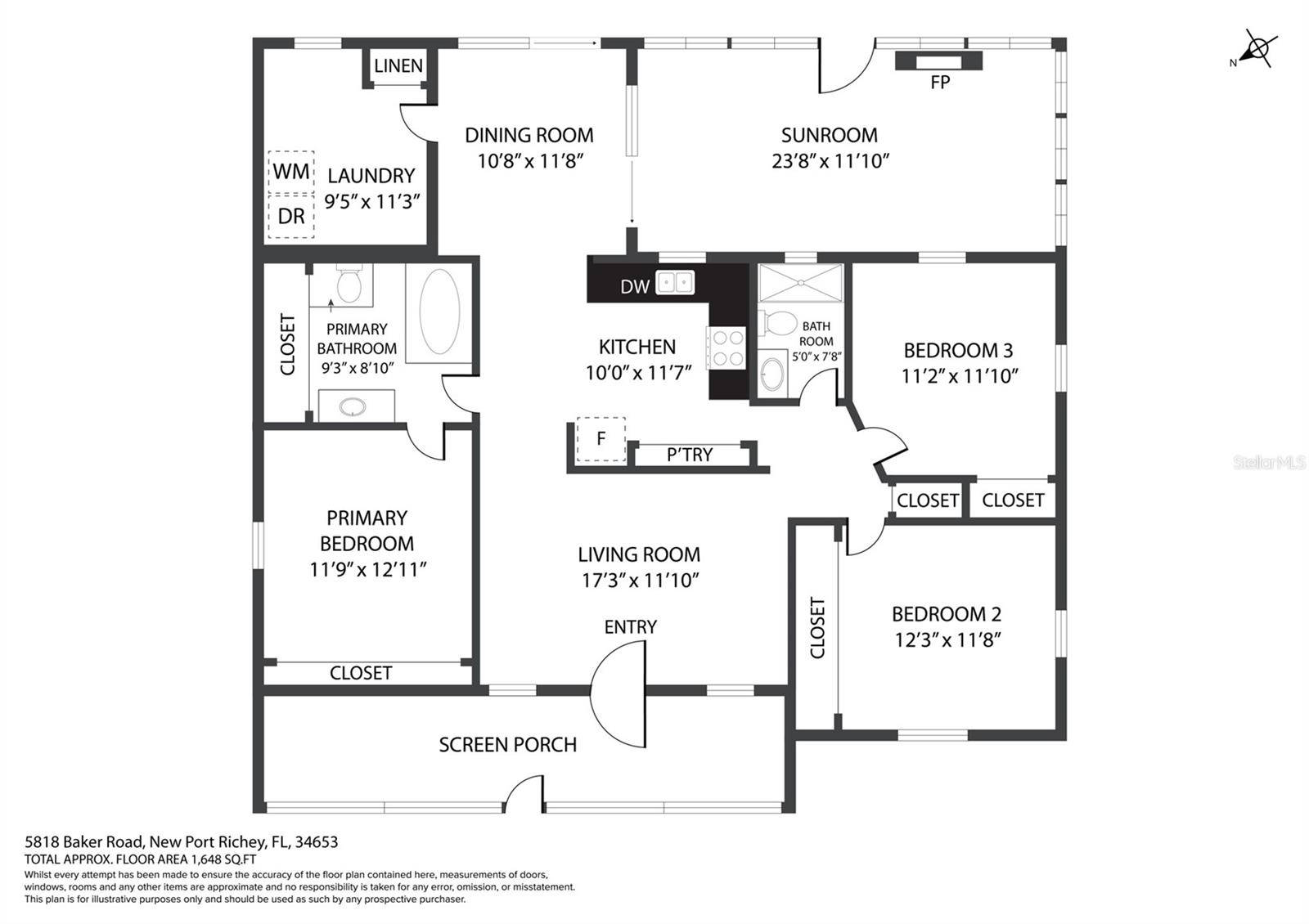PRICED AT ONLY: $289,000
Address: 5818 Baker Road, NEW PORT RICHEY, FL 34653
Description
BRAND NEW ROOF INSTALLED!!! Step into your own private oasis, tucked away on a calming street framed by mature, towering treesperfect for morning strolls. This bright, open feeling home gracefully blends casual comfort with thoughtful updates: picture Brazilian hardwood floors and tile flooring flowing from room to room, an airy living dining space that welcomes conversation, and a kitchen with granite countertops, an undermount sink, stainless steel appliances, and a pantry closet thats as practical as it is inviting.
Day to day living gets so easy here. Youll love winding down in the family room. And when entertaining calls your name? Slide open the doors to an enclosed lanai, your ideal place for hosting, or step out to the screened in deck and enjoy the in ground pool and raised spaimagine weekend cookouts or relaxing under the stars.
The primary suite pampers with a whirlpool tub, while convenience meets functionality with a HUGE inside laundry room (washer and dryer included) that could be used as a 4th bedroom and a handy storage closet. Plus, the massive yard stretches well beyond your neighborsno backyard neighbor means peaceful privacy, backed by beautiful agricultural land.
Freshly cleaned and just waiting for you. With parks, playgrounds, and every convenience close by, this home delivers a wonderful blend of tranquility and accessibility. Want to see for yourself? Lets make a time to walk throughyou wont want to miss it.
Special Financing Options Available with the purchase of this home.
Property Location and Similar Properties
Payment Calculator
- Principal & Interest -
- Property Tax $
- Home Insurance $
- HOA Fees $
- Monthly -
For a Fast & FREE Mortgage Pre-Approval Apply Now
Apply Now
 Apply Now
Apply Now- MLS#: TB8421497 ( Residential )
- Street Address: 5818 Baker Road
- Viewed: 108
- Price: $289,000
- Price sqft: $151
- Waterfront: No
- Year Built: 1971
- Bldg sqft: 1912
- Bedrooms: 3
- Total Baths: 2
- Full Baths: 2
- Garage / Parking Spaces: 1
- Days On Market: 98
- Additional Information
- Geolocation: 28.2435 / -82.6995
- County: PASCO
- City: NEW PORT RICHEY
- Zipcode: 34653
- Subdivision: East Gate Estates Third Add
- Elementary School: Cotee River Elementary PO
- Middle School: Gulf Middle PO
- High School: Gulf High PO
- Provided by: REDFIN CORPORATION
- Contact: Joseph Kozlar
- 617-458-2883

- DMCA Notice
Features
Building and Construction
- Covered Spaces: 0.00
- Exterior Features: Lighting, Private Mailbox, Sidewalk, Sliding Doors
- Fencing: Fenced
- Flooring: Tile, Wood
- Living Area: 1800.00
- Roof: Shingle
Land Information
- Lot Features: Landscaped, Pasture, Sidewalk, Paved
School Information
- High School: Gulf High-PO
- Middle School: Gulf Middle-PO
- School Elementary: Cotee River Elementary-PO
Garage and Parking
- Garage Spaces: 1.00
- Open Parking Spaces: 0.00
- Parking Features: Covered, Driveway
Eco-Communities
- Pool Features: In Ground, Screen Enclosure
- Water Source: Public
Utilities
- Carport Spaces: 0.00
- Cooling: Central Air
- Heating: Electric
- Pets Allowed: Yes
- Sewer: Septic Tank
- Utilities: Cable Connected, Electricity Connected, Private, Public, Sewer Connected, Water Connected
Finance and Tax Information
- Home Owners Association Fee: 0.00
- Insurance Expense: 0.00
- Net Operating Income: 0.00
- Other Expense: 0.00
- Tax Year: 2024
Other Features
- Appliances: Dishwasher, Dryer, Electric Water Heater, Microwave, Range, Refrigerator, Washer
- Country: US
- Interior Features: Ceiling Fans(s), Primary Bedroom Main Floor, Stone Counters, Thermostat
- Legal Description: EAST GATE ESTATES THIRD ADDITION PB 7 PG 128 LOT 123 OR 4950 PG 1792
- Levels: One
- Area Major: 34653 - New Port Richey
- Occupant Type: Owner
- Parcel Number: 09-26-16-0120-00000-1230
- Possession: Close Of Escrow
- Style: Bungalow
- View: Pool, Trees/Woods
- Views: 108
- Zoning Code: R2
Nearby Subdivisions
Alaska Sub
Alken Acres
Anclote River Heights
Briar Patch
Casson Heights
City Of New Port Richey
Conniewood
Copperspring
Copperspring Ph 2
Copperspring Ph 3
Cotee River Highlands
Deer Park
East Gate Estates
East Gate Estates Third Add
Hillandale
Holiday Garden Estates
Jasmine Hills
Lakewood Estates
Lakewood Village Un Two
Lakewood Villas
Magnolia Manor
Magnolia Valley
Massachusetts Heights
Mill Run Ph 04
Millpond Estates
Millpond Lakes Villas Condo
New Port Richey City
New Port Richey Town
Not Applicable
Not In Hernando
Old Grove
Orange Land Sub
Orchid Lake Village
Park Lake Estates
Port Richey Land Co Sub
Ridgewood
Riverside Sub
Riverview Terrace Rep
Summer Lakes Tr 0305
Tanglewood Terrace
Taylors Heights
Tropic Shores
Valencia Terrace
Virginia City
Wood Trail Village
Woodridge Estates
Woodridge Estates A Sub
Contact Info
- The Real Estate Professional You Deserve
- Mobile: 904.248.9848
- phoenixwade@gmail.com
