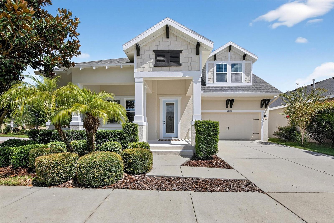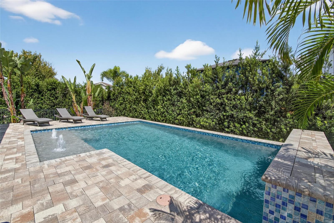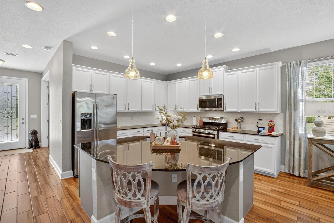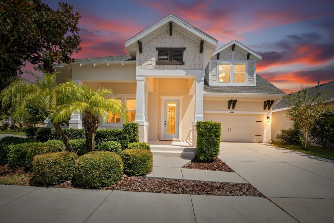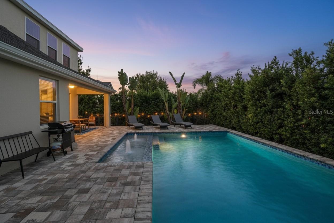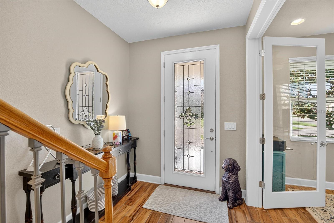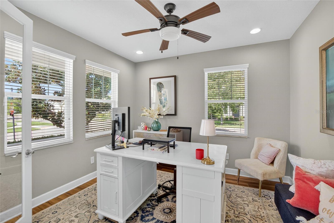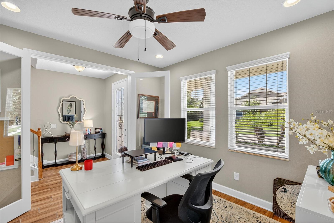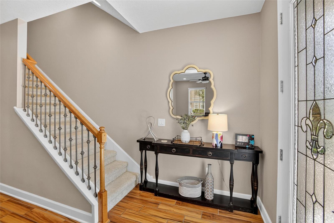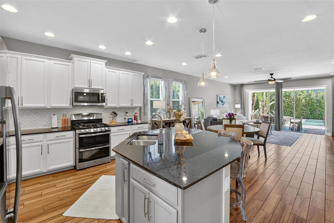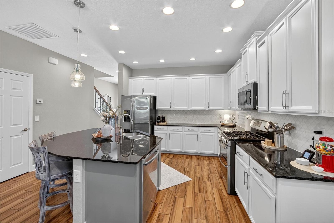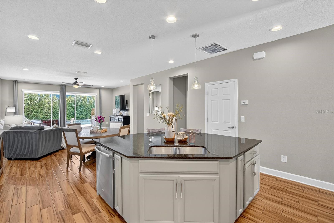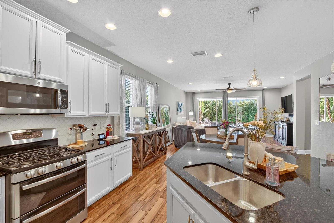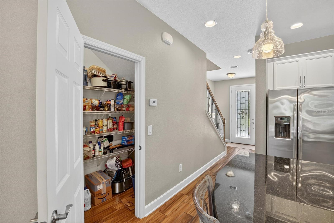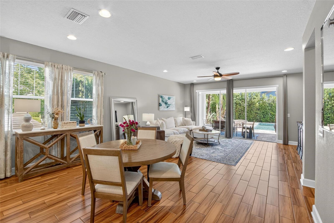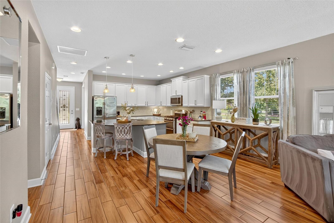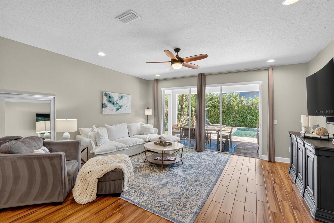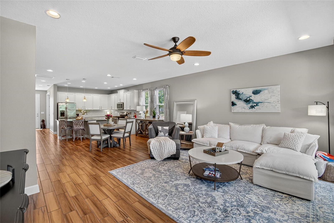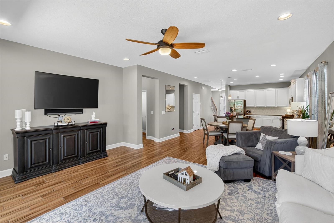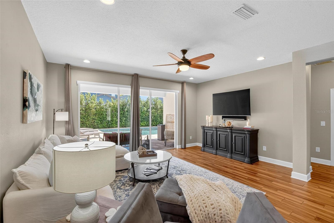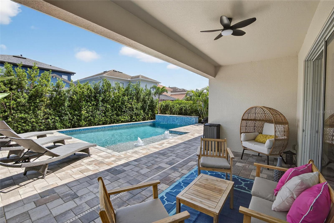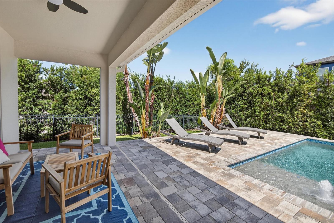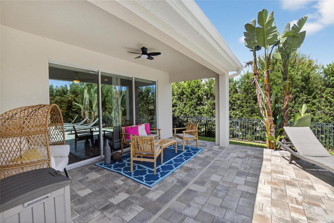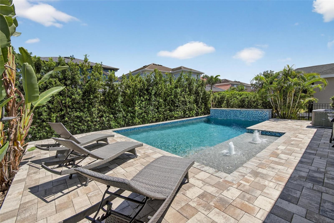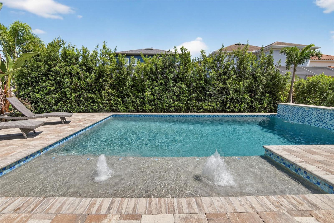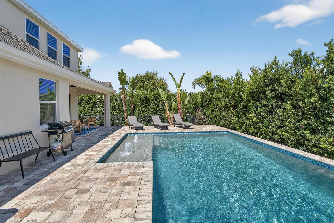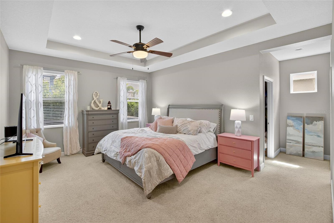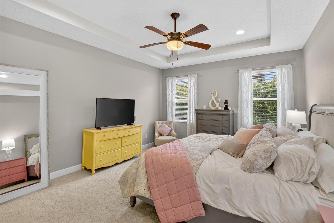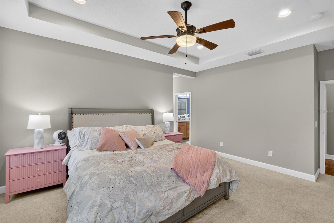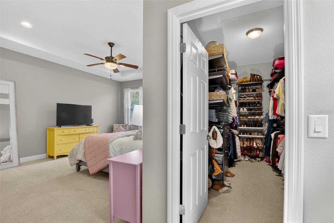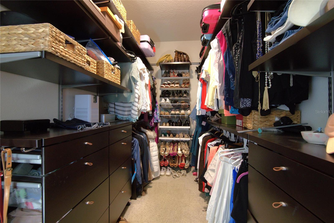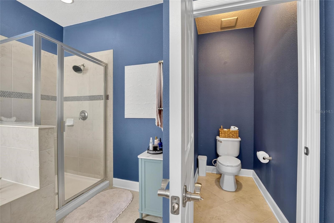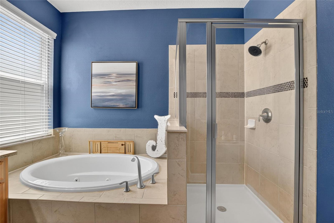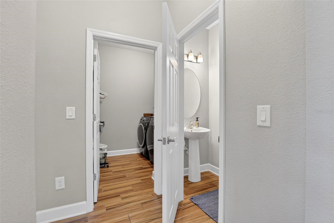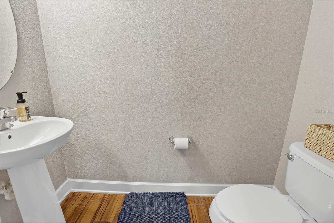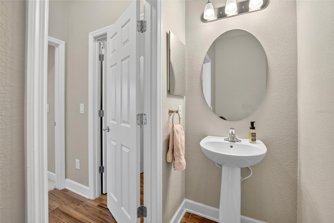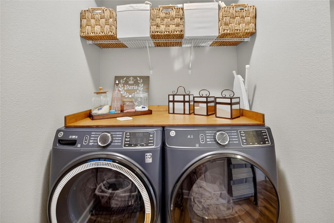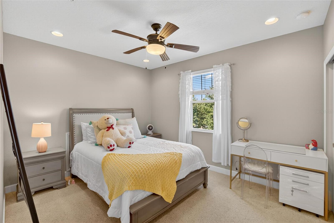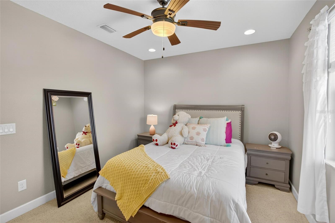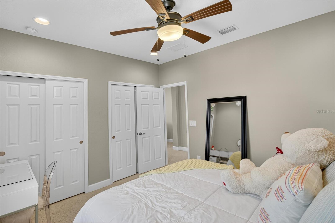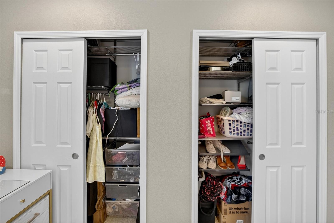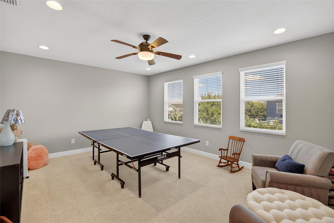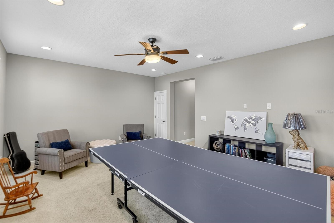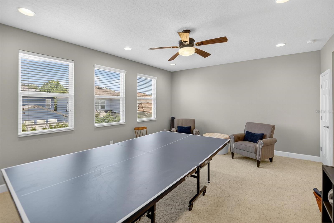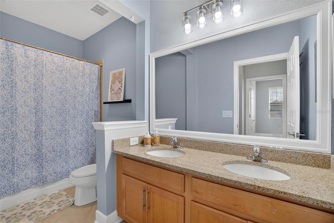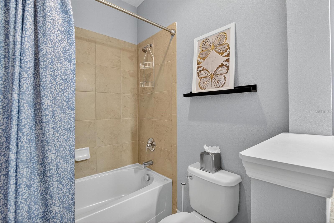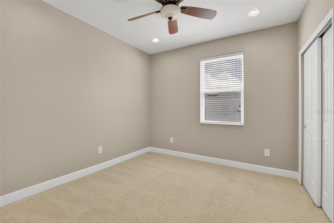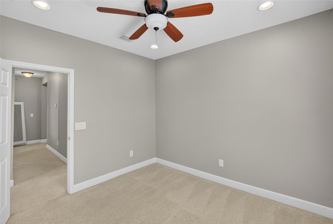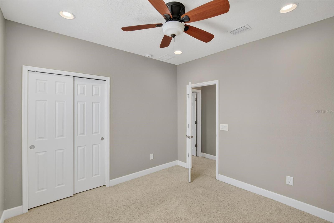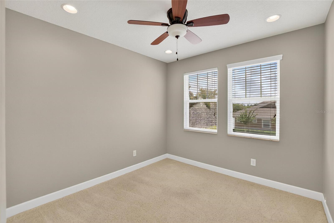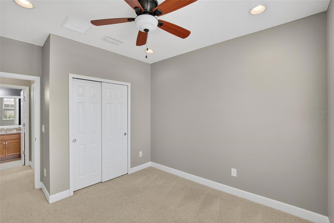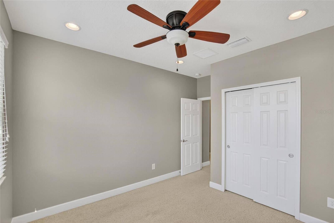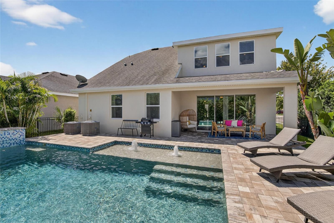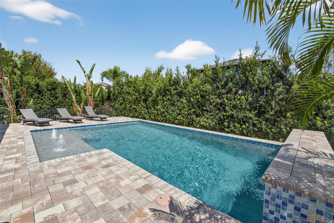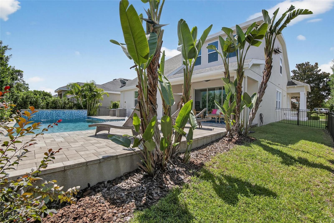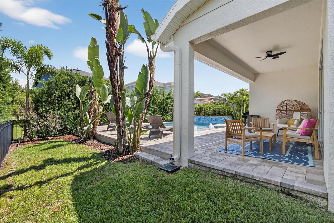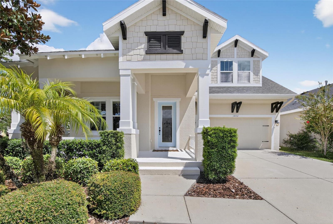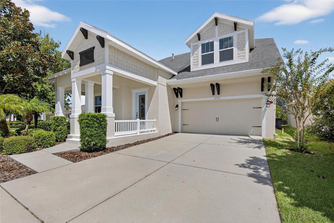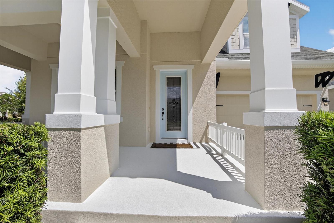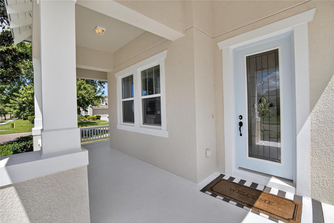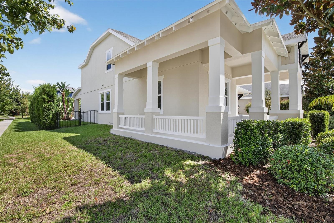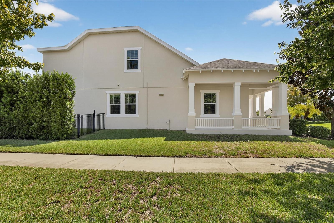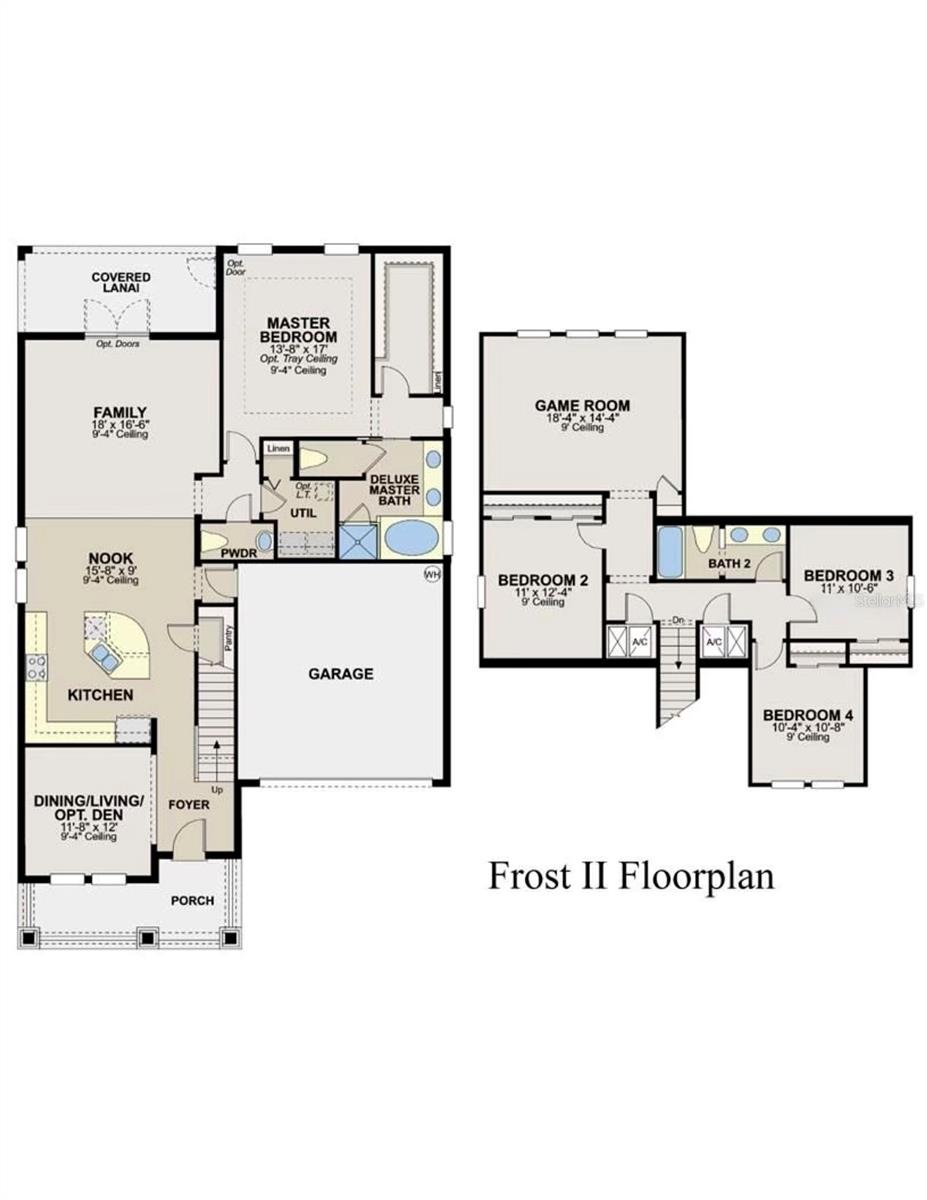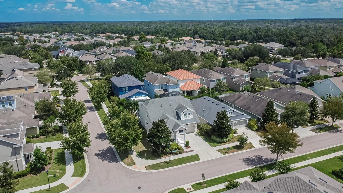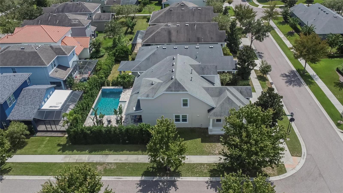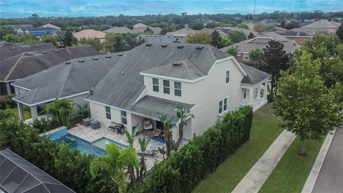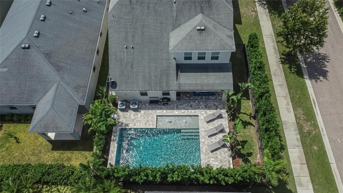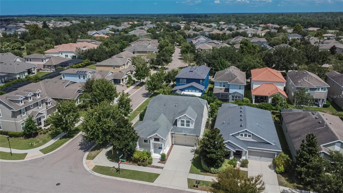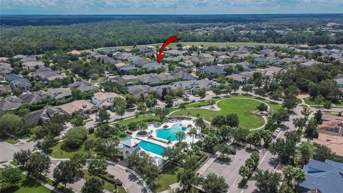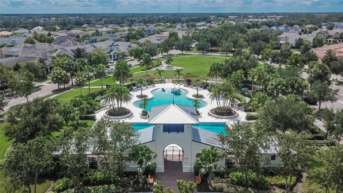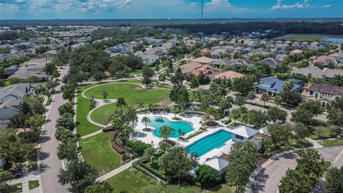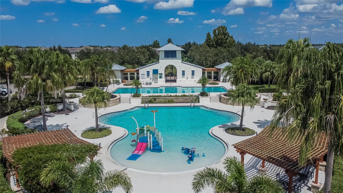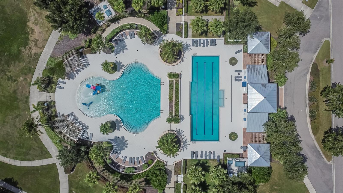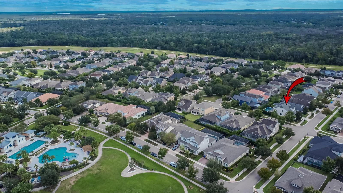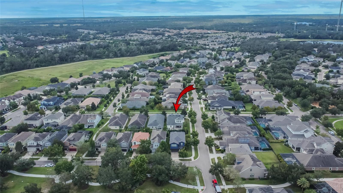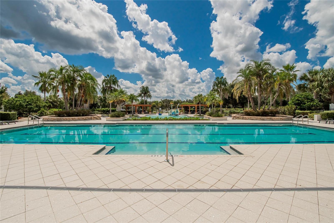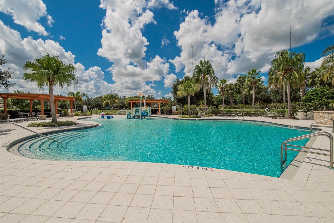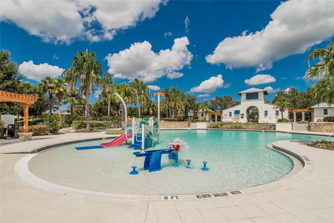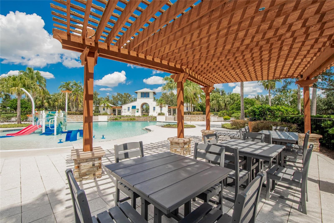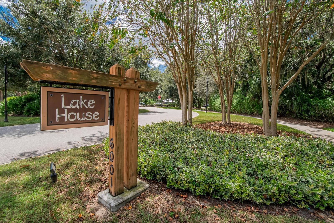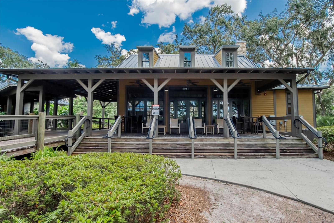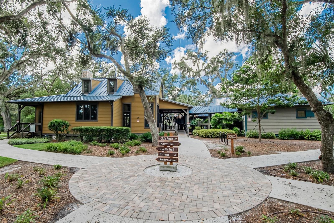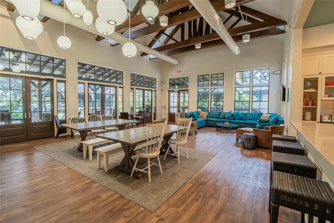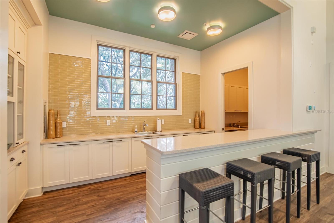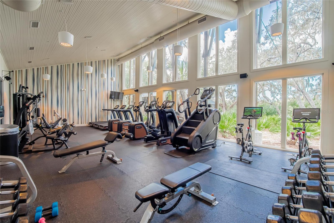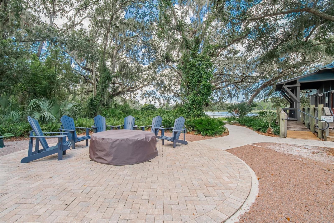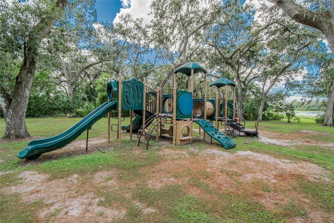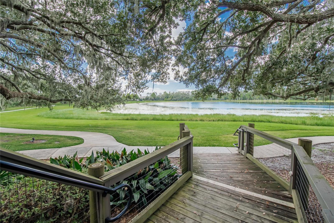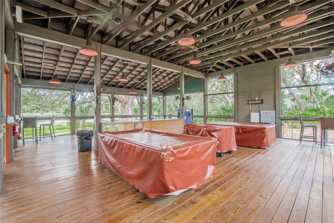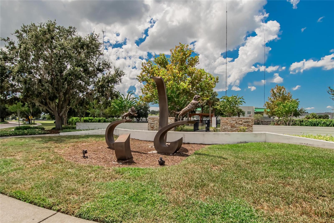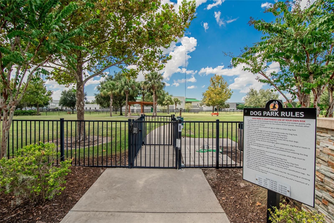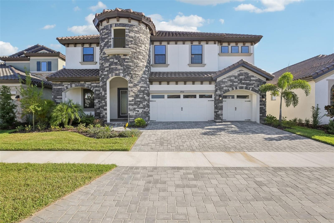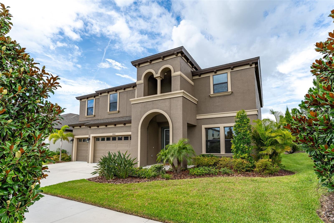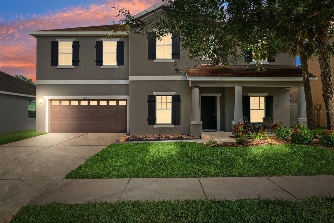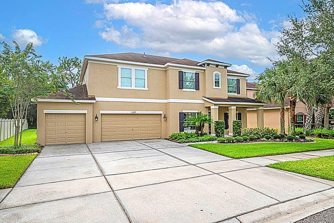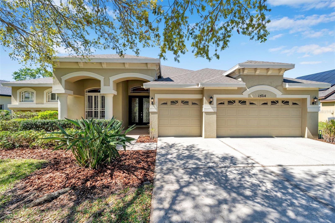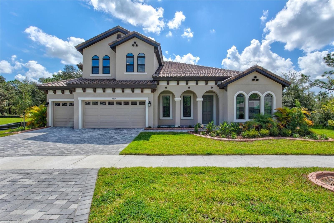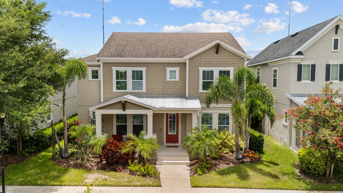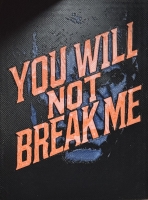PRICED AT ONLY: $679,900
Address: 14302 Rolling Dune Road, LITHIA, FL 33547
Description
Seller motivated!! Offering $5000 towards buyer's closing costs or rate buy down!!! Now priced over $10,000 below recent appraisal! This stunning 4 bedroom, 2. 5 bath, pool home sits on a coveted corner lot, zoned for the a rated fishhawk schools, with abundant amenities & green spaces all around! It truly is "a must see"! As you walk up to the front door you will notice the oversized wrap around porch, which is just the beginning of things to love here! Upon entering you are welcomed by the dramatic staircase with wrought iron accents and wood look ceramic tile flooring. Off to the left, through the glass french doors, is the office. The office is full of natural light with lots of windows and views for your work from home days. Just down the hall, you are sure to be wowed by the spacious kitchen that overlooks the dining and family room. With 42" white cabinets with crown molding, granite countertops, gorgeous arabesque tile backsplash, an oversized center prep island with seating for 3, & stainless steel appliances, to include a gas range with a double convection oven, what's not to love! From the family room, which is perfect for entertaining & prewired for surround sound speakers, you can open up the expansive wall of glass sliders to expand your entertainment space, also prewired for speakers, to the stunning extended pavered lanai complete with a salt water, pebble tec pool with waterfalls, & a sun deck with fountains, not to mention the fenced in, landscaped, private backyard. Back inside, off of the family room is the large primary bedroom & primary ensuite bath, with oversized soaking tub, separate shower, separate water closet & double sinks with granite countertops with tons of counter space. The primary walk in closet has adjustable built ins with plenty of space for both his and her stuff, as well as tons of shoes! Completing the first floor is the laundry room and guest powder room. Upstairs there are 3 additional spacious bedrooms, 2 with built in adjustable closet systems. They share the second bath, which has double sinks, granite countertops with lots of cabinet and counter space. In addition this home has a huge bonus room, perfect for a theatre room, game room, teen space or whatever you chose to use it for. The home has been freshly painted inside and out(aug 2025), has 2 hvac units and a tankless gas hot water heater for energy efficiency that was recently installed. Don't delay , call for a showing today, as it won't last long!
Property Location and Similar Properties
Payment Calculator
- Principal & Interest -
- Property Tax $
- Home Insurance $
- HOA Fees $
- Monthly -
For a Fast & FREE Mortgage Pre-Approval Apply Now
Apply Now
 Apply Now
Apply Now- MLS#: TB8422337 ( Residential )
- Street Address: 14302 Rolling Dune Road
- Viewed: 41
- Price: $679,900
- Price sqft: $193
- Waterfront: No
- Year Built: 2015
- Bldg sqft: 3514
- Bedrooms: 4
- Total Baths: 3
- Full Baths: 2
- 1/2 Baths: 1
- Garage / Parking Spaces: 2
- Days On Market: 37
- Additional Information
- Geolocation: 27.8457 / -82.2517
- County: HILLSBOROUGH
- City: LITHIA
- Zipcode: 33547
- Subdivision: Fishhawk Ranch West Ph 1b1c
- Elementary School: Stowers Elementary
- Middle School: Barrington Middle
- High School: Newsome HB
- Provided by: SIGNATURE REALTY ASSOCIATES
- Contact: Susie Tibbs
- 813-689-3115

- DMCA Notice
Features
Building and Construction
- Covered Spaces: 0.00
- Exterior Features: Private Mailbox, Rain Gutters, Sliding Doors
- Fencing: Fenced
- Flooring: Carpet, Ceramic Tile
- Living Area: 2658.00
- Roof: Shingle
Property Information
- Property Condition: Completed
Land Information
- Lot Features: Corner Lot, In County, Level, Sidewalk, Paved
School Information
- High School: Newsome-HB
- Middle School: Barrington Middle
- School Elementary: Stowers Elementary
Garage and Parking
- Garage Spaces: 2.00
- Open Parking Spaces: 0.00
- Parking Features: Driveway, Garage Door Opener
Eco-Communities
- Pool Features: Deck, In Ground, Lighting, Salt Water
- Water Source: Public
Utilities
- Carport Spaces: 0.00
- Cooling: Central Air, Zoned
- Heating: Central, Natural Gas, Zoned
- Pets Allowed: Yes
- Sewer: Public Sewer
- Utilities: BB/HS Internet Available, Cable Available, Electricity Connected, Fiber Optics, Fire Hydrant, Natural Gas Connected, Public, Sewer Connected, Underground Utilities, Water Connected
Amenities
- Association Amenities: Fitness Center, Park, Playground, Pool, Recreation Facilities, Tennis Court(s), Trail(s)
Finance and Tax Information
- Home Owners Association Fee Includes: Pool, Recreational Facilities
- Home Owners Association Fee: 99.00
- Insurance Expense: 0.00
- Net Operating Income: 0.00
- Other Expense: 0.00
- Tax Year: 2024
Other Features
- Appliances: Convection Oven, Dishwasher, Disposal, Exhaust Fan, Microwave, Range, Range Hood, Refrigerator, Tankless Water Heater
- Association Name: Jennifer Butler
- Association Phone: 813-515-5933
- Country: US
- Interior Features: Ceiling Fans(s), Eat-in Kitchen, High Ceilings, Kitchen/Family Room Combo, Living Room/Dining Room Combo, Open Floorplan, Primary Bedroom Main Floor, Split Bedroom, Stone Counters, Thermostat, Tray Ceiling(s), Walk-In Closet(s), Window Treatments
- Legal Description: FISHHAWK RANCH WEST PHASE 1B/1C LOT 6 BLOCK 7
- Levels: Two
- Area Major: 33547 - Lithia
- Occupant Type: Owner
- Parcel Number: U-30-30-21-9UC-000007-00006.0
- Style: Contemporary
- Views: 41
- Zoning Code: PD
Nearby Subdivisions
Alafia Ridge Estates
B D Hawkstone Ph 1
B D Hawkstone Ph 2
B D Hawkstone Ph I
B And D Hawkstone Phase I
Channing Park
Channing Park 70 Foot Single F
Channing Park Phase 2
Chapman Estates
Corbett Road Sub
Enclave At Channing Park
Enclave At Channing Park Ph
Fish Hawk Trails
Fish Hawk Trails Un 1 2
Fish Hawk Trails Unit 3
Fishhawk Ranch
Fishhawk Ranch Preserve
Fishhawk Ranch Pg 2
Fishhawk Ranch Ph 1
Fishhawk Ranch Ph 1 Unit 1b2
Fishhawk Ranch Ph 2 Prcl
Fishhawk Ranch Ph 2 Prcl D
Fishhawk Ranch Ph 2 Prcl D Uni
Fishhawk Ranch Ph 2 Tr 1
Fishhawk Ranch Phase 2
Fishhawk Ranch Towncenter Phas
Fishhawk Ranch Tr 8 Pt
Fishhawk Ranch West
Fishhawk Ranch West Ph 1b/1c
Fishhawk Ranch West Ph 1b1c
Fishhawk Ranch West Ph 2a
Fishhawk Ranch West Ph 2a2b
Fishhawk Ranch West Ph 3a
Fishhawk Ranch West Ph 3b
Fishhawk Ranch West Ph 4b
Fishhawk Ranch West Ph 6
Fishhawk Vicinityunplatted
Fishhawk/starling Ph 01b-1 & 0
Fishhawkchanning Park
Fishhawkstarling Ph 01b1 02n
Halls Branch Estates
Hammock Oaks Reserve
Hawk Creek Reserve
Hawkstone
Hinton Hawkstone
Hinton Hawkstone Ph 1a1
Hinton Hawkstone Ph 1a2
Hinton Hawkstone Ph 1b
Hinton Hawkstone Ph 2a 2b2
Hinton Hawkstone Ph 2a & 2b2
Keysville Estates
Leaning Oak Lane
Mannhurst Oak Manors
Martindale Acres
Not In Hernando
Powerline Minor Sub
Preserve At Fishhawk Ranch Pha
Tagliarini Platted
Unplatted
Similar Properties
Contact Info
- The Real Estate Professional You Deserve
- Mobile: 904.248.9848
- phoenixwade@gmail.com
