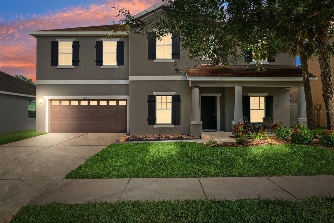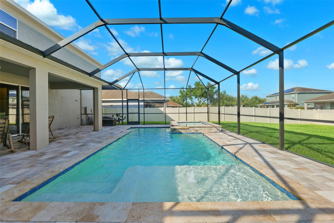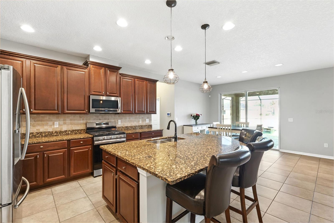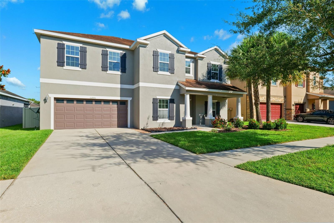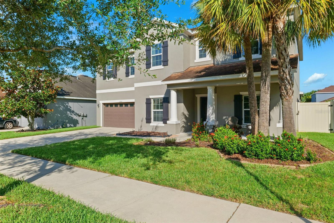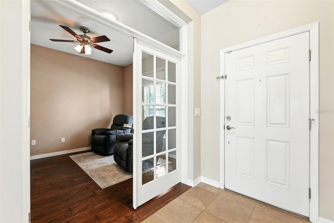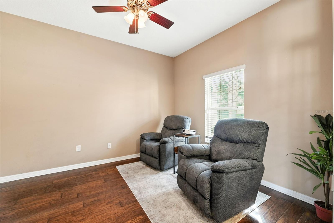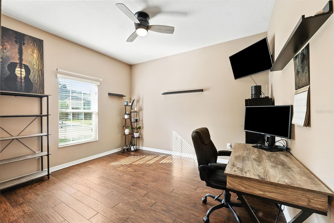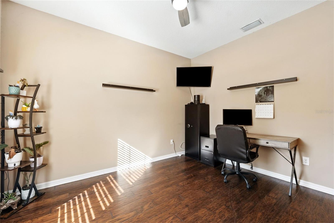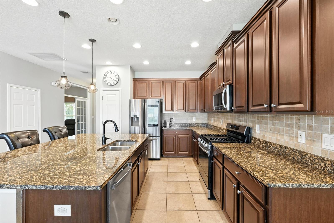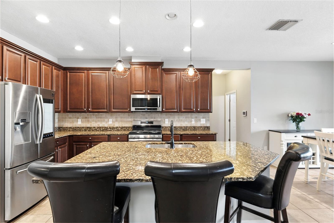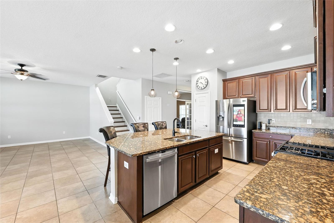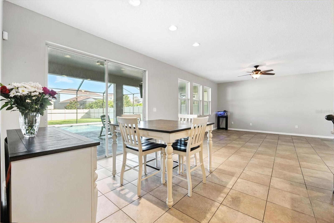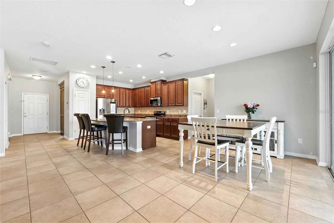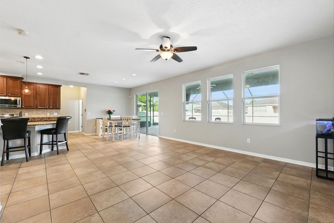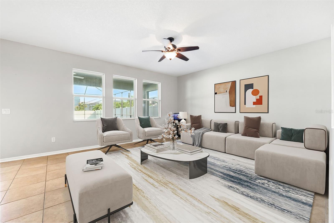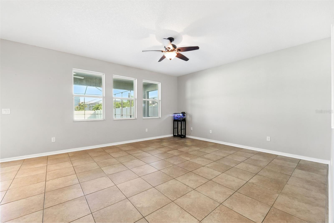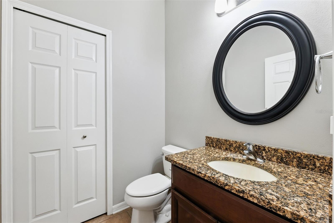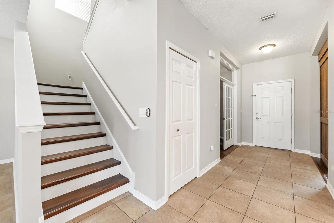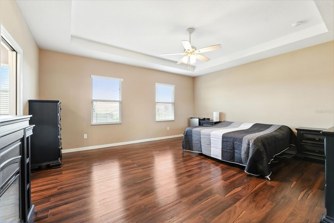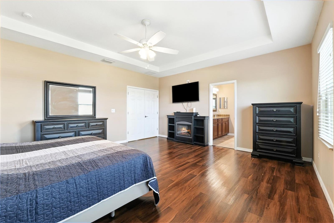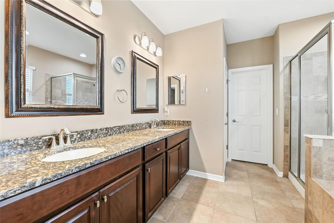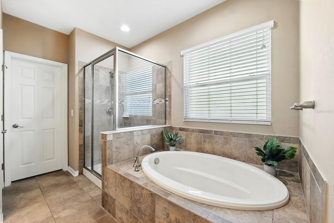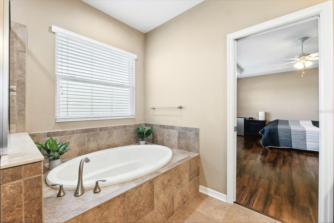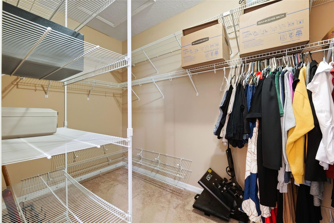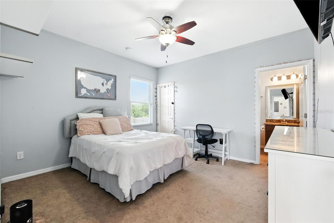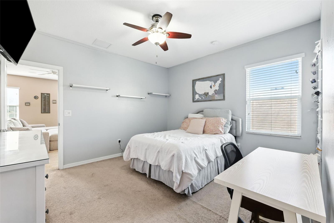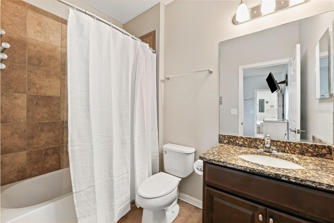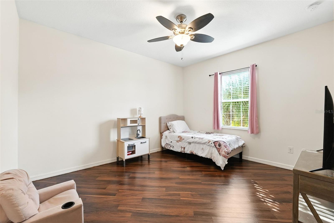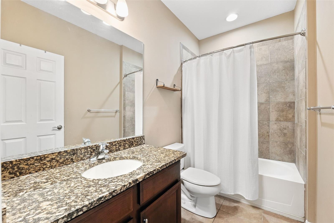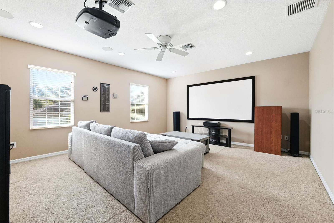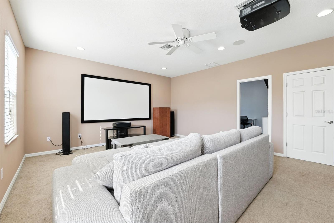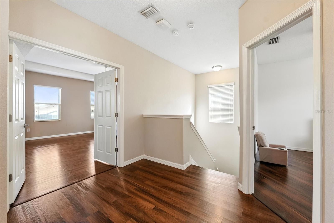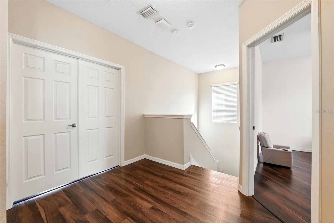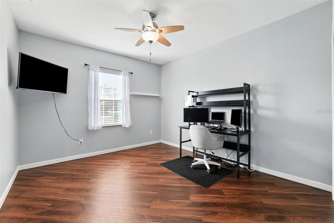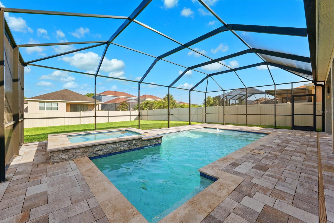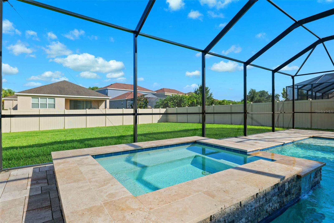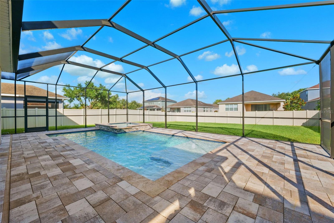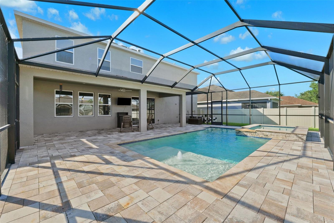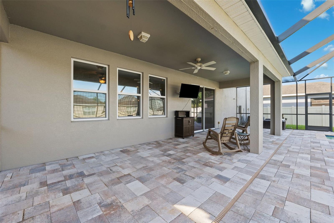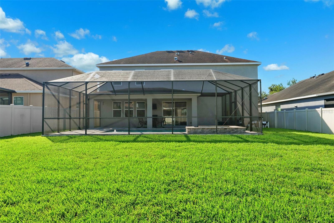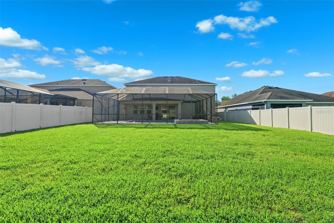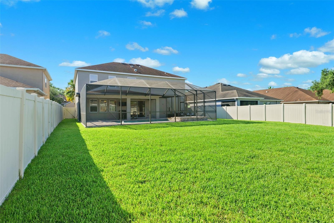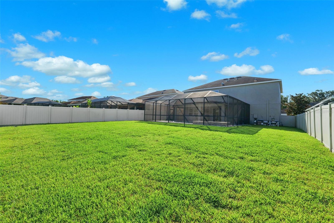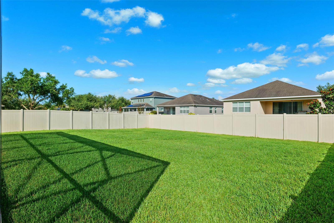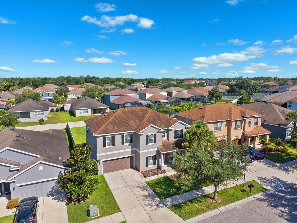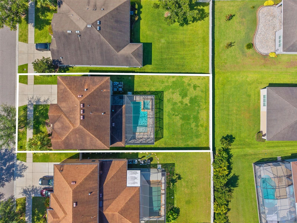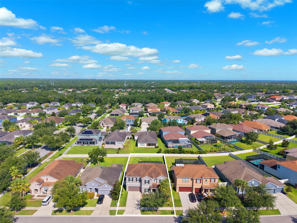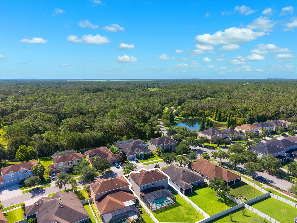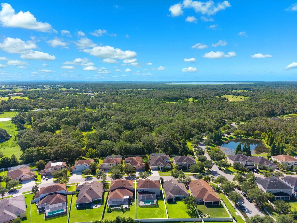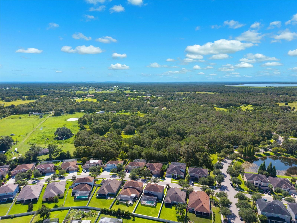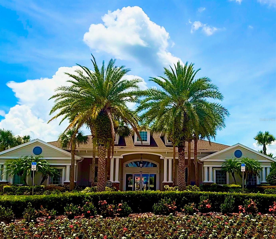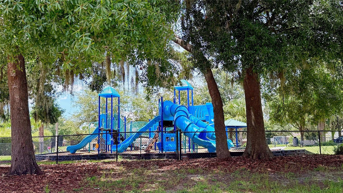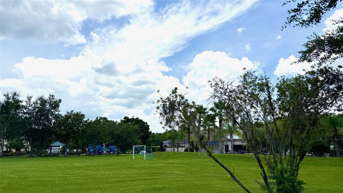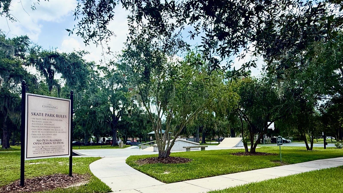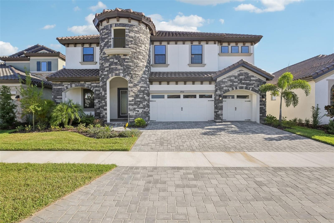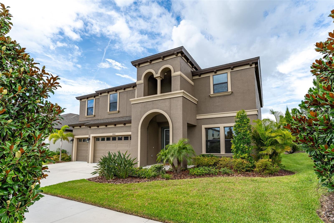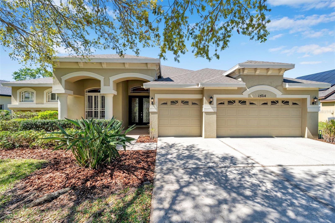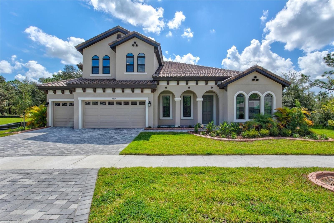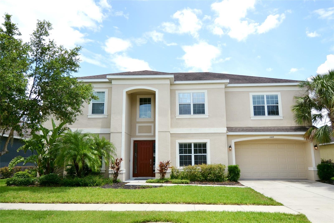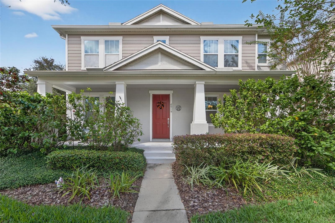PRICED AT ONLY: $631,000
Address: 11206 Coventry Grove Circle, LITHIA, FL 33547
Description
Bring your offers! Private pool home! Welcome to channing park! Located in a desirable community and zoned for all a rated schools, this magnificent home features 4 bedrooms, 3 and a half bathrooms, and a 3 car garage! Inside is a spacious 3,000 square foot home, with two separate private offices which can easily be utilized as a family room, playroom, bedroom, or as flex space! The kitchen opens up to the living room, perfect for entertaining guests and for an open concept feel. Kitchen features include stone countertops, wood cabinets with crown molding, backsplash, center island with pendant lights, stainless steel appliances, and a designated dining area! There is a conveniently located half bathroom downstairs. Upstairs, is a huge bonus room with a projector that stays! Along with the bedrooms and remaining bathrooms. The owner's suite has a tray ceiling and an oversized walk in closet. The ensuite bathroom features a double sink vanity, tiled garden tub, and fully tiled walk in shower! Outside is your own private oasis, featuring a 2021 built private pool & spa with a sun shelf, pavered decking, screen enclosure, and a spacious fenced in yard! Also a 3 car tandem garage! This home has so much to offer! Call today to schedule a private viewing!
Property Location and Similar Properties
Payment Calculator
- Principal & Interest -
- Property Tax $
- Home Insurance $
- HOA Fees $
- Monthly -
For a Fast & FREE Mortgage Pre-Approval Apply Now
Apply Now
 Apply Now
Apply Now- MLS#: TB8414654 ( Residential )
- Street Address: 11206 Coventry Grove Circle
- Viewed: 78
- Price: $631,000
- Price sqft: $154
- Waterfront: No
- Year Built: 2013
- Bldg sqft: 4094
- Bedrooms: 4
- Total Baths: 4
- Full Baths: 3
- 1/2 Baths: 1
- Garage / Parking Spaces: 3
- Days On Market: 78
- Additional Information
- Geolocation: 27.8333 / -82.2043
- County: HILLSBOROUGH
- City: LITHIA
- Zipcode: 33547
- Subdivision: Channing Park
- Elementary School: Fishhawk Creek HB
- Middle School: Barrington Middle
- High School: Newsome HB
- Provided by: WESTON GROUP
- Contact: Monica Guillen
- 813-530-4338

- DMCA Notice
Features
Building and Construction
- Covered Spaces: 0.00
- Exterior Features: Lighting, Private Mailbox, Sliding Doors
- Flooring: Carpet, Ceramic Tile
- Living Area: 3002.00
- Roof: Shingle
School Information
- High School: Newsome-HB
- Middle School: Barrington Middle
- School Elementary: Fishhawk Creek-HB
Garage and Parking
- Garage Spaces: 3.00
- Open Parking Spaces: 0.00
- Parking Features: Garage Door Opener, Tandem
Eco-Communities
- Pool Features: Heated, In Ground, Screen Enclosure
- Water Source: Public
Utilities
- Carport Spaces: 0.00
- Cooling: Central Air
- Heating: Central
- Pets Allowed: Yes
- Sewer: Public Sewer
- Utilities: Natural Gas Connected, Public
Amenities
- Association Amenities: Basketball Court, Fitness Center, Playground, Pool
Finance and Tax Information
- Home Owners Association Fee Includes: Cable TV, Pool, Maintenance Grounds
- Home Owners Association Fee: 400.00
- Insurance Expense: 0.00
- Net Operating Income: 0.00
- Other Expense: 0.00
- Tax Year: 2024
Other Features
- Appliances: Dishwasher, Disposal, Microwave, Range, Refrigerator
- Association Name: Terra management/ Daniel Doolin
- Association Phone: 813-374-2363
- Country: US
- Interior Features: Ceiling Fans(s), Eat-in Kitchen, In Wall Pest System, Open Floorplan, Stone Counters, Thermostat, Walk-In Closet(s)
- Legal Description: CHANNING PARK LOT 69
- Levels: Two
- Area Major: 33547 - Lithia
- Occupant Type: Owner
- Parcel Number: U-33-30-21-9G7-000000-00069.0
- Views: 78
- Zoning Code: PD
Nearby Subdivisions
Alafia Ridge Estates
B D Hawkstone Ph 1
B D Hawkstone Ph 2
B D Hawkstone Ph I
B And D Hawkstone Phase I
Channing Park
Channing Park 70 Foot Single F
Channing Park Phase 2
Chapman Estates
Corbett Road Sub
Enclave At Channing Park
Enclave At Channing Park Ph
Fish Hawk Trails
Fish Hawk Trails Un 1 2
Fish Hawk Trails Unit 3
Fishhawk Ranch
Fishhawk Ranch Preserve
Fishhawk Ranch Pg 2
Fishhawk Ranch Ph 1
Fishhawk Ranch Ph 1 Unit 1b2
Fishhawk Ranch Ph 2 Prcl
Fishhawk Ranch Ph 2 Prcl D
Fishhawk Ranch Ph 2 Prcl D Uni
Fishhawk Ranch Ph 2 Tr 1
Fishhawk Ranch Phase 2
Fishhawk Ranch Towncenter Phas
Fishhawk Ranch Tr 8 Pt
Fishhawk Ranch West
Fishhawk Ranch West Ph 1b/1c
Fishhawk Ranch West Ph 1b1c
Fishhawk Ranch West Ph 2a
Fishhawk Ranch West Ph 2a2b
Fishhawk Ranch West Ph 3a
Fishhawk Ranch West Ph 3b
Fishhawk Ranch West Ph 4b
Fishhawk Ranch West Ph 6
Fishhawk Vicinityunplatted
Fishhawk/starling Ph 01b-1 & 0
Fishhawkchanning Park
Fishhawkstarling Ph 01b1 02n
Halls Branch Estates
Hammock Oaks Reserve
Hawk Creek Reserve
Hawkstone
Hinton Hawkstone
Hinton Hawkstone Ph 1a1
Hinton Hawkstone Ph 1a2
Hinton Hawkstone Ph 1b
Hinton Hawkstone Ph 2a 2b2
Hinton Hawkstone Ph 2a & 2b2
Keysville Estates
Leaning Oak Lane
Mannhurst Oak Manors
Martindale Acres
Not In Hernando
Powerline Minor Sub
Preserve At Fishhawk Ranch Pha
Tagliarini Platted
Unplatted
Similar Properties
Contact Info
- The Real Estate Professional You Deserve
- Mobile: 904.248.9848
- phoenixwade@gmail.com
