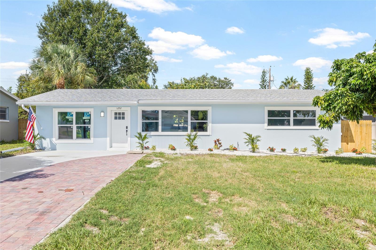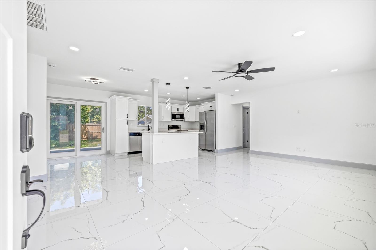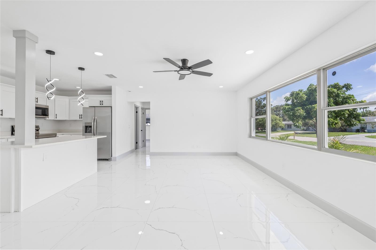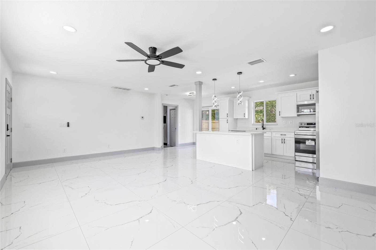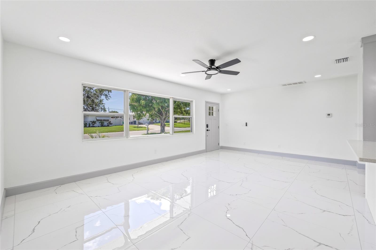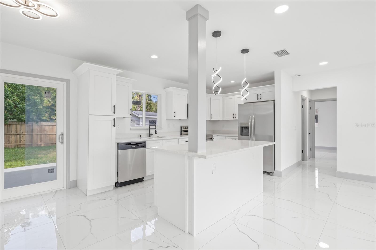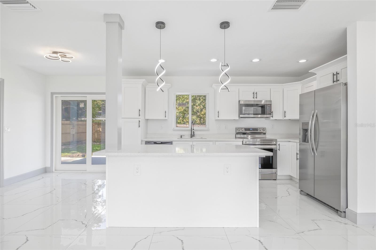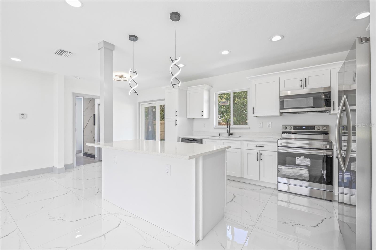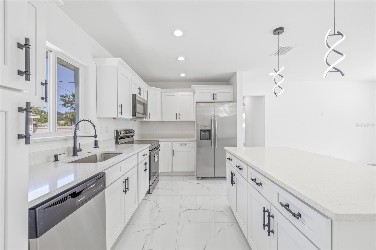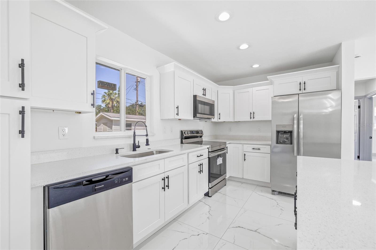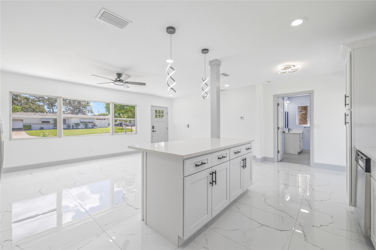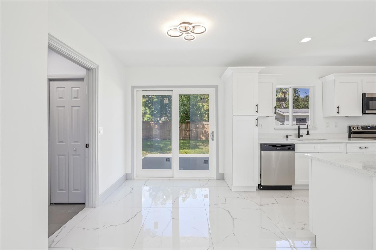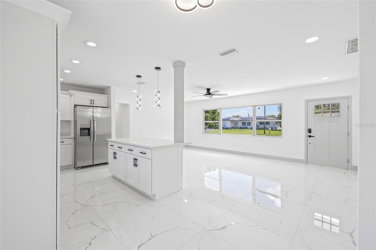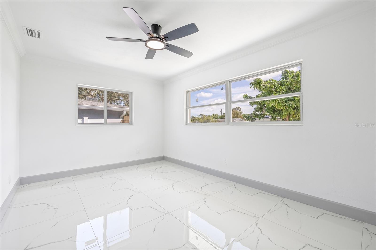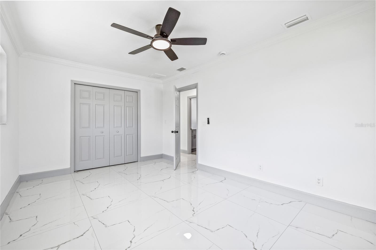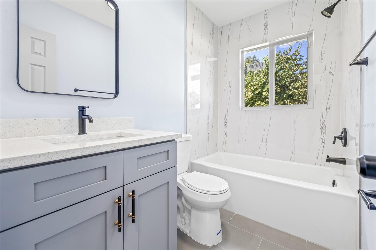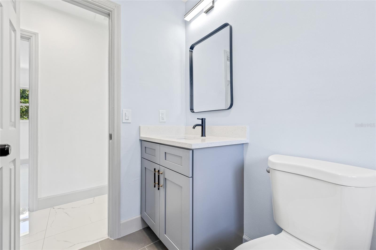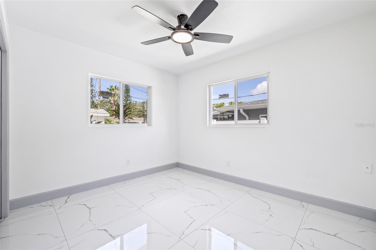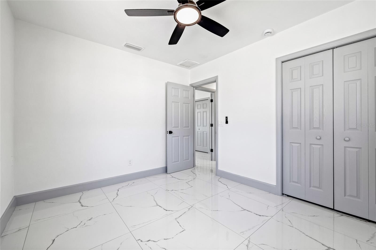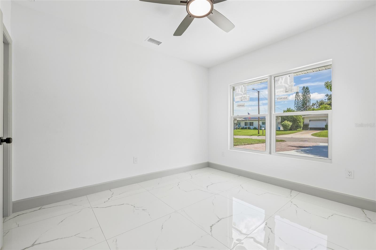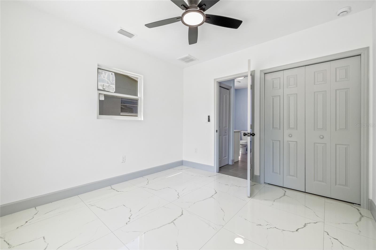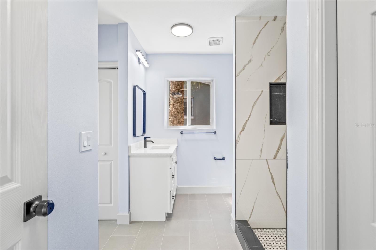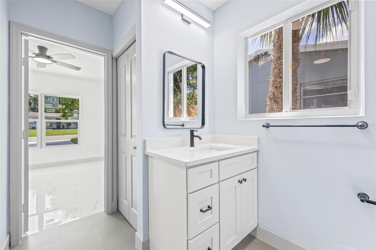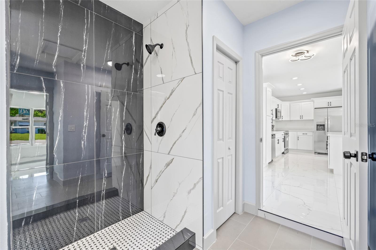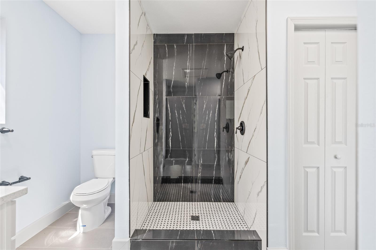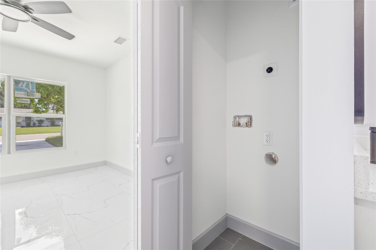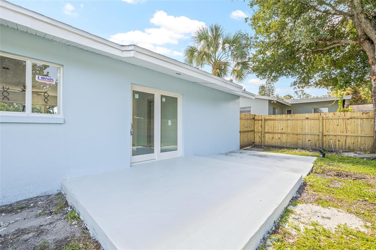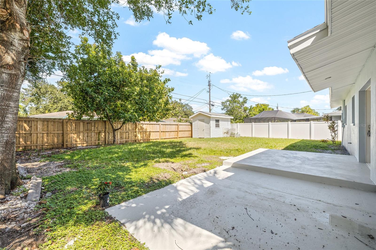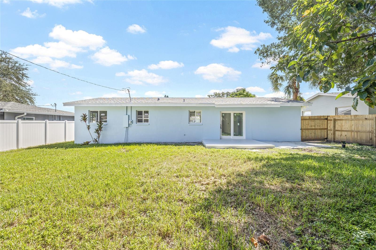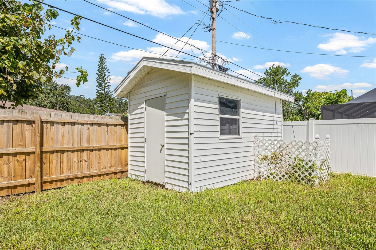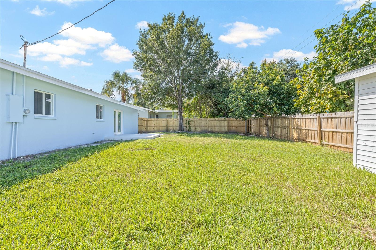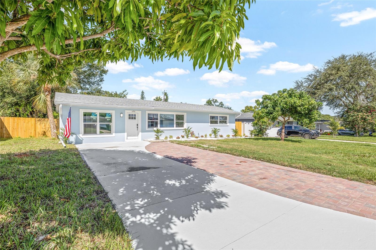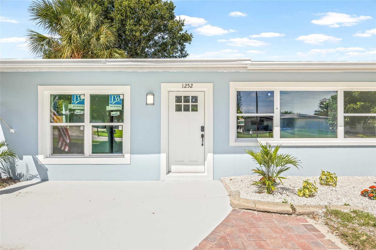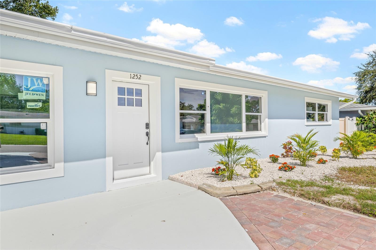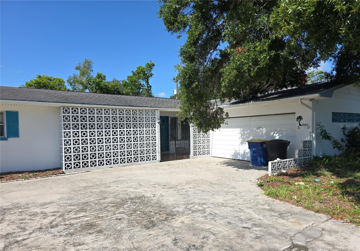PRICED AT ONLY: $369,900
Address: 1252 San Remo Avenue, CLEARWATER, FL 33756
Description
Welcome to your beautifully renovated Clearwater home! This 3 bedroom, 2 bathroom gem is truly move in ready and designed for modern Florida living. From the moment you arrive, youll appreciate the inviting entry and charm of this home. Step inside to a bright, open floor plan where large new windows fill the living and dining areas with natural light, creating a warm and welcoming atmosphere. The stunning kitchen is a true highlight, featuring sleek countertops, brand new cabinetry, stainless steel appliances, and a functional island with bar seatingperfect for casual meals or morning coffee. The split floor plan offers privacy, with two comfortable guest bedrooms and a stylish full bath on one side, and a spacious primary suite with an updated ensuite bath on the other. This home also provides peace of mind with a 2021 roof, a new water heater (2025), a 2024 HVAC and upgraded windows with a new sliding glass door. Outside, the large backyard is ideal for entertaining, play, or relaxation, and a storage shed adds extra convenience. Perfectly located just 10 minutes from the Gulf beaches, 25 minutes from downtown St. Pete, and close to fantastic shopping and dining, this home combines comfort, convenience, and the best of the Florida lifestyle. Dont miss your chance to make this Clearwater treasure yoursschedule your showing today!
Property Location and Similar Properties
Payment Calculator
- Principal & Interest -
- Property Tax $
- Home Insurance $
- HOA Fees $
- Monthly -
For a Fast & FREE Mortgage Pre-Approval Apply Now
Apply Now
 Apply Now
Apply Now- MLS#: TB8423711 ( Residential )
- Street Address: 1252 San Remo Avenue
- Viewed: 3
- Price: $369,900
- Price sqft: $263
- Waterfront: No
- Year Built: 1960
- Bldg sqft: 1409
- Bedrooms: 3
- Total Baths: 2
- Full Baths: 2
- Days On Market: 5
- Additional Information
- Geolocation: 27.9512 / -82.7771
- County: PINELLAS
- City: CLEARWATER
- Zipcode: 33756
- Subdivision: Forrest Hill Estates
- Elementary School: Plumb Elementary PN
- Middle School: Oak Grove Middle PN
- High School: Clearwater High PN
- Provided by: NETWORTH REALTY OF TAMPA, LLC
- Contact: Valeria Aliaga
- 813-282-7444

- DMCA Notice
Features
Building and Construction
- Covered Spaces: 0.00
- Exterior Features: Lighting, Private Mailbox, Rain Gutters, Sliding Doors
- Fencing: Fenced, Vinyl, Wood
- Flooring: Tile
- Living Area: 1248.00
- Other Structures: Shed(s)
- Roof: Shingle
Land Information
- Lot Features: Paved
School Information
- High School: Clearwater High-PN
- Middle School: Oak Grove Middle-PN
- School Elementary: Plumb Elementary-PN
Garage and Parking
- Garage Spaces: 0.00
- Open Parking Spaces: 0.00
Eco-Communities
- Water Source: Public
Utilities
- Carport Spaces: 0.00
- Cooling: Central Air
- Heating: Central
- Sewer: Public Sewer
- Utilities: Electricity Connected, Sewer Connected, Water Connected
Finance and Tax Information
- Home Owners Association Fee: 0.00
- Insurance Expense: 0.00
- Net Operating Income: 0.00
- Other Expense: 0.00
- Tax Year: 2024
Other Features
- Appliances: Dishwasher, Microwave, Range, Refrigerator
- Country: US
- Interior Features: Ceiling Fans(s), Eat-in Kitchen, Open Floorplan, Split Bedroom, Stone Counters, Thermostat
- Legal Description: FORREST HILL ESTATES UNIT 3 LOT 66
- Levels: One
- Area Major: 33756 - Clearwater/Belleair
- Occupant Type: Vacant
- Parcel Number: 23-29-15-28998-000-0660
Nearby Subdivisions
Barnes Sub
Belkeene
Belleair Terrace
Belleview Court
Belmont Add 01
Belmont Sub
Belmont Sub 1st Add
Belmont Sub 2nd Add
Brookhill
Chesterfield Heights 2nd Add
Clearwater
Dixsons Mac Sub
Douglas Manor Sub
Druid Groves Rep
Druid Heights
Duncans A H Resub
Eden Court
Forrest Hill Estates
Gates Knoll 1st Add
Harbor Oaks
Highland Lake Sub
Highland Lake Sub 3rd Add
Lakeview Estates 1st Add
Leisure Acres
Magnolia Heights
Mcveigh Sub
Mcveigh Sub 1st Add
Meadow Creek
Monterey Heights 1st Add
Mount Orange Rev
Normandy Park Oaks Condo
Normandy Park South
Oak Acres Add
Parkwood 2nd Add
Parkwood Sub
Pinellas County
Ponce Deleon Estates
Rogers Star Homes
Rogers Sub
Rosery Grove Villa
Rosery Grove Villa 3rd Add
Salls Rep Of 3rd Add
Southridge
Starr Saverys Add
Sunny Park Groves
Westchester Sub
Woodridge
Woodridge Estates
Similar Properties
Contact Info
- The Real Estate Professional You Deserve
- Mobile: 904.248.9848
- phoenixwade@gmail.com
