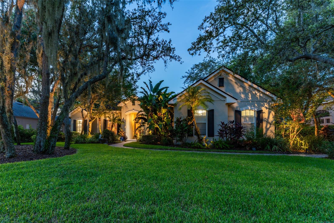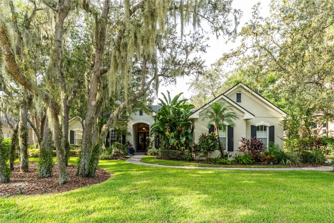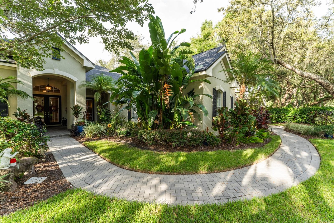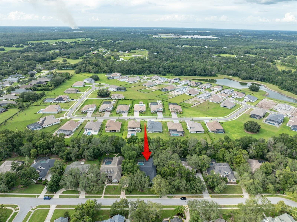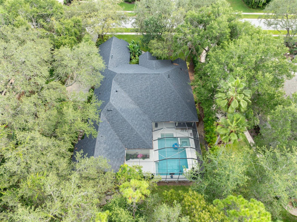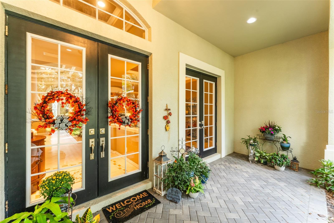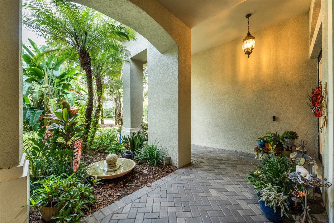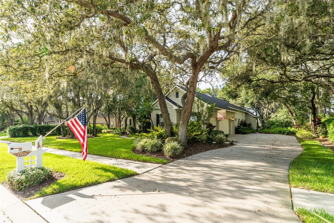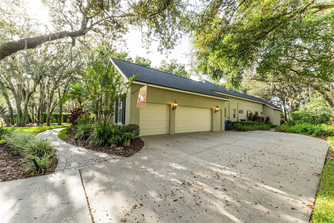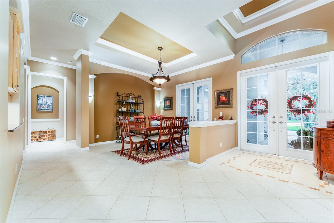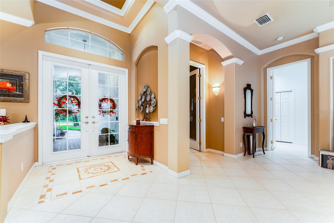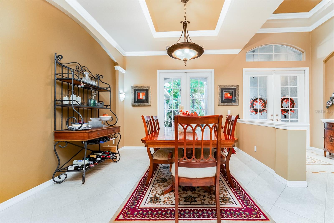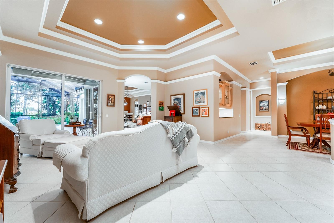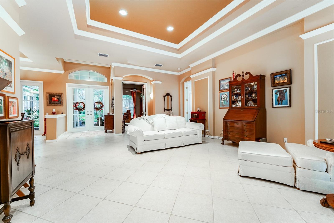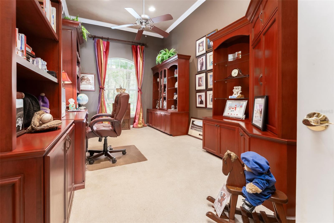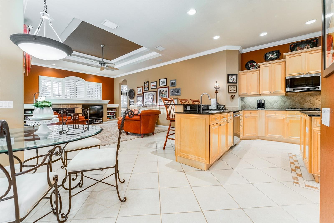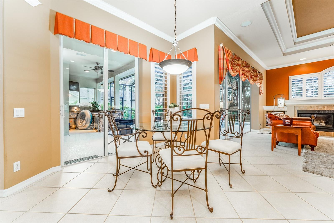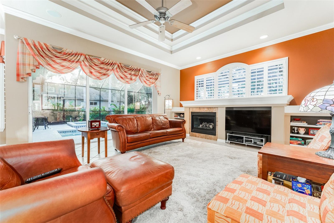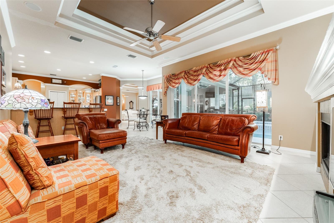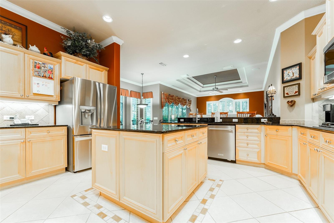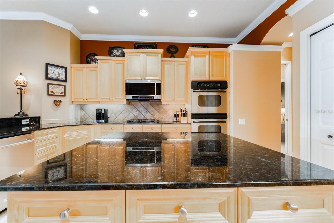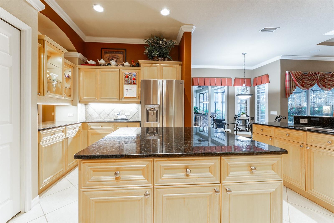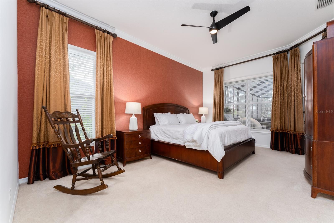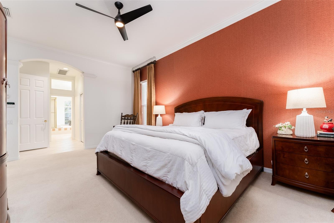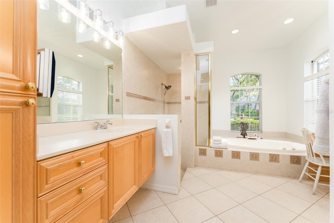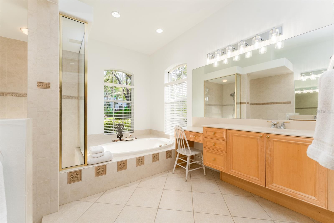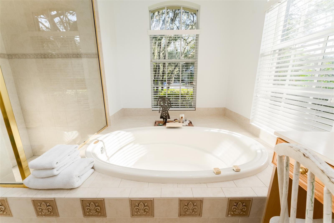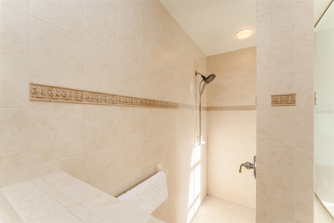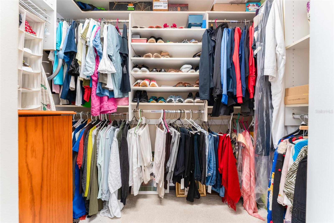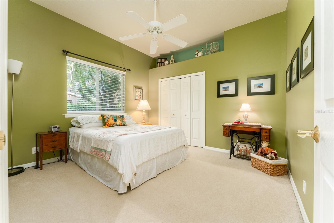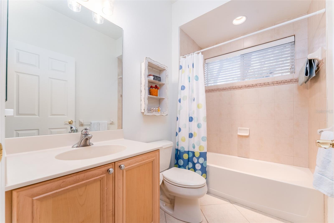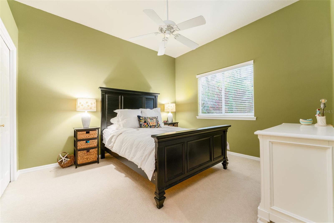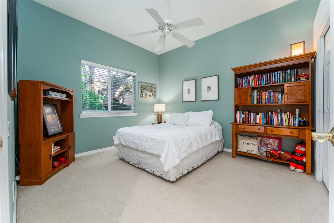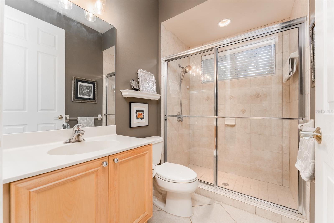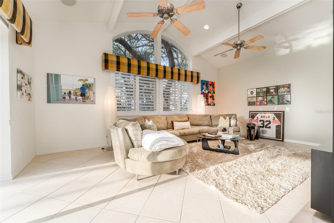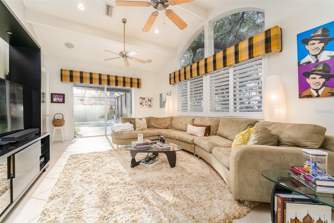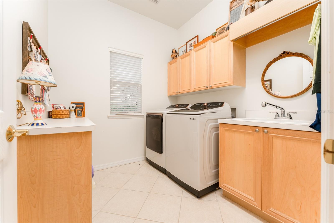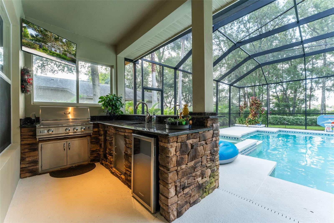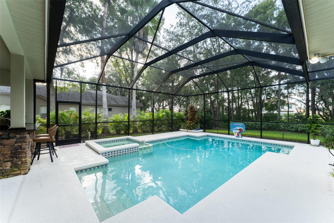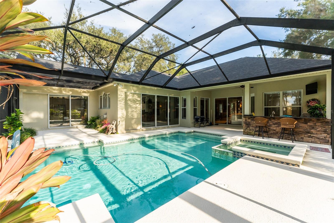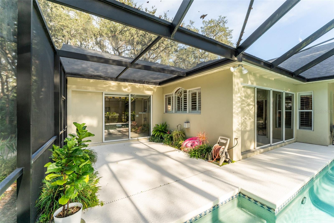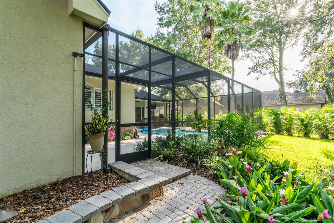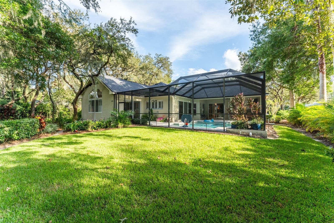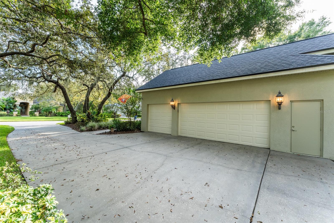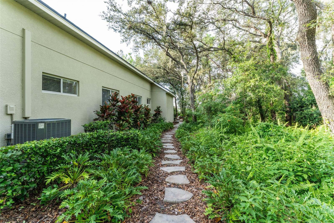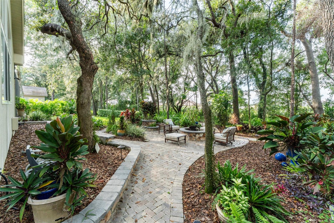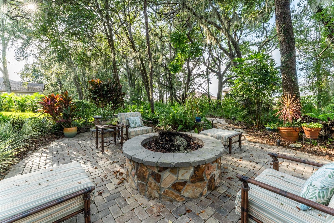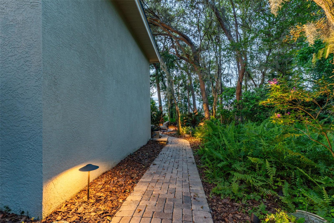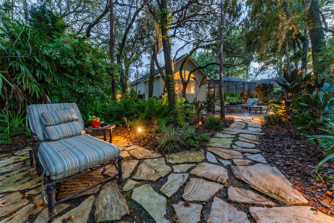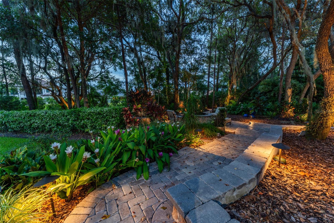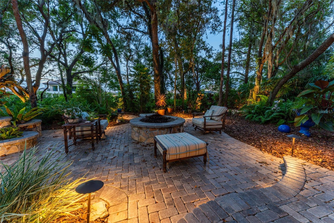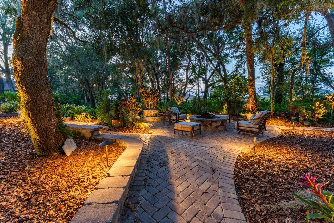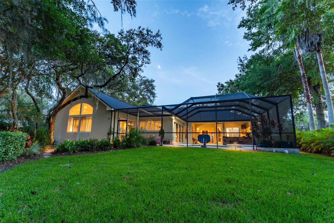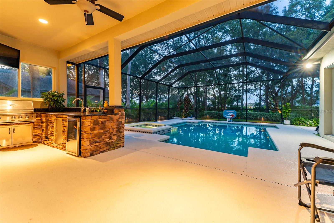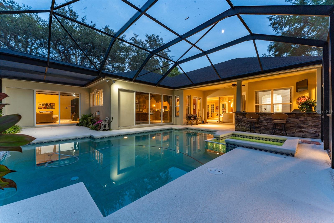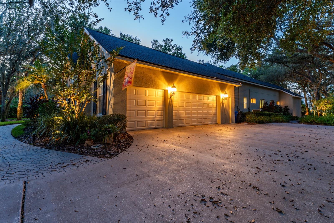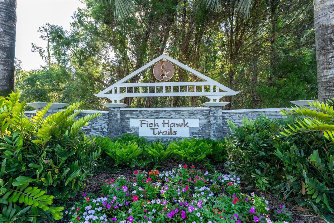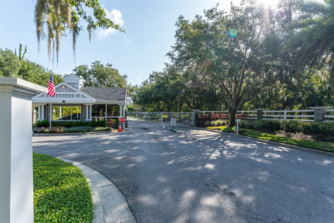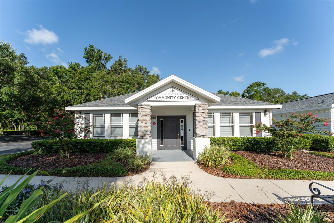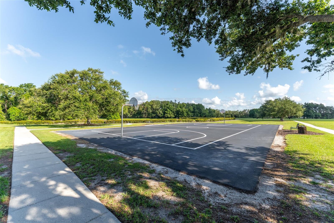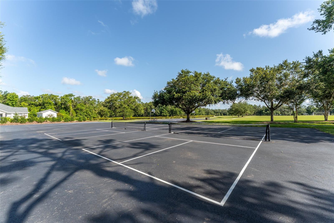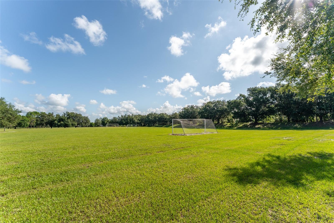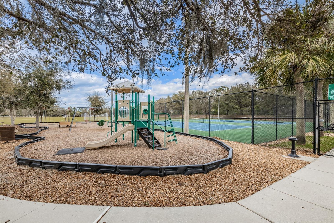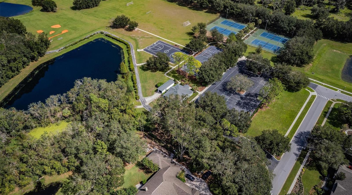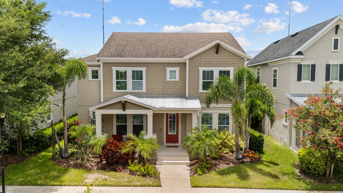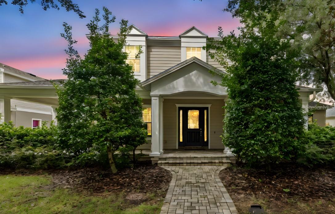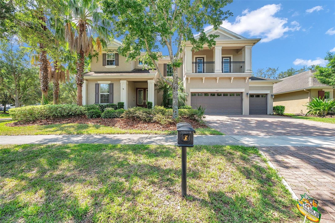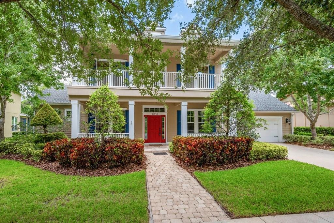PRICED AT ONLY: $865,000
Address: 17814 Mission Oak Drive, LITHIA, FL 33547
Description
This wonderful Arthur Rutenberg home in the Gated Community of Fish Hawk Trails provides everything you have been looking for & more!! As you approach the home, you will notice the lush landscaping and pavered walkway to the front entrance with a large covered porch that is perfect for enjoying your morning coffee. Enter through double glass doors into an open concept floorplan with an abundance of elegant architectural detail on the ceilings & walls throughout all main living areas. Step onto tile flooring with a decorative inset in the foyer, laid on the diagonal that flows seamlessly throughout the home with carpet in bedrooms & the office. At the front of the home you will find the formal living & dining areas with a spacious office with double glass french doors & a foyered grand entrance flanked with lighting sconces on each side. Continue farther into the heart of the home to the kitchen with abundant wood cabinetry & stone tops, spacious center island, bar seating, gas cooktop, double wall ovens, dishwasher, refrigerator, microwave, glass front cabinets for displaying your treasured pieces above the pass through to the formal dining area, under cabinet lighting & tile backsplash. The family room & eat in area are open to the kitchen featuring a gas fireplae with beautiful windows above & pocket sliders that fully open giving you views and access to the sparkling pool/spa & outdoor living area with an outdoor kitchen featuring a grill, sink & mini fridge. Get ready to spend countless hours in this wonderful haven. The primary suite is privately located on one side of the home with french door access to the outdoor space offering a spacious bedroom with two walk in closets with built in organizers & the light infused EnSuite Bath with walk in shower with decorative tile, dual vanities and soaking tub. There are two bedrooms with a bath in one wing of the home with the 4th bedroom located in a separate area with adjacent bath & large bonus room with a wall of windows that overlook the backyard & sliders to access the outdoor area. One of my favorite features of this home is the landscape lighting in both the front & back, terraced garden areas, brick paved & stone walkways that wind throughout the private & lushly landscaped backyard & backing to the neighborhood trails. This area will be one of your favorites too. Located in the highly sought after gate guarded (24/7) community of Fish Hawk Trails with large executive homesites, miles of trails, wide streets, tennis, basketball & pickleball courts, a community center all surrounded by nature & zoned for great schools. Other important features include A NEW ROOF (2024), newer HVAC's (2024 & 2020), plantation shutters, laundry room with washer & dryer that convey, utility sink, cabinetry & folding table, oversized 3 car garage with built in wood shelving, insulated heavy duty garage doors & more. There is so much to love about this home so make sure to schedule an appointment to see it today!! You don't want this one to get away!!
Property Location and Similar Properties
Payment Calculator
- Principal & Interest -
- Property Tax $
- Home Insurance $
- HOA Fees $
- Monthly -
For a Fast & FREE Mortgage Pre-Approval Apply Now
Apply Now
 Apply Now
Apply Now- MLS#: TB8424450 ( Residential )
- Street Address: 17814 Mission Oak Drive
- Viewed: 3
- Price: $865,000
- Price sqft: $190
- Waterfront: No
- Year Built: 2003
- Bldg sqft: 4556
- Bedrooms: 4
- Total Baths: 3
- Full Baths: 3
- Garage / Parking Spaces: 3
- Days On Market: 4
- Additional Information
- Geolocation: 27.8572 / -82.1805
- County: HILLSBOROUGH
- City: LITHIA
- Zipcode: 33547
- Subdivision: Fish Hawk Trails
- Elementary School: Lithia Springs HB
- Middle School: Randall HB
- High School: Newsome HB
- Provided by: RE/MAX REALTY UNLIMITED
- Contact: Diane Huson, PA
- 813-684-0016

- DMCA Notice
Features
Building and Construction
- Builder Name: Arthur Rutenberg
- Covered Spaces: 0.00
- Exterior Features: French Doors, Lighting, Outdoor Kitchen, Private Mailbox, Rain Gutters, Sidewalk, Sliding Doors
- Flooring: Carpet, Tile
- Living Area: 3354.00
- Other Structures: Outdoor Kitchen
- Roof: Shingle
Land Information
- Lot Features: In County, Landscaped, Level, Oversized Lot, Private, Sidewalk, Paved
School Information
- High School: Newsome-HB
- Middle School: Randall-HB
- School Elementary: Lithia Springs-HB
Garage and Parking
- Garage Spaces: 3.00
- Open Parking Spaces: 0.00
- Parking Features: Driveway, Garage Door Opener, Garage Faces Side, Oversized
Eco-Communities
- Pool Features: Child Safety Fence, Gunite, Heated, In Ground, Lighting, Screen Enclosure, Tile
- Water Source: Public
Utilities
- Carport Spaces: 0.00
- Cooling: Central Air
- Heating: Central, Natural Gas
- Pets Allowed: Cats OK, Dogs OK
- Sewer: Public Sewer
- Utilities: BB/HS Internet Available, Electricity Connected, Fiber Optics, Fire Hydrant, Natural Gas Connected, Public, Sewer Connected, Water Connected
Amenities
- Association Amenities: Basketball Court, Clubhouse, Gated, Park, Pickleball Court(s), Playground, Recreation Facilities, Security, Tennis Court(s), Trail(s)
Finance and Tax Information
- Home Owners Association Fee Includes: Guard - 24 Hour, Escrow Reserves Fund, Management, Private Road, Recreational Facilities
- Home Owners Association Fee: 615.00
- Insurance Expense: 0.00
- Net Operating Income: 0.00
- Other Expense: 0.00
- Tax Year: 2024
Other Features
- Appliances: Convection Oven, Cooktop, Dishwasher, Disposal, Dryer, Gas Water Heater, Microwave, Refrigerator, Washer
- Association Name: Leland Management Company/Jennifer Sanchez
- Association Phone: 813-790-5506
- Country: US
- Interior Features: Ceiling Fans(s), Crown Molding, Eat-in Kitchen, High Ceilings, Kitchen/Family Room Combo, Living Room/Dining Room Combo, Open Floorplan, Solid Wood Cabinets, Split Bedroom, Stone Counters, Walk-In Closet(s), Window Treatments
- Legal Description: FISH HAWK TRAILS UNIT 6 LOT 24 BLOCK 12
- Levels: One
- Area Major: 33547 - Lithia
- Occupant Type: Owner
- Parcel Number: U-23-30-21-5RN-000012-00024.0
- Possession: Close Of Escrow
- Style: Florida
- View: Trees/Woods
- Zoning Code: PD
Nearby Subdivisions
B D Hawkstone Ph 2
B D Hawkstone Ph I
B And D Hawkstone
Channing Park
Channing Park 70 Foot Single F
Channing Park Phase 2
Chapman Estates
Corbett Road Sub
Enclave At Channing Park
Enclave At Channing Park Ph
Fiishhawk Ranch West Ph 2a
Fiishhawk Ranch West Ph 2a/
Fish Hawk Trails
Fish Hawk Trails Un 1 2
Fishhawk Chapman Crossing
Fishhawk Ranch
Fishhawk Ranch Parkside Villa
Fishhawk Ranch Preserve
Fishhawk Ranch Pg 2
Fishhawk Ranch Ph 1
Fishhawk Ranch Ph 1 Unit 1b1
Fishhawk Ranch Ph 1 Unit 1b2
Fishhawk Ranch Ph 2 Parcels S
Fishhawk Ranch Ph 2 Prcl
Fishhawk Ranch Ph 2 Prcl D
Fishhawk Ranch Ph 2 Prcl Ii
Fishhawk Ranch Ph 2 Tr 1
Fishhawk Ranch Towncenter Phas
Fishhawk Ranch Tr 8 Pt
Fishhawk Ranch West
Fishhawk Ranch West Ph 1a
Fishhawk Ranch West Ph 1b/1c
Fishhawk Ranch West Ph 1b1c
Fishhawk Ranch West Ph 2a
Fishhawk Ranch West Ph 2a2b
Fishhawk Ranch West Ph 3a
Fishhawk Ranch West Ph 3b
Fishhawk Ranch West Ph 4a
Fishhawk Ranch West Ph 6
Fishhawk Ranch West Phase 1b1c
Hammock Oaks Reserve
Hawk Creek Reserve
Hawkstone
Hinton Hawkstone
Hinton Hawkstone Ph 1a1
Hinton Hawkstone Ph 1a2
Hinton Hawkstone Ph 1b
Hinton Hawkstone Ph 2a 2b2
Keysville Estates
Leaning Oak Lane
Mannhurst Oak Manors
Martindale Acres
Not In Hernando
Powerline Minor Sub
Preserve At Fishhawk Ranch Pah
Preserve At Fishhawk Ranch Pha
Starling At Fishhawk Ph 1b1
Starling At Fishhawk Ph 1c
Starling At Fishhawk Ph 1c/
Starling At Fishhawk Ph 2c2
Unplatted
Wendel Wood
Similar Properties
Contact Info
- The Real Estate Professional You Deserve
- Mobile: 904.248.9848
- phoenixwade@gmail.com
