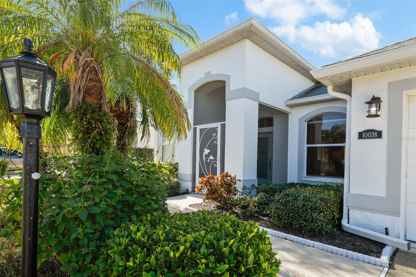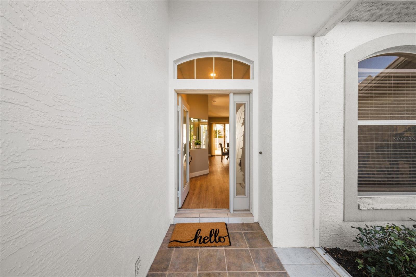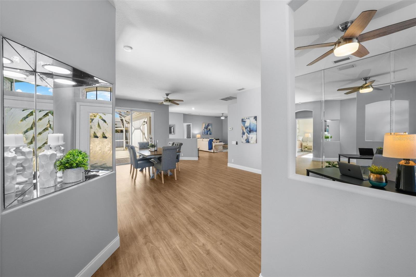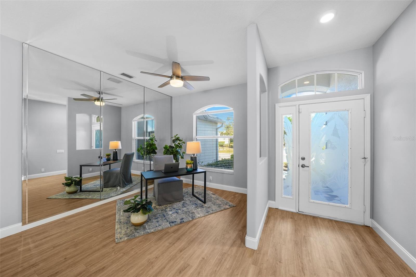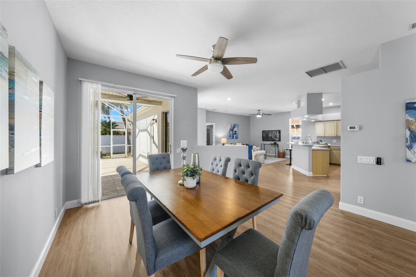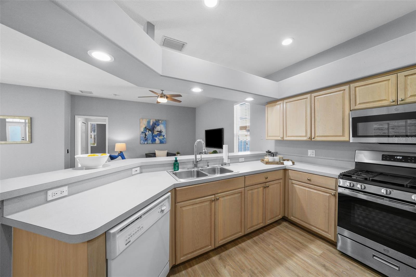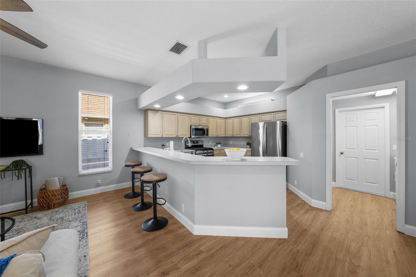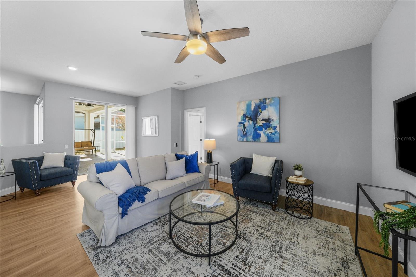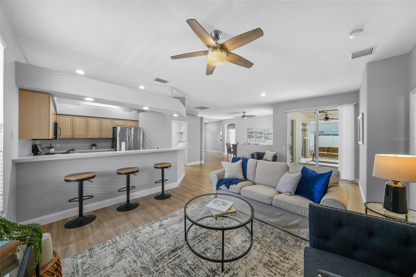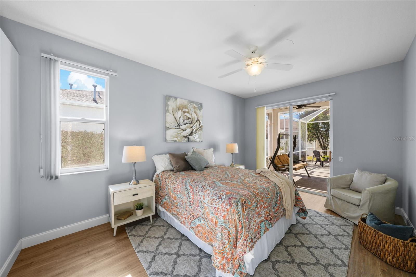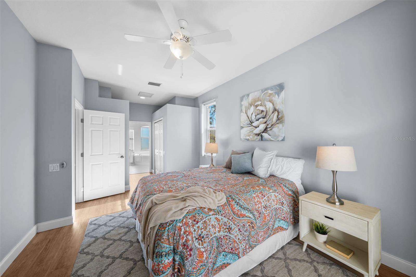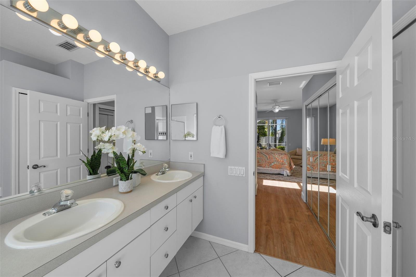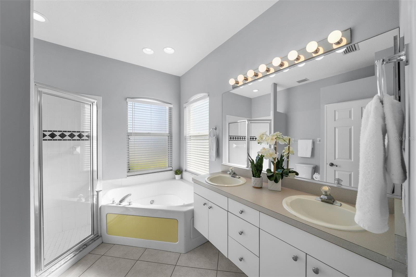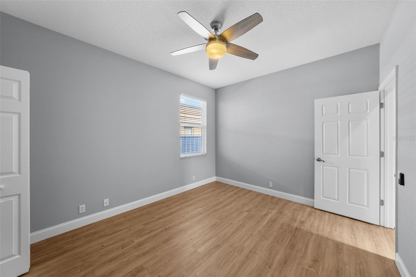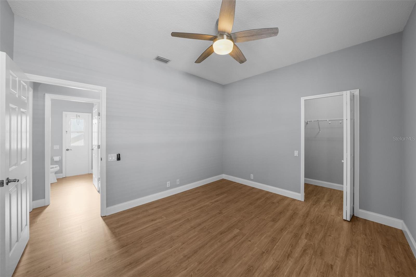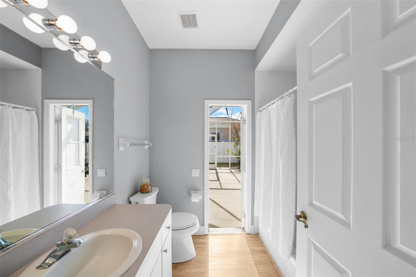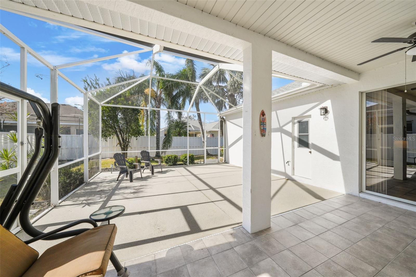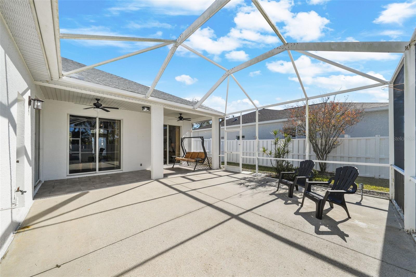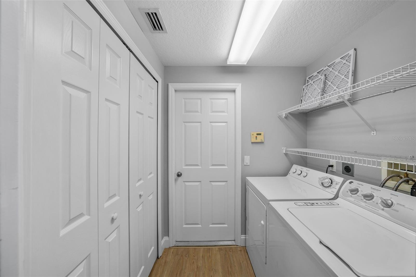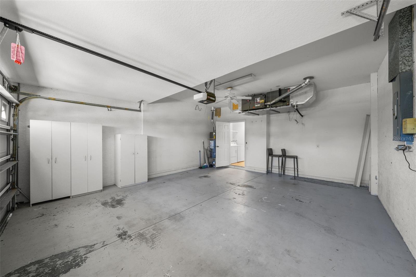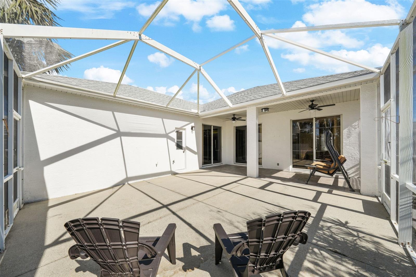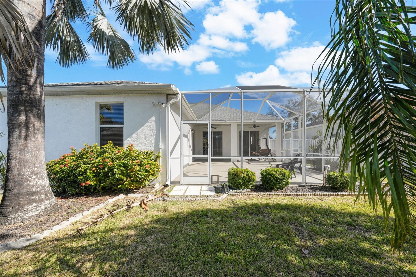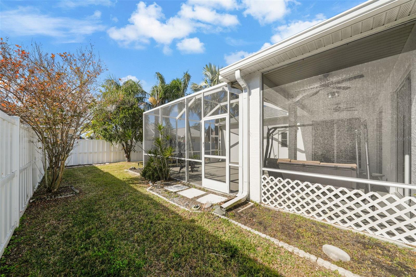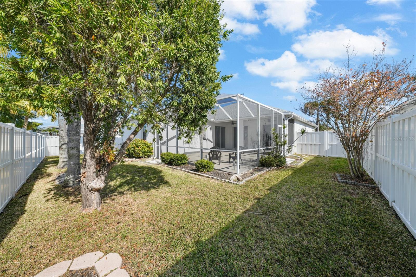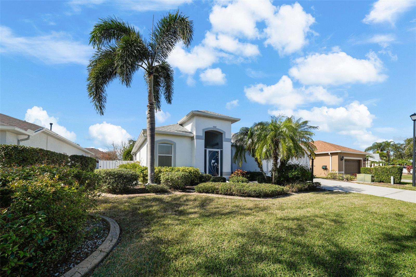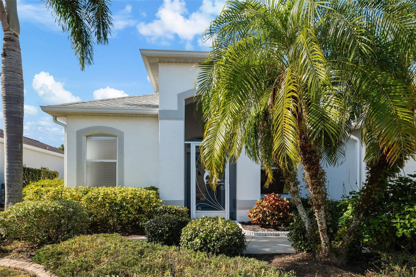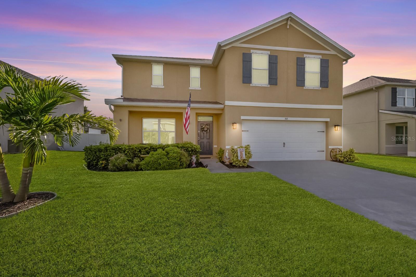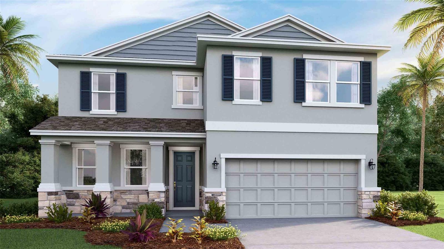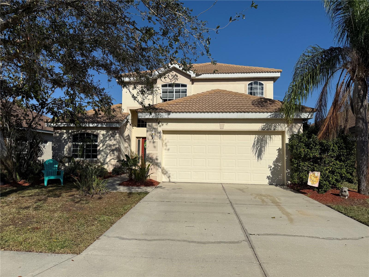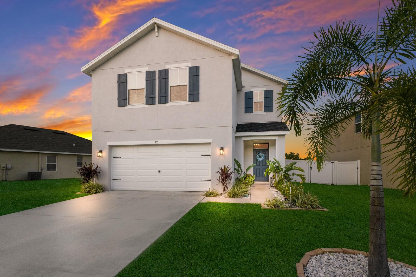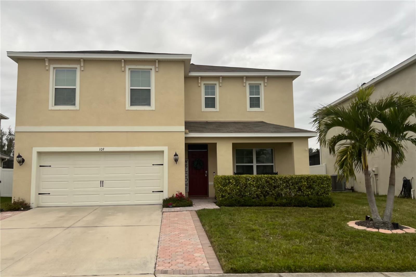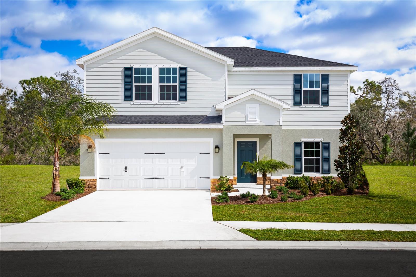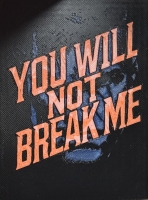PRICED AT ONLY: $398,000
Address: 10038 Reagan Dairy Trail, BRADENTON, FL 34212
Description
This immaculate Golf Course Home sits in a prime location! Just 10 minutes from I 75, Costco, and Lakewood Ranch. This solid concrete block home offers 1,797 sq. ft. of comfort and style in the heart of convenience. Enjoy the close proximity to schools, shopping, healthcare, fitness, dining, and your local Starbucks.
Inside, the split floor plan features 3 bedrooms, 2 bathrooms, and a laundry room. Three sets of sliding glass doors from the primary suite, dining area, and den create seamless indoor/outdoor living. The spacious kitchen with a bar that seats five opens to the great room, making it the perfect space for entertaining.
The primary suite includes two closets, large vanity with dual sinks, a walk in shower, and soaking tub. 2 additional bedrooms and the hall bath are located on the other side of the house, adjacent to the den.
Step outside to the 567 sq. ft. screened patio, complete with a covered area, two ceiling fans, and plenty of room for relaxing or dining al fresco. The screened front entry also allows for refreshing cross ventilation.
Have you been searching for a low maintenance home in pristine condition within a welcoming golf course community?
Look no further. You've found it! Schedule your private showing today!
Photos were taken during the time the house was staged with furniture and accessories.
Property Location and Similar Properties
Payment Calculator
- Principal & Interest -
- Property Tax $
- Home Insurance $
- HOA Fees $
- Monthly -
For a Fast & FREE Mortgage Pre-Approval Apply Now
Apply Now
 Apply Now
Apply Now- MLS#: TB8424898 ( Residential )
- Street Address: 10038 Reagan Dairy Trail
- Viewed: 1
- Price: $398,000
- Price sqft: $162
- Waterfront: No
- Year Built: 2001
- Bldg sqft: 2461
- Bedrooms: 3
- Total Baths: 2
- Full Baths: 2
- Garage / Parking Spaces: 2
- Days On Market: 1
- Additional Information
- Geolocation: 27.4948 / -82.4404
- County: MANATEE
- City: BRADENTON
- Zipcode: 34212
- Subdivision: Old Grove At Greenfield Ph Iii
- Elementary School: Freedom Elementary
- Middle School: Carlos E. Haile Middle
- High School: Parrish Community High
- Provided by: SMITH & ASSOCIATES REAL ESTATE
- Contact: Peggy Wolfe
- 727-342-3800

- DMCA Notice
Features
Building and Construction
- Covered Spaces: 0.00
- Exterior Features: Rain Gutters, Sliding Doors
- Fencing: Vinyl
- Flooring: Luxury Vinyl
- Living Area: 1797.00
- Roof: Shingle
Land Information
- Lot Features: Landscaped, Level, Near Golf Course, Sidewalk, Paved
School Information
- High School: Parrish Community High
- Middle School: Carlos E. Haile Middle
- School Elementary: Freedom Elementary
Garage and Parking
- Garage Spaces: 2.00
- Open Parking Spaces: 0.00
- Parking Features: Driveway
Eco-Communities
- Water Source: None
Utilities
- Carport Spaces: 0.00
- Cooling: Central Air
- Heating: Central, Natural Gas
- Pets Allowed: Breed Restrictions, Yes
- Sewer: Public Sewer
- Utilities: Cable Connected, Electricity Connected, Natural Gas Connected, Sewer Connected, Underground Utilities, Water Connected
Amenities
- Association Amenities: Golf Course
Finance and Tax Information
- Home Owners Association Fee Includes: Common Area Taxes, Maintenance Grounds
- Home Owners Association Fee: 41.66
- Insurance Expense: 0.00
- Net Operating Income: 0.00
- Other Expense: 0.00
- Tax Year: 2024
Other Features
- Appliances: Dishwasher, Exhaust Fan, Gas Water Heater, Microwave, Range, Refrigerator
- Association Name: John Bittar
- Association Phone: 941-727-4698
- Country: US
- Furnished: Unfurnished
- Interior Features: Ceiling Fans(s), Kitchen/Family Room Combo, Split Bedroom, Thermostat, Window Treatments
- Legal Description: LOT 15 BLK H OLD GROVE AT GREENFIELD PLANTATION PHASE IIIB PI#5668.3400/9
- Levels: One
- Area Major: 34212 - Bradenton
- Occupant Type: Vacant
- Parcel Number: 566834009
- Possession: Close Of Escrow
- Style: Ranch
- Zoning Code: PDR
Nearby Subdivisions
Coddington
Coddington Ph I
Copperlefe
Copperlefe Lot 0143
Country Creek
Country Creek Ph Ii
Country Creek Sub Ph I
Country Meadows Ph I
Cypress Creek Estates
Del Tierra Ph I
Del Tierra Ph Ii
Del Tierra Ph Iii
Del Tierra Ph Iv-b & Iv-c
Del Tierra Ph Ivb Ivc
Enclave At Country Meadows
Gates Creek
Greenfield Plantation
Greenfield Plantation Ph I
Greenfield Plantation/planters
Greenfield Plantationplanters
Greyhawk Landing Ph 1
Greyhawk Landing Ph 2
Greyhawk Landing Ph 3
Greyhawk Landing West Ph I
Greyhawk Landing West Ph Ii
Greyhawk Landing West Ph Iii
Greyhawk Landing West Ph Iv-a
Greyhawk Landing West Ph Iva
Greyhawk Landing West Ph V-a
Greyhawk Landing West Ph Va
Greyhawk Landing West Ph Vb
Greyhawk Landing West Phase Ii
Hagle Park
Heritage Harbour Subphase E
Heritage Harbour Subphase F
Heritage Harbour Subphase J
Hidden Oaks
Hillwood Preserve
Lighthouse Cove
Lighthouse Cove At Heritage Ha
Magnolia Ranch
Mill Creek Ph I
Mill Creek Ph Ii
Mill Creek Ph Iii
Mill Creek Ph Iv
Mill Creek Ph V-b
Mill Creek Ph Vb
Mill Creek Ph Vi
Mill Creek Ph Vii B
Mill Creek Ph Vii-a
Mill Creek Ph Vii-b
Mill Creek Ph Viia
Mill Creek Ph Viib
Mill Creek Phase Viia
Millbrook At Greenfield
Millbrook At Greenfield Planta
None
Not Applicable
Old Grove At Greenfield Ph Iii
Palm Grove At Lakewood Ranch
Planters Manor At Greenfield P
Raven Crest
River Strand
River Strand Heritage Harbour
River Strand,heritage Harbour
River Strandheritage Harbour P
River Strandheritage Harbour S
River Wind
Riverside Preserve Ph 1
Riverside Preserve Ph Ii
Rye Meadows Sub
Rye Wilderness Estates Ph Ii
Rye Wilderness Estates Ph Iii
Rye Wilderness Estates Ph Iv
Stoneybrook At Heritage Harbou
The Twnhms At Lighthouse Cove
The Villas At Christian Retrea
Waterbury Grapefruit Tracts
Watercolor Place I
Watercolor Place Ph Ii
Waterlefe Golf River Club
Waterlefe Golf & River Club
Winding River
Similar Properties
Contact Info
- The Real Estate Professional You Deserve
- Mobile: 904.248.9848
- phoenixwade@gmail.com

