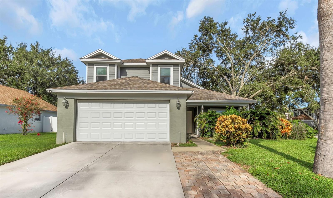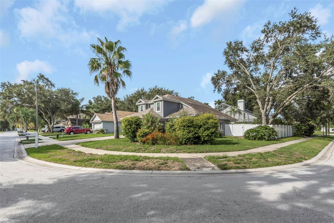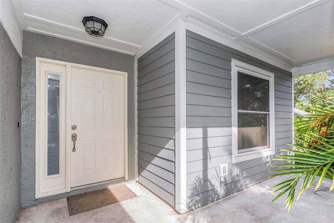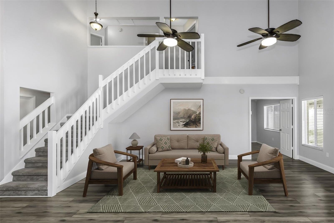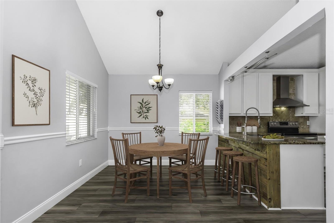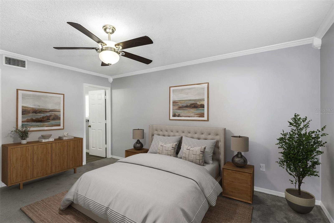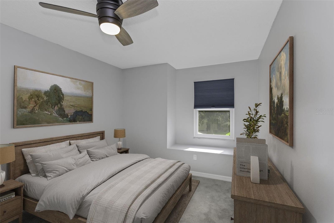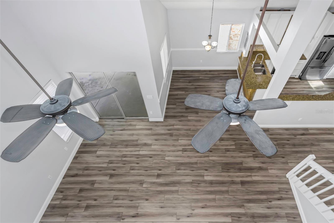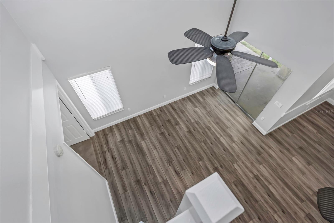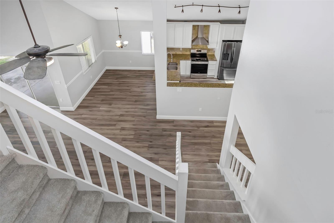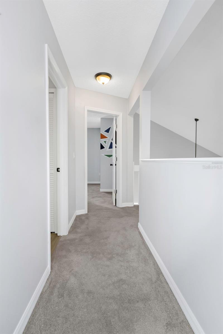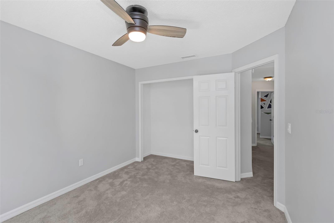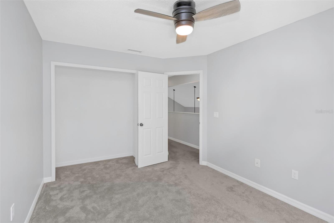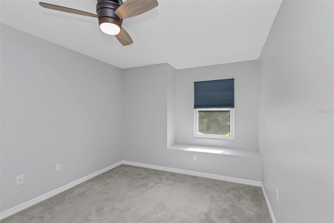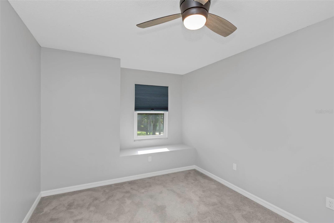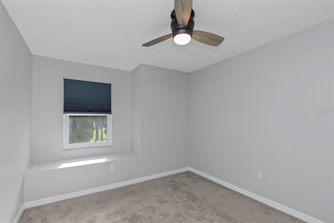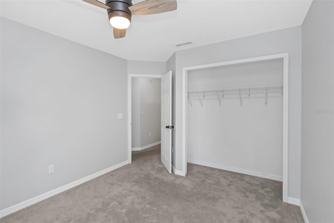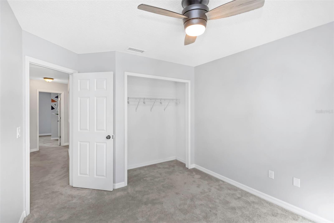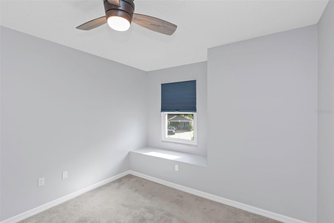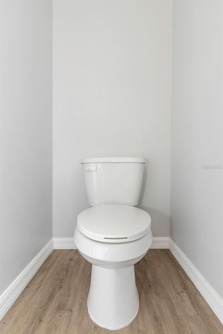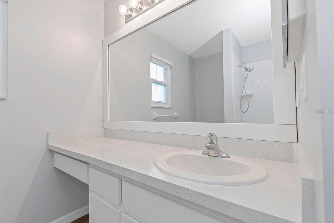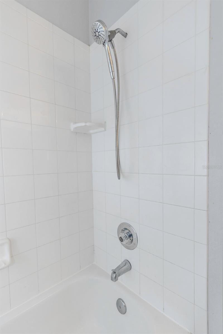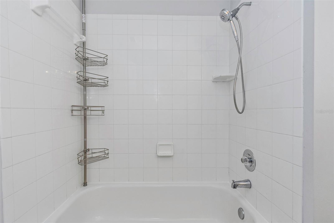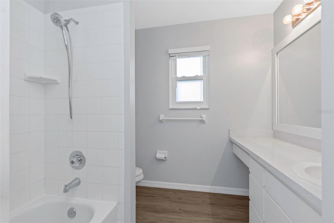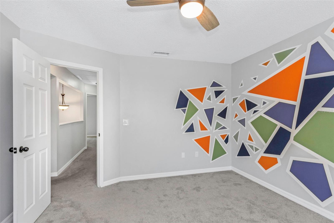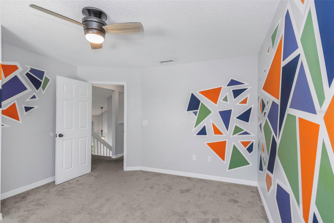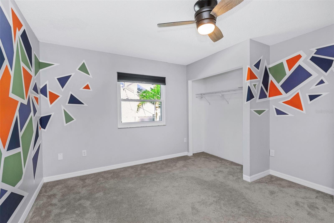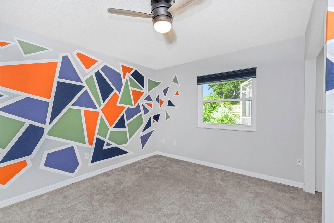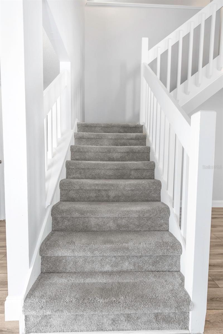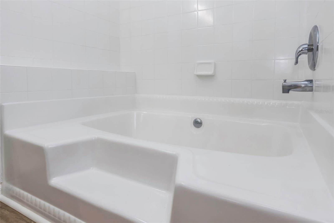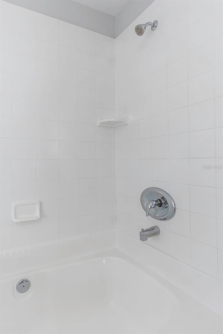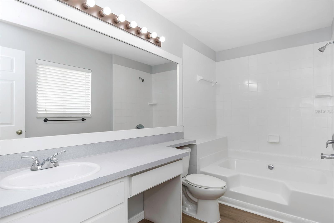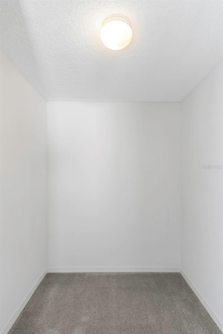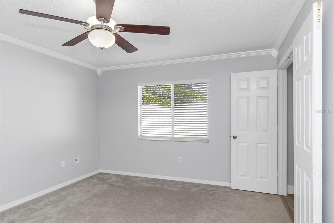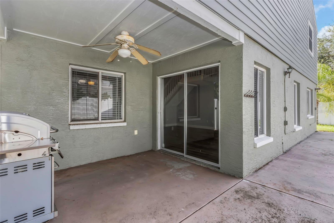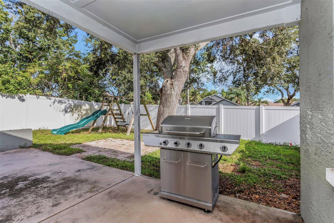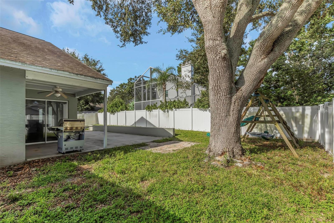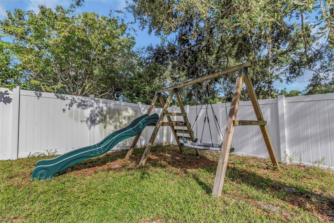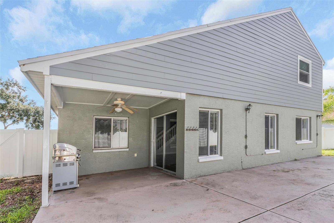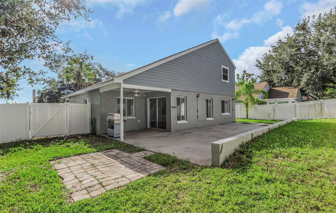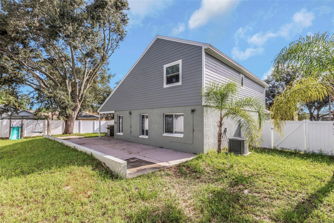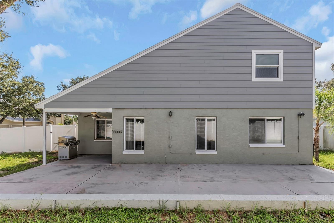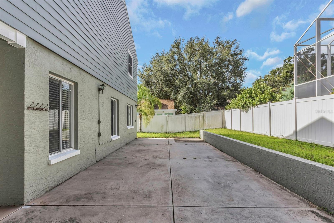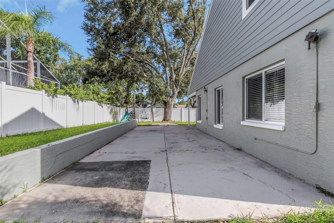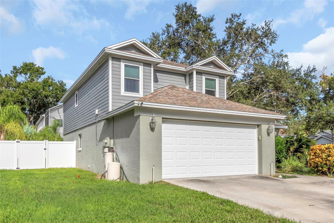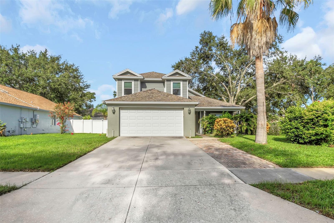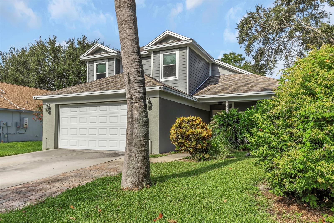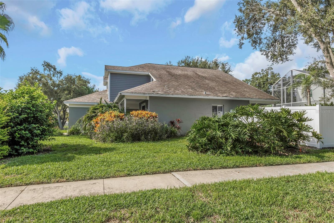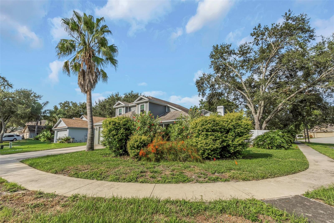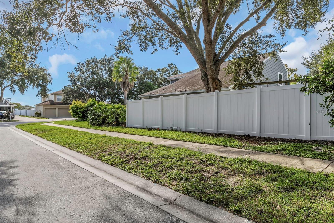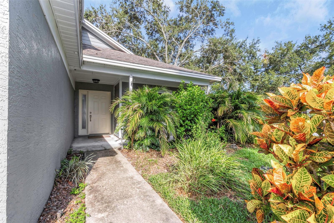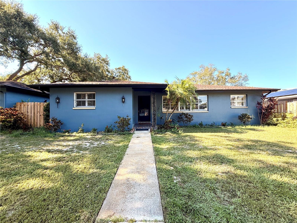PRICED AT ONLY: $499,000
Address: 2931 Shannon Circle, PALM HARBOR, FL 34684
Description
One or more photo(s) has been virtually staged. Its all about location! Nestled on a desirable corner lot, this home offers space and convenience, with everything you need just minutes away.
Zoned for top rated schools; Palm Harbor University, Carwise Middle, and Highland Lakes Elementary. Not to mention, positioned on higher ground in Flood Zone X for extra peace of mind.
Step inside to the soaring 20 foot vaulted ceilings and oversized windows that bring in natural light to the main level, enhancing the open concept living space.
The kitchen is complete with shaker cabinets, granite counters, stainless steel appliances, and modern flooring.
The primary bedroom offers double door entry, a walk in closet, and an en suite bathroom with a soaking tub.
Upstairs, youll find three generously sized bedrooms and a full bath with plenty of counter space.
Outside, enjoy a newly vinyl fenced backyard with a spacious concrete patio, covered lounge area with fan and TV hookup, ideal for entertaining.
Major updates include new windows (2022), new garage door (2025), vinyl fence (2025), and new baseboards.
Only one sale in the subdivision in the last year. Dont miss this rare opportunity, schedule your private showing today!
**Use the sellers preferred lender and receive a no cost 1 0 temporary rate buydown, for the first year of your mortgage.
Property Location and Similar Properties
Payment Calculator
- Principal & Interest -
- Property Tax $
- Home Insurance $
- HOA Fees $
- Monthly -
For a Fast & FREE Mortgage Pre-Approval Apply Now
Apply Now
 Apply Now
Apply Now- MLS#: TB8425793 ( Residential )
- Street Address: 2931 Shannon Circle
- Viewed: 63
- Price: $499,000
- Price sqft: $210
- Waterfront: No
- Year Built: 1992
- Bldg sqft: 2380
- Bedrooms: 4
- Total Baths: 3
- Full Baths: 2
- 1/2 Baths: 1
- Garage / Parking Spaces: 2
- Days On Market: 53
- Additional Information
- Geolocation: 28.089 / -82.7304
- County: PINELLAS
- City: PALM HARBOR
- Zipcode: 34684
- Subdivision: Village At Bentley Park Ph Ii
- Provided by: SOUTHERN LIFE REALTY
- Contact: Kelsi Ward
- 727-642-1758

- DMCA Notice
Features
Building and Construction
- Covered Spaces: 0.00
- Exterior Features: Private Mailbox, Sliding Doors
- Flooring: Carpet, Ceramic Tile, Laminate
- Living Area: 1718.00
- Roof: Shingle
Garage and Parking
- Garage Spaces: 2.00
- Open Parking Spaces: 0.00
Eco-Communities
- Water Source: Public
Utilities
- Carport Spaces: 0.00
- Cooling: Central Air
- Heating: Central
- Pets Allowed: Yes
- Sewer: Public Sewer
- Utilities: Cable Connected, Electricity Connected, Sewer Connected, Water Connected
Finance and Tax Information
- Home Owners Association Fee: 250.00
- Insurance Expense: 0.00
- Net Operating Income: 0.00
- Other Expense: 0.00
- Tax Year: 2024
Other Features
- Appliances: Dishwasher, Disposal, Electric Water Heater, Microwave, Range, Refrigerator
- Association Name: Ameri-tech Community Mgmt, Inc. Ellyse Vosselmann
- Association Phone: 7277268000 ext 3
- Country: US
- Interior Features: Chair Rail, Eat-in Kitchen, High Ceilings, Open Floorplan, Primary Bedroom Main Floor, Stone Counters, Thermostat, Walk-In Closet(s)
- Legal Description: VILLAGE AT BENTLEY PARK PHASE II TRACT B BLK 3, LOT 27
- Levels: Two
- Area Major: 34684 - Palm Harbor
- Occupant Type: Vacant
- Parcel Number: 32-27-16-94093-003-0270
- Views: 63
- Zoning Code: RPD-5
Nearby Subdivisions
Alderman Ridge
Cinnamon Hill
Cloverplace Condo
Country Grove Sub
Countryside North Tr 5 Ph 3
Countryside Palms
Crossings At Lake Tarpon
Curlew Groves
Curlew Groves Unit One
Dunbridge Woods
Estates At Cobbs Landing The P
Fresh Water Estates
Grand Cypress On Lake Tarpon
Greenview Villas Condo I
Groves At Cobbs Landing
Hamlet At Bentley Park Ph Ii
Hidden Grove Court
Hidden Grove Sub
Highland Lakes
Highland Lakes Villa Condo I
Highland Lakes - Villa Condo I
Highland Lakes Condo
Highland Lakes Duplex Village
Highland Lakes Greenview Villa
Highland Lakes Mission Grove C
Highland Lakes Model Condo
Highland Lakes Unit Six
Highland Lakes Villa Condo I
Innisbrook
Lake Shore Estates 1st Add
Lake Shore Estates 2nd Add
Lake Shore Estates 3rd Add
Lake St George
Lake St George South
Lake St Georgesouth
Lake St Georgeunit 1
Lake St Georgeunit Va
Lake St Georgeunit Vi
Lake Tarpon Estates
Lake Tarpon Mobile Home Villag
Lake Valencia
Lake Valencia Unit One
Magnolia Ridge Condo
Meadow Brook Sub 1st Add
Montrose At Innisbrook
Not Applicable
Orange Tree Villas Condo
Pine Ridge
Reserve At Lake Tarpon The
Sanctuary At Cobbs Landing The
Steeplechase Ph
Strathmore Gate East
Strathmore Gateeast
Sunshine Estates
Tampa Tarpon Spgs Land Co
Tarpon Ridge Twnhms
Villa Condo I
Village At Bentley Park
Village At Bentley Park Ph Ii
Village At Bentley Park The Ph
Village Of Woodland Hills
Similar Properties
Contact Info
- The Real Estate Professional You Deserve
- Mobile: 904.248.9848
- phoenixwade@gmail.com
