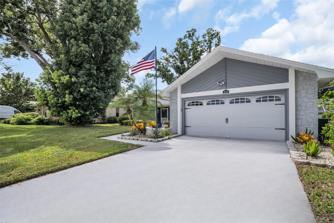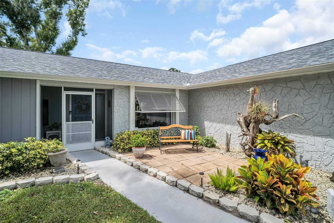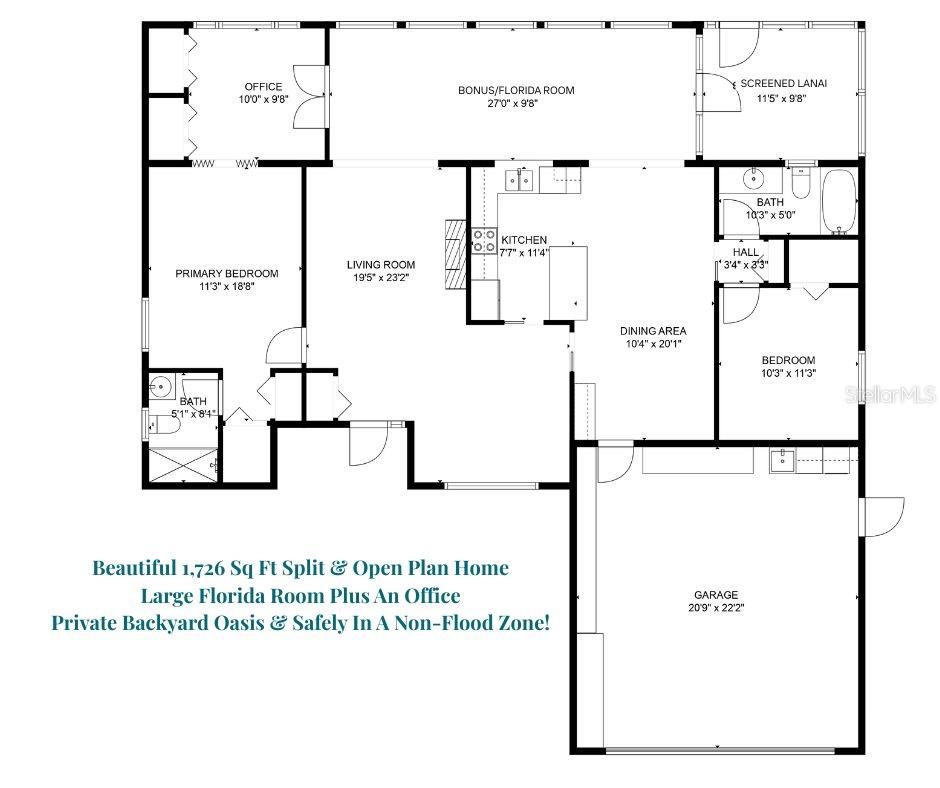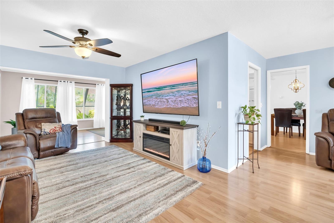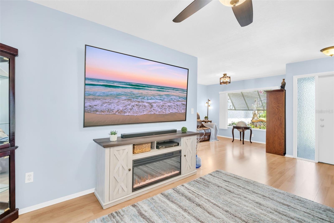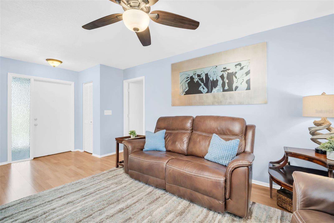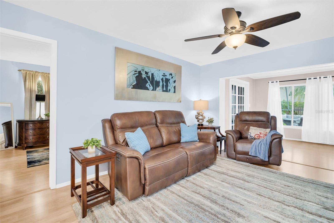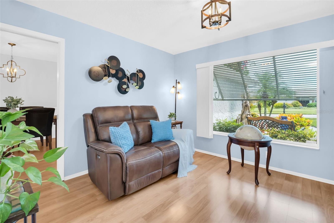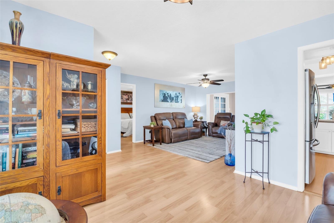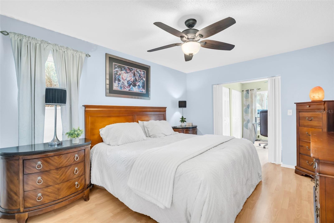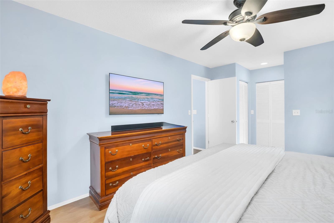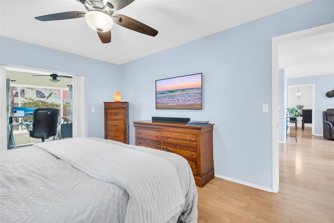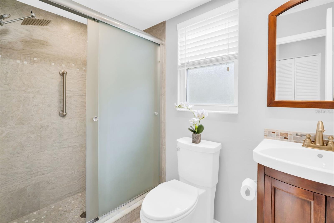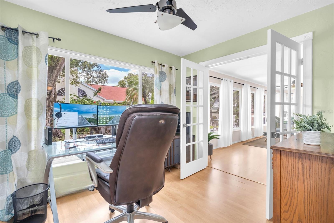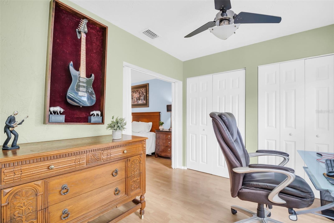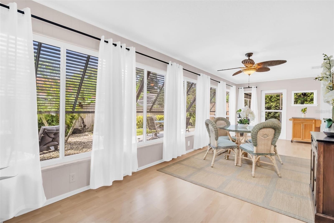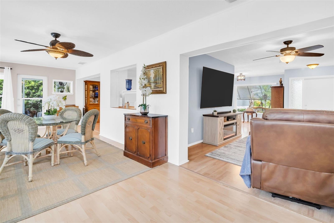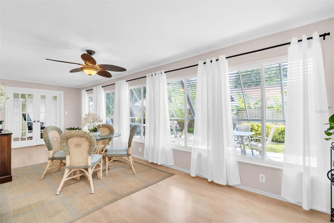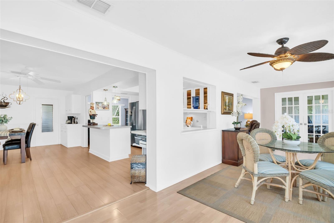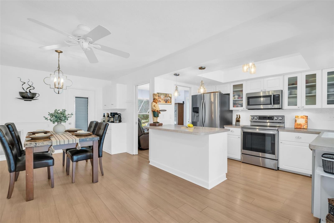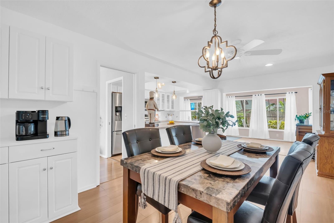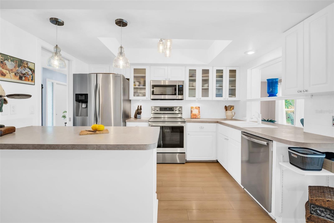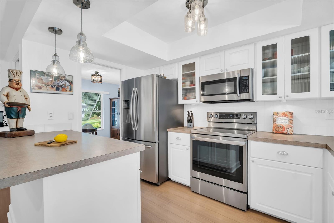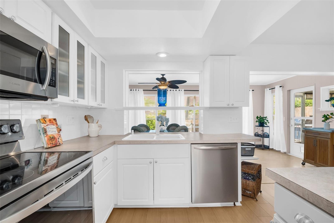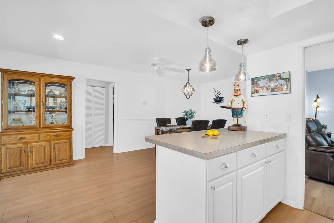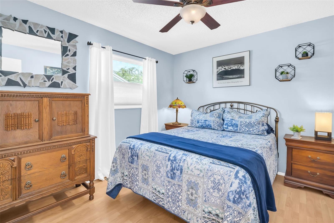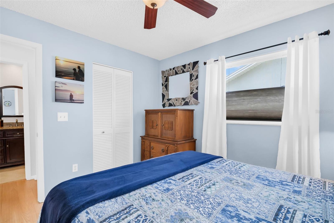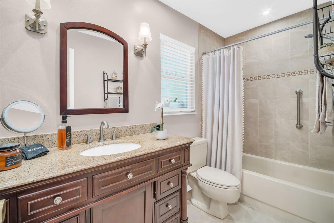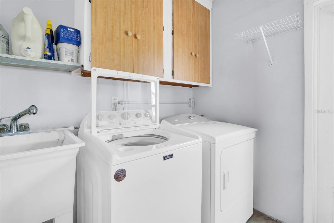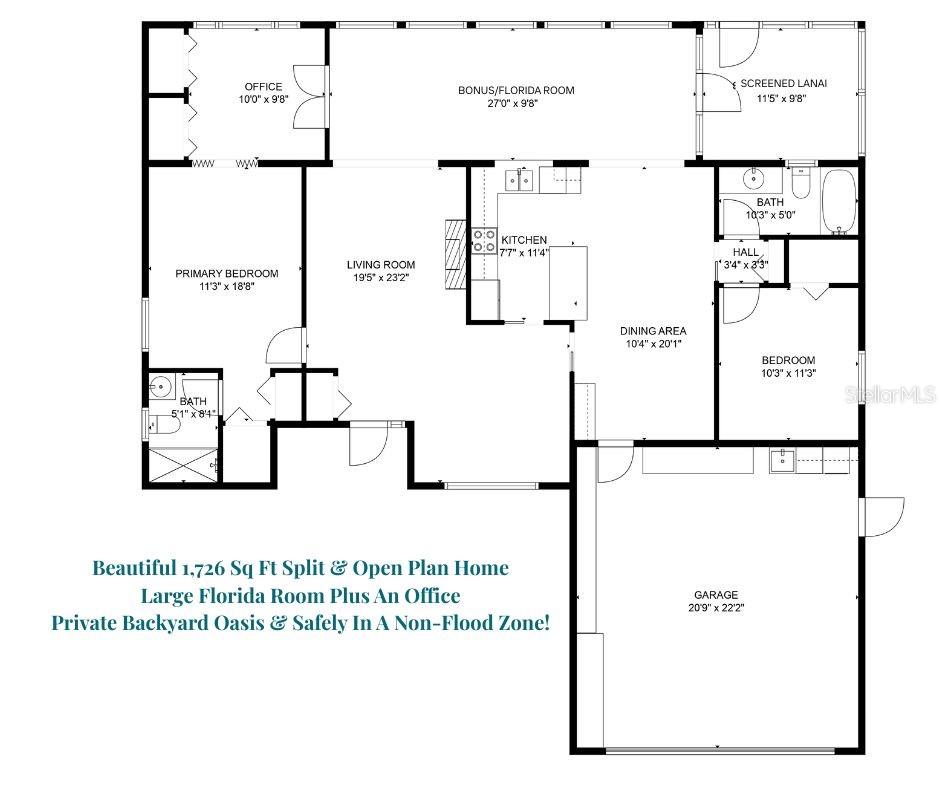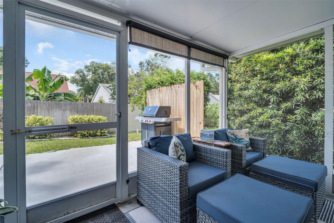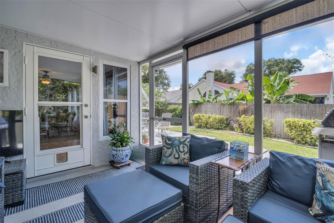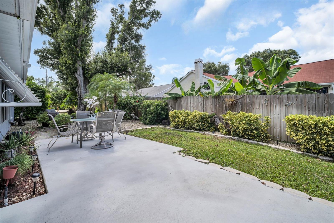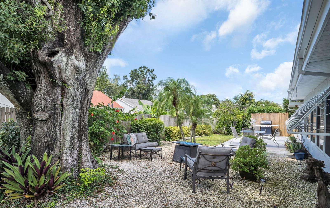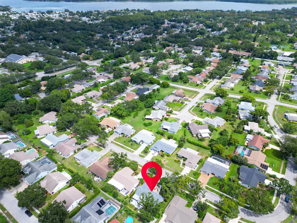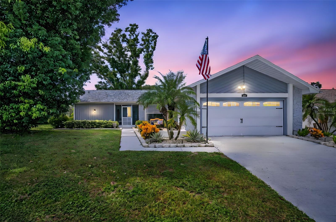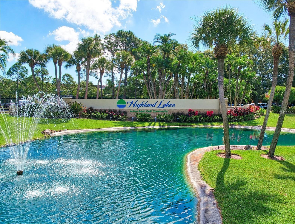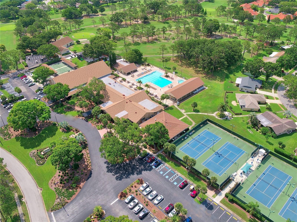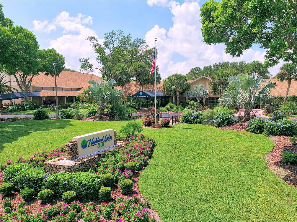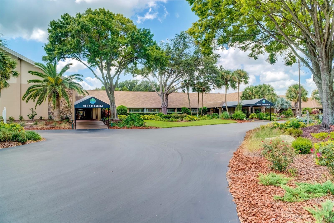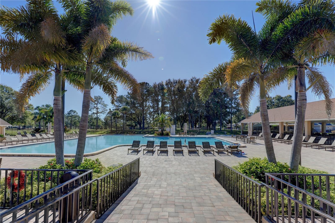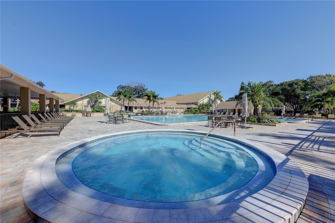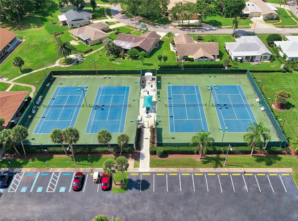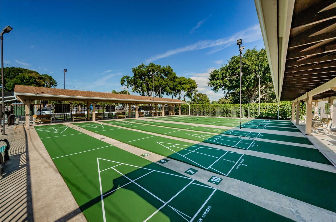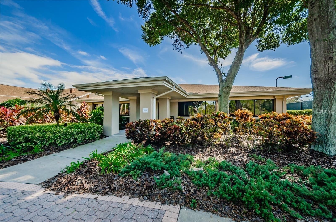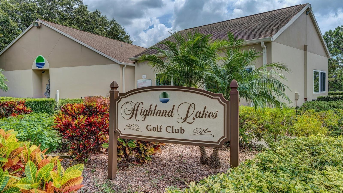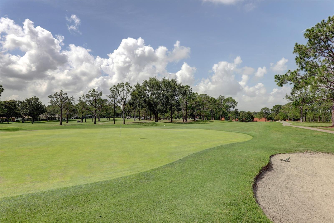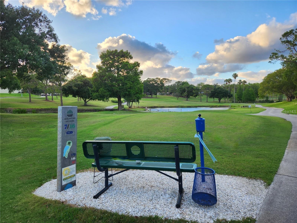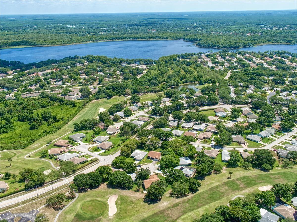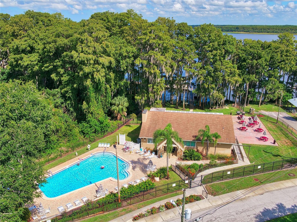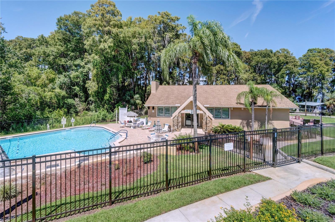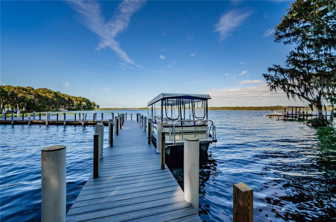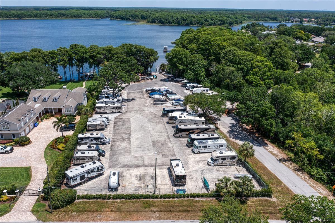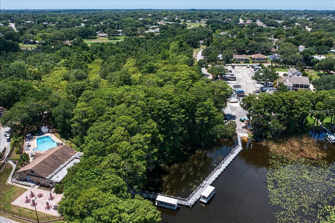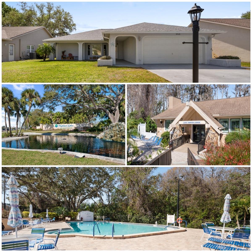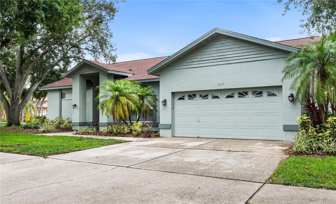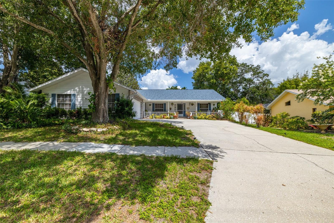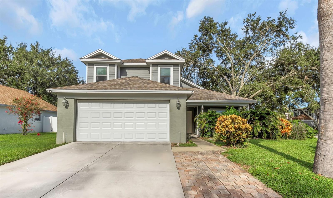PRICED AT ONLY: $439,900
Address: 2936 Macalpin Drive W, PALM HARBOR, FL 34684
Description
Welcome to this beautifully maintained 2 bedroom, 2 bathroom home with an office and over 1,700 square feet of open living space, nestled in Palm Harbors premier 55+ golf communityHighland Lakes! This thoughtfully designed home features a bright and airy split floor plan with expansive windows that flood the space with natural light. The centrally located kitchen is the heart of the home, boasting newer appliances, tray ceiling, a large cooking island, and a convenient pass through to the sun drenched Florida roomperfect for effortless entertaining. The spacious Florida room opens to a private backyard oasis with plenty of patio space ideal for outdoor dining, relaxing by a firepit, or grilling with friends. The luxurious master suite offers a large walk in closet, additional built in storage, a beautifully updated en suite bath with a walk in shower and rainfall shower head, plus an attached office space with endless possibilities. Enjoy peace of mind with major updates already done, including a NEW roof (2021), HVAC (2019), garage door (2021), and freshly painted exterior (2021). The home also recently passed a 4 point inspection, which is available for review and transferable to the buyer. Located high and dry in a non evacuation zone, this home is truly move in ready. Highland Lakes is renowned for its active country club lifestyle with a low monthly HOA of just $164, which includes FREE unlimited golf on three private executive courses, tennis, pickleball, bocce, shuffleboard, a dynamic clubhouse with regular events, fitness classes, and a lakeside lodge on Lake Tarpon with a private boat ramp, fishing pier, and community pontoon boats. Theres also free RV and boat storage, and the entire community is golf cart friendly. Ideally situated near world famous Gulf beaches, upscale dining and shopping, top rated medical centers, major sports venues, two international airports, and a cruise portthis Highland Lakes gem blends elegance, comfort, and the ultimate Florida lifestyle. Dont miss your chance to make it yours!
Property Location and Similar Properties
Payment Calculator
- Principal & Interest -
- Property Tax $
- Home Insurance $
- HOA Fees $
- Monthly -
For a Fast & FREE Mortgage Pre-Approval Apply Now
Apply Now
 Apply Now
Apply NowAdult Community
- MLS#: TB8426598 ( Residential )
- Street Address: 2936 Macalpin Drive W
- Viewed: 10
- Price: $439,900
- Price sqft: $189
- Waterfront: No
- Year Built: 1979
- Bldg sqft: 2330
- Bedrooms: 2
- Total Baths: 2
- Full Baths: 2
- Garage / Parking Spaces: 2
- Days On Market: 9
- Additional Information
- Geolocation: 28.0911 / -82.7353
- County: PINELLAS
- City: PALM HARBOR
- Zipcode: 34684
- Subdivision: Highland Lakes
- Provided by: COLDWELL BANKER REALTY
- Contact: Amanda Justus
- 727-781-3700

- DMCA Notice
Features
Building and Construction
- Covered Spaces: 0.00
- Exterior Features: Private Mailbox, Rain Gutters, Sidewalk
- Flooring: Laminate, Tile
- Living Area: 1726.00
- Roof: Shingle
Land Information
- Lot Features: Landscaped, Level, Near Golf Course, Private, Sidewalk
Garage and Parking
- Garage Spaces: 2.00
- Open Parking Spaces: 0.00
- Parking Features: Driveway, Garage Door Opener
Eco-Communities
- Water Source: Public
Utilities
- Carport Spaces: 0.00
- Cooling: Central Air
- Heating: Central
- Pets Allowed: Yes
- Sewer: Public Sewer
- Utilities: Cable Available, Electricity Connected, Public, Sewer Connected, Water Connected
Finance and Tax Information
- Home Owners Association Fee Includes: Pool, Escrow Reserves Fund, Recreational Facilities, Trash
- Home Owners Association Fee: 164.00
- Insurance Expense: 0.00
- Net Operating Income: 0.00
- Other Expense: 0.00
- Tax Year: 2024
Other Features
- Appliances: Dishwasher, Microwave, Range, Refrigerator
- Association Name: Highland Lakes HOA Member Services
- Association Phone: 727-784-1402
- Country: US
- Interior Features: Ceiling Fans(s), Chair Rail, Eat-in Kitchen, Kitchen/Family Room Combo, Open Floorplan, Primary Bedroom Main Floor, Split Bedroom, Thermostat, Tray Ceiling(s), Walk-In Closet(s)
- Legal Description: HIGHLAND LAKES UNIT 9 LOT 89
- Levels: One
- Area Major: 34684 - Palm Harbor
- Occupant Type: Owner
- Parcel Number: 31-27-16-38897-000-0890
- Possession: Close Of Escrow
- Style: Ranch, Traditional
- View: Garden
- Views: 10
- Zoning Code: RPD-10
Nearby Subdivisions
Alderman Ridge
Blue Jay Mobile Home Estates C
Cloverplace Condo
Country Grove Sub
Countryside North Tr 5 Ph 3
Countryside Palms
Crossings At Lake Tarpon
Curlew Groves
Dunbridge Woods
Estates At Cobbs Landing The P
Fresh Water Estates
Fresh Water Estates Rep
Grand Cypress On Lake Tarpon
Groves At Cobbs Landing
Hidden Grove Court
Highland Lakes
Highland Lakes Condo
Highland Lakes Duplex Village
Highland Lakes Greenview Villa
Highland Lakes Mission Grove C
Highland Lakes Model Condo
Highland Lakes Tr 10
Highland Lakes Unit 14 Ph 1
Highland Lakes Unit Thirtyfour
Innisbrook
Lake Shore Estates 1st Add
Lake Shore Estates 2nd Add
Lake Shore Estates 3rd Add
Lake St George
Lake St George South
Lake St George South Unit Ii
Lake St George South Unit Iv
Lake St George-unit Ii
Lake St Georgesouth
Lake St Georgeunit Ii
Lake St Georgeunit Va
Lake St Georgeunit Vi
Lake Tarpon Estates
Lake Tarpon Mobile Home Villag
Lake Valencia
Lake Valencia -
Meadow Brook Sub 1st Add
Orange Tree Villas Condo
Pine Ridge
Reserve At Lake Tarpon The
Rustic Oaks Second Add
Sanctuary At Cobbs Landing The
Strathmore Gate East
Strathmore Gateeast
Sunshine Estates
Tampa Tarpon Spgs Land Co
Tarpon Ridge Twnhms
Villa Condo I
Village At Bentley Park
Village At Bentley Park Ph Ii
Village Of Woodland Hills
Village Of Woodland Hills Unit
Similar Properties
Contact Info
- The Real Estate Professional You Deserve
- Mobile: 904.248.9848
- phoenixwade@gmail.com

