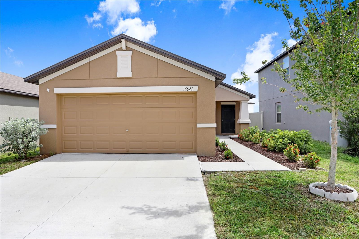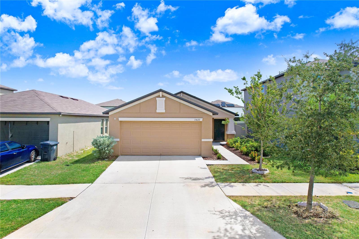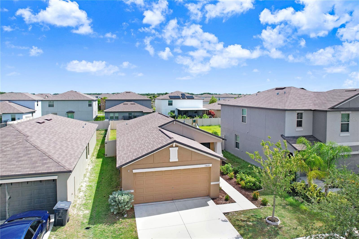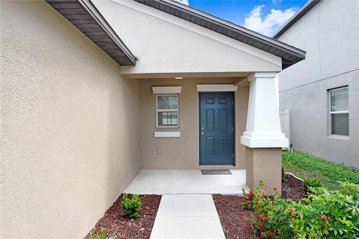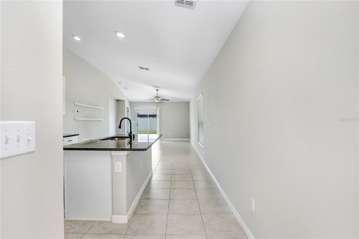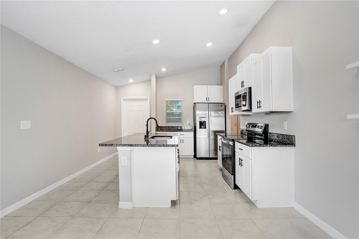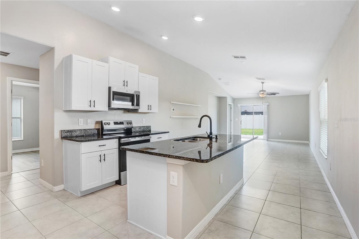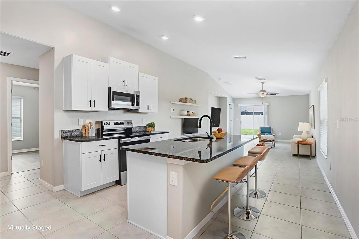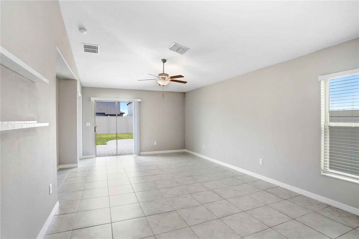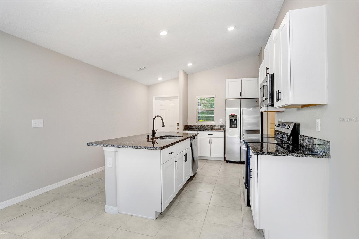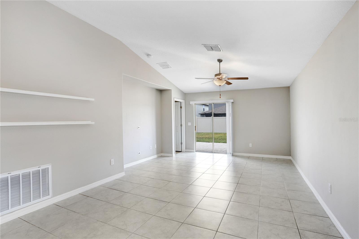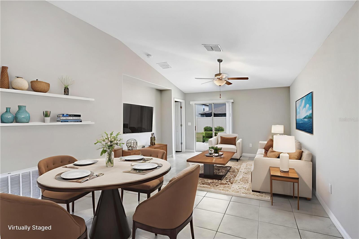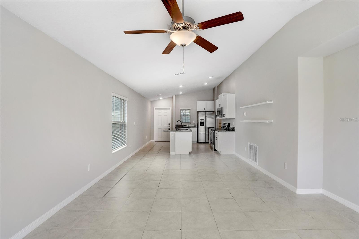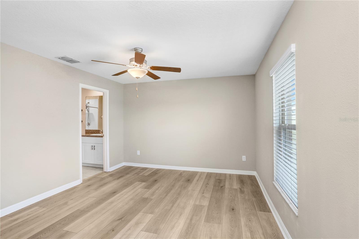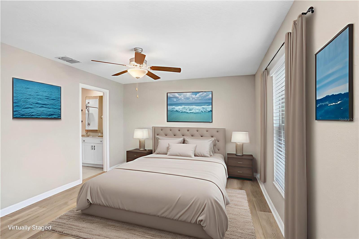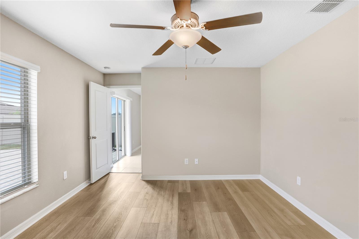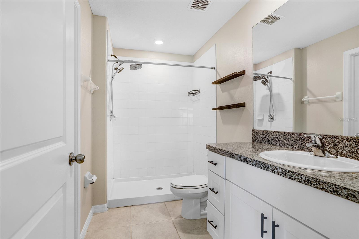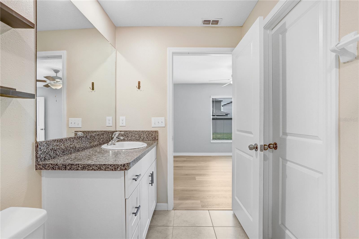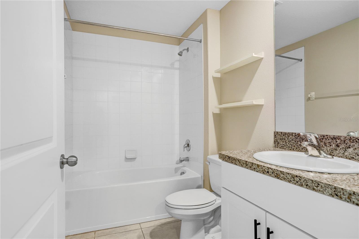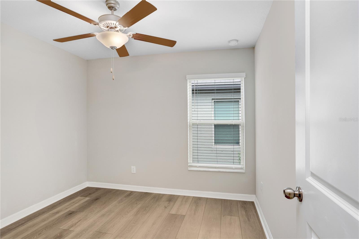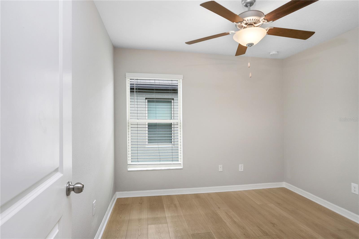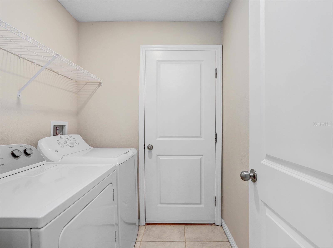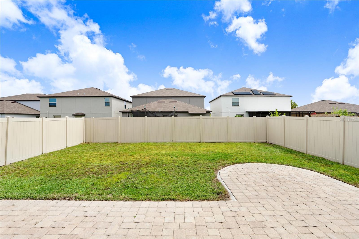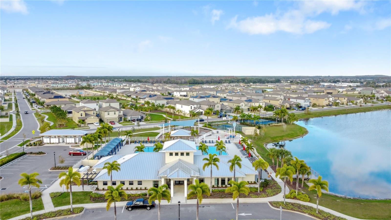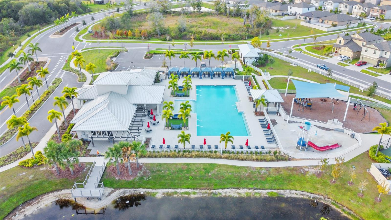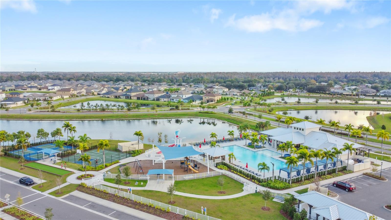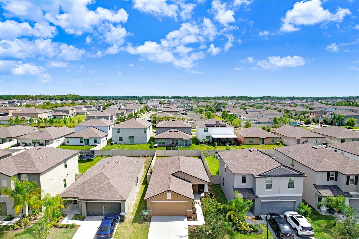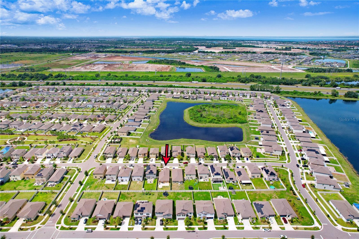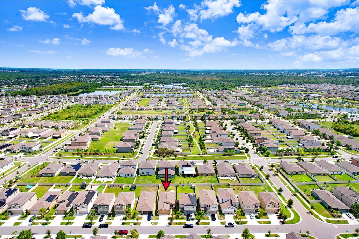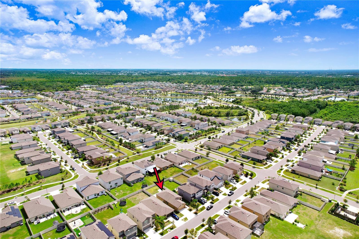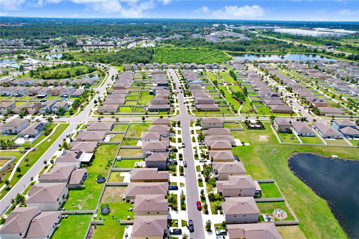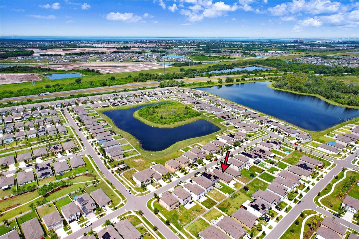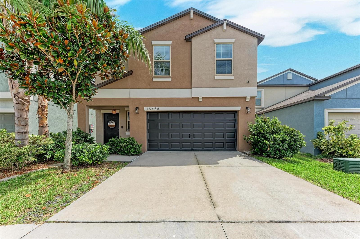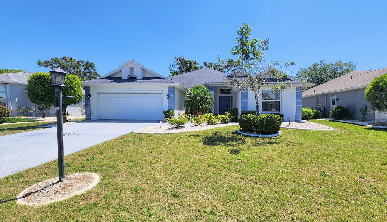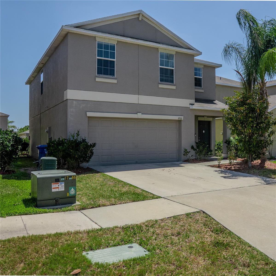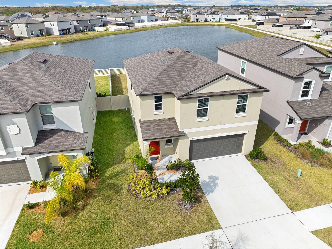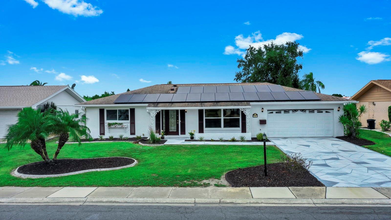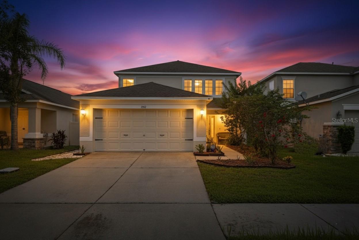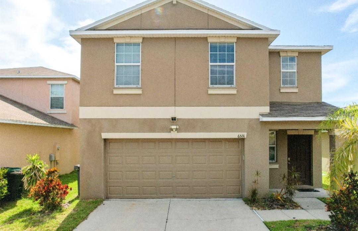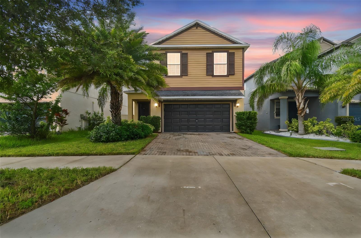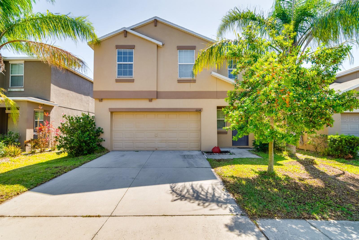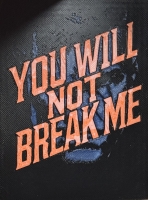PRICED AT ONLY: $300,000
Address: 15622 Spice Key Street, SUN CITY CENTER, FL 33573
Description
Experience Florida living in this turn key residence, perfectly situated in the community of Cypress Mills. This home presents a harmonious blend of brand new features and meticulous care, ensuring a seamless transition for its new owner. Step inside to an open concept floor plan, designed for both relaxed living and effortless entertaining. Recent enhancements include brand new, low maintenance vinyl plank flooring in all bedrooms, creating a completely carpet free environment throughout the entire home. The heart of the home, the kitchen, has been thoughtfully updated with a brand new stove and microwave. The property's allure extends to the exterior, which boasts a freshly manicured, low maintenance landscape that significantly enhances curb appeal. The fully fenced backyard provides a secluded, private space, featuring a beautiful paver patio for year round relaxation. As a resident of the vibrant Cypress Mills community, you'll enjoy access to an array of amenities, including a clubhouse, a resort style pool with a splash pad, a modern fitness center, tennis and basketball courts, extensive walking trails, a dedicated dog park, and numerous playgrounds. This exceptional location offers unparalleled convenience, placing you minutes from essential shopping and grocery stores, with quick and easy access to I 75, US 41, and US 301 for efficient commuting across the Tampa Bay area. This property truly offers the perfect combination of comfort, style, and low maintenance.
Property Location and Similar Properties
Payment Calculator
- Principal & Interest -
- Property Tax $
- Home Insurance $
- HOA Fees $
- Monthly -
For a Fast & FREE Mortgage Pre-Approval Apply Now
Apply Now
 Apply Now
Apply Now- MLS#: TB8430458 ( Residential )
- Street Address: 15622 Spice Key Street
- Viewed: 9
- Price: $300,000
- Price sqft: $161
- Waterfront: No
- Year Built: 2021
- Bldg sqft: 1867
- Bedrooms: 3
- Total Baths: 2
- Full Baths: 2
- Garage / Parking Spaces: 2
- Days On Market: 30
- Additional Information
- Geolocation: 27.74 / -82.3784
- County: HILLSBOROUGH
- City: SUN CITY CENTER
- Zipcode: 33573
- Subdivision: Cypress Mill
- Elementary School: Cypress Creek HB
- Middle School: Shields HB
- High School: Lennard HB
- Provided by: REAL BROKER, LLC
- Contact: Ingrid Valenzuela
- 855-450-0442

- DMCA Notice
Features
Building and Construction
- Covered Spaces: 0.00
- Exterior Features: Sidewalk
- Flooring: Ceramic Tile, Vinyl
- Living Area: 1267.00
- Roof: Shingle
Land Information
- Lot Features: In County
School Information
- High School: Lennard-HB
- Middle School: Shields-HB
- School Elementary: Cypress Creek-HB
Garage and Parking
- Garage Spaces: 2.00
- Open Parking Spaces: 0.00
Eco-Communities
- Water Source: Public
Utilities
- Carport Spaces: 0.00
- Cooling: Central Air
- Heating: Central
- Pets Allowed: Yes
- Sewer: Public Sewer
- Utilities: Cable Available
Finance and Tax Information
- Home Owners Association Fee: 164.00
- Insurance Expense: 0.00
- Net Operating Income: 0.00
- Other Expense: 0.00
- Tax Year: 2025
Other Features
- Appliances: Dishwasher, Disposal, Dryer, Microwave, Range, Refrigerator, Washer
- Association Name: Alba Sanchez
- Association Phone: 813-991-1116
- Country: US
- Interior Features: Eat-in Kitchen, Open Floorplan
- Legal Description: CYPRESS MILL
- Levels: One
- Area Major: 33573 - Sun City Center / Ruskin
- Occupant Type: Vacant
- Parcel Number: U-35-31-19-C08-000038-00006.0
- Style: Contemporary
- Zoning Code: PD
Nearby Subdivisions
Bedford E Condo
Belmont North Ph 2a
Belmont South Ph 2d
Belmont South Ph 2d Paseo Al
Belmont South Ph 2e
Belmont South Ph 2f
Belmont South Phase 2f
Caloosa Country Club Estates
Caloosa Country Club Estates U
Caloosa Sub
Club Manor
Cypress Creek
Cypress Creek Ph 4a
Cypress Creek Ph 4b
Cypress Creek Ph 5b1
Cypress Creek Ph 5c1
Cypress Creek Ph 5c3
Cypress Creek Village A
Cypress Creek Village A Rev
Cypress Crk Ph 1 2 Prcl J
Cypress Crk Ph 3 4 Prcl J
Cypress Crk Prcl J Ph 3 4
Cypress Mill
Cypress Mill Ph 1a
Cypress Mill Ph 1b
Cypress Mill Ph 1c1
Cypress Mill Ph 2
Cypress Mill Ph 3
Cypress Mill Phase 1c1
Cypress Mill Phase 3
Cypress Mills
Cypressview Ph 1
Cypressview Ph I
Del Webbs Sun City Florida
Del Webbs Sun City Florida Un
Fairfield A Condo
Fairway Pointe
Gantree Sub
Greenbriar Sub
Greenbriar Sub Ph 1
Greenbriar Sub Ph 2
Huntington Condo
La Paloma Village
La Paloma Village Ph 3b Un 2
La Paloma Village Unit 2 Ph
Montero Village
Not Applicable
Not On List
Oxford I A Condo
Sun City Center
Sun City Center Richmond Vill
Sun City Center Nottingham Vil
Sun City Center Unit 150 Ph
Sun City Center Unit 162 Ph
Sun City Center Unit 256
Sun City Center Unit 259
Sun City Center Unit 270
Sun City Center Unit 271
Sun City Center Unit 274 & 2
Sun City Center Unit 31a
Sun City Center Unit 44 A
Sun City Center Unit 44 B
Sun City Center Unit 49
Sun City North Area
Sun Lakes Sub
Sun Lakes Subdivision Lot 63 B
The Preserve At La Paloma
Ventana North Ph 1
Villa D Este
Westwood Greens A Condo
Yorkshire Sub
Similar Properties
Contact Info
- The Real Estate Professional You Deserve
- Mobile: 904.248.9848
- phoenixwade@gmail.com
