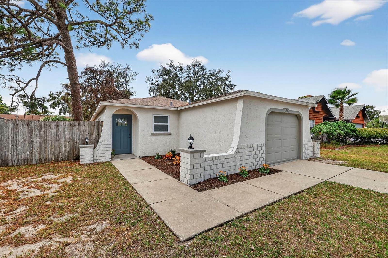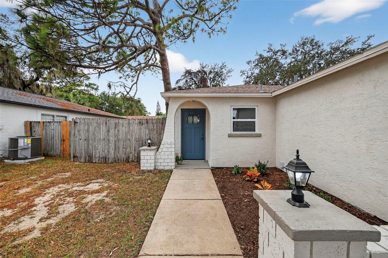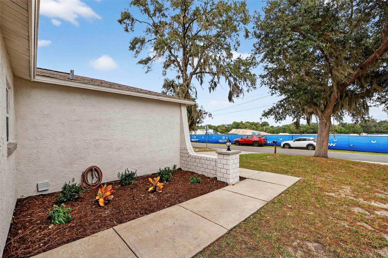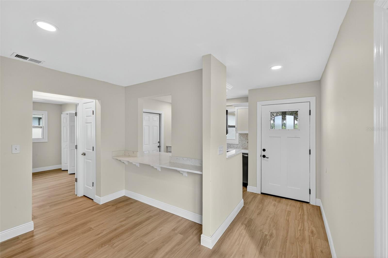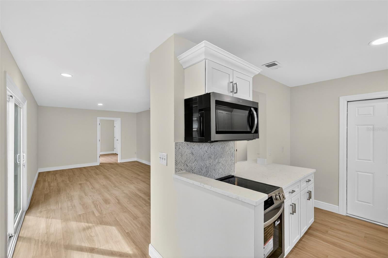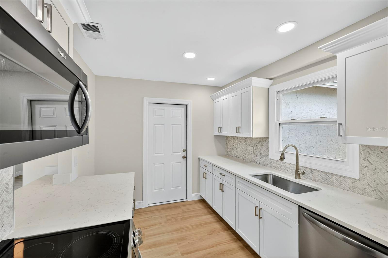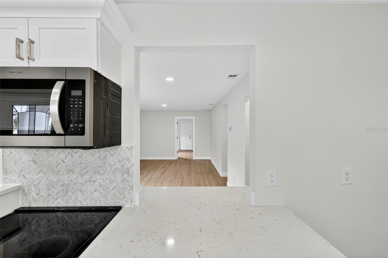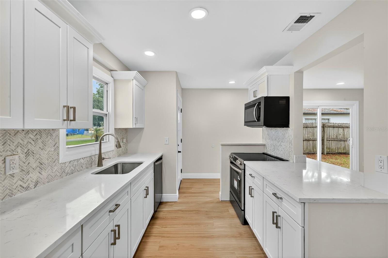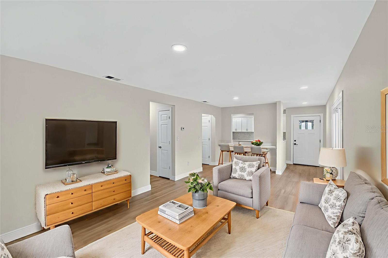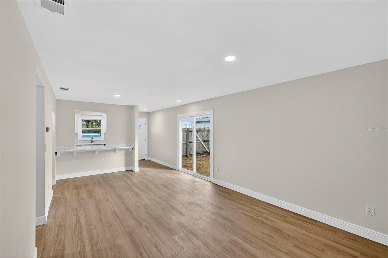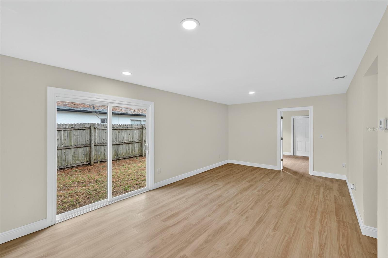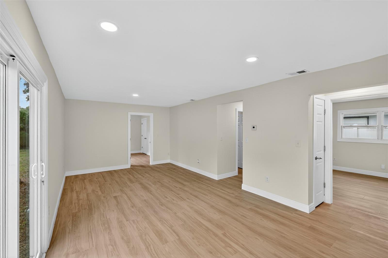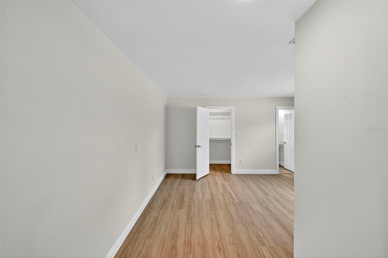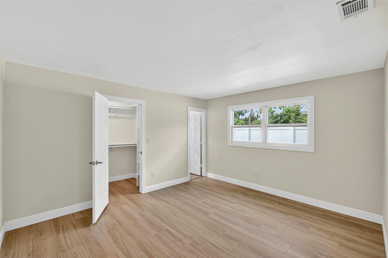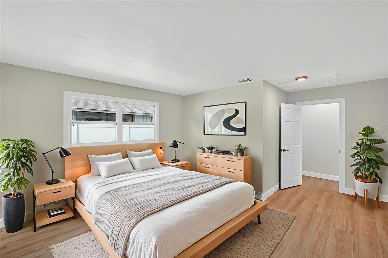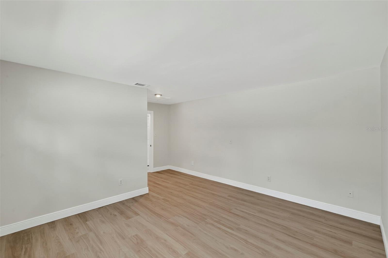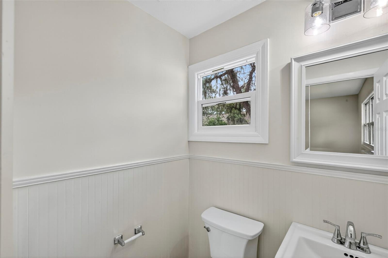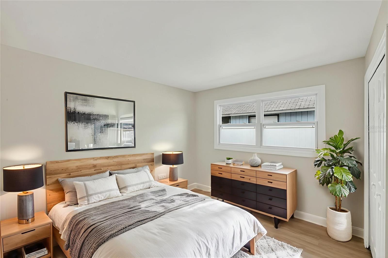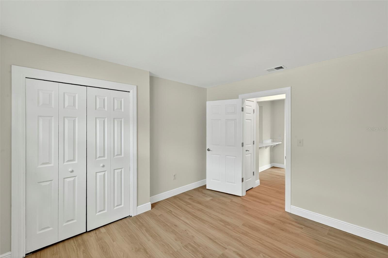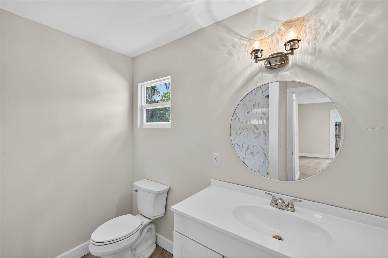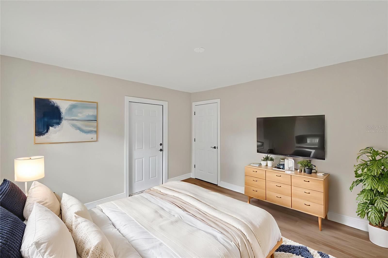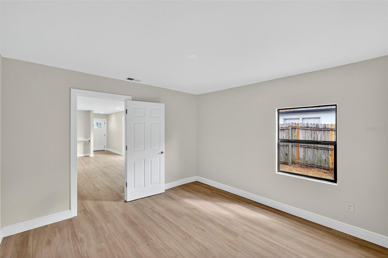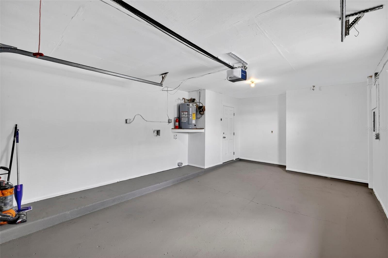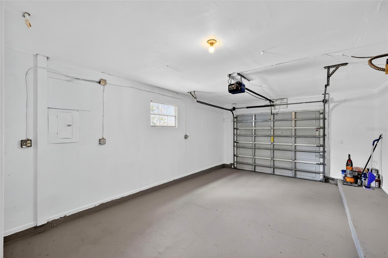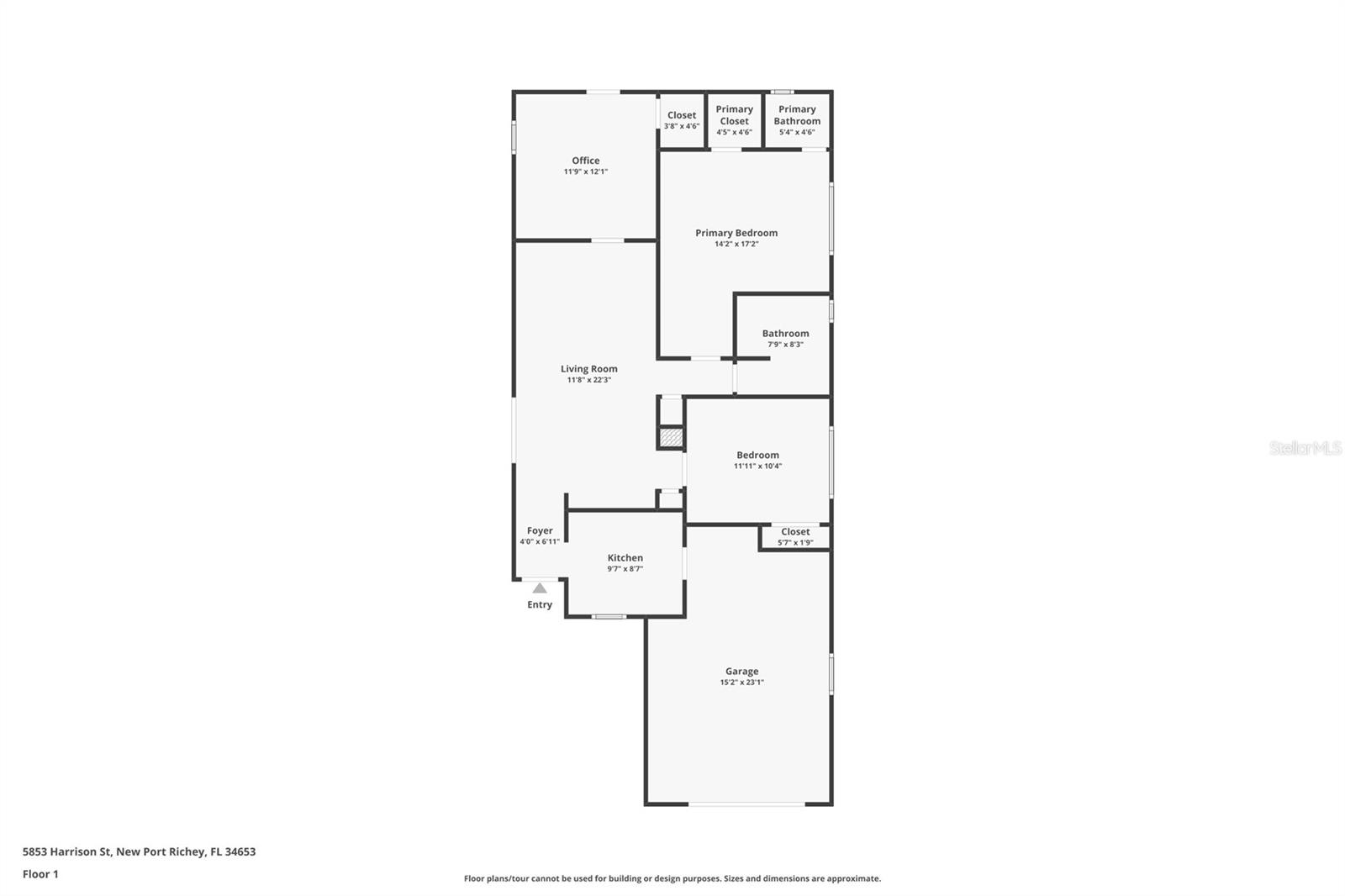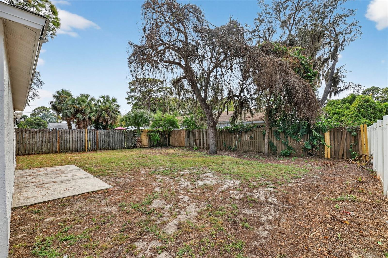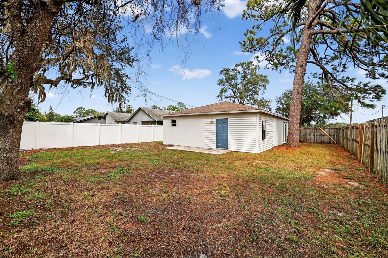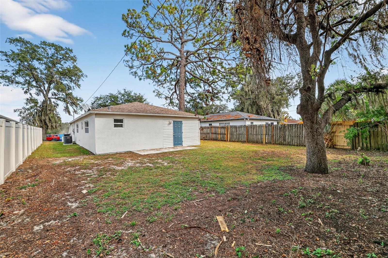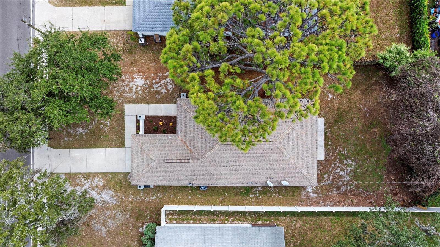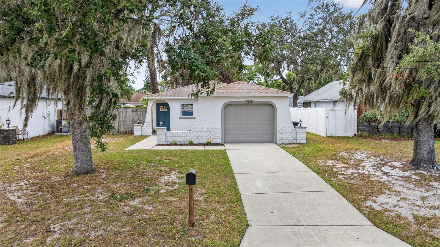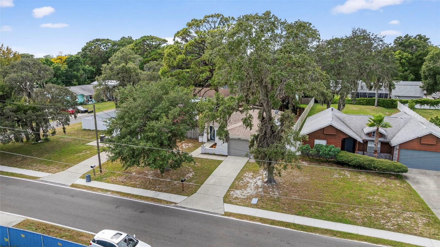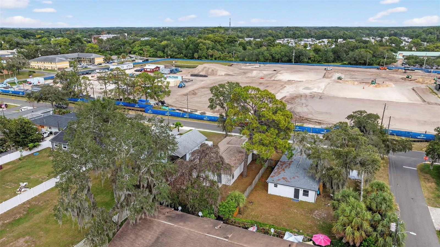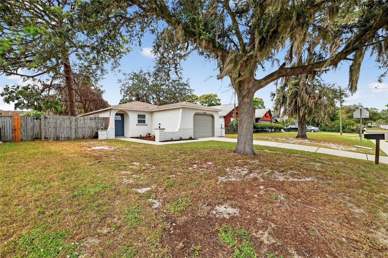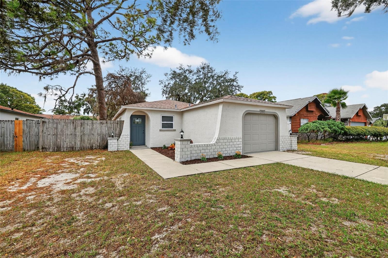PRICED AT ONLY: $259,900
Address: 5853 Harrison Street, NEW PORT RICHEY, FL 34653
Description
One or more photo(s) has been virtually staged. Welcome to 5853 Harrison Street in New Port Richey a beautifully updated 3 bedroom, 1.5 bath home with a *NEW ROOF and NEW A/C*, combining comfort and style. This move in ready property features a sleek modern kitchen with white cabinetry, quartz countertops, stylish backsplash and new stainless steel appliances. Enjoy the spacious living area, with breakfast bar, filled with natural light and warm wood look flooring throughout. The primary bedroom features an ensuite half bath and a walk in closet while the other two bedrooms are spacious with larger closets and a full, updated bathroom. Fresh paint inside and out. The generously sized backyard is almost fully fenced in, perfect for outdoor gatherings or pets. Located on a quiet street with a new school under construction nearby, this home offers both convenience and a sense of community. Dont miss your opportunity to own this charming gem!
Property Location and Similar Properties
Payment Calculator
- Principal & Interest -
- Property Tax $
- Home Insurance $
- HOA Fees $
- Monthly -
For a Fast & FREE Mortgage Pre-Approval Apply Now
Apply Now
 Apply Now
Apply Now- MLS#: TB8433145 ( Residential )
- Street Address: 5853 Harrison Street
- Viewed: 1
- Price: $259,900
- Price sqft: $180
- Waterfront: No
- Year Built: 1982
- Bldg sqft: 1440
- Bedrooms: 3
- Total Baths: 2
- Full Baths: 1
- 1/2 Baths: 1
- Garage / Parking Spaces: 1
- Days On Market: 18
- Additional Information
- Geolocation: 28.2446 / -82.7096
- County: PASCO
- City: NEW PORT RICHEY
- Zipcode: 34653
- Subdivision: New Port Richey
- Elementary School: Richey Elementary School
- Middle School: Gulf Middle PO
- High School: Gulf High PO
- Provided by: 54 REALTY LLC
- Contact: Brian Kanicki
- 813-435-5411

- DMCA Notice
Features
Building and Construction
- Covered Spaces: 0.00
- Exterior Features: Lighting, Other, Private Mailbox, Sidewalk, Sliding Doors
- Fencing: Vinyl, Wood
- Flooring: Luxury Vinyl
- Living Area: 1130.00
- Roof: Shingle
Land Information
- Lot Features: Sidewalk, Paved
School Information
- High School: Gulf High-PO
- Middle School: Gulf Middle-PO
- School Elementary: Richey Elementary School
Garage and Parking
- Garage Spaces: 1.00
- Open Parking Spaces: 0.00
- Parking Features: Driveway
Eco-Communities
- Water Source: Public
Utilities
- Carport Spaces: 0.00
- Cooling: Central Air
- Heating: Central, Electric
- Pets Allowed: Yes
- Sewer: Public Sewer
- Utilities: Cable Available, Electricity Available, Electricity Connected, Sewer Connected, Water Connected
Finance and Tax Information
- Home Owners Association Fee: 0.00
- Insurance Expense: 0.00
- Net Operating Income: 0.00
- Other Expense: 0.00
- Tax Year: 2024
Other Features
- Appliances: Dishwasher, Electric Water Heater, Microwave, Range
- Country: US
- Interior Features: Living Room/Dining Room Combo, Open Floorplan, Other, Primary Bedroom Main Floor, Solid Surface Counters, Walk-In Closet(s)
- Legal Description: NORTH 50 FT OF SOUTH 131.9 FT OF N1/2 OF W1/2 OF NE1/4 OF NW1/4 OF SEC LESS WEST 510 FT & LESS EAST 25 FT & LESS SOUTH 20 FT OF SOUTH 131.9 FT THEREOF OR 8588 PG 1440
- Levels: One
- Area Major: 34653 - New Port Richey
- Occupant Type: Vacant
- Parcel Number: 09-26-16-000.0-009-001.0
- Zoning Code: R3
Nearby Subdivisions
Alaska Sub
Alken Acres
Briar Patch
Casson Heights
Cedar Pointe Condo Ph 01
Conniewood
Copperspring
Copperspring Ph 2
Copperspring Ph 3
Cotee River Highlands
Cypress Knolls Sub
Cypress Trace
Deer Park
Golden Heights
Hazeldon Estates
Hillandale
Holiday Gardens Estates
Jasmine Hills
Lakewood Estates
Lakewood Villas
Magnolia Manor
Magnolia Valley
Mill Run Ph 04
Millpond Estates
Millpond Estates Section Five
Millpond Lake Villas
Millpond Lakes Villas Condo
New Port Richey
New Port Richey City
New Port Richey Town
Not In Hernando
Old Grove
Orange Land Sub
Osteen Estates Sub
Park Lake Estates
Port Richey Co Rev Place
Port Richey Land Co Sub
Riverside Sub
Riverview Terrace Rep
Stony Point
Summer Lakes Tr 01-02
Summer Lakes Tr 0102
Summer Lakes Tr 0305
Tanglewood Terrace
Tropic Shores
Valencia Terrace
Virginia City
Wood Trail Village
Woodland Hills
Woodridge Estates
Woodridge Estates A Sub
Contact Info
- The Real Estate Professional You Deserve
- Mobile: 904.248.9848
- phoenixwade@gmail.com
