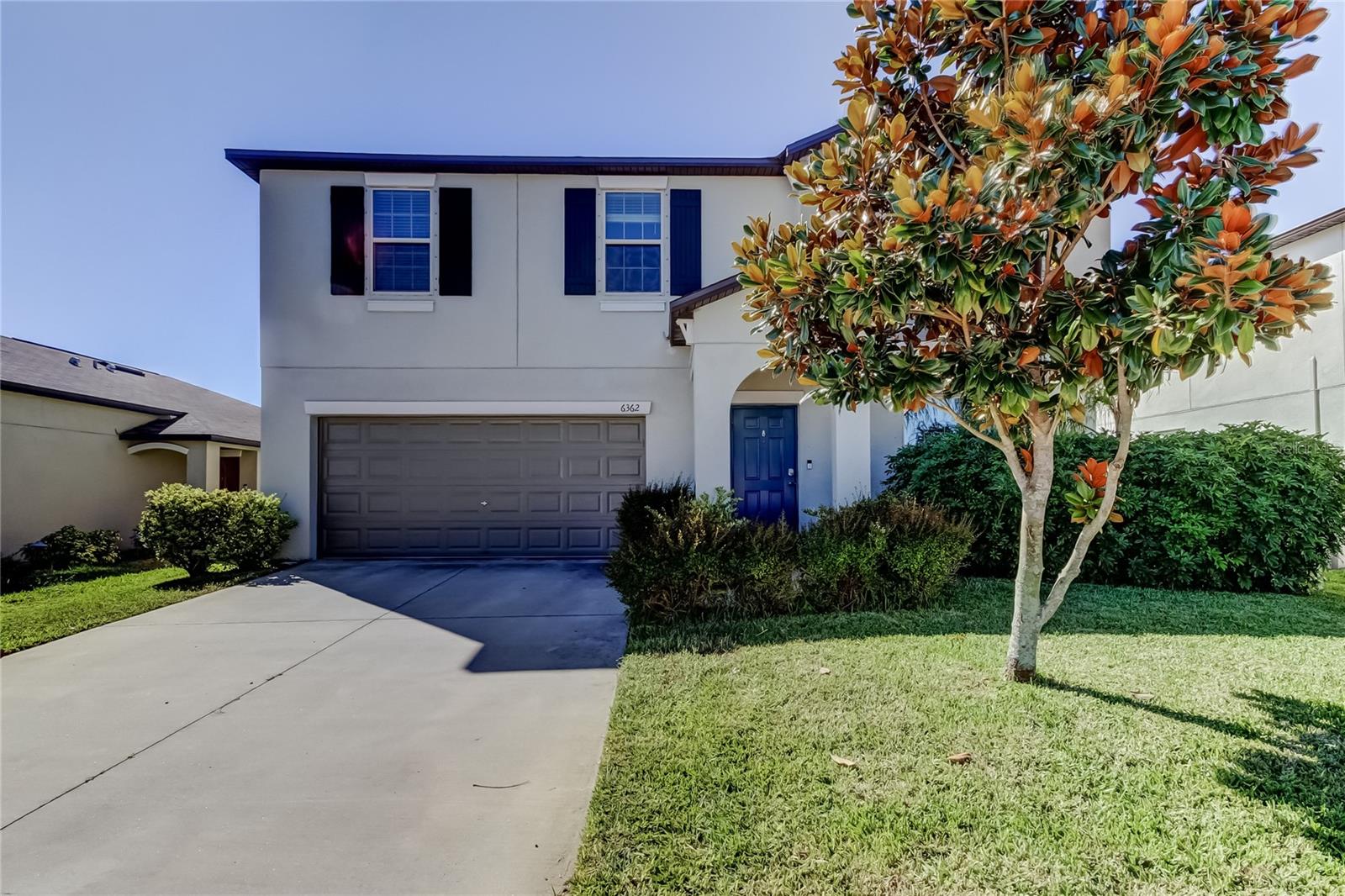PRICED AT ONLY: $339,000
Address: 4237 Northampton Drive, NEW PORT RICHEY, FL 34653
Description
Are you ready to be wowed? This gorgeous, turn key home is sure to impress! With 1,555 square feet, this 3 bed, 2 bath, 2 car garage home has been professionally remodeled and boasts beautiful new open living space! Youll absolutely fall in love with the stunning kitchen with its granite countertops, updated cabinetry, new hardware, new custom pantry, and stainless appliances. You'll appreciate the spacious feel of the home with its cathedral ceilings, and youll love how the large living space opens up into your fully enclosed beautiful florida room, complete with gorgeous stone flooring! The list of fabulous updates on this home continues with a new roof (2024), new hvac system (2025), new sunshades (2024), new kitchen & dining lighting (2024), and new lvp flooring (2024) throughout the home! The generously sized primary suite includes a private entrance to the florida room, a large walk in closet, and an updated primary bath complete with walk in shower. The secondary bedrooms are located near the front of the home adjacent to the updated hall bath, and one of them offers convenient double door entry and could easily be used as a den or office. The living areas and bedrooms feature updated overhead ceiling fans and lighting. Youll be delighted to discover that theres no need to go into the garage for your laundry youll find the washer and dryer (complete with pedestals) conveniently housed right inside the new pantry! The attached 2 car garage features new built in shelving for storage and a convenient side door. The millpond estates community is beautifully maintained and boasts a sparkling pool/spa, clubhouse, fitness center, and offers many fun activities. There is no cdd, and the reasonable hoa monthly fee includes cable tv, internet access (spectrum wifi), and more. Ideally located close to local shopping, restaurants, and floridas world famous gulf beaches, you do not want to miss this opportunity! Schedule your private showing today!
Property Location and Similar Properties
Payment Calculator
- Principal & Interest -
- Property Tax $
- Home Insurance $
- HOA Fees $
- Monthly -
For a Fast & FREE Mortgage Pre-Approval Apply Now
Apply Now
 Apply Now
Apply Now- MLS#: TB8433317 ( Residential )
- Street Address: 4237 Northampton Drive
- Viewed: 98
- Price: $339,000
- Price sqft: $154
- Waterfront: No
- Year Built: 1988
- Bldg sqft: 2201
- Bedrooms: 3
- Total Baths: 2
- Full Baths: 2
- Garage / Parking Spaces: 2
- Days On Market: 62
- Additional Information
- Geolocation: 28.2211 / -82.6837
- County: PASCO
- City: NEW PORT RICHEY
- Zipcode: 34653
- Subdivision: Millpond Estates
- Provided by: FUTURE HOME REALTY INC
- Contact: Laurie Bargfeldt
- 813-855-4982

- DMCA Notice
Features
Building and Construction
- Covered Spaces: 0.00
- Exterior Features: Sidewalk, Sliding Doors
- Flooring: Ceramic Tile, Luxury Vinyl, Tile
- Living Area: 1555.00
- Roof: Shingle
Garage and Parking
- Garage Spaces: 2.00
- Open Parking Spaces: 0.00
- Parking Features: Driveway, Garage Door Opener
Eco-Communities
- Water Source: Public
Utilities
- Carport Spaces: 0.00
- Cooling: Central Air
- Heating: Central
- Pets Allowed: Yes
- Sewer: Public Sewer
- Utilities: BB/HS Internet Available, Cable Connected, Electricity Connected, Public, Sewer Connected, Water Connected
Amenities
- Association Amenities: Pool
Finance and Tax Information
- Home Owners Association Fee Includes: Cable TV, Pool
- Home Owners Association Fee: 133.00
- Insurance Expense: 0.00
- Net Operating Income: 0.00
- Other Expense: 0.00
- Tax Year: 2024
Other Features
- Appliances: Dishwasher, Disposal, Dryer, Electric Water Heater, Microwave, Range, Washer
- Association Name: Coastal HOA Management/Esther
- Association Phone: (727) 859-9734
- Country: US
- Interior Features: Cathedral Ceiling(s), Ceiling Fans(s), Living Room/Dining Room Combo, Open Floorplan, Stone Counters, Thermostat, Walk-In Closet(s)
- Legal Description: MILLPOND ESTATES SECTION THREE PB 24 PGS 98-100 PORTION OF LOTS 104 & 103 DESC AS BEGIN AT MOST WLY CORNER OF LOT 104 TH 47.09 FT ALG ARC OF CURVE TO LEFT RAD 220.00 FT CHD 47.00 FT BRG N41DEG47' 30"E TO MOST NLY CORNER OF LOT 104 TH S52DEG55' 13"E 9 9.04 FT TO SELY BDY LOT OF LOT 103 TH 1.22 FT ALG ARC OF CURVE RIGHT RAD 275.00 FT CHD 1.22 FT BRG S37DEG39' 30"W TO MOST ELY COR OF LOT 104 TH 70.47 FT ALG ARC OF CURVE TO RIGHT RAD 275.00 FT CHD 70.28 FT BRG S45DEG07' 37"W TH N38DEG28' 28"W 96.08 F T TO POB
- Levels: One
- Area Major: 34653 - New Port Richey
- Occupant Type: Vacant
- Parcel Number: 15-26-16-003.0-000.00-104.0
- Views: 98
- Zoning Code: MPUD
Nearby Subdivisions
Alaska Sub
Anclote River Heights
Briar Patch
Casson Heights
City Of New Port Richey
Conniewood
Copperspring
Copperspring Ph 2
Copperspring Ph 3
Cotee River Highlands
Deer Park
East Gate Estates
East Gate Estates Third Add
Hillandale
Holiday Garden Estates
Lakewood Estates
Lakewood Village Un Two
Lakewood Villas
Magnolia Manor
Magnolia Valley
Massachusetts Heights
Mill Run Ph 04
Millpond Estates
Millpond Lakes Villas Condo
New Port Richey City
New Port Richey Town
Not Applicable
Not In Hernando
Old Grove
Orange Land Sub
Orchid Lake Village
Park Lake Estates
Port Richey Land Co Sub
Richey Lakes
Ridgewood
Riverside Sub
Riverview Terrace Rep
Summer Lakes Tr 0305
Tanglewood Terrace
Taylors Heights
Tropic Shores
Valencia Terrace
Virginia City
Wood Trail Village
Woodridge Estates
Woodridge Estates A Sub
Similar Properties
Contact Info
- The Real Estate Professional You Deserve
- Mobile: 904.248.9848
- phoenixwade@gmail.com







































































































