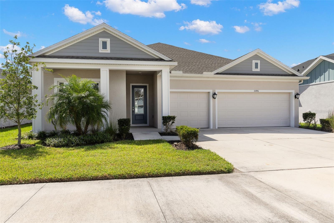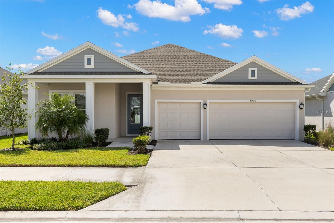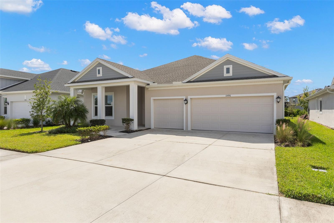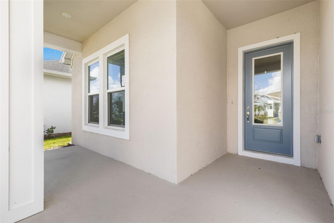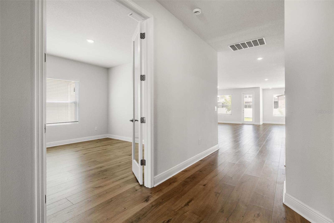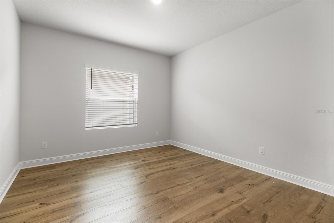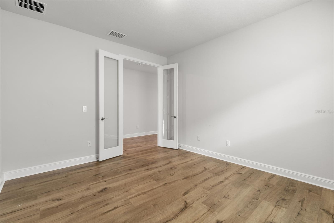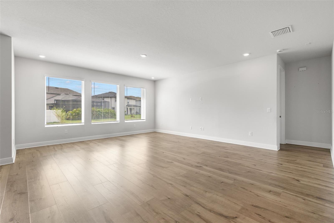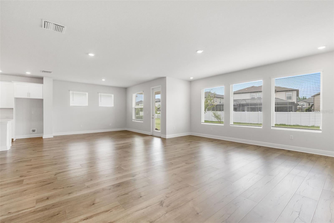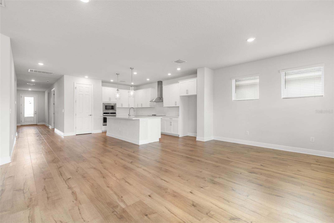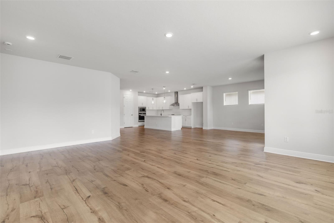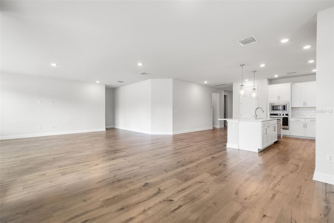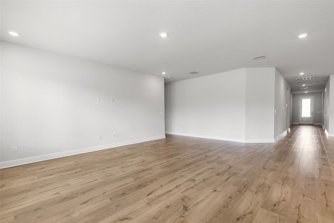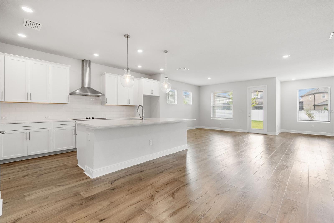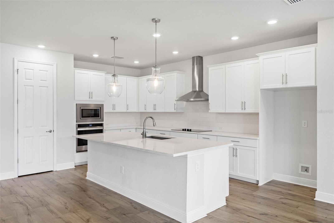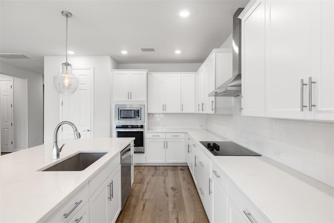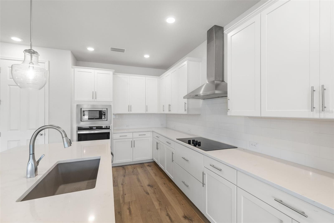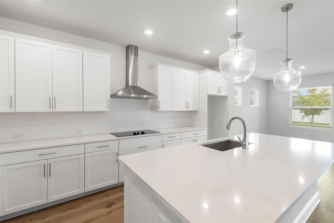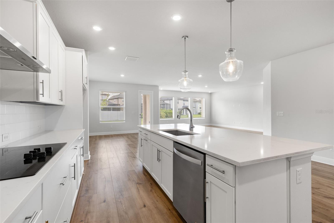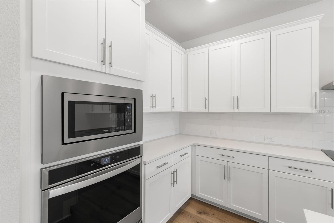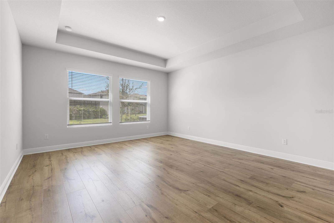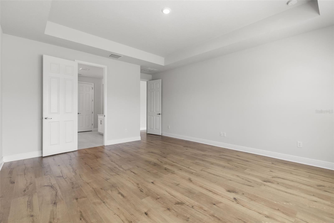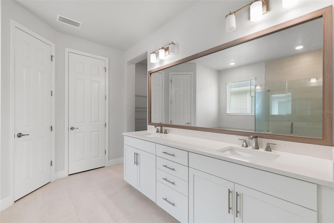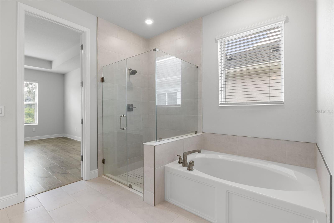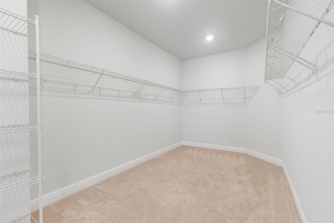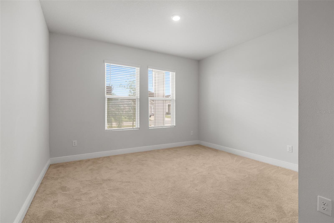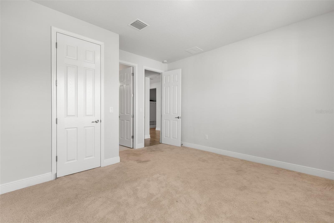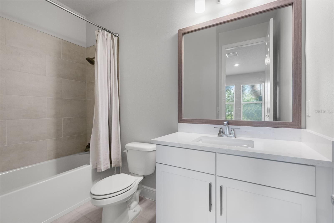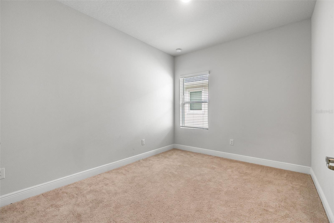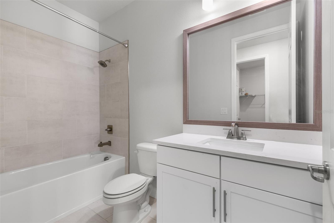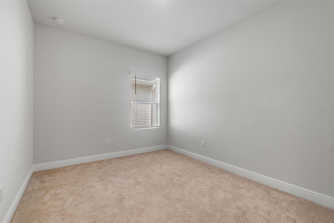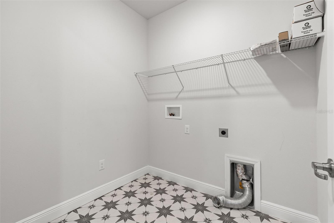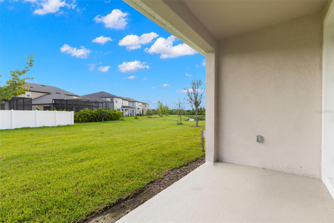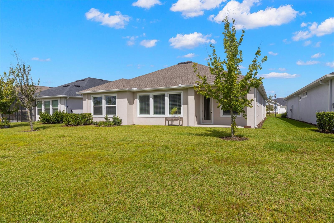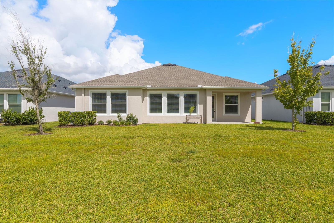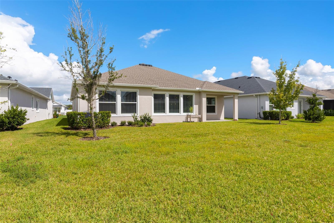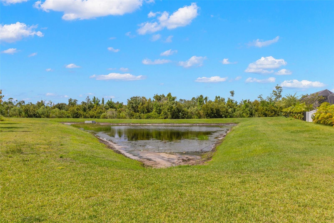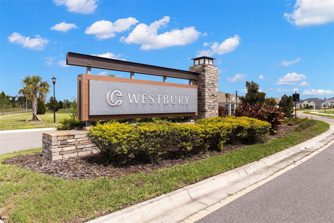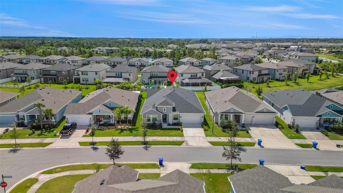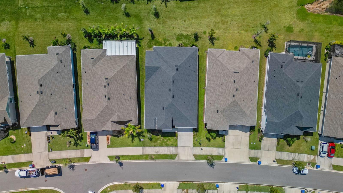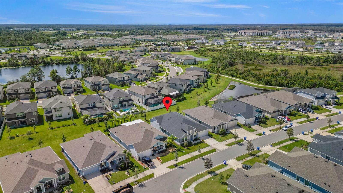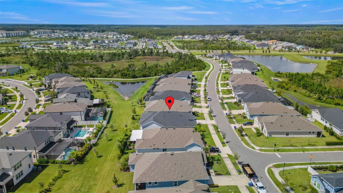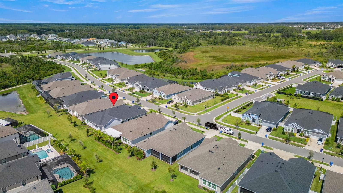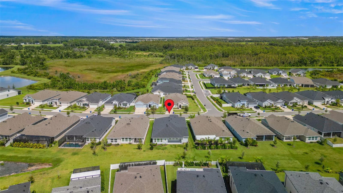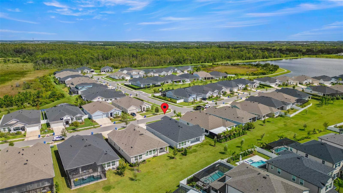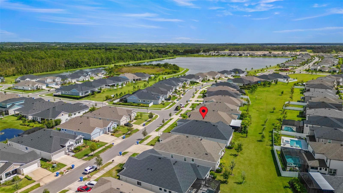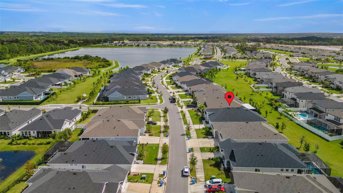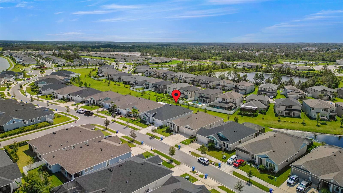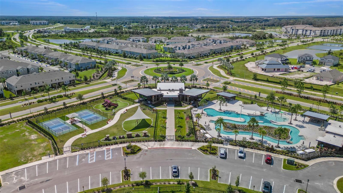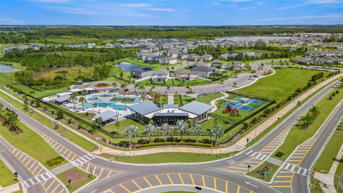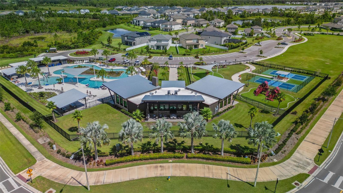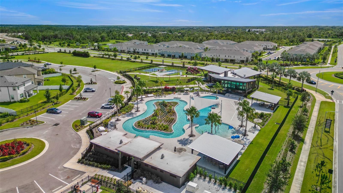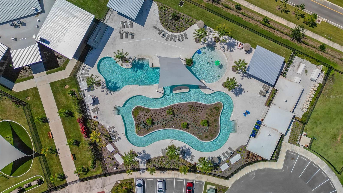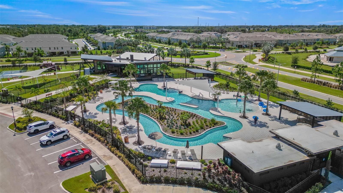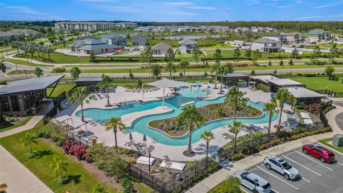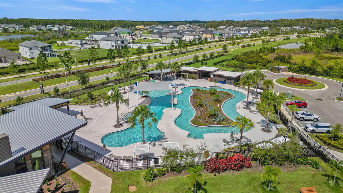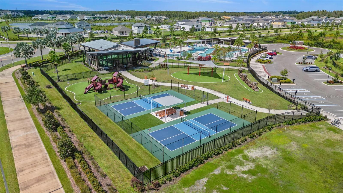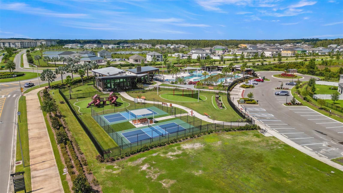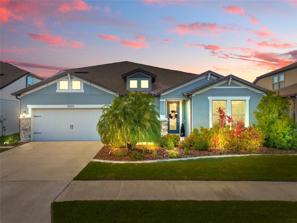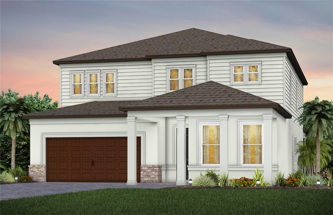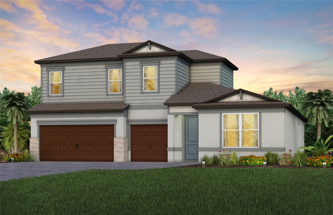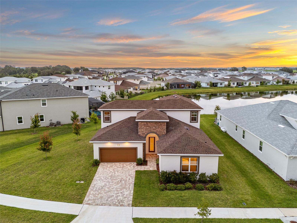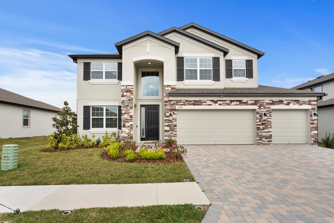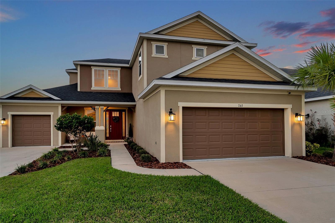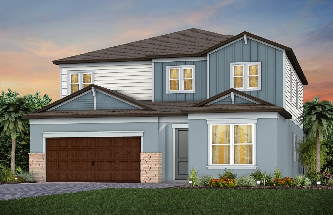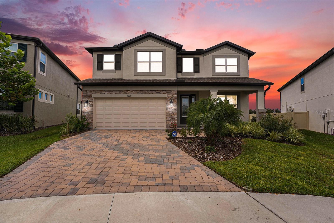PRICED AT ONLY: $719,900
Address: 31496 Westbury Estates Avenue, WESLEY CHAPEL, FL 33545
Description
Welcome to Chapel Crossings, Crown development community in the heart of Wesley Chapel ! This
popular Highlandale floor plan by David Weekley homes offers style and expert craftsmanship that is
sure to impress .The 4 bedroom, 3 bath home features a spacious great room plan with gourmet
kitchen, den/study, split bedroom plan , volume ceilings and neutral colors. Stroll up the driveway to the
quaint front porch with columns to enter this thoughtfully designed home and step into the double
foyer with luxury vinyl plank flooring. recessed lighting and custom baseboards. The desirable open
great room encompasses the family living spaces and impressive kitchen and offers volume ceilings,
luxury vinyl plank flooring, recessed lighting and 3 large windows for an abundance of light. Gourmet
Kitchen is complete with quartz counters w/ integrated farm sink and designer faucet, white cabinetry
with numerous drawers and cabinets, island with designer pin lights, stainless appliances including cook
top with custom hood, wall oven and microwave above plus dishwasher. Impressive eat in area can seat a
large family and this awesome kitchen hosts luxury vinyl plank flooring. Versatile study provides the
perfect space for a home office, playroom, or whatever your heart desires. Master suite is luxurious and
features a tray ceiling, double windows, bath with garden tub, separate glass enclosed shower, dual
vanities with quartz counters and integrated sinks, neutral cabinetry, custom fixtures and lighting, linen closet,
private water closet and massive walk in closet. Situated on a great sized lot this home is in turn key
condition. Notables include neutral colors, colonial styled baseboards throughout, blinds on all
windows, secondary upgraded baths, 8 ft. doors throughout and 3 car garage w/automatic openers.
Community amenities include clubhouse w/catering kitchen, resort styled pool, parks, scenic trails, dog
parks & fitness center. Avoid lengthy build times as home is ready for new owners. This is A Must See!!!
Property Location and Similar Properties
Payment Calculator
- Principal & Interest -
- Property Tax $
- Home Insurance $
- HOA Fees $
- Monthly -
For a Fast & FREE Mortgage Pre-Approval Apply Now
Apply Now
 Apply Now
Apply Now- MLS#: TB8433382 ( Residential )
- Street Address: 31496 Westbury Estates Avenue
- Viewed: 100
- Price: $719,900
- Price sqft: $194
- Waterfront: No
- Year Built: 2023
- Bldg sqft: 3707
- Bedrooms: 4
- Total Baths: 3
- Full Baths: 3
- Garage / Parking Spaces: 3
- Days On Market: 65
- Additional Information
- Geolocation: 28.2418 / -82.2953
- County: PASCO
- City: WESLEY CHAPEL
- Zipcode: 33545
- Subdivision: Chapel Crossings
- Provided by: COLDWELL BANKER REALTY
- Contact: Gerry Ziegelhofer
- 813-289-1712

- DMCA Notice
Features
Building and Construction
- Covered Spaces: 0.00
- Exterior Features: Rain Gutters, Sidewalk
- Flooring: Carpet, Luxury Vinyl
- Living Area: 2822.00
- Roof: Shingle
Land Information
- Lot Features: In County, Landscaped, Sidewalk, Paved
Garage and Parking
- Garage Spaces: 3.00
- Open Parking Spaces: 0.00
- Parking Features: Garage Door Opener
Eco-Communities
- Water Source: Public
Utilities
- Carport Spaces: 0.00
- Cooling: Central Air
- Heating: Central, Electric
- Pets Allowed: Yes
- Sewer: Public Sewer
- Utilities: Electricity Connected, Public, Water Connected
Finance and Tax Information
- Home Owners Association Fee Includes: Pool, Recreational Facilities
- Home Owners Association Fee: 85.00
- Insurance Expense: 0.00
- Net Operating Income: 0.00
- Other Expense: 0.00
- Tax Year: 2024
Other Features
- Appliances: Built-In Oven, Dishwasher, Microwave, Range, Range Hood
- Association Name: CHRISTOPHER PICCIANO
- Association Phone: 813-991-1116
- Country: US
- Interior Features: Eat-in Kitchen, High Ceilings, Kitchen/Family Room Combo, Split Bedroom, Stone Counters, Tray Ceiling(s), Walk-In Closet(s)
- Legal Description: CHAPEL CROSSINGS PARCELS D & H PB 86 PG 139 BLOCK 6 LOT 5
- Levels: One
- Area Major: 33545 - Wesley Chapel
- Occupant Type: Vacant
- Parcel Number: 10 26 20 0060 00600 0050
- Style: Florida
- Views: 100
- Zoning Code: MPUD
Nearby Subdivisions
Aberdeen Ph 02
Aberdeen Ph 2
Acreage
Avalon Park
Avalon Park West
Avalon Park West Ph 1
Avalon Park West Ph 3
Avalon Park Westnorth
Avalon Park Westnorth Ph 1a
Avalon Park Westnorth Ph 3
Boyette Oaks
Bridgewater Ph 01 02
Bridgewater Ph 03
Bridgewater Ph 4
Brookfield Estates
Chapel Chase
Chapel Crossings
Chapel Pines Ph 02 1c
Chapel Pines Ph 03
Chapel Pines Ph 1a
Chapel Xings
Chapel Xings Pcls G1 G2
Chapel Xings Prcl E
Connected City Area
Epperson
Epperson North
Epperson North Village
Epperson North Village A1 A2 A
Epperson North Village B
Epperson North Village C1
Epperson North Village C2a
Epperson North Village C2b
Epperson North Village D1
Epperson North Village D2
Epperson North Village D3
Epperson North Village E1
Epperson North Village E2
Epperson North Vlg A4b A4c
Epperson Ranch
Epperson Ranch Ii
Epperson Ranch North Ph 1 Pod
Epperson Ranch North Ph 4 Pod
Epperson Ranch North Pod F Ph
Epperson Ranch Ph 51
Epperson Ranch Ph 62
Epperson Ranch South Ph 1
Epperson Ranch South Ph 2h1
Epperson Ranch South Ph 3a
Epperson Ranch South Ph 3b 3
Epperson Ranch South Ph 3b 3c
Epperson South Hoa
Hamilton Park
Knollwood Acres
Lakeside Estates
Metes And Bounds King Lake Are
New River Lakes B2d
New River Lakes Ph 01
New River Lakes Village A8
New River Lakes Villages B2
New River Lakes Villages B2 D
None
Not Applicable
Not In Hernando
Oak Creek
Oak Creek Ph 01
Oak Crk Ac Ph 02
Other
Palm Cove Ph 02
Palm Love Ph 01a
Pendleton
Pendleton At Chapel Crossing
Pine Ridge
Saddleridge Estates
Towns At Woodsdale
Townswoodsdale Ph 1
Vidas Way Legacy
Vidas Way Legacy Phase 1a
Vidas Way Legacy Phase 1b
Villages At Wesley Chapel
Villages At Wesley Chapel Ph 0
Watergrass
Watergrass Graybrook Gated Sec
Watergrass Pcls B5 B6
Watergrass Pcls C1 C2
Watergrass Pcls D2 D3 D4
Watergrass Pcls D2d4
Watergrass Pcls F1 F3
Watergrass Prcl A
Watergrass Prcl D 1
Watergrass Prcl Dd1
Watergrass Prcl E1
Watergrass Prcl E3
Watergrass Prcl F2
Watergrass Prcl G1
Watergrass Prcl H1
Wesbridge Ph 1
Wesbridge Ph 2 2a
Wesbridge Ph 2 2a
Wesbridge Ph 4
Wesley Pointe Ph 01
Wesley Pointe Ph 02 03
Westgate
Whispering Oaks Preserve
Whispering Oaks Preserve Ph 1
Whispering Oaks Preserve Ph 2
Whispering Oaks Preserve Phs 2
Similar Properties
Contact Info
- The Real Estate Professional You Deserve
- Mobile: 904.248.9848
- phoenixwade@gmail.com
