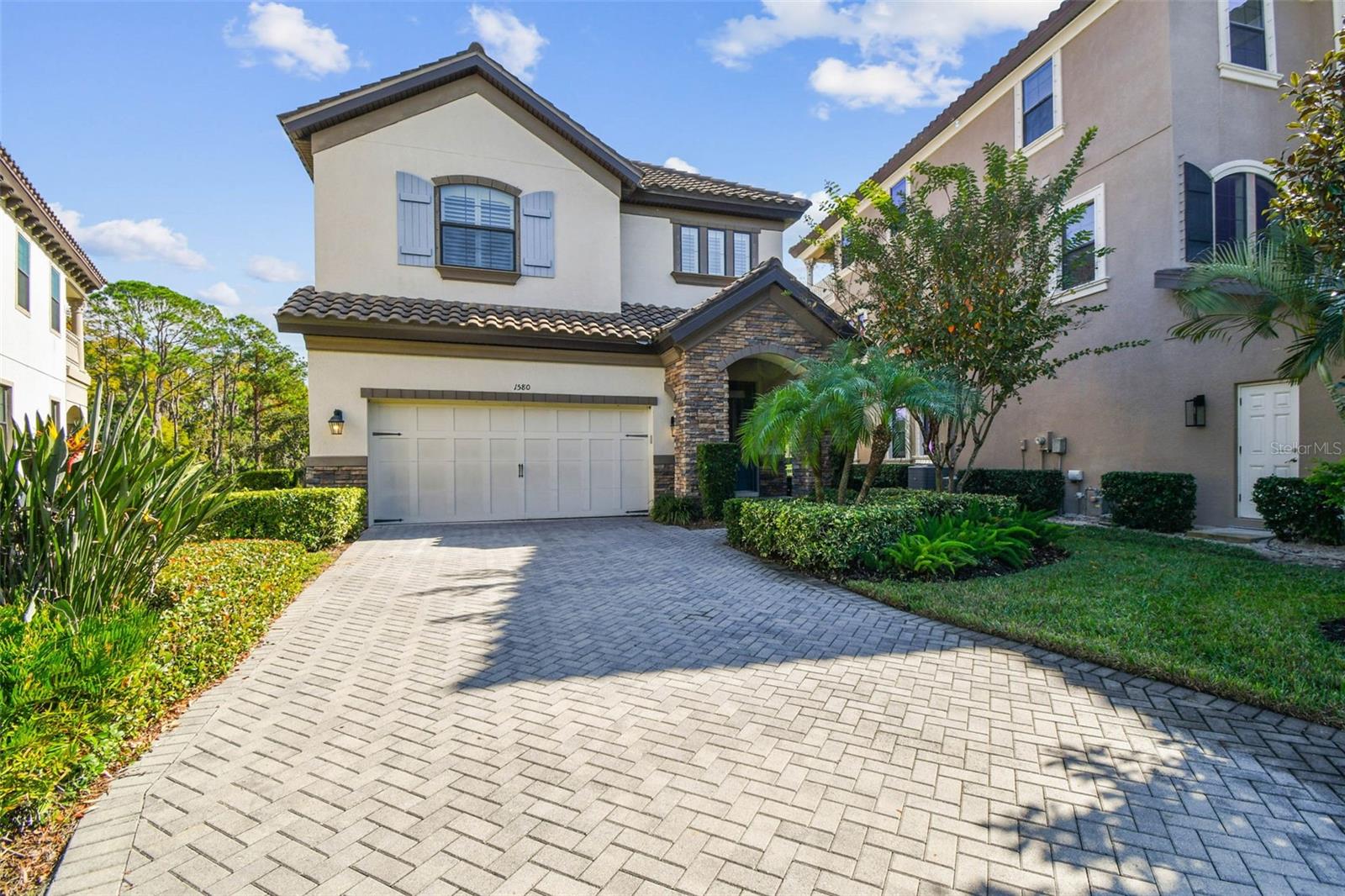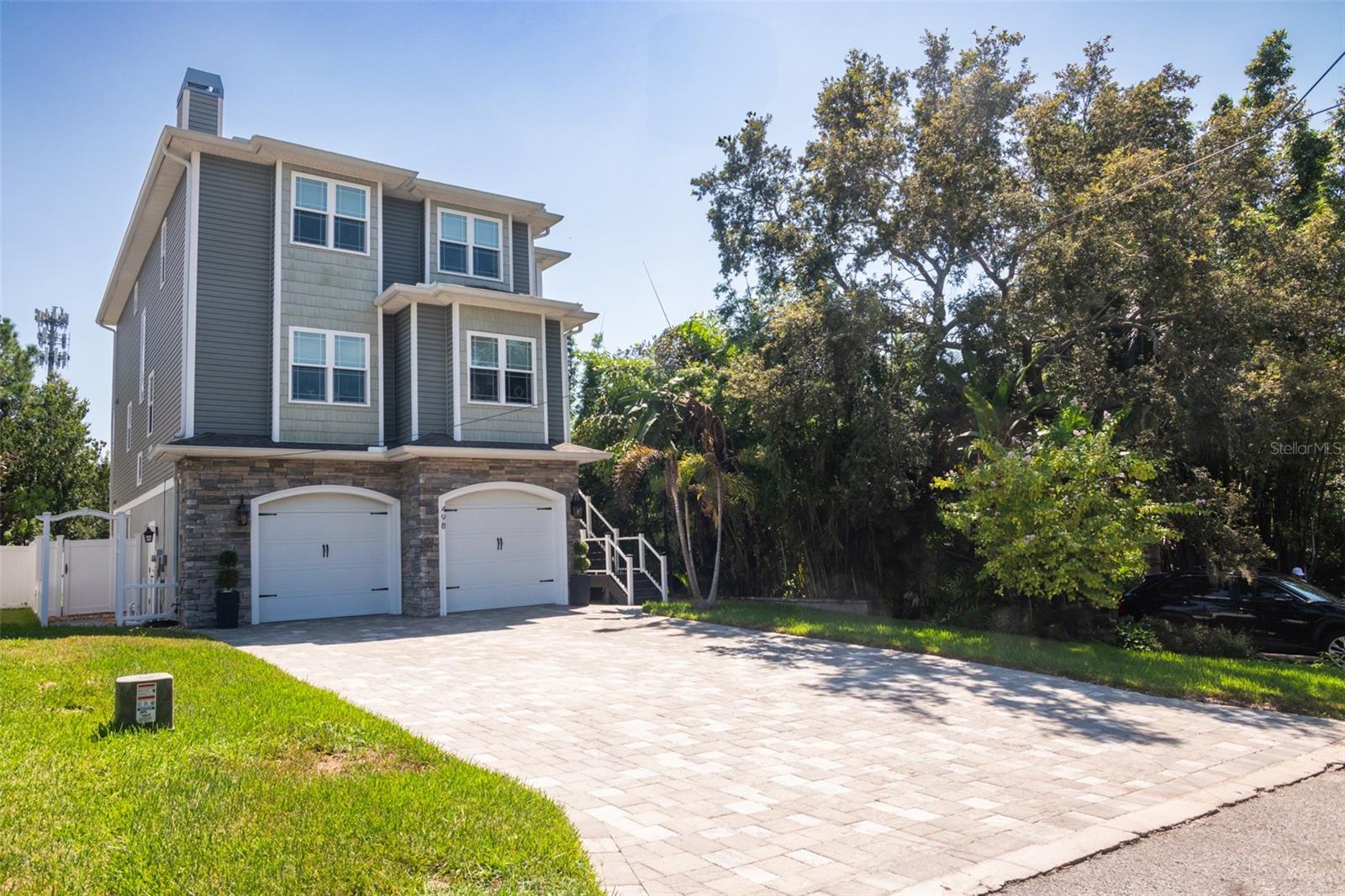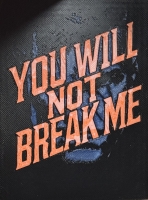PRICED AT ONLY: $985,000
Address: 109 Peterson Lane, PALM HARBOR, FL 34683
Description
Looking for a slice of paradise? This STUNNING Key West styled home is calling your name! Nestled in the highly desirable Indian Bluff Island neighborhood of Palm Harbor, Florida, this home has four bedrooms and two bathrooms upstairs, and a 400 square foot air conditioned room and en suite bathroom downstairs. The downstairs flex space is simply incredible with epoxy floors and air conditioned parking for FOUR vehicles, laundry, bathroom, and a HUGE room that could be an office, home gym, or yoga studio, this space is awesome! Upstairs, the breathtaking interior has been fully updated within the past two years, with flexible living spaces and a bright and airy floor plan, thanks to tons of natural light and recently installed hurricane rated windows, doors and skylights throughout. New luxury vinyl flooring and paint as well. In the kitchen, youll find solid wood cabinets with dovetail drawers, quartz countertops, and a suite of Bosch and Berazzoni appliances. An Aquasana whole house water filtration system, renovated wood burning fireplace, completely rebuilt back deck to enjoy the stunning big sky sunrises and 30 amp RV outlet are a few amazing touches that will enhance your enjoyment of this home. And with a metal roof installed in 2019, you can rest easy knowing your home is built to last. Enjoy the Florida sunshine in your own backyard escape, with a modern saltwater pool, beautiful travertine deck, and screen enclosure installed in 2023. Or take a short stroll to the water to watch the dolphins play. Additionally, the Pinellas Trail is a third of a mile away, leading you to Wall Springs Park less than a mile from your door, and the round trip walk to Crystal Beach is about three miles. Imagine sipping sweet tea on the back porch in the morning, enjoying the trail or taking a bike ride in the afternoon, and then watching the sunset from the front porch at night, this home offers the ultimate Florida lifestyle.
Property Location and Similar Properties
Payment Calculator
- Principal & Interest -
- Property Tax $
- Home Insurance $
- HOA Fees $
- Monthly -
For a Fast & FREE Mortgage Pre-Approval Apply Now
Apply Now
 Apply Now
Apply Now- MLS#: TB8433431 ( Residential )
- Street Address: 109 Peterson Lane
- Viewed: 166
- Price: $985,000
- Price sqft: $219
- Waterfront: No
- Year Built: 1999
- Bldg sqft: 4499
- Bedrooms: 4
- Total Baths: 3
- Full Baths: 3
- Garage / Parking Spaces: 4
- Days On Market: 61
- Additional Information
- Geolocation: 28.1017 / -82.7799
- County: PINELLAS
- City: PALM HARBOR
- Zipcode: 34683
- Subdivision: Indian Bluff Island
- Elementary School: Sutherland Elementary PN
- Middle School: Palm Harbor Middle PN
- High School: Palm Harbor Univ High PN
- Provided by: ENGEL & VOLKERS BELLEAIR
- Contact: Erica Etjeke
- 727-461-1000

- DMCA Notice
Features
Building and Construction
- Covered Spaces: 0.00
- Exterior Features: Rain Gutters, Sliding Doors
- Fencing: Fenced, Vinyl
- Flooring: Epoxy, Luxury Vinyl
- Living Area: 2348.00
- Roof: Metal
Land Information
- Lot Features: Cul-De-Sac, Flood Insurance Required, FloodZone, In County, Near Golf Course, Near Marina, Near Public Transit, Street Dead-End, Paved, Unincorporated
School Information
- High School: Palm Harbor Univ High-PN
- Middle School: Palm Harbor Middle-PN
- School Elementary: Sutherland Elementary-PN
Garage and Parking
- Garage Spaces: 4.00
- Open Parking Spaces: 0.00
- Parking Features: Boat, Driveway, Garage Door Opener, Golf Cart Parking, Ground Level, Off Street, Oversized, Parking Pad, Tandem, Basement
Eco-Communities
- Pool Features: Gunite, In Ground
- Water Source: Public
Utilities
- Carport Spaces: 0.00
- Cooling: Central Air, Mini-Split Unit(s)
- Heating: Central
- Pets Allowed: Yes
- Sewer: Public Sewer
- Utilities: Cable Available, Electricity Connected, Fire Hydrant, Phone Available, Public, Sewer Connected, Sprinkler Recycled
Finance and Tax Information
- Home Owners Association Fee: 0.00
- Insurance Expense: 0.00
- Net Operating Income: 0.00
- Other Expense: 0.00
- Tax Year: 2024
Other Features
- Appliances: Dishwasher, Disposal, Dryer, Electric Water Heater, Microwave, Range Hood, Refrigerator, Washer, Water Softener
- Country: US
- Furnished: Unfurnished
- Interior Features: Cathedral Ceiling(s), Ceiling Fans(s), Kitchen/Family Room Combo, Open Floorplan, PrimaryBedroom Upstairs, Solid Surface Counters, Solid Wood Cabinets, Split Bedroom, Stone Counters, Thermostat, Vaulted Ceiling(s), Walk-In Closet(s), Window Treatments
- Legal Description: INDIAN BLUFF ISLAND BLK B, S 60FT OF LOT 9
- Levels: Two
- Area Major: 34683 - Palm Harbor
- Occupant Type: Owner
- Parcel Number: 26-27-15-42624-002-0090
- Style: Key West
- Views: 166
- Zoning Code: R-3
Nearby Subdivisions
Arbor Chase
Arbor Glen Ph Two
Autumn Woodsunit Ii
Baywood Village
Baywood Village Sec 3
Baywood Village Sec 5
Beacon Groves
Blue Jay Woodlands Ph 2
Blue Jay Woodlands Ph 1
Burghstreamss Sub
Country Oak Estates
Country Woods
Courtyards 2 At Gleneagles
Crystal Beach Estates
Crystal Beach Heights
Crystal Beach Rev
Dove Hollowunit I
Dove Hollowunit Ii
Enclave At Gleneagles
Enclave At Palm Harbor
Eniswood
Franklin Square Ph Iii
Futrells Sub
Grand Bay Heights
Green Valley Estates
Greens Add To Patty Ann Acres
Harbor Hills Of Palm Harbor
Harbor Lakes
Hidden Lake
Highlands Of Innisbrook
Hilltop Groves Estates
Indian Bluff Island
Indian Bluff Island 2nd Add
Indian Bluff Island 3rd Add
Innisbrook Prcl F
Klosterman Oaks Village
Kramer F A Sub
Kramer F.a.
Larocca Estates
Laurel Oak Woods
Montrose At Innisbrook
Not On List
Phillips Palm Harbor Grove
Pine Lake
Pipers Meadow
Pleasant Valley Add
Red Oak Hills
Spanish Oaks
St Joseph Sound Estates
Sutherland Town Of
Sutton Woods
Tampa Tarpon Spgs Land Co
Villas Of Beacon Groves
Waterford Crossing
Waterford Crossing Ph I
Waterford Crossing Ph Ii
West Lake Village
Westlake Village
Westlake Village Sec Ii
Wexford Leas
Whisper Lake Sub
Similar Properties
Contact Info
- The Real Estate Professional You Deserve
- Mobile: 904.248.9848
- phoenixwade@gmail.com






































































































