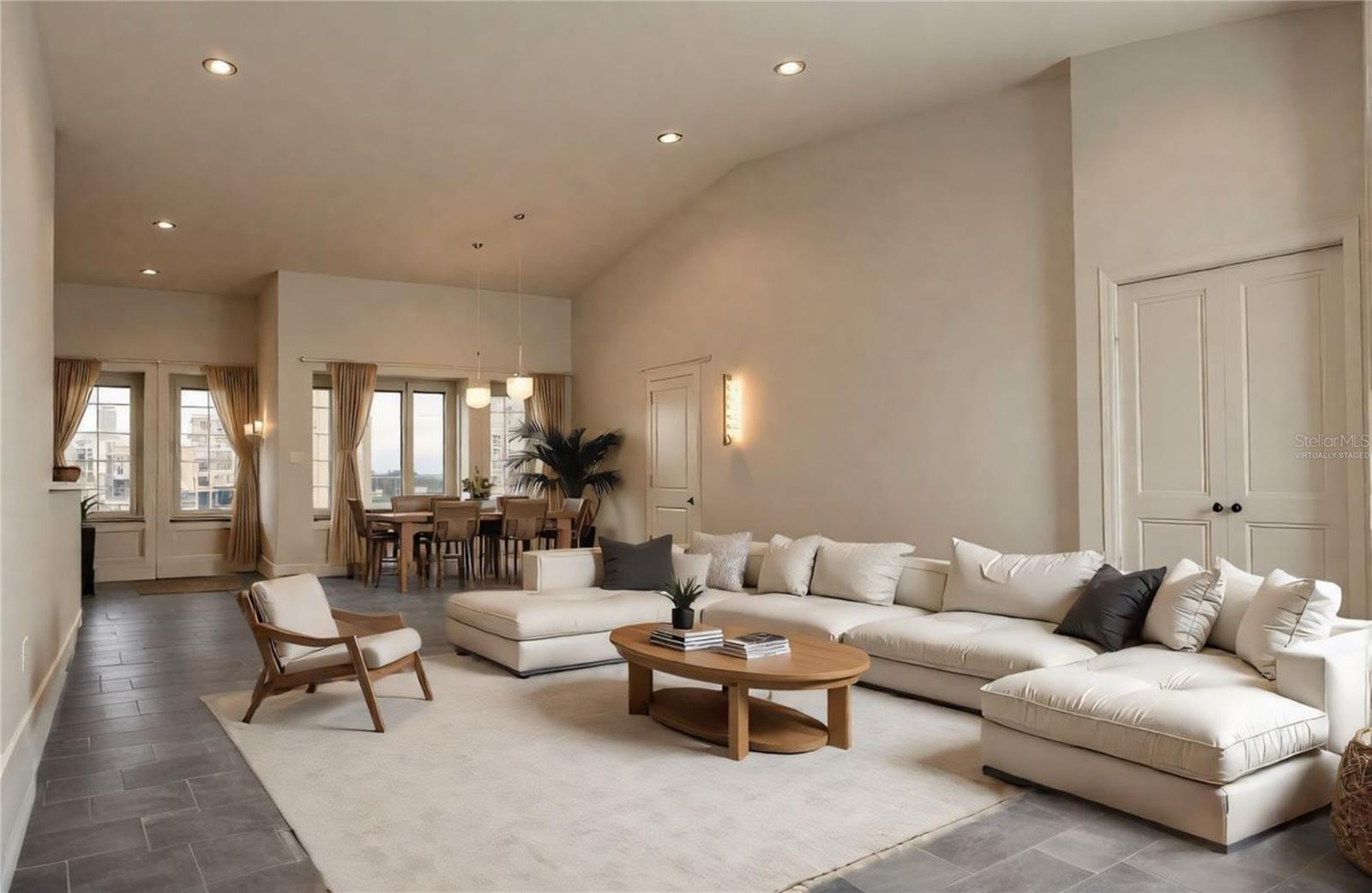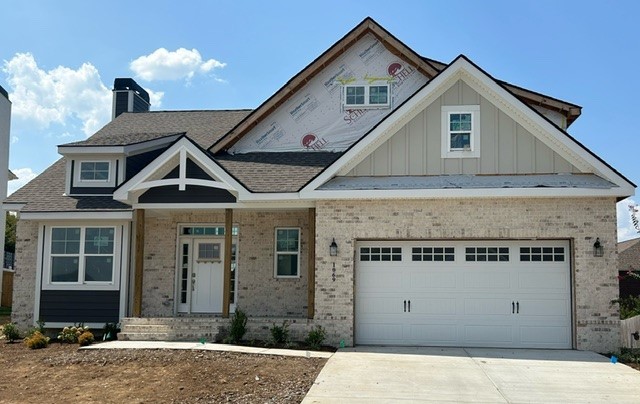PRICED AT ONLY: $349,500
Address: 4862 El Camino Drive, BEVERLY HILLS, FL 34465
Description
Welcome to Laurel Ridge! This beautifully maintained 3 bedroom, 2 bath block home is turnkey move in ready and filled with upgrades. This home has been gently lived in. Enjoy peace of mind with a brand new roof with 30 year transferable warranty, new beautiful tile floors, no carpet, new stainless steel appliances, and stunning new granite countertops in the kitchen and in two bathrooms. The spacious floor plan features a cozy enclosed back porch, perfect for relaxing year round, plus a garden tub in owners bathroom for spa like comfort. The oversized garage has room for 2.5 cars, a golf cart too, with fresh epoxy floor paint, and a screened door. There is a skylight in the kitchen, and extra clean interior add to the homes appeal. New hot water heater 2025. Located in a desirable community with a sparkling pool , fitness gym, activities and golf courses nearby. Youll also love the low HOA that includes internet and use of community center. Did I mention it is a pet friendly lifestyle. Close to shopping, dining, and all conveniences, this home truly has it all. Best Buy in the neighborhood.
Property Location and Similar Properties
Payment Calculator
- Principal & Interest -
- Property Tax $
- Home Insurance $
- HOA Fees $
- Monthly -
For a Fast & FREE Mortgage Pre-Approval Apply Now
Apply Now
 Apply Now
Apply Now- MLS#: TB8434629 ( Residential )
- Street Address: 4862 El Camino Drive
- Viewed: 13
- Price: $349,500
- Price sqft: $194
- Waterfront: No
- Year Built: 2007
- Bldg sqft: 1805
- Bedrooms: 3
- Total Baths: 2
- Full Baths: 2
- Garage / Parking Spaces: 2
- Days On Market: 15
- Additional Information
- Geolocation: 28.9344 / -82.4364
- County: CITRUS
- City: BEVERLY HILLS
- Zipcode: 34465
- Subdivision: 001164 Laurel Ridge Number 2
- Elementary School: Central Ridge Elementary Schoo
- Middle School: Citrus Springs Middle School
- High School: Lecanto High School
- Provided by: COMPASS FLORIDA LLC
- Contact: Sarita Harty
- 305-851-2820

- DMCA Notice
Features
Building and Construction
- Covered Spaces: 0.00
- Exterior Features: Private Mailbox, Rain Gutters, Sliding Doors
- Flooring: Ceramic Tile
- Living Area: 2819.00
- Roof: Shingle
Land Information
- Lot Features: Landscaped, Near Golf Course, Sloped, Paved
School Information
- High School: Lecanto High School
- Middle School: Citrus Springs Middle School
- School Elementary: Central Ridge Elementary School
Garage and Parking
- Garage Spaces: 2.00
- Open Parking Spaces: 0.00
Eco-Communities
- Water Source: Public
Utilities
- Carport Spaces: 0.00
- Cooling: Central Air
- Heating: Central, Electric
- Pets Allowed: Cats OK, Dogs OK
- Sewer: Public Sewer
- Utilities: Cable Available, Sewer Connected
Amenities
- Association Amenities: Clubhouse
Finance and Tax Information
- Home Owners Association Fee Includes: Pool, Internet, Maintenance
- Home Owners Association Fee: 104.00
- Insurance Expense: 0.00
- Net Operating Income: 0.00
- Other Expense: 0.00
- Tax Year: 2025
Other Features
- Appliances: Dishwasher, Dryer, Electric Water Heater, Microwave, Refrigerator, Washer
- Association Name: Management/Amanda Malzone
- Country: US
- Interior Features: Cathedral Ceiling(s), Ceiling Fans(s), Eat-in Kitchen, Living Room/Dining Room Combo, Open Floorplan, Primary Bedroom Main Floor, Solid Wood Cabinets, Split Bedroom, Stone Counters, Walk-In Closet(s), Window Treatments
- Legal Description: LAUREL RIDGE NUMBER TWO PB 15 PG 113 LOT 37 BLK 8
- Levels: One
- Area Major: 34465 - Beverly Hills
- Occupant Type: Vacant
- Parcel Number: 18E18S120060 00080 0370
- View: Golf Course
- Views: 13
- Zoning Code: PDR
Nearby Subdivisions
001164 Laurel Ridge Number 2
Beverly Hills
Beverly Hills Unit 02
Beverly Hills Unit 04
Beverly Hills Unit 05
Beverly Hills Unit 06 Sec 03b
Citrus Springs
Fairways At Twisted Oaks
Fairwaystwisted Oaks Ph Two
Glen
Greenside
High Rdg Village
Highridge Village
Laurel Ridge
Laurel Ridge 01
Laurel Ridge 02
Not Applicable
Not In Hernando
Not On List
Oak Mountain Estate
Oak Ridge
Oak Ridge Ph 02
Oak Ridge Phase Two
Oakwood Village
Oakwood Village Beverly Hills
Parkside Village
Pine Mountain Est.
Pine Ridge
Pine Ridge Farms
Pine Ridge Unit 01
Pine Ridge Unit 03
Pineridge Farms
The Fairways Twisted Oaks
The Fairways At Twisted Oaks
The Glen
Similar Properties
Contact Info
- The Real Estate Professional You Deserve
- Mobile: 904.248.9848
- phoenixwade@gmail.com







































































