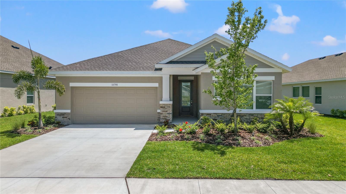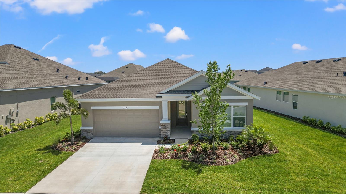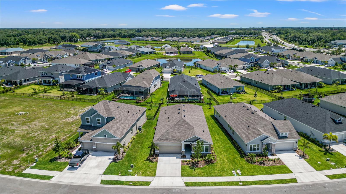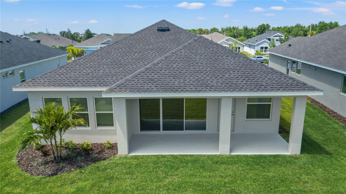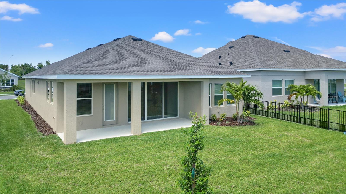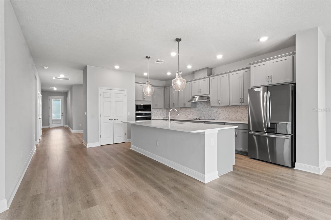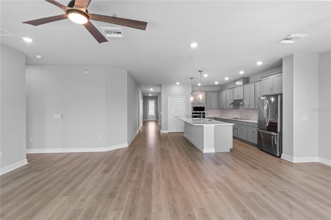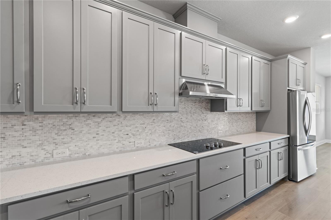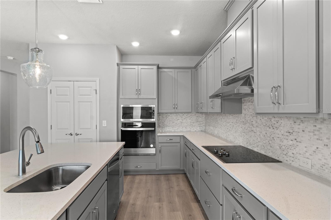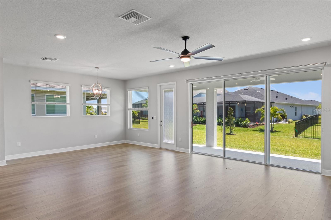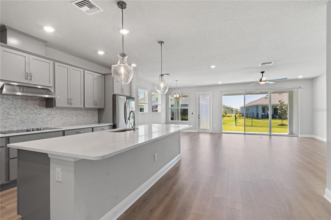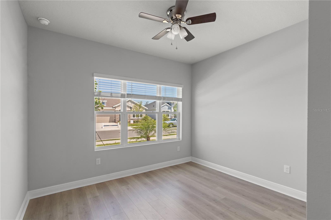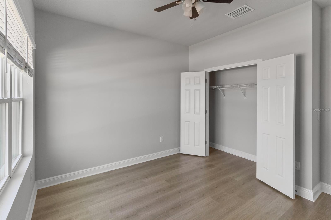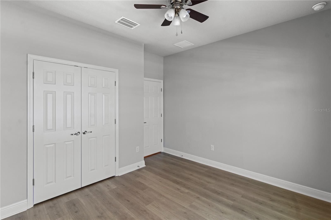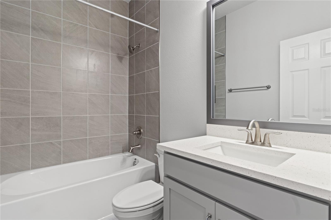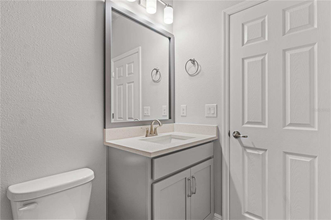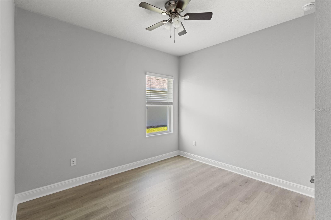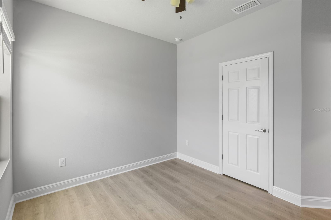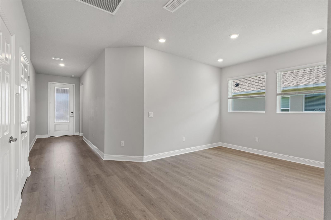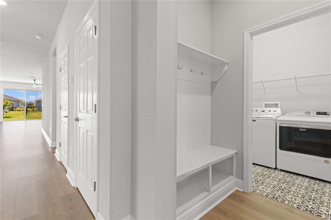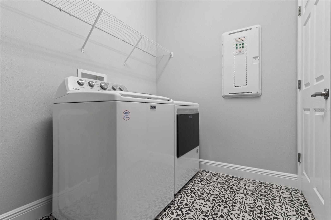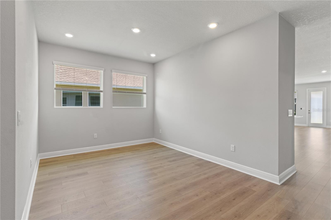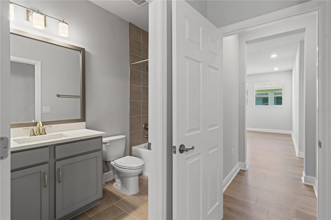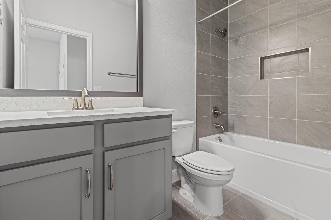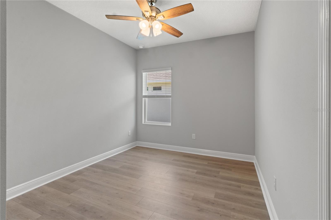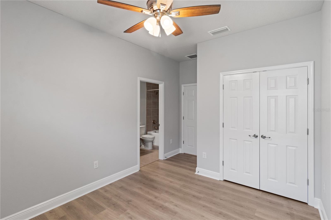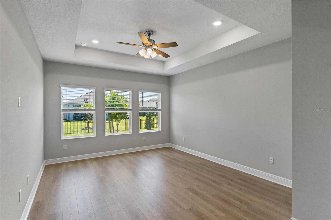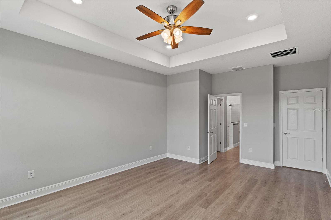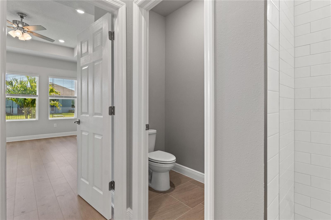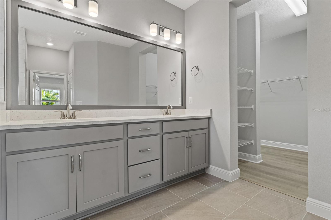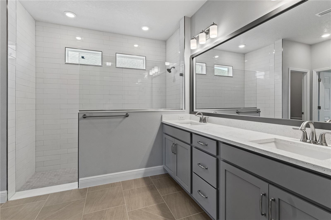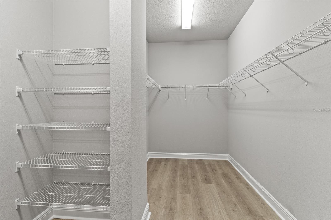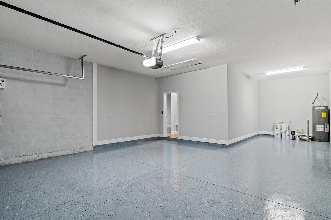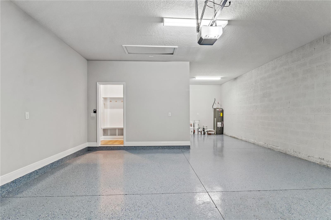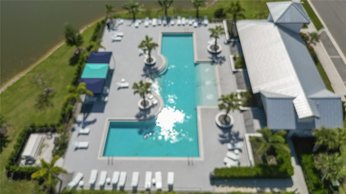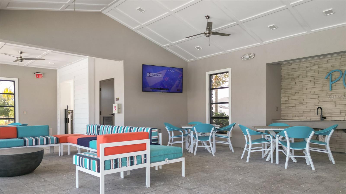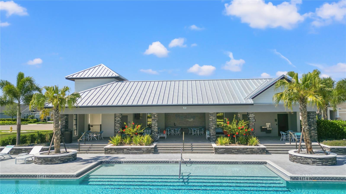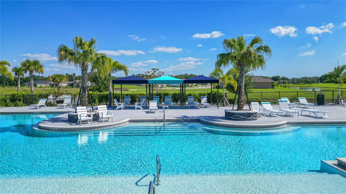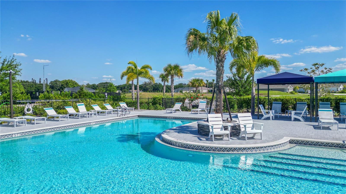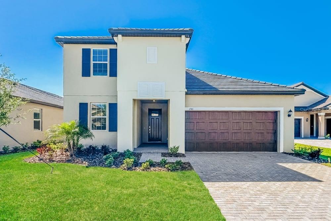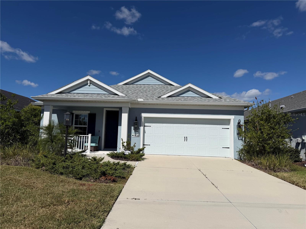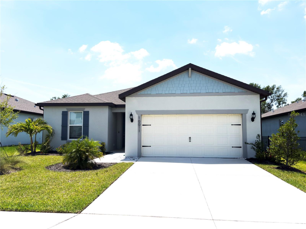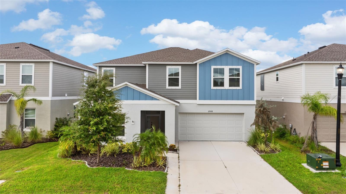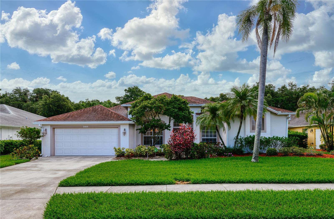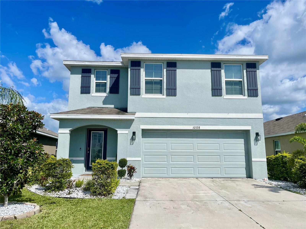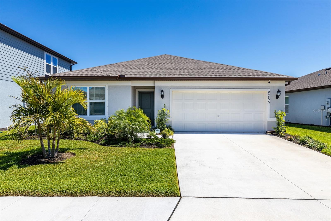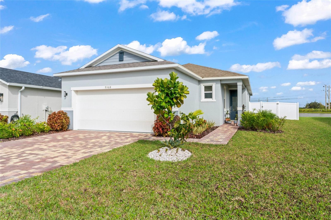PRICED AT ONLY: $3,000
Address: 11791 Richmond Trail, PARRISH, FL 34219
Description
Welcome to North River Ranch, where resort style living meets everyday comfort. This beautifully maintained home features four bedrooms, three bathrooms, a private study, and an oversized three car garage, tandem style. Located in one of Parrishs most desirable communities, this property offers a spacious and modern layout thats perfect for families or anyone seeking space and convenience. Amazing community amenities and ready to enjoy, including multiple pools, fitness centers, game rooms, playgrounds, parks, and a clubhouse with social areas and event space. Youll love exploring the walking and biking trails that weave throughout the community, as well as the dog parks, firepits, and convenient Wi Fi hotspots. Ideally located within walking distance to Barbara A. Harvey Elementary and Parrish Community High School, this home offers both comfort and connection. Schedule your showing today and experience everything North River Ranch has to offer.
Property Location and Similar Properties
Payment Calculator
- Principal & Interest -
- Property Tax $
- Home Insurance $
- HOA Fees $
- Monthly -
For a Fast & FREE Mortgage Pre-Approval Apply Now
Apply Now
 Apply Now
Apply Now- MLS#: TB8435291 ( Residential Lease )
- Street Address: 11791 Richmond Trail
- Viewed: 28
- Price: $3,000
- Price sqft: $1
- Waterfront: No
- Year Built: 2024
- Bldg sqft: 2419
- Bedrooms: 4
- Total Baths: 3
- Full Baths: 3
- Garage / Parking Spaces: 3
- Days On Market: 20
- Additional Information
- Geolocation: 27.5929 / -82.435
- County: MANATEE
- City: PARRISH
- Zipcode: 34219
- Subdivision: Morgans Glen Ph Ia Ib Ic Iia
- Elementary School: Barbara A. Harvey Elementary
- Middle School: Buffalo Creek Middle
- High School: Parrish Community High
- Provided by: POWER REAL ESTATE GROUP LLC
- Contact: Celina Weathersby
- 813-454-8041

- DMCA Notice
Features
Building and Construction
- Builder Model: Captiva
- Builder Name: David Weekley
- Covered Spaces: 0.00
- Flooring: Carpet, Ceramic Tile
- Living Area: 2419.00
Property Information
- Property Condition: Completed
School Information
- High School: Parrish Community High
- Middle School: Buffalo Creek Middle
- School Elementary: Barbara A. Harvey Elementary
Garage and Parking
- Garage Spaces: 3.00
- Open Parking Spaces: 0.00
- Parking Features: Oversized, Tandem
Eco-Communities
- Water Source: Public
Utilities
- Carport Spaces: 0.00
- Cooling: Central Air
- Heating: Central
- Pets Allowed: Breed Restrictions, Cats OK, Dogs OK, Pet Deposit, Yes
- Sewer: Public Sewer
- Utilities: BB/HS Internet Available, Cable Available, Electricity Available, Phone Available, Sewer Connected, Water Available
Amenities
- Association Amenities: Clubhouse, Fitness Center, Park, Playground, Pool
Finance and Tax Information
- Home Owners Association Fee: 0.00
- Insurance Expense: 0.00
- Net Operating Income: 0.00
- Other Expense: 0.00
Rental Information
- Tenant Pays: Cleaning Fee
Other Features
- Appliances: Built-In Oven, Cooktop, Dishwasher, Disposal, Dryer, Microwave, Refrigerator, Washer
- Association Name: Castle Group Residence Center
- Association Phone: 800-337-5850
- Country: US
- Furnished: Unfurnished
- Interior Features: Ceiling Fans(s), Coffered Ceiling(s), High Ceilings, Open Floorplan, Primary Bedroom Main Floor, Split Bedroom, Thermostat, Walk-In Closet(s)
- Levels: One
- Area Major: 34219 - Parrish
- Occupant Type: Tenant
- Parcel Number: 403602959
- Possession: Rental Agreement
- Views: 28
Owner Information
- Owner Pays: Grounds Care, Pest Control
Nearby Subdivisions
Bella Lago
Bella Lago Ph I
Bella Lago Ph Ie Iib
Bella Lago Ph Ii Subph Iiaia I
Bella Lago Ph Iii Subph Iiia I
Canoe Creek Ph I
Canoe Creek Ph Ii Subph Iia I
Canoe Creek Ph Iii
Chelsea Oaks Ph Ii Iii
Copperstone
Copperstone Ph Iia
Crosswind Point
Crosswind Point Ph I
Crosswind Point Ph Ii
Cypress Glen At River Wilderne
Del Webb At Bayview Ph I Subph
Harrison Ranch Ph Ia
Harrison Ranch Ph Iib
Kingsfield Lakes Ph 3
Morgans Glen Ph Ia Ib Ic Iia
Morgans Glen Twnhms Ph Iiia I
North River Ranch
North River Ranch Ph Ivb
Not Applicable
Parkwood Lakes Ph I Ii
Prosperity Lakes
Prosperity Lakes Active Adult
River Plantation Ph Ii
River Wilderness Ph Iv
Rivers Reach
Rye Crossing
Salt Meadows
Sawgrass Lakes Ph Iiii
Seaire
Seaire Townhomes
Silverleaf
Silverleaf Ph Id
Silverleaf Phase Iv
Summerwoods Ph Ia
Summerwoods Ph Ii
Summerwoods Ph Iiia Iva
Summerwoods Ph Iiib Ivb
The Retreat
Twin Rivers Ph V-b2 & V-b3
Twin Rivers Ph Vb2 Vb3
Willow Bend Ph Ia
Windwater Ph Ia Ib
Similar Properties
Contact Info
- The Real Estate Professional You Deserve
- Mobile: 904.248.9848
- phoenixwade@gmail.com
