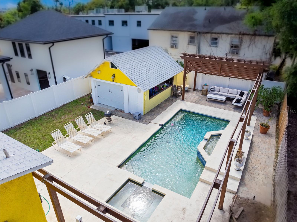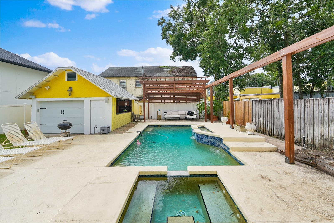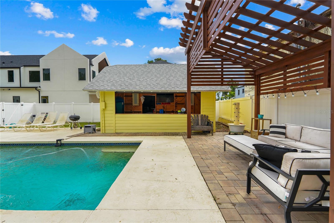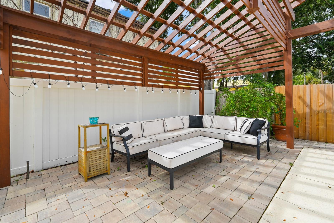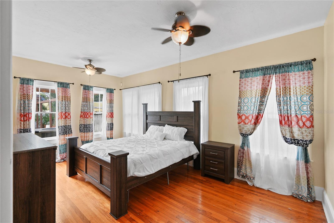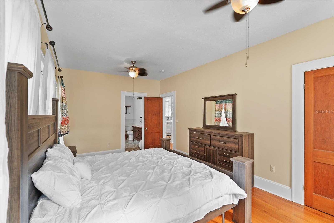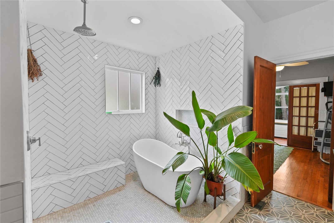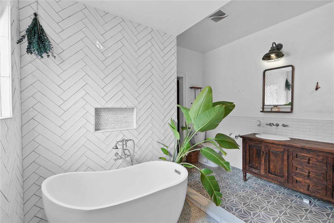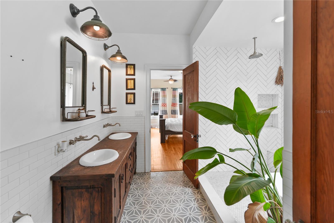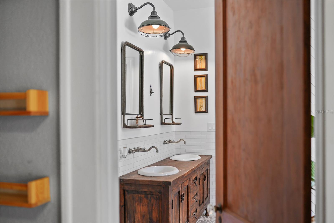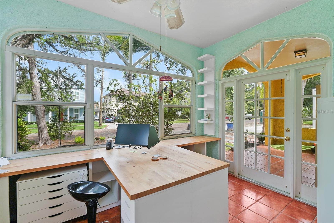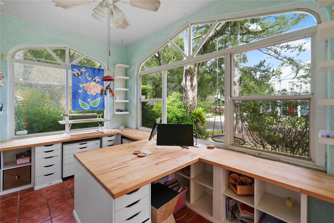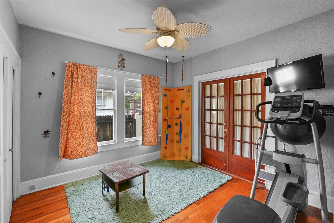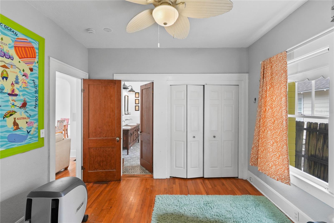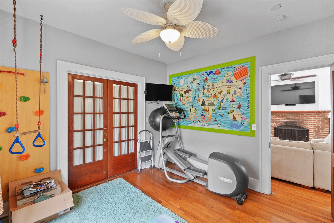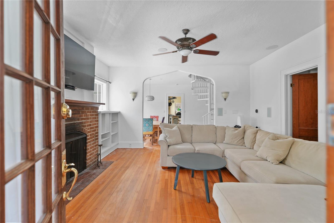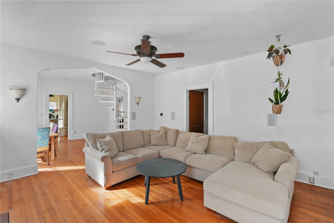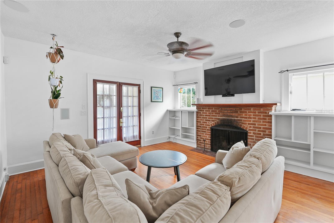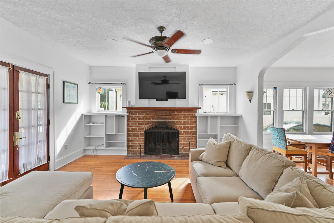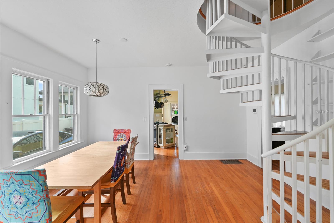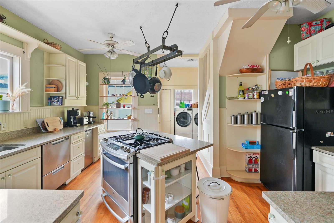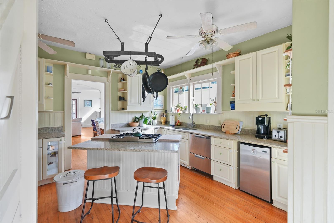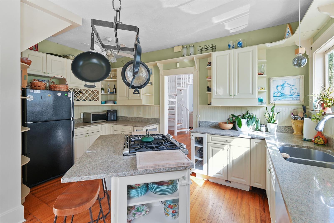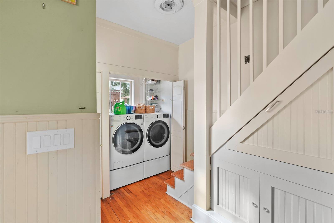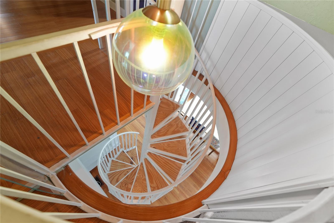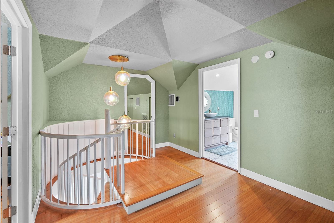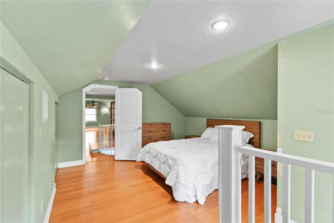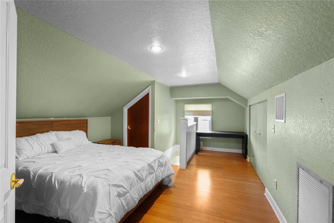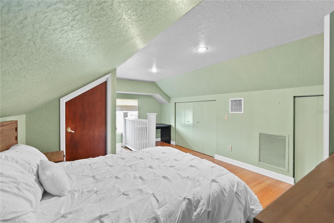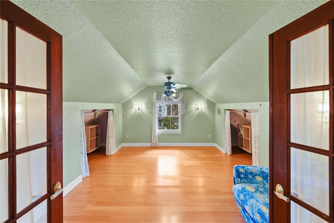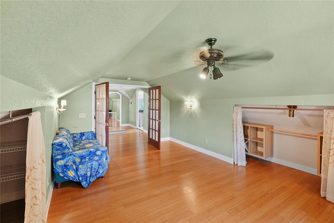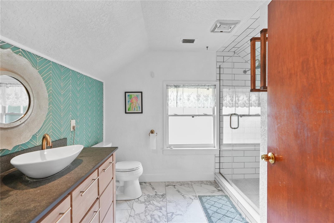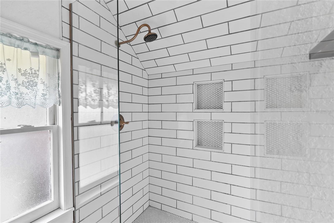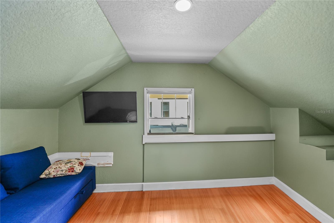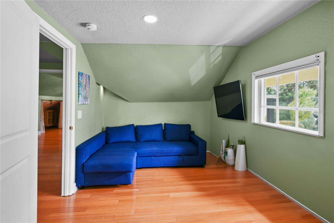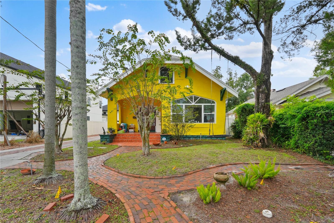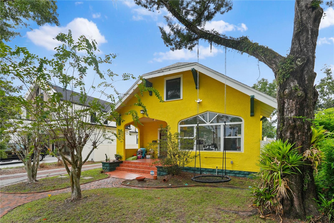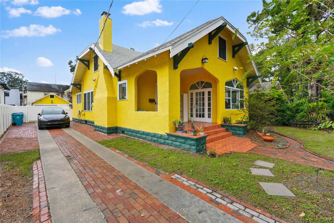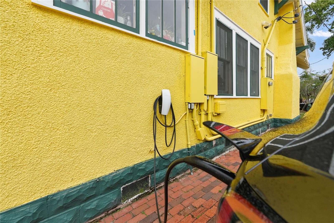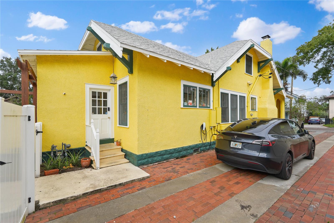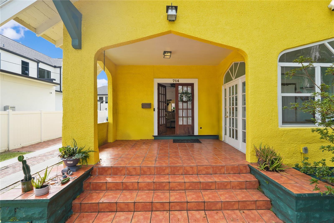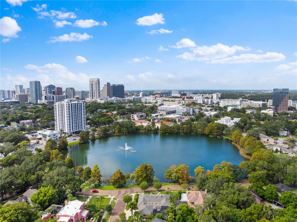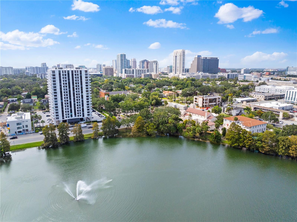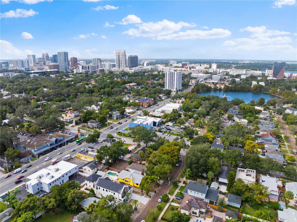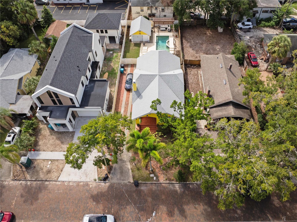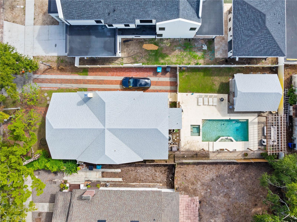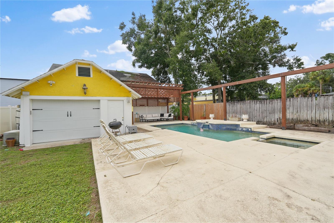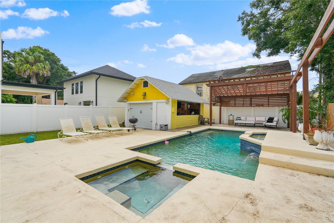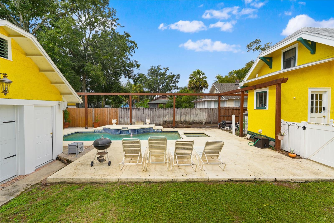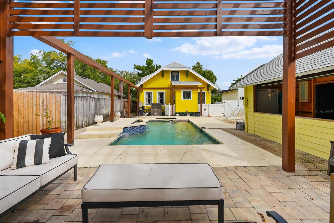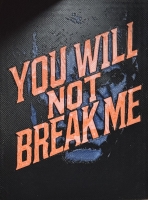PRICED AT ONLY: $900,000
Address: 714 Woodward Street, ORLANDO, FL 32803
Description
Welcome to 714 Woodward St, Orlando, FL a beautifully updated 5 bedroom, 2 bathroom pool home with a dedicated office space, ideal for modern living and entertaining in one of Orlandos most sought after neighborhoods: Park Lake Highland, directly adjacent to the Mills 50 entertainment district!
With over 100 restaurants & social spaces within walking distance, and situated directly between Loch Haven park to the North (home of the Orlando Science Center, Orlando Museum of Art, Orlando Shakes, and Orlando Family Stage) and Lake Eola & the Dr. Phillips Performing Arts Center to the South, this location scores 94/100 on the Zillow walk score considered a Walkers Paradise! This neighborhood contains the nationally recognized Lake Highland Preparatory School, and is in the Audubon Park K 8 district rated 10/10 by Great Schools! Located 25 minutes or less to Disney, Universal, and SeaWorld, this location is a dream!
Built in 1927 with all hardwood construction that was typical of the era, this exceptionally well built and maintained property combines timeless charm with extensive upgrades, offering peace of mind and top tier functionality for years to come.
Significant updates include:
New white shingle roof for improved energy efficiency (Dec 2021)
Three new AC units (one for each floor, and a separate mini split system for the office) for efficient zoned climate control (Jan 2023)
Two new electrical panels and double service (320 amp total), ideal for supporting multiple modern heat pump AC units, high speed pool pump, and Tesla charger with ease (Dec 2022)
Fully re plumbed (May 2021)
Pool & Spa featuring all new mechanicals (variable speed pump, saltwater chlorination system, and gas heater) for year round, low maintenance enjoyment (Dec 2023)
New Surround Sound Theater System with 11 discrete channels (not including subs!) with all built in speakers for an immersive and stylish entertainment experience (Apr 2025)
Other key features:
Wood burning Fireplace in the spacious living room
Home library enveloping a beautifully crafted circular staircase
Dedicated Home Office with built in desks featuring two separate workspaces and amazing natural lighting, perfect for remote work or study
Smart home electrical switches throughout and an updated ADT security system with a full perimeter of smart security cameras, providing modern convenience and security
Outdoor Oasis featuring a custom pergola, 20 foot pool bar with speakers and outdoor television, and beautifully maintained saltwater pool & spa
Whether you're hosting guests or relaxing in your private backyard resort, this home offers the comfort, efficiency, and lifestyle upgrades discerning buyers expect. Welcome to your new Orlando home.
Property Location and Similar Properties
Payment Calculator
- Principal & Interest -
- Property Tax $
- Home Insurance $
- HOA Fees $
- Monthly -
For a Fast & FREE Mortgage Pre-Approval Apply Now
Apply Now
 Apply Now
Apply Now- MLS#: TB8436020 ( Residential )
- Street Address: 714 Woodward Street
- Viewed: 17
- Price: $900,000
- Price sqft: $360
- Waterfront: No
- Year Built: 1927
- Bldg sqft: 2500
- Bedrooms: 5
- Total Baths: 2
- Full Baths: 2
- Garage / Parking Spaces: 1
- Days On Market: 15
- Additional Information
- Geolocation: 28.5538 / -81.3679
- County: ORANGE
- City: ORLANDO
- Zipcode: 32803
- Subdivision: Colonial Hills First Add
- Elementary School: Audubon Park K8
- Middle School: Audubon Park K 8
- High School: Edgewater High
- Provided by: SOUTHERN LIFE REALTY
- Contact: Julee Cymbal
- 727-642-1758

- DMCA Notice
Features
Building and Construction
- Covered Spaces: 0.00
- Exterior Features: Private Mailbox
- Flooring: Wood
- Living Area: 2376.00
- Other Structures: Gazebo, Storage, Workshop
- Roof: Shingle
School Information
- High School: Edgewater High
- Middle School: Audubon Park K-8
- School Elementary: Audubon Park K8
Garage and Parking
- Garage Spaces: 1.00
- Open Parking Spaces: 0.00
Eco-Communities
- Pool Features: Heated, In Ground, Lighting, Salt Water
- Water Source: Public
Utilities
- Carport Spaces: 0.00
- Cooling: Central Air
- Heating: Central
- Sewer: Public Sewer
- Utilities: Cable Available, Cable Connected, Electricity Connected, Sewer Connected, Water Connected
Finance and Tax Information
- Home Owners Association Fee: 0.00
- Insurance Expense: 0.00
- Net Operating Income: 0.00
- Other Expense: 0.00
- Tax Year: 2024
Other Features
- Appliances: Bar Fridge, Dishwasher, Disposal, Freezer, Gas Water Heater, Refrigerator, Tankless Water Heater, Washer
- Country: US
- Interior Features: Ceiling Fans(s), Primary Bedroom Main Floor
- Legal Description: COLONIAL HILLS FIRST ADDITION F/107 LOT9
- Levels: Two
- Area Major: 32803 - Orlando/Colonial Town
- Occupant Type: Vacant
- Parcel Number: 24-22-29-1524-00-090
- Possession: Close Of Escrow
- Views: 17
- Zoning Code: R-2B/T
Nearby Subdivisions
A W Gordons Sub
Altaloma 1st Add
Amelia Park Add
Arden Vista
Ardmore Terrace
Ardmore Terrace 1st Add
Audubon Park
Audubon Park Card Heights Sec
Baldwin Cove
Batey Charles C Resub
Beeman Park
Beverly Shores
Brookhaven
Brookshire
Colonial Acres
Colonial Gardens Rep
Colonial Hills First Add
Colonial Park Sub
Crystal Lake Terr
Crystal Lake Terrace
Eastgrove
Eastwood
Eola Heights
Eola Park Heights
Fern Court Sub
Frst Manor
Grove Lane Sub
Hardings Revision
Heather Hills Sub
Highpoint
Hillmans First Add
Isenberg Sub
Jamajo
Kline Sub
Lake Arnold Reserve
Lake Barton Shores
Lake Highland Heights
Lake Highlands Heights
Leland Heights
Orlando Highlands
Orlando Highlands 04 Rep
Orwin Manor Stratford Sec
Orwin Manor Westminster
Park Lake
Park Lake Sub
Park Lake Towers
Phillips Rep 01 Lakewood
Pinecrest Add
Pollock Sub
Ponce De Leon
Primrose Park
Renlee Terrace
Replat Of Sunrise Add
Robinson Norman Amd
Rolando Estates
Rosarden Rep
Rose Isle Sec 5
Seminole Park
Smart Solutions
Tinker Heights
Wiggins Rep
Contact Info
- The Real Estate Professional You Deserve
- Mobile: 904.248.9848
- phoenixwade@gmail.com

