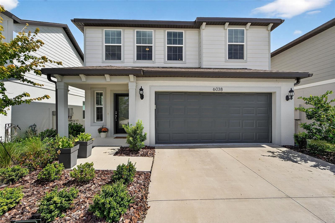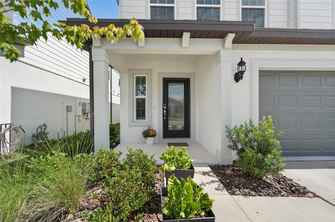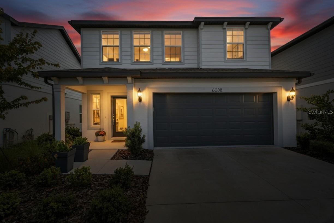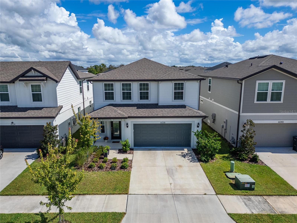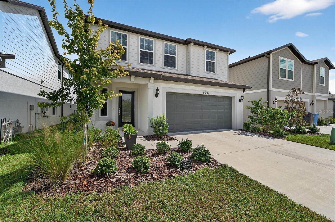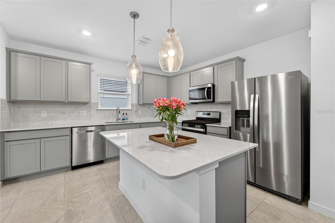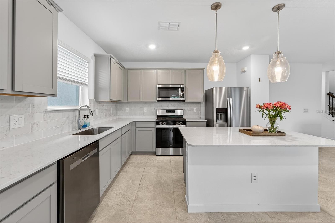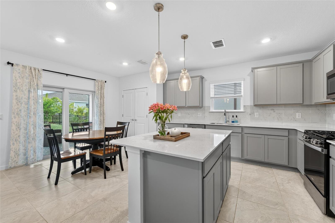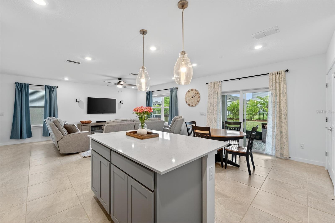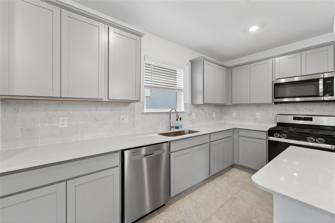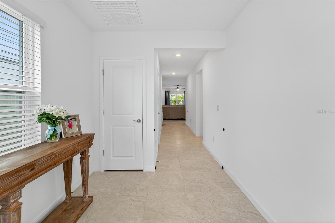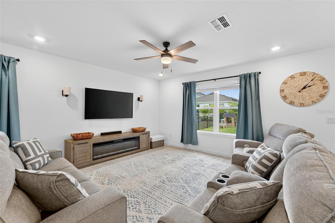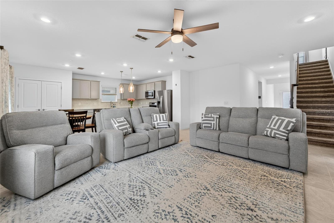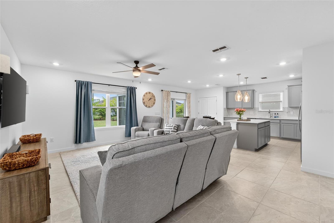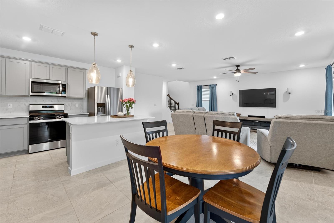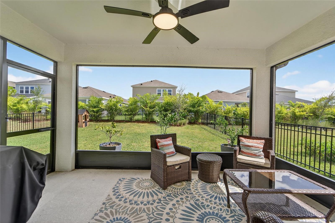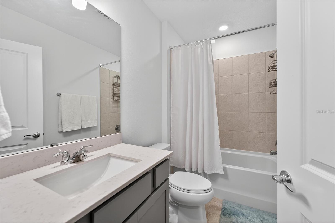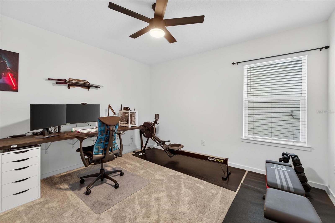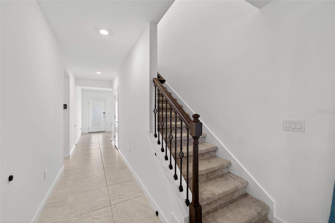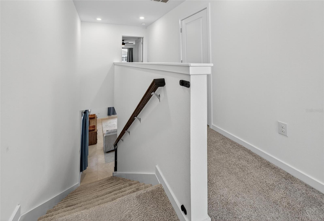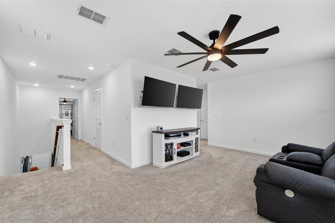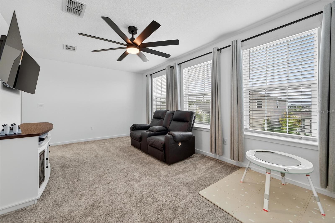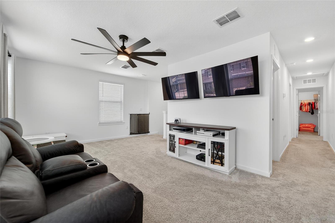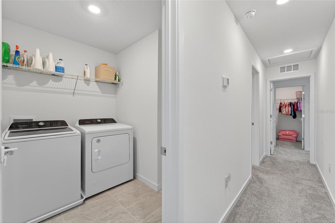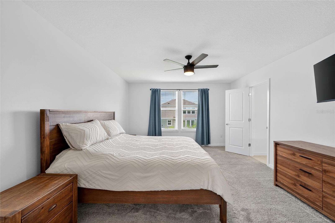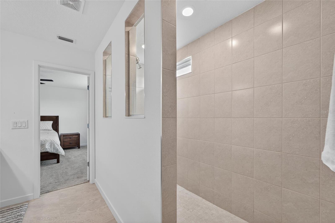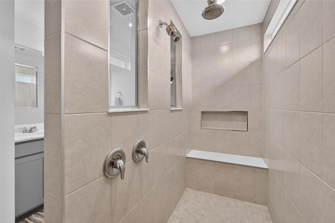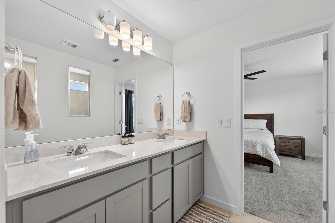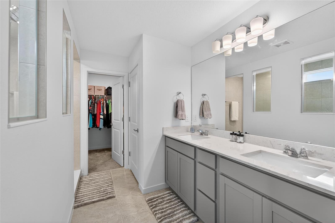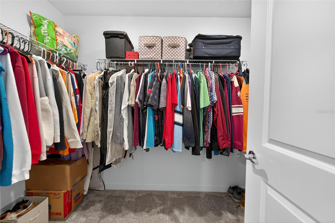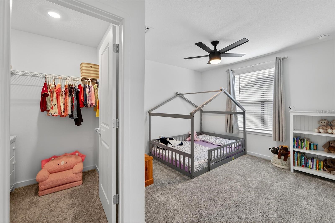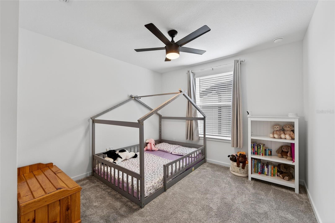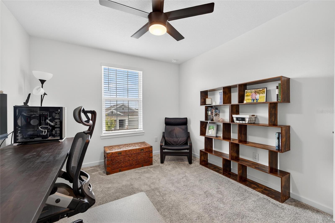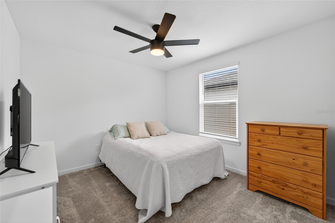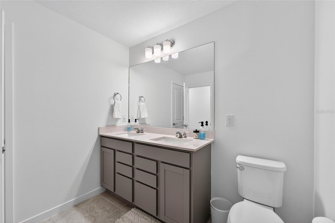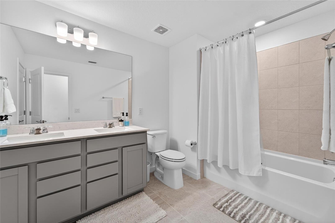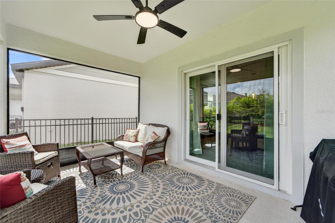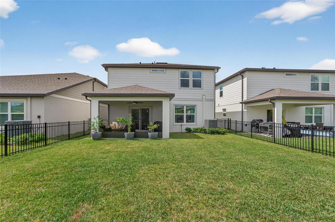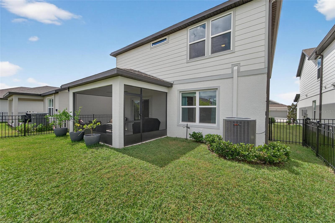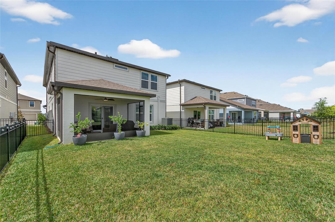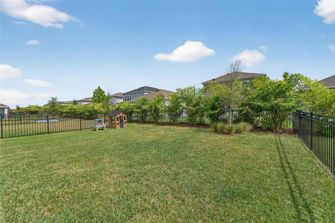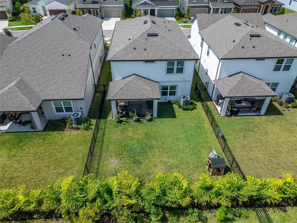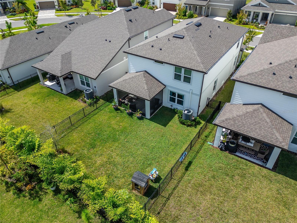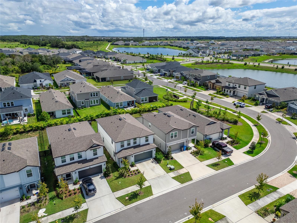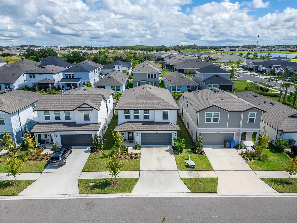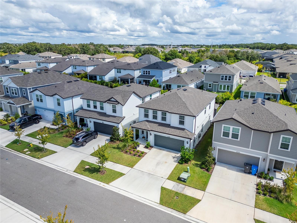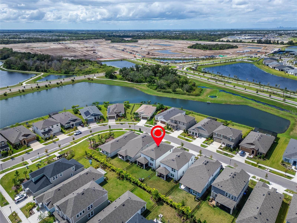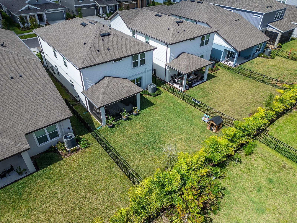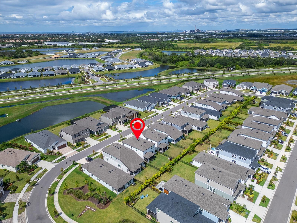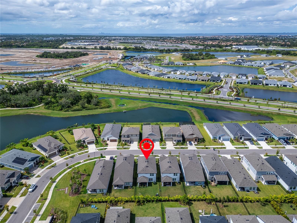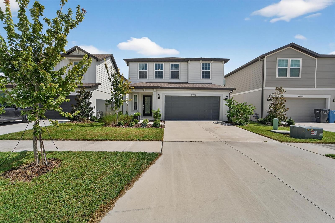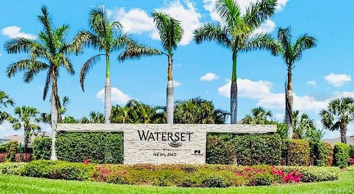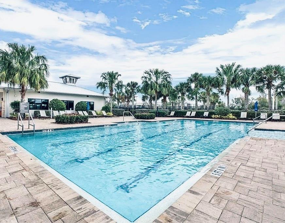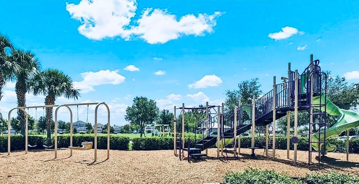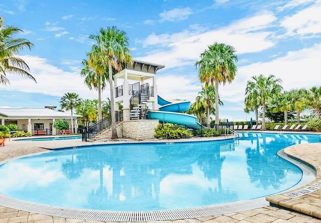PRICED AT ONLY: $475,000
Address: 6038 Hidden Branch Drive, APOLLO BEACH, FL 33572
Description
Live Exceptionally in Waterset. This is your rare opportunity to own the stunning Williston floor plan by Pulte Homesbuilt in 2024, offering the modern, functional layout youve been searching for in a prime location! Discover the best of both worlds, the quality of a Pulte built home paired with the lifestyle perks of Watersetone of Apollo Beachs most sought after, amenity rich master planned communities. Just steps from resort style pools, scenic trails, parks, a splashpad, and sports courts, this beautifully upgraded home puts you at the heart of it all. The open concept designer kitchen is a true showstopper, featuring a large center island, sleek single bowl sink with upgraded faucet, stylish gray cabinetry, elegant quartz countertops, and a 4"x12" tiled backsplash. You'll also enjoy a full suite of Whirlpool stainless steel appliances, including a gas range, microwave, dishwasher, and refrigerator. Both bathrooms echo the homes detailed design with coordinating quartz countertops, matching cabinetry, comfort height commodes, and contemporary square undermount sinks. The Owners suite is your personal retreat, complete with dual vanities, a walk in shower, elegant finishes, and private water closet. Throughout the main living areas, 21"x21" tile flooring adds both style and durability, while plush, stain resistant carpeting provides comfort in the bedrooms and upstairs loft. Thoughtfully designed for everyday living, the home includes a first floor bedroom and full bath ideal for guests or multigenerational living as well as a versatile upstairs loft and second floor laundry room. Additional features youll love include a covered lanai for outdoor relaxation, a 2 car garage, LED downlights in select areas, pre wired TV outlet in gathering room, window blinds throughout and Smart Home package with video doorbell for added convenience and security. This home is high and dry above sea level with no flood insurance required. This home is the perfect blend of comfort, style, and functionalityset within a vibrant community thats all about lifestyle!
Property Location and Similar Properties
Payment Calculator
- Principal & Interest -
- Property Tax $
- Home Insurance $
- HOA Fees $
- Monthly -
For a Fast & FREE Mortgage Pre-Approval Apply Now
Apply Now
 Apply Now
Apply Now- MLS#: TB8436477 ( Residential )
- Street Address: 6038 Hidden Branch Drive
- Viewed: 9
- Price: $475,000
- Price sqft: $157
- Waterfront: No
- Year Built: 2024
- Bldg sqft: 3024
- Bedrooms: 5
- Total Baths: 3
- Full Baths: 3
- Garage / Parking Spaces: 2
- Days On Market: 14
- Additional Information
- Geolocation: 27.7503 / -82.3922
- County: HILLSBOROUGH
- City: APOLLO BEACH
- Zipcode: 33572
- Subdivision: Waterset Wolf Crk Ph D2
- Elementary School: Doby Elementary HB
- Middle School: Eisenhower HB
- High School: East Bay HB
- Provided by: ALIGN RIGHT REALTY SOUTH SHORE
- Contact: Samaher Baidis
- 813-645-4663

- DMCA Notice
Features
Building and Construction
- Builder Model: WILLISTON
- Builder Name: PULTE HOME COMPANY, LLC
- Covered Spaces: 0.00
- Exterior Features: Sidewalk, Sliding Doors
- Flooring: Carpet, Tile
- Living Area: 2586.00
- Roof: Shingle
School Information
- High School: East Bay-HB
- Middle School: Eisenhower-HB
- School Elementary: Doby Elementary-HB
Garage and Parking
- Garage Spaces: 2.00
- Open Parking Spaces: 0.00
Eco-Communities
- Water Source: Public
Utilities
- Carport Spaces: 0.00
- Cooling: Central Air
- Heating: Heat Pump
- Pets Allowed: Number Limit, Yes
- Sewer: Public Sewer
- Utilities: Electricity Available, Underground Utilities, Water Available
Finance and Tax Information
- Home Owners Association Fee: 135.94
- Insurance Expense: 0.00
- Net Operating Income: 0.00
- Other Expense: 0.00
- Tax Year: 2024
Other Features
- Appliances: Convection Oven, Dishwasher, Microwave, Range, Refrigerator, Tankless Water Heater
- Association Name: Katiria Parodi/Castle Group Management
- Association Phone: 813-677-2114
- Country: US
- Interior Features: Ceiling Fans(s), Open Floorplan, Smart Home, Solid Surface Counters, Thermostat, Walk-In Closet(s)
- Legal Description: WATERSET WOLF CREEK PHASE D2 LOT 26 BLOCK 10
- Levels: Two
- Area Major: 33572 - Apollo Beach / Ruskin
- Occupant Type: Owner
- Parcel Number: U-27-31-19-C9O-000010-00026.0
- Zoning Code: PD
Nearby Subdivisions
1tm Apollo Beach
A Resub Of A Por Of Apollo
A Resub Of Pt Of Apollo Beac
Andalucia
Andalucia Sub
Apollo Beach
Apollo Beach Area #2
Apollo Beach Unit 08 A Resubdi
Apollo Beach Unit 08 Sec A
Apollo Beach Unit 1 Pt 2
Apollo Beach Unit 13 Pt 2
Apollo Beach Unit One Pt One
Apollo Beach Unit Two
Bay Vista
Beach Club
Bimini Bay
Bimini Bay Ph 2
Bimini Bay Phase 2
Cobia Cay
Covington Park Ph 1b
Covington Park Ph 2a
Covington Park Ph 2b 2c 3c
Covington Park Ph 5a
Covington Park Ph 5c
Dolphin Cove
Flat Island
Golf Sea Village
Golf And Sea Village
Harbour Isles Ph 1
Harbour Isles Ph 2a2b2c
Harbour Isles Ph 2d
Harbour Isles Phase 1
Hemingway Estates
Hemingway Estates Ph 1a
Indigo Creek
Island Cay
Island Walk Ph Ii
Leen Sub
Leisey Sub
Leisey Subdivision Phase 1
Lynwood Estates
Mangrove Manor Ph 1
Mangrove Manor Ph 2
Marisol Pointe
Mirabay
Mirabay Marisol Pointe
Mirabay Parcels 21 23
Mirabay Ph 1a
Mirabay Ph 1b12a13b1
Mirabay Ph 2a-4
Mirabay Ph 2a2
Mirabay Ph 2a3
Mirabay Ph 2a4
Mirabay Ph 3a1
Mirabay Ph 3b2
Mirabay Ph 3c1
Mirabay Ph 3c2
Mirabay Ph 3c3
Mirabay Phase 3c2
Mirabay Prcl 22
Mirabay Prcl 5b
Mirabay Prcl 7 Ph 1
Mirabay Prcl 7 Ph 2
Mirabay Prcl 7 Ph 3
Mirabay Prcl 8
Mirabaymarisol Pointe
Mustique Bay
Not In Hernando
Not On List
Osprey Landing
Osprey Lndg
Regency At Waterset
Rev Of Apollo Beach
Rev Of Apollo Beach Unit
Sabal Key
Shagos Bay
Southshore Falls Ph 1
Southshore Falls Ph 2
Southshore Falls Ph 3a-part
Southshore Falls Ph 3apart
Southshore Falls Ph 3b Pt
Southshore Falls Ph 3c Pt
Southshore Falls Ph 3d-part
Southshore Falls Ph 3dpart
Southshore Falls Phase 1
Symphony Isles
The Villas At Andalucia
Treviso
Veneto Shores
Waterset
Waterset Ph 1c
Waterset Ph 2a
Waterset Ph 2c112c12
Waterset Ph 2c2
Waterset Ph 2c312c32
Waterset Ph 2c33 2c34
Waterset Ph 2d
Waterset Ph 3a-3 & Covington G
Waterset Ph 3a3 Covington G
Waterset Ph 3b-1
Waterset Ph 3b1
Waterset Ph 3c-2
Waterset Ph 3c1
Waterset Ph 3c2
Waterset Ph 4 Tr 21
Waterset Ph 4a South
Waterset Ph 4b South
Waterset Ph 5a-2a
Waterset Ph 5a1
Waterset Ph 5a2a
Waterset Ph 5a2b 5b1
Waterset Ph 5a2b 5b1
Waterset Ph 5b-2
Waterset Ph 5b2
Waterset Phase 5a 1
Waterset Phase 5b-2
Waterset Phase 5b2
Waterset Wolf Creek
Waterset Wolf Creek Ph G1
Waterset Wolf Creek Ph G2
Waterset Wolf Creek Phases A A
Waterset Wolf Crk Ph A D1
Waterset Wolf Crk Ph A & D1
Waterset Wolf Crk Ph D2
Waterset Wolf Crk Ph G1
Contact Info
- The Real Estate Professional You Deserve
- Mobile: 904.248.9848
- phoenixwade@gmail.com
