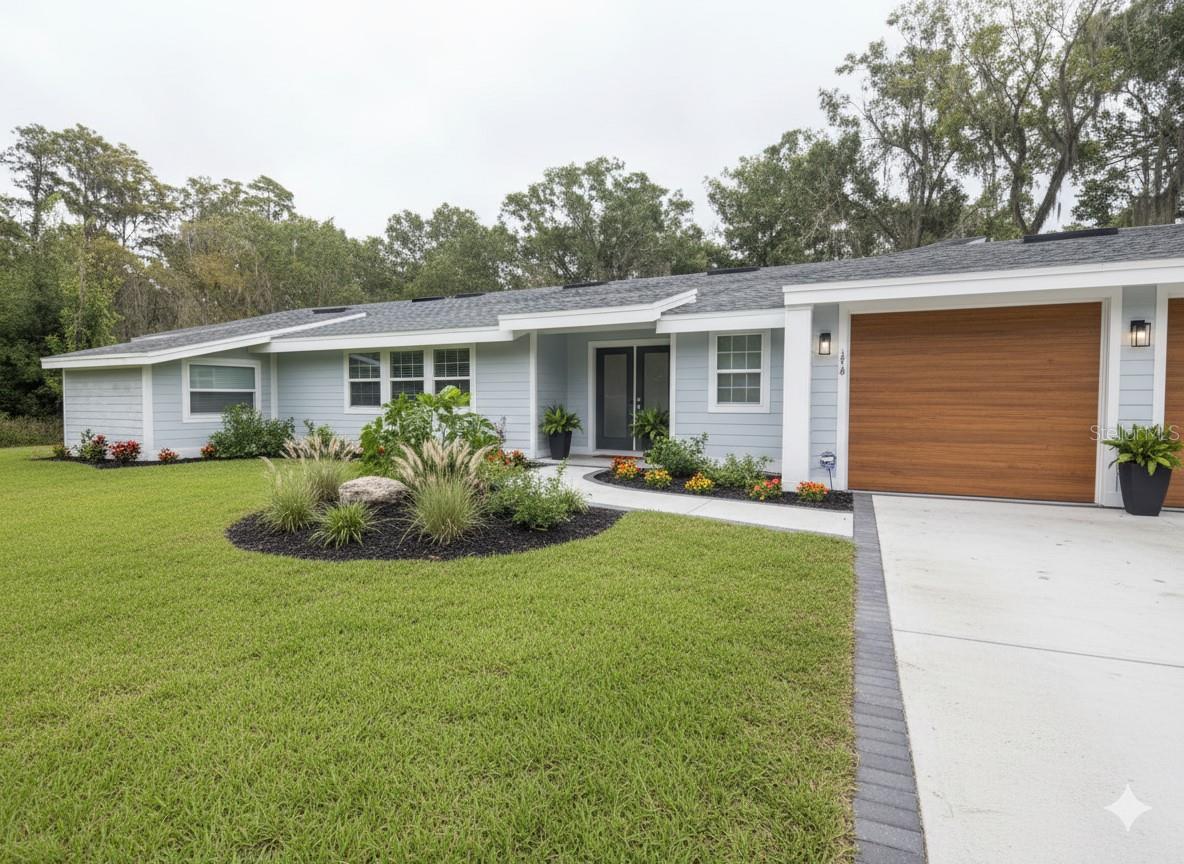PRICED AT ONLY: $295,000
Address: 1518 Dawn Heights Drive, LAKELAND, FL 33801
Description
Discover potential in this spacious 3BR/2BA ranch style home with 2,542 sq. ft. on over 1 acre in Lakelands desirable 33801 ZIP code. Ideal for contractors, investors, or DIY enthusiaststhis solid home is ready for your updates! Enjoy an open layout with a refreshed kitchen, a skylit great room, and a flexible area room. A private second entrance with a full kitchen and bath offers options for guests, multigenerational living, or rental income. Outdoor highlights include a screened porch with bar and grill, fenced yard, fire pit, and 2 sheds. 2019 roof, whole home filtration, and no HOA for RV/boat parking. ADU potential per City of Lakeland (verify). Convenient to Downtown Lakeland, Bonnet Springs Park, Lake Parker, and major routes. A rare blend of space, flexibility, and value!
(Note: Buyer/agent to verify all measurements, zoning/ADU eligibility, leasing rules, and distances. For more information, see the City of Lakeland Planning & Zoning FAQ and Section 4.3.2.1 of the Lakeland Land Development Code.)
Property Location and Similar Properties
Payment Calculator
- Principal & Interest -
- Property Tax $
- Home Insurance $
- HOA Fees $
- Monthly -
For a Fast & FREE Mortgage Pre-Approval Apply Now
Apply Now
 Apply Now
Apply Now- MLS#: TB8437874 ( Residential )
- Street Address: 1518 Dawn Heights Drive
- Viewed: 10
- Price: $295,000
- Price sqft: $96
- Waterfront: No
- Year Built: 1970
- Bldg sqft: 3072
- Bedrooms: 3
- Total Baths: 3
- Full Baths: 2
- 1/2 Baths: 1
- Garage / Parking Spaces: 2
- Days On Market: 7
- Acreage: 1.04 acres
- Additional Information
- Geolocation: 28.0243 / -81.8815
- County: POLK
- City: LAKELAND
- Zipcode: 33801
- Subdivision: Hallam Co Sub
- Provided by: LPT REALTY, LLC
- Contact: Nelson Perez
- 877-366-2213

- DMCA Notice
Features
Building and Construction
- Covered Spaces: 0.00
- Exterior Features: Balcony, Rain Gutters
- Fencing: Fenced
- Flooring: Ceramic Tile, Wood
- Living Area: 2542.00
- Roof: Shingle
Land Information
- Lot Features: Conservation Area, In County
Garage and Parking
- Garage Spaces: 2.00
- Open Parking Spaces: 0.00
- Parking Features: Workshop in Garage
Eco-Communities
- Water Source: Well
Utilities
- Carport Spaces: 0.00
- Cooling: Central Air
- Heating: Central
- Pets Allowed: Yes
- Sewer: Septic Tank
- Utilities: BB/HS Internet Available, Cable Available, Cable Connected, Electricity Available, Water Available
Finance and Tax Information
- Home Owners Association Fee: 0.00
- Insurance Expense: 0.00
- Net Operating Income: 0.00
- Other Expense: 0.00
- Tax Year: 2024
Other Features
- Appliances: Other, Range, Refrigerator
- Country: US
- Interior Features: Cathedral Ceiling(s), Ceiling Fans(s), Eat-in Kitchen, High Ceilings, Kitchen/Family Room Combo, Walk-In Closet(s)
- Legal Description: HALLAM & CO PB 1 PG 101A LOTS 4 & 13 PART DES AS N 750 FT OF E 302.25 FT OF W1/2 OF NW1/4 OF NE1/4 LESS N 600 FT BEING LOT 12 OF UNRE BLUE HERRON ESTS
- Levels: One
- Area Major: 33801 - Lakeland
- Occupant Type: Owner
- Parcel Number: 26-28-24-242500-000406
- Possession: Close Of Escrow
- Style: Ranch
- Views: 10
- Zoning Code: RE-2
Nearby Subdivisions
Acreage
Bakers Sub
Biltmore Park Sub
Browns H L Sub
Combee Manor
Country Club Estates Sub
Country Club Estates Subd
Crescent Park
Crystal Grove
Golconda
Hallam Co Sub
Hollingsworth Park
Honeytree
Honeytree North
Howenoca Hills 1st Add
Howenoca Hills Sub
Interlachen Heights
Johnsons Dan Add
Johnsons T H Sub
Lake Bonny Heights
Lake Bonny Park Sub
Lakeside Sub
Lakewood Park
Lakewood Park Pb 6 Pg 33
Lk Bonny Add
Meadowlawn
New Jersey Oaks
Nichols Waring Or Ozone Park
Not Applicable
Not In Subdivision
Oakhurst Add
Oakland
Rosedale Add
Royal Acres First
Saddle Creek
Saddle Crk Preserve Ph 1
Saddle Crk Preserve Ph 2
Sevilla On Lake
Sheltering Pines
Shore Acres
Shore Acres Lake Bonny Add
Shore Acres Lake Bonny Add Pb
Skyview Ph 05
Skyview Ph V
Skyview Phase V Pb 68 Pgs 26
Sunrise Park
T H Johnsons Addlakeland
Temple Park
Tradewinds
Tradewinds 3rd Add
Unre Key Oak Estates
Village Unit 04 Add Lakeland
Willow Point Estates Ph 03 A R
Woodland Estates
Contact Info
- The Real Estate Professional You Deserve
- Mobile: 904.248.9848
- phoenixwade@gmail.com






















































