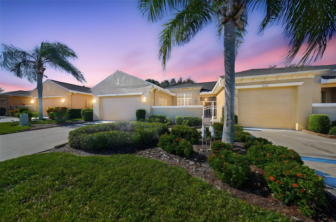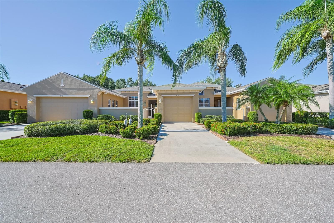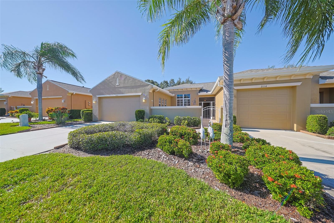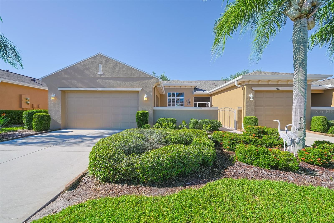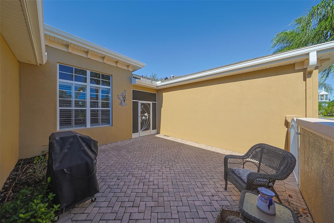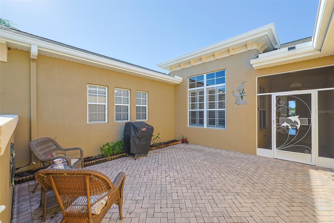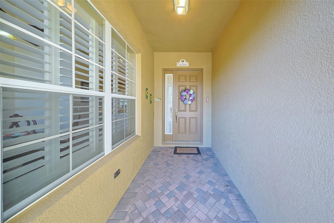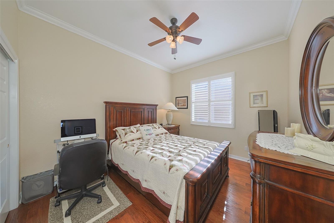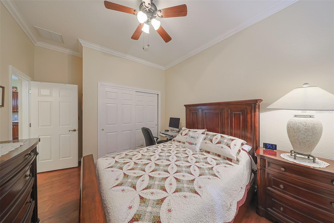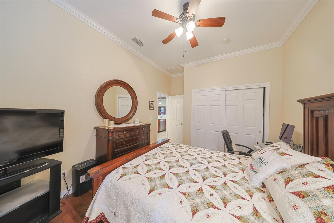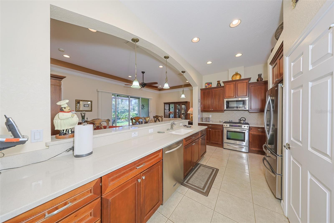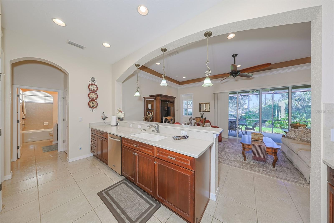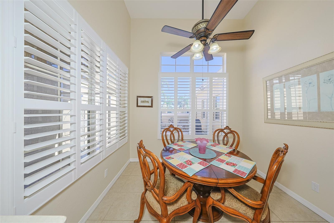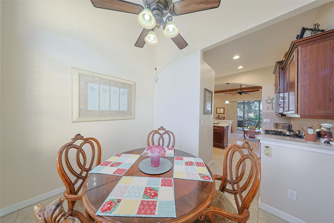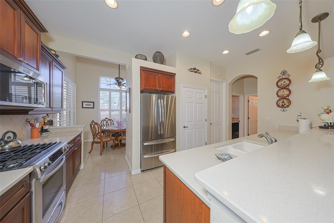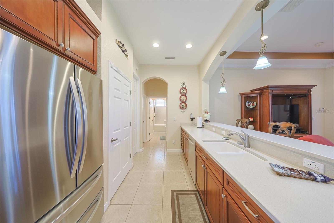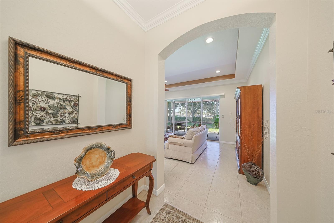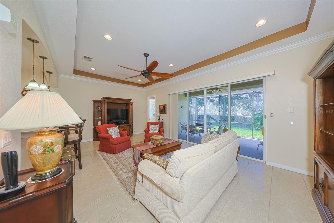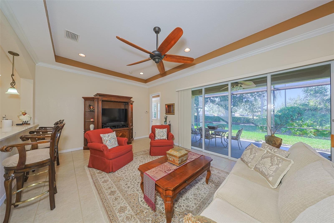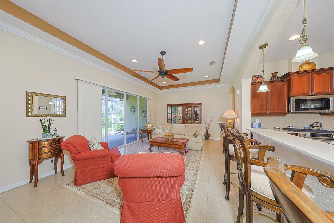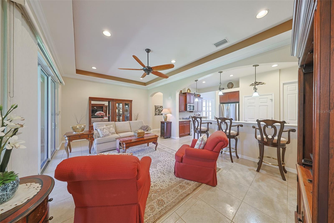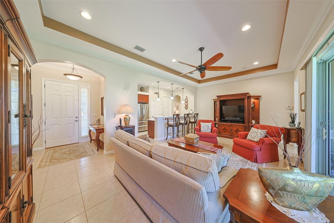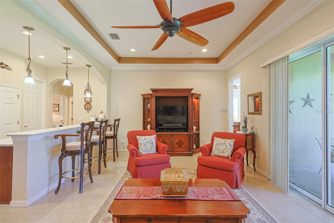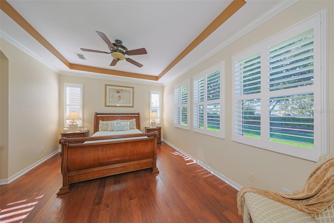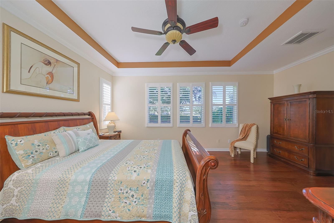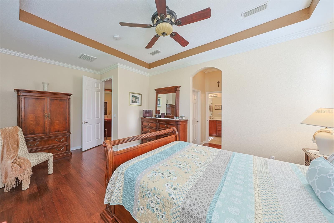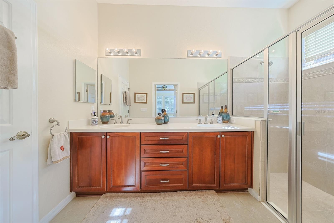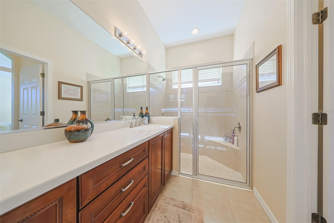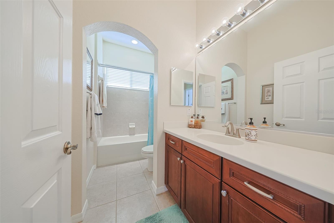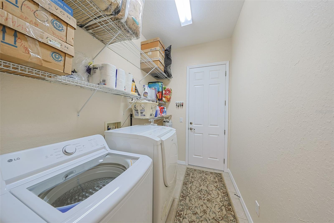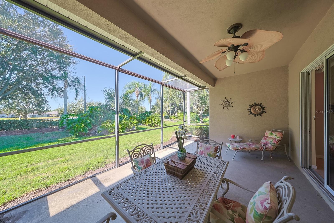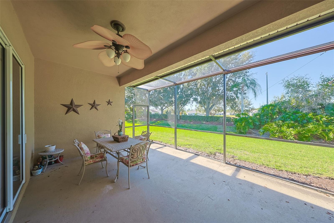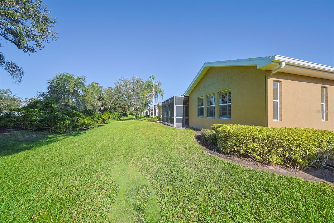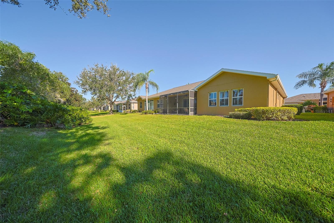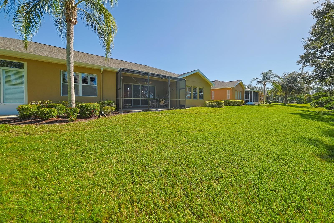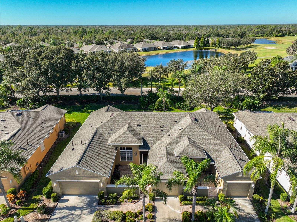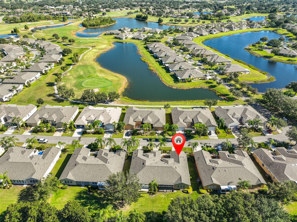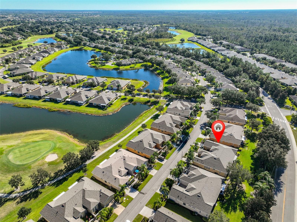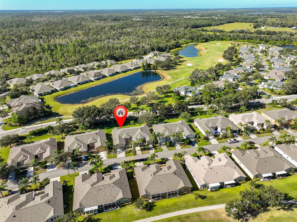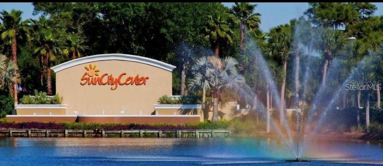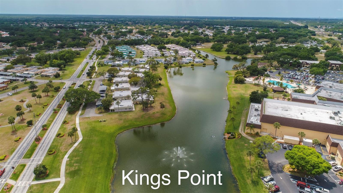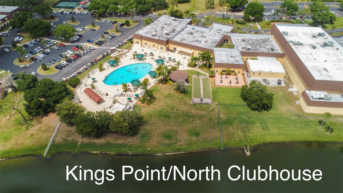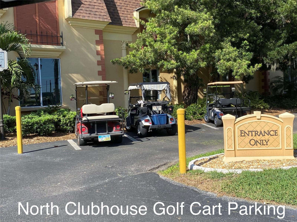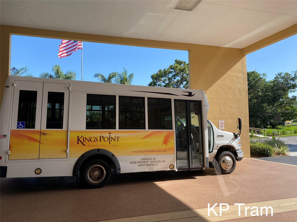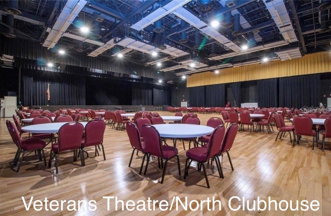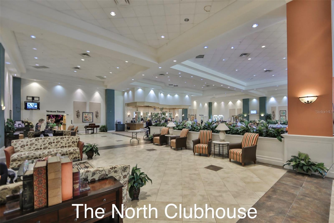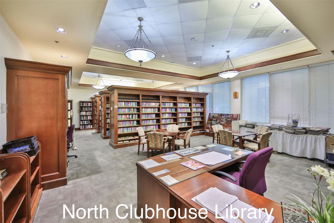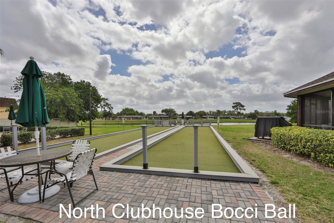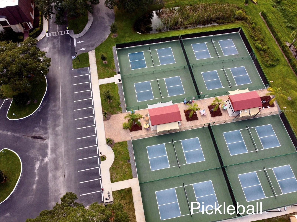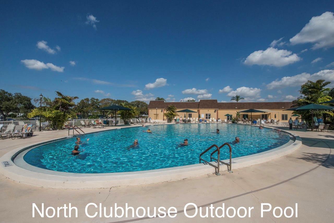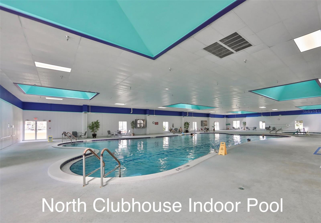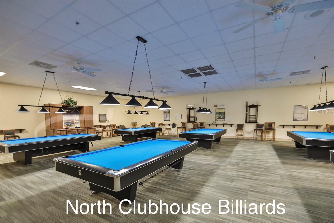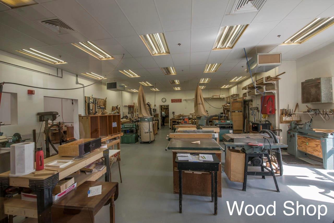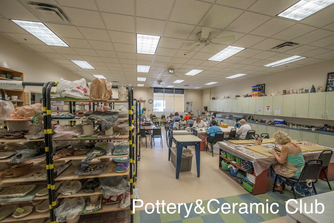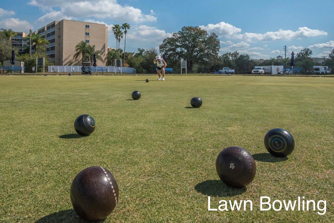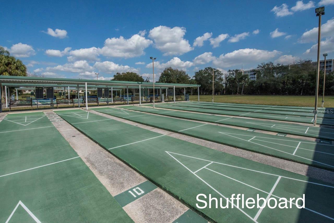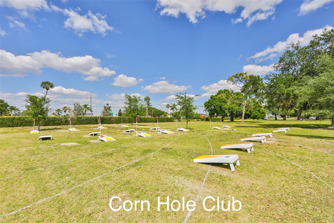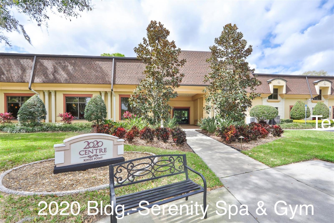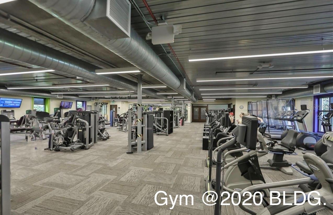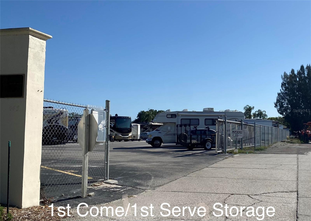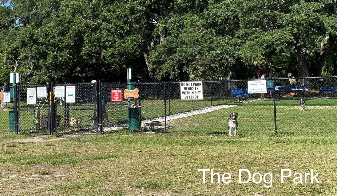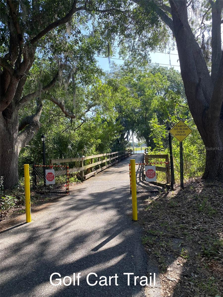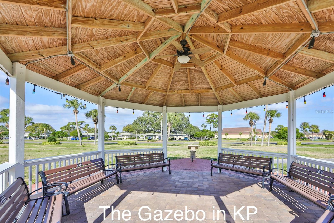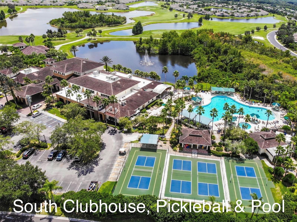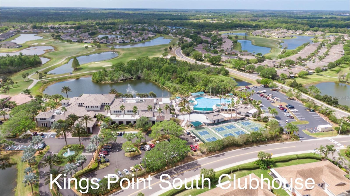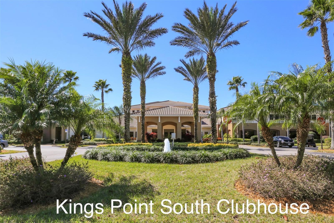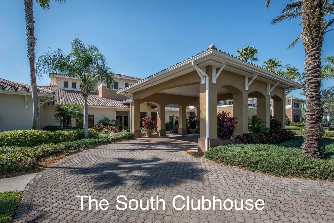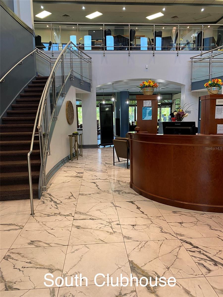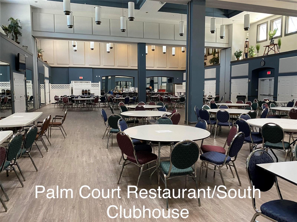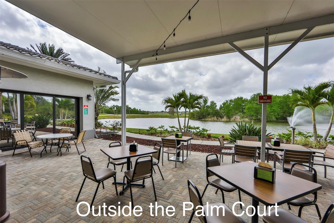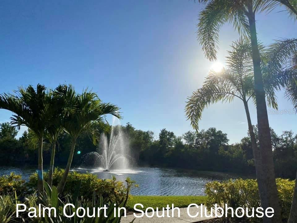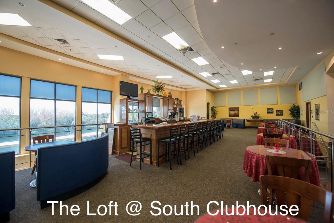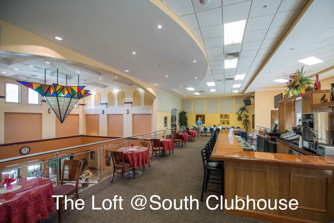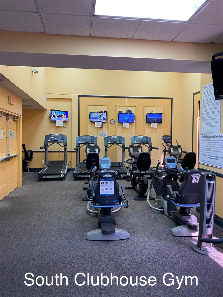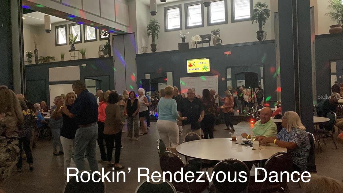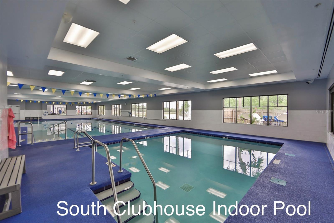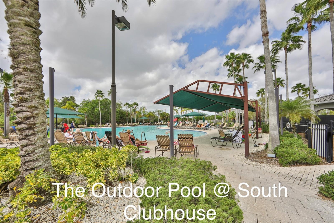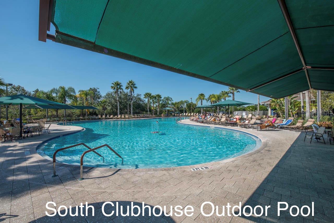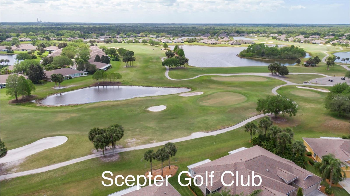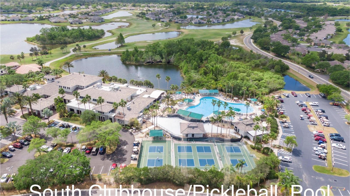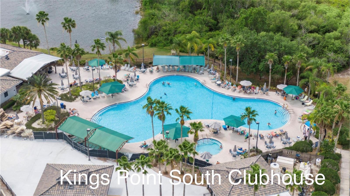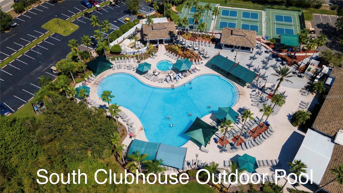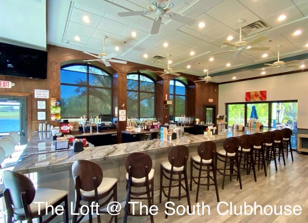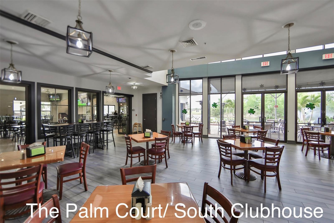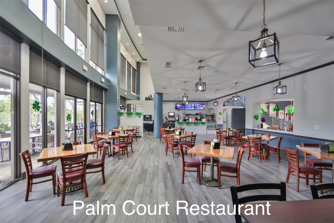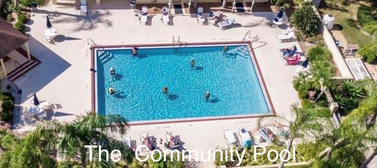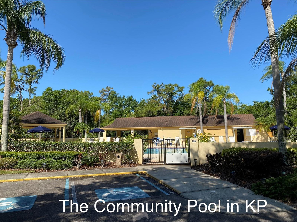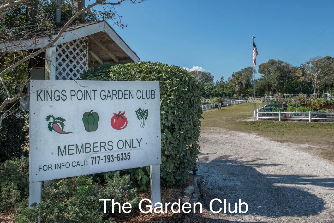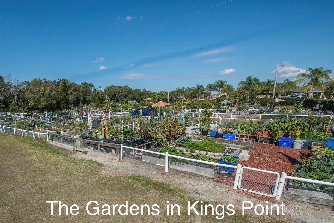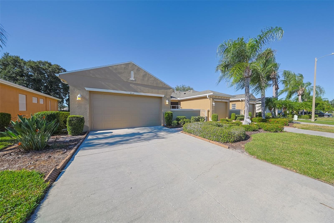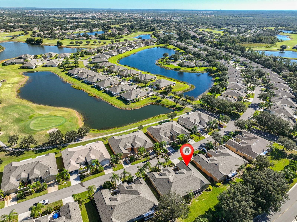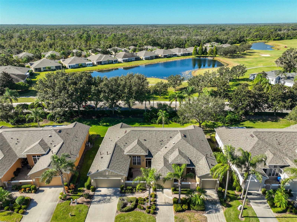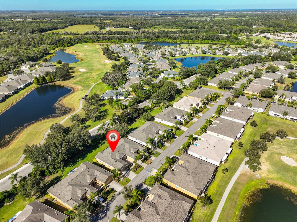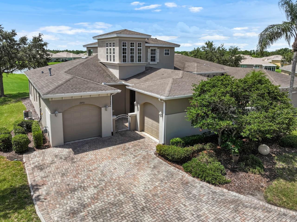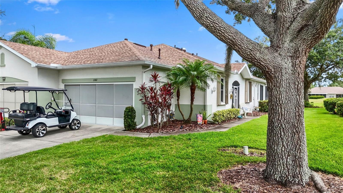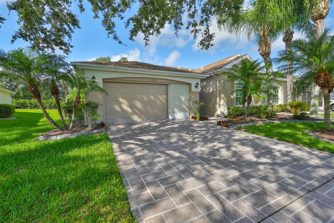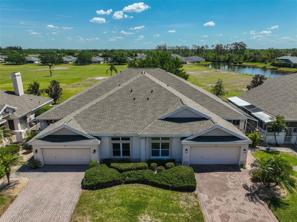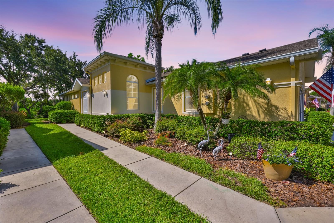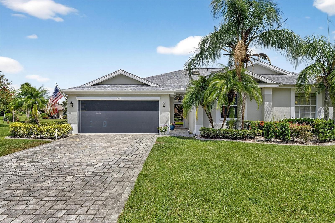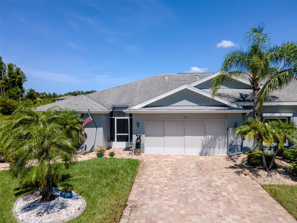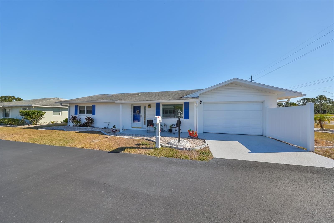PRICED AT ONLY: $285,000
Address: 2112 Sifield Greens Way 5, SUN CITY CENTER, FL 33573
Description
2112 Sifield Greens Way Maplewood Community, Kings Point
Welcome to this beautifully updated home in the desirable Maplewood community of Kings Point. With 1,456 sq. ft. of living space, this thoughtfully designed condo offers 2 bedrooms, 2 bathrooms, and an inviting open layout thats perfect for both relaxing and entertaining.
Step inside to find plantation shutters throughout, creating a bright, elegant atmosphere. The spacious great room flows effortlessly into the kitchen and dinette area, making it ideal for gatherings. The kitchen is a true highlight, featuring rich wood cabinetry, stainless steel appliances, a gas range, microwave, dishwasher, large pantry, and a convenient breakfast bar.
The primary suite is a peaceful retreat with two walk in closets, dual vanities, and a walk in shower. The guest bedroom and bath are privately located for added comfort when friends and family visit. Enjoy the ease of no carpet throughout and a new roof installed in 2025, giving peace of mind for years to come.
One of the best features of this home is the extended screened lanai, offering a tranquil space to unwind or entertain outdoors. A brick patio adds extra charm, perfect for enjoying Floridas warm breezes in a private setting.
Located in Kings Points gated, 55+ Maplewood community, residents enjoy maintenance free living and access to resort style amenities just a golf cart ride away including pools, fitness centers, clubs, and more.
Tastefully decorated and move in ready, this home is waiting for you to start your next chapter in comfort and style. Schedule your private tour today!
Property Location and Similar Properties
Payment Calculator
- Principal & Interest -
- Property Tax $
- Home Insurance $
- HOA Fees $
- Monthly -
For a Fast & FREE Mortgage Pre-Approval Apply Now
Apply Now
 Apply Now
Apply Now- MLS#: TB8438531 ( Residential )
- Street Address: 2112 Sifield Greens Way 5
- Viewed: 1
- Price: $285,000
- Price sqft: $134
- Waterfront: No
- Year Built: 2006
- Bldg sqft: 2121
- Bedrooms: 2
- Total Baths: 2
- Full Baths: 2
- Garage / Parking Spaces: 2
- Days On Market: 1
- Additional Information
- Geolocation: 27.6851 / -82.3784
- County: HILLSBOROUGH
- City: SUN CITY CENTER
- Zipcode: 33573
- Subdivision: Maplewood Condo
- Building: Maplewood Condo
- Provided by: REAL BROKER, LLC
- Contact: Anita Frank
- 855-450-0442

- DMCA Notice
Features
Building and Construction
- Covered Spaces: 0.00
- Exterior Features: Courtyard, Lighting, Sidewalk, Sliding Doors
- Flooring: Ceramic Tile, Luxury Vinyl
- Living Area: 1456.00
- Roof: Shingle
Garage and Parking
- Garage Spaces: 2.00
- Open Parking Spaces: 0.00
Eco-Communities
- Water Source: Public
Utilities
- Carport Spaces: 0.00
- Cooling: Central Air
- Heating: Central, Electric, Natural Gas
- Pets Allowed: Cats OK, Dogs OK, Number Limit, Yes
- Sewer: Public Sewer
- Utilities: Cable Connected, Electricity Connected, Natural Gas Connected, Water Connected
Finance and Tax Information
- Home Owners Association Fee Includes: Guard - 24 Hour, Cable TV, Common Area Taxes, Pool, Electricity, Escrow Reserves Fund, Fidelity Bond, Insurance, Internet, Maintenance Structure, Maintenance Grounds, Maintenance, Management, Pest Control, Private Road, Recreational Facilities, Security, Sewer, Water
- Home Owners Association Fee: 0.00
- Insurance Expense: 0.00
- Net Operating Income: 0.00
- Other Expense: 0.00
- Tax Year: 2024
Other Features
- Appliances: Dishwasher, Disposal, Dryer, Microwave, Range, Refrigerator, Washer
- Country: US
- Furnished: Partially
- Interior Features: Ceiling Fans(s), High Ceilings, Kitchen/Family Room Combo, Open Floorplan, Primary Bedroom Main Floor, Split Bedroom, Thermostat, Window Treatments
- Legal Description: MAPLEWOOD CONDOMINIUM UNIT 5 AND AN UNDIV INT IN COMMON ELEMENTS
- Levels: One
- Area Major: 33573 - Sun City Center / Ruskin
- Occupant Type: Vacant
- Parcel Number: U-23-32-19-858-000000-00005.0
- Possession: Close Of Escrow
- Zoning Code: PD
Nearby Subdivisions
Acadia
Acadia Condo
Acadia Condominium
Acadia Ii Condominum
Andover A Condo
Andover C Condo
Andover F Condo
Andover H Condo
Andover I Condo
Andover I Condominium
Andover South
Bedford A Condo
Bedford B Condo
Bedford D Condo
Bedford F Condo
Bedford G Condo
Bedford H Condo
Bedford J Condo
Brookfield Condo
Cambridge A Condo Rev
Cambridge C Condo
Cambridge E Condo Rev
Cambridge H Condo
Cambridge I Condo
Cambridge I Condominium
Cambridge J Condo
Cambridge K Condo Rev
Cambridge L Condo Rev
Cambridge M Condo Rev
Corinth Condo
Del Webbs Sun City Florida Un
Dorchester C Condo
Fairbourne Condo
Fairfield B Condo
Fairfield C Condo
Fairfield E Condo
Fairfield F Condo
Fairfield G Condo
Fairway Palms A Condo
Gloucester
Gloucester A Condo
Gloucester B Condo
Gloucester D Condo
Gloucester E Condo
Gloucester G Condo
Gloucester H Condo
Gloucester M Condo
Gloucester N Condo
Gloucester P Condo
Golf Villas Of Sun City Center
Highgate A Condo
Highgate D Condo
Highgate E Condo
Highgate F Condo
Highgate Ii Condo Ph
Highgate Iii Condo
Highgate Iii Condo Ph
Highgate Iv Condo
Huntington Condo
Huntington Condominium
Idlewood Condo Ph 2
Inverness Condo
Inverness Condo Lot 69and An U
Kensington Condo
Kings Point
Lancaster I Condo
Lancaster Ii Condo
Lancaster Iii Condo
Lancaster Iv Condo Ph
Lyndhurst Condo
Manchester 1 Condo Ph
Manchester I Condo Ph A
Manchester Ii Condo
Manchester Iii Condo Pha
Maplewood Condo
Oxford I A Condo
Oxford Ii Condo
Portsmith
Portsmith Condo
Quail Pass Condo
Radison I Condo
Radison Ii Condo
Rutgers Place A Condo Am
Southampton I Condo
St George A Condo
Sun City Center Richmond Vill
The Knolls I
The Knolls Of Kings Point A Co
The Knolls Of Kings Point Ii A
The Knolls Of Kings Point Iii
Toscana At Renaissance A Condo
Tremont I Condo
Tremont Ii Condo
Villeroy Condo
Westwood Greens A Condo
Similar Properties
Contact Info
- The Real Estate Professional You Deserve
- Mobile: 904.248.9848
- phoenixwade@gmail.com
