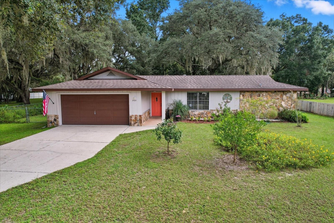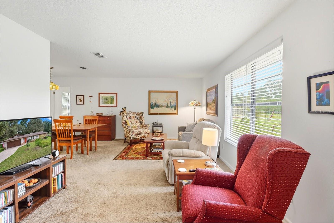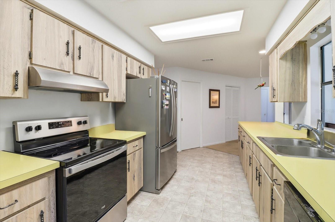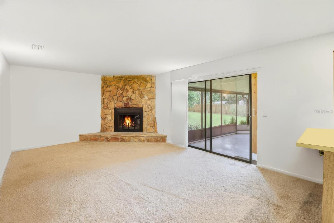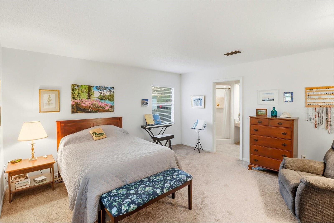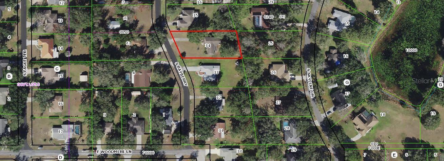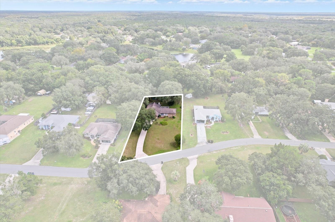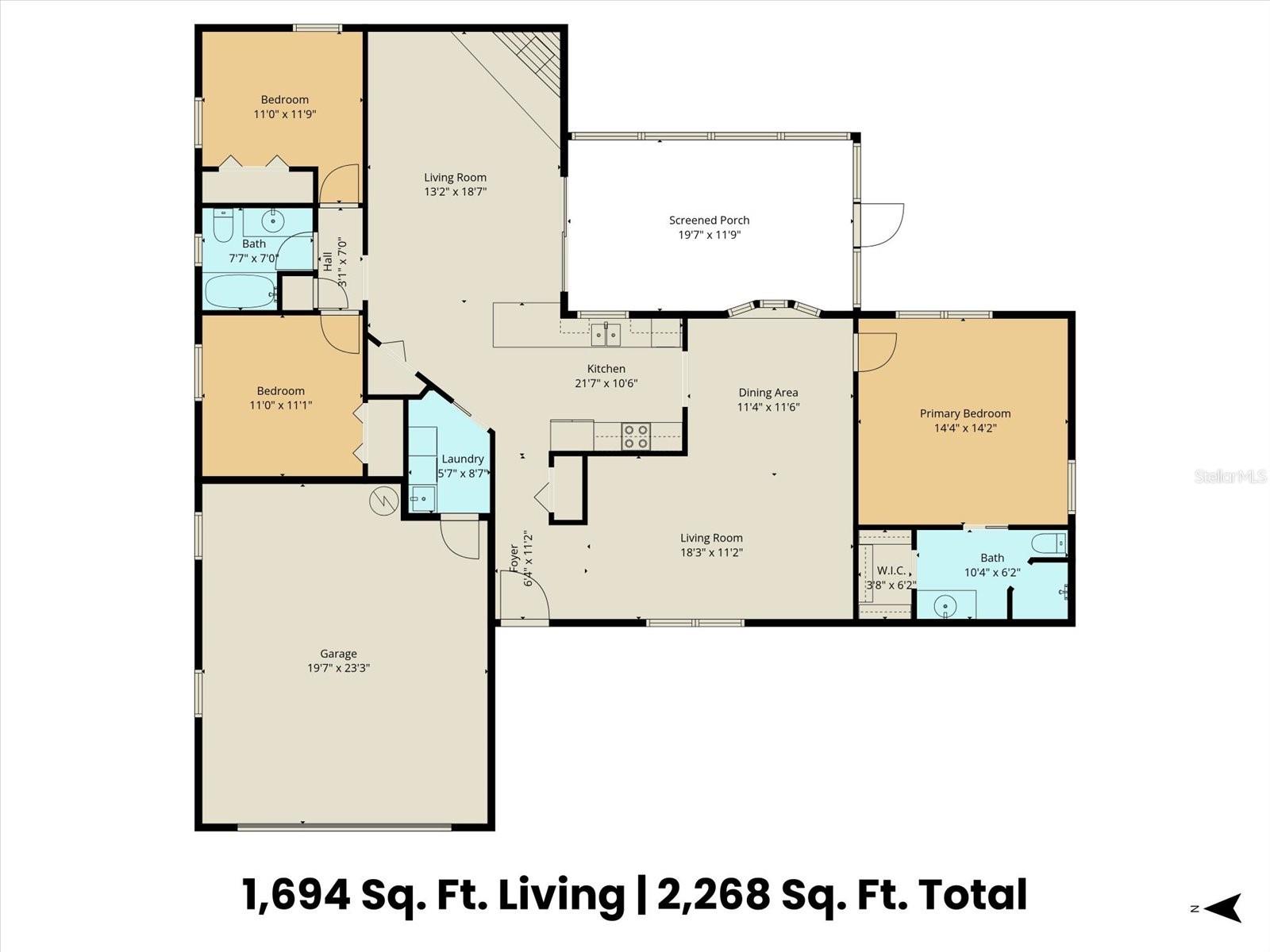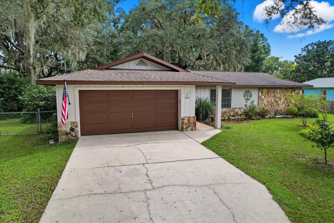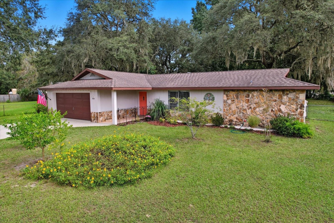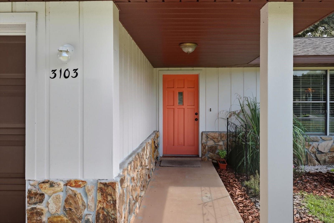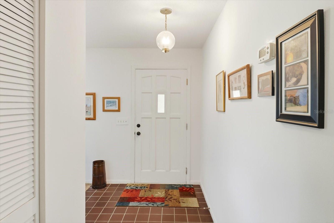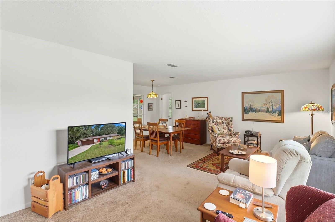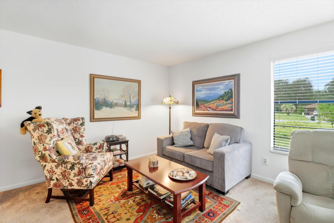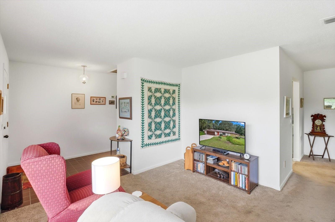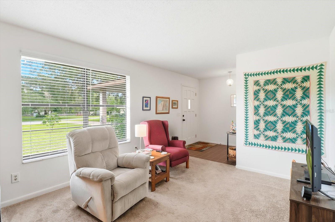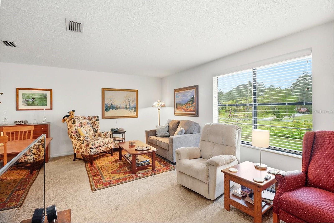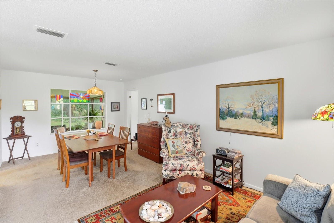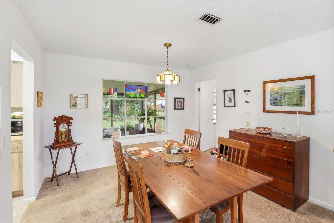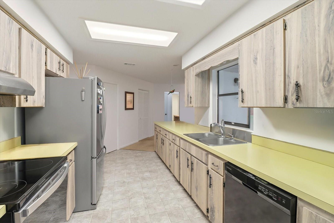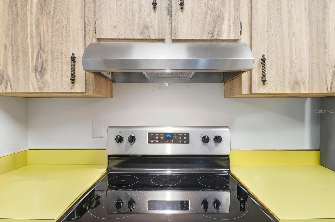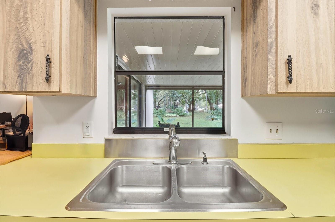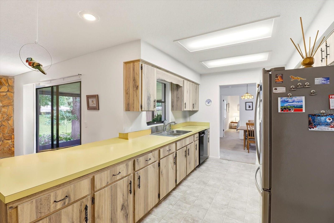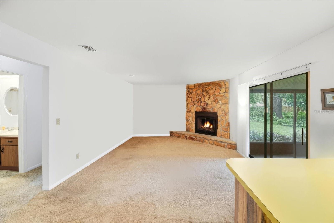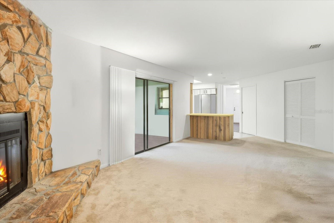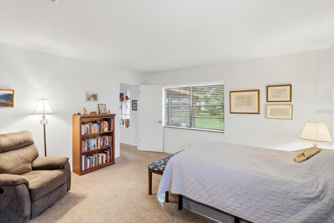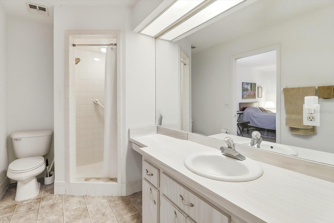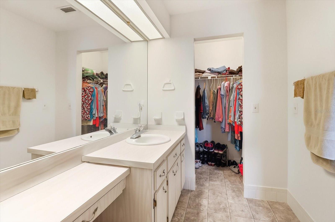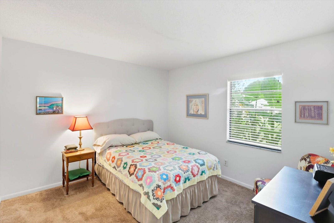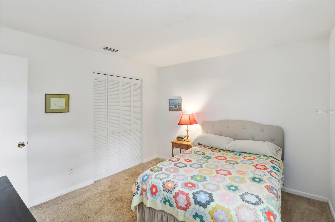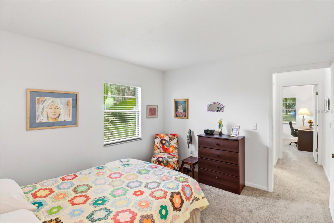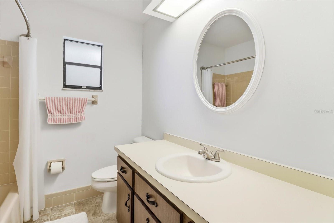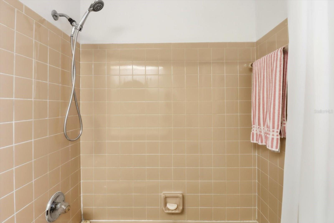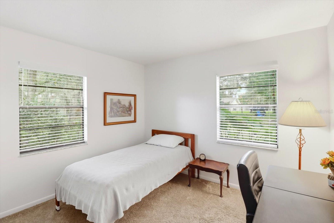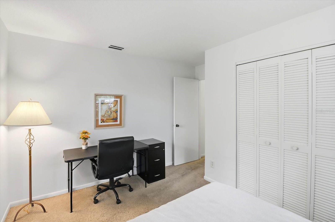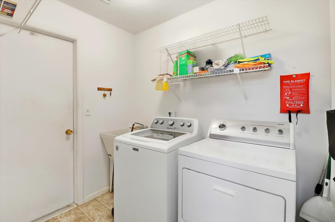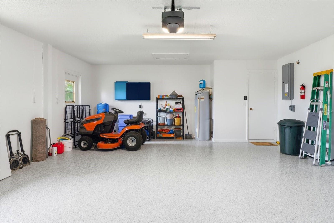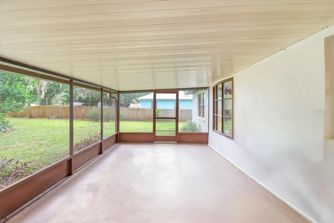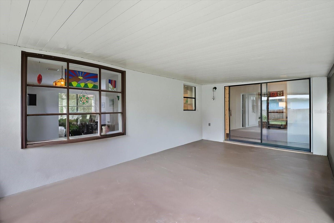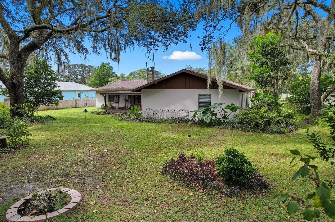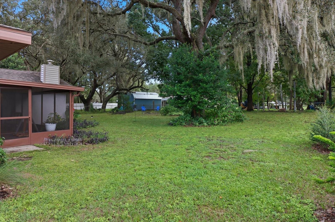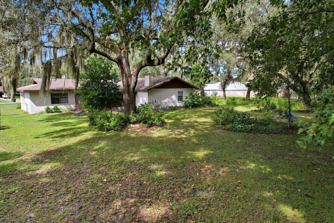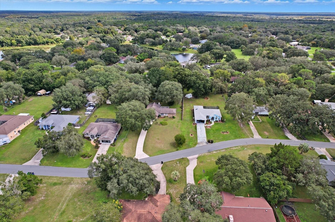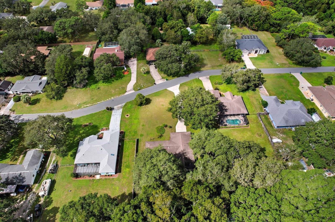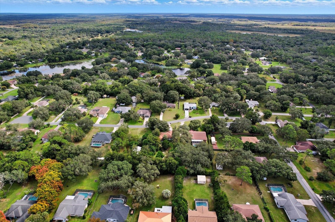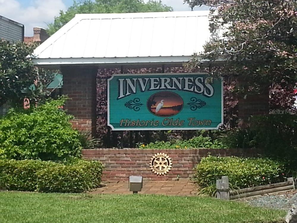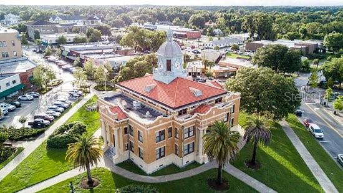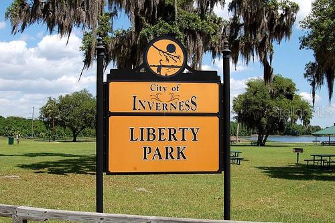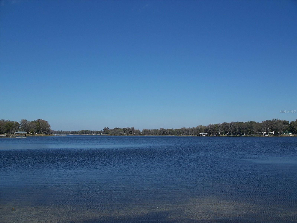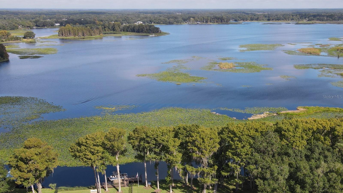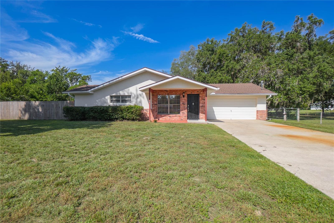PRICED AT ONLY: $289,900
Address: 3103 Bay Berry Point, INVERNESS, FL 34450
Description
Heres your chance to break the mold and do your thing! Nestled amongst the tsala apopka chain of lakes, this 1,694 sqft home is located in the woodmere subdivision in inverness, just south of davis lake. Luckily, when your burst of creativity strikes, youre all set up to hit the ground running! The homes interior and exterior were painted in 2023, as well as neutral carpeting and vinyl flooring installed throughout also in 2023. The homes 3 bd /2 ba floorplan is timeless with split bedrooms for privacy, a living room for formal entertaining, as well as a family room for relaxing. The family room, which is the heart of the home, features a wood burning, stone wall fireplace for the family to gather around and share their adventures for the day and a slider to step out onto the covered, rescreened (2023) lanai for morning coffee or an evening read. The galley kitchen features stainless steel appliances installed in 2023, a breakfast bar and ample cabinet and countertop space. Plenty of closet space is always handy. New epoxy flooring in garage is a plus! Enjoy the fully fenced backyard and the quiet of a cul de sac street. No hoa, no deed restrictions & no flood zone! Situated outside the heart of the city, which serves as the county seat, it is just 10 minutes to liberty park and the public boat ramp for henderson lake & the tsala apopka chain of lakes. Enjoy boating, fishing, bird watching and spending time outdoors. If indoor activity is your thing, downtown inverness is less than 5 miles away for restaurants, shopping and the historic valerie theatre. A free 1 yr home warranty for peace of mind is offered to the buyer!
Property Location and Similar Properties
Payment Calculator
- Principal & Interest -
- Property Tax $
- Home Insurance $
- HOA Fees $
- Monthly -
For a Fast & FREE Mortgage Pre-Approval Apply Now
Apply Now
 Apply Now
Apply Now- MLS#: TB8439503 ( Residential )
- Street Address: 3103 Bay Berry Point
- Viewed: 94
- Price: $289,900
- Price sqft: $128
- Waterfront: No
- Year Built: 1979
- Bldg sqft: 2268
- Bedrooms: 3
- Total Baths: 2
- Full Baths: 2
- Garage / Parking Spaces: 2
- Days On Market: 46
- Additional Information
- Geolocation: 28.817 / -82.2731
- County: CITRUS
- City: INVERNESS
- Zipcode: 34450
- Subdivision: Woodmere
- Elementary School: Inverness Primary School
- Middle School: Inverness Middle School
- High School: Citrus High School
- Provided by: ERA AMERICAN SUNCOAST REALTY
- Contact: Lynn Harris
- 352-726-5855

- DMCA Notice
Features
Building and Construction
- Covered Spaces: 0.00
- Exterior Features: Sliding Doors
- Fencing: Chain Link
- Flooring: Carpet, Ceramic Tile, Vinyl
- Living Area: 1694.00
- Roof: Shingle
Land Information
- Lot Features: Cul-De-Sac, Level, Paved
School Information
- High School: Citrus High School
- Middle School: Inverness Middle School
- School Elementary: Inverness Primary School
Garage and Parking
- Garage Spaces: 2.00
- Open Parking Spaces: 0.00
- Parking Features: Driveway, Garage Door Opener
Eco-Communities
- Water Source: Well
Utilities
- Carport Spaces: 0.00
- Cooling: Central Air
- Heating: Electric, Heat Pump
- Pets Allowed: Yes
- Sewer: Septic Tank
- Utilities: BB/HS Internet Available, Cable Available, Electricity Connected
Finance and Tax Information
- Home Owners Association Fee: 0.00
- Insurance Expense: 0.00
- Net Operating Income: 0.00
- Other Expense: 0.00
- Tax Year: 2024
Other Features
- Appliances: Dishwasher, Dryer, Electric Water Heater, Microwave, Range, Range Hood, Refrigerator, Washer
- Country: US
- Interior Features: Living Room/Dining Room Combo, Primary Bedroom Main Floor, Split Bedroom
- Legal Description: WOODMERE LT 34 DESCR IN O R BK 550 PG 435
- Levels: One
- Area Major: 34450 - Inverness
- Occupant Type: Owner
- Parcel Number: 20E-19S-23-0050-00000-0340
- Style: Ranch
- Views: 94
- Zoning Code: CLR
Nearby Subdivisions
Allens Point
Anglers Landing Ph 05 06
Anglers Landing Phase 1-6
Archwood Est.
Bay Meadows At Seven Lakes
Bel Air
Broyhill Est.
City Of Inverness
Cypress Cove
Davis Lake Golf Est.
Davis Lake Golf Estates
East Cove
Eden Gardens
Hampton Point
Hampton Woods
Hickory Hill Retreats
Inverness Golf
Inverness Golf And C.c. Est.
Inverness Highlands
Inverness Highlands South
James Island
La Belle Add
Lake Davis Est.
Lake Davis Estates
Lake Est.
Lake Tsala Gardens
Landings At Inverness
Lochshire Park
Lockshire Park
Moorings At Point O Woods
Mooringspoint Owoods Ph 03
Not In Hernando
Not On List
Parker Brothers Lakeside
Point O Woods
Pritchard Island
Rolling Greens Inverness
Rolling Greens Of Inverness
Rutland Est.
Seven Lakes Park
Seven Lakes Park First Add
Shadow Wood
Sherwood Acres
Sherwood Forest
Sunrise Lake Est.
Sunrise Lake Estates
Sweetwater Point
Sweetwater Pointe
Town Of Inverness
Trails End Retreats Unrec
Village Green
Water Oaks
Water Oaks Subdivision P12-127
Waters Oaks
Whispering Pines Villas
Woodmere
Similar Properties
Contact Info
- The Real Estate Professional You Deserve
- Mobile: 904.248.9848
- phoenixwade@gmail.com
