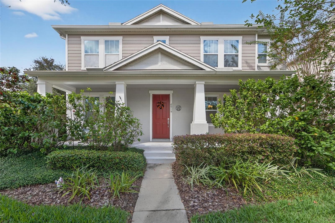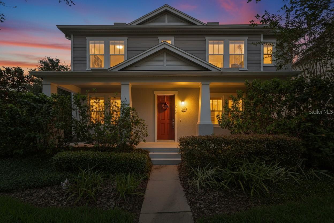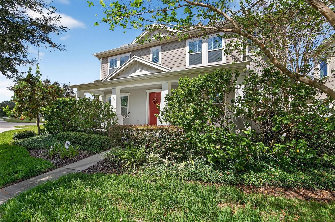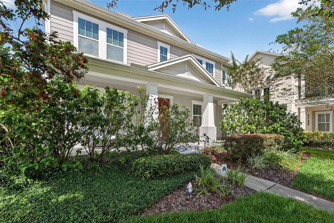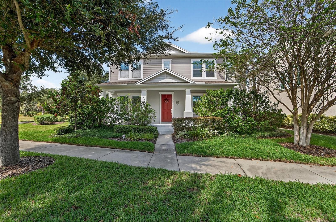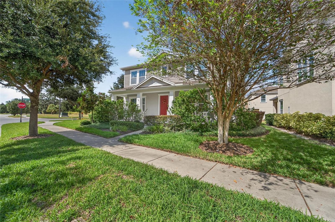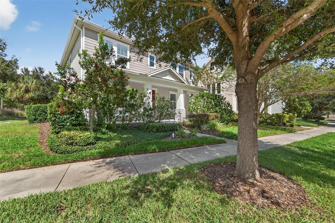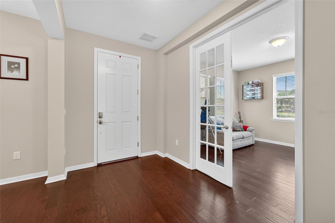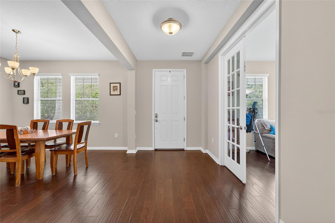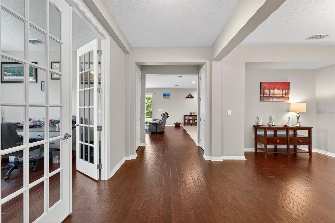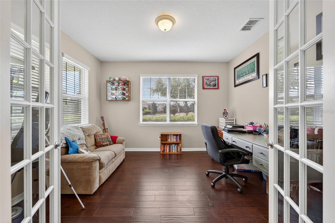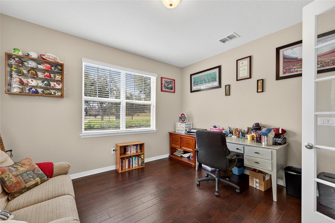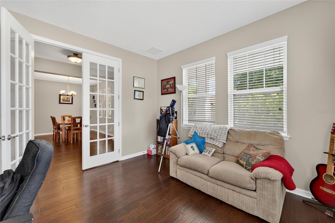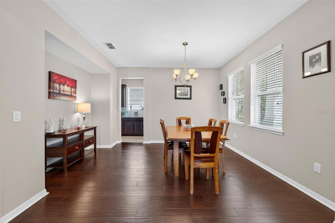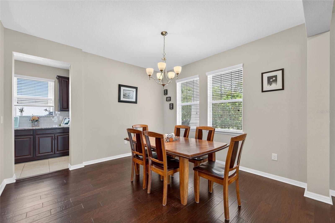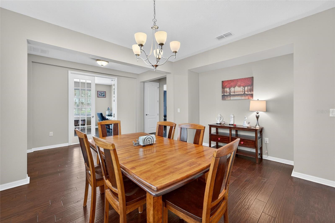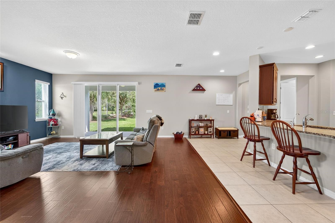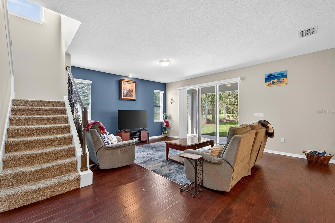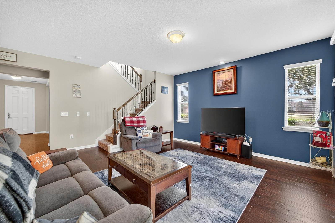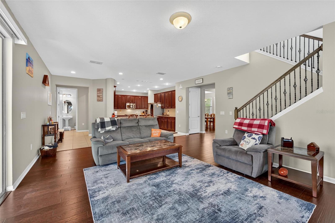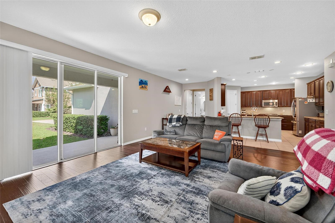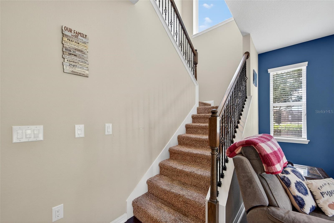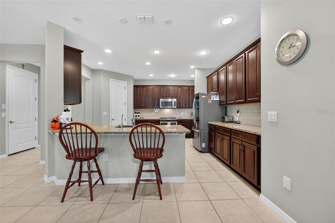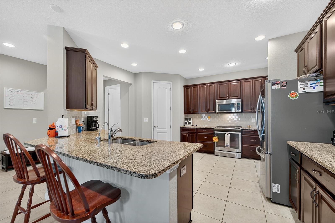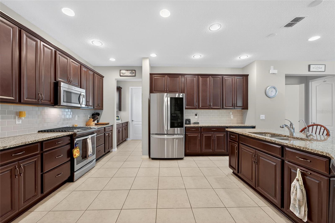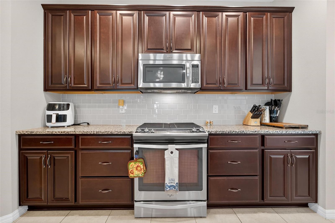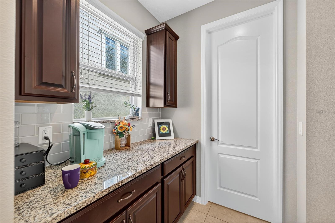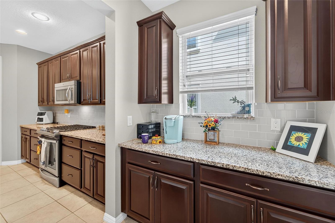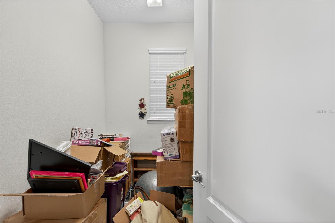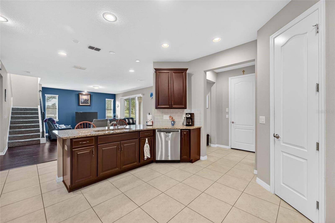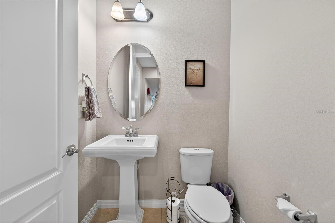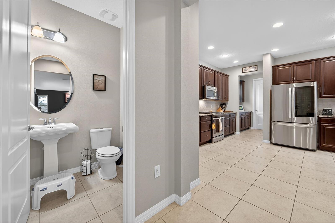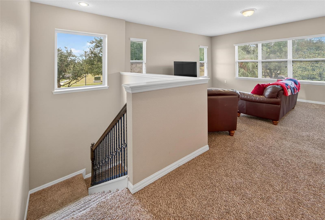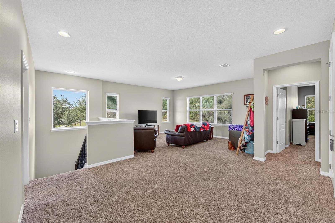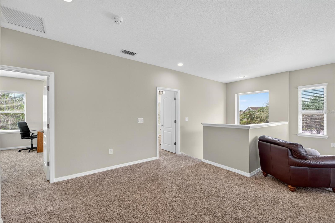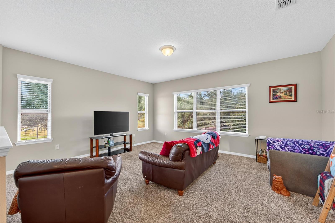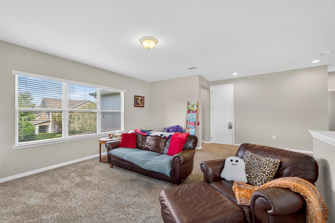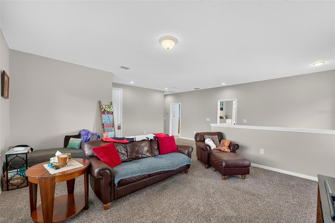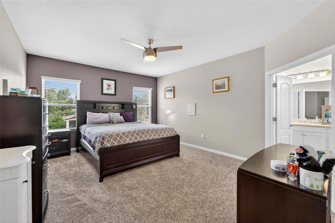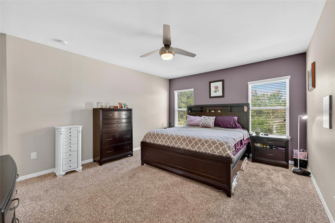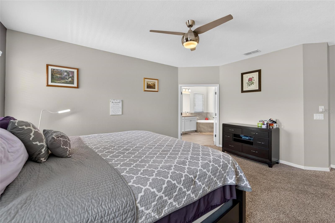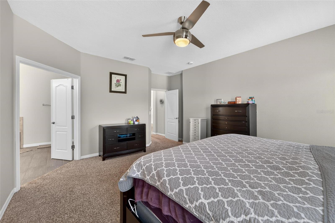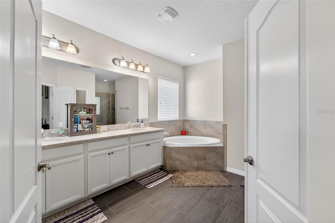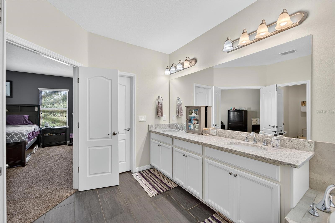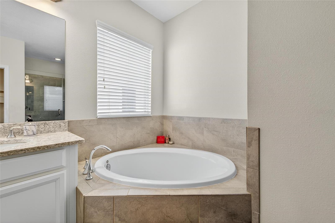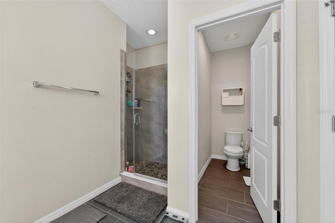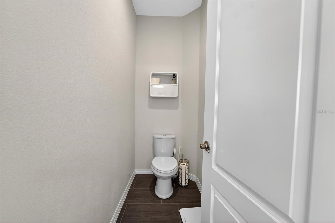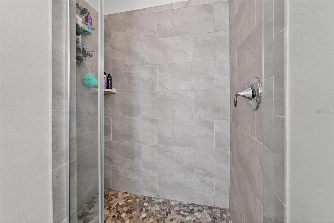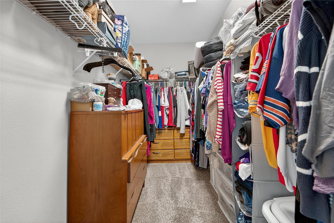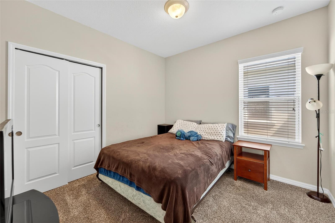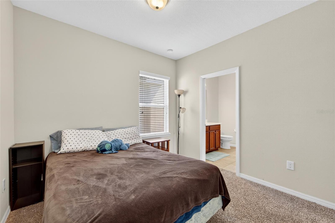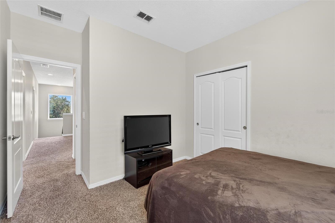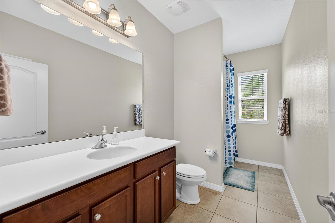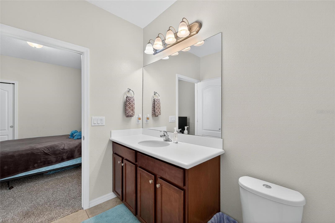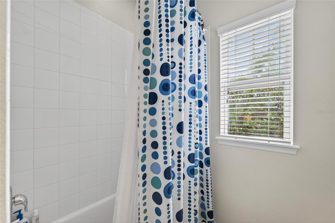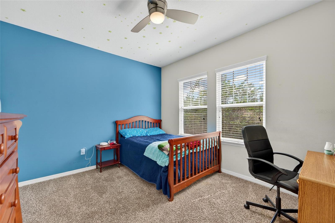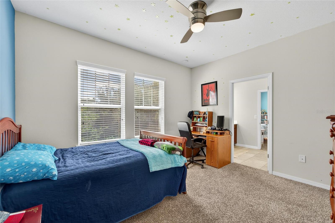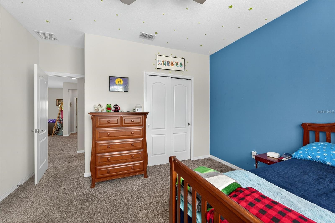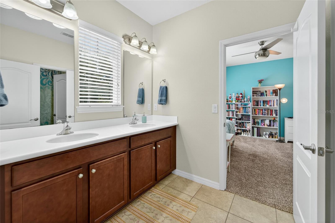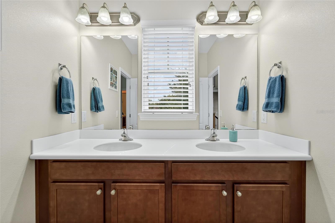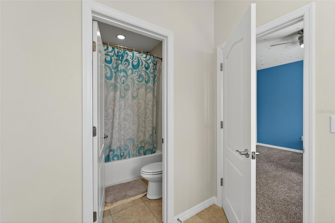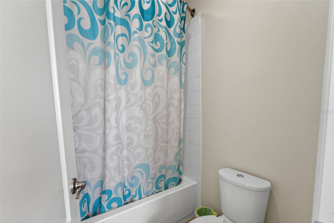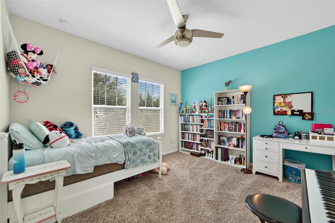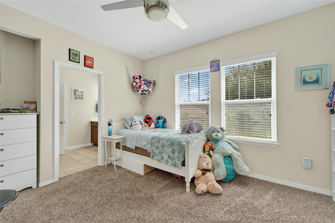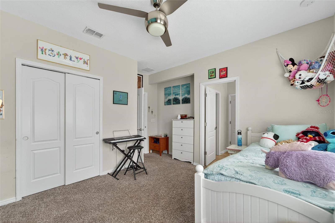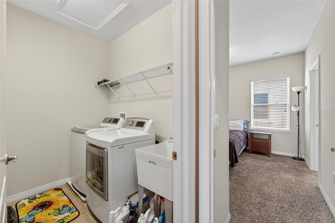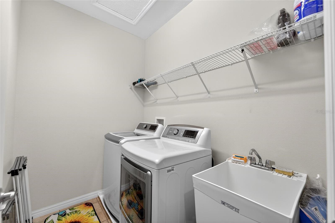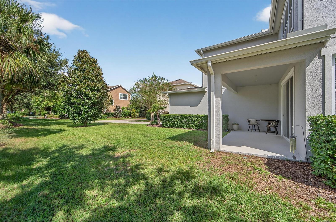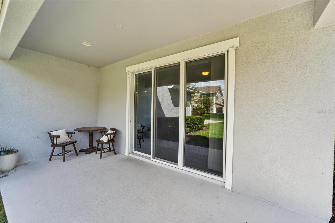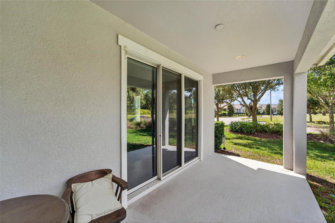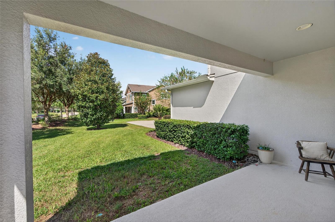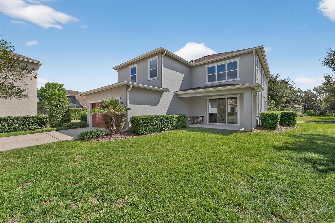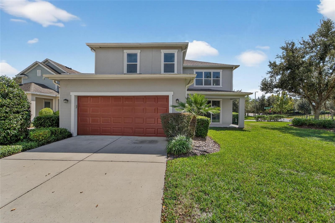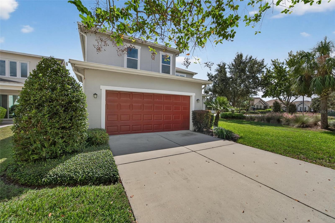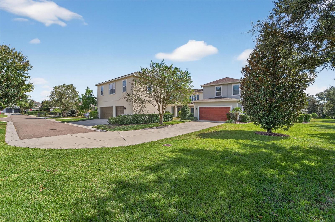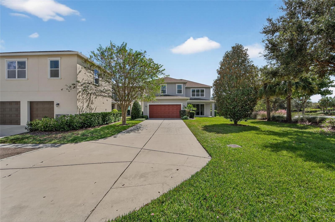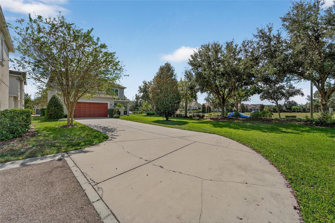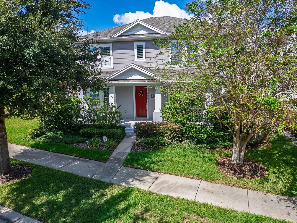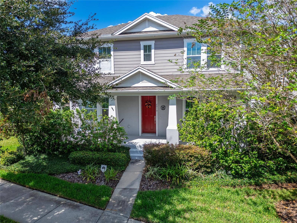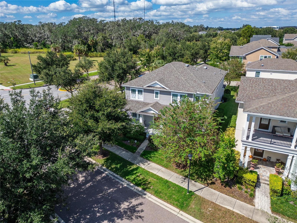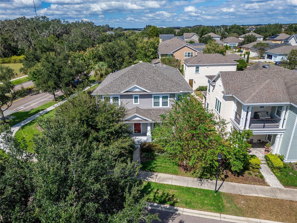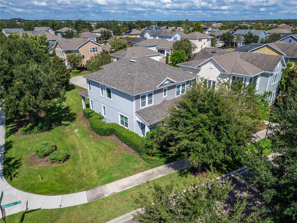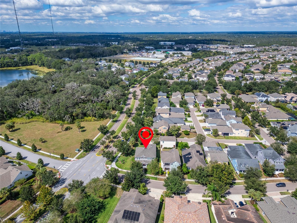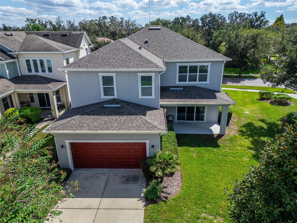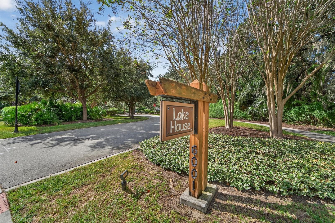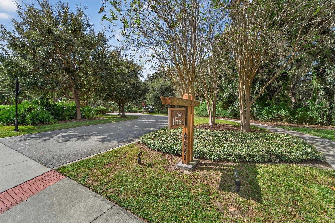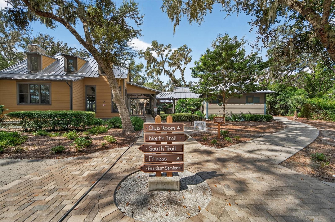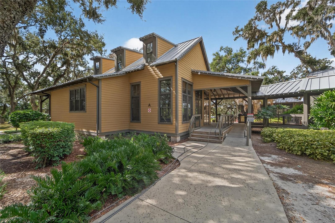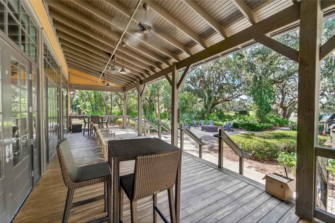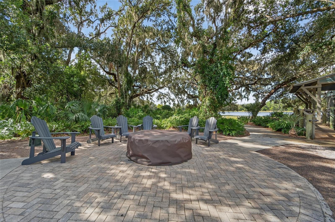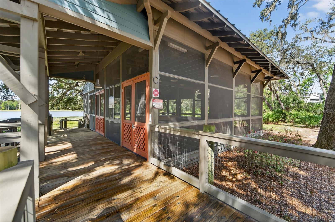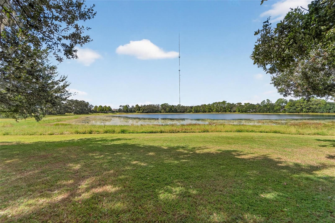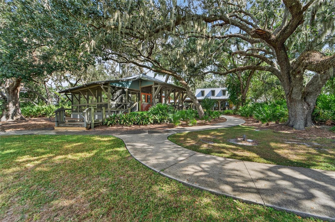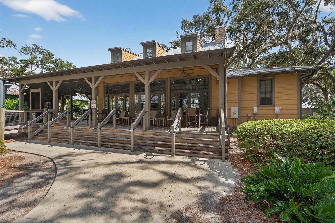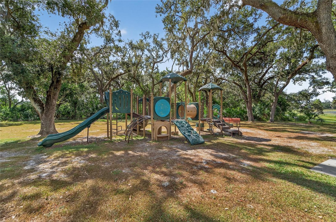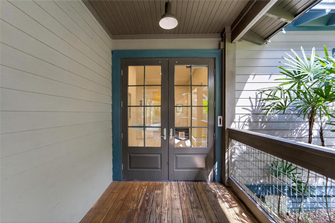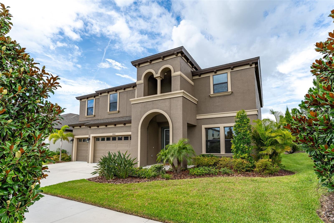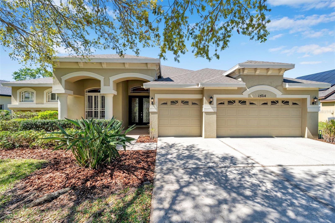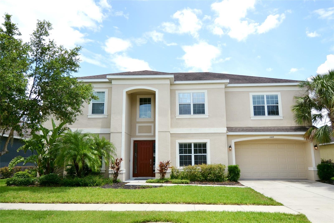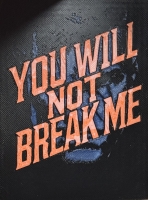PRICED AT ONLY: $600,000
Address: 6019 Watercolor Drive, LITHIA, FL 33547
Description
Absolutely stunning 4 bedroom + loft + office home in fishhawk ranch west! This move in ready home offers over 3,000 sq ft of beautifully designed living space with a modern layout, thoughtful updates, and a location thats second to none. Situated on a large corner lot surrounded by mature trees, this home delivers the perfect balance of style, comfort, and convenience. Step inside and youll immediately notice the soaring ceilings and open concept flow that makes this floorplan so desirable. The front office with glass french doors is perfect for working from home, while the formal dining room is ideal for gatherings. The heart of the home is the impressive kitchen featuring granite countertops, a massive counter area with lots of seating, 42 upper cabinets, stainless steel appliances, walk in pantry, and a butlers pantry for added prep space. The kitchen flows seamlessly into the spacious family room, creating a central hub perfect for entertaining. Upstairs, a large loft / bonus area offers flexible space for a game room, home theater, or gym. The master suite is tucked away for privacy and features a luxurious bathroom with dual vanities, granite counters, soaking tub, separate shower, and an expansive walk in closet. Three additional bedrooms provide plenty of room for family or guests. Step outside to your lanai and enjoy the tranquil outdoor settingperfect for morning coffee or relaxing evenings. The oversized backyard has room for a future pool, play area, or garden. Other highlights include a new roof (2023), newer exterior paint (2023), an the house is pre plumbed for a pool (owners were going to put one in and never did). Located just moments from the lake house, resort style pools, fitness centers, dog parks, 30+ miles of trails, and a rated schools (stowers elementary, barrington middle, and newsome high)this home offers the full fishhawk lifestyle. Enjoy easy access to downtown tampa, macdill afb, orlando attractions, shopping, dining, and the world famous beaches of clearwater and st. Pete! Homes like this dont come along often schedule your private showing today and experience everything fishhawk ranch west has to offer!
Property Location and Similar Properties
Payment Calculator
- Principal & Interest -
- Property Tax $
- Home Insurance $
- HOA Fees $
- Monthly -
For a Fast & FREE Mortgage Pre-Approval Apply Now
Apply Now
 Apply Now
Apply Now- MLS#: TB8440518 ( Residential )
- Street Address: 6019 Watercolor Drive
- Viewed: 1
- Price: $600,000
- Price sqft: $145
- Waterfront: No
- Year Built: 2016
- Bldg sqft: 4129
- Bedrooms: 4
- Total Baths: 4
- Full Baths: 3
- 1/2 Baths: 1
- Garage / Parking Spaces: 2
- Days On Market: 1
- Additional Information
- Geolocation: 27.8432 / -82.2548
- County: HILLSBOROUGH
- City: LITHIA
- Zipcode: 33547
- Subdivision: Fishhawk Ranch West Ph 1b1c
- Provided by: KELLER WILLIAMS SUBURBAN TAMPA
- Contact: Chris Thompson
- 813-684-9500

- DMCA Notice
Features
Building and Construction
- Covered Spaces: 0.00
- Exterior Features: Rain Gutters
- Flooring: Carpet, Ceramic Tile
- Living Area: 3193.00
- Roof: Shingle
Property Information
- Property Condition: Completed
Land Information
- Lot Features: In County, Landscaped, Level, Oversized Lot, Sidewalk, Street Dead-End, Paved
Garage and Parking
- Garage Spaces: 2.00
- Open Parking Spaces: 0.00
Eco-Communities
- Water Source: Public
Utilities
- Carport Spaces: 0.00
- Cooling: Central Air
- Heating: Central
- Pets Allowed: Cats OK, Dogs OK, Yes
- Sewer: Public Sewer
- Utilities: Electricity Connected, Sewer Connected, Water Connected
Finance and Tax Information
- Home Owners Association Fee: 375.00
- Insurance Expense: 0.00
- Net Operating Income: 0.00
- Other Expense: 0.00
- Tax Year: 2024
Other Features
- Appliances: Dishwasher, Disposal, Dryer, Microwave, Range, Refrigerator, Washer
- Association Name: Fishhawk Ranch HOA / PATTI PICCIANO
- Association Phone: 813-515-5933
- Country: US
- Furnished: Unfurnished
- Interior Features: Open Floorplan
- Legal Description: FISHHAWK RANCH WEST PHASE 1B/1C LOT 6 BLOCK 17
- Levels: Two
- Area Major: 33547 - Lithia
- Occupant Type: Owner
- Parcel Number: U-25-30-20-9UC-000017-00006.0
- Possession: Close Of Escrow
- Style: Contemporary
- Zoning Code: PD
Nearby Subdivisions
Alafia Ridge Estates
B D Hawkstone Ph 1
B D Hawkstone Ph 2
B D Hawkstone Ph I
B And D Hawkstone Phase I
Channing Park
Channing Park 70 Foot Single F
Channing Park Phase 2
Chapman Estates
Corbett Road Sub
Enclave At Channing Park
Enclave At Channing Park Ph
Fish Hawk Trails
Fish Hawk Trails Un 1 2
Fish Hawk Trails Unit 3
Fishhawk Ranch
Fishhawk Ranch Preserve
Fishhawk Ranch Pg 2
Fishhawk Ranch Ph 1
Fishhawk Ranch Ph 1 Unit 1b2
Fishhawk Ranch Ph 2 Prcl
Fishhawk Ranch Ph 2 Prcl D
Fishhawk Ranch Ph 2 Prcl D Uni
Fishhawk Ranch Ph 2 Tr 1
Fishhawk Ranch Phase 2
Fishhawk Ranch Towncenter Phas
Fishhawk Ranch Tr 8 Pt
Fishhawk Ranch West
Fishhawk Ranch West Ph 1b/1c
Fishhawk Ranch West Ph 1b1c
Fishhawk Ranch West Ph 2a
Fishhawk Ranch West Ph 2a2b
Fishhawk Ranch West Ph 3a
Fishhawk Ranch West Ph 3b
Fishhawk Ranch West Ph 4b
Fishhawk Ranch West Ph 6
Fishhawk Vicinityunplatted
Fishhawk/starling Ph 01b-1 & 0
Fishhawkchanning Park
Fishhawkstarling Ph 01b1 02n
Halls Branch Estates
Hammock Oaks Reserve
Hawk Creek Reserve
Hawkstone
Hinton Hawkstone
Hinton Hawkstone Ph 1a1
Hinton Hawkstone Ph 1a2
Hinton Hawkstone Ph 1b
Hinton Hawkstone Ph 2a 2b2
Hinton Hawkstone Ph 2a & 2b2
Keysville Estates
Leaning Oak Lane
Mannhurst Oak Manors
Martindale Acres
Not In Hernando
Powerline Minor Sub
Preserve At Fishhawk Ranch Pha
Tagliarini Platted
Unplatted
Similar Properties
Contact Info
- The Real Estate Professional You Deserve
- Mobile: 904.248.9848
- phoenixwade@gmail.com
