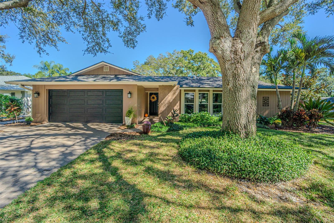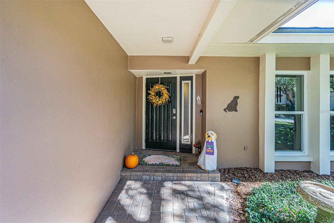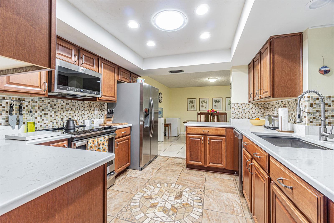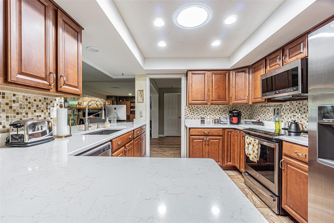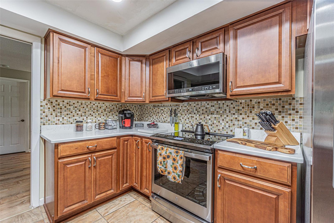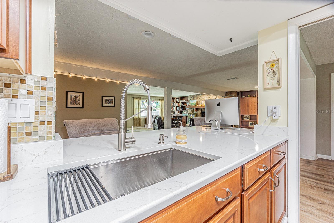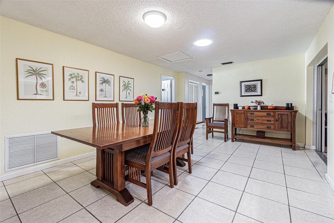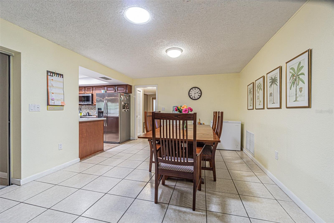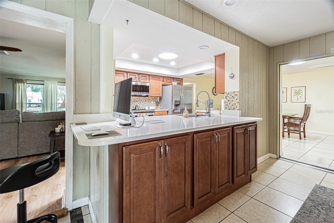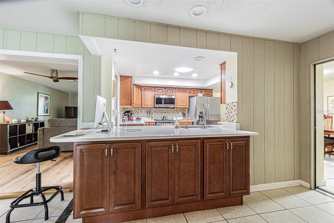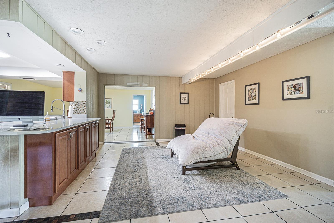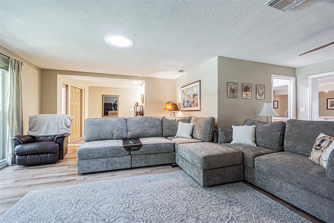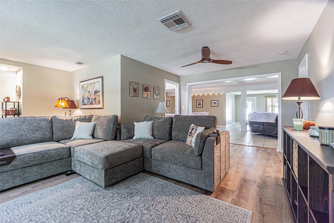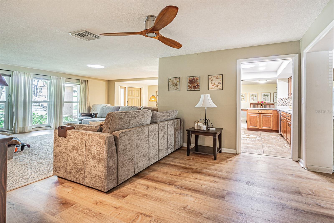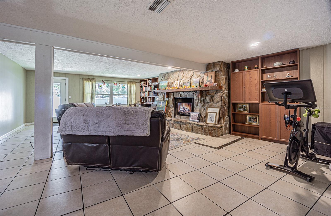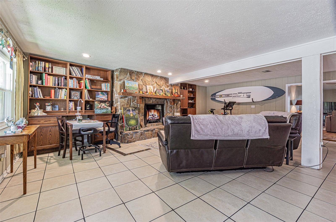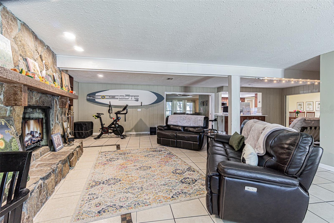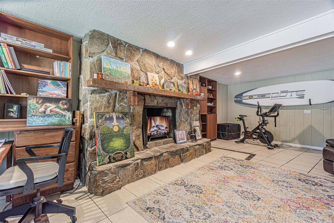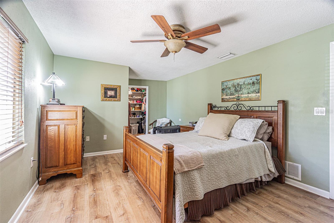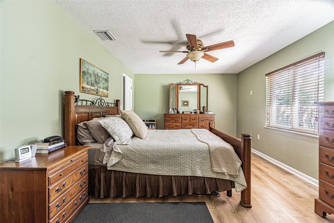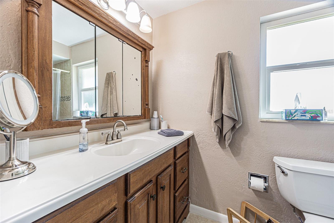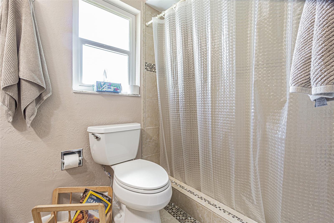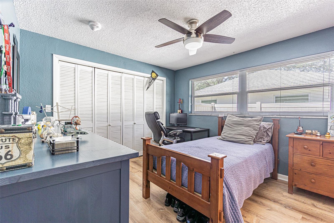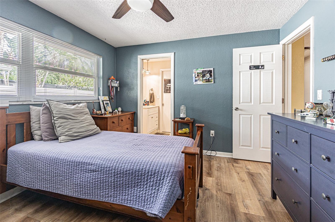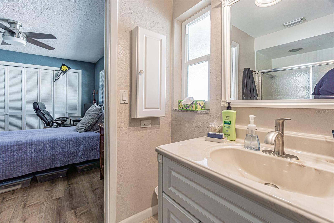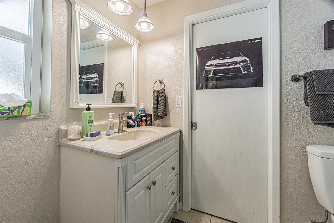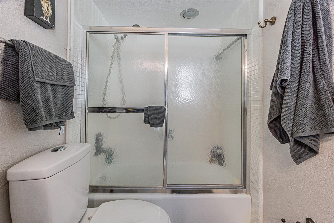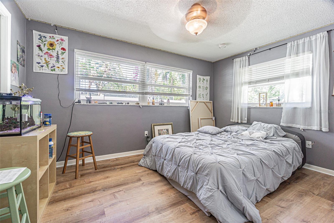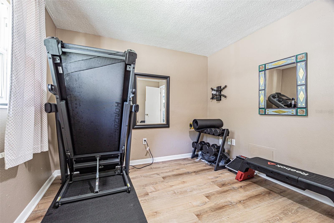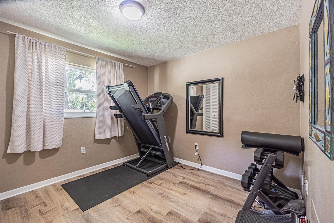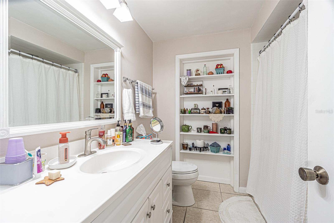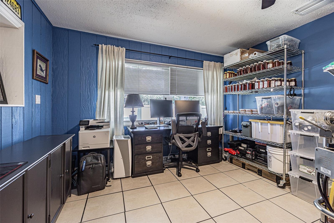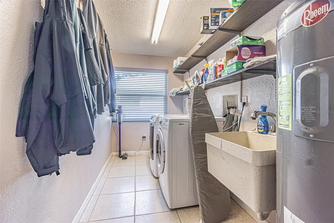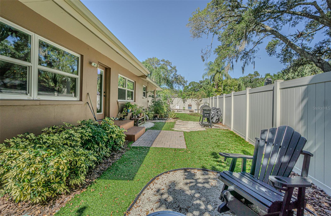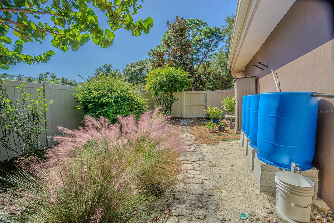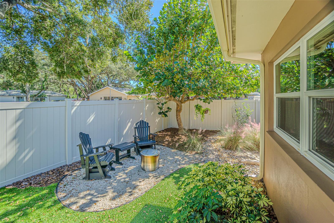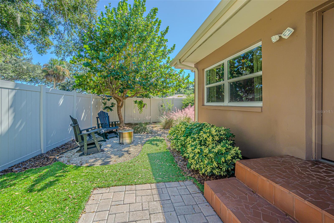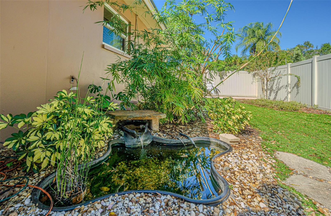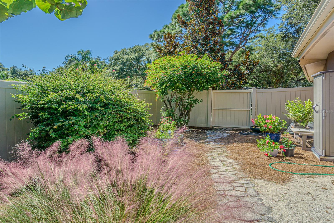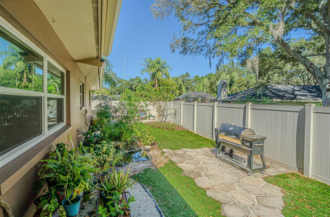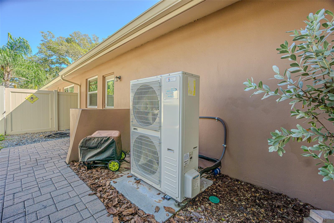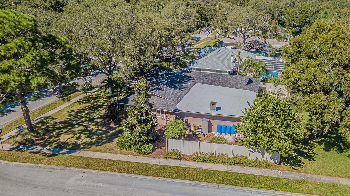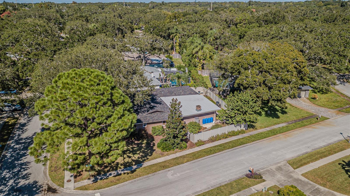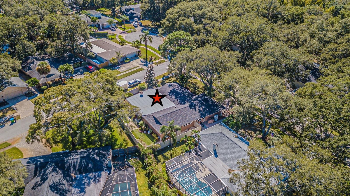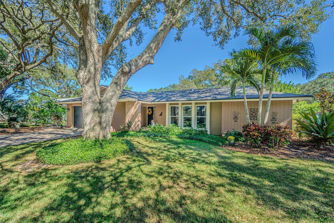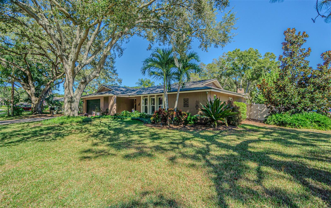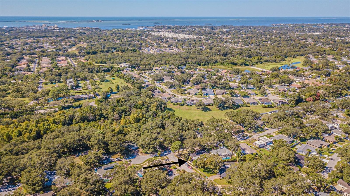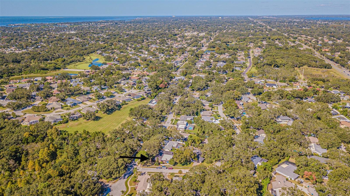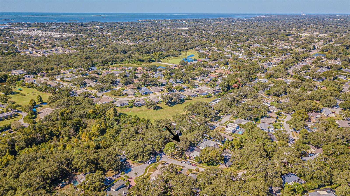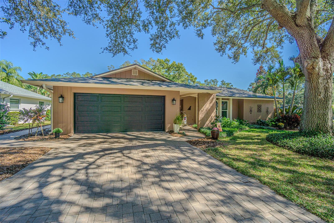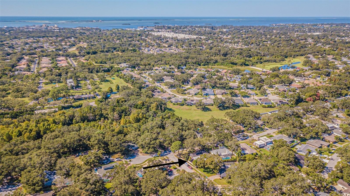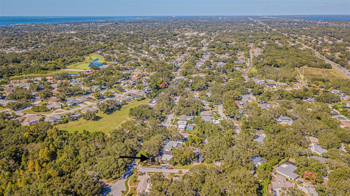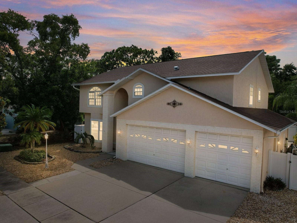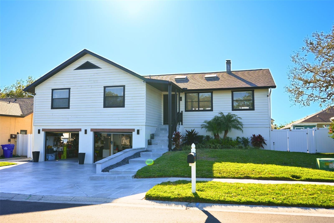PRICED AT ONLY: $597,400
Address: 936 Highview Drive, PALM HARBOR, FL 34683
Description
This beautiful single story home in the established neighborhood of Spanish Oaks in Palm Harbor perfectly blends comfort, character, and thoughtful updates throughout.Offering a split floor plan with four bedrooms, three baths, a private office, and a flexible bonus area, this home provides 2,808 square feet of comfortable, beautifully laid out living space for everyone.Stepping into the foyer there is a large living room to the right and an adjoining additional flex space that could be used as a formal dining room and there is still a large casual dining area with easy access to the kitchen. Just adjacent to the kitchen and family room, youll find a flex space thats perfect for a playroom, bonus room, hobby area, or even a second living space. The large family room features custom shelving and storage, and a custom wood burning fireplace that adds warmth and charm, making it an inviting place to gather. The kitchen is light and bright, completely remodeled in 2023 with a deep stainless steel sink, quartz countertops and Wi Ficompatible stainless steel appliances, including a convection oven, microwave, and dishwasher. Its a space thats as functional as it is beautiful and ready for casual breakfasts, family dinners, or weekend entertaining. Luxury vinyl plank flooring added in 2022, gives the living room and bedrooms a modern, cohesive feel.The updates continue with a new roof, and gutters in 2023, plus the flat roof has added insulation for lower electric bills. The 3E 18 SEER Air Com AC system, installed in 2024, comes with a Wi Fi thermostat and UV light to provide air purification throughout the whole home ensuring clean air with energy efficiency all year long. A 10 year warranty on parts is the icing on the cake. A water softener was added in 2024.The entire house was re piped in 2021, and that same year, the yard was completely fenced with two access gates.The backyard is a private oasis, featuring artificial turf, a koi pond, rain barrels that hold 220 gallons of water, and peaceful sitting areasperfect for morning coffee or evening get togethers.The two sheds in the backyard convey with the home for even more storage space.Other updates:pavered driveway, impact resistant windows, newer interior and garage service doors, and a transferable Massey Sentricon system. And of course, location matters. Spanish Oaks is one of Palm Harbors most established and desirable neighborhoods and has a community Winter Festival. This home is zoned for A rated Palm Harbor University High Schoolone of the areas top choices for families. From the curb appeal to the smart upgrades and tranquil outdoor living spaces, this home is truly move in ready and full of warmth and personality. Its the kind of home where every update has been thoughtfully made, so all you have to do is move in and start enjoying.Nestled along Floridas beautiful Gulf Coast, Palm Harbor is a highly desirable community known for its small town charm, top rated schools, and unbeatable location.Just minutes (approximately 5 miles) from the white sand beaches of Honeymoon Island, Dunedin Causeway, and Caladesi State Park, this is a relaxed coastal lifestyle with easy access to Tampa, Clearwater, 15 miles to Clearwater Beach, and St. Petersburg.The area features picturesque neighborhoods, scenic parks, and a lively downtown filled with local shops, cafs, and numerous community events.Outdoor enthusiasts love the nearby Pinellas Trail and countless recreation options.
Property Location and Similar Properties
Payment Calculator
- Principal & Interest -
- Property Tax $
- Home Insurance $
- HOA Fees $
- Monthly -
For a Fast & FREE Mortgage Pre-Approval Apply Now
Apply Now
 Apply Now
Apply Now- MLS#: TB8441398 ( Residential )
- Street Address: 936 Highview Drive
- Viewed: 19
- Price: $597,400
- Price sqft: $177
- Waterfront: No
- Year Built: 1974
- Bldg sqft: 3381
- Bedrooms: 4
- Total Baths: 3
- Full Baths: 3
- Garage / Parking Spaces: 2
- Days On Market: 6
- Additional Information
- Geolocation: 28.0525 / -82.7507
- County: PINELLAS
- City: PALM HARBOR
- Zipcode: 34683
- Subdivision: Spanish Oaks
- Elementary School: Lake St George Elementary PN
- Middle School: Palm Harbor Middle PN
- High School: Palm Harbor Univ High PN
- Provided by: CENTURY 21 CIRCLE
- Contact: Rhonda Williams
- 813-885-6977

- DMCA Notice
Features
Building and Construction
- Covered Spaces: 0.00
- Exterior Features: Private Mailbox, Rain Barrel/Cistern(s), Rain Gutters, Sidewalk
- Fencing: Vinyl
- Flooring: Carpet, Ceramic Tile, Luxury Vinyl
- Living Area: 2808.00
- Other Structures: Shed(s)
- Roof: Shingle
Property Information
- Property Condition: Completed
Land Information
- Lot Features: Corner Lot, Cul-De-Sac, Landscaped, Sidewalk, Street Dead-End, Paved
School Information
- High School: Palm Harbor Univ High-PN
- Middle School: Palm Harbor Middle-PN
- School Elementary: Lake St George Elementary-PN
Garage and Parking
- Garage Spaces: 2.00
- Open Parking Spaces: 0.00
- Parking Features: Garage Door Opener
Eco-Communities
- Water Source: Public
Utilities
- Carport Spaces: 0.00
- Cooling: Central Air
- Heating: Electric, Heat Pump
- Pets Allowed: Number Limit, Yes
- Sewer: Public Sewer
- Utilities: Electricity Connected, Fiber Optics, Sewer Connected, Water Connected
Amenities
- Association Amenities: Vehicle Restrictions
Finance and Tax Information
- Home Owners Association Fee Includes: Maintenance Grounds
- Home Owners Association Fee: 175.00
- Insurance Expense: 0.00
- Net Operating Income: 0.00
- Other Expense: 0.00
- Tax Year: 2024
Other Features
- Appliances: Convection Oven, Disposal, Electric Water Heater, Microwave, Range, Water Softener
- Association Name: spanishoakshoa.org
- Country: US
- Interior Features: Ceiling Fans(s), Primary Bedroom Main Floor, Solid Surface Counters, Solid Wood Cabinets, Stone Counters, Walk-In Closet(s), Window Treatments
- Legal Description: SPANISH OAKS BLK G, LOT 10
- Levels: One
- Area Major: 34683 - Palm Harbor
- Occupant Type: Owner
- Parcel Number: 13-28-15-84573-007-0100
- Possession: Close Of Escrow
- Style: Ranch
- Views: 19
- Zoning Code: R-2
Nearby Subdivisions
Autumn Woods-unit Ii
Autumn Woodsunit Ii
Baywood Village
Baywood Village Sec 5
Beacon Groves
Blue Jay Woodlands Ph 2
Blue Jay Woodlands - Ph 2
Blue Jay Woodlands Ph 1
Burghstreamss Sub
Country Oak Estates
Country Woods
Courtyards 2 At Gleneagles
Crystal Beach Estates
Crystal Beach Heights
Crystal Beach Rev
Dove Hollowunit I
Dove Hollowunit Ii
Enclave At Gleneagles
Enclave At Palm Harbor
Eniswood
Eniswood Unit Ii A
Franklin Square Ph Iii
Futrells Sub
Grand Bay Heights
Grand Bay Sub
Green Valley Estates
Harbor Hills Of Palm Harbor
Harbor Lakes
Harbor Woods
Hidden Lake
Highlands Of Innisbrook
Hilltop Groves Estates
Indian Bluff Island
Indian Bluff Island 2nd Add
Indian Bluff Island 3rd Add
Indian Trails Add
Innisbrook
Innisbrook Prcl F
Klosterman Oaks Village
Kramer F A Sub
Kramer F.a.
Larocca Estates
Laurel Oak Woods
Manning Oaks
Montrose At Innisbrook
Not On List
Phillips Palm Harbor Grove
Pine Lake
Pipers Meadow
Pleasant Valley Add
Red Oak Hills
Spanish Oaks
St Joseph Sound Estates
Sutherland Town Of
Sutton Woods
Tampa Tarpon Spgs Land Co
Villas Of Beacon Groves
Waterford Crossing
Waterford Crossing Ph I
Waterford Crossing Ph Ii
West Lake Village
Westlake Village
Westlake Village Sec Ii
Wexford Leas
Wexford Leasunit 2a
Similar Properties
Contact Info
- The Real Estate Professional You Deserve
- Mobile: 904.248.9848
- phoenixwade@gmail.com
