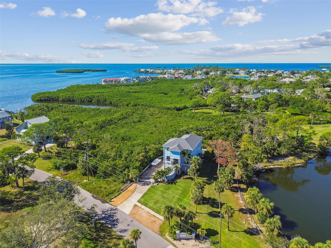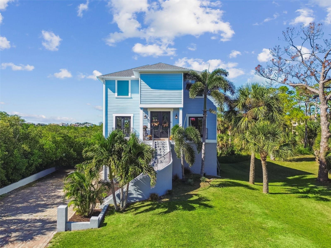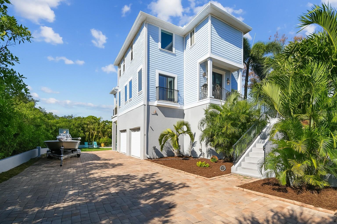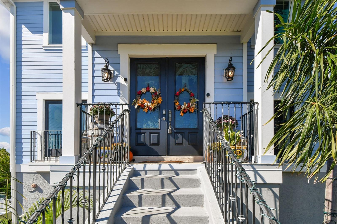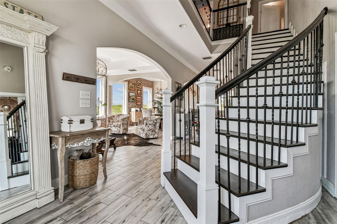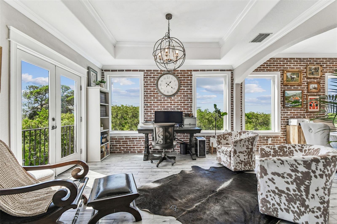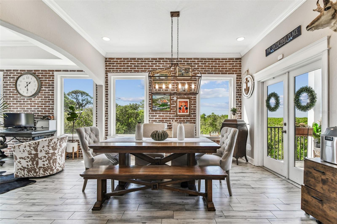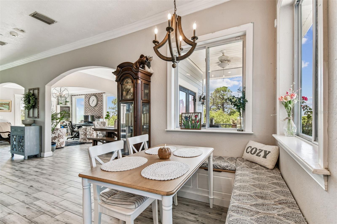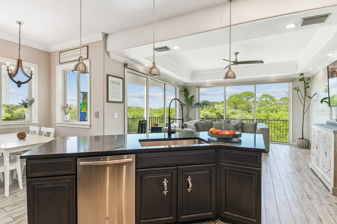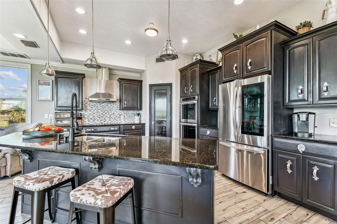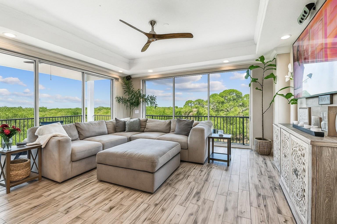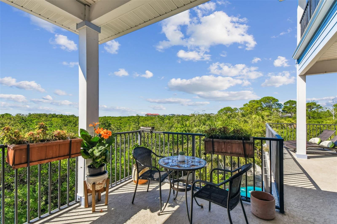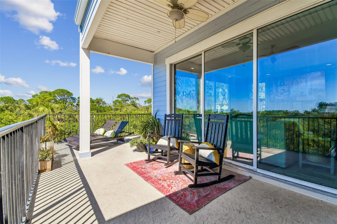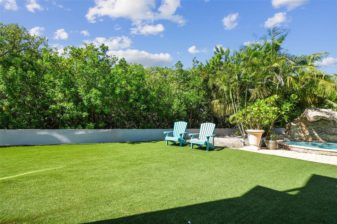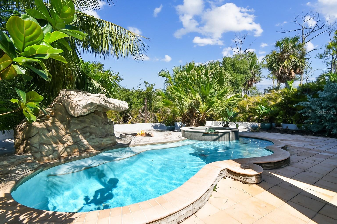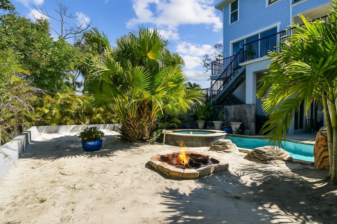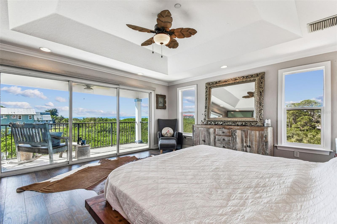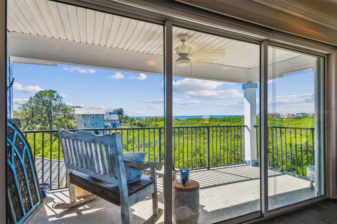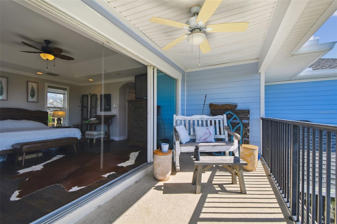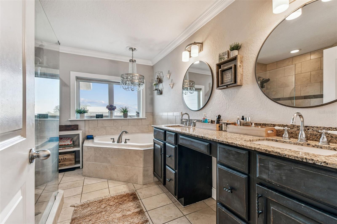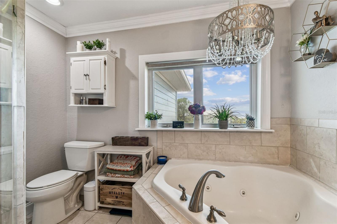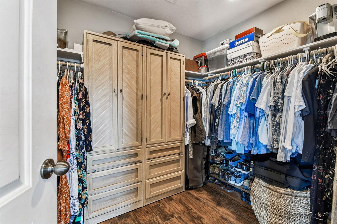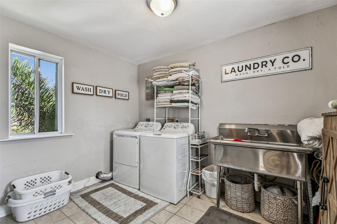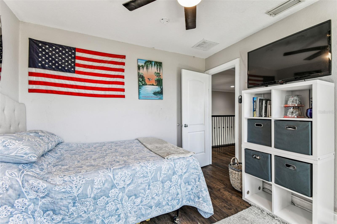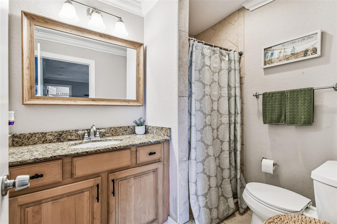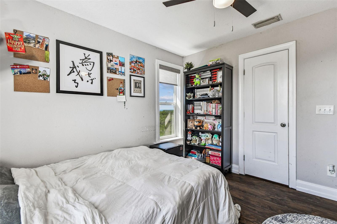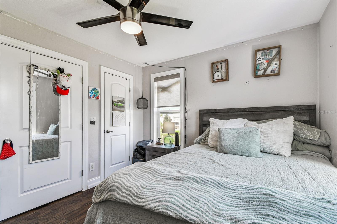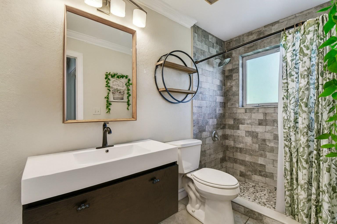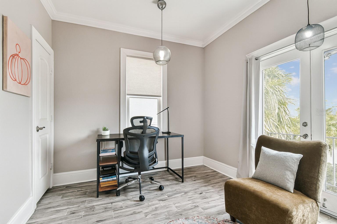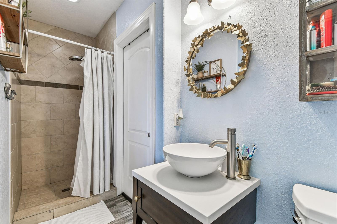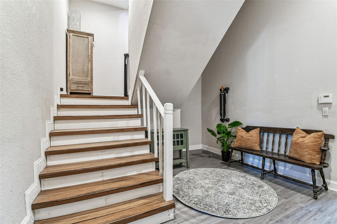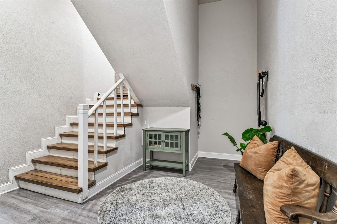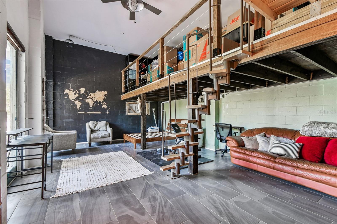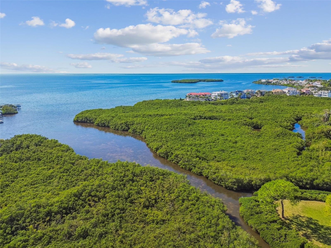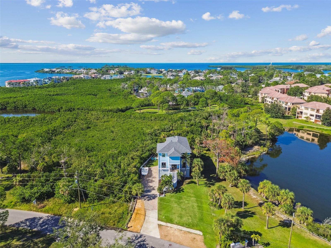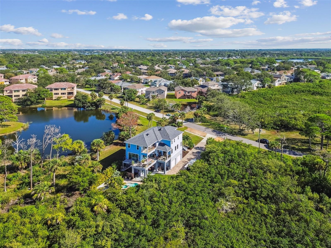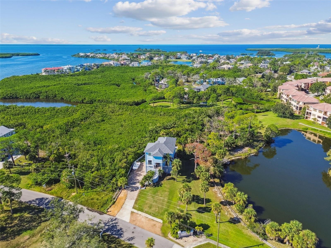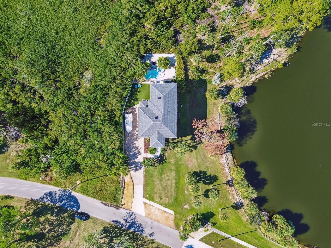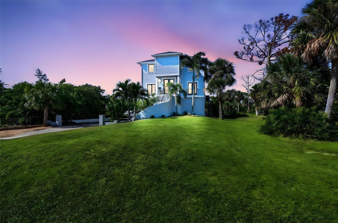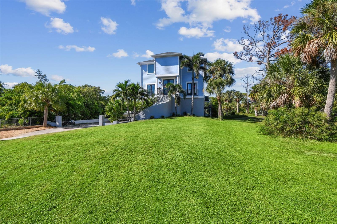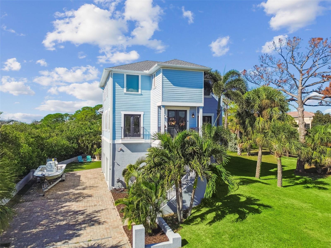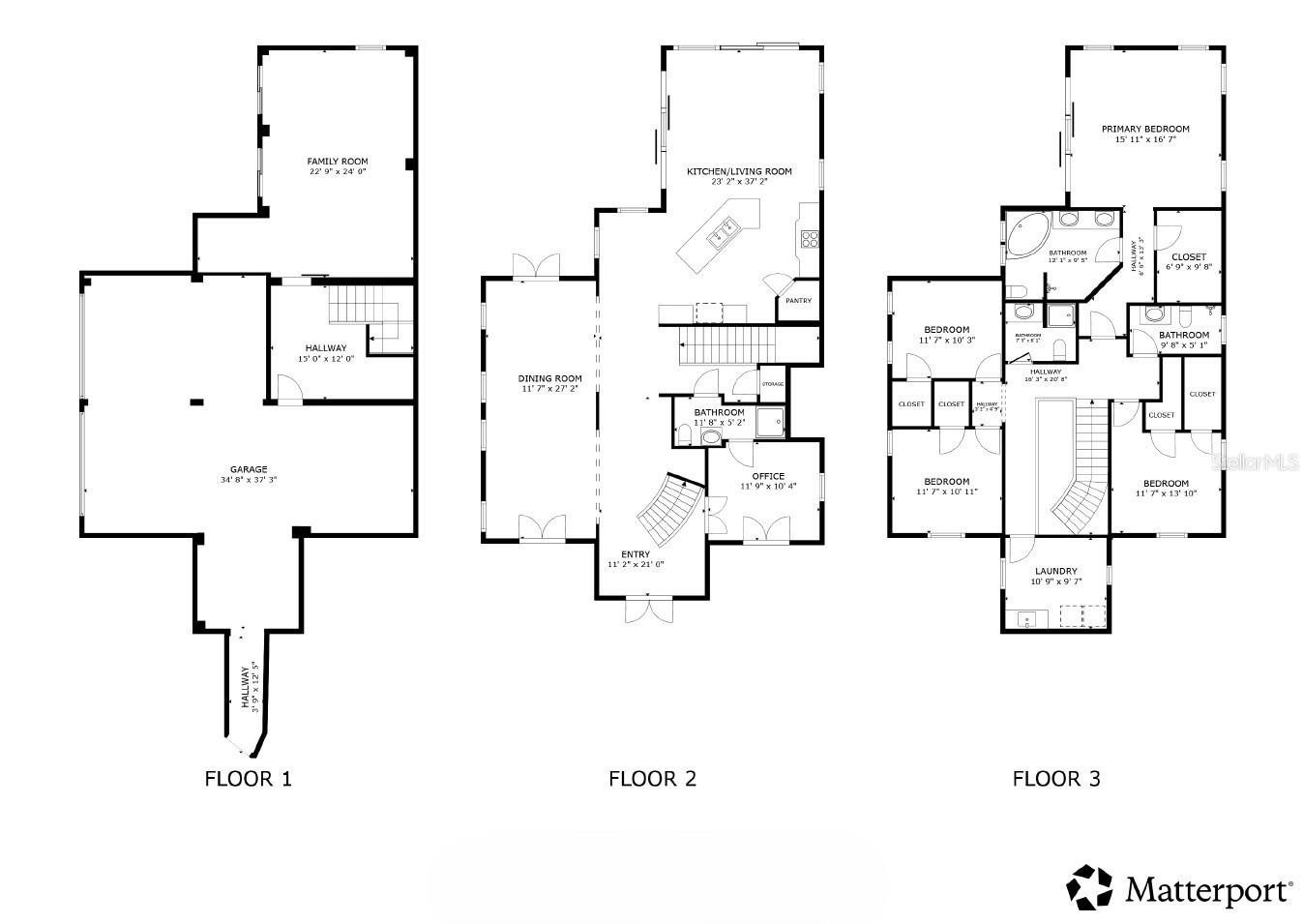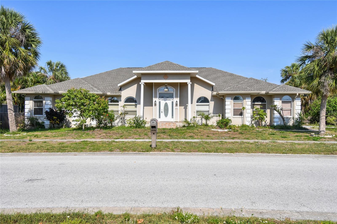PRICED AT ONLY: $789,900
Address: 1602 Sea Breeze Drive, TARPON SPRINGS, FL 34689
Description
One or more photo(s) has been virtually staged. Welcome to your own private slice of paradise on Seabreeze Island, a serene coastal enclave in the quaint town of Tarpon Springs. This custom built residence offers nearly 3,200 square feet of beautifully designed living space, capturing breathtaking Gulf views from almost every room.
Completely renovated in 20162017 and meticulously maintained, this home blends luxury and comfort with thoughtful updates including a 2021 roof, dual A/C units (2023 & 2022), and a new tankless water heater (2025). The patios were recently resurfaced with Hydro Stop materials, adding long term durability and peace of mind.
Step inside to discover a bright, open floor plan with four bedrooms, four full baths, a den (possible 5th bedroom), and a three car garage. The chefs kitchen features custom cabinetry, granite counters, and top of the line KitchenAid appliances, opening seamlessly to the great room and expansive wrap around balcony, perfect for sunset dining or morning coffee with a view.
The spacious master suite offers the best vantage point of all, complete with a private balcony, walk in closet, and a spa inspired bath. Downstairs, the bonus room with loft provides flexible storage space and direct access to the pool, spa, and covered lanai.
Additional highlights include space for an elevator shaft ready for installation, pavered driveway with boat storage space, and total privacy with no side or rear neighbors. Best of all, there are no deed restrictions just the freedom to enjoy your coastal lifestyle your way.
Close proximity to downtown Tarpon Springs, Sponge Docks, local marinas, and both nearby beaches. Whether youre seeking a peaceful primary residence or a luxury second home, this one of a kind property offers the perfect blend of elegance, location, and waterfront living.
Property Location and Similar Properties
Payment Calculator
- Principal & Interest -
- Property Tax $
- Home Insurance $
- HOA Fees $
- Monthly -
For a Fast & FREE Mortgage Pre-Approval Apply Now
Apply Now
 Apply Now
Apply Now- MLS#: TB8443315 ( Residential )
- Street Address: 1602 Sea Breeze Drive
- Viewed: 1
- Price: $789,900
- Price sqft: $157
- Waterfront: No
- Year Built: 2006
- Bldg sqft: 5036
- Bedrooms: 5
- Total Baths: 4
- Full Baths: 4
- Garage / Parking Spaces: 3
- Days On Market: 1
- Additional Information
- Geolocation: 28.1651 / -82.7913
- County: PINELLAS
- City: TARPON SPRINGS
- Zipcode: 34689
- Subdivision: Sea Breeze Island
- Elementary School: Sunset Hills Elementary PN
- Middle School: Tarpon Springs Middle PN
- High School: Tarpon Springs High PN
- Provided by: CHARLES RUTENBERG REALTY INC
- Contact: Angie Clark
- 727-538-9200

- DMCA Notice
Features
Building and Construction
- Covered Spaces: 0.00
- Exterior Features: Private Mailbox
- Flooring: Ceramic Tile, Laminate
- Living Area: 3122.00
- Roof: Shingle
Land Information
- Lot Features: Near Marina, Street Dead-End, Paved
School Information
- High School: Tarpon Springs High-PN
- Middle School: Tarpon Springs Middle-PN
- School Elementary: Sunset Hills Elementary-PN
Garage and Parking
- Garage Spaces: 3.00
- Open Parking Spaces: 0.00
- Parking Features: Boat, Tandem
Eco-Communities
- Pool Features: Gunite, In Ground
- Water Source: Public
Utilities
- Carport Spaces: 0.00
- Cooling: Central Air
- Heating: Central
- Sewer: Septic Tank
- Utilities: Cable Available, Electricity Connected, Water Connected
Finance and Tax Information
- Home Owners Association Fee: 0.00
- Insurance Expense: 0.00
- Net Operating Income: 0.00
- Other Expense: 0.00
- Tax Year: 2024
Other Features
- Appliances: Dishwasher, Range, Refrigerator
- Country: US
- Furnished: Unfurnished
- Interior Features: Ceiling Fans(s), Eat-in Kitchen, High Ceilings, Kitchen/Family Room Combo, Living Room/Dining Room Combo, Open Floorplan, Solid Surface Counters, Solid Wood Cabinets, Thermostat, Walk-In Closet(s)
- Legal Description: SEA BREEZE ISLAND LOT 1
- Levels: Three Or More
- Area Major: 34689 - Tarpon Springs
- Occupant Type: Owner
- Parcel Number: 03-27-15-79344-000-0010
- Style: Coastal
- View: Trees/Woods, Water
Nearby Subdivisions
Alta Vista Sub
Anclote Isles
Anclote River Crossings
Azure View
Bayshore Heights
Bayshore Heights Pt Rep
Beckett Bay
Beekmans J C Sub
Brittany Park
Brittany Park Ph 2 Sub
Chesapeake Point
Cheyneys Mill Add Rep
Cheyneys Paul Sub
Clarks H L Sub
Cypress Park Of Tarpon Springs
Denneys M E Sub
Disston Keeneys
Dixie Park
Eagle Creek Estates
Fairmount Park
Fergusons C
Fergusons Estates
Forest Ridge Ph Two
Forest Ridge Phase One
Gnuoy Park
Golden Gateway Homes
Grammer Smith Oakhill
Grassy Pointe Ph 1
Green Dolphin Park Villas Cond
Gulf Beach Park
Gulf Front Sub
Gulf Oaks Ests
Gulfview Ridge
Hamlets At Whitcomb Place The
Harbor Woods North
Hillcrest Park Add
Hopes B
Hopes S E Sub 2 Rev
Inness Park
Inness Park Ext
Karen Acres
Kibbee Add 1
Lake Tarpon Sail Tennis Club
Lake View Villas
Meyers Cove
Meyers Green H G Thompson
None
North Lake Of Tarpon Spgs Ph
North Lake Trail
Not In Hernando
Oakleaf Village
Orange Heights
Parkside Colony
Pointe Alexis North Ph I Rep
Pointe Alexis North Ph Ii
Pointe Alexis North Ph Iii
Pointe Alexis South
Pointe Alexis South Ph I Ii P
Pointe Alexis South Ph Iii
River Bend Village
River Watch
Riverview
Riverview At Tarpon
Rolling Oaks
Rush Fergusons Sub
Rush Fersusons
Saffords A P K
Sail Harbor
Sea Breeze Island
Serene Hills
Siler Shores
Sunset Hills
Sunset Hills 2nd Add
Sunset Hills 4th Add
Sunset Hills Country Club
Sunset Hills Rep
Sunset View
Tarpon Key
Tarpon Shores
Tarpon Trace
Trentwood Manor
Turf Surf Estates
Wegeforth Sub
Welshs Bayou Add
Westwinds Ph I
Westwinds Ph Ii
Whitcomb Place
Whitcomb Point
Windrush Bay Condo
Windrush North
Woods At Anderson Park
Woods At Anderson Park Condo T
Youngs Sub De Luxe
Similar Properties
Contact Info
- The Real Estate Professional You Deserve
- Mobile: 904.248.9848
- phoenixwade@gmail.com
