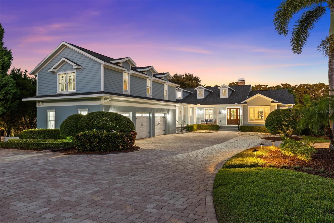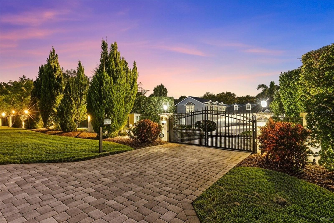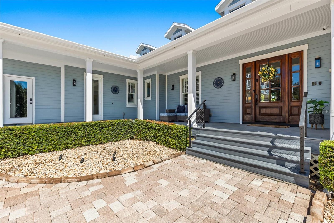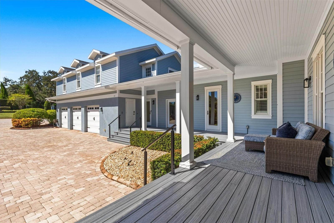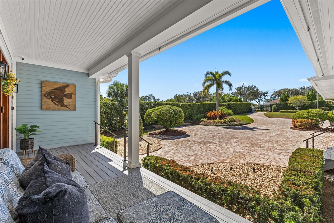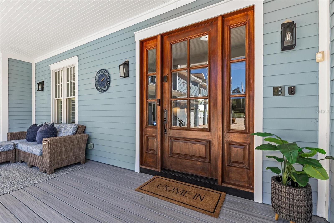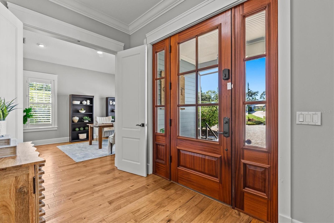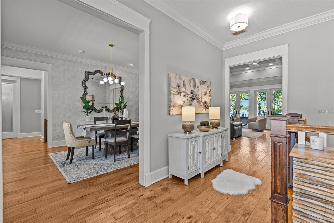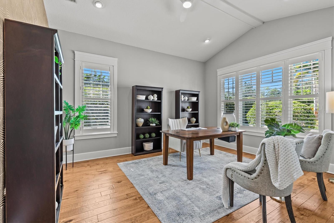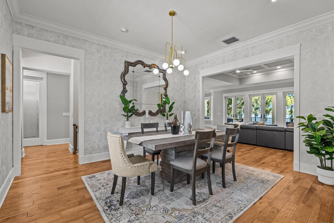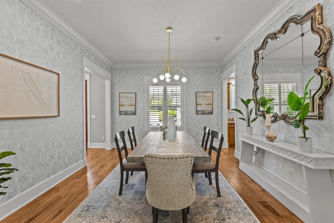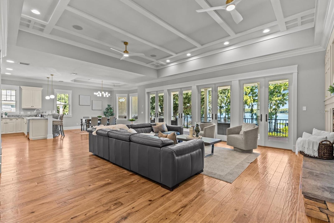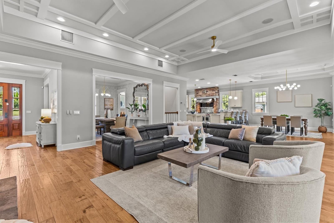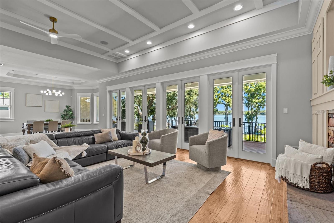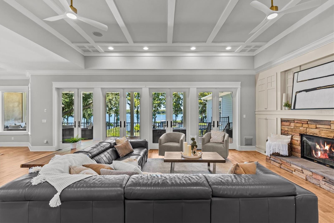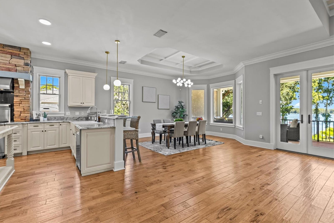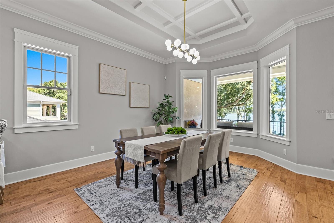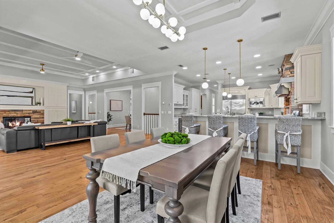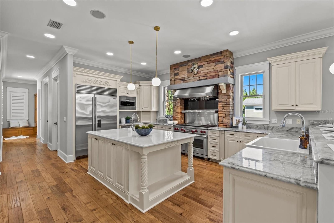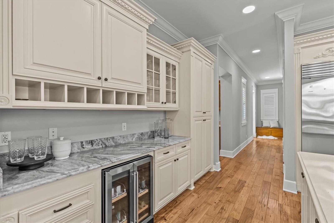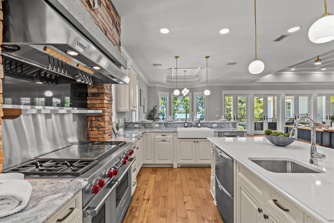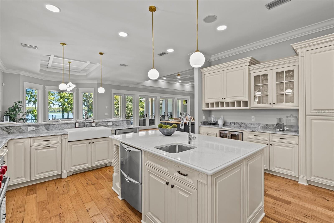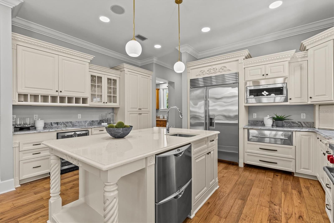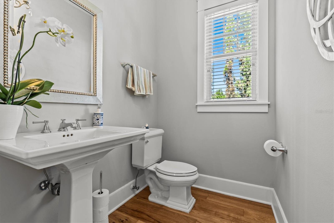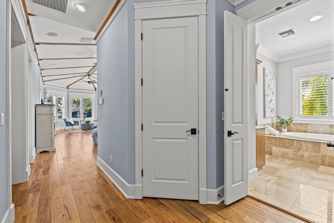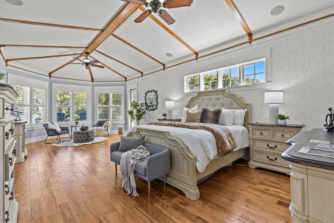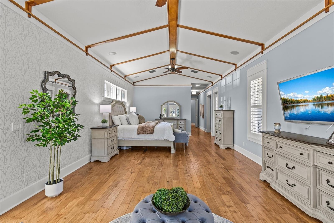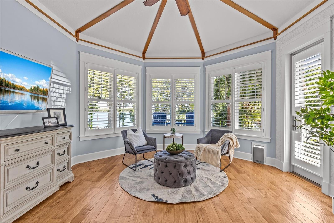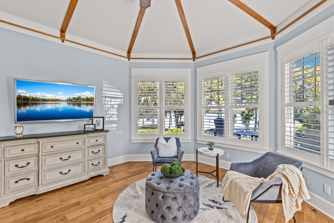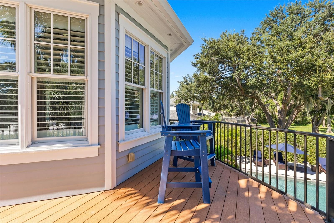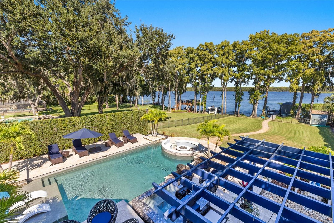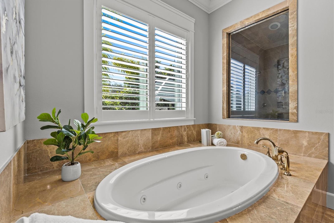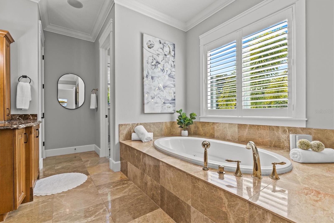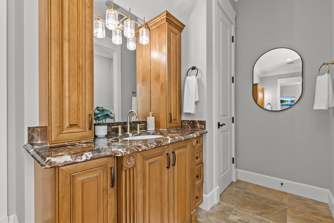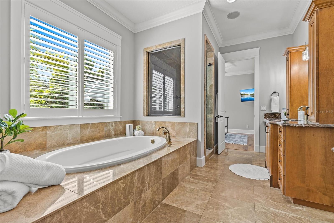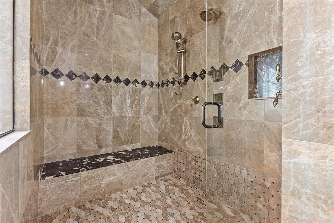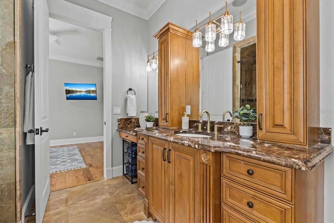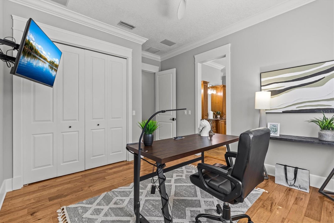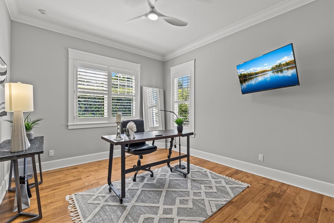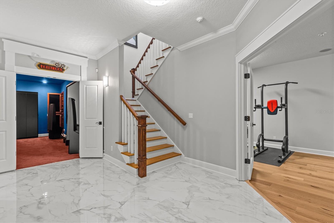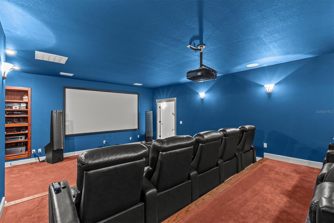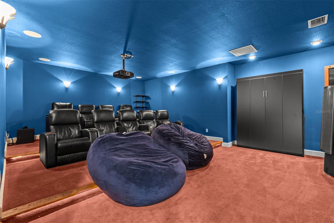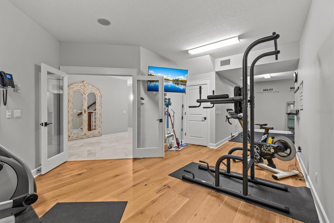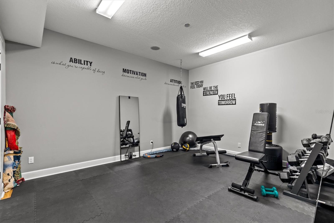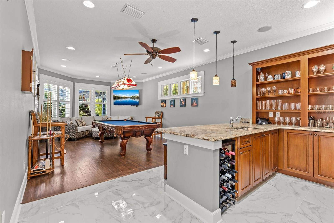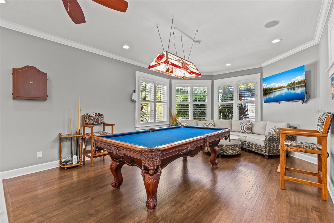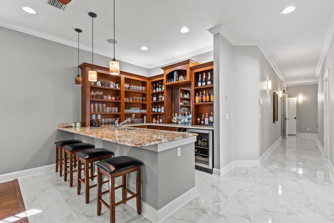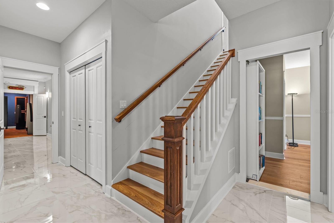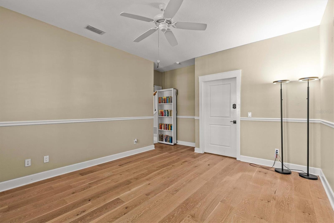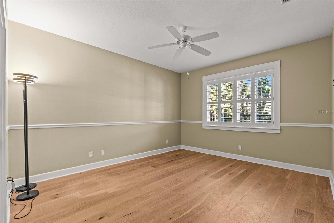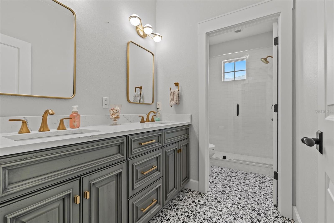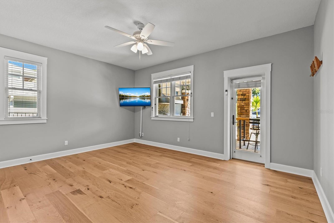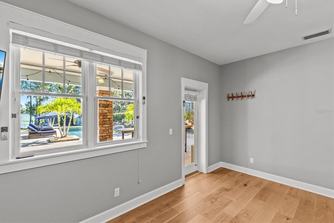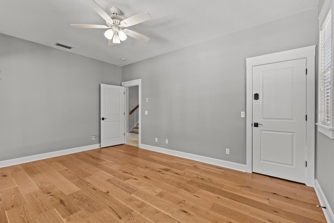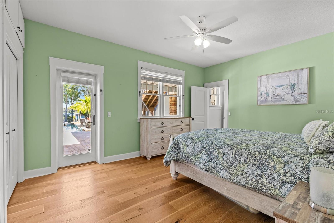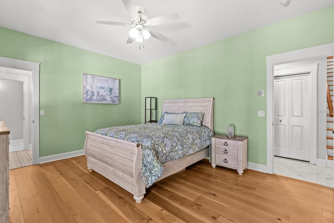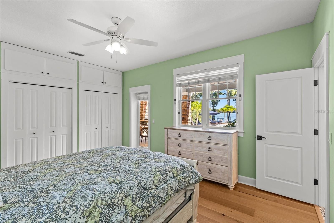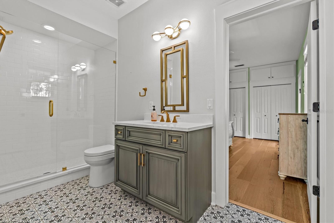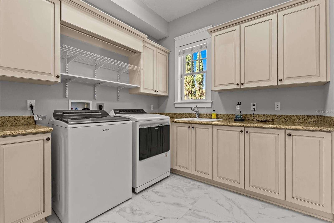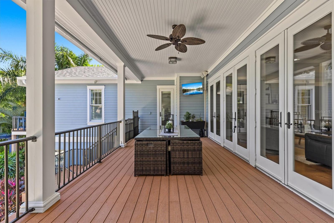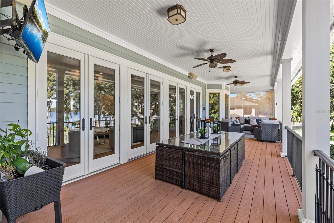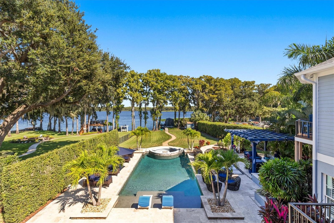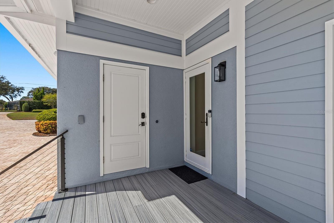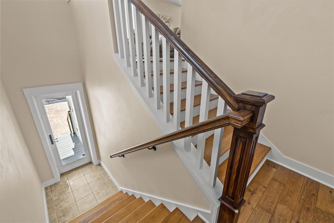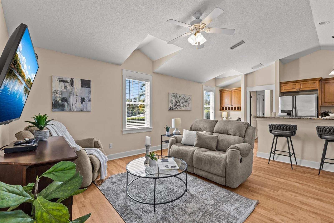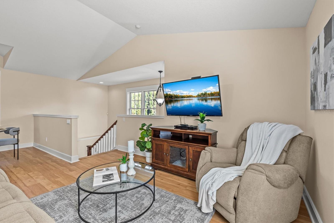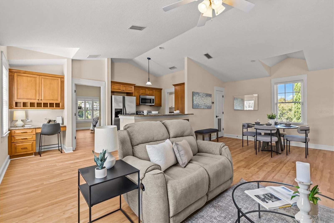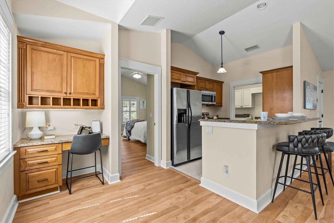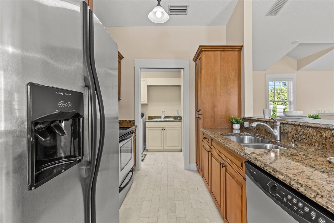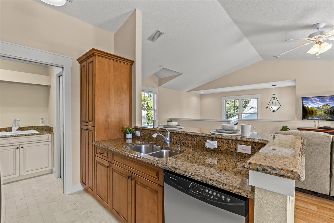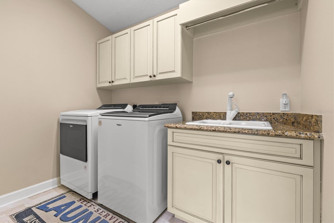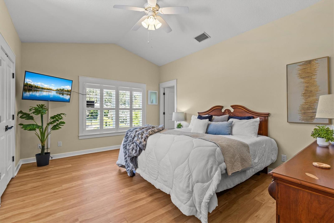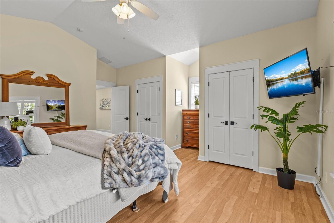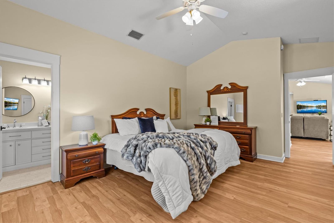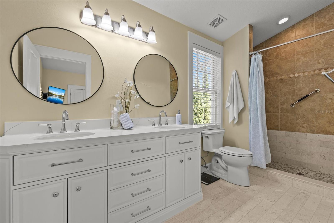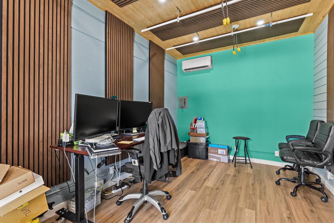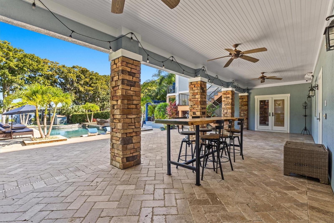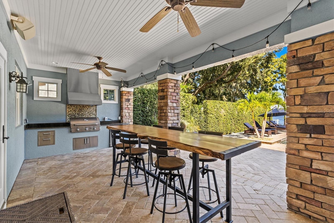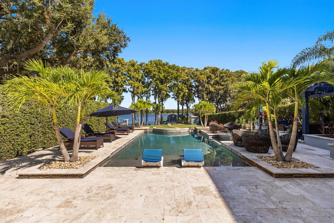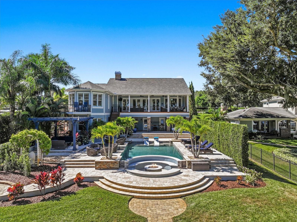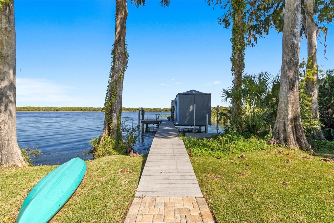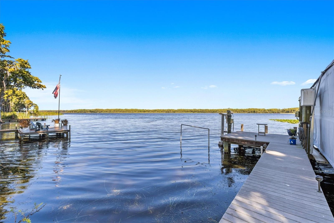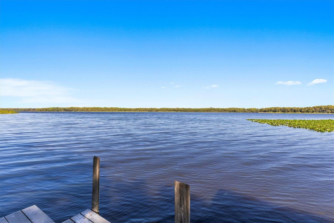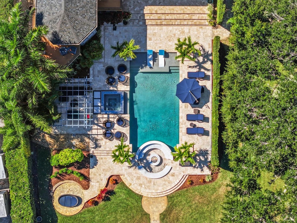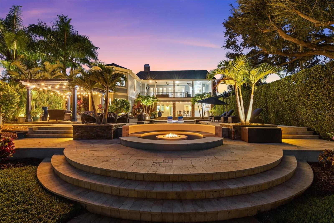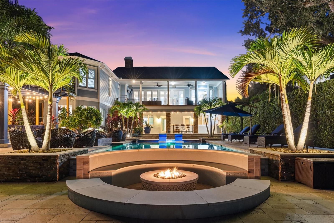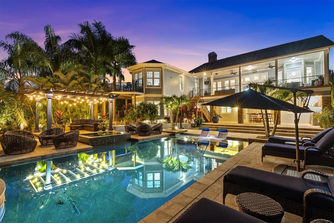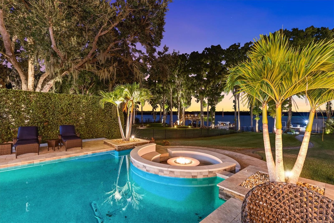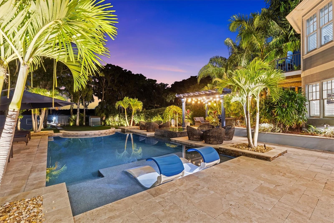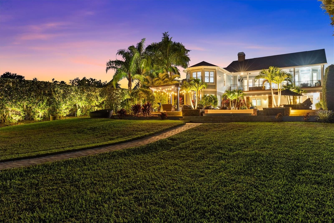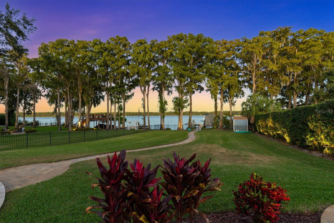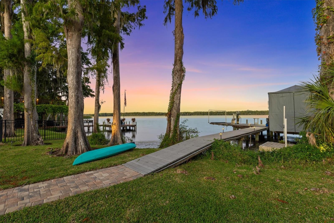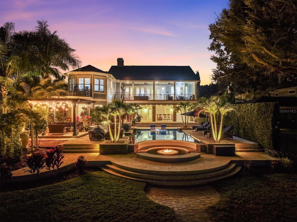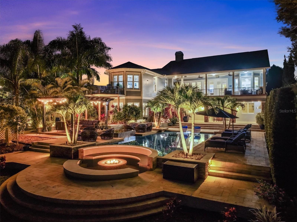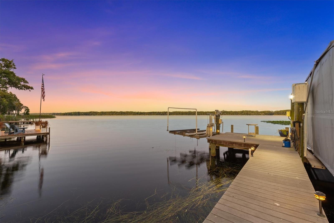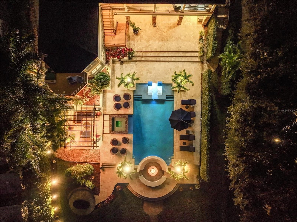PRICED AT ONLY: $3,194,400
Address: 1859 Fish Hatchery Court, PALM HARBOR, FL 34684
Description
Inspired Waterfront Living on Lake Tarpon Discover this stunning 7,682 SF estate which includes a full guest apartment on nearly one acre offering breathtaking views of the 2,500 acre Lake Tarpon. Gated for privacy, it features a private dock with 10,000 lb boat lift for sunset cruises, fishing, or kayaking, all with no HOA fees or flood insurance required. Nestled in the prestigious Palm Harbor University school zone, this move in ready haven combines serene lakefront allure with sophisticated luxury for discerning buyers. Over $400K invested in a "backyard nirvana" by acclaimed designer Ryan Hughes creates an unparalleled outdoor oasis: resort style pool with ledge loungers, glistening tiled infinity edge spa, sunken fire lounge, charming pergola, cozy moon daybed for stargazing, and dramatic custom lighting blending light, water, and fire across travertine decking amid stately grandfather oaks and vibrant tropical landscaping. The extensive covered lanai seamlessly connects to indoor spaces, ideal for gatherings, while the open floor plan greets with immediate lake views through walls of glass in the expansive family room, accented by a fireplace and decorative tray ceiling.
Inside, the chef's kitchen shines with quartzite island and granite countertops, custom cabinetry, Wolf commercial gas range, SubZero appliances, double ovens, walk in pantry, and casual dining. The main level owner's retreat boasts a beamed vaulted ceiling, serene lake views, dual closets, and spa bath with jetted tub and shower. Lower level entertainment includes a bonus room with full wet bar, home theater, home gym, extra storage, three bedrooms, two baths, new tile, 2nd laundry room and lots of storageplus a separate in law suite with full kitchen, living/dining, and laundry. Recent updates feature a brand new roof (2025), five AC units replaced since 2019, 3 tankless water heaters, whole home water softener/filtration, fresh paint, extended driveway, Generator, dedicated podcast room, and tech savvy amenities like WiFi 6, Sonos audio, Mohen AI leak detection, integrated security, and smart locks. Accessed via gated cobblestone entry to a spacious motor court and Trex decked porch, this unmatched property redefines waterfront sophistication.
Property Location and Similar Properties
Payment Calculator
- Principal & Interest -
- Property Tax $
- Home Insurance $
- HOA Fees $
- Monthly -
For a Fast & FREE Mortgage Pre-Approval Apply Now
Apply Now
 Apply Now
Apply Now- MLS#: TB8443546 ( Residential )
- Street Address: 1859 Fish Hatchery Court
- Viewed: 8
- Price: $3,194,400
- Price sqft: $416
- Waterfront: Yes
- Wateraccess: Yes
- Waterfront Type: Lake Front
- Year Built: 2008
- Bldg sqft: 7682
- Bedrooms: 5
- Total Baths: 5
- Full Baths: 4
- 1/2 Baths: 1
- Garage / Parking Spaces: 3
- Days On Market: 4
- Additional Information
- Geolocation: 28.0849 / -82.7141
- County: PINELLAS
- City: PALM HARBOR
- Zipcode: 34684
- Elementary School: Highland Lakes Elementary PN
- Middle School: Carwise Middle PN
- High School: Palm Harbor Univ High PN
- Provided by: COASTAL PROPERTIES GROUP INTERNATIONAL
- Contact: Bridget Breland
- 727-493-1555

- DMCA Notice
Features
Building and Construction
- Covered Spaces: 0.00
- Exterior Features: Balcony, French Doors, Lighting, Outdoor Grill, Outdoor Kitchen, Rain Gutters, Sidewalk, Storage
- Fencing: Fenced
- Flooring: Hardwood, Other, Tile, Vinyl
- Living Area: 7682.00
- Other Structures: Gazebo, Guest House, Outdoor Kitchen
- Roof: Shingle
Land Information
- Lot Features: In County, Landscaped, Oversized Lot, Street Dead-End
School Information
- High School: Palm Harbor Univ High-PN
- Middle School: Carwise Middle-PN
- School Elementary: Highland Lakes Elementary-PN
Garage and Parking
- Garage Spaces: 3.00
- Open Parking Spaces: 0.00
Eco-Communities
- Pool Features: Gunite, Heated, In Ground, Infinity, Lighting, Other
- Water Source: Public
Utilities
- Carport Spaces: 0.00
- Cooling: Central Air
- Heating: Central, Electric
- Pets Allowed: Yes
- Sewer: Public Sewer
- Utilities: BB/HS Internet Available, Cable Available, Electricity Connected, Fiber Optics, Propane, Public, Sewer Connected, Water Connected
Finance and Tax Information
- Home Owners Association Fee: 0.00
- Insurance Expense: 0.00
- Net Operating Income: 0.00
- Other Expense: 0.00
- Tax Year: 2024
Other Features
- Appliances: Built-In Oven, Convection Oven, Dishwasher, Disposal, Dryer, Exhaust Fan, Freezer, Microwave, Other, Range Hood, Refrigerator, Tankless Water Heater, Washer, Water Filtration System, Water Softener, Wine Refrigerator
- Country: US
- Furnished: Unfurnished
- Interior Features: Built-in Features, Cathedral Ceiling(s), Ceiling Fans(s), Coffered Ceiling(s), Eat-in Kitchen, High Ceilings, Kitchen/Family Room Combo, L Dining, Open Floorplan, Other, Primary Bedroom Main Floor, Solid Wood Cabinets, Stone Counters, Thermostat, Vaulted Ceiling(s), Walk-In Closet(s), Wet Bar, Window Treatments
- Legal Description: PART OF NW 1/ OF NW 1/4 OF SEC 04-28-16 DESC FROM NW COR OF NW 1/4 OF SD SEC TH SE'LY 455FT ALG C/L OF FISH HATCHERY CT TH E 30FT FOR POB TH E'LY 405FT(S) TO MHW TH S'LY 75FT(S) TO PT 512FT S OF N SEC LINE TH SW'LY 420FT(S) TO RD R/W TH NW'LY 103.6FT TO POB
- Levels: Two
- Area Major: 34684 - Palm Harbor
- Occupant Type: Owner
- Parcel Number: 04-28-16-00000-220-0700
- Style: Craftsman, Custom, Florida, Key West
- View: Water
- Zoning Code: R-2
Nearby Subdivisions
Alderman Ridge
Cinnamon Hill
Cloverplace Condo
Country Grove Sub
Countryside North Tr 5 Ph 3
Countryside Palms
Crossings At Lake Tarpon
Curlew Groves
Curlew Groves Unit One
Dunbridge Woods
Estates At Cobbs Landing The P
Fresh Water Estates
Grand Cypress On Lake Tarpon
Greenview Villas Condo I
Groves At Cobbs Landing
Hamlet At Bentley Park Ph Ii
Hidden Grove Court
Hidden Grove Sub
Highland Lakes
Highland Lakes Villa Condo I
Highland Lakes - Villa Condo I
Highland Lakes Condo
Highland Lakes Duplex Village
Highland Lakes Greenview Villa
Highland Lakes Mission Grove C
Highland Lakes Model Condo
Highland Lakes Unit Six
Highland Lakes Villa Condo I
Innisbrook
Lake Shore Estates 1st Add
Lake Shore Estates 2nd Add
Lake Shore Estates 3rd Add
Lake St George
Lake St George South
Lake St Georgesouth
Lake St Georgeunit 1
Lake St Georgeunit Va
Lake St Georgeunit Vi
Lake Tarpon Estates
Lake Tarpon Mobile Home Villag
Lake Valencia
Lake Valencia Unit One
Magnolia Ridge Condo
Meadow Brook Sub 1st Add
Montrose At Innisbrook
Not Applicable
Orange Tree Villas Condo
Pine Ridge
Reserve At Lake Tarpon The
Sanctuary At Cobbs Landing The
Steeplechase Ph
Strathmore Gate East
Strathmore Gateeast
Sunshine Estates
Tampa Tarpon Spgs Land Co
Tarpon Ridge Twnhms
Villa Condo I
Village At Bentley Park
Village At Bentley Park Ph Ii
Village At Bentley Park The Ph
Village Of Woodland Hills
Contact Info
- The Real Estate Professional You Deserve
- Mobile: 904.248.9848
- phoenixwade@gmail.com

