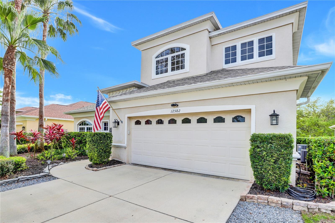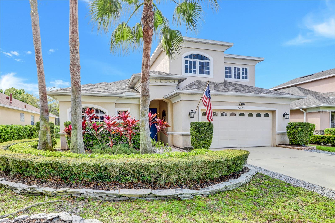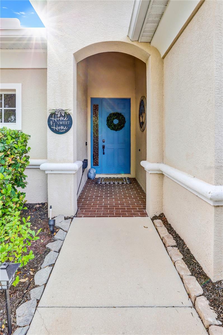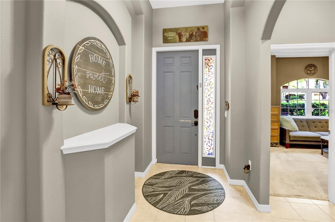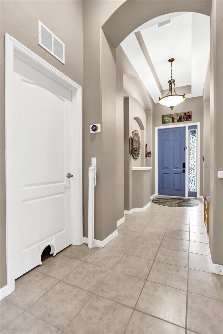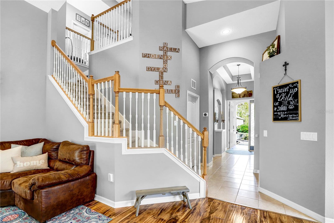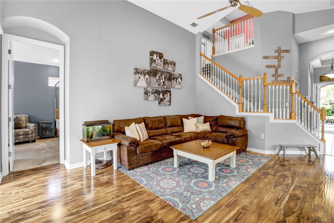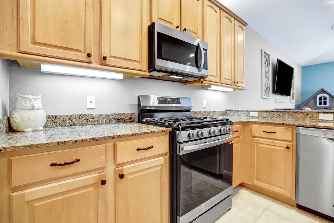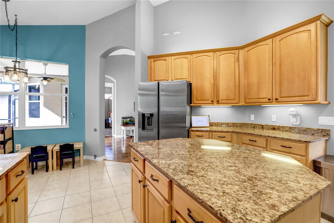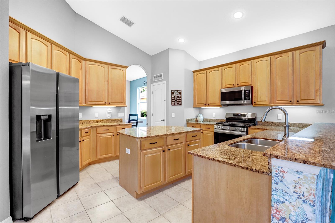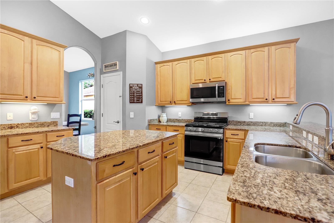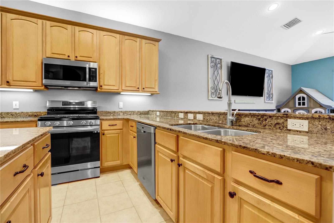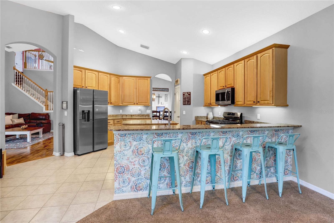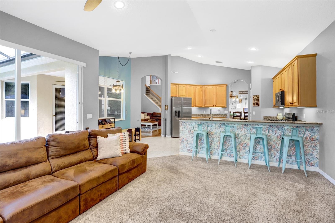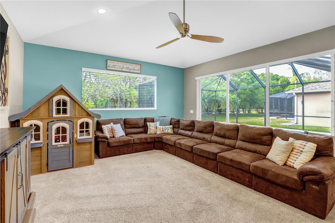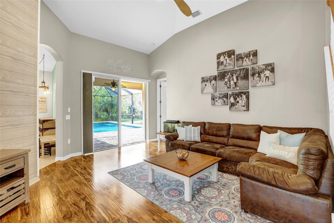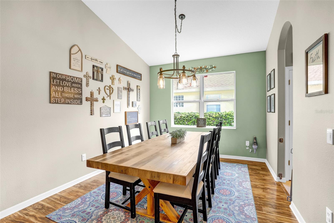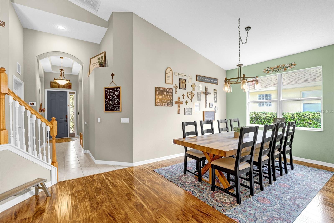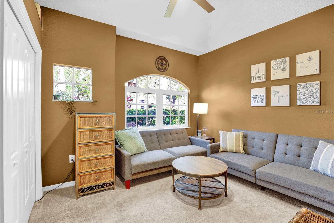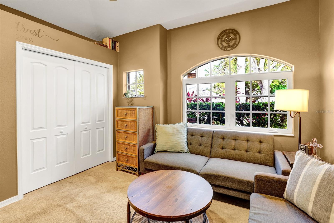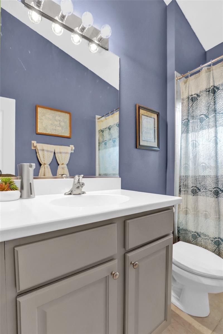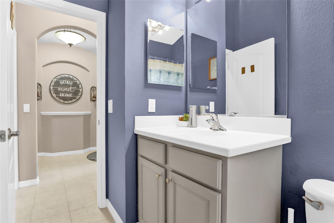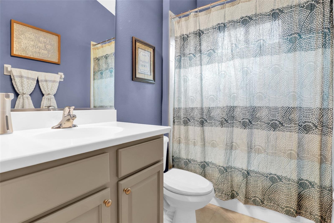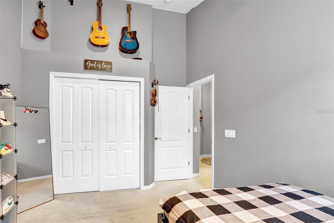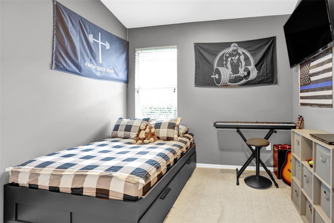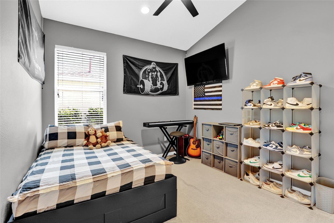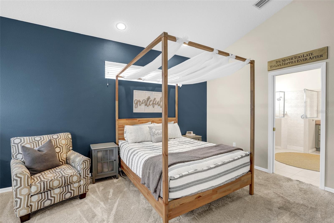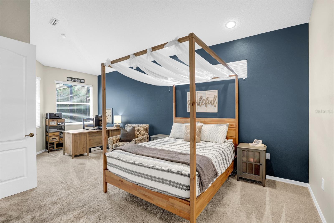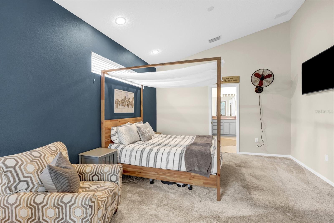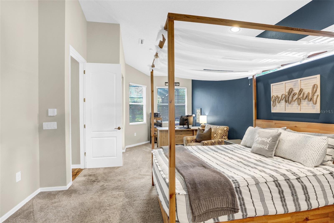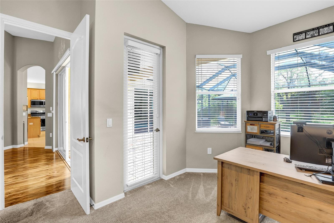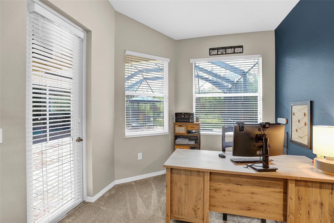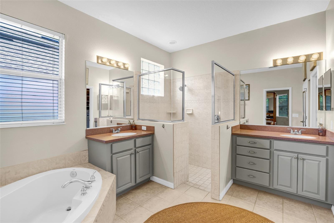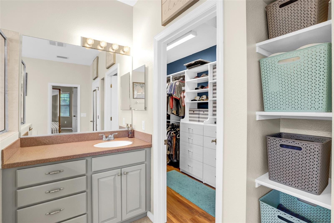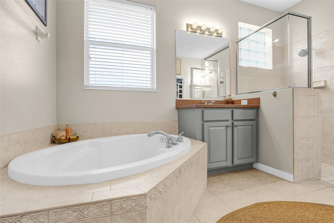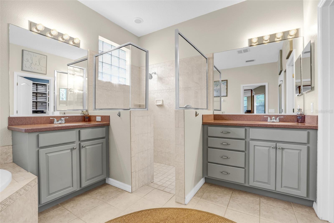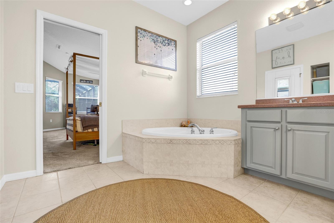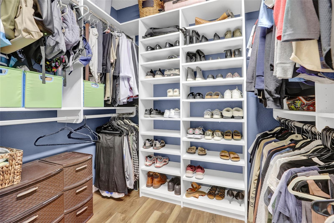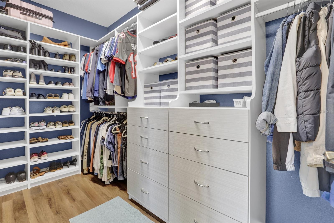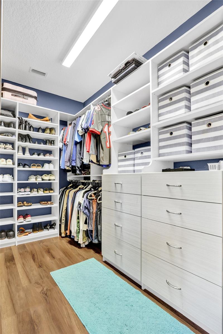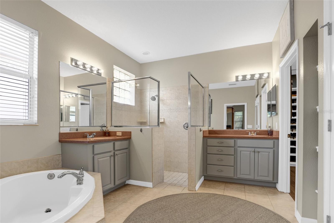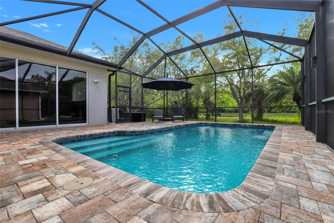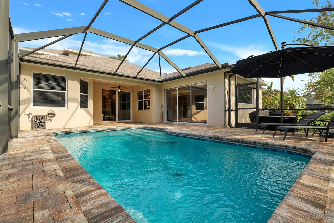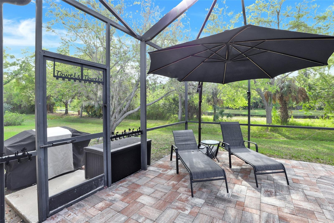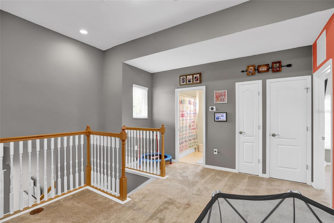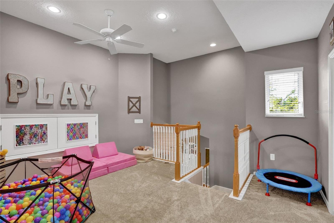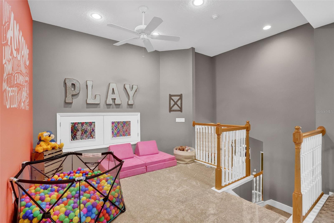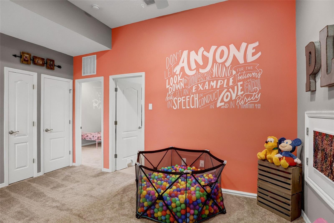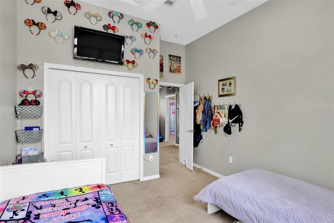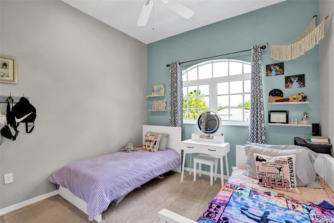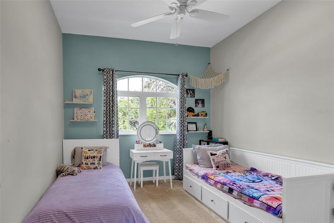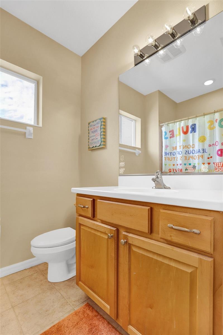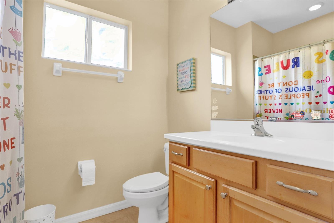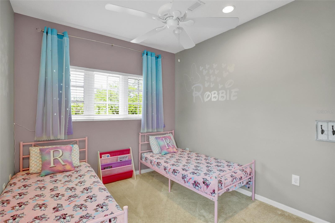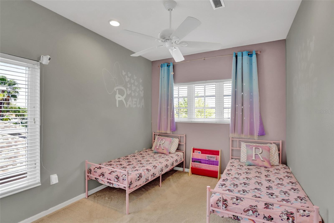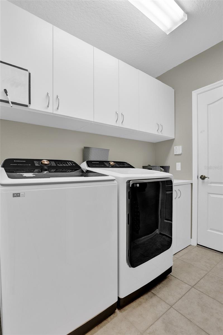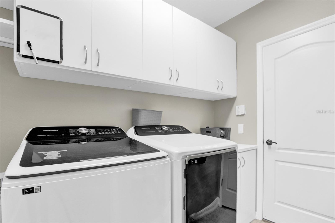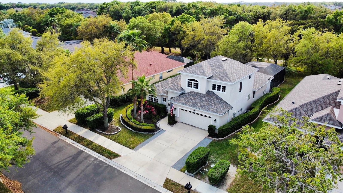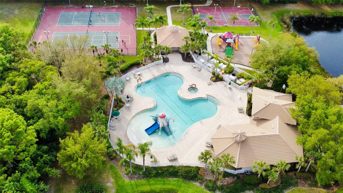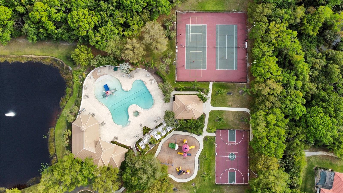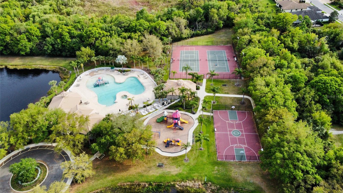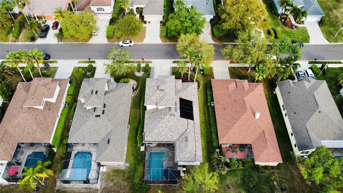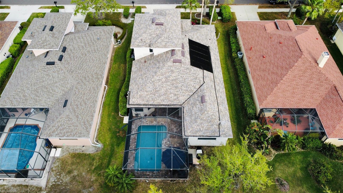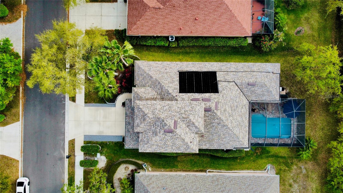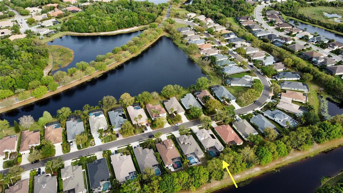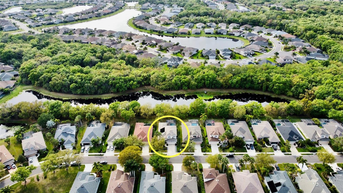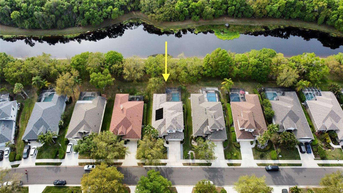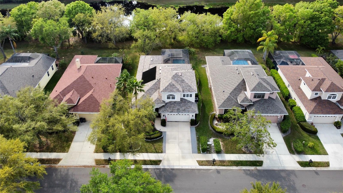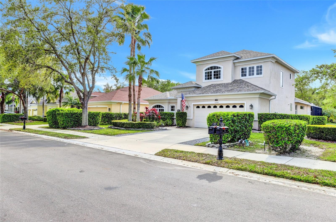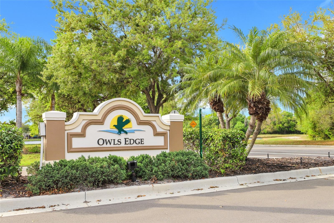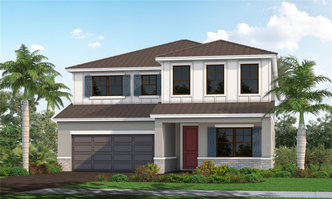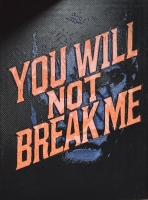PRICED AT ONLY: $715,000
Address: 12582 Cara Cara Loop, BRADENTON, FL 34212
Description
**another price adjustment**
welcome to your new home in greyhawk landing at lakewood ranch! This "raleigh v" floor plan features 5 bedrooms, 3 full baths and a gorgeous, heated pool with a formal living & dining room, a chefs dream of a kitchen with a center work island, new stainless steel appliances and wood cabinetry that opens up to the large inviting family room. Three of the five bedrooms are on the main floor including the extensive, thoughtfully decorated primary bedroom with two additional bedrooms, a huge loft/flex space and full bathroom located upstairs. At greyhawk landing, residents will always find that they have something to do! Homeowners have access to a fishing pier, a state of the art fitness center, tennis, basketball & pickleball courts, soccer & baseball fields, a playground & splash park and much more. Parents will appreciate the areas top ranked school system. Interested in venturing out of the community? You're in luck, ellenton premium outlets & the mall at university towncenter are a short drive. Nature lovers have easy access to lake manatee state park and the lovely rye wilderness park. From the moment you enter the luxury gates of greyhawk landing, you will realize that you are not just choosing a new home, you're choosing a new lifestyle!! Don't wait! Schedule your private showing today
*check out the feature sheet attached to the mls for all of the updates and upgrades. Notables: roof 2021, hvac 2020, water heater: 2020. Virtual tour link: https://youtu. Be/36_1in2cw7s? Si=g7y_kxlyudsperow
cdd fee included in tax amount. For more information on greyhawk go to: https://www. Lakewoodranchlife. Com/bradenton fl real estate/greyhawk landing/
**https://www. Greyhawkcdd. Org/documents**
Property Location and Similar Properties
Payment Calculator
- Principal & Interest -
- Property Tax $
- Home Insurance $
- HOA Fees $
- Monthly -
For a Fast & FREE Mortgage Pre-Approval Apply Now
Apply Now
 Apply Now
Apply Now- MLS#: T3511556 ( Residential )
- Street Address: 12582 Cara Cara Loop
- Viewed: 78
- Price: $715,000
- Price sqft: $201
- Waterfront: No
- Year Built: 2005
- Bldg sqft: 3566
- Bedrooms: 5
- Total Baths: 3
- Full Baths: 3
- Garage / Parking Spaces: 2
- Days On Market: 533
- Additional Information
- Geolocation: 27.4968 / -82.4169
- County: MANATEE
- City: BRADENTON
- Zipcode: 34212
- Subdivision: Greyhawk Landing Ph 2
- Elementary School: Freedom Elementary
- Middle School: Dr Mona Jain Middle
- High School: Lakewood Ranch High
- Provided by: MIHARA & ASSOCIATES INC.
- Contact: Christina Nostro
- 813-960-2300

- DMCA Notice
Features
Building and Construction
- Covered Spaces: 0.00
- Exterior Features: Irrigation System, Lighting, Rain Gutters, Sidewalk, Sliding Doors
- Flooring: Carpet, Ceramic Tile
- Living Area: 2854.00
- Roof: Shingle
School Information
- High School: Lakewood Ranch High
- Middle School: Dr Mona Jain Middle
- School Elementary: Freedom Elementary
Garage and Parking
- Garage Spaces: 2.00
- Open Parking Spaces: 0.00
- Parking Features: Driveway, Garage Door Opener
Eco-Communities
- Pool Features: Heated, In Ground
- Water Source: Public
Utilities
- Carport Spaces: 0.00
- Cooling: Central Air
- Heating: Electric, Natural Gas
- Pets Allowed: Yes
- Sewer: Public Sewer
- Utilities: Cable Connected, Electricity Connected, Fire Hydrant, Natural Gas Connected, Sewer Connected, Street Lights, Underground Utilities, Water Connected
Amenities
- Association Amenities: Basketball Court, Clubhouse, Fitness Center, Gated, Maintenance, Park, Pickleball Court(s), Playground, Pool, Recreation Facilities, Tennis Court(s), Trail(s)
Finance and Tax Information
- Home Owners Association Fee Includes: Guard - 24 Hour, Pool, Maintenance Grounds
- Home Owners Association Fee: 50.00
- Insurance Expense: 0.00
- Net Operating Income: 0.00
- Other Expense: 0.00
- Tax Year: 2023
Other Features
- Appliances: Dishwasher, Disposal, Dryer, Gas Water Heater, Microwave, Range, Refrigerator, Washer
- Association Name: Loryn Hawkins/Argus Management
- Country: US
- Furnished: Unfurnished
- Interior Features: Built-in Features, Cathedral Ceiling(s), Ceiling Fans(s), Eat-in Kitchen, High Ceilings, Kitchen/Family Room Combo, Living Room/Dining Room Combo, Open Floorplan, Primary Bedroom Main Floor, Solid Wood Cabinets, Stone Counters, Thermostat, Vaulted Ceiling(s), Walk-In Closet(s), Window Treatments
- Legal Description: LOT 20 UNIT B GREYHAWK LANDING PHASE 2 PI#5548.1300/9
- Levels: Two
- Area Major: 34212 - Bradenton
- Occupant Type: Owner
- Parcel Number: 554813009
- Possession: Close of Escrow
- Views: 78
- Zoning Code: PDR
Nearby Subdivisions
Coddington
Coddington Ph I
Copperlefe
Country Creek
Country Creek Ph Ii
Country Creek Sub Ph I
Country Meadows Ph I
Cypress Creek Estates
Del Tierra Ph I
Del Tierra Ph Ii
Del Tierra Ph Iii
Del Tierra Ph Iv-b & Iv-c
Del Tierra Ph Ivb Ivc
Enclave At Country Meadows
Gates Creek
Greenfield Plantation
Greenfield Plantation Ph I
Greenfield Plantationplanters
Greyhawk Landing Ph 1
Greyhawk Landing Ph 2
Greyhawk Landing Ph 3
Greyhawk Landing West Ph I
Greyhawk Landing West Ph Ii
Greyhawk Landing West Ph Iii
Greyhawk Landing West Ph Iva
Greyhawk Landing West Ph Va
Hagle Park
Heritage Harbour Subphase E
Heritage Harbour Subphase F
Heritage Harbour Subphase J
Hidden Oaks
Hillwood Preserve
Lighthouse Cove At Heritage Ha
Magnolia Ranch
Mill Creek Ph I
Mill Creek Ph Ii
Mill Creek Ph Iii
Mill Creek Ph Iv
Mill Creek Ph V-b
Mill Creek Ph Vb
Mill Creek Ph Vi
Mill Creek Ph Vii B
Mill Creek Ph Vii-a
Mill Creek Ph Vii-b
Mill Creek Ph Viia
Mill Creek Ph Viib
Mill Creek Phase Vii-a
Mill Creek Phase Viia
Millbrook At Greenfield
Millbrook At Greenfield Planta
None
Not Applicable
Old Grove At Greenfield Ph Iii
Palm Grove At Lakewood Ranch
Planters Manor At Greenfield P
Raven Crest
River Strand
River Strand Heritage Harbour
River Strand/heritage Harbour
River Strandheritage Harbour P
River Strandheritage Harbour S
River Wind
Riverside Preserve Ph 1
Riverside Preserve Ph Ii
Rye Meadows Sub
Rye Wilderness Estates Ph Ii
Rye Wilderness Estates Ph Iii
Rye Wilderness Estates Ph Iv
Stoneybrook At Heritage Harbou
The Villas At Christian Retrea
Waterbury Grapefruit Tracts
Watercolor Place I
Watercolor Place Ph Ii
Waterlefe Golf River Club
Winding River
Similar Properties
Contact Info
- The Real Estate Professional You Deserve
- Mobile: 904.248.9848
- phoenixwade@gmail.com
