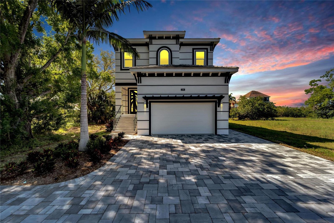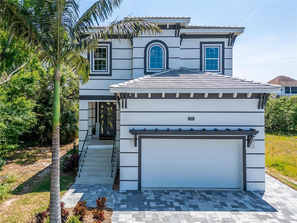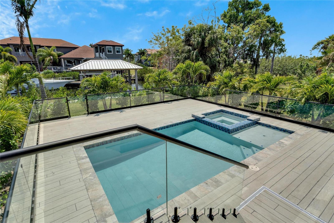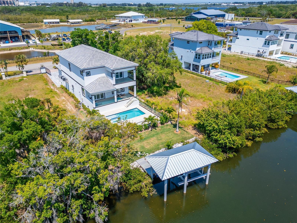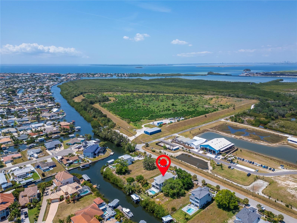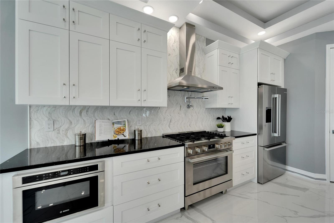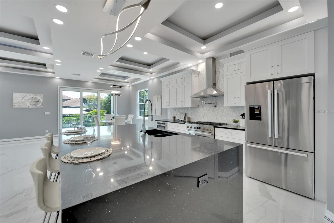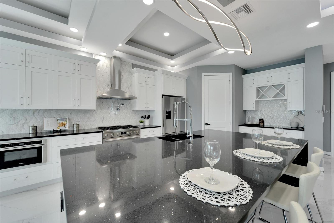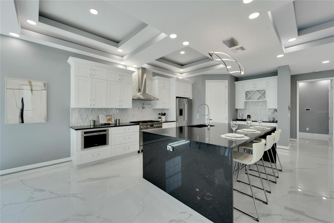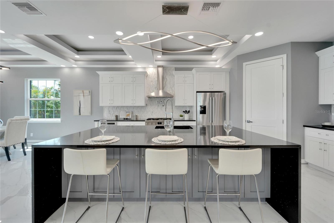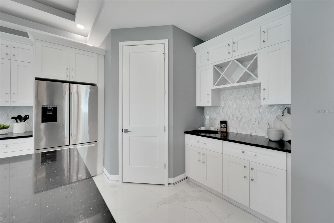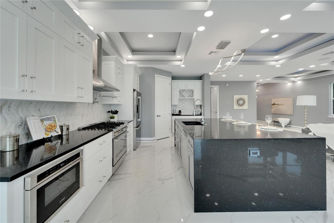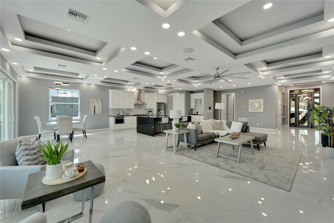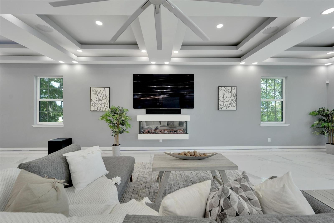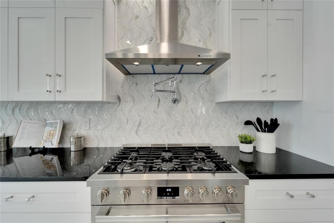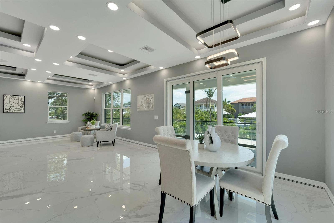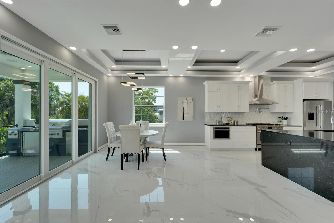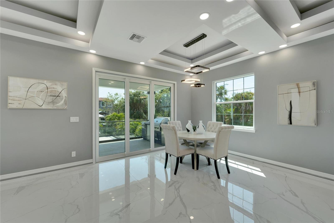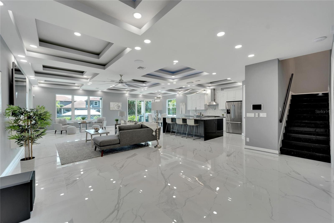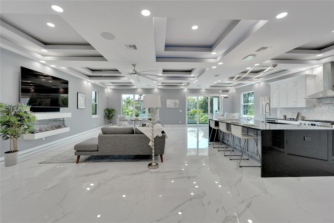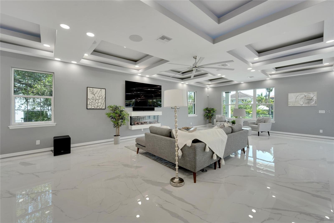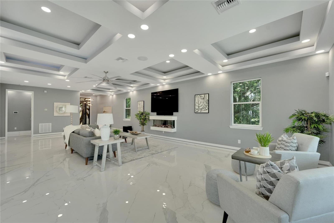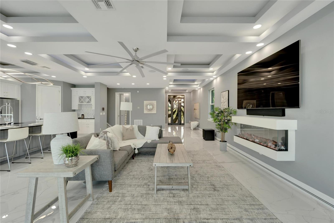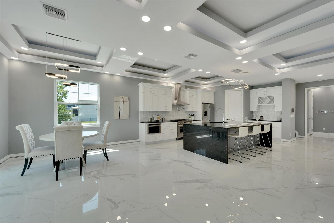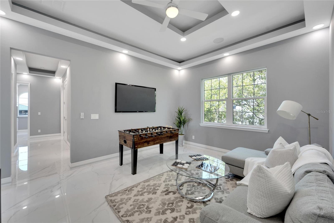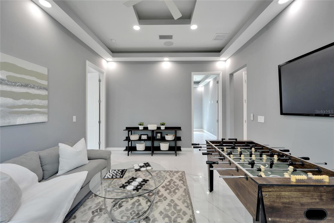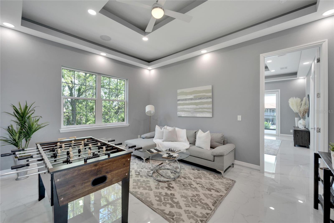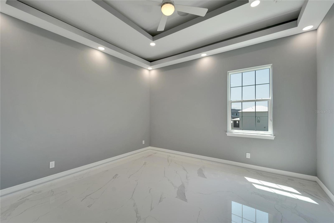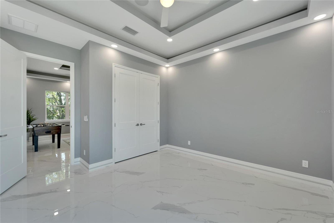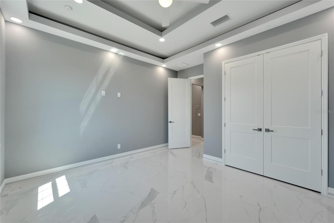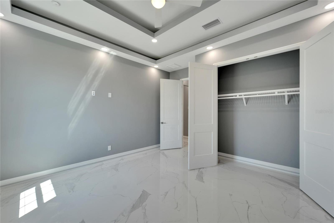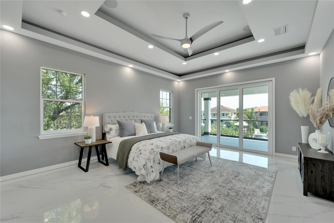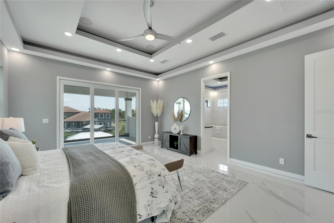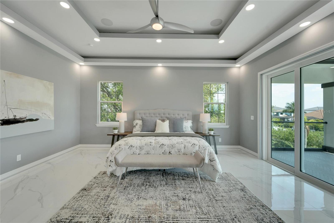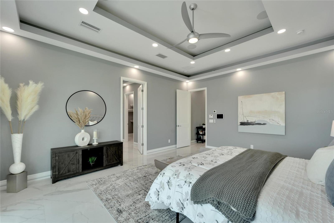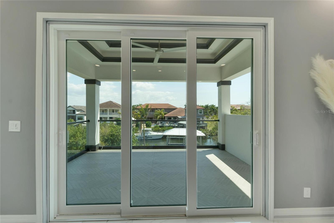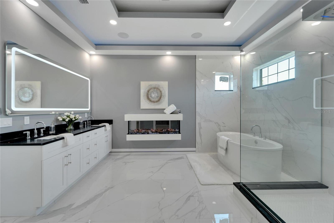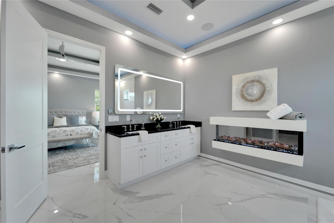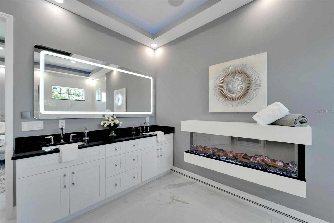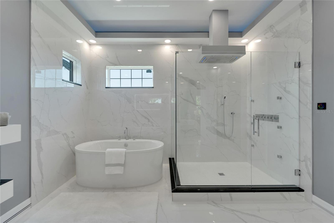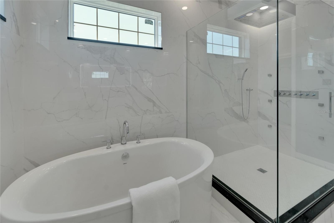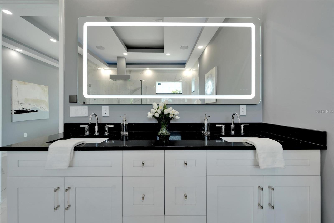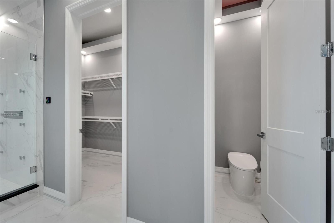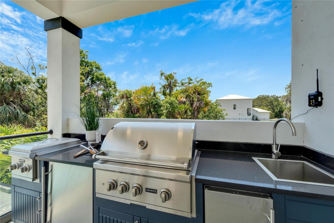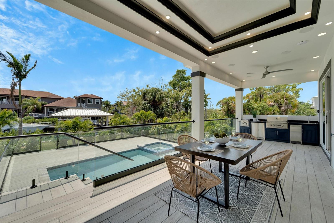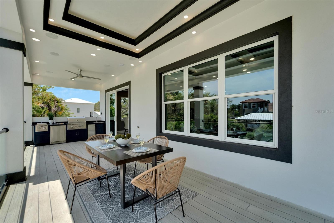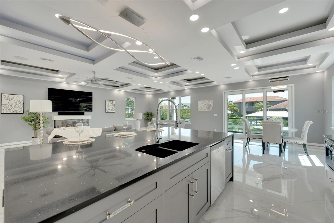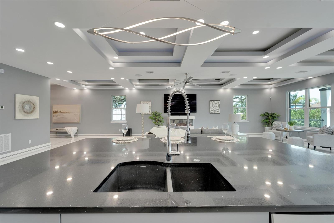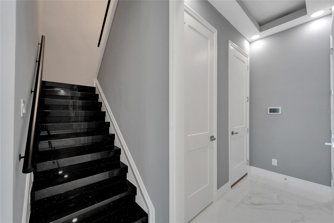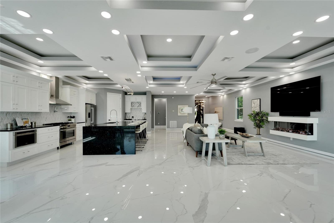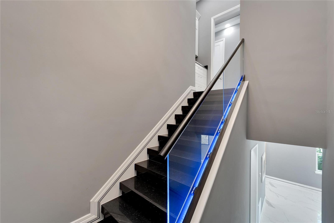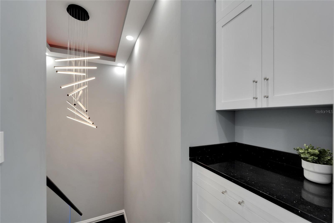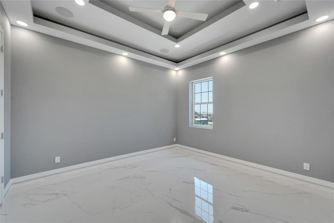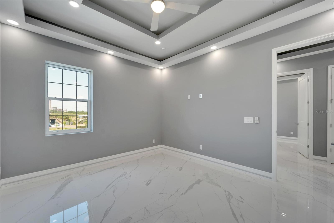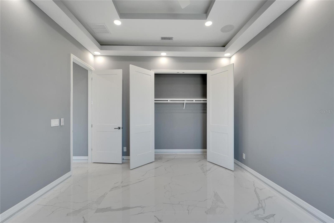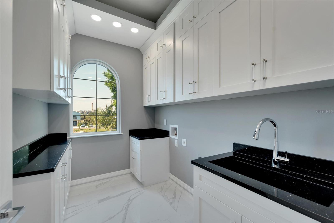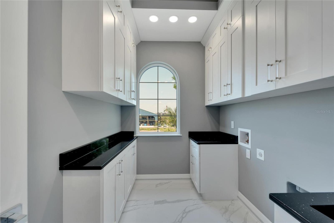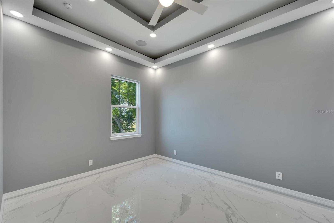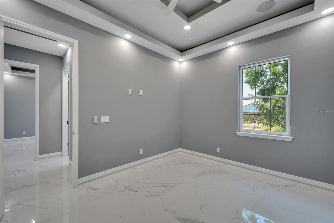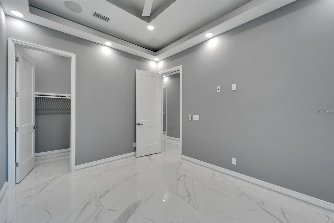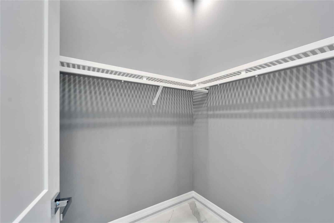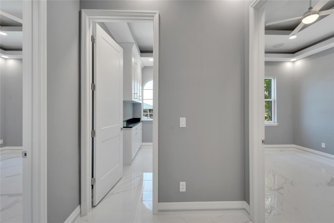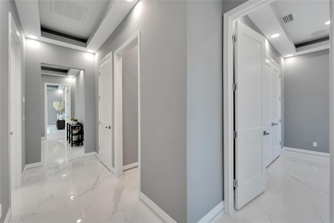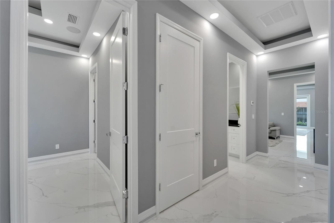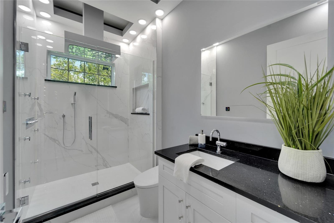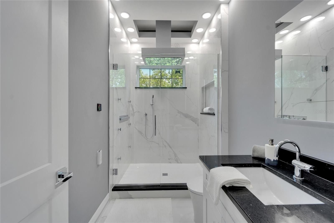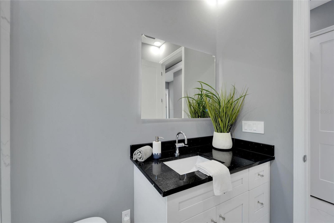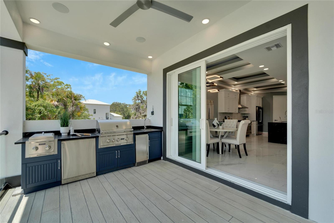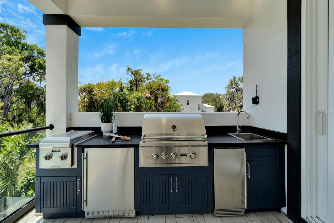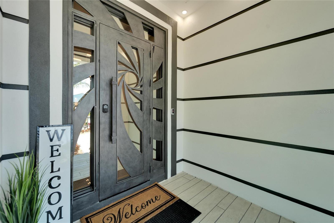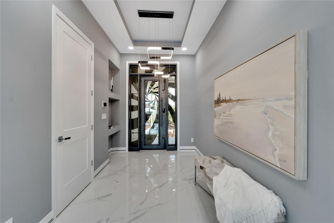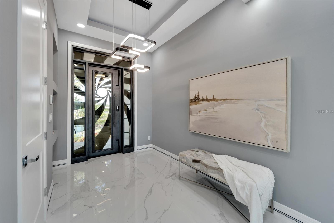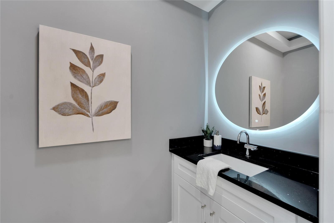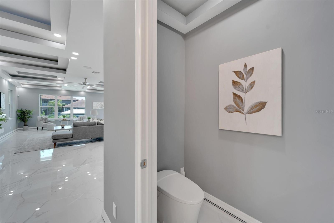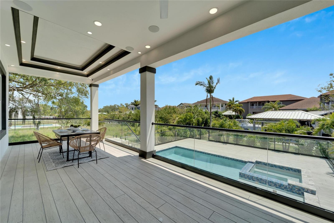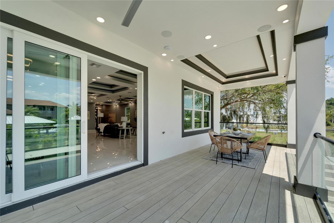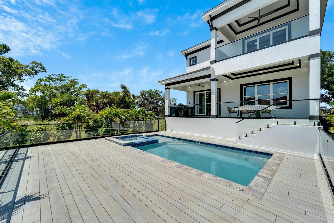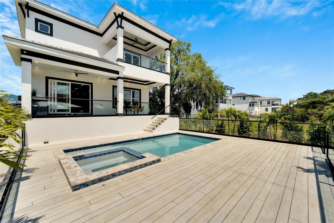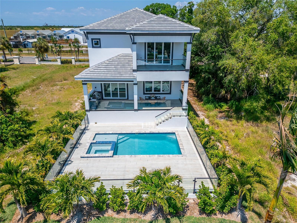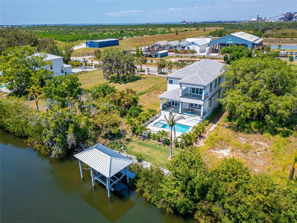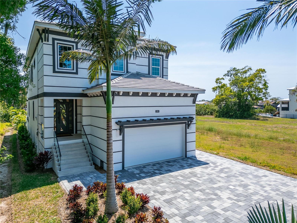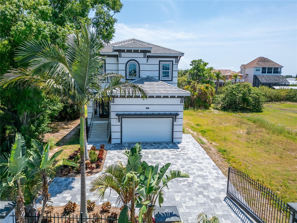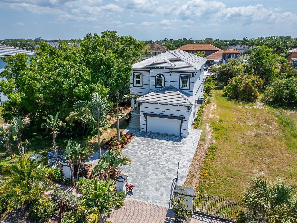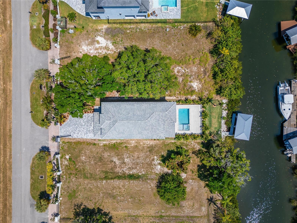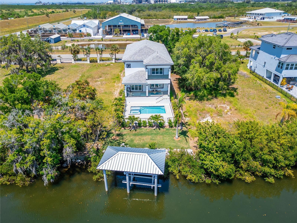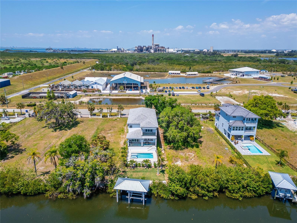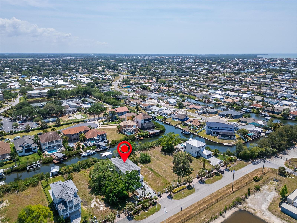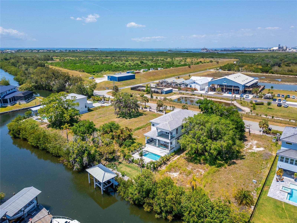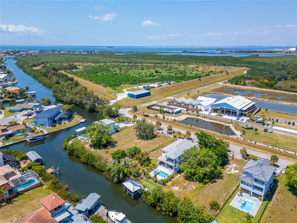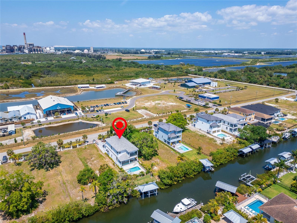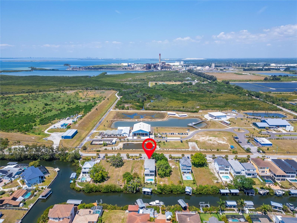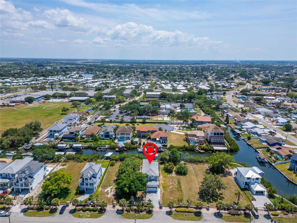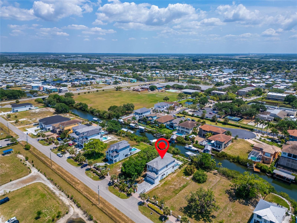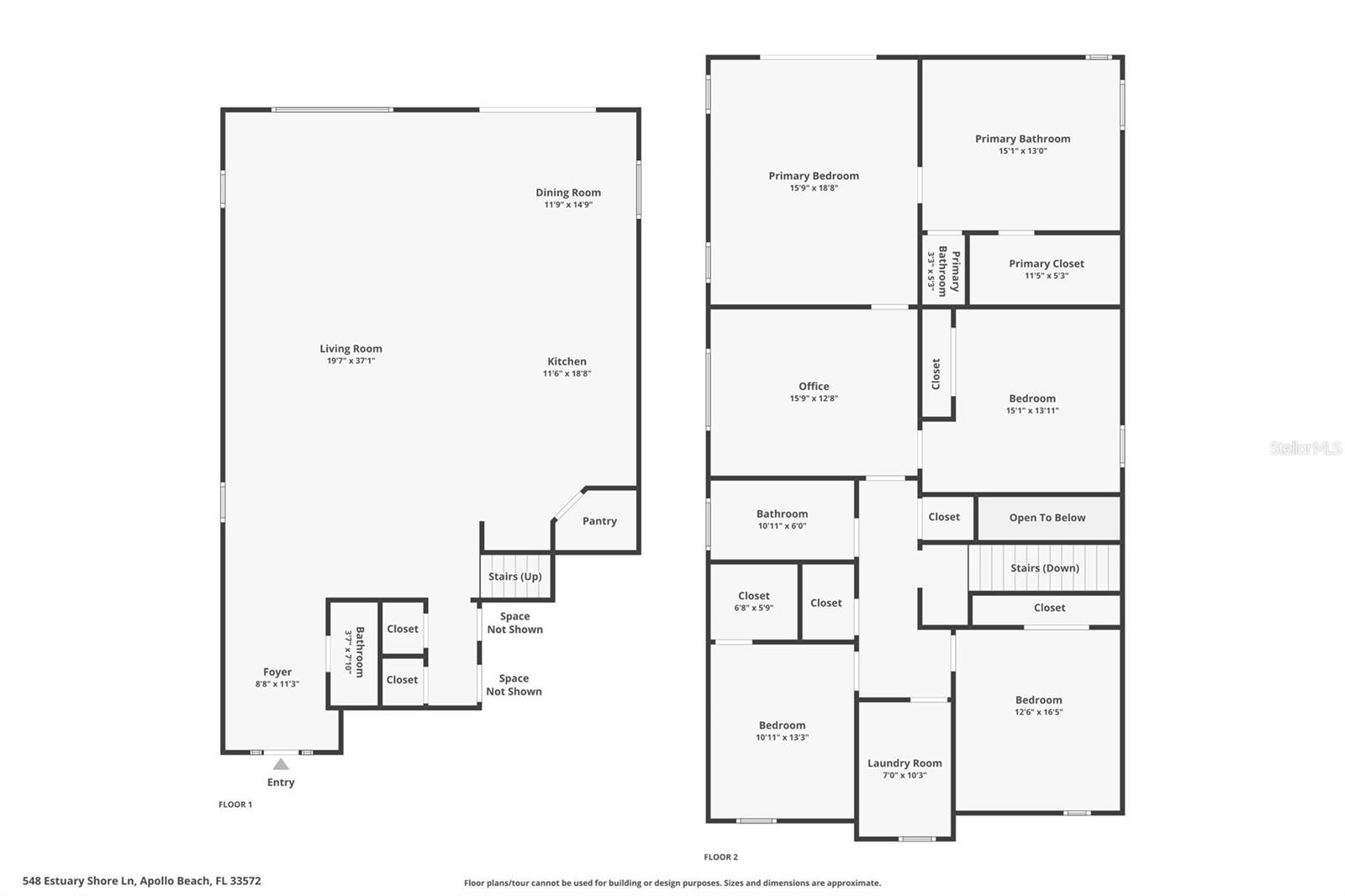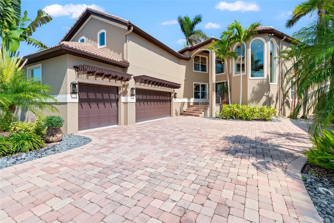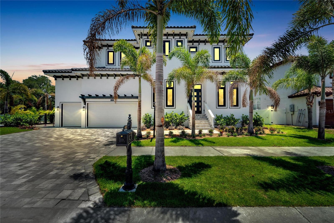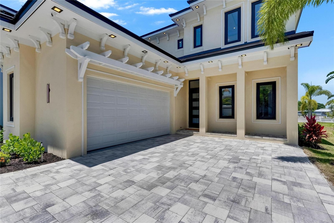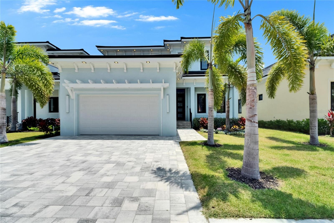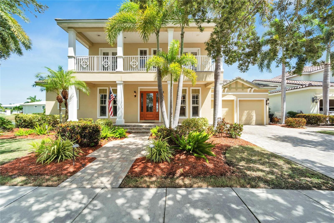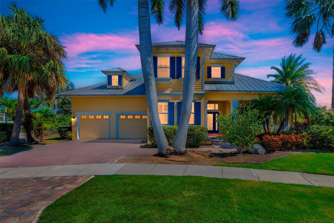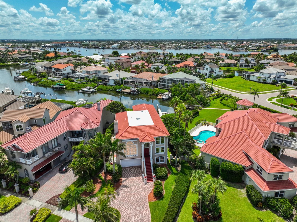PRICED AT ONLY: $1,374,000
Address: 548 Estuary Shore Lane, APOLLO BEACH, FL 33572
Description
Welcome to 548 Estuary Shore Lane, Apollo Beach
This custom built 2023 home by Bistro Builders offers 4 bedrooms, 3 bathrooms, and a private boat dock with a lift for direct access to Tampa Bay. Be the first to own this 3,322 sq. ft. home, located in a gated community with low HOA fees and no CDDexceptionally built for both comfort and peace of mind.
Outdoor Living
The home features a heated pool and spa, a fully equipped outdoor kitchen with a grill, fridge, and icemaker, and multiple balconies with waterfront views. The owners suite has a private balcony overlooking the canal and pool.
Interior Features
Designed for both daily living and entertaining, the kitchen includes imported quartz waterfall countertops, custom built cabinetry, ample drawer storage, a pot filler, high end appliances, and an ensuite bar/wine area. The living and dining areas feature a fireplace, triple tray ceilings, and custom LED lighting.
Just off the upstairs loft, the primary suite includes a private balcony, imported tile flooring, custom lighting, tray ceilings, a large walk in shower, a standalone tub, dual vanities, lighted mirrors, and built in closet shelving. The bathroom also features a fireplace for added comfort.
Construction & Energy Efficiency
Built above the floodplain, this home is designed for durability and efficiency. Features include solid block construction on all floors, stem wall construction, hurricane impact windows and doors, and spray foam insulation. The garage has epoxy flooring and ample overhead storage for additional space.
Prime Location
Located near the Tampa Aquarium Turtle Rescue Center and Manatee Viewing Center, the home offers easy access to nature. It also provides direct boating access to Tampa Bay in under five minutes, with no bridges, locks, or lifts to navigate.
A Move In Ready Waterfront Home
548 Estuary Shore Lane offers modern high end features, energy efficient construction, and direct waterfront access. Schedule a tour today to see everything this home provides
Property Location and Similar Properties
Payment Calculator
- Principal & Interest -
- Property Tax $
- Home Insurance $
- HOA Fees $
- Monthly -
For a Fast & FREE Mortgage Pre-Approval Apply Now
Apply Now
 Apply Now
Apply Now- MLS#: T3513028 ( Residential )
- Street Address: 548 Estuary Shore Lane
- Viewed: 149
- Price: $1,374,000
- Price sqft: $304
- Waterfront: Yes
- Wateraccess: Yes
- Waterfront Type: Canal - Saltwater
- Year Built: 2024
- Bldg sqft: 4527
- Bedrooms: 4
- Total Baths: 3
- Full Baths: 2
- 1/2 Baths: 1
- Garage / Parking Spaces: 2
- Days On Market: 573
- Additional Information
- Geolocation: 27.7779 / -82.4039
- County: HILLSBOROUGH
- City: APOLLO BEACH
- Zipcode: 33572
- Subdivision: Veneto Shores
- Provided by: ALIGN RIGHT REALTY SOUTH SHORE
- Contact: Shawna Calvert
- 813-645-4663

- DMCA Notice
Features
Building and Construction
- Builder Model: Custom Home
- Builder Name: Bistro Builders
- Covered Spaces: 0.00
- Exterior Features: Balcony, Outdoor Grill, Outdoor Kitchen, Private Mailbox, Sidewalk, Sliding Doors
- Fencing: Masonry, Other
- Flooring: Ceramic Tile, Concrete, Tile
- Living Area: 3322.00
- Roof: Tile
Property Information
- Property Condition: Completed
Land Information
- Lot Features: FloodZone, Landscaped, Paved
Garage and Parking
- Garage Spaces: 2.00
- Open Parking Spaces: 0.00
- Parking Features: Driveway, Electric Vehicle Charging Station(s), Garage Door Opener, Ground Level, Basement
Eco-Communities
- Pool Features: Gunite, Heated, In Ground, Lighting
- Water Source: Public
Utilities
- Carport Spaces: 0.00
- Cooling: Central Air
- Heating: Central, Natural Gas
- Pets Allowed: Cats OK, Dogs OK, Yes
- Sewer: Public Sewer
- Utilities: Cable Available, Electricity Connected, Natural Gas Connected, Public, Sewer Connected, Underground Utilities, Water Connected
Finance and Tax Information
- Home Owners Association Fee Includes: Common Area Taxes, Insurance, Maintenance Grounds
- Home Owners Association Fee: 1000.00
- Insurance Expense: 0.00
- Net Operating Income: 0.00
- Other Expense: 0.00
- Tax Year: 2023
Other Features
- Appliances: Dishwasher, Disposal, Gas Water Heater, Ice Maker, Microwave, Refrigerator, Tankless Water Heater
- Association Name: Brad Standridge
- Association Phone: 813-471-7357
- Country: US
- Interior Features: Cathedral Ceiling(s), Ceiling Fans(s), Crown Molding, High Ceilings, Living Room/Dining Room Combo, Open Floorplan, PrimaryBedroom Upstairs, Thermostat
- Legal Description: VENETO SHORES LOT 11
- Levels: Two
- Area Major: 33572 - Apollo Beach / Ruskin
- Occupant Type: Vacant
- Parcel Number: U-21-31-19-9AU-000000-00011.0
- Possession: Close Of Escrow
- Style: Contemporary, Custom
- View: Pool, Water
- Views: 149
- Zoning Code: PD
Nearby Subdivisions
1tm Apollo Beach
A Resub Of A Por Of Apollo
A Resub Of Pt Of Apollo Beac
Andalucia
Andalucia Sub
Apollo Beach
Apollo Beach Area #2
Apollo Beach Un 8 Sub
Apollo Beach Unit 06
Apollo Beach Unit 08 A Resubdi
Apollo Beach Unit 1 Pt 2
Apollo Beach Unit Six
Bay Vista
Beach Club
Bimini Bay
Bimini Bay Ph 2
Bimini Bay Phase 2
Caribbean Isles Residential Co
Cobia Cay
Covington Park Ph 1a
Covington Park Ph 1b
Covington Park Ph 2a
Covington Park Ph 2b 2c 3c
Covington Park Ph 5a
Covington Park Ph 5c
Dolphin Cove
Flat Island
Golf Sea Village
Golf And Sea Village
Harbour Isles Ph 1
Harbour Isles Ph 2a2b2c
Harbour Isles Ph 2d
Harbour Isles Phase 1
Hemingway Estates
Hemingway Estates Ph 1-a
Hemingway Estates Ph 1a
Indigo Creek
Island Cay
Island Walk Ph I
Island Walk Ph Ii
Leen Sub
Leisey Sub
Leisey Subdivision Phase 1
Lynwood Estates
Mangrove Manor Ph 1
Mangrove Manor Ph 2
Marisol Pointe
Mirabay
Mirabay Marisol Pointe
Mirabay Parcels 21 23
Mirabay Ph 1a
Mirabay Ph 1b-1/2a-1/3b-1
Mirabay Ph 1b12a13b1
Mirabay Ph 2a-3
Mirabay Ph 2a2
Mirabay Ph 2a3
Mirabay Ph 2a4
Mirabay Ph 3a1
Mirabay Ph 3b2
Mirabay Ph 3c-1
Mirabay Ph 3c-2
Mirabay Ph 3c1
Mirabay Ph 3c2
Mirabay Ph 3c3
Mirabay Phase 3c2
Mirabay Prcl 22
Mirabay Prcl 5b
Mirabay Prcl 7 Ph 1
Mirabay Prcl 7 Ph 2
Mirabay Prcl 7 Ph 3
Mirabay Prcl 8
Mirabay-marisol Pointe
Mirabaymarisol Pointe
Mustique Bay
Not In Hernando
Not On List
Osprey Landing
Osprey Lndg
Regency At Waterset
Rev Of Apollo Beach
Sabal Key
Shagos Bay
Southshore Falls Ph 1
Southshore Falls Ph 2
Southshore Falls Ph 3a-part
Southshore Falls Ph 3apart
Southshore Falls Ph 3b Pt
Southshore Falls Ph 3c Pt
Southshore Falls Phase 1
Symphony Isles
Symphony Isles Unit Two
The Villas At Andalucia
Treviso
Veneto Shores
Waterset
Waterset Ph 1c
Waterset Ph 2a
Waterset Ph 2c112c12
Waterset Ph 2c2
Waterset Ph 2c312c32
Waterset Ph 2c33 2c34
Waterset Ph 2d
Waterset Ph 3a-3 & Covington G
Waterset Ph 3a3 Covington G
Waterset Ph 3b1
Waterset Ph 3c-1
Waterset Ph 3c-2
Waterset Ph 3c1
Waterset Ph 3c2
Waterset Ph 4 Tr 21
Waterset Ph 4a South
Waterset Ph 4b South
Waterset Ph 5a-2a
Waterset Ph 5a1
Waterset Ph 5a2a
Waterset Ph 5a2b 5b1
Waterset Ph 5a2b 5b1
Waterset Ph 5b2
Waterset Phase 5a 1
Waterset Phase 5b2
Waterset Wolf Creek
Waterset Wolf Creek Ph G1
Waterset Wolf Creek Ph G2
Waterset Wolf Creek Phases A A
Waterset Wolf Crk Ph A D1
Waterset Wolf Crk Ph D2
Waterset Wolf Crk Ph G1
Similar Properties
Contact Info
- The Real Estate Professional You Deserve
- Mobile: 904.248.9848
- phoenixwade@gmail.com
