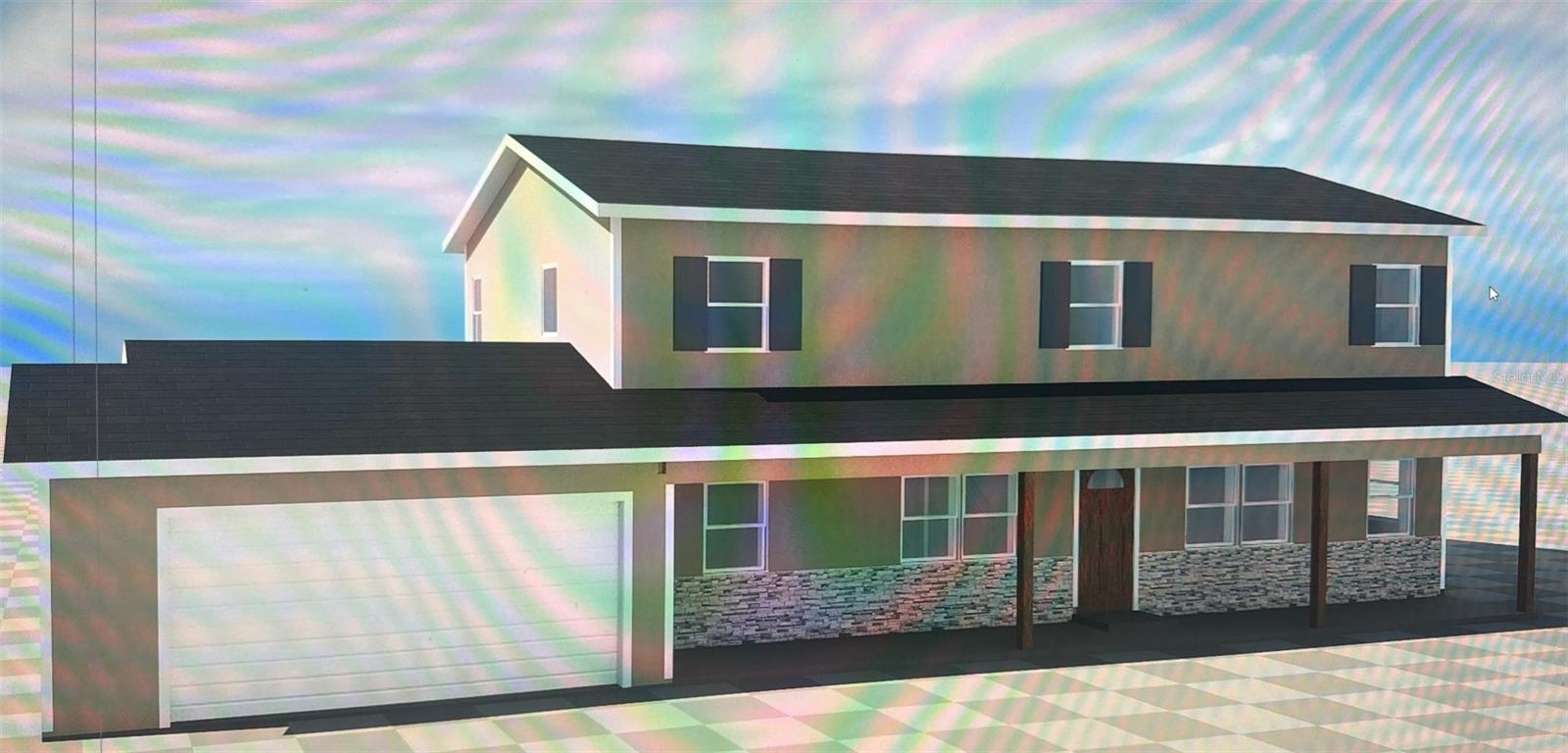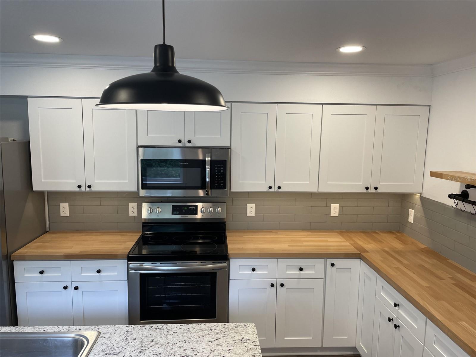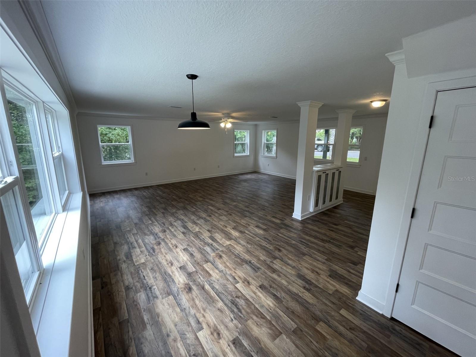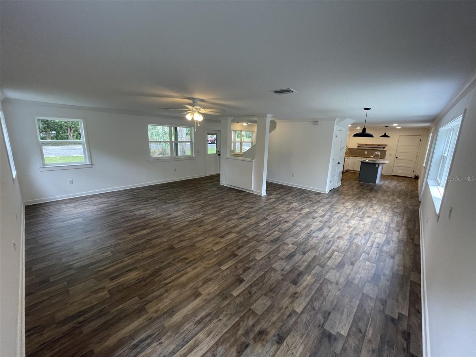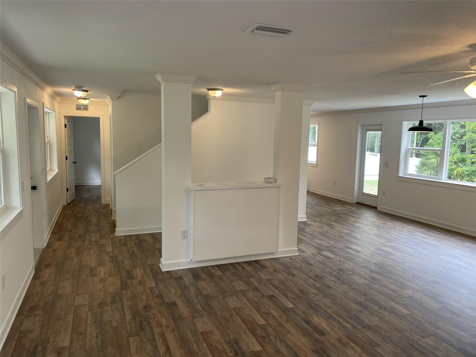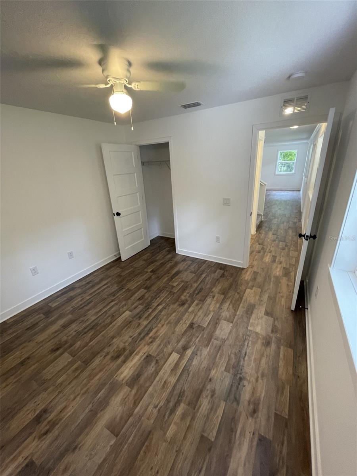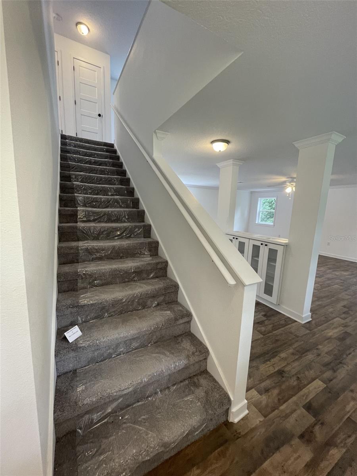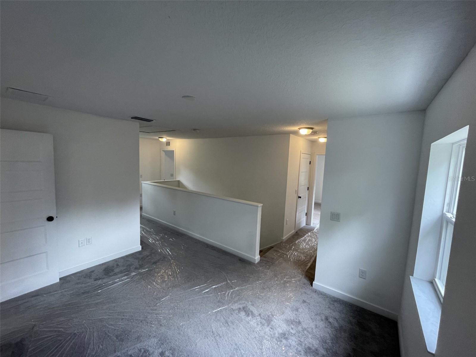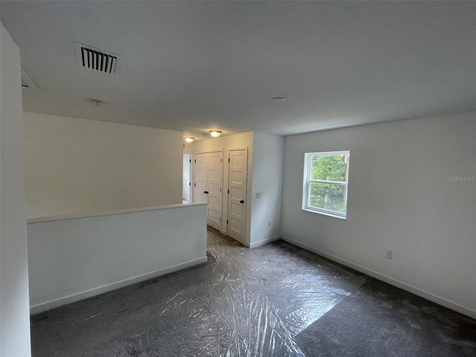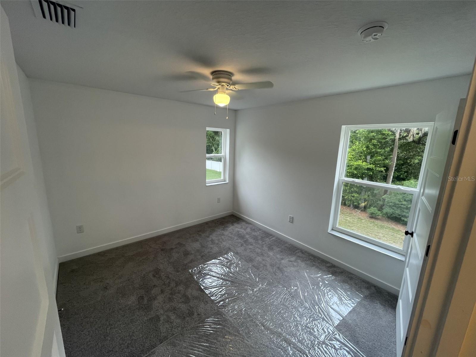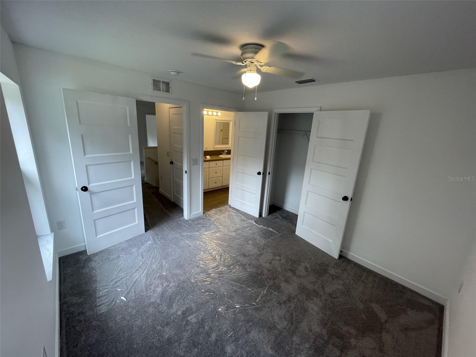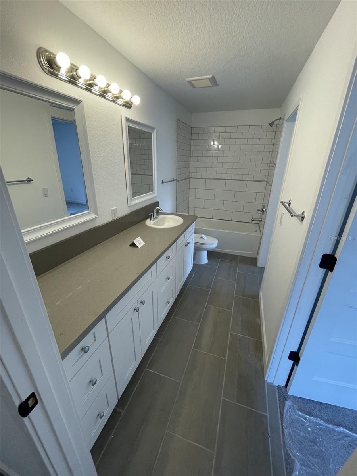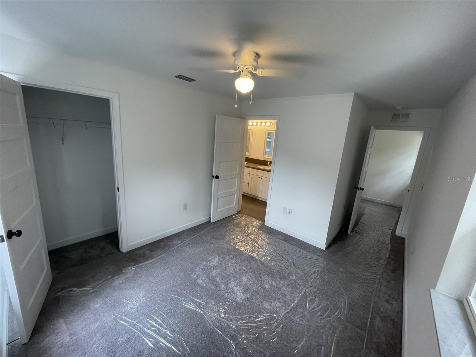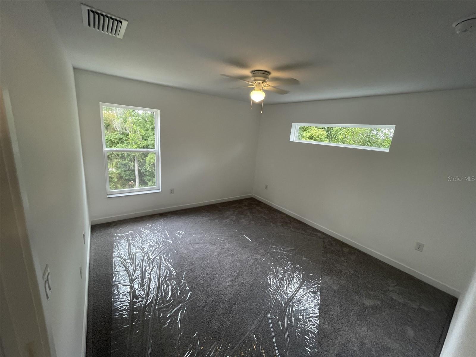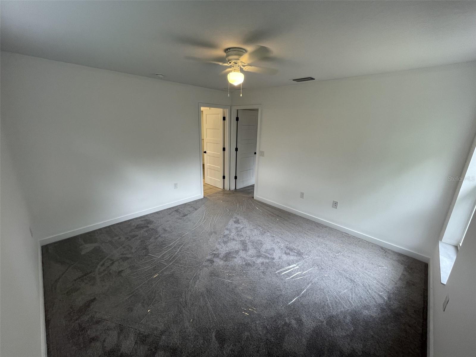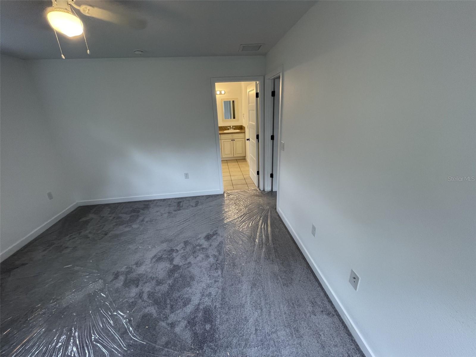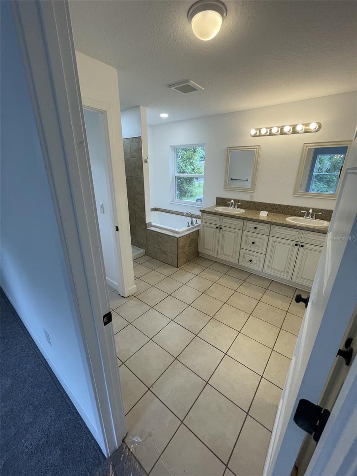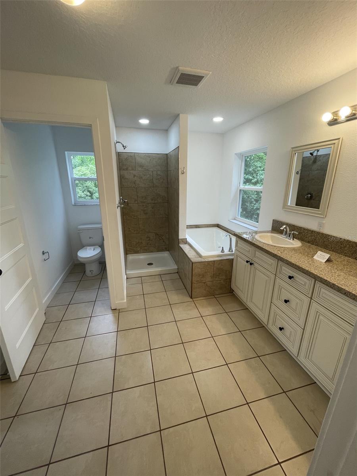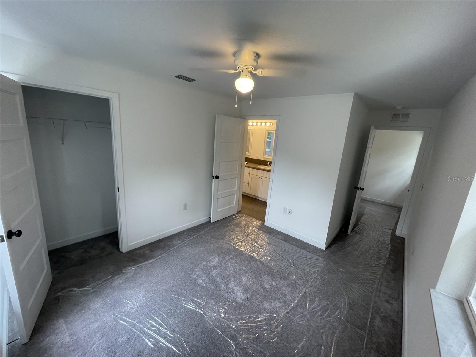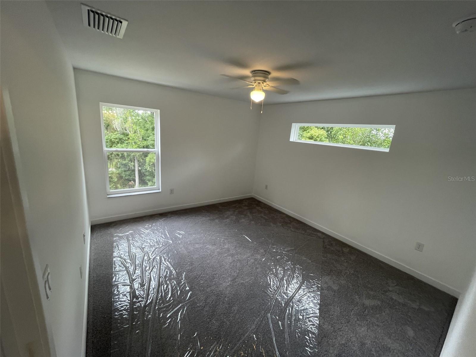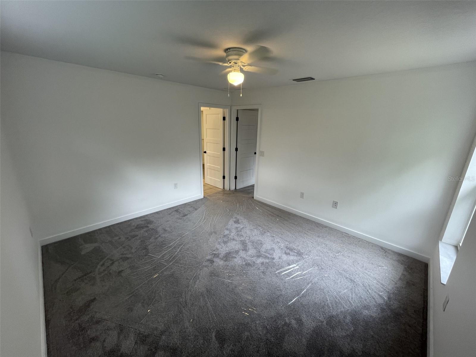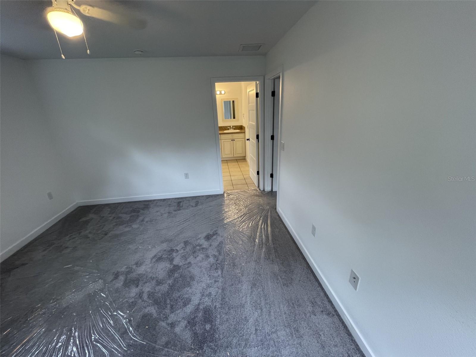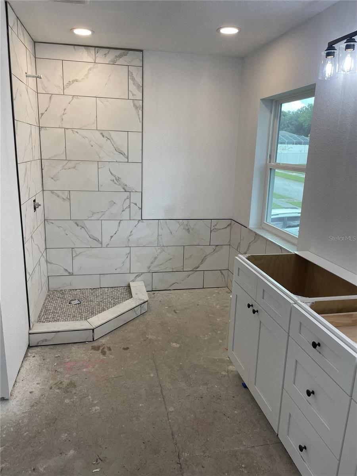PRICED AT ONLY: $439,800
Address: 849 Laurelridge Court, BROOKSVILLE, FL 34601
Description
Under Construction. New custom home Nearly Complete in quiet neighborhood on huge lot. Currently, the buyer has the opportunity to select the countertops and carpeting to complete this 4 Bedroom 2 1/2 bath home. Large oversized lot with room for RV/Boat/kid zone/Etc... backs up to fenced retention pond and woods. Pictures of the status, some represent current finish selections.
Property Location and Similar Properties
Payment Calculator
- Principal & Interest -
- Property Tax $
- Home Insurance $
- HOA Fees $
- Monthly -
For a Fast & FREE Mortgage Pre-Approval Apply Now
Apply Now
 Apply Now
Apply Now- MLS#: T3539578 ( Residential )
- Street Address: 849 Laurelridge Court
- Viewed: 487
- Price: $439,800
- Price sqft: $149
- Waterfront: No
- Year Built: 2025
- Bldg sqft: 2946
- Bedrooms: 4
- Total Baths: 3
- Full Baths: 2
- 1/2 Baths: 1
- Garage / Parking Spaces: 2
- Days On Market: 513
- Additional Information
- Geolocation: 28.5659 / -82.3956
- County: HERNANDO
- City: BROOKSVILLE
- Zipcode: 34601
- Subdivision: Laurel Oaks
- Elementary School: Brooksville Elementary
- Middle School: West Hernando Middle School
- High School: Hernando High
- Provided by: HOMECOIN.COM
- Contact: Jonathan Minerick
- 888-400-2513

- DMCA Notice
Features
Building and Construction
- Builder Model: Custom
- Builder Name: Evolutionary Building Group
- Covered Spaces: 0.00
- Exterior Features: Other
- Fencing: Other
- Flooring: Carpet, Laminate, Tile
- Living Area: 2112.00
- Roof: Shingle
Property Information
- Property Condition: Under Construction
Land Information
- Lot Features: Cul-De-Sac, City Limits, Oversized Lot, Sidewalk, Street Dead-End, Paved
School Information
- High School: Hernando High
- Middle School: West Hernando Middle School
- School Elementary: Brooksville Elementary
Garage and Parking
- Garage Spaces: 2.00
- Open Parking Spaces: 0.00
- Parking Features: Boat
Eco-Communities
- Water Source: None
Utilities
- Carport Spaces: 0.00
- Cooling: Central Air
- Heating: Central
- Sewer: Public Sewer
- Utilities: BB/HS Internet Available, Cable Available, Electricity Connected, Fiber Optics, Fire Hydrant, Sewer Connected, Underground Utilities, Water Connected
Finance and Tax Information
- Home Owners Association Fee: 0.00
- Insurance Expense: 0.00
- Net Operating Income: 0.00
- Other Expense: 0.00
- Tax Year: 2023
Other Features
- Accessibility Features: Accessible Approach with Ramp, Accessible Common Area, Accessible Doors, Accessible Entrance, Visitor Bathroom, Accessible Kitchen, Accessible Central Living Area
- Appliances: Dishwasher, Disposal, Exhaust Fan, Microwave, Range, Refrigerator
- Country: US
- Furnished: Unfurnished
- Interior Features: Ceiling Fans(s), Crown Molding, Eat-in Kitchen, Kitchen/Family Room Combo, Living Room/Dining Room Combo, Open Floorplan, Solid Wood Cabinets, Walk-In Closet(s)
- Legal Description: LAUREL OAKS SUBDIVISION LOT 34
- Levels: Two
- Area Major: 34601 - Brooksville
- Occupant Type: Owner
- Parcel Number: 1522219265100000340
- Style: Traditional
- View: Trees/Woods
- Views: 487
- Zoning Code: R-1B
Nearby Subdivisions
14.6 Acres Mol In S12 Of Se14
Ac Croom Rdmondon Hill
Ac Croom Rdmondon Hill0655ac03
Ac03
Acreage
Brooksville Est
Brooksville Manor
Brooksville Town Of
Campers Holiday
Candlelight
Cascades At S H Plant Ph 1 Rep
Cascades At Southern Hills
Cascades At Southern Hills Pla
Cedar Lane Sites
Colonial Manor
Country Club Est Unit 2
Country Club Estate
Croom Road Sub
Croom Road Subdivision
Damac Estates
Dogwood Est Phase I
Dogwood Est Phase Iii
Dogwood Estate Ph I
Dogwood Heights
Forest Hills Unrec
Fox Wood Plantation
Garmisch Hills
Garys Mrs T H Add
Garys Mrs T H Addition
Gordys Addition
Grelles P H Sub
Gulf Ridge Park
H And H Homesites
Hales Addition To Brooksvl
Hammock Acres
Highland Acres
Highland Acres Unit 1
Highland Park Add To Brksvl
Istachatta Acres Unrecorded
Jennings Varn A Sub Of
Jennings And Varn A Sub Of
Lake Lindsey City
Lakeside Acres Mh Sub
Laurel Oaks
Laurel Oaks Subdivision
Laws Add To Brooksvl
Leyland Preserve
Ludlow Heights
Micklers Addition To Brksvl
Mondon Hill Farm Unit 2
Mountain Park
N/a
None
North Brksville Hghtsreplt
Northampton Estates
Not In Hernando
Not On List
Nottingham Forest
Oak Hill Add To Brksvl
Oakwood Park
Royal Oaks Est
Royal Oaks Estate
Saxons Sub
Saxons Sub Add To Brooksvl
Shadowlawn Annex
Snow Caps
Southern Hills
Southern Hills Plantation
Southern Hills Plantation Ph 1
Southern Hills Plantation Ph 2
Southern Hills Plantation Ph 3
Southern Hills Plantation Ph2
Southern Hills Plantation Ph2a
Southern Hills Plnt Ph1 Bl4735
Southside Estates
Spring Lake Area
Sunshine Terrace
Tangerine Estates
Unplatted
Vista Heights Estates
W12 Of Se14 Of Nw14 Of Ne14 Or
Whiteside Unit 2
Whitman Ph 3 Class 1 Sub
Woodland Park
Woodlawn Add
Contact Info
- The Real Estate Professional You Deserve
- Mobile: 904.248.9848
- phoenixwade@gmail.com
