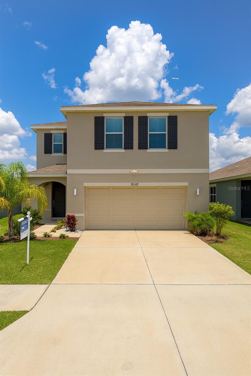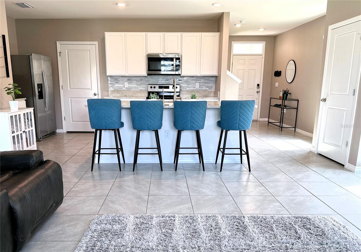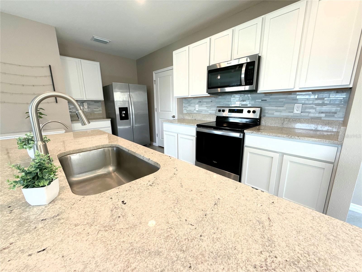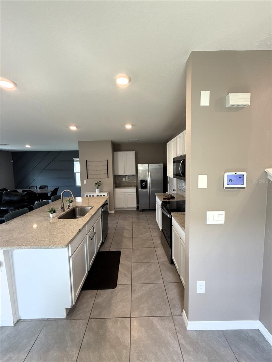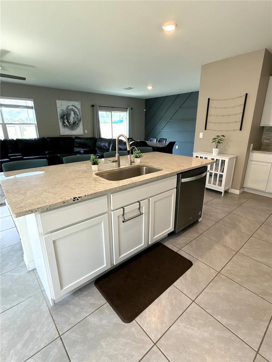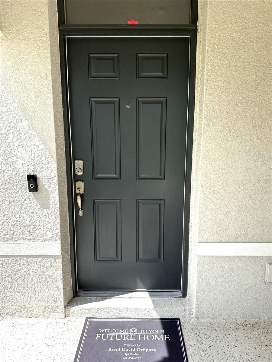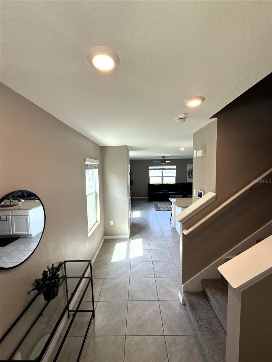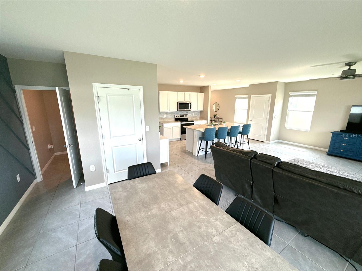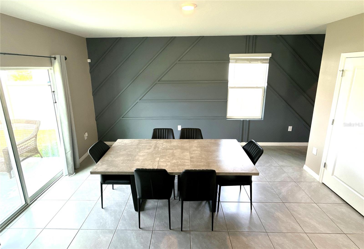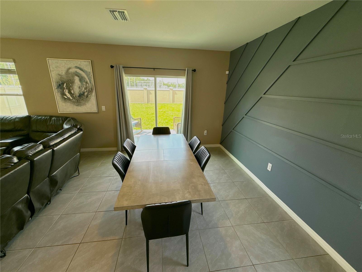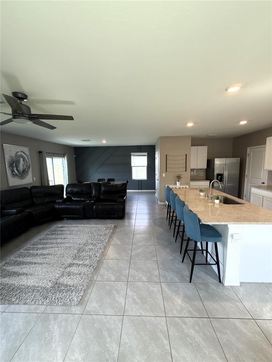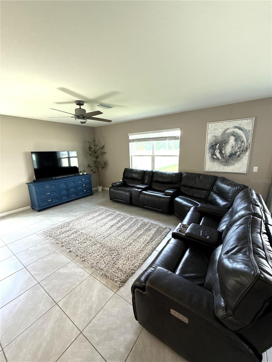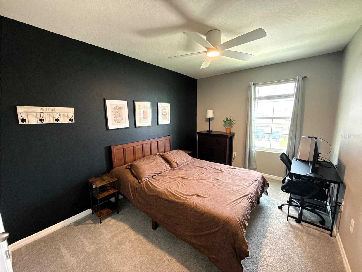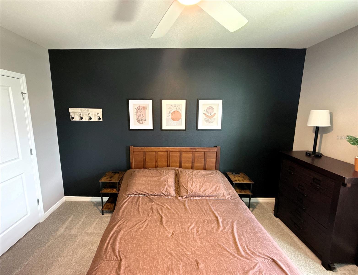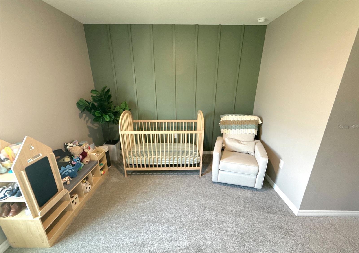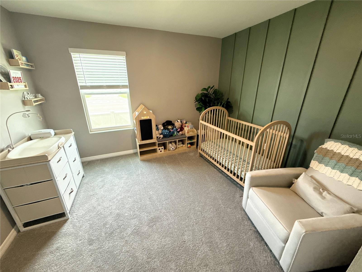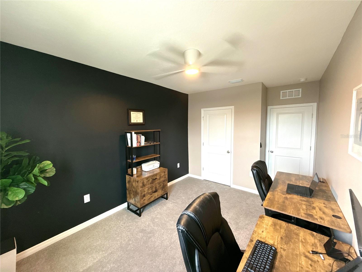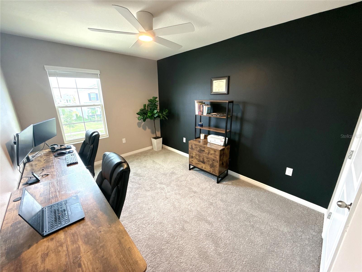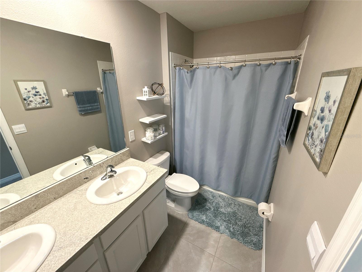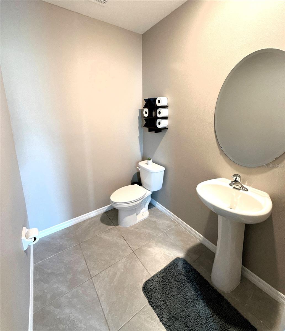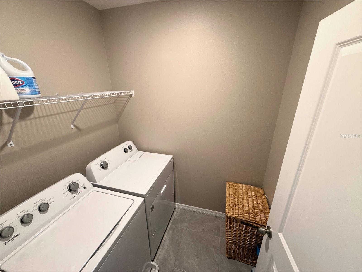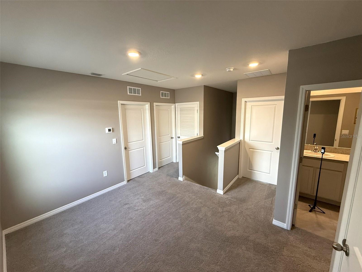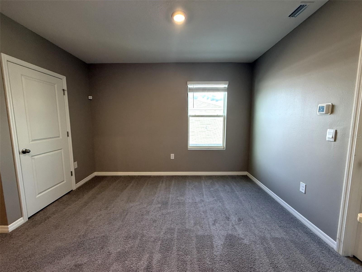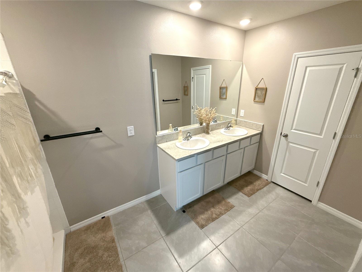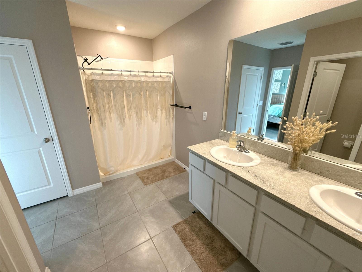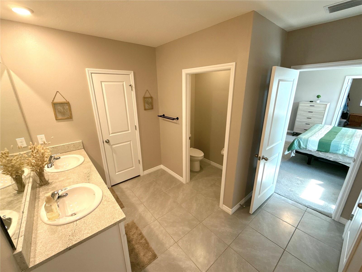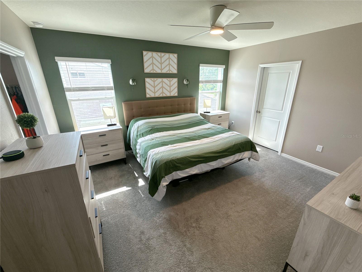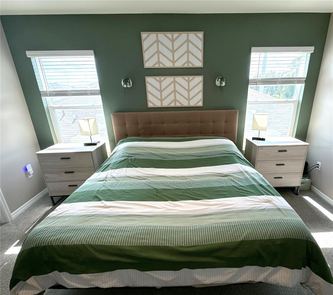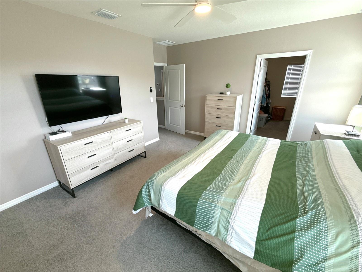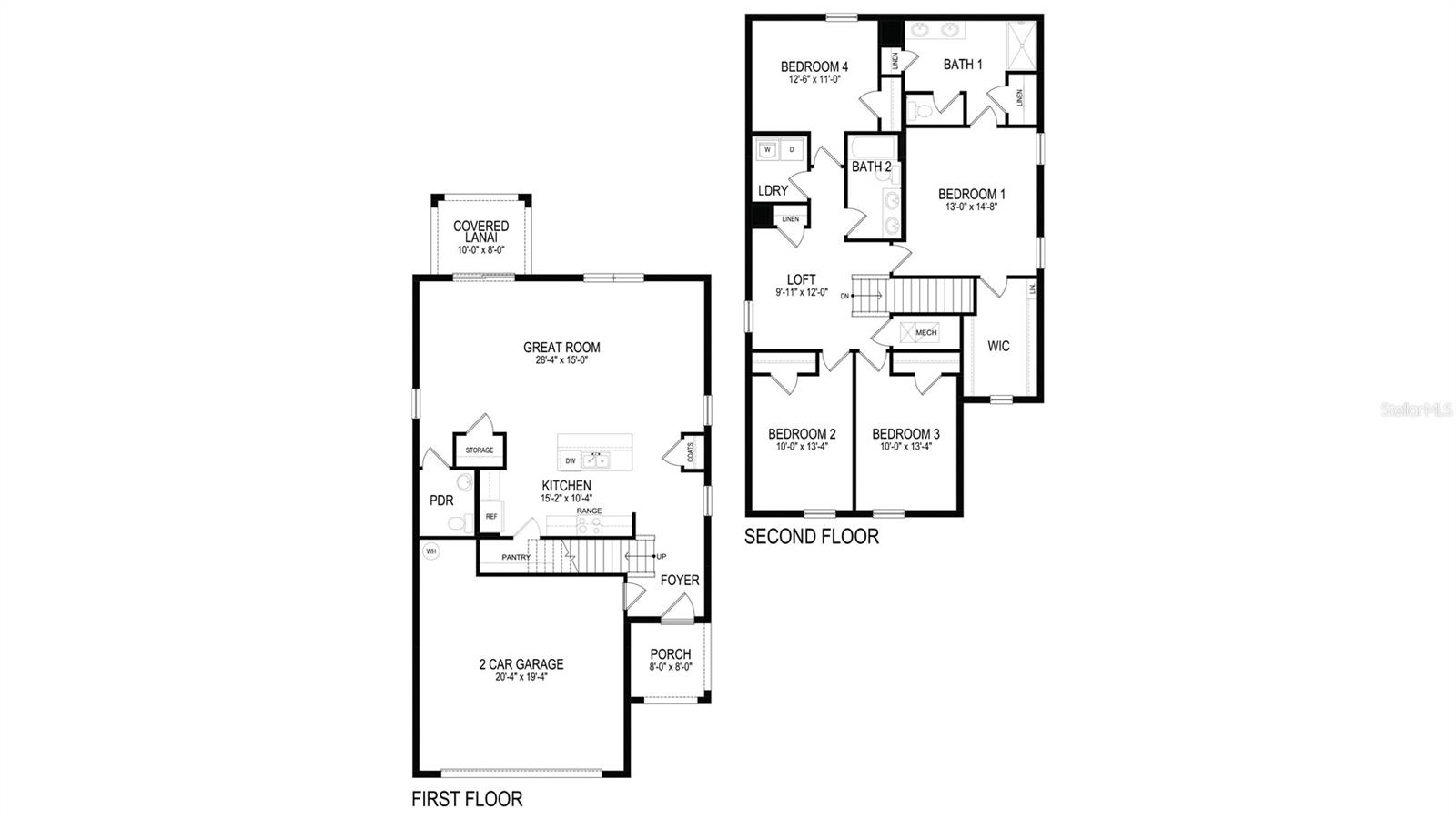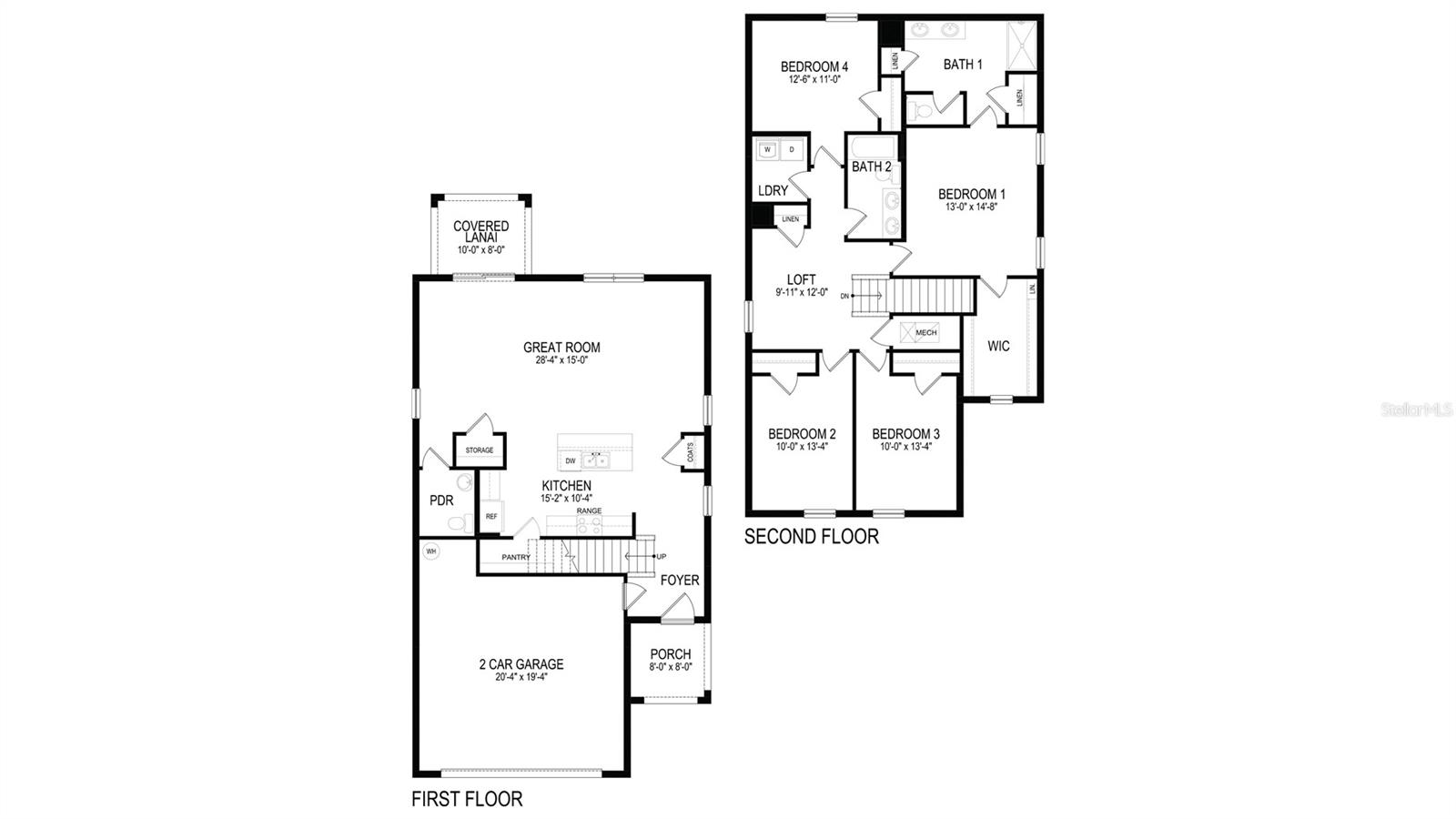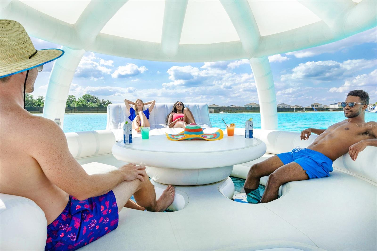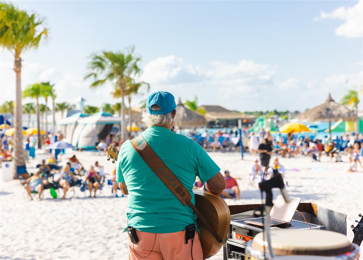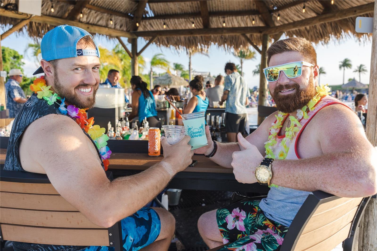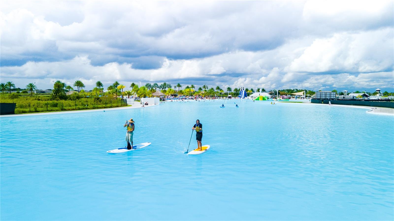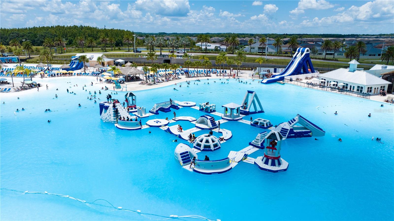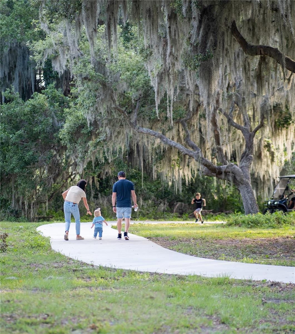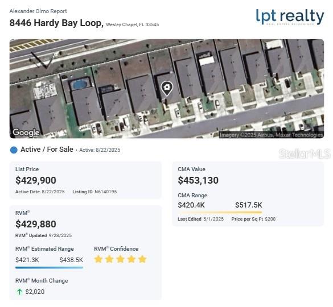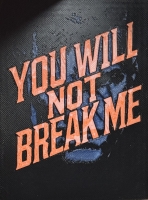PRICED AT ONLY: $414,900
Address: 8446 Hardy Bay Loop, WESLEY CHAPEL, FL 33545
Description
Welcome home! Practically brand new but with all the upgrades already done for you! ***ask about available buyer incentives with acceptable offer!!! This beautifully designed elston model by d. R. Horton is a modern two story home offering 4 bedrooms, 2. 5 baths, a versatile loft, and a spacious two car garage. The first floor features an open concept layout with a stylish kitchen, dining, and living room, creating the perfect space for everyday living and entertaining. Upstairs, youll find a flexible loft, three secondary bedrooms, and a private owners suite complete with dual sinks, a walk in shower, water closet, and an oversized walk in closet. Located in epperson, the nations first crystal lagoon community, residents enjoy access to a breathtaking 7. 5 acre lagoon, powder sand beaches, a swim up bar, waterslides, and endless outdoor fun. Additional amenities include playgrounds, dog parks, trails, and golf cart paths. Hoa fees include free ultrafi 2. 0 high speed internet, cable tv, and access to the lagoon, ensuring resort style living at home. Just minutes from i 75, shopping, dining, and top schools, this home blends comfort, convenience, and lifestyle. Dont miss the opportunity to make this incredible home yoursschedule your showing today!
Property Location and Similar Properties
Payment Calculator
- Principal & Interest -
- Property Tax $
- Home Insurance $
- HOA Fees $
- Monthly -
For a Fast & FREE Mortgage Pre-Approval Apply Now
Apply Now
 Apply Now
Apply Now- MLS#: N6140195 ( Residential )
- Street Address: 8446 Hardy Bay Loop
- Viewed: 111
- Price: $414,900
- Price sqft: $149
- Waterfront: No
- Year Built: 2023
- Bldg sqft: 2777
- Bedrooms: 4
- Total Baths: 3
- Full Baths: 2
- 1/2 Baths: 1
- Garage / Parking Spaces: 2
- Days On Market: 105
- Additional Information
- Geolocation: 28.2788 / -82.3027
- County: PASCO
- City: WESLEY CHAPEL
- Zipcode: 33545
- Subdivision: Epperson Ranch North Ph 4 Pod
- Elementary School: Watergrass Elementary PO
- Middle School: Thomas E Weightman Middle PO
- High School: Wesley Chapel High PO
- Provided by: LPT REALTY, LLC
- Contact: Brent Ortigoza
- 877-366-2213

- DMCA Notice
Features
Building and Construction
- Builder Model: Elston
- Builder Name: D.R. Horton
- Covered Spaces: 0.00
- Exterior Features: Rain Gutters, Sidewalk
- Fencing: Vinyl
- Flooring: Carpet, Tile
- Living Area: 2260.00
- Roof: Shingle
School Information
- High School: Wesley Chapel High-PO
- Middle School: Thomas E Weightman Middle-PO
- School Elementary: Watergrass Elementary-PO
Garage and Parking
- Garage Spaces: 2.00
- Open Parking Spaces: 0.00
Eco-Communities
- Water Source: Public
Utilities
- Carport Spaces: 0.00
- Cooling: Central Air
- Heating: Electric
- Pets Allowed: Cats OK, Dogs OK
- Sewer: Public Sewer
- Utilities: BB/HS Internet Available, Cable Connected, Electricity Connected, Fiber Optics, Fire Hydrant, Phone Available, Public, Sewer Connected, Underground Utilities, Water Connected
Amenities
- Association Amenities: Clubhouse, Park, Trail(s)
Finance and Tax Information
- Home Owners Association Fee Includes: Cable TV, Common Area Taxes, Pool, Internet, Maintenance Grounds
- Home Owners Association Fee: 123.00
- Insurance Expense: 0.00
- Net Operating Income: 0.00
- Other Expense: 0.00
- Tax Year: 2024
Other Features
- Appliances: Dishwasher, Dryer, Microwave, Range, Refrigerator, Washer, Water Filtration System
- Association Name: KAI - Colette Fuller
- Association Phone: 813-565-4663
- Country: US
- Furnished: Unfurnished
- Interior Features: Ceiling Fans(s), High Ceilings, Kitchen/Family Room Combo, Living Room/Dining Room Combo, Open Floorplan, PrimaryBedroom Upstairs, Smart Home, Solid Wood Cabinets, Stone Counters, Thermostat
- Legal Description: EPPERSON RANCH NORTH POD F PHASE 4 PB 86 PG 093 LOT 167
- Levels: Two
- Area Major: 33545 - Wesley Chapel
- Occupant Type: Owner
- Parcel Number: 20-25-27-0200-00000-1670
- Style: Contemporary
- Views: 111
- Zoning Code: MPUD
Nearby Subdivisions
Aberdeen Ph 02
Aberdeen Ph 2
Acreage
Avalon Park
Avalon Park West
Avalon Park West Ph 1
Avalon Park West Ph 3
Avalon Park Westnorth
Avalon Park Westnorth Ph 1a
Avalon Park Westnorth Ph 3
Boyette Oaks
Bridgewater Ph 01 02
Bridgewater Ph 03
Bridgewater Ph 4
Brookfield Estates
Chapel Chase
Chapel Crossings
Chapel Pines Ph 02 1c
Chapel Pines Ph 03
Chapel Pines Ph 1a
Chapel Xings
Chapel Xings Pcls G1 G2
Chapel Xings Prcl E
Connected City Area
Epperson
Epperson North
Epperson North Village
Epperson North Village A1 A2 A
Epperson North Village B
Epperson North Village C1
Epperson North Village C2a
Epperson North Village C2b
Epperson North Village D1
Epperson North Village D2
Epperson North Village D3
Epperson North Village E1
Epperson North Village E2
Epperson North Vlg A4b A4c
Epperson Ranch
Epperson Ranch Ii
Epperson Ranch North Ph 1 Pod
Epperson Ranch North Ph 4 Pod
Epperson Ranch North Pod F Ph
Epperson Ranch Ph 51
Epperson Ranch Ph 62
Epperson Ranch South Ph 1
Epperson Ranch South Ph 2h1
Epperson Ranch South Ph 3a
Epperson Ranch South Ph 3b 3
Epperson Ranch South Ph 3b 3c
Epperson South Hoa
Hamilton Park
Knollwood Acres
Lakeside Estates
Metes And Bounds King Lake Are
New River Lakes B2d
New River Lakes Ph 01
New River Lakes Village A8
New River Lakes Villages B2
New River Lakes Villages B2 D
None
Not Applicable
Not In Hernando
Oak Creek
Oak Creek Ph 01
Oak Crk Ac Ph 02
Other
Palm Cove Ph 02
Palm Love Ph 01a
Pendleton
Pendleton At Chapel Crossing
Pine Ridge
Saddleridge Estates
Towns At Woodsdale
Townswoodsdale Ph 1
Vidas Way Legacy
Vidas Way Legacy Phase 1a
Vidas Way Legacy Phase 1b
Villages At Wesley Chapel
Villages At Wesley Chapel Ph 0
Watergrass
Watergrass Graybrook Gated Sec
Watergrass Pcls B5 B6
Watergrass Pcls C1 C2
Watergrass Pcls D2 D3 D4
Watergrass Pcls D2d4
Watergrass Pcls F1 F3
Watergrass Prcl A
Watergrass Prcl D 1
Watergrass Prcl Dd1
Watergrass Prcl E1
Watergrass Prcl E3
Watergrass Prcl F2
Watergrass Prcl G1
Watergrass Prcl H1
Wesbridge Ph 1
Wesbridge Ph 2 2a
Wesbridge Ph 2 2a
Wesbridge Ph 4
Wesley Pointe Ph 01
Wesley Pointe Ph 02 03
Westgate
Whispering Oaks Preserve
Whispering Oaks Preserve Ph 1
Whispering Oaks Preserve Ph 2
Whispering Oaks Preserve Phs 2
Contact Info
- The Real Estate Professional You Deserve
- Mobile: 904.248.9848
- phoenixwade@gmail.com
