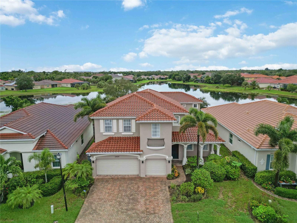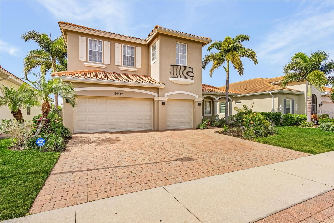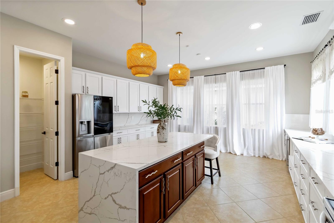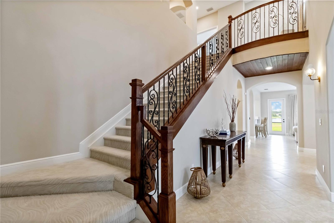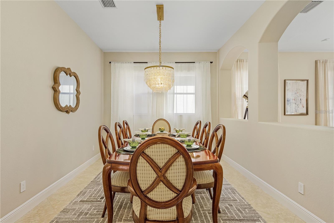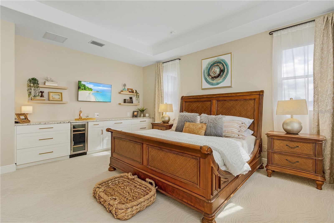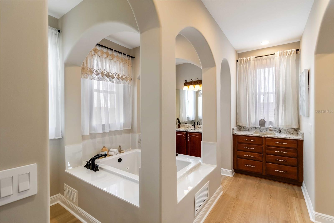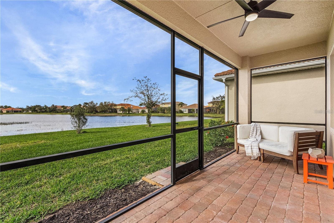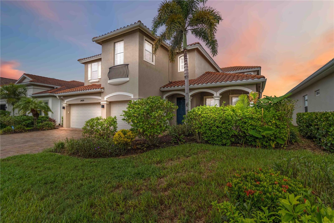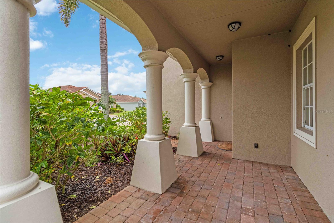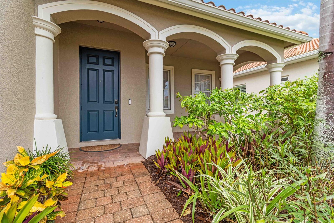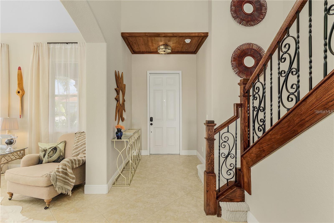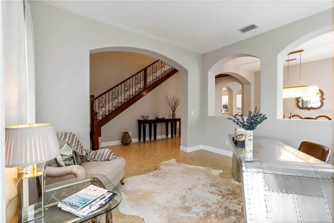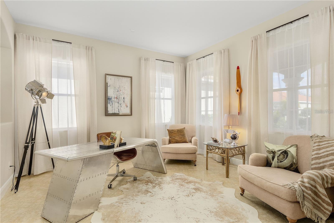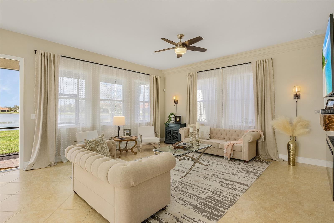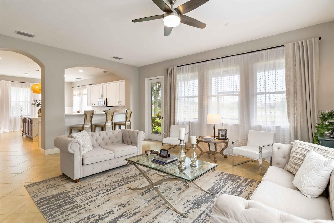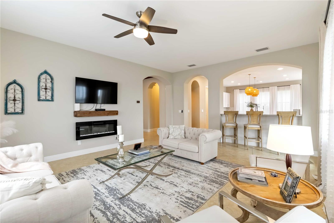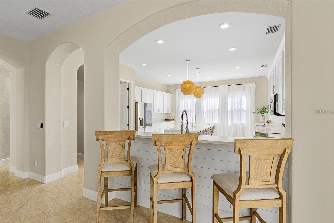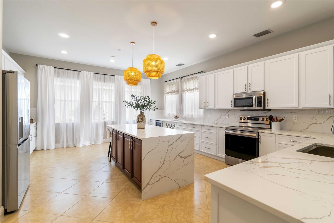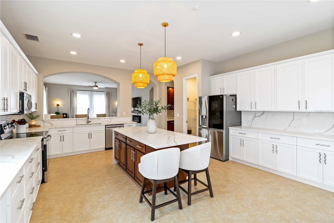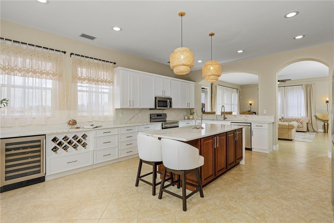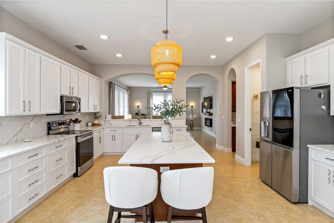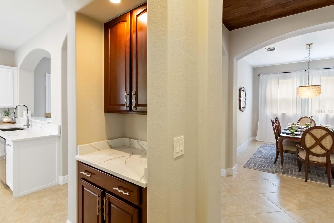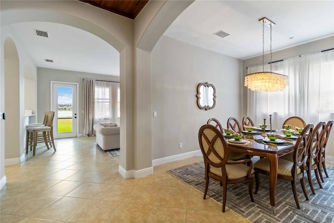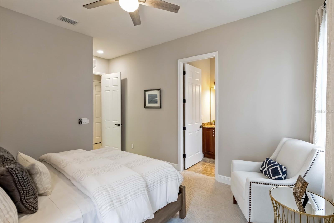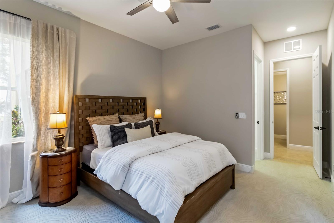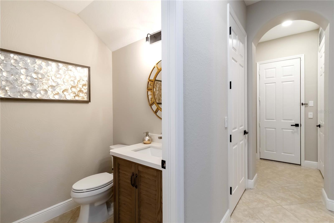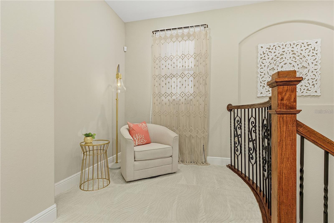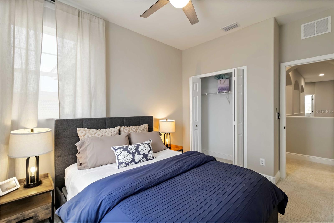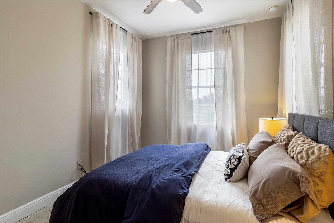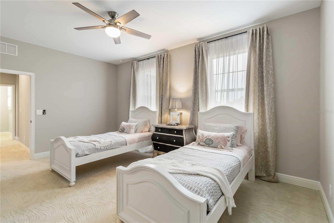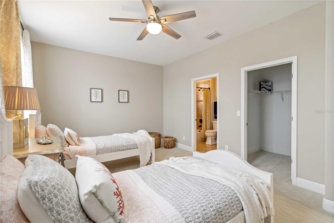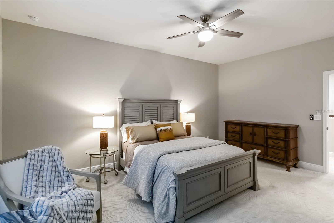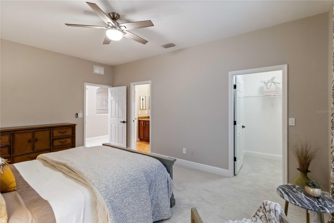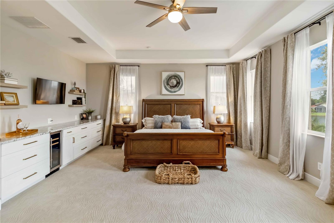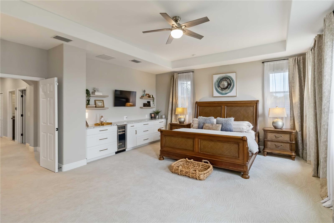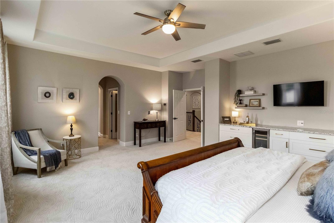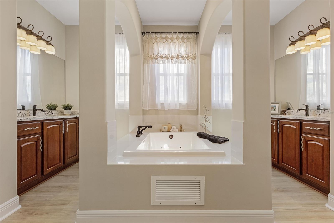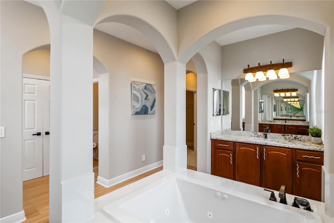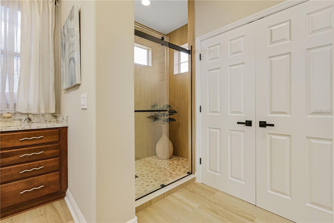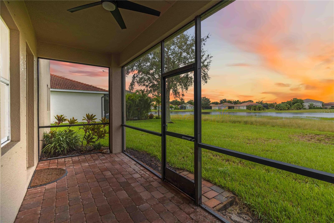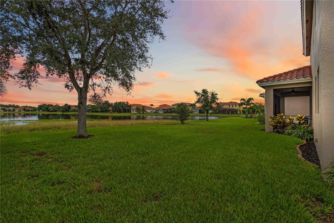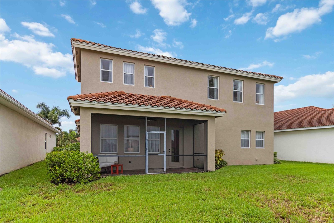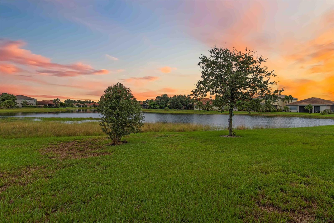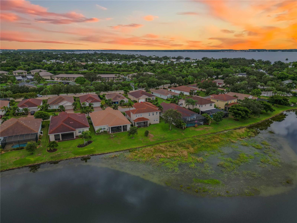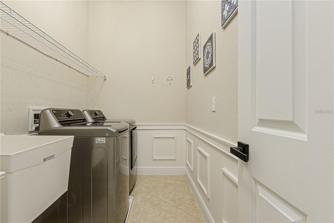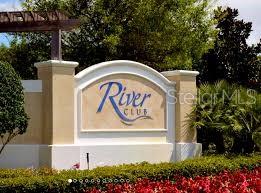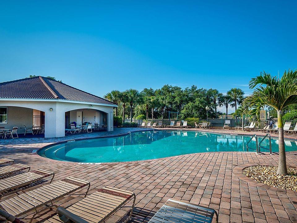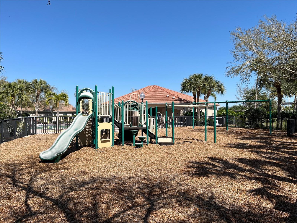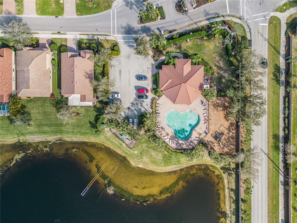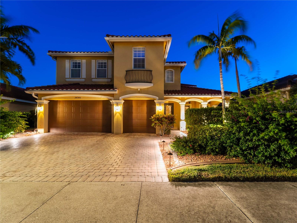PRICED AT ONLY: $649,900
Address: 24439 Riverfront Drive, PUNTA GORDA, FL 33980
Description
This exceptionally remodeled 5 bedroom, 4.5 bath home offers over 4,000 sq. ft. of refined living space in the coveted River Club community of Punta Gorda. Designed with elegance and function in mind, the home blends soaring ceilings, high end finishes, and a unique floor plan that captures serene lake views and spectacular western sunsets.
The first floor showcases a private guest suite with dedicated bath, a formal dining room, an inviting family room, and a spacious office. The heart of the home is the chefs kitchen, unparalleled in both size and design, featuring a waterfall quartz island, over 46 feet of quartz counter space, abundant cabinetry, wine storage, a butlers pantry, and beverage centerall overlooking the living room and lanai.
Upstairs, a loft style sitting area leads to the penthouse like primary suite, complete with a private sitting area, custom built ins, quartz counters, a wine refrigerator, and two expansive walk in closets. The spa inspired primary bath boasts a large soaking tub, walk in shower, and model quality finishes. Three additional upstairs bedrooms each include a dedicated bath, ensuring comfort and privacy for family and guests.
Additional highlights include a 3 car garage with new epoxy floors, paver driveway, hurricane shutters, and two brand new 22 SEER A/C units with whole home air purification. Outside, the screened in lanai provides the perfect setting to relax and enjoy the lakefront sunsets.
Residents of River Club enjoy a resort style pool, clubhouse, and community park within a quiet, gated setting. Conveniently located near downtown Punta Gorda, Fishermens Village, Charlotte Harbor, and I 75, this property also benefits from its X Flood Zone designation for added peace of mind. This property is more than a homeits a lifestyle. Schedule your showing today!
Property Location and Similar Properties
Payment Calculator
- Principal & Interest -
- Property Tax $
- Home Insurance $
- HOA Fees $
- Monthly -
For a Fast & FREE Mortgage Pre-Approval Apply Now
Apply Now
 Apply Now
Apply Now- MLS#: N6140199 ( Residential )
- Street Address: 24439 Riverfront Drive
- Viewed: 18
- Price: $649,900
- Price sqft: $129
- Waterfront: Yes
- Wateraccess: Yes
- Waterfront Type: Lake Front
- Year Built: 2007
- Bldg sqft: 5051
- Bedrooms: 5
- Total Baths: 5
- Full Baths: 4
- 1/2 Baths: 1
- Garage / Parking Spaces: 3
- Days On Market: 71
- Additional Information
- Geolocation: 26.9718 / -82.051
- County: CHARLOTTE
- City: PUNTA GORDA
- Zipcode: 33980
- Subdivision: River Club
- Elementary School: Peace River Elementary
- Middle School: Port Charlotte Middle
- High School: Port Charlotte High
- Provided by: KELLER WILLIAMS ISLAND LIFE REAL ESTATE
- Contact: Cole Murray
- 941-254-6467

- DMCA Notice
Features
Building and Construction
- Covered Spaces: 0.00
- Exterior Features: Lighting
- Flooring: Carpet, Tile
- Living Area: 4067.00
- Roof: Tile
Land Information
- Lot Features: In County, Landscaped, Level, Private
School Information
- High School: Port Charlotte High
- Middle School: Port Charlotte Middle
- School Elementary: Peace River Elementary
Garage and Parking
- Garage Spaces: 3.00
- Open Parking Spaces: 0.00
- Parking Features: Driveway, Garage Door Opener
Eco-Communities
- Water Source: Public
Utilities
- Carport Spaces: 0.00
- Cooling: Central Air, Zoned
- Heating: Electric, Heat Pump
- Pets Allowed: Number Limit, Yes
- Sewer: Public Sewer
- Utilities: BB/HS Internet Available, Cable Available, Electricity Connected, Public, Sewer Connected, Underground Utilities, Water Connected
Amenities
- Association Amenities: Cable TV, Clubhouse, Fitness Center, Gated, Maintenance, Playground, Pool, Recreation Facilities, Security
Finance and Tax Information
- Home Owners Association Fee Includes: Cable TV, Common Area Taxes, Pool, Escrow Reserves Fund, Insurance, Internet, Maintenance Grounds, Management, Private Road, Recreational Facilities, Security, Trash
- Home Owners Association Fee: 398.00
- Insurance Expense: 0.00
- Net Operating Income: 0.00
- Other Expense: 0.00
- Tax Year: 2023
Other Features
- Appliances: Built-In Oven, Dishwasher, Disposal, Dryer, Microwave, Refrigerator, Washer, Wine Refrigerator
- Association Name: Janel Wisniewski
- Association Phone: 239-454-1101
- Country: US
- Interior Features: Built-in Features, Ceiling Fans(s), Chair Rail, High Ceilings, Kitchen/Family Room Combo, PrimaryBedroom Upstairs, Solid Surface Counters, Stone Counters, Thermostat, Walk-In Closet(s), Window Treatments
- Legal Description: RIC 000 0000 0314 RIVER CLUB LT 314 E3130/1209 3187/1017 3250/371 CT4026/1889 4183/1362 CT4541/46 4563/1437 4926/544
- Levels: Two
- Area Major: 33980 - Port Charlotte
- Occupant Type: Vacant
- Parcel Number: 402330127035
- View: Water
- Views: 18
- Zoning Code: PD
Nearby Subdivisions
Buffalo Lake Estates
C Harbor
Cedarwood
Char Shores
Charlotte Harbor
Charlotte Shores Un 01
Decosters
Edgewater Village
Enclave
Harbor Pines
King S Gate Sec 04
Kings Gate
Kings Gate Ph 02
Kings Gate Ph 05
Kings Gate Ph 06
Kings Gate Ph 07b
Kings Gate Ph 8
Kingsgate Ph 03
Lake Edge Estates Condo
Loveland Courtyards Ph 02
Not Applicable
Park Place
Park Place Estates
Port Charlotte
Port Charlotte Sec 012
Port Charlotte Sec 013
Port Charlotte Sec 020
Punta Gorda
River Club
Sandhill Pines
Sibleys Charlotte Harbor
Sun Coast Lakes
Suncoast
Suncoast Harbors
Suncoast Lakes
Westchester
Similar Properties
Contact Info
- The Real Estate Professional You Deserve
- Mobile: 904.248.9848
- phoenixwade@gmail.com
