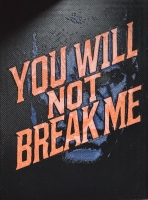PRICED AT ONLY: $16,000,000
Address: 521 Las Olas Blvd Ph1 Combo, Fort Lauderdale, FL 33301
Description
Pre construction Andare by Pininfarina developed by Related Group, offers the most exclusive address Downtown Fort Lauderdale has to offer at Las Olas and the River. This exquisite Penthouse combination is the largest in the tower, offering 5 Bedroom 5 1/2 Bathroom with over 6,235 interior SF Soaring 45 stories above the galleries and restaurants of Las Olas, this exquisite collection of luxury residences a level of luxury that is unparalleled. 2 private elevators into your home, gourmet kitchen adorned with natural gas, with premium cabinetry / appliances, wine vault, 15' ceilings, floor to ceiling glass, movie theatre, private study, and extensive outdoor terraces with seamless railings. Over 35,000sf of world class amenities from the lobby to the rooftop pools and restaurant/lounge.
Property Location and Similar Properties
Payment Calculator
- Principal & Interest -
- Property Tax $
- Home Insurance $
- HOA Fees $
- Monthly -
For a Fast & FREE Mortgage Pre-Approval Apply Now
Apply Now
 Apply Now
Apply Now- MLS#: F10490185 ( Condo/Co-Op/Villa/Townhouse )
- Street Address: 521 Las Olas Blvd Ph1 Combo
- Viewed: 14
- Price: $16,000,000
- Price sqft: $2,292
- Waterfront: No
- Year Built: 2026
- Bldg sqft: 6980
- Bedrooms: 5
- Full Baths: 5
- 1/2 Baths: 1
- Garage / Parking Spaces: 4
- Days On Market: 247
- Additional Information
- County: BROWARD
- City: Fort Lauderdale
- Zipcode: 33301
- Subdivision: Andare By Pininfarina
- Building: Andare By Pininfarina
- Provided by: Douglas Elliman
- Contact: Daniel Teixeira
- (954) 522-3339

- DMCA Notice
Features
Bedrooms / Bathrooms
- Dining Description: Eat-In Kitchen, Formal Dining
- Rooms Description: Den/Library/Office, Great Room, Utility Room/Laundry
Building and Construction
- Construction Type: Concrete Block Construction, Cbs Construction
- Exterior Features: High Impact Doors, Open Balcony, Wraparound Porch
- Floor Description: Tile Floors, Wood Floors
- Front Exposure: East
- Main Living Area: Entry Level
- Total Floors In Building: 45
- Year Built Description: Pre Construction
Property Information
- Typeof Property: Condo
Land Information
- Subdivision Name: Andare by Pininfarina
Garage and Parking
- Garage Description: Attached
- Parking Description: 2 Or More Spaces, Assigned Parking, Valet Parking
- Parking Restrictions: No Rv/Boats, No Trucks/Trailers
Eco-Communities
- Water Access: Other
Utilities
- Cooling Description: Central Cooling, Electric Cooling
- Heating Description: Central Heat, Electric Heat
- Pet Restrictions: No Aggressive Breeds
- Windows Treatment: High Impact Windows, Impact Glass, Thermal Windows
Amenities
- Amenities: Business Center, Cabana, Café/Restaurant, Clubhouse-Clubroom, Elevator, Fitness Center, Heated Pool, Pickleball, Pool, Sauna
Finance and Tax Information
- Assoc Fee Paid Per: None
- Security Information: Doorman, Elevator Secure, Garage Secured
- Tax Year: 2025
Rental Information
- Minimum Number Of Daysfor Lease: 90
Other Features
- Approval Information: No Approvals
- Board Identifier: BeachesMLS
- Complex Name: Andare by Pininfarina
- Country: United States
- Equipment Appliances: Dishwasher, Disposal, Dryer, Gas Range, Microwave, Natural Gas, Refrigerator, Wall Oven, Washer
- Furnished Info List: Unfurnished
- Geographic Area: Ft Ldale SE (3280;3600;3800)
- Housing For Older Persons: No HOPA
- Interior Features: First Floor Entry, Closet Cabinetry, Kitchen Island, Fire Sprinklers, Foyer Entry, Volume Ceilings, Walk-In Closets
- Legal Description: SUB BLK H & STRANAHANS REV & ADD SUB 1-9 B W 49.44 OF E 152.44 OF LOT 3 BLK "H", LESS N 50 THEREOF, & LESS A PAR DESC AS FOL; COMM AT SE
- Possession Information: Funding
- Restrictions: Corporate Buyer OK, Ok To Lease
- Style: Condo 5+ Stories
- Typeof Governing Bodies: Condominium
- Typeof Association: Condo
- Unit Number: PH1 Combo
- Views: 14
Nearby Subdivisions
100 Las Olas
100 Las Olas Condo
160 Marina Bay
1750 Las Olas Co-op
350 Las Olas
350 Las Olas Place
353 Sunset
7th Floor Four Seasons
Andare
Andare By Pininfarina
Aqualuna Las Olas
Aqualuna Las Olas Condo
Aquamar
Aquamar Las Olas
Aquavita Las Olas
Aquavue
Avenue Lofts
Avenue Lofts Condo Assoc
Burton Point
Capri West
Chateau Mar
Cranwell House Condo
Cymbrinas Cay
Devonshire
Devonshire Condo
Essex Tower
Essex Tower Condo
Essex Tower Condominium
Foundry Lofts
Gulfsteam Of Las Olas
Gulfstream Condos Las Ola
Gulfstream Of Las Olas
Hendricks Isle
Landings At Las Olas
Las Oals River House
Las Olas By The River
Las Olas Condo
Las Olas Grand
Las Olas Grand Condo
Las Olas Manor
Las Olas River House
Las Olas River House Cond
Las Olas River House Condo
Las Olas Riverhouse
Lumiere
Marine Tower
Marine Tower Condo
Mill Lofts
Natiivo Fort Lauderdale
Nola Lofts
Nola Lofts Condominium I
Nu River Landing
Nuriver Landing
Nuriver Landing Condo
Nurmi Isles Island No 4
Oasis Of Nurmi
Ombelle Fort Lauderdale
One Hundred Las Olas
Pine Crest Village
Place Des Arts
Rivercrest
Rivercrest Condo
Riverview Garden Apartmen
Riverview Garden Condo
Riverview Garden Condos
Riverview Gardens
Riverview South
Riviera Towers
Sole
Sole @ Ft. Lauderdale
Sole At Fort Lauderdale
Strada
Strada 315
The Avenue Loft Condos
The Boathouse
The Foundry
The Foundry Lofts
The Four Seasons
The Four Seasons Condo
The Oasis
The Oasis Nurmi Isle
The Oasis-nurmi Isle
The Palms On Venice
The Victorian Condo
The Watergarden
The Waverly
The Waverly At Las Olas
Venezia
Venezia Las Olas
Venice
Venice Isle Tower Condo
Viceroy Fort Lauderdale
Victoria Palms Condo
View Pointe
Villa Contessa
Villaggio Di Las Olas
Villas Las Olas
Watergarden
Watergarden Condo
Waverly At Las Olas
Waverly At Las Olas Condo
Contact Info
- The Real Estate Professional You Deserve
- Mobile: 904.248.9848
- phoenixwade@gmail.com
























