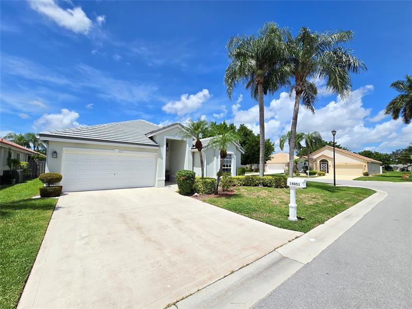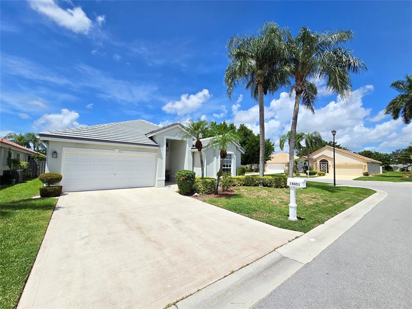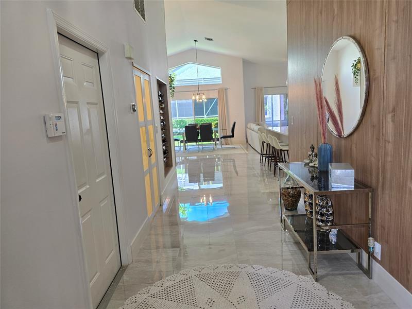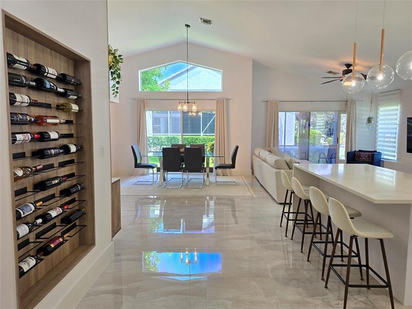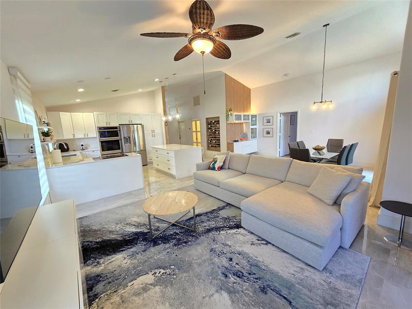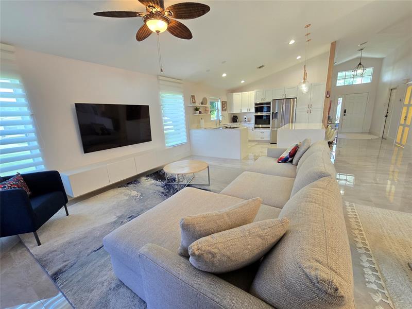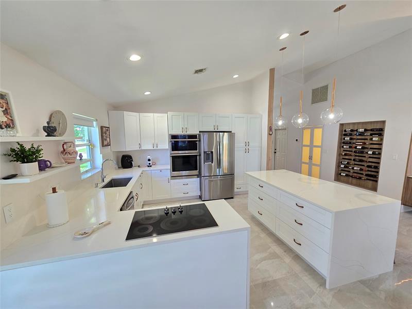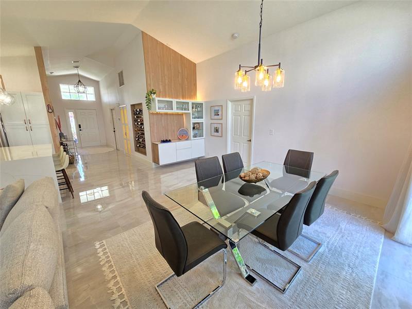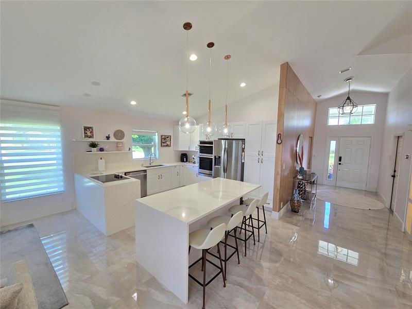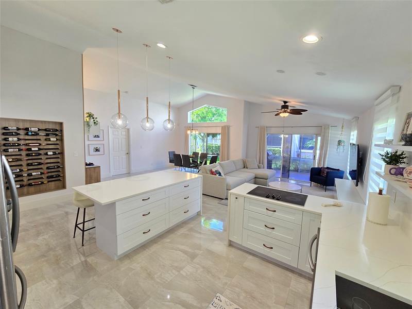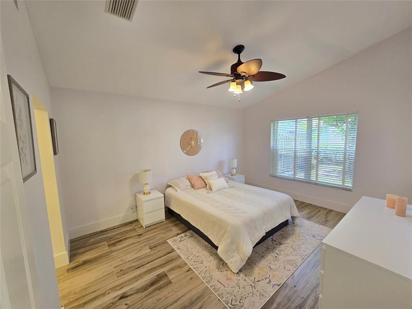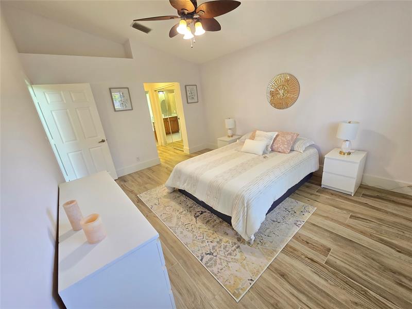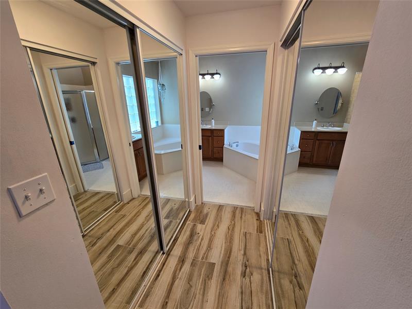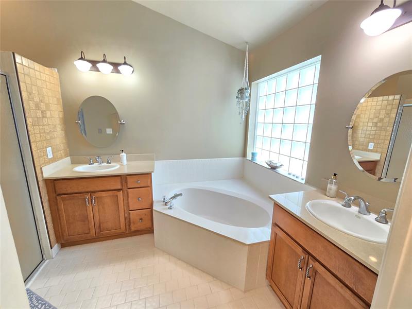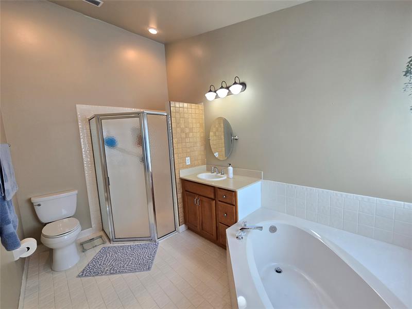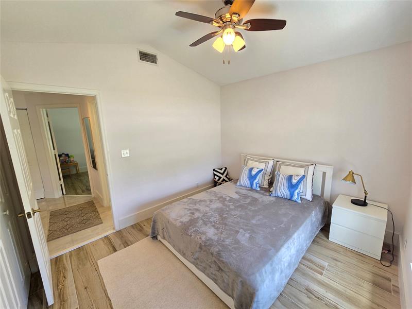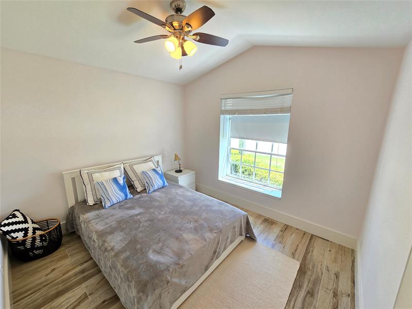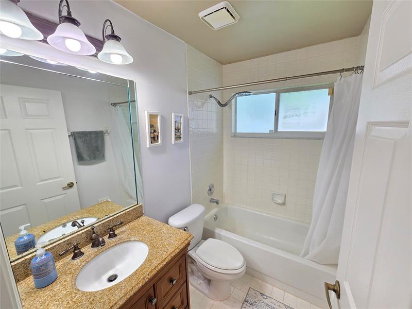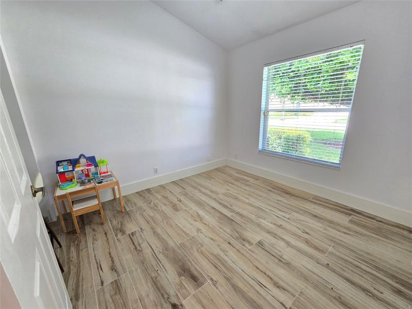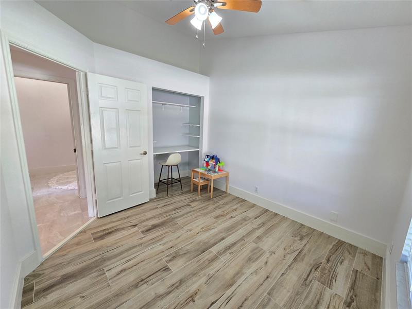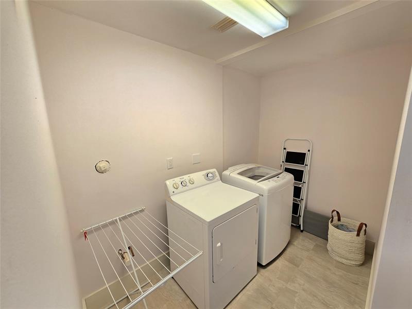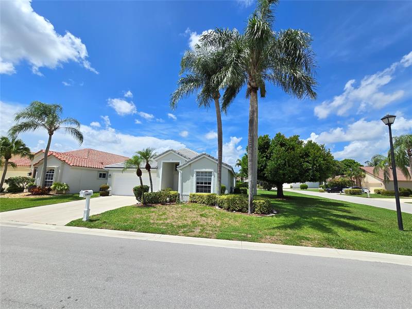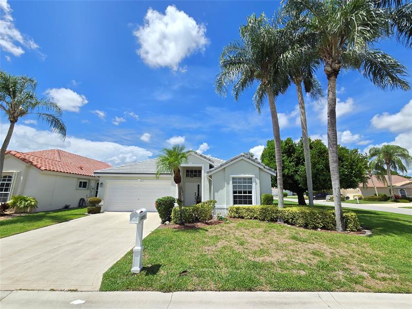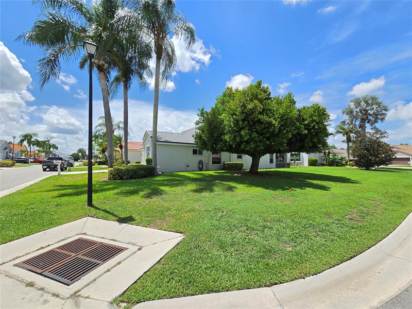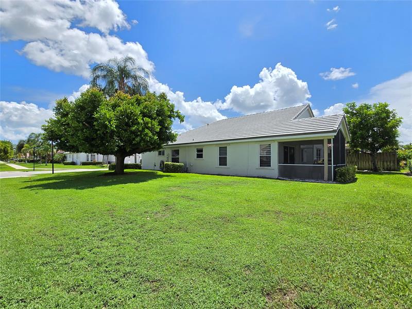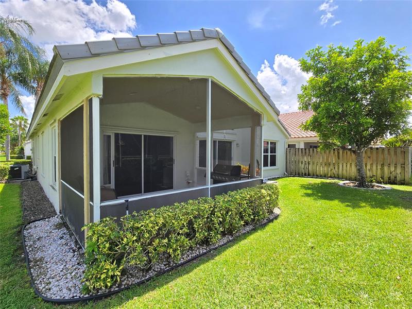PRICED AT ONLY: $599,000
Address: 14051 Fair Isle Drive, Delray Beach, FL 33446
Description
Discover this beautiful corner residence in Delray Beach, fully move in ready with modern upgrades that combine style, comfort, and elegance. Featuring 3 spacious bedrooms (1 en suite), bright open spaces with high ceilings, new porcelain flooring, new roof, new AC, and new appliances. The open concept living and dining connect to a modern kitchen with a large quartz island, perfect for entertaining. An elegant feature wall enhances the design, while the covered patio and large corner lot offer leisure and privacy, with the option to add fencing. Located in a pet friendly, all ages, secure community with low HOA, near shopping, dining, and highways. A rare opportunity to own a functional, stylish, and welcoming home in one of Floridas most desirable cities. Schedule your private showing!
Property Location and Similar Properties
Payment Calculator
- Principal & Interest -
- Property Tax $
- Home Insurance $
- HOA Fees $
- Monthly -
For a Fast & FREE Mortgage Pre-Approval Apply Now
Apply Now
 Apply Now
Apply Now- MLS#: F10524272 ( Single Family )
- Street Address: 14051 Fair Isle Drive
- Viewed: 5
- Price: $599,000
- Price sqft: $0
- Waterfront: No
- Year Built: 1993
- Bldg sqft: 0
- Bedrooms: 3
- Full Baths: 2
- Garage / Parking Spaces: 2
- Days On Market: 49
- Additional Information
- County: PALM BEACH
- City: Delray Beach
- Zipcode: 33446
- Subdivision: Newport Cove
- Building: Newport Cove
- Elementary School: Hagen Road
- Middle School: Carver Community
- High School: Spanish River Community
- Provided by: Florida 360 Realty LLC
- Contact: Fernando Salles Barre Abreu
- (954) 325-2625

- DMCA Notice
Features
Bedrooms / Bathrooms
- Dining Description: Dining/Living Room, Eat-In Kitchen, Formal Dining
- Rooms Description: Utility Room/Laundry
Building and Construction
- Construction Type: Cbs Construction
- Design Description: One Story
- Exterior Features: Open Porch, Patio, Screened Balcony
- Floor Description: Tile Floors
- Front Exposure: East
- Roof Description: Curved/S-Tile Roof
- Year Built Description: Resale
Property Information
- Typeof Property: Single
Land Information
- Lot Description: Less Than 1/4 Acre Lot, Corner Lot
- Lot Sq Footage: 8187
- Subdivision Information: Clubhouse, Community Pool, Community Tennis Courts, Fitness Center, Game Room, Maintained Community, Mandatory Hoa, Paved Road, Pickleball, Picnic Area, Sidewalks, Street Lights, Underground Utilities
- Subdivision Name: NEWPORT COVE
School Information
- Elementary School: Hagen Road
- High School: Spanish River Community
- Middle School: Carver Community
Garage and Parking
- Garage Description: Attached
- Parking Description: Driveway
- Parking Restrictions: Limited # Of Vehicle, No Rv/Boats, No Trucks/Trailers
Eco-Communities
- Water Description: Municipal Water
Utilities
- Cooling Description: Ceiling Fans, Central Cooling, Electric Cooling
- Heating Description: Central Heat, Electric Heat
- Pet Restrictions: No Aggressive Breeds
- Sewer Description: Municipal Sewer
- Sprinkler Description: Auto Sprinkler
Finance and Tax Information
- Assoc Fee Paid Per: Quarterly
- Home Owners Association Fee: 975
- Tax Year: 2025
Other Features
- Board Identifier: BeachesMLS
- Country: United States
- Development Name: NEWPORT COVE
- Equipment Appliances: Automatic Garage Door Opener, Dishwasher, Disposal, Dryer, Electric Range, Electric Water Heater, Microwave, Refrigerator, Washer
- Furnished Info List: Unfurnished
- Geographic Area: Palm Beach 4630a; 4640b
- Housing For Older Persons: No HOPA
- Interior Features: Kitchen Island, Foyer Entry, Pantry, Pull Down Stairs, Roman Tub, Skylight, Walk-In Closets
- Legal Description: HAGEN RANCH HEIGHTS LT 239
- Parcel Number Mlx: 0042
- Parcel Number: 00424616190002390
- Possession Information: At Closing
- Restrictions: Assoc Approval Required, No Lease; 1st Year Owned
- Special Information: As Is, Foreign Seller, Restriction On Pets
- Style: No Pool/No Water
- Typeof Association: Homeowners
- View: Garden View
- Zoning Information: RS
Nearby Subdivisions
Addison Reserve
Addison Reserve Country Club
Addison Reserve Par 13
Addison Reserve Par 15
Addison Reserve Pars 1 And 2
Addison Reserve Pars 4 And 5
Addison Reserve Pars 7 And 8
Atlantic Commons Pl 5
Atlantic Commons-plat 5
Avalon Trails At Villages Of O
Bridges Pl 1
Bridges Pl 3
Bridges Pl 4
Bridges Pl 8
Bristol Pointe
Casa Bella
Dakota
Delray Lakes Est
Delray Lakes Estates
Delray Training Center Pu
Delray Training Center Pud Par
Eagle Point
Four Seasons
Four Seasons/tivoli Isles Pud
Gleneagles
Grande Orchid
Hagen Ranch Heights
Hagen Ranch Heights/newport Co
Huntington Walk 01
Huntington Walk Pod H
Hyder Agr Pud Pl
Hyder Agr Pud Pl 1
Hyder Agr Pud Pl 3
Hyder Agr Pud Pl 6
Hyder Agr Pud Pl 7
Mizner Country Club
Mizner Grande Estates
Newport Cove
North Oaks
Palm Beach Farms Co 3
Pine Ridge At Delray Beac
Pine Ridge At Delray Beach
Polo Trace
Polo Trace 02 03
Polo Trace 2 1
Polo Trace 2 3
Polo Trace 2 4
Polo Trace 2 Pud Plat No
Polo Trace Ii
Polo Trace Of Delray
Rio Poco
Saturnia Isles
Saturnia Isles 1
Saturnia Isles 3
Seven Bridges
Stone Creek Ranch
Stone Creek Ranch, Kenco Ranch
Sussman Agr Pud North Plat One
The Bridges
The Estates At Morikami Park R
Tierra Del Rey
Tivoli Isles Pud
Tuscany
Tuscany North
Tuscany South
Valencia Falls
Valencia Falls 4
Valencia Falls 6
Valencia Falls 7
Valencia Falls 8
Valencia Palms
Valencia Palms 3
Villa Borghese
Villaggio Isles Parcels
Villaggio Reserve
Vizcaya
Vizcaya 02
Vizcaya 1
Vizcaya 2
Vizcaya 3
Vizcaya 4
Waterways At Delray Ph 04
Contact Info
- The Real Estate Professional You Deserve
- Mobile: 904.248.9848
- phoenixwade@gmail.com
