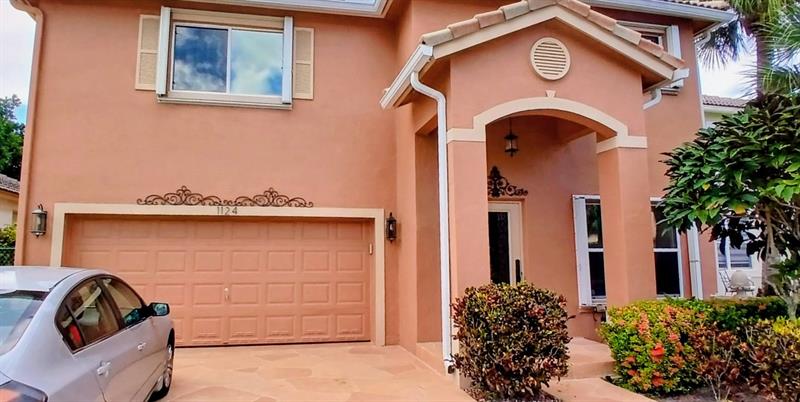PRICED AT ONLY: $635,000
Address: 1124 Rialto Dr, Boynton Beach, FL 33436
Description
Beautiful, well maintained turnkey single family home in a desirable gated, well kept community. This welcoming home features soaring high ceilings that create an open, airy ambiance from the moment you walk in. The spacious 4 Bedroom, 2.5 Bath Home with 2 Car Garage layout, offers comfort & styleperfect for families or anyone seeking a peaceful, move in ready home in a nice neighborhood. The home includes all appliances in like new condition, a state of the art washer and dryer, new flooring, newer A/C unit and accordion shutters throughout. Step outside the cozy, fenced in backyard with lots of fruit treesan ideal space to relax or entertain. Dont miss the opportunity to own this exceptional home in one of the areas most desirable communities.
Property Location and Similar Properties
Payment Calculator
- Principal & Interest -
- Property Tax $
- Home Insurance $
- HOA Fees $
- Monthly -
For a Fast & FREE Mortgage Pre-Approval Apply Now
Apply Now
 Apply Now
Apply Now- MLS#: F10527598 ( Single Family )
- Street Address: 1124 Rialto Dr
- Viewed: 5
- Price: $635,000
- Price sqft: $0
- Waterfront: No
- Year Built: 2001
- Bldg sqft: 0
- Bedrooms: 4
- Full Baths: 2
- 1/2 Baths: 1
- Garage / Parking Spaces: 2
- Days On Market: 28
- Additional Information
- County: PALM BEACH
- City: Boynton Beach
- Zipcode: 33436
- Subdivision: Melear
- Building: Melear
- Provided by: The Keyes Company
- Contact: Marie Excellent
- (954) 475-9813

- DMCA Notice
Features
Bedrooms / Bathrooms
- Dining Description: Eat-In Kitchen, Formal Dining, Snack Bar/Counter
- Rooms Description: Family Room, Utility Room/Laundry
Building and Construction
- Construction Type: Cbs Construction
- Design Description: Two Story
- Exterior Features: Fence, Fruit Trees
- Floor Description: Tile Floors, Vinyl Floors
- Front Exposure: West
- Roof Description: Barrel Roof
- Year Built Description: Resale
Property Information
- Typeof Property: Single
Land Information
- Lot Description: Less Than 1/4 Acre Lot
- Lot Sq Footage: 5264
- Subdivision Information: Clubhouse, Community Pool, Fitness Center, Gate Guarded, Maintained Community, Playground
- Subdivision Name: Melear
Garage and Parking
- Garage Description: Attached
- Parking Description: Driveway, Street Parking
- Parking Restrictions: No Rv/Boats, No Trucks/Trailers
Eco-Communities
- Water Access: None
- Water Description: Municipal Water
Utilities
- Cooling Description: Ceiling Fans, Central Cooling, Electric Cooling
- Heating Description: Central Heat, Electric Heat
- Sewer Description: Municipal Sewer
- Windows Treatment: Blinds/Shades
Finance and Tax Information
- Assoc Fee Paid Per: Monthly
- Home Owners Association Fee: 171
- Dade Assessed Amt Soh Value: 444399
- Dade Market Amt Assessed Amt: 444399
- Tax Year: 2024
Other Features
- Board Identifier: BeachesMLS
- Country: United States
- Equipment Appliances: Automatic Garage Door Opener, Dishwasher, Disposal, Dryer, Electric Range, Electric Water Heater, Microwave, Refrigerator, Self Cleaning Oven, Smoke Detector, Washer
- Furnished Info List: Unfurnished
- Geographic Area: Palm Bch 4410; 4420; 4430; 4440; 4490; 4500; 451
- Housing For Older Persons: No HOPA
- Interior Features: First Floor Entry, Pantry, Volume Ceilings, Walk-In Closets
- Legal Description: MELEAR LT 57 BLK 3
- Parcel Number Mlx: 0570
- Parcel Number: 08434518210030570
- Possession Information: At Closing
- Postal Code + 4: 7198
- Restrictions: Assoc Approval Required, Other Restrictions
- Section: 18
- Style: No Pool/No Water
- Typeof Association: Homeowners
- View: Garden View, Other View
- Zoning Information: PUD
Nearby Subdivisions
Borgata
Brighton Lakes
Bristol At Hunters Run Condo
Citrus Park
Citrus Park Pl
Citrus Trail
Cocoa Pine Estates
Colony At Boynton Beach
Coral Lakes
Country Trail Pud
Cranbrook Lake Estates
Cypress Creek
Cypress Creek Country Club Se
Cypress Creek Country Club Sw
Cypress Creek Dev
Cypress Creek Ph 02 Unrec
Delray Dunes
Delray Dunes 2nd Sec
Delray Dunes First Sec
Equestrian
Equestrian 02
Equestrian; Fairmont Place
Fairmont
Fairmont Place
Fox Hollow
Gateway Gardens
Gateway Palms
Gateway Palms - Grande Palms
Hampshire At Hunters Run Condo
Hampton Lakes
Hunters Run - Villas Of Brentw
Isles At Hunters Run
Jonathans Creek
Knollwood Pud
Lakes Of Tara Unit 1
Lakes Of Tara West
Lakes Tara Unit 02
Lakeshore At The Meadows
Lawrence Grove 1
Lawrence Grove 1 Repl
Lawrence Grove Pud 02
Lawrence Lake Estates
Lexington Lakes
Manor Forest
Manor Forest 04
Meadow Lake
Meadows
Meadows 300 1 / Clover Bend
Melear
Mnr Forest 2
Nautica 01
Nautica 1
Nautica 2
Nautica Pud I
Nautica Sound
Nautica Sound 02
Nautica Sound 1
Nautica Sound 2
Nautica Sound Pud Pl 2
Northwoods Ii At Hunters Run C
Oaks At Hunters Run Condo
P T V
Palm Shores
Palmyra Estates
Pine Tree Golf Club
Pine Tree Golf Club Amd U
Pine Tree Village
Princeton Place At Gables
Princeton Place At Gables End
Quail Ridge
Serrano
Serrano Pud
Stonehaven
Sunset Cay
Villas Of Pinetree
West Boynton 02c
West Boynton 2b
West Boynton Pl 2 B In
Windward Palm Beach
Windward Palm Beach 2
Woods At Hunters Run Condo
Woodside 02
Contact Info
- The Real Estate Professional You Deserve
- Mobile: 904.248.9848
- phoenixwade@gmail.com




























































