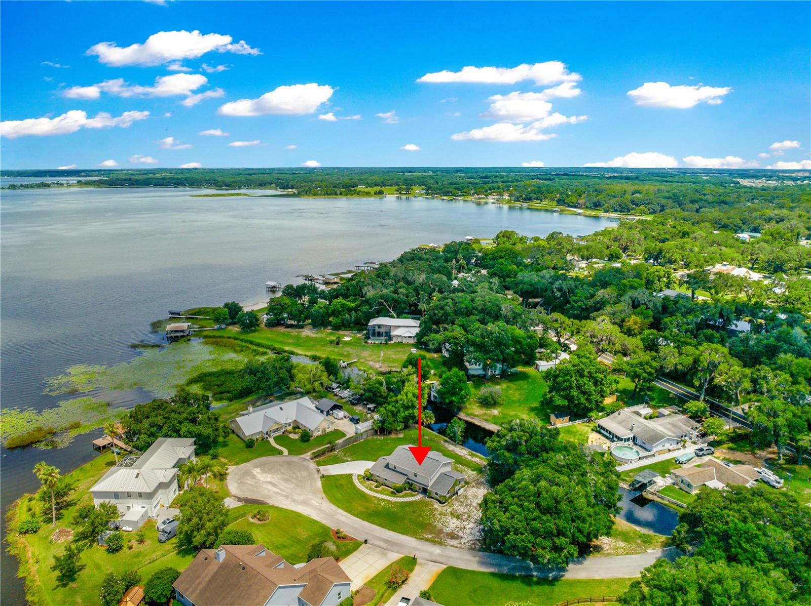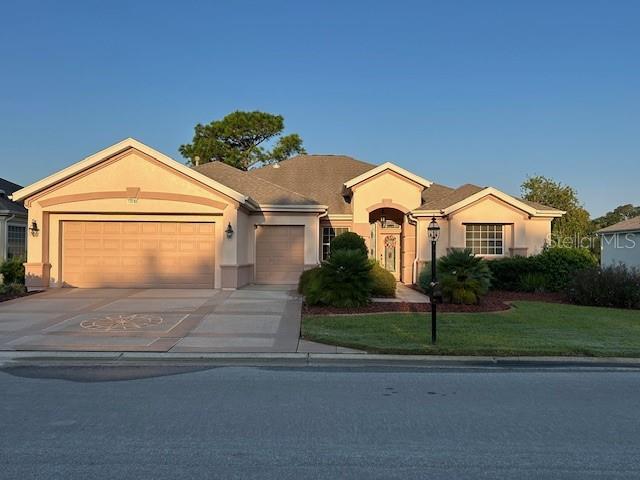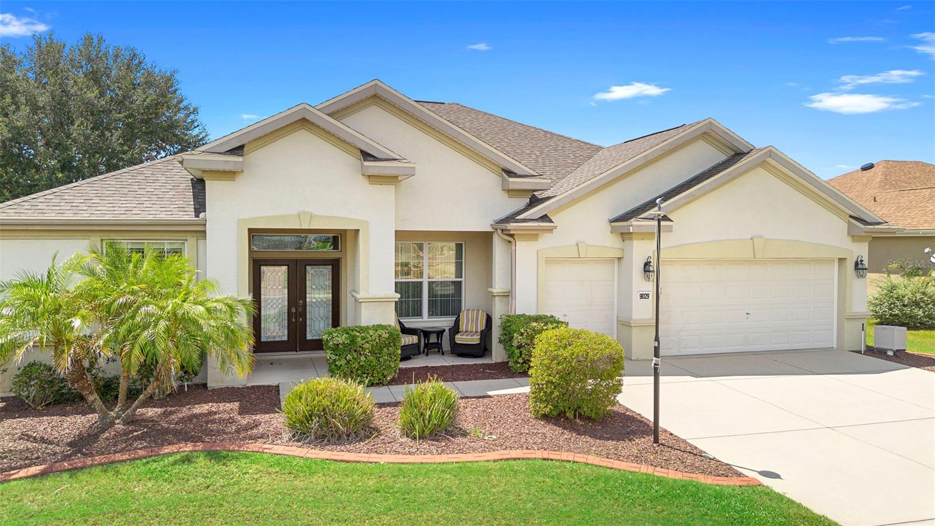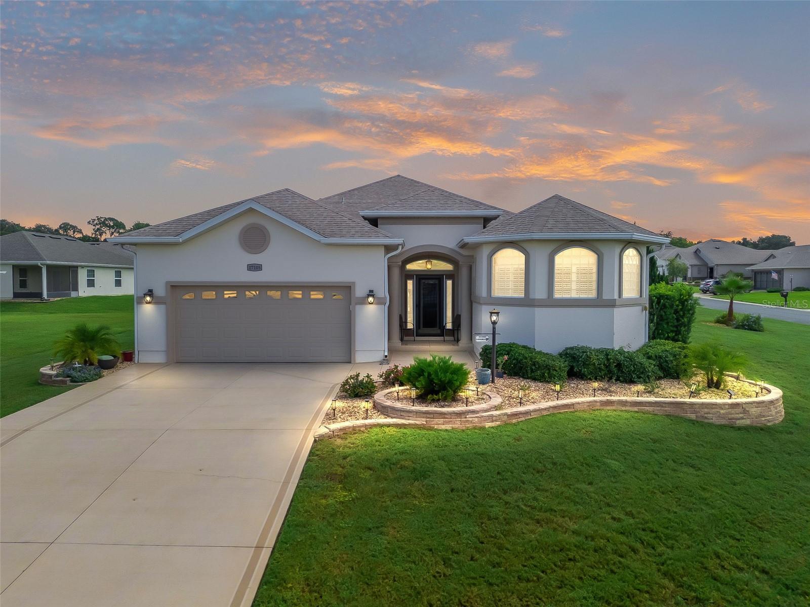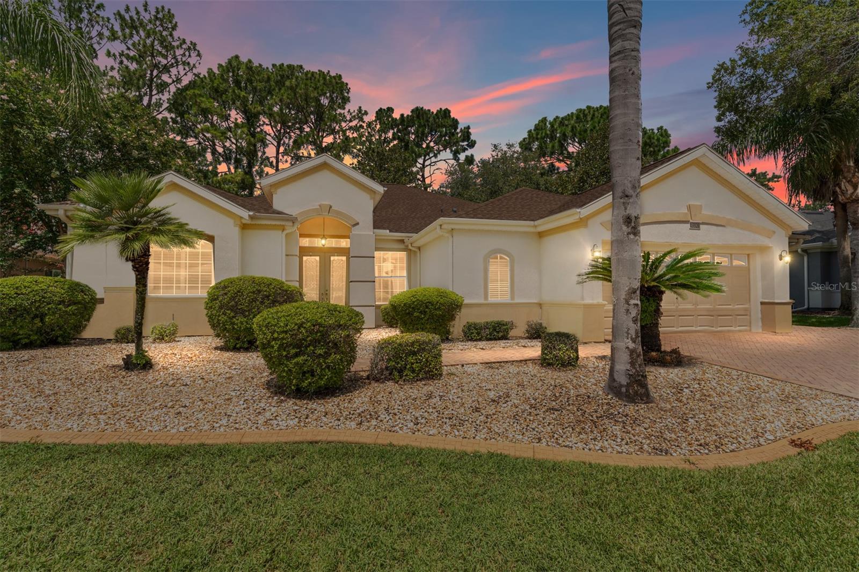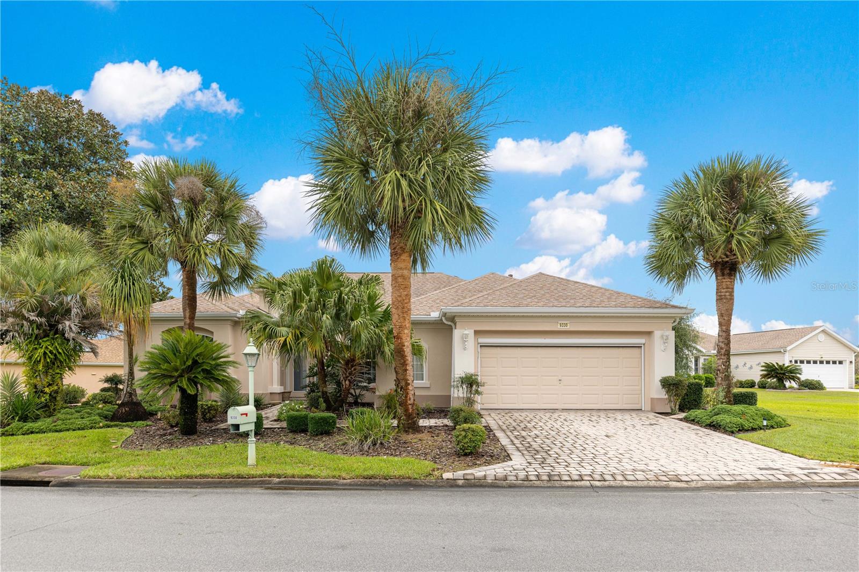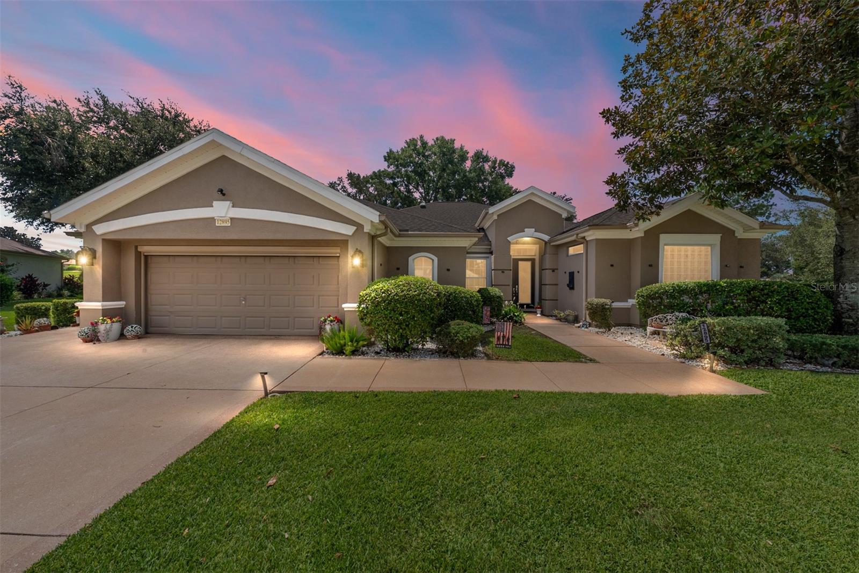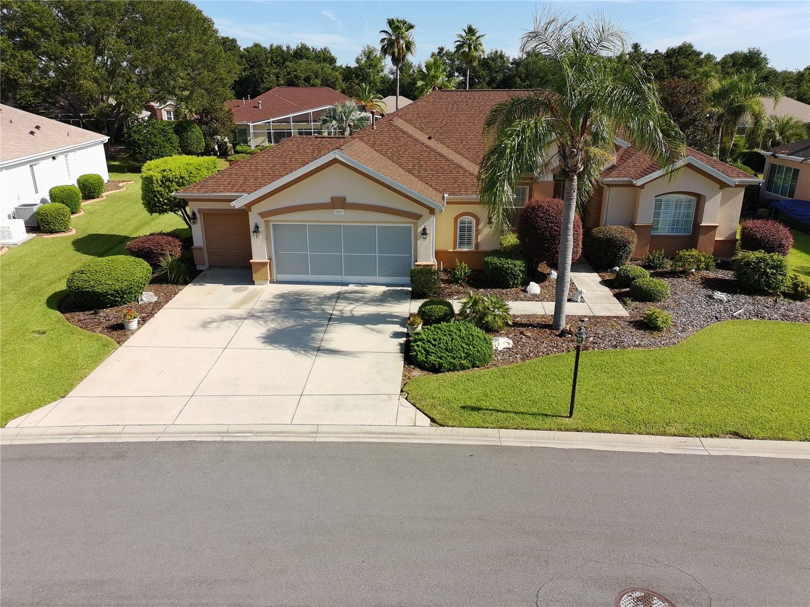PRICED AT ONLY: $475,000
Address: 12592 97th Terrace Road, SUMMERFIELD, FL 34491
Description
Welcome to your dream home on the golf course. This stunning Kingston Model in Hampton Hills boasts over 2,400 square feet of luxury living. As you approach, you'll be struck by the professionally landscaped yard and double lead glass doors. Inside and prepare to be wowed by the gorgeous views of the golf course from every angle. The spacious foyer leads into a formal dining room and living room, ideal for hosting dinner parties or enjoying quiet evenings with family. But it's when you step onto the enclosed lanai that you'll be captivated. The tile flooring, large sliding windows and backyard access make this space ideal for entertaining or simply relaxing while taking in the breathtaking panoramic view. On its own side of the house, the primary suite is a retreat with oversized windows showcasing those same incredible views. You'll love getting ready in your spa quality en suite featuring a garden tub and shower. And don't forget about that huge walk in closet. The heart of this home is undoubtedly the expansive kitchen with Corian countertops, stainless steel appliances, glass backsplash, ample cabinets and pantry. Imagine cooking up delicious meals while admiring your surroundings through those big picture windows. Talk about inspiration! The breakfast nook and large family room are also positioned to enjoy those amazing golf course views. But let's not forget about guests, they'll feel right at home in their oversized second bedroom with its golf course view or in the spacious third bedroom complete with a big closet. The second bath conveniently features plenty of counter space plus a linen closet for extra storage. And finally, practicality meets convenience with an oversized laundry room that can easily double as a butler's pantry because who doesn't want more cabinet space? Plus, an expanded two car plus golf cart garage means there's plenty of storage for all your needs. Don't miss out on this incredible opportunity to live on one of our area's most beautiful golf courses. Schedule your showing today and see why this home is must see.
Property Location and Similar Properties
Payment Calculator
- Principal & Interest -
- Property Tax $
- Home Insurance $
- HOA Fees $
- Monthly -
For a Fast & FREE Mortgage Pre-Approval Apply Now
Apply Now
 Apply Now
Apply Now- MLS#: G5091462 ( Residential )
- Street Address: 12592 97th Terrace Road
- Viewed: 183
- Price: $475,000
- Price sqft: $139
- Waterfront: No
- Year Built: 2005
- Bldg sqft: 3421
- Bedrooms: 3
- Total Baths: 2
- Full Baths: 2
- Garage / Parking Spaces: 2
- Days On Market: 283
- Additional Information
- Geolocation: 29.0392 / -81.9929
- County: MARION
- City: SUMMERFIELD
- Zipcode: 34491
- Subdivision: Spruce Creek Golf Country Club
- Provided by: PREMIER SOTHEBYS INT'L REALTY
- Contact: Keith Caulk
- 407-581-7888

- DMCA Notice
Features
Building and Construction
- Builder Model: Kingston
- Covered Spaces: 0.00
- Exterior Features: Rain Gutters, Sliding Doors
- Flooring: Carpet, Tile
- Living Area: 2413.00
- Roof: Shingle
Land Information
- Lot Features: On Golf Course, Oversized Lot
Garage and Parking
- Garage Spaces: 2.00
- Open Parking Spaces: 0.00
- Parking Features: Driveway, Garage Door Opener, Golf Cart Garage
Eco-Communities
- Water Source: Public
Utilities
- Carport Spaces: 0.00
- Cooling: Central Air
- Heating: Central
- Pets Allowed: Yes
- Sewer: Public Sewer
- Utilities: Cable Available, Electricity Connected, Public, Sewer Connected, Underground Utilities
Finance and Tax Information
- Home Owners Association Fee: 211.00
- Insurance Expense: 0.00
- Net Operating Income: 0.00
- Other Expense: 0.00
- Tax Year: 2024
Other Features
- Appliances: Dishwasher, Disposal, Dryer, Microwave, Range, Refrigerator, Washer
- Association Name: Leland Management / Nicole Arias
- Association Phone: 352.307.0696
- Country: US
- Interior Features: Ceiling Fans(s), Primary Bedroom Main Floor, Split Bedroom
- Legal Description: SEC 03 TWP 17 RGE 23 PLAT BOOK 008 PAGE 072 SPRUCE CREEK COUNTRY CLUB HAMPTON HILLS LOT 32
- Levels: One
- Area Major: 34491 - Summerfield
- Occupant Type: Vacant
- Parcel Number: 6114-032-000
- Possession: Close Of Escrow
- View: Golf Course
- Views: 183
- Zoning Code: RES
Nearby Subdivisions
-
9458
Belleview Estate
Belleview Heights
Belleview Heights Estate
Belleview Heights Estates
Belleview Heights Ests Paved
Belleview Ranchettes
Bird Island
Bloch Brothers
Del Webb Spruce Creek Gcc
Del Webb Spruce Creek Golf And
Del Webb Spruce Crk Cc Windwar
E L Carneys Sub
Eastridge
Edgewater Estate
Enclavestonecrest Un 03
Fairwaysstonecrest
Fairwaysstonecrest Un 02
High Hopes Mobile Home
Hilltop Estate
Johnson Wallace E Jr
Lake Weir Shores
Lake Weir Shores Un 3
Lakesstonecrest Un 02 Ph 01
Linksstonecrest
Linksstonecrest Un 01
Marion Hills
Meadows/stonecrest Un 02
Meadowsstonecrest Un 02
N/a
No Subdivision
None
North Valley Of Stonecrest
North Valleystonecrest Un 02
North Vlystonecrest Un 3
North Vlystonecrest Un Iii
Not Applicable
Not In Hernando
Not On List
Not On The List
Orane Blossom Hills Un #1
Orane Blossom Hills Un 1
Orange Blossom Hills
Orange Blossom Hills 05
Orange Blossom Hills 07
Orange Blossom Hills Un #5
Orange Blossom Hills Un #9
Orange Blossom Hills Un 01
Orange Blossom Hills Un 02
Orange Blossom Hills Un 03
Orange Blossom Hills Un 05
Orange Blossom Hills Un 06
Orange Blossom Hills Un 07
Orange Blossom Hills Un 09
Orange Blossom Hills Un 10
Orange Blossom Hills Un 13
Orange Blossom Hills Un 14
Orange Blossom Hills Un 2
Orange Blossom Hills Un 5
Orange Blossom Hills Un 8
Orange Blossom Hills Un 9
Orange Blossom Hills Uns 01 0
Orange Blsm Hls
Overlookstonecrest Un 03
Sherwood
Sherwood Forest
Siler Top Ranch
Silver Springs Acres
Silverleaf Hills
Southern Rdgstonecrest
Spruce Creek South
Spruce Creek Cc
Spruce Creek Country Club Saw
Spruce Creek Country Club - Sa
Spruce Creek Country Club Cand
Spruce Creek Country Club Star
Spruce Creek Country Club Tama
Spruce Creek Gc
Spruce Creek Golf Country Clu
Spruce Creek Golf & Country Cl
Spruce Creek Golf Country Club
Spruce Creek S
Spruce Creek South
Spruce Creek South 04
Spruce Creek South 09
Spruce Creek South 11
Spruce Creek South Xiv
Spruce Creek Southx
Spruce Crk Cc Firethorne
Spruce Crk Cc Olympia
Spruce Crk Cc Starr Pass
Spruce Crk Cc Tamarron Rep
Spruce Crk Cc Windward Hills
Spruce Crk Gc
Spruce Crk Golf Cc Alamosa
Spruce Crk Golf Cc Candlesto
Spruce Crk Golf Cc St Andre
Spruce Crk South 04
Spruce Crk South 06
Spruce Crk South 08
Spruce Crk South 09
Spruce Crk South 11
Spruce Crk South 13
Spruce Crk South I
Spruce Crk South Iiib
Spruce Crk South Ixa
Spruce Crk South V
Spruce Crk South Viia
Spruce Crk South Viib
Spruce Crk South Xiv
Stonecrest
Stonecrest Hills Of Stonecres
Stonecrest North Valley
Stonecrest - Hills Of Stonecre
Summerfield
Summerfield Oaks
Summerfield Ter
Summerfield Terrace
Sunset Acres
Sunset Harbor Isle
Sunset Hills
Sunset Hills Ph 1
Timucuan Island
Timucuan Island Un 01
Virmillion Estate
Similar Properties
Contact Info
- The Real Estate Professional You Deserve
- Mobile: 904.248.9848
- phoenixwade@gmail.com













































