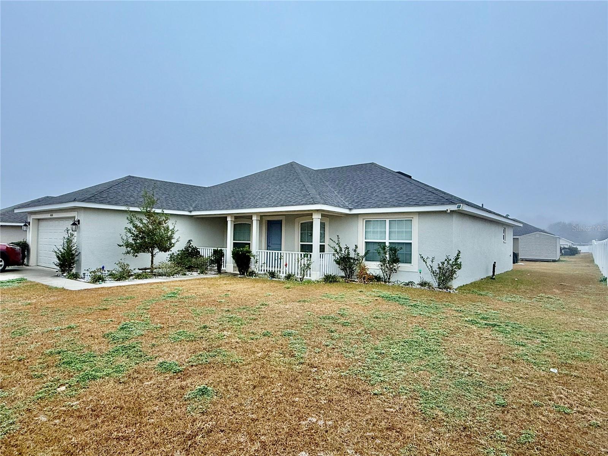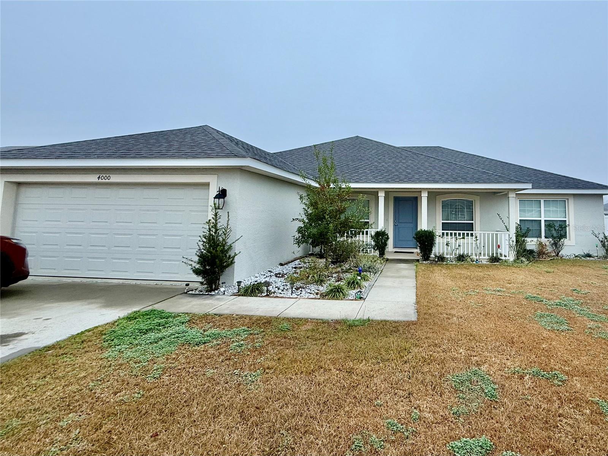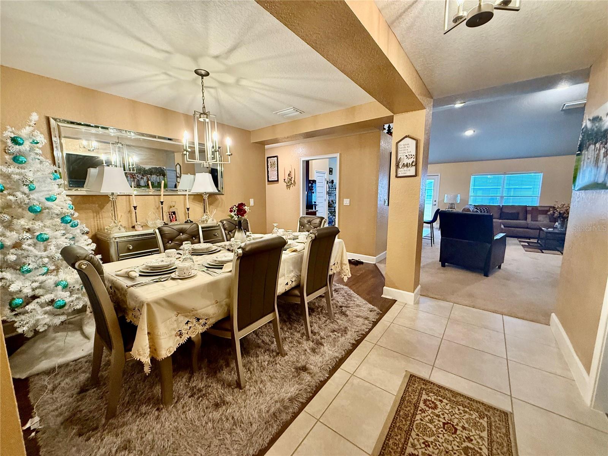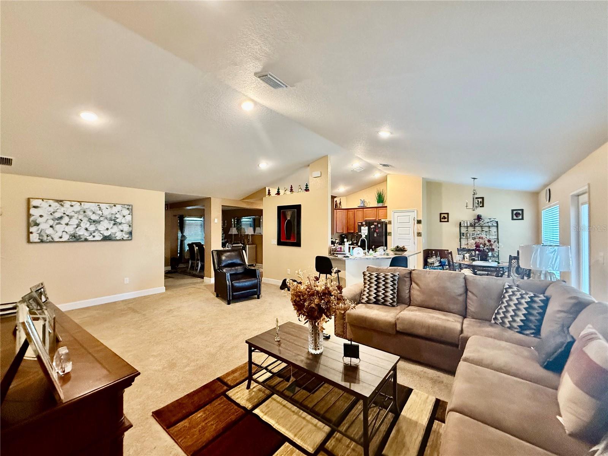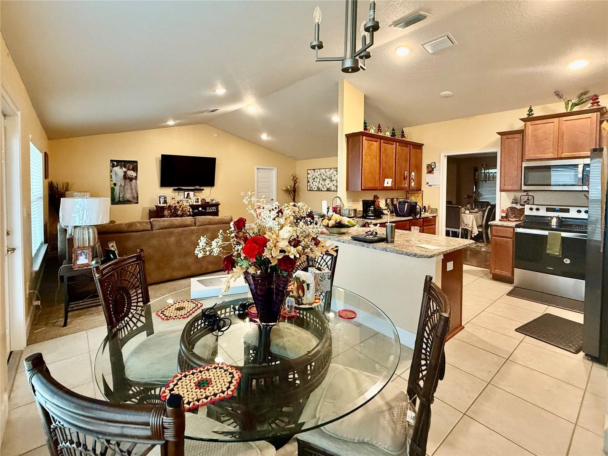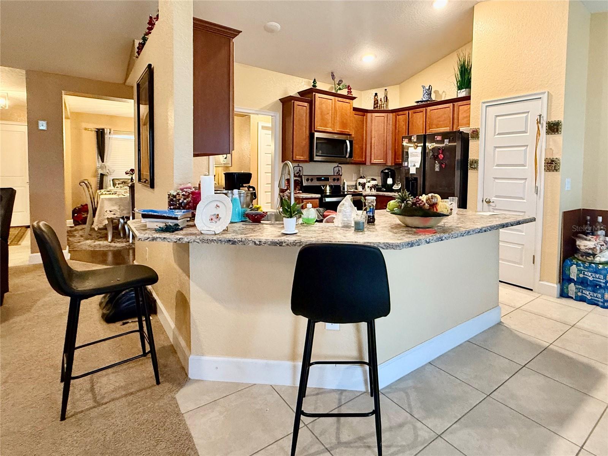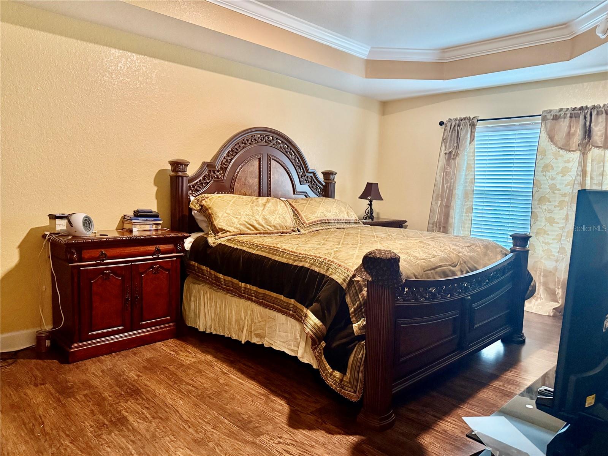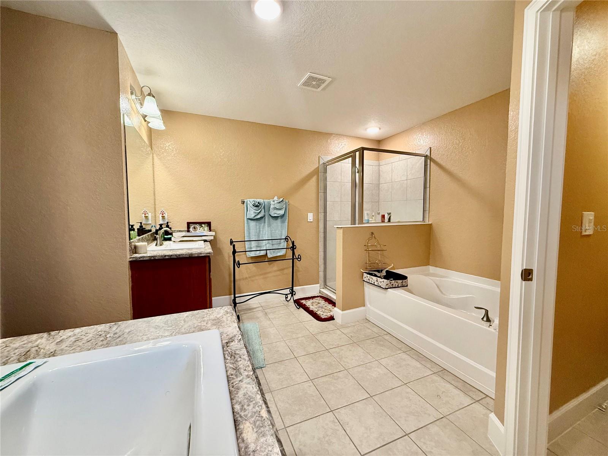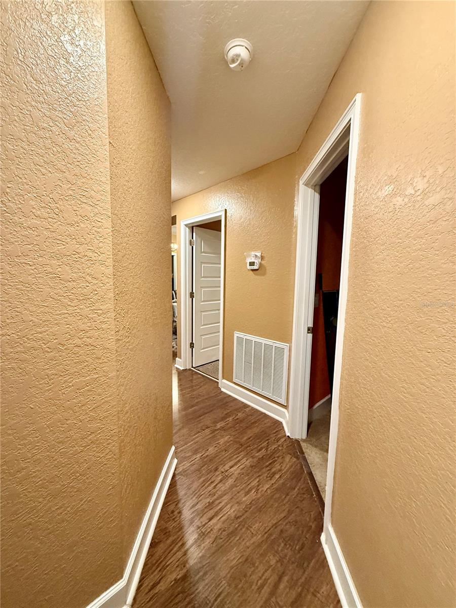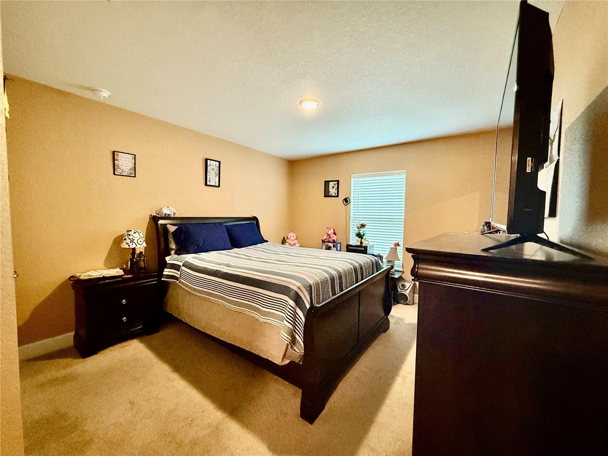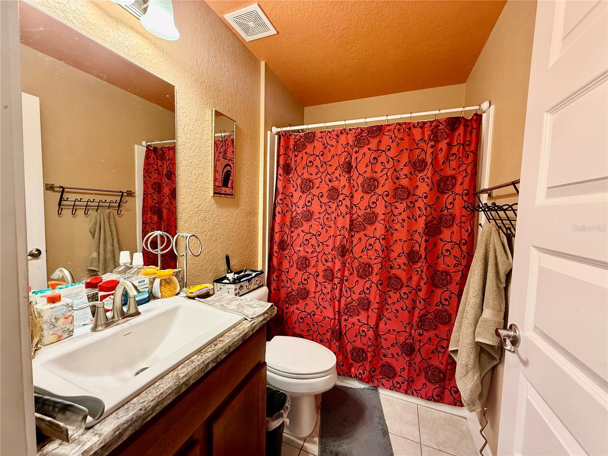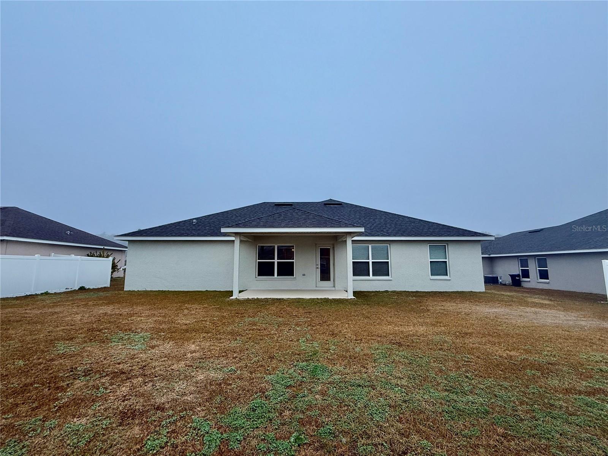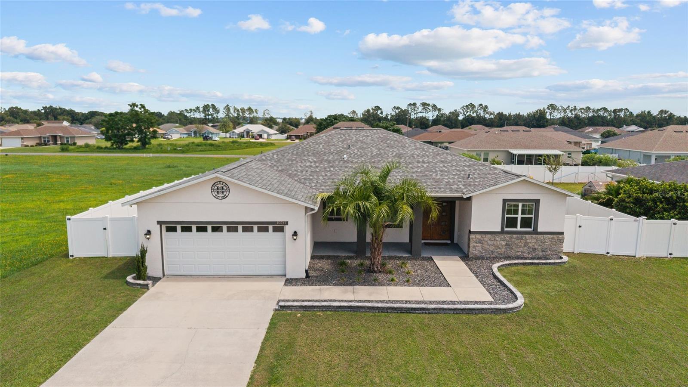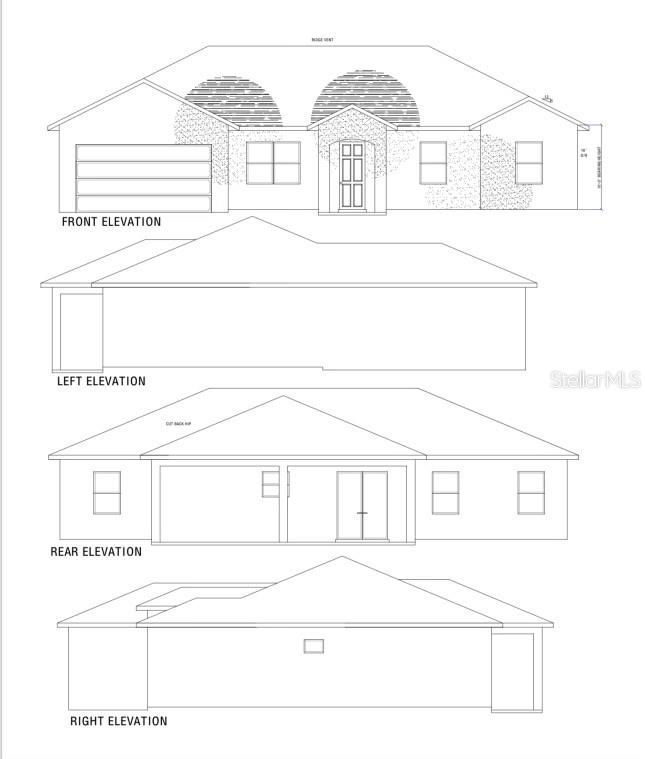PRICED AT ONLY: $320,000
Address: 4000 98th Place, BELLEVIEW, FL 34420
Description
***price reduction*** this home boasts; 3 bedrooms, a study/den (which could be used for an office, media room, or even a 4th bedroom if desired,) 2 bathrooms, 2 car garage, front porch & 14' x 10' covered back patio. There are vaulted ceilings and large windows with plenty of natural light. Split bedroom plan with big living room and a rear door with mini blinds insert that leads to the rear patio, open kitchen has wood cabinets and hd beveled edge countertops with a dining area (nook) and breakfast bar. There is also a formal dining room. Primary bedroom features two walk in closets, tray ceiling w/crown molding, elegant en suite bathroom with dual vanities, garden tub, water closet, and separate walk in tile shower. Guest bedrooms have their own hallway! ***be sure to watch the video tour: https://youtu. Be/6bks_2t3qzk? Si=5utotprgnvd_kwzf
Property Location and Similar Properties
Payment Calculator
- Principal & Interest -
- Property Tax $
- Home Insurance $
- HOA Fees $
- Monthly -
For a Fast & FREE Mortgage Pre-Approval Apply Now
Apply Now
 Apply Now
Apply Now- MLS#: G5093070 ( Residential )
- Street Address: 4000 98th Place
- Viewed: 72
- Price: $320,000
- Price sqft: $117
- Waterfront: No
- Year Built: 2019
- Bldg sqft: 2733
- Bedrooms: 3
- Total Baths: 2
- Full Baths: 2
- Garage / Parking Spaces: 2
- Days On Market: 203
- Additional Information
- Geolocation: 29.0792 / -82.0806
- County: MARION
- City: BELLEVIEW
- Zipcode: 34420
- Subdivision: Cobblestone North
- Elementary School: Belleview Santos Elem. School
- Middle School: Belleview Middle School
- High School: Belleview High School
- Provided by: OCALA REALTY WORLD LLC
- Contact: Kimberly McElroy LLC
- 352-789-6746

- DMCA Notice
Features
Building and Construction
- Builder Model: 2010
- Builder Name: Adams
- Covered Spaces: 0.00
- Exterior Features: Lighting
- Flooring: Carpet, Tile
- Living Area: 2035.00
- Roof: Shingle
School Information
- High School: Belleview High School
- Middle School: Belleview Middle School
- School Elementary: Belleview-Santos Elem. School
Garage and Parking
- Garage Spaces: 2.00
- Open Parking Spaces: 0.00
- Parking Features: Driveway
Eco-Communities
- Water Source: Public
Utilities
- Carport Spaces: 0.00
- Cooling: Central Air
- Heating: Central, Electric
- Pets Allowed: Yes
- Sewer: Public Sewer
- Utilities: BB/HS Internet Available, Electricity Connected, Sewer Connected, Underground Utilities, Water Connected
Finance and Tax Information
- Home Owners Association Fee: 39.00
- Insurance Expense: 0.00
- Net Operating Income: 0.00
- Other Expense: 0.00
- Tax Year: 2024
Other Features
- Appliances: Dishwasher, Disposal, Electric Water Heater, Exhaust Fan, Microwave, Range, Refrigerator
- Association Name: Specialty Management Company
- Association Phone: 407-647-2622
- Country: US
- Interior Features: Eat-in Kitchen, In Wall Pest System, Open Floorplan, Solid Wood Cabinets, Split Bedroom, Thermostat, Tray Ceiling(s), Vaulted Ceiling(s)
- Legal Description: SEC 23 TWP 16 RGE 22 PLAT BOOK 009 PAGE 097 COBBLESTONE NORTH BLK C LOT 16
- Levels: One
- Area Major: 34420 - Belleview
- Occupant Type: Owner
- Parcel Number: 3722-003-016
- Views: 72
- Zoning Code: R1
Nearby Subdivisions
8193 Lake Weir Shores
Autumn Glen
Avonlea Ph 01 02
Beleview
Belleview
Belleview Heights Estate
Belleview Heights Estates
Belleview Heights Ests
Belleview Ridge Estate
Belleview Ridge Estates
Belleview Sunny Skies
Belleviews Sunny Skies
Bellevue Addition
Belmar Estate
Bowers Cove Estate
Cobblestone North
Cobblestone Ph 02
Cobblestone Ph I
Coral Rdg
Coral Rdg Add 01
Country Walk Un 01
Country Walk Un 1
Danbury
Diamond Rdg Un 02
Diamond Ridge
Diamond Ridge Un 2
Edwin M Reaves
Floyds Add 01
Fountains At Golf Park
Gibson Huggins Hammock
Golf Park 01
Golf Park Un 01
Green Meadows Third Add
Hawks Point
Hawks Pt
Hwy 484
Jog Acres
Kreb's Corner
Krebs Corner
Lake Weir Gardens
Lake Weir Heights
Lake Weir Heights Aka Hills Of
Lake Weir Shores
Magnolia Shores
None
Not In Hernando
Not On List
Pleasant Hills
R Zone Bell Lake Lillian Area
Sunlight Acres Add 01
Townbelleview
Trubin Terrace
Villasbelleview
Vonn Add
Woodberry Forest
Wooded Acres Un 04
Similar Properties
Contact Info
- The Real Estate Professional You Deserve
- Mobile: 904.248.9848
- phoenixwade@gmail.com
