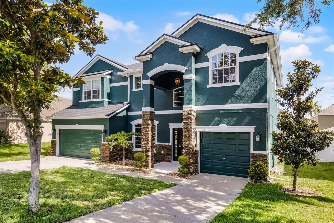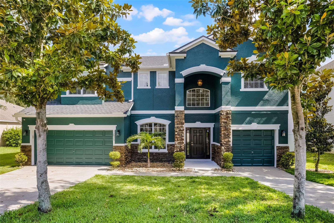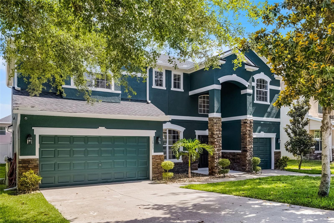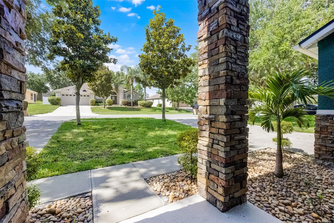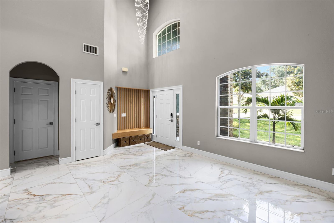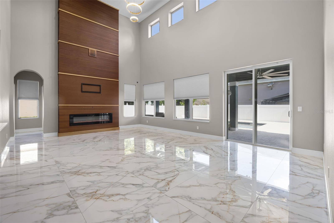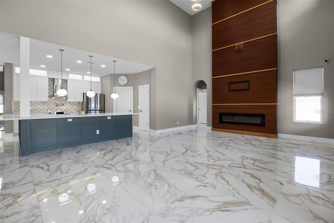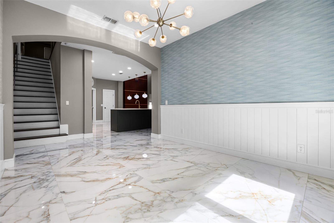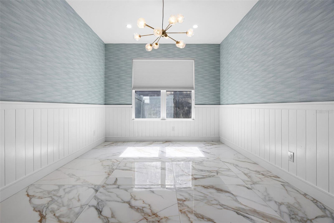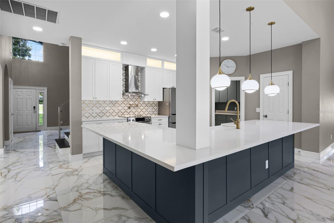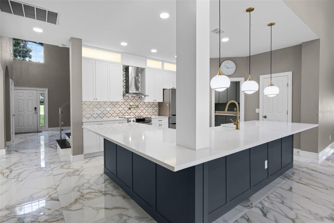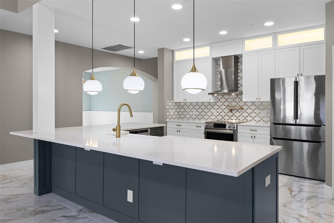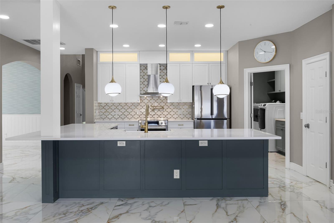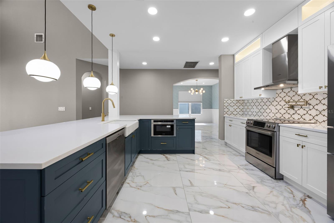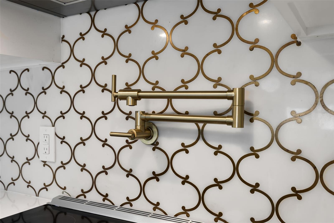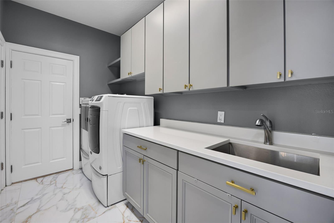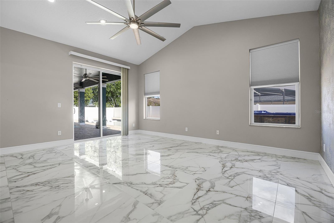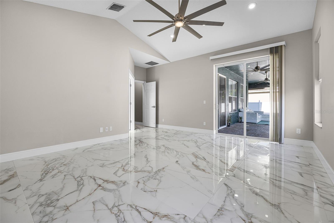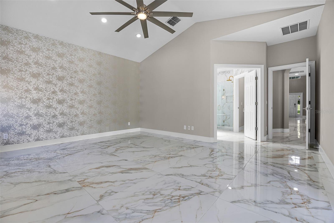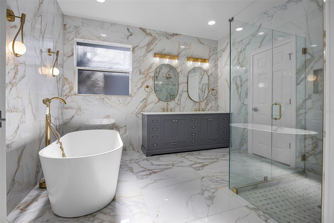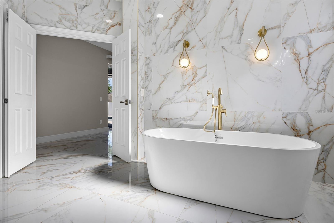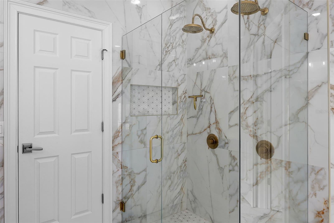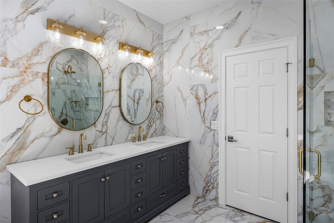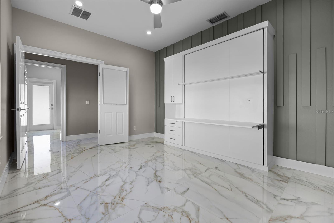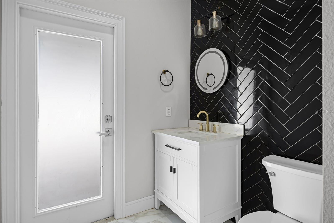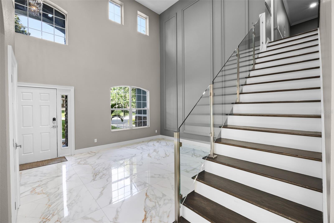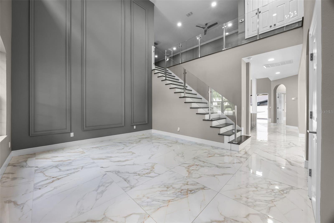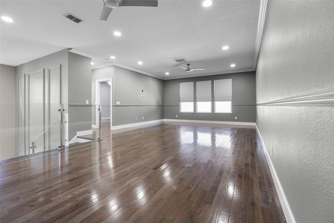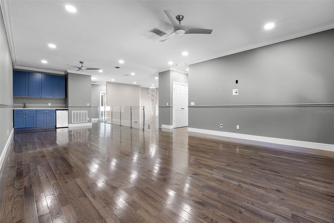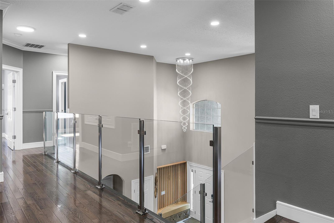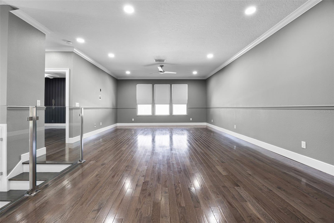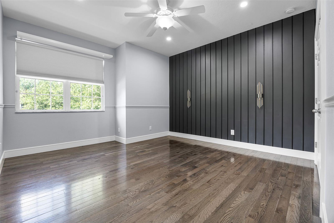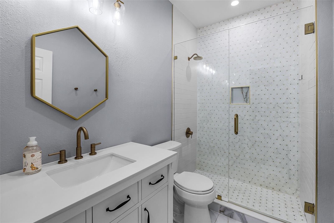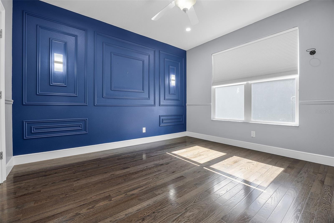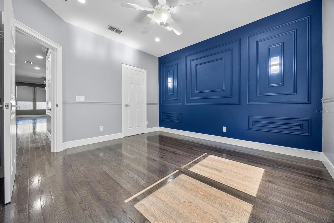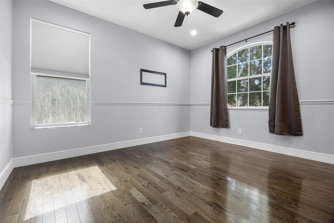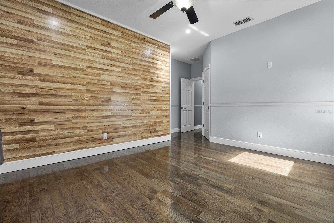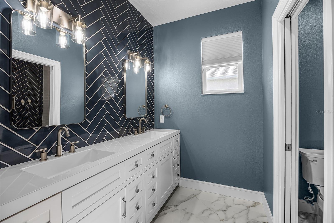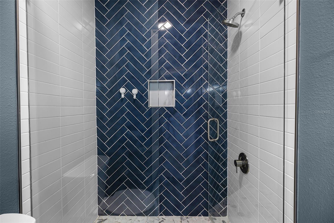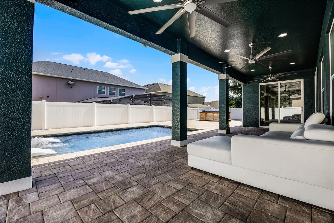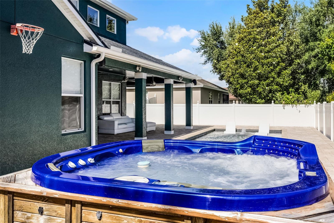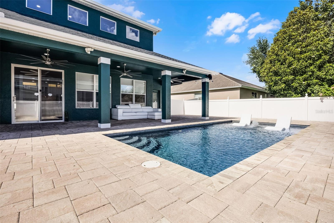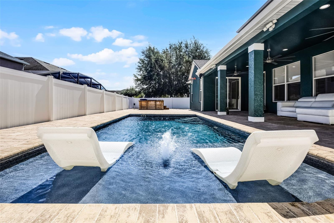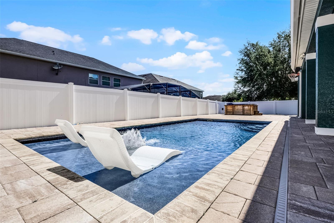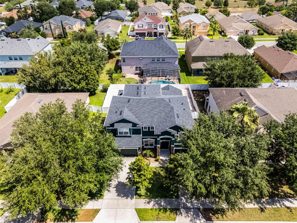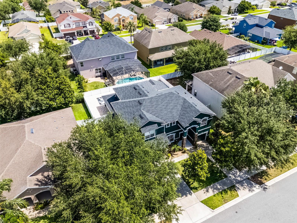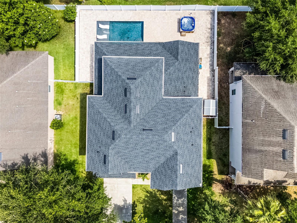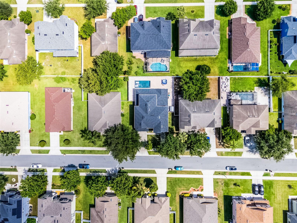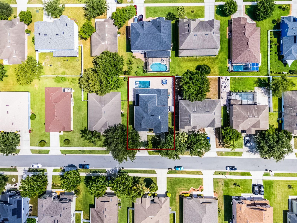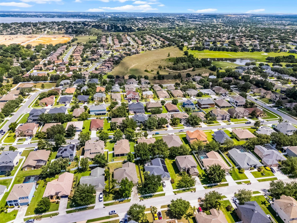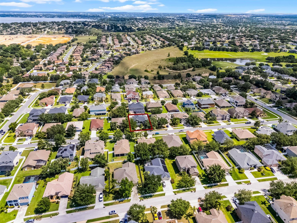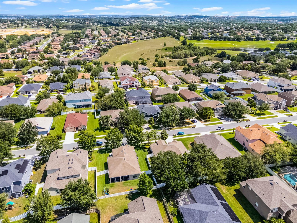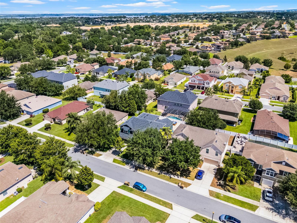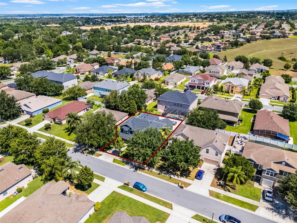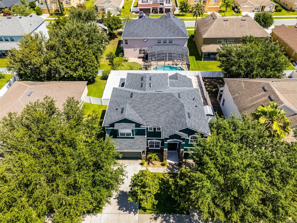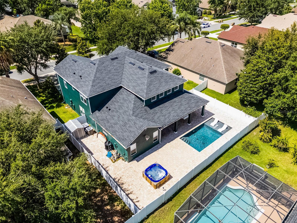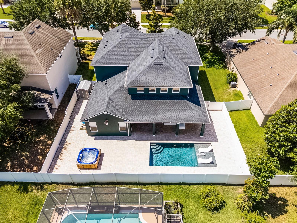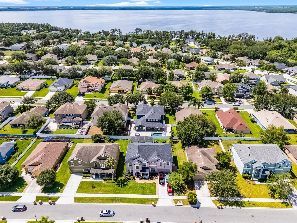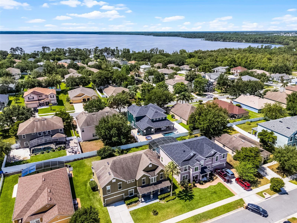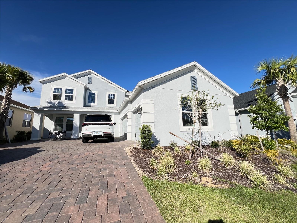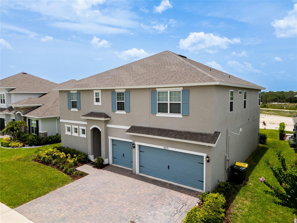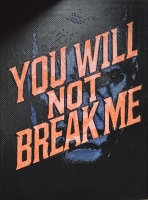PRICED AT ONLY: $850,000
Address: 12833 Hyland Lane, CLERMONT, FL 34711
Description
This fully remodeled property in Clermont is ready to be your new forever home! Perfectly blending modern design with an art deco twist, this home is a true statement, inside and out. Situated on a beautifully landscaped lot with 3 car garage, new roof (2022), and fresh exterior paint (2025), it's as turn key as they come. Complete with 5 bedrooms, 4 bathrooms and 3,593 sq ft this home offers all the space, style, and comfort your family could ever need! Step through the front door and be instantly captivated by two story ceilings, walls of windows pouring in natural light, and 36x36 porcelain tile floors that gleam across the first floor, setting the tone for high end design that continues throughout the home. The chefs kitchen is a dream, featuring new BOSCH stainless steel appliances, a pot filler faucet, drawer microwave, and a massive island perfect for cooking, hosting, or gathering with loved ones. The custom brass inlaid backsplash is a true focal point, adding a sense of craftsmanship to this gorgeous home. Just off the kitchen, the formal dining room stuns with elegant chair railing and a statement light fixture, ideal for hosting unforgettable dinners with friends and family. The kitchen overlooks the family room, where a two story custom wood mantle with an electric fireplace creates a cozy yet dramatic space for relaxing or entertaining. The first floor primary suite is a true retreat, with direct patio access, a spa inspired en suite bathroom covered floor to ceiling in porcelain tile, a large soaking tub, and a generous walk in closet. A bonus downstairs office or guest room and a pool accessible bathroom add thoughtful flexibility to the main level layout, while providing guests or relatives with their own space. Upstairs, the glass and stainless steel staircase leads to a spacious bonus loft with a wet bar, ideal for a media room, game area, play space or anything else to suit your family's needs! Each upstairs bedroom features custom accent walls, unique lighting, excess space, and plenty of storage so everyone can feel right at home. Step outside to your resort style fenced in backyard, complete with a sun shelf pool, relaxing hot tub, paver patio, and a covered lanai thats ideal for dining al fresco. Whether you're hosting weekend gatherings, enjoying quiet evenings under the stars, or cooling off after a day in the Florida sun, this outdoor space is designed to be your personal oasis. This home has been meticulously cared for, with upgrades such as the efficiency and convenience of a tankless water heater, ensuring endless hot water on demand, along with a whole home water softener system for improved water quality throughout. LED recessed lighting adds a sleek, energy efficient glow, while crown molding, picture frame molding and chair rail details elevate the elegance in every room. From the pristine finishes to the carefully maintained systems, this home offers not only beauty but lasting peace of mind for years to come. With close access to Hwy 27, and just 30 minutes from Disney World, this home puts you just minutes away from all the fun Central Florida has to provide. Additionally, you're moments from scenic parks, lakes, great schools, shopping, and dining, making this home a great example of luxury living designed for real life. Don't wait on this amazing home, schedule your private showing TODAY!!!
Property Location and Similar Properties
Payment Calculator
- Principal & Interest -
- Property Tax $
- Home Insurance $
- HOA Fees $
- Monthly -
For a Fast & FREE Mortgage Pre-Approval Apply Now
Apply Now
 Apply Now
Apply Now- MLS#: G5097105 ( Residential )
- Street Address: 12833 Hyland Lane
- Viewed: 80
- Price: $850,000
- Price sqft: $182
- Waterfront: No
- Year Built: 2008
- Bldg sqft: 4676
- Bedrooms: 5
- Total Baths: 4
- Full Baths: 4
- Garage / Parking Spaces: 3
- Days On Market: 106
- Additional Information
- Geolocation: 28.5054 / -81.7421
- County: LAKE
- City: CLERMONT
- Zipcode: 34711
- Subdivision: Overlook At Lake Louisa Ph 02
- Elementary School: Pine Ridge Elem
- Middle School: Windy Hill Middle
- High School: East Ridge High
- Provided by: DENIZ REALTY PARTNERS LLC
- Contact: Mario Deniz
- 407-704-0780

- DMCA Notice
Features
Building and Construction
- Covered Spaces: 0.00
- Exterior Features: Lighting, Sidewalk
- Fencing: Vinyl
- Flooring: Tile, Wood
- Living Area: 3593.00
- Roof: Shingle
School Information
- High School: East Ridge High
- Middle School: Windy Hill Middle
- School Elementary: Pine Ridge Elem
Garage and Parking
- Garage Spaces: 3.00
- Open Parking Spaces: 0.00
- Parking Features: Driveway, On Street
Eco-Communities
- Pool Features: In Ground
- Water Source: Public
Utilities
- Carport Spaces: 0.00
- Cooling: Central Air
- Heating: Central
- Pets Allowed: Yes
- Sewer: Public Sewer
- Utilities: BB/HS Internet Available, Cable Available, Electricity Available, Public, Sprinkler Meter, Underground Utilities, Water Available, Water Connected
Finance and Tax Information
- Home Owners Association Fee: 431.00
- Insurance Expense: 0.00
- Net Operating Income: 0.00
- Other Expense: 0.00
- Tax Year: 2024
Other Features
- Appliances: Bar Fridge, Dishwasher, Dryer, Microwave, Range, Range Hood, Refrigerator, Tankless Water Heater, Washer, Water Softener
- Association Name: Overlook at Lake Louisa HOA / Stephanie Mahoney
- Association Phone: 407-494-1099
- Country: US
- Furnished: Unfurnished
- Interior Features: Built-in Features, Ceiling Fans(s), Chair Rail, Crown Molding, Eat-in Kitchen, High Ceilings, Kitchen/Family Room Combo, Open Floorplan, Primary Bedroom Main Floor, Solid Surface Counters, Solid Wood Cabinets, Stone Counters, Thermostat, Walk-In Closet(s), Wet Bar
- Legal Description: OVERLOOK AT LAKE LOUISA PHASE 2 PB 58 PG 31-34 LOT 182 ORB 5727 PG 1007
- Levels: Two
- Area Major: 34711 - Clermont
- Occupant Type: Vacant
- Parcel Number: 07-23-26-1501-000-18200
- Style: Contemporary
- Views: 80
- Zoning Code: R-6
Nearby Subdivisions
16th Fairway Villas
Acreage & Unrec
Anderson Hills
Arrowhead Ph 01
Arrowhead Ph 03
Aurora Homes Sub
Barrington Estates
Beacon Ridge At Legends
Bella Lago
Bella Terra
Bent Tree
Bent Tree Ph I Sub
Bent Tree Ph Ii Sub
Brighton At Kings Ridge Ph 02
Cambridge At Kings Ridge
Clermont
Clermont Aberdeen At Kings Rid
Clermont Beacon Ridge At Legen
Clermont Bridgestone At Legend
Clermont Cherry Kinoll Twnhs D
Clermont Clermont Heights
Clermont Dearcroft At Legends
Clermont Emerald Lakes Coop Lt
Clermont Farms 122325
Clermont Hartwood Reserve Ph 0
Clermont Heritage Hills Ph 02
Clermont Highgate At Kings Rid
Clermont Highland Terraces
Clermont Indian Hills
Clermont Indian Shores Rep Sub
Clermont Lakeview Pointe
Clermont Lost Lake
Clermont Magnolia Park Ph 03
Clermont Nottingham At Legends
Clermont Park Place
Clermont Regency Hills Ph 03 L
Clermont Shady Nook
Clermont Shady Nook Unit 02
Clermont Skyridge Valley Ph 03
Clermont Somerset Estates
Clermont Summit Greens Ph 02b
Clermont Summit Greens Ph 02d
Clermont Summit Greens Ph 02e
Clermont Sunnyside
Clermont Sunset Heights
Clermont Sunset Village At Cle
Clermont West Stratford At Kin
Clermont Woodlawn Rep
Crescent Bay
Crescent Lake Club First Add
Crescent Lake Club Second Add
Crescent West
Crescent West Sub
Crestview
Crestview Pb 71 Pg 5862 Lot 7
Crestview Ph Ii
Crestview Ph Ii A Re
Crestview Ph Ii A Rep
Crestview Phase Ii
Crystal Cove
Cypress Landing Sub
Featherstones Replat/caywood
Featherstones Replatcaywood
Foxchase
Greater Hills
Greater Hills Ph 04
Greater Hills Ph 05
Greater Hills Ph 06 Lt 601
Greater Hills Ph 08a
Greater Hills Phase 2
Greater Pines Ph 03
Greater Pines Ph 05
Greater Pines Ph 06
Greater Pines Ph 08 Lt 802
Greater Pines Ph I Sub
Groveland Farms 272225
Hammock Pointe
Hammock Reserve Sub
Hartwood Landing
Hartwood Lndg
Hartwood Lndg Ph 2
Harvest Landing
Harvest Lndgph 2a
Heritage Hills
Heritage Hills Ph 02
Heritage Hills Ph 2a
Heritage Hills Ph 4a
Heritage Hills Ph 4a East
Heritage Hills Ph 4b
Heritage Hills Ph 5a
Heritage Hills Ph 5b
Heritage Hills Ph 6a
Heritage Hills Ph 6b
Heritage Hills Phase 2
Hidden Hills Ph 01
Highland Groves Ph I Sub
Highland Groves Ph Ii Sub
Highland Point Sub
Highlander Estates
Hills Clermont Ph 01
Hills Lake Louisa Ph 03
Hunters Run
Huntingtonkings Rdg
Indian Hills Sub
Innovation At Hidden Lake
John's Lake Landing
Johns Lake Estates
Johns Lake Estates Phase 2
Johns Lake Landing
Johns Lake Lndg Ph 2
Johns Lake Lndg Ph 3
Johns Lake Lndg Ph 4
Johns Lake Lndg Ph 5
Kings Ridge
Kings Ridge Brighton
Kings Ridge Devonshire
Kings Ridge Sussex
Kings Ridge Sussex
Kings Ridgehighgate
Lake Clair Place
Lake Crescent Pines Sub
Lake Glona Shores
Lake Highlands Co
Lake Louisa Highlands
Lake Louisa Highlands Ph 01
Lake Louisa Highlands Ph 02 A
Lake Minnehaha Shores
Lake Nellie Crossing
Lake Ridge Club First Add
Lakeview Pointe
Lancaster At Kings Risdge
Lost Lake
Lost Lake Tract E
Lot Lake F
Louisa Grande Sub
Lt 161 Sunset Village At Clerm
Madison Park Sub
Magnolia Island Tr A
Magnolia Park Ph 1
Magnolia Pointe Sub
Manchester At Kings Ridge Ph 0
Margaree Gardens
Marsh Hammock Ph 02
Montclair Ph 01
Montclair Ph Ii Sub
Monte Vista Park Farms 082326
North Ridge Ph 01
Not In Hernando
Not On The List
Nottingham At Legends
Oak Hill Estates Sub
Oak Point Preserve
Oak Village Sub
Oranges Ph 02 The
Overlook At Lake Louisa
Overlook At Lake Louisa Ph 02
Palisades Ph 01
Palisades Ph 02b
Palisades Ph 02d
Palisades Ph 3a
Palisades Ph 3d
Pillars Landing
Pillars Rdg
Pillars Ridge
Pineloch Ph Ii Sub
Porter Point Sub
Postal Colony
Postal Colony 352226
Preston Cove Sub
Reagans Run
Regency Hills Ph 03
Regency Hills Phase 3
Royal View Estates
Shorewood Park
Sierra Vista Ph 01
Skyridge Valley Ph 01
South Hampton At Kings Ridge
Southern Fields Ph I
Southern Pines
Spring Valley Phase Iii
Summit Greens
Summit Greens Ph 01
Summit Greens Ph 01b
Summit Greens Ph 02
Summit Greens Ph 02a Lt 01 Orb
Summit Greens Ph 02b Lt 01 Bei
Summit Greens Ph 2d
Summit Greens Phase 1
Summit Greens Phase 1b Clermon
Sunset Ridge
Sunshine Hills
Susans Landing
Susans Landing Ph 01
Sutherland At Kings Ridge
Swiss Fairways Ph One Sub
Terrace Grove
The Oranges Ph One Sub
Timberlane Ph Ii Sub
Tuscany Estates
Vacation Village Condo
Village Green
Village Green Pt Rep Sub
Vista Grande
Vista Grande Ph I Sub
Vistas Sub
Waterbrooke
Waterbrooke Ph 1
Waterbrooke Ph 2
Waterbrooke Ph 3
Waterbrooke Ph 4
Waterbrooke Ph 6a
Waterbrooke Phase 6
Wellington At Kings Ridge Ph 1
Whitehall/kings Rdg Ph 1
Whitehallkings Rdg Ph 1
Whitehallkings Rdg Ph Ii
Williams Place
Windscape Ph Iii Sub
Similar Properties
Contact Info
- The Real Estate Professional You Deserve
- Mobile: 904.248.9848
- phoenixwade@gmail.com
