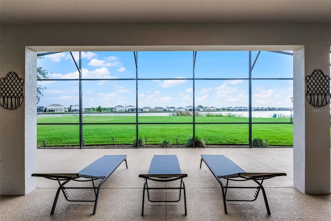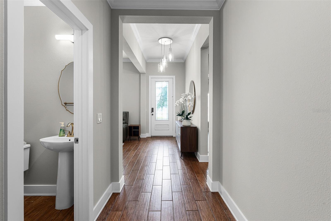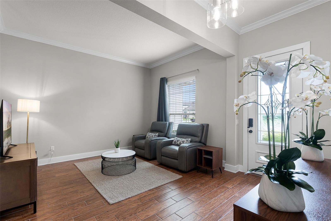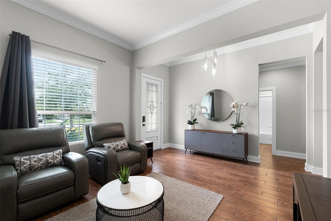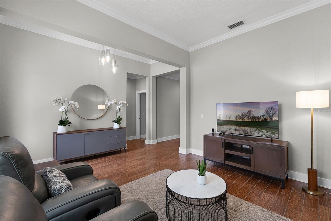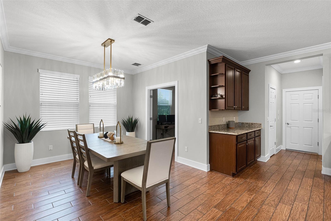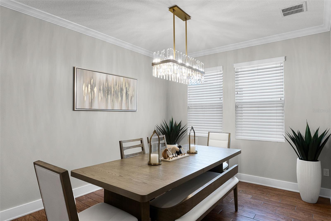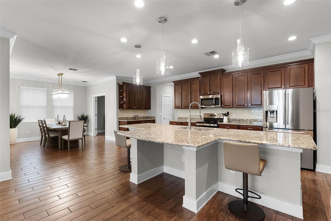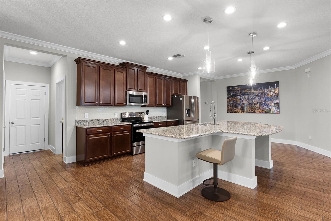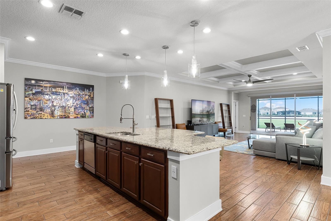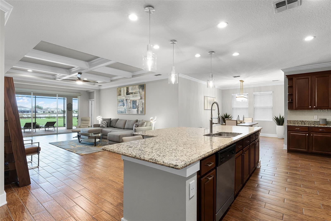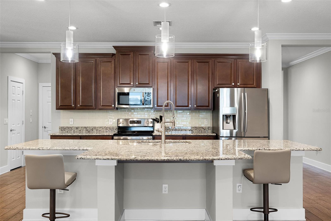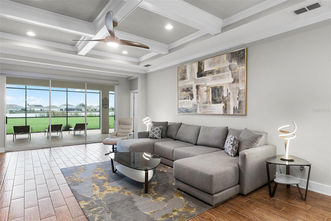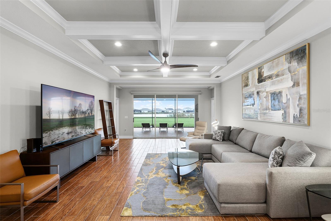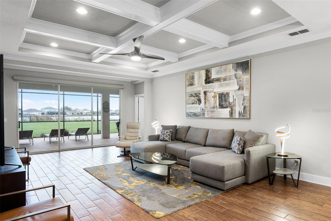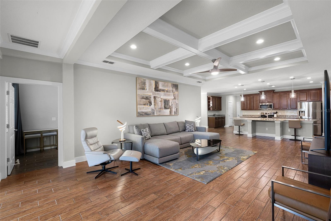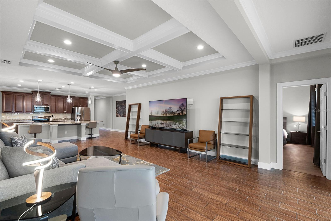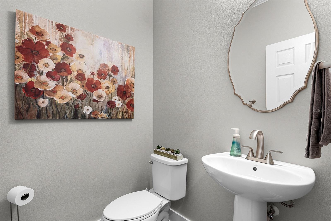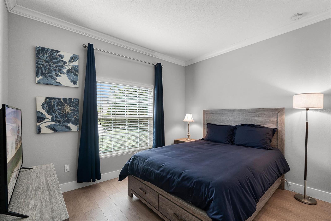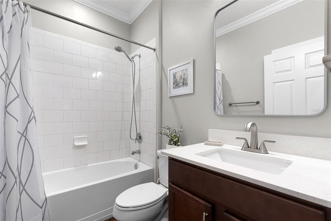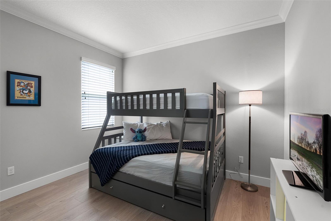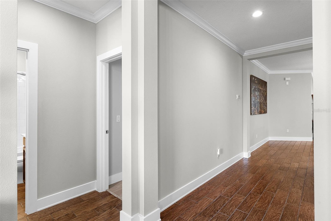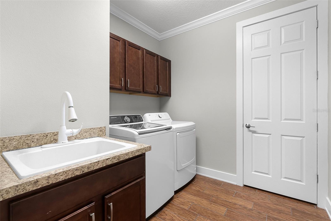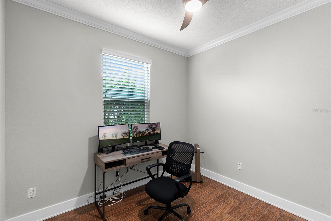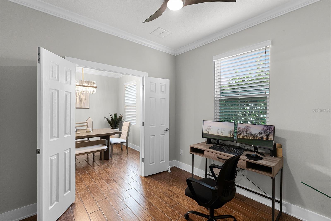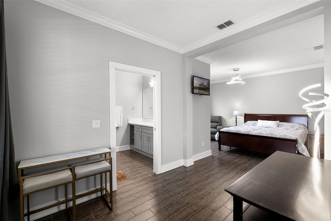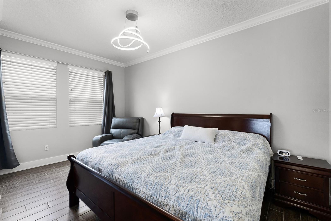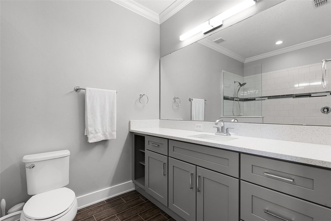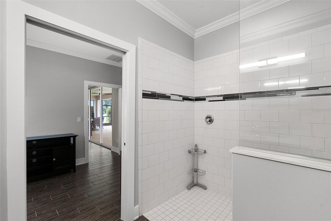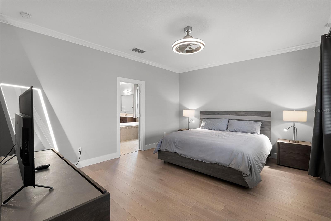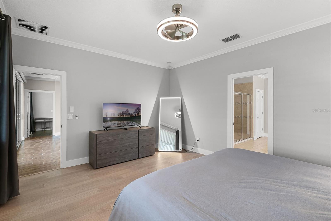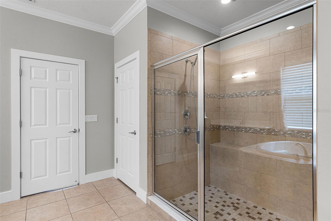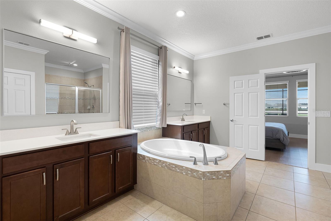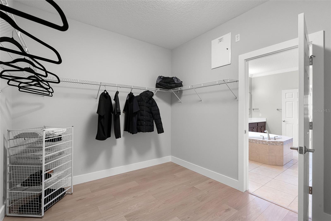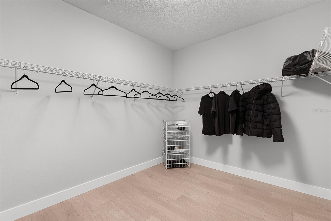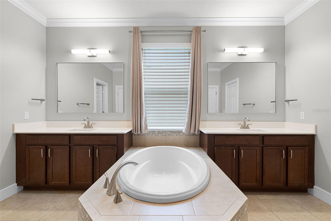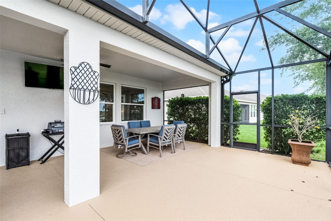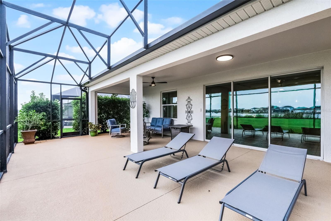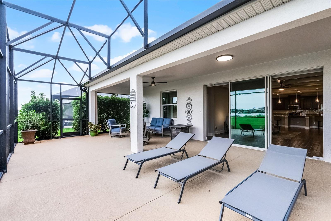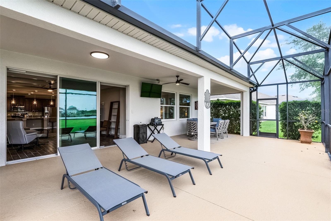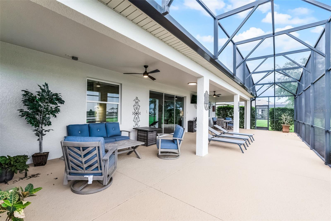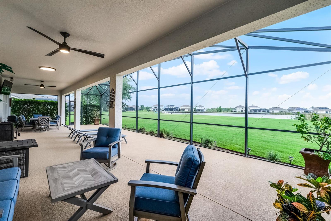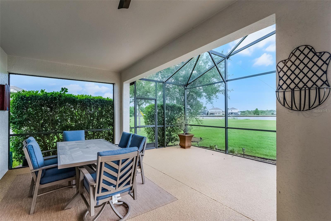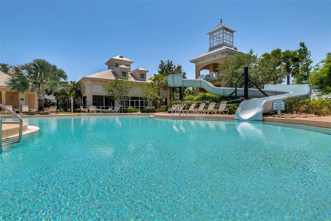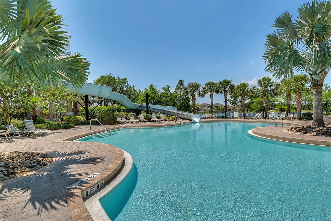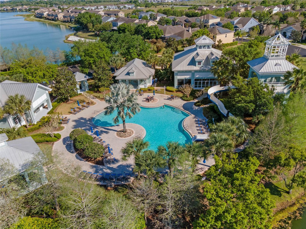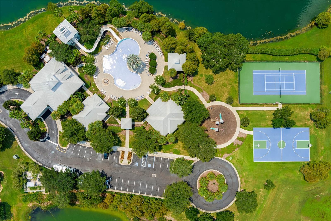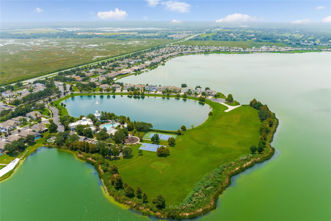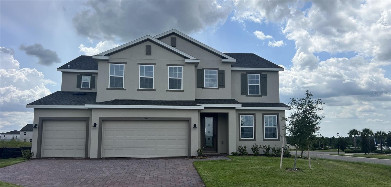PRICED AT ONLY: $699,000
Address: 313 Blue Cypress Drive, GROVELAND, FL 34736
Description
Luxury lakefront living in a private gated community. Welcome to your dream homea stunning 4 bedroom, 3. 5 bathroom retreat nestled on the tranquil shores of a private lake within an exclusive gated community. This elegant residence offers the perfect blend of comfort, functionality, and upscale living. Step inside to discover an open concept layout designed for both everyday living and effortless entertaining. The heart of the home is a gorgeous kitchen, featuring a massive center island, all appliances, and abundant storageideal for hosting gatherings or enjoying quiet family meals. The spacious living and dining areas flow seamlessly together, with large sliders that flood the space with natural light and provide breathtaking lake views. Retreat to the luxurious primary suite, complete with a spa inspired bathroom and generous closet space. Three additional bedrooms offer ample space for family and guests, while a dedicated office and a flex room provide versatility for remote work, hobbies, or a home gym. Step outside to your private backyard oasis with direct access to the lakeperfect for kayaking, paddleboarding, or simply relaxing by the water. With its premium location, thoughtful design, and unbeatable lakefront setting, this home truly has it all. Dont miss the opportunity to experience serene luxury living at its finest. Waterside pointe is a gated community with multi million dollar amenities such as: club house, fitness center, playgrounds, resort style pool, tennis court, basketball court and a huge field for soccer or even weddings, not to mention the 3. 2 miles around our gorgeous lake and community to ride your bike, take a golf cart ride, run, or even walk. Don't miss out on living in this fabulous community and this fabulous home.
Property Location and Similar Properties
Payment Calculator
- Principal & Interest -
- Property Tax $
- Home Insurance $
- HOA Fees $
- Monthly -
For a Fast & FREE Mortgage Pre-Approval Apply Now
Apply Now
 Apply Now
Apply Now- MLS#: G5097651 ( Residential )
- Street Address: 313 Blue Cypress Drive
- Viewed: 30
- Price: $699,000
- Price sqft: $177
- Waterfront: Yes
- Wateraccess: Yes
- Waterfront Type: Lake Front
- Year Built: 2016
- Bldg sqft: 3944
- Bedrooms: 4
- Total Baths: 4
- Full Baths: 3
- 1/2 Baths: 1
- Garage / Parking Spaces: 2
- Days On Market: 52
- Additional Information
- Geolocation: 28.5634 / -81.8017
- County: LAKE
- City: GROVELAND
- Zipcode: 34736
- Subdivision: Waterside Pointe
- Elementary School: Aurelia Cole Academy
- Middle School: Aurelia Cole Academy
- High School: South Lake High
- Provided by: TERZA REAL ESTATE
- Contact: Shelley Emery
- 352-559-3336

- DMCA Notice
Features
Building and Construction
- Builder Model: Inverness
- Builder Name: Ryland Homes
- Covered Spaces: 0.00
- Exterior Features: Sidewalk
- Flooring: Luxury Vinyl, Tile
- Living Area: 2979.00
- Roof: Shingle
School Information
- High School: South Lake High
- Middle School: Aurelia Cole Academy
- School Elementary: Aurelia Cole Academy
Garage and Parking
- Garage Spaces: 2.00
- Open Parking Spaces: 0.00
Eco-Communities
- Water Source: Public
Utilities
- Carport Spaces: 0.00
- Cooling: Central Air
- Heating: Central
- Pets Allowed: Yes
- Sewer: Public Sewer
- Utilities: Electricity Connected, Sewer Connected, Water Connected
Finance and Tax Information
- Home Owners Association Fee: 202.80
- Insurance Expense: 0.00
- Net Operating Income: 0.00
- Other Expense: 0.00
- Tax Year: 2024
Other Features
- Appliances: Dishwasher, Disposal, Dryer, Microwave, Range, Refrigerator, Washer
- Association Name: Justin Flynn
- Association Phone: 352-989-4423
- Country: US
- Interior Features: Ceiling Fans(s), Crown Molding, Eat-in Kitchen, High Ceilings, Kitchen/Family Room Combo, Primary Bedroom Main Floor, Solid Surface Counters, Thermostat, Walk-In Closet(s), Window Treatments
- Legal Description: WATERSIDE POINTE PHASE 3 PB 67 PG 20-31 LOT 305 ORB 6265 PG 542 ORB 6315 PG 2189
- Levels: One
- Area Major: 34736 - Groveland
- Occupant Type: Owner
- Parcel Number: 22-22-25-0015-000-30500
- View: Water
- Views: 30
Nearby Subdivisions
Acreage & Unrec
Belle Shore Isles
Bellevue At Estates
Blue Spring Reserve
Brighton
Cascades Aka Trilogy
Cascades Of Groveland
Cascades Of Groveland Phas 1 B
Cascades Of Groveland Phase 2
Cascades Of Groveland Trilogy
Cascades Of Phase 1 2000
Cascadesgroveland
Cascadesgroveland Ph 1
Cascadesgroveland Ph 2
Cascadesgrovelandph 5
Cascadesgrvlandph 6
Cherry Lake Landing Rep Pb70 P
Cherry Lake Landing Rep Sub
Cherry Lake Lndg Ph 2
Courtyard Villas
Cranes Landing
Cranes Landing Ph 01
Crestridge At Estates
Cypress Bluff Ph 1
Cypress Oaks Ph 2
Cypress Oaks Ph Ii
Cypress Oaks Ph Iii
Cypress Oaks Ph Iii A Rep
Cypress Oaks Phase I
Davenport
Eagle Pointe
Eagle Pointe Estates Ph Ii
Eagle Pointe Ph 4
Eagle Pointe Ph Iii Sub
Garden City Ph 1d
Great Blue Heron Estates
Green Valley West
Groveland
Groveland Cascades Groveland P
Groveland Cherry Lake Oaks
Groveland Cranes Landing East
Groveland Eagle Pointe Ph 01
Groveland Farms 012324
Groveland Farms 112324
Groveland Farms 152324
Groveland Farms 162324
Groveland Farms 232224
Groveland Farms 25
Groveland Hidden Lakes Estates
Groveland Lake Dot Landing Sub
Groveland Lexington Village Ph
Groveland Preserve At Sunrise
Groveland Quail Landing
Groveland Sunrise Ridge
Groveland Waterside Pointe Ph
Hidden Ridge 50s
In County
Lake Catherine Estates Sub
Lake Douglas Landing Westwood
Lake Douglas Preserve
Lake Emma Estates
Lake Emma Sub
Lakes
Lexington Estates
Meadow Pointe 50s
Meadow Pointe 70s
None
Parkside At Estates
Parkside At Estates At Cherry
Phillips Landing
Phillips Lndg
Preserve At Sunrise Phase
Preserve At Sunrise Phase 2
Preservesunrise Ph 2
Quail Lndg
Southern Ridge At Estates
Stewart Lake Preserve
Sunrise Ph 3
Sunset Landing Sub
The South 244ft Of North 344 F
Timber Groves
Trinity Lakes
Trinity Lakes 50
Trinity Lakes Ph
Trinity Lakes Ph 1 2
Trinity Lakes Ph 1 & 2
Trinity Lakes Ph 1 And 2
Trinity Lakes Ph 3
Trinity Lakes Phase 4
Villa City Rep
Villa Pass Subdivision
Villas At Green Gate
Waterside At Estates
Waterside Pointe
Waterside Pointe Ph 2a
Waterside Pointe Ph 3
Waterstone
Waterstone 40s
Waterstone 50s
Westwood Ph I
Westwood Ph Ii
Wilson Estates
Similar Properties
Contact Info
- The Real Estate Professional You Deserve
- Mobile: 904.248.9848
- phoenixwade@gmail.com
