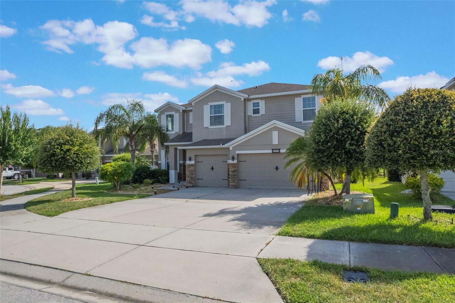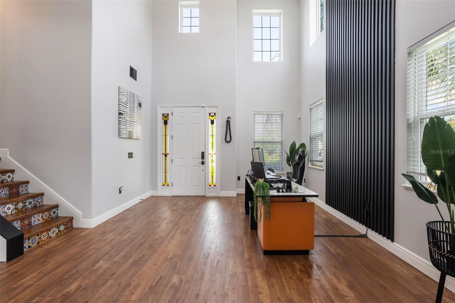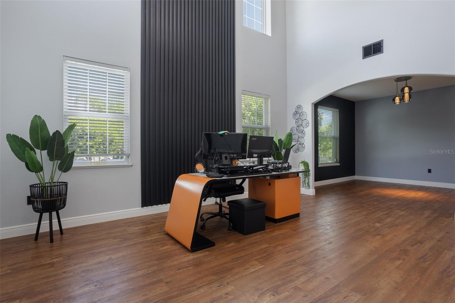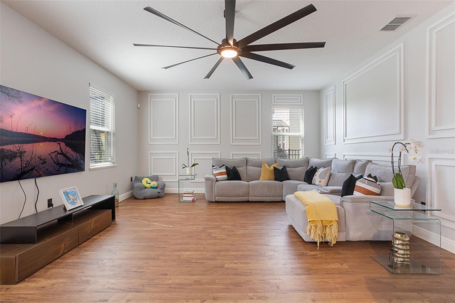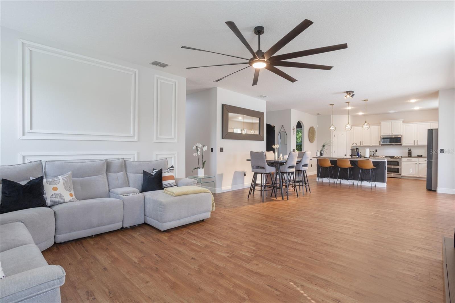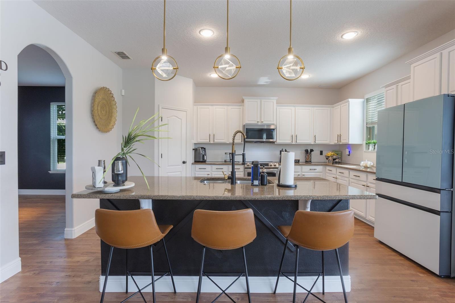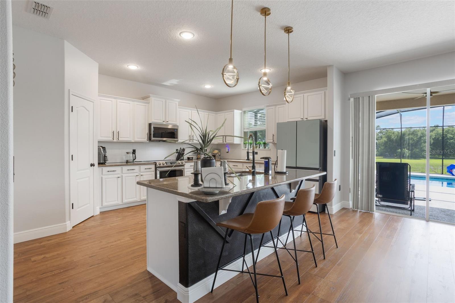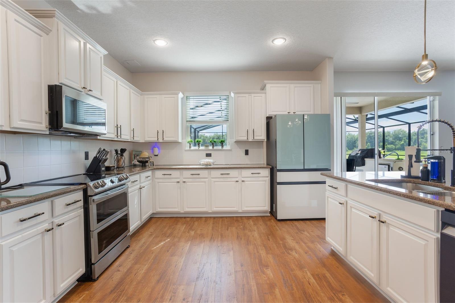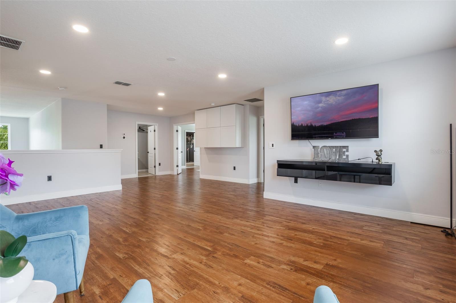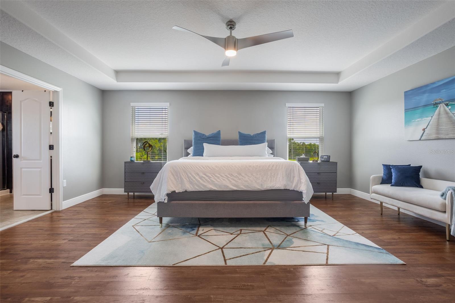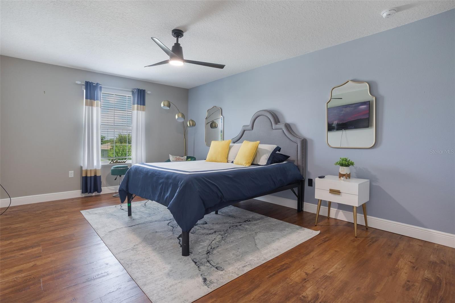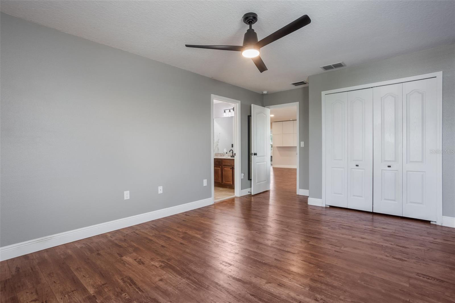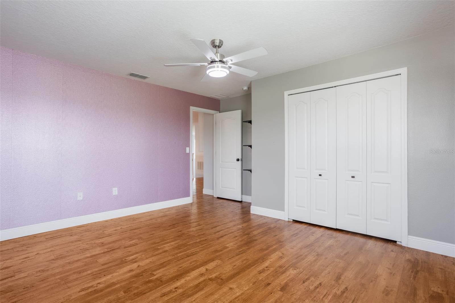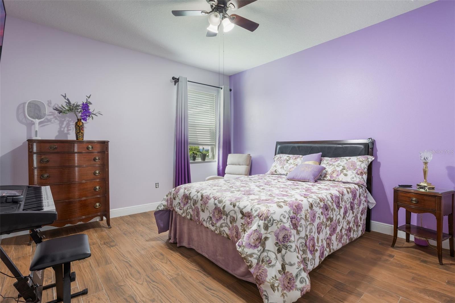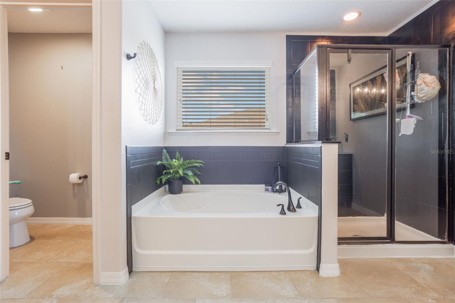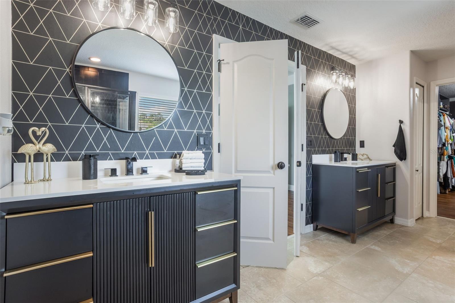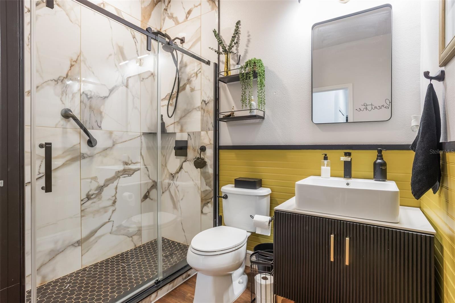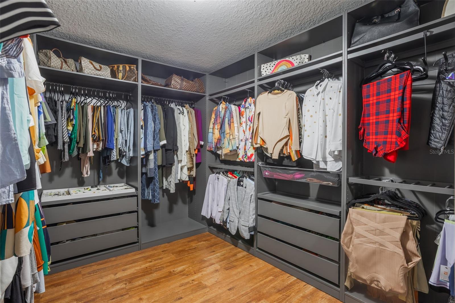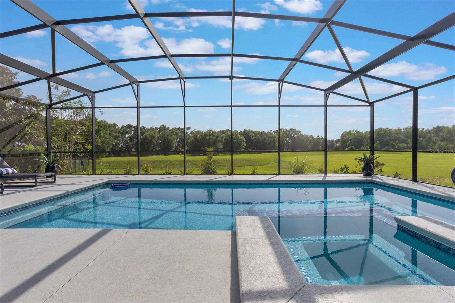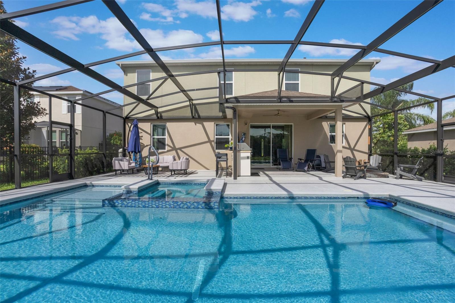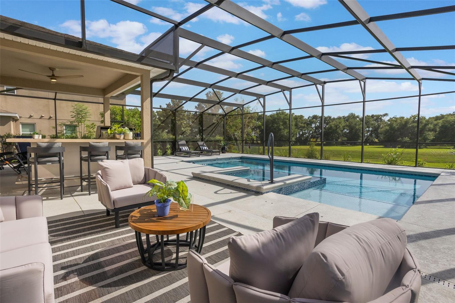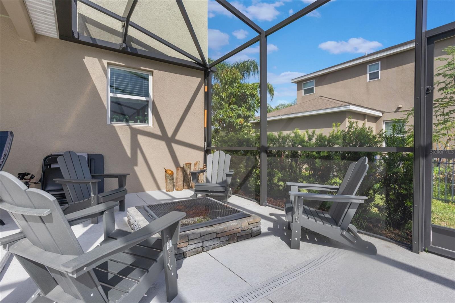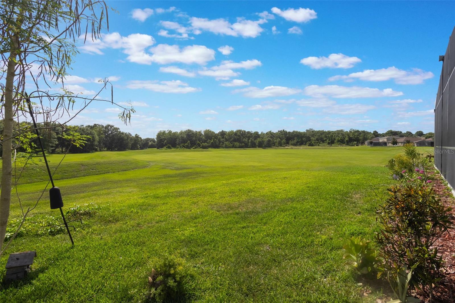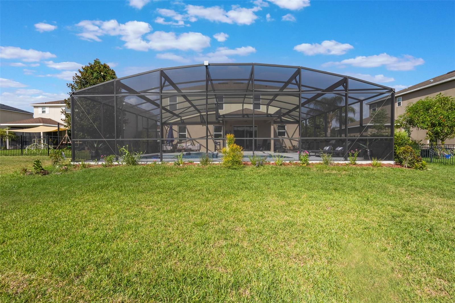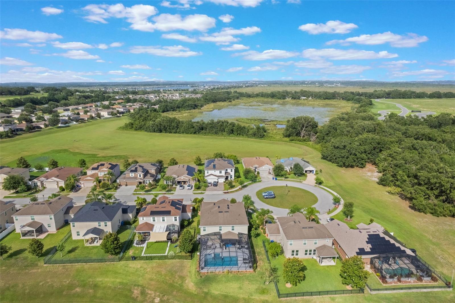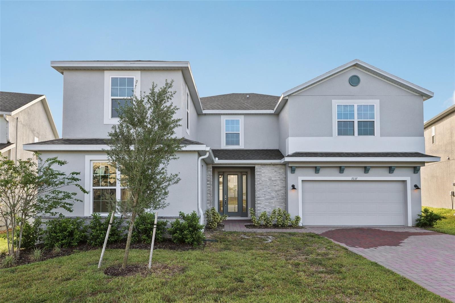PRICED AT ONLY: $778,900
Address: 637 Neptune Drive, GROVELAND, FL 34736
Description
YOUR SANCTUARY AWAITS! Discover unparalleled luxury and tranquility in this stunning home situated on a .21 acre lot set against a picturesque backdrop of the serene Conservation area and tucked away on a quiet cul de sac. Step inside this 5 bedroom, 4 bathroom home where sophistication meets comfort! This breathtaking residence redefines luxury living with its meticulous crafted interiors and thoughtful design, perfect for families and entertainers alike! Dive into relaxation with your very own private heated POOL and SPA with outdoor kitchen and fire pit. This dazzling outdoor space is a true retreat where you will also enjoy BREATHTAKING SUNSETS! Also, plenty of space for gardening with already mature Mango, Avocado and Mulberry Trees. A spacious 3 car garage with beautiful epoxy floors and ample driveway provide convenience and ease for multiple vehicles. The gourmet kitchen is a culinary dream with granite countertops, a large center island with seating, and plenty of storage in the beautiful cabinets and two walk in pantries!
The open floor plan flows seamlessly with a design that promotes effortless living and entertaining. The layout ensures that every room offers a picturesque view and abundant space. There is also an additional storage area under the stairway plus a bonus mud room.
Indulge in ultimate relaxation in the spa like master bathroom, your personal oasis! This exquisite space is equipped with a jacuzzi tub,
a large walk in rain shower, and dual vanities with elegant countertops that provide convenience and style. Step into the epitome of organization and elegance with the newly customized luxury master closet! Thoughtfully designed to cater to even the most extensive wardrobes, this space combines functionality with high end aesthetics.
Fifth bedroom and recently renovated full bathroom located downstairs are perfect for an in law suite, office or guest room.
Recent upgrades include: all downstairs flooring replaced with luxury vinyl planks, customized master closet with built ins, fully renovated downstairs bathroom, new fans and lights installed, custom painted kitchen cabinets, and entire first floor freshly painted.
Heated commercial grade pool and spa built in 2022 with automatic cleaning system (salt or chlorine) and UV light.
Located in a prime location, you will be biking distance from downtown Clermont, while being just a short drive to downtown Winter Garden or local Theme parks. As an added bonus, Christmas lights are built in!
This luxury home combines comfort and sophistication with a serene lifestyle that you won't want to miss!
SCHEDULE your private showing today and experience the perfect blend of luxury and nature! CALL TODAY BEFORE ITS TOO LATE!
Property Location and Similar Properties
Payment Calculator
- Principal & Interest -
- Property Tax $
- Home Insurance $
- HOA Fees $
- Monthly -
For a Fast & FREE Mortgage Pre-Approval Apply Now
Apply Now
 Apply Now
Apply Now- MLS#: G5098061 ( Residential )
- Street Address: 637 Neptune Drive
- Viewed: 111
- Price: $778,900
- Price sqft: $166
- Waterfront: No
- Year Built: 2013
- Bldg sqft: 4690
- Bedrooms: 5
- Total Baths: 4
- Full Baths: 4
- Garage / Parking Spaces: 3
- Days On Market: 133
- Additional Information
- Geolocation: 28.5539 / -81.8145
- County: LAKE
- City: GROVELAND
- Zipcode: 34736
- Subdivision: Westwood Ph Ii
- Elementary School: Groveland Elem
- Middle School: Gray Middle
- High School: South Lake High
- Provided by: WORLD IMPACT REAL ESTATE
- Contact: Lori Defalco
- 352-931-3713

- DMCA Notice
Features
Building and Construction
- Covered Spaces: 0.00
- Exterior Features: Garden, Gray Water System, Lighting, Outdoor Grill, Outdoor Kitchen, Private Mailbox, Rain Gutters, Sidewalk, Sliding Doors, Storage
- Flooring: Luxury Vinyl, Tile
- Living Area: 3856.00
- Roof: Shingle
Land Information
- Lot Features: Conservation Area, Cul-De-Sac, Landscaped, Oversized Lot, Sidewalk
School Information
- High School: South Lake High
- Middle School: Gray Middle
- School Elementary: Groveland Elem
Garage and Parking
- Garage Spaces: 3.00
- Open Parking Spaces: 0.00
- Parking Features: Driveway, Garage Door Opener, Ground Level, Oversized, Garage
Eco-Communities
- Pool Features: Auto Cleaner, Chlorine Free, Deck, Fiber Optic Lighting, Gunite, Heated, In Ground, Infinity, Lap, Lighting, Pool Alarm, Screen Enclosure, Self Cleaning
- Water Source: Public
Utilities
- Carport Spaces: 0.00
- Cooling: Central Air
- Heating: Central, Electric
- Pets Allowed: Yes
- Sewer: Public Sewer
- Utilities: BB/HS Internet Available, Cable Available, Cable Connected, Electricity Available, Electricity Connected, Public, Sewer Available, Sewer Connected, Water Available, Water Connected
Finance and Tax Information
- Home Owners Association Fee: 525.00
- Insurance Expense: 0.00
- Net Operating Income: 0.00
- Other Expense: 0.00
- Tax Year: 2024
Other Features
- Appliances: Built-In Oven, Cooktop, Dishwasher, Disposal, Electric Water Heater, Ice Maker, Microwave, Range, Refrigerator, Tankless Water Heater, Water Filtration System, Water Purifier, Water Softener
- Association Name: Ellis Property Management - Linda Ellis
- Association Phone: 352-404-4116
- Country: US
- Interior Features: Cathedral Ceiling(s), Ceiling Fans(s), Eat-in Kitchen, High Ceilings, Kitchen/Family Room Combo, Living Room/Dining Room Combo, PrimaryBedroom Upstairs, Smart Home, Stone Counters, Thermostat, Walk-In Closet(s), Window Treatments
- Legal Description: WESTWOOD PHASE II PB 57 PG 74-76 LOT 202 ORB 6078 PG 2216
- Levels: Two
- Area Major: 34736 - Groveland
- Occupant Type: Owner
- Parcel Number: 21-22-25-2301-000-20200
- View: Garden, Pool, Trees/Woods, Water
- Views: 111
- Zoning Code: PUD
Nearby Subdivisions
0003
Acreage
Belle Shore Isles
Bellevue At Estates
Blue Spring Reserve
Bluff Lake Estates
Brighton
Cascades Of Groveland (trilogy
Cascades Of Groveland Phas 1 B
Cascades Of Groveland Phase 2
Cascades Of Groveland Phase 6
Cascades Of Groveland Trilogy
Cascades Of Grovelandtrilogy
Cascades Of Phase 1 2000
Cascades/groveland Ph 2
Cascades/groveland Ph 4-1
Cascades/groveland Ph 6
Cascades/groveland-ph 6
Cascadesgroveland
Cascadesgroveland Ph 1
Cascadesgroveland Ph 2
Cascadesgroveland Ph 41
Cascadesgroveland Ph 5
Cascadesgroveland Ph 6
Cascadesgrovelandph 5
Cascadesgrovelandph 6
Cascadesgrvland Ph 6
Cascadesgrvlandph 6
Cherry Lake Landing Rep Sub
Cherry Lake Oaks
Cranes Landing
Cranes Landing Ph 01
Crestridge At Estates
Crestridge At Estates At Cherr
Cypress Bluff Ph 1
Cypress Oaks Ph 2
Cypress Oaks Ph I
Cypress Oaks Ph Ii
Cypress Oaks Ph Iii
Cypress Oaks Ph Iii A Rep
Cypress Oaks Phase Iii A Repla
Eagle Pointe Estates Ph Ii
Eagle Pointe Ph 1
Eagle Pointe Ph Iii Sub
Eagle Pointe Ph Iv
Garden City Ph 1a
Garden City Ph 1d
Great Blue Heron Estates
Groveland
Groveland Cascades Groveland P
Groveland Cherry Lake Oaks
Groveland Eagle Pines
Groveland Farms
Groveland Farms 022324
Groveland Farms 032224
Groveland Farms 092324
Groveland Farms 152324
Groveland Farms 162324
Groveland Farms 21-23-24
Groveland Farms 212324
Groveland Farms 232224
Groveland Farms 25
Groveland Farms 282324
Groveland Farms R24t22s35
Groveland Garden Park
Groveland Groveland Farms 1822
Groveland Hidden Lakes Estates
Groveland Lake Dot Landing Lt
Groveland Lexington Village Ph
Groveland Park Central Lt 01
Groveland Preserve At Sunrise
Groveland Quail Landing
Groveland Sunrise Ridge
Groveland Village Estates Sub
Groveland Waterside Pointe Ph
Groveland Westwood Ph 02
Hidden Ridge 50s
In County
Lake Douglas Preserve
Lake Emma Estates
Lake Emma Sub
Lexington Village Phase Ii
Marina Del Rey
Meadow Pointe 70s
N/a
None
North Park Heights
Not On The List
Parkside At Estates
Parkside At Estates At Cherry
Phillips Landing
Phillips Lndg
Preserve At Sunrise
Preserve At Sunrise Phase 2
Preservesunrise Ph 2
Preservesunrise Ph 3
Rainwood
Ranch Club Sub
Stewart Lake Preserve
Sunrise Ph 3
Sunset Landing Sub
Trinity Lakes 50
Trinity Lakes Ph
Trinity Lakes Ph 1
Trinity Lakes Ph 1 2
Trinity Lakes Ph 1 & 2
Trinity Lakes Ph 3
Trinity Lakes Ph I
Trinity Lakes Phase 3
Trinity Lakes Phase 4
Villa City
Villa City Rep
Vineyard
Waterside At Estates At Cherry
Waterside Pointe Ph 2a
Waterside Pointe Ph 2b
Waterside Pointe Ph 3
Waterstone
Waterstone 40mu
Waterstone 40s
Waterstone 50mu
Waterstone 50s
Westwood Ph I
Westwood Ph Ii
Similar Properties
Contact Info
- The Real Estate Professional You Deserve
- Mobile: 904.248.9848
- phoenixwade@gmail.com

