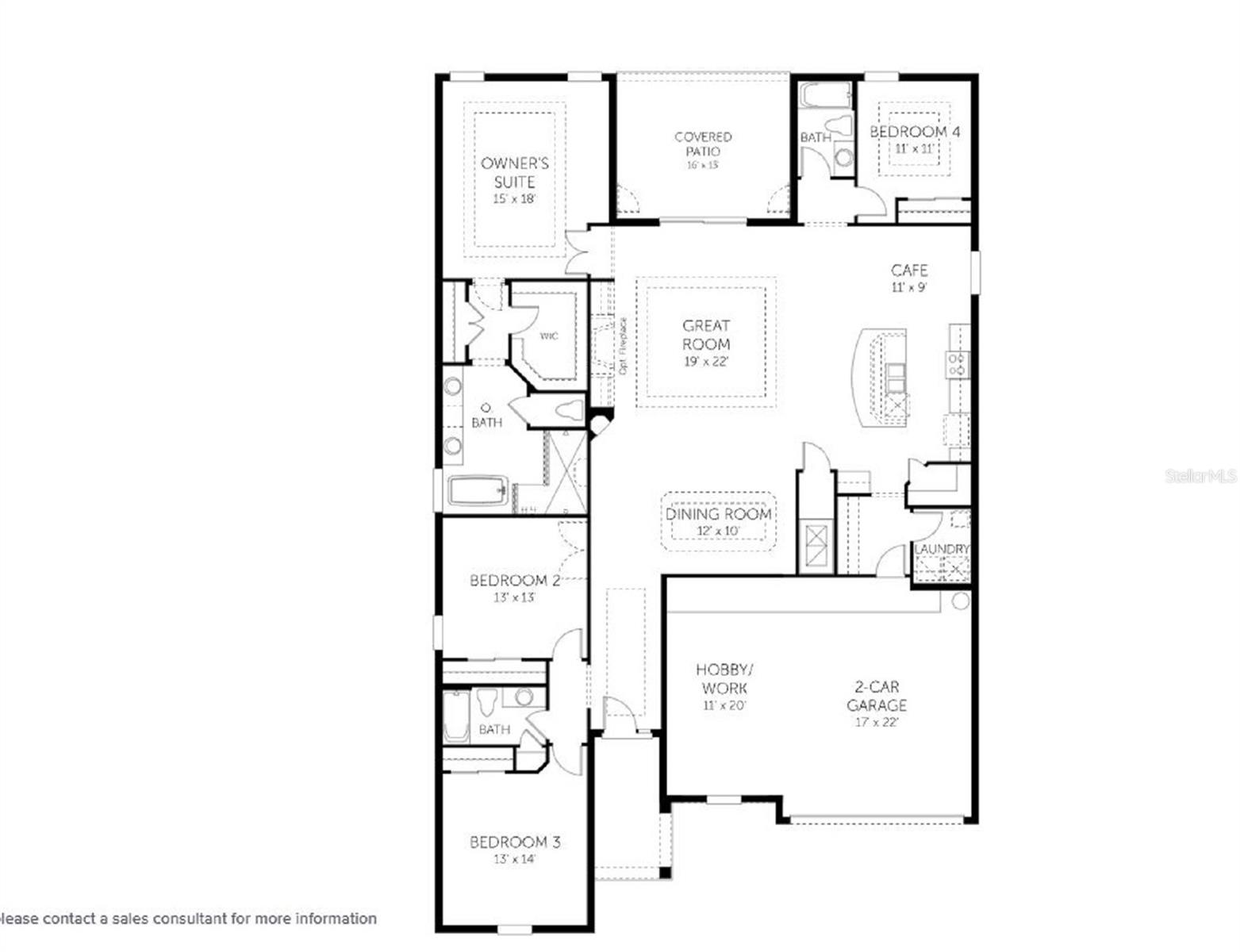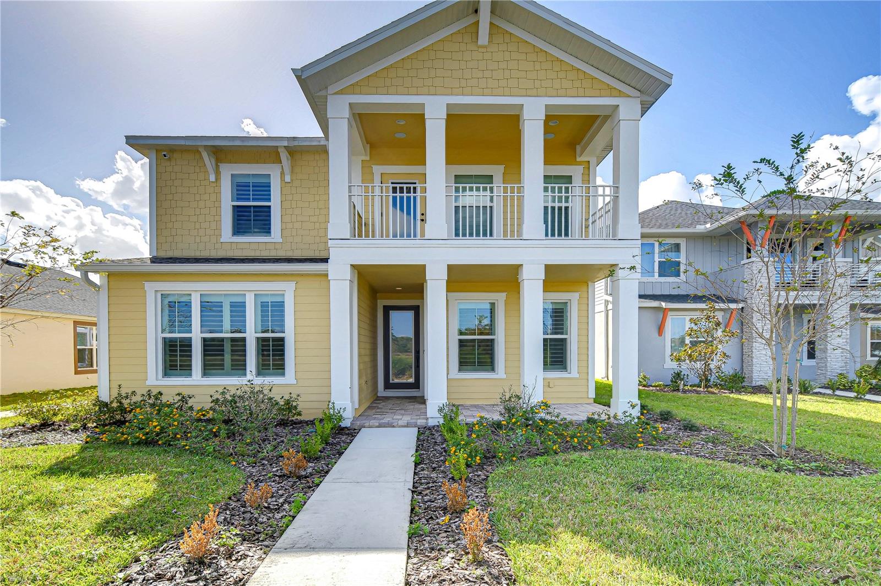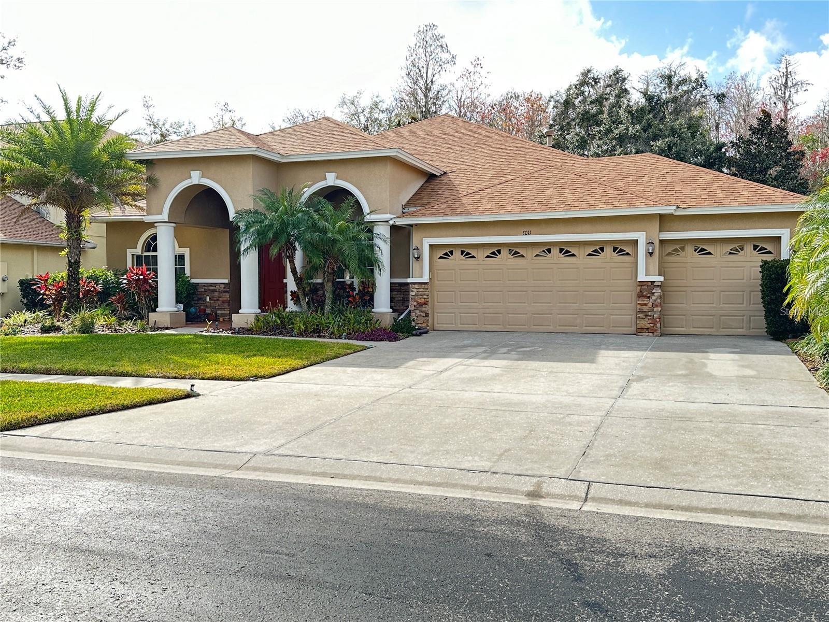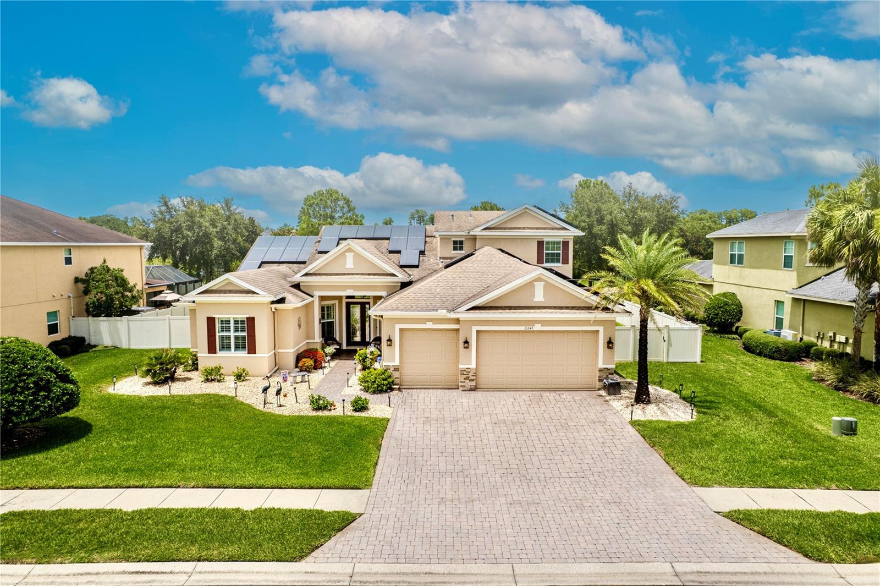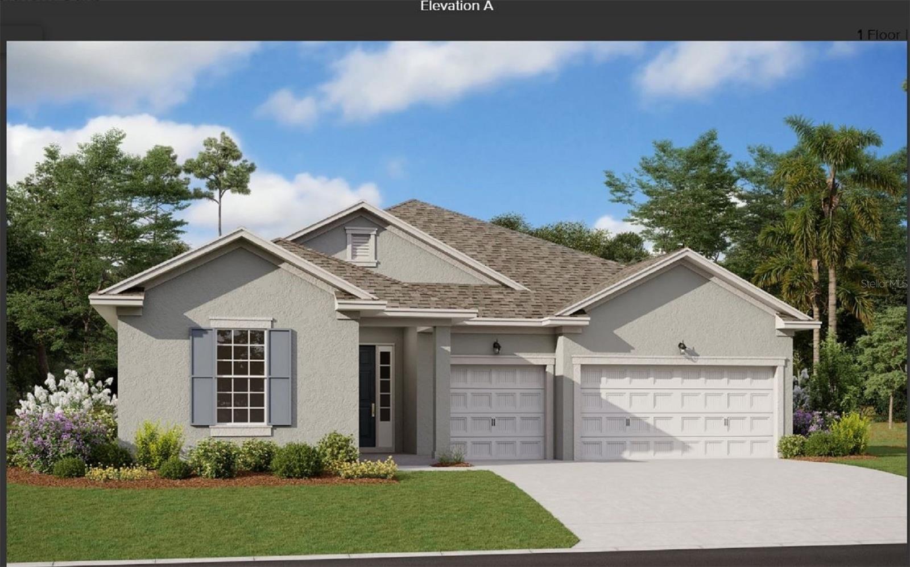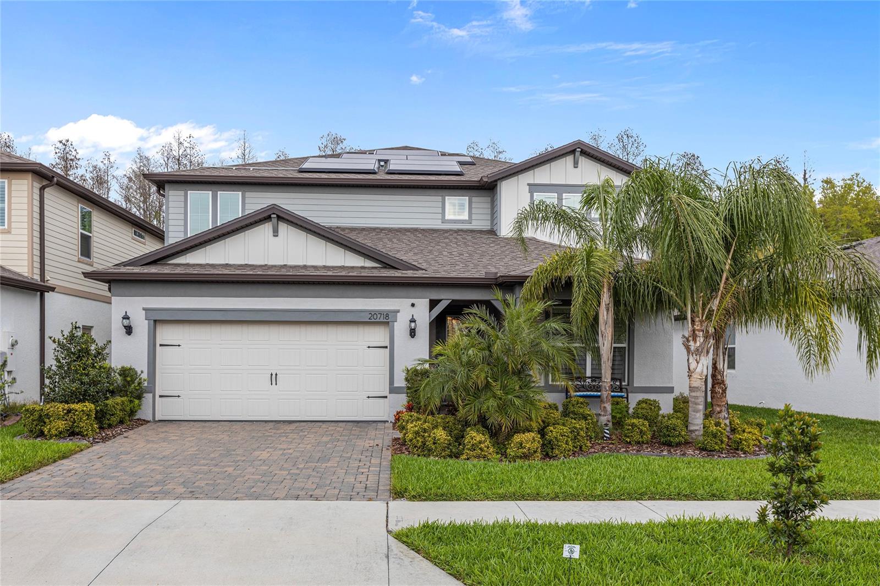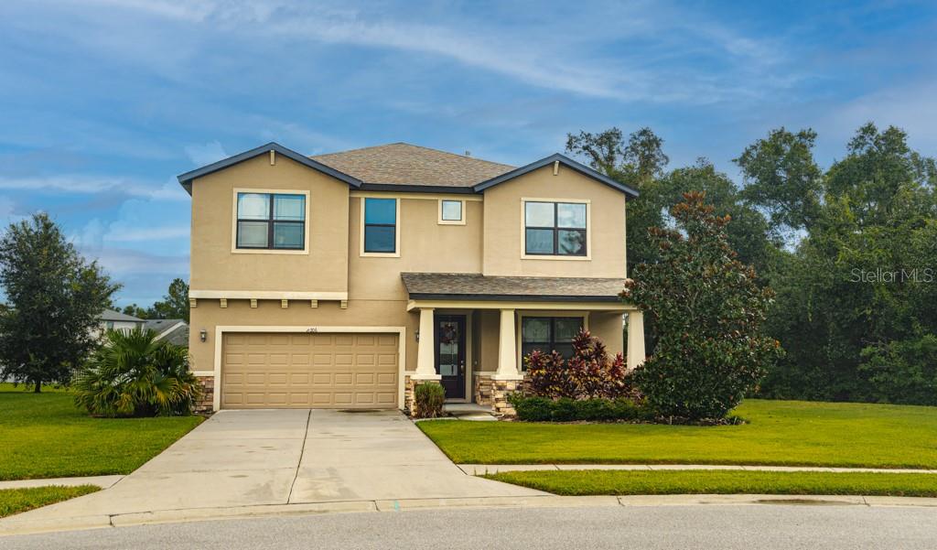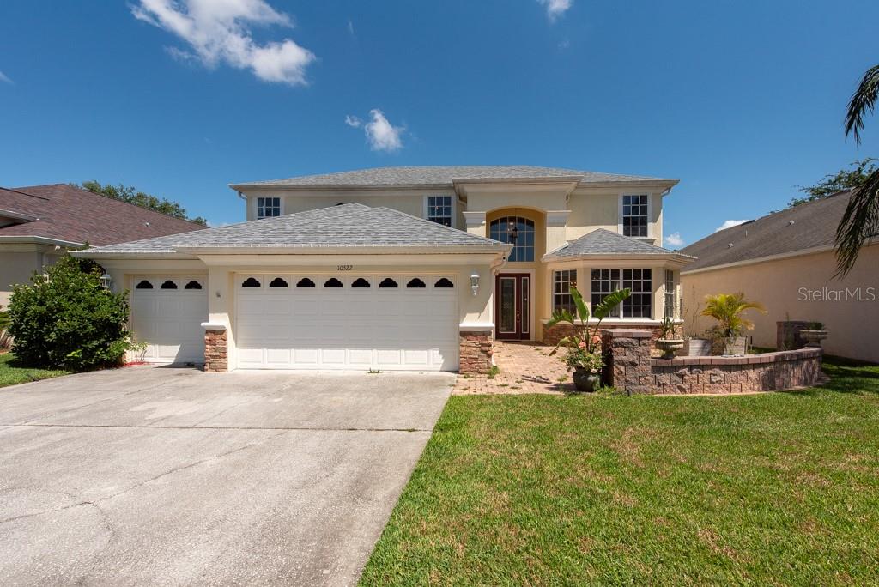PRICED AT ONLY: $689,975
Address: 9544 Brave Buck Avenue, LAND O LAKES, FL 34638
Description
Discover comfort, space, and style in this beautifully designed 4 bedroom, 3 bathroom home, nestled on a serene conservation homesite. With thoughtful upgrades throughout and a layout perfect for entertaining, this home is a true standout.
Step inside to find 9'4" ceilings, 8' interior doors, and upgraded 5.25" baseboards that add a refined, custom feel. The living areas feature wood look porcelain tile flooring, with carpeting reserved for the bedrooms for added coziness. All bathrooms include tiled shower and tub surrounds, adding to the home's polished, high end appeal.
At the heart of the home is a stunning gourmet kitchen, complete with wraparound 42" gray cabinets, quartz countertops, and an oversized island that offers additional seating and prep space. Enjoy elegant touches like under cabinet lighting, cabinet crown molding, and pre wiring for three pendant lights, perfect for creating a warm, inviting atmosphere.
The open concept living and dining areas flow seamlessly to the outdoors through a 12' sliding glass door, leading to a spacious covered lanaiideal for enjoying peaceful mornings or entertaining guests against the backdrop of lush conservation views.
Last but not least, enjoy your oversized two car garage complete with a hobby space perfect for a home gym, storage, or a golf cart!
This home offers the perfect balance of beauty, functionality, and natural serenitydont miss your chance to make it yours!
Property Location and Similar Properties
Payment Calculator
- Principal & Interest -
- Property Tax $
- Home Insurance $
- HOA Fees $
- Monthly -
For a Fast & FREE Mortgage Pre-Approval Apply Now
Apply Now
 Apply Now
Apply Now- MLS#: G5097898 ( Residential )
- Street Address: 9544 Brave Buck Avenue
- Viewed: 96
- Price: $689,975
- Price sqft: $191
- Waterfront: No
- Year Built: 2025
- Bldg sqft: 3611
- Bedrooms: 4
- Total Baths: 3
- Full Baths: 3
- Garage / Parking Spaces: 2
- Days On Market: 96
- Additional Information
- Geolocation: 28.296 / -82.5277
- County: PASCO
- City: LAND O LAKES
- Zipcode: 34638
- Subdivision: Angeline
- Elementary School: Mary Giella
- Middle School: Crews Lake
- High School: Hudson
- Provided by: OLYMPUS EXECUTIVE REALTY INC
- Contact: Nancy Pruitt, PA
- 407-469-0090

- DMCA Notice
Features
Building and Construction
- Builder Model: Arlington
- Builder Name: DREAM FINDERS HOMES
- Covered Spaces: 0.00
- Exterior Features: Sidewalk, Sliding Doors
- Flooring: Carpet, Tile
- Living Area: 2687.00
- Roof: Shingle
Property Information
- Property Condition: Completed
Land Information
- Lot Features: Cleared, City Limits, Level, Sidewalk, Paved
School Information
- High School: Hudson High-PO
- Middle School: Crews Lake Middle-PO
- School Elementary: Mary Giella Elementary-PO
Garage and Parking
- Garage Spaces: 2.00
- Open Parking Spaces: 0.00
- Parking Features: Driveway, Garage Door Opener, Tandem
Eco-Communities
- Water Source: Public
Utilities
- Carport Spaces: 0.00
- Cooling: Central Air
- Heating: Central, Heat Pump
- Pets Allowed: Yes
- Sewer: Public Sewer
- Utilities: BB/HS Internet Available, Cable Available, Electricity Available, Natural Gas Available, Public, Sewer Available, Sewer Connected, Underground Utilities
Amenities
- Association Amenities: Fence Restrictions, Playground
Finance and Tax Information
- Home Owners Association Fee Includes: Other
- Home Owners Association Fee: 108.00
- Insurance Expense: 0.00
- Net Operating Income: 0.00
- Other Expense: 0.00
- Tax Year: 2023
Other Features
- Appliances: Dishwasher, Disposal, Microwave, Range
- Association Name: Metro
- Association Phone: Anna
- Country: US
- Furnished: Unfurnished
- Interior Features: Open Floorplan, Primary Bedroom Main Floor, Split Bedroom, Stone Counters, Thermostat
- Legal Description: ANGELINE PHASE 4F PB 94 PG 093 LOT 1004
- Levels: Two
- Area Major: 34638 - Land O Lakes
- Occupant Type: Vacant
- Parcel Number: 20-25-18-0010-00001-0040
- Possession: Close Of Escrow
- Style: Traditional
- Views: 96
- Zoning Code: PUD
Nearby Subdivisions
Angeline
Angeline Active Adult
Angeline Ph 1a 1b 1c 1d
Angeline Ph 1a 1b 1c & 1d
Angeline Ph 1a-1d
Angeline Ph 1a1d
Angus Valley
Arden Preserve
Asbel Creek
Asbel Creek Ph 04
Asbel Crk Ph 2
Asbel Estates
Ballantrae Village
Ballantrae Village 03a 03b
Ballantrae Village 05
Ballantrae Village 06
Ballantrae Village 2a
Ballantrae Villages 3a 3b
Ballantrae Villages 3a & 3b
Ballastone
Bexley
Bexley South 44 North 31 P
Bexley South Pcl 3 Ph 1
Bexley South Ph 2a
Bexley South Ph 3b Prcl 4
Bexley South Prcl 3 Ph 1
Bexley South Prcl 4 Ph 1
Bexley South Prcl 4 Ph 28
Bexley South Prcl 4 Ph 2a
Bexley South Prcl 4 Ph 2b
Bexley South Prcl 4 Ph 3b
Concord Station
Concord Station Ph 01
Concord Station Ph 02
Concord Station Ph 04
Concord Station Ph 1 Uns C-f
Concord Station Ph 1 Uns Cf
Concord Station Ph 2
Concord Station Ph 2 Un C
Concord Station Ph 2 Un C Rep
Concord Station Ph 5
Concord Station Phase 1
Concord Station Phase 1 Units
Concord Stn Ph 2 Un A Sec 3
Concord Stn Ph 2 Uns A B Sec
Concord Stn Ph 2 Uns A & B Sec
Concord Stn Ph 3 Un A1 A2 B
Concord Stn Ph 5 Uns A1 A2
Cypress Preserve
Cypress Preserve E Ph 2b 1 2
Cypress Preserve Ph 1a
Cypress Preserve Ph 2b 1 2b
Cypress Preserve Ph 2b 1 & 2b
Cypress Preserve Ph 3a 4a
Cypress Preserve Ph 3a & 4a
Cypress Preserve Ph 3b 2b 3
Cypress Preserve Ph 3b 2b 3 &
Cypress Preserve Ph 3c
Deerbrook
Del Webb Bexley
Del Webb Bexley Ph 1
Del Webb Bexley Ph 2
Del Webb Bexley Ph 3a
Del Webb Bexley Ph 3b
Del Webb Bexley Ph 4
Devonwood Residential
Grovewood Estates
Hwy Lake Estates
Ivelmar Estates
Lake Marjorie Estates
Lake Sharon Estates
Lake Talia Ph 01
Lake Talia Ph 02
Lake Talia Ph 1
Lake Thomas Pointe
Lakeshore Ranch Ph 1
Lakeshore Ranch Ph I
Mitchell Road
Non Sub
Not On List
Oakstead
Oakstead Prcl 02
Oakstead Prcl 05
Oakstead Prcl 06
Oakstead Prcl 08
Oakstead Prcl 10
Pasco Sunset Lakes
Pine Glen
Preserve At Lake Thomas 02
Riverstone
Stonegate Ph 01
Stonegate Ph 02
Stonegate Ph 2
Suncoast Lakes Ph 01
Suncoast Lakes Ph 03
Suncoast Meadows Increment 02
Suncoast Point Vlgs 1a 1b
Suncoast Pointe Villages 1a 1
Suncoast Pointe Villages 2a 2b
The Preserve At Lake Thomas
Tierra Del Sol
Tierra Del Sol Ph 01
Tierra Del Sol Ph 02
Tierra Del Sol Ph 2
Tract 4
Whispering Pines
Whispering Pines Ph 2
Whispering Pines Ph 3
Similar Properties
Contact Info
- The Real Estate Professional You Deserve
- Mobile: 904.248.9848
- phoenixwade@gmail.com

