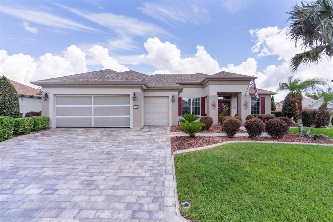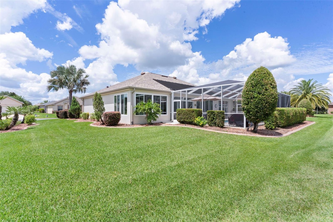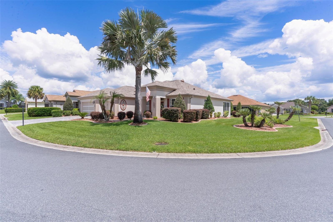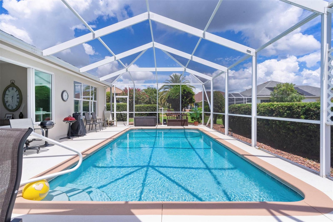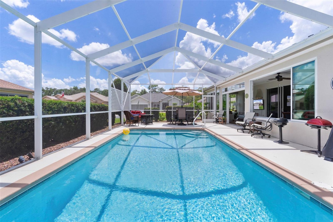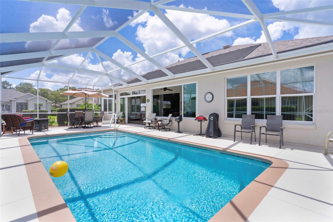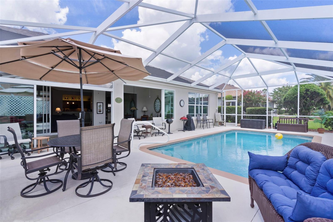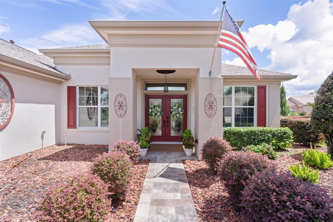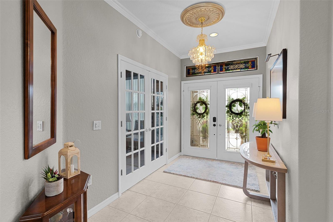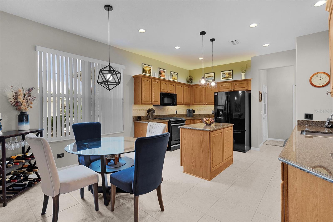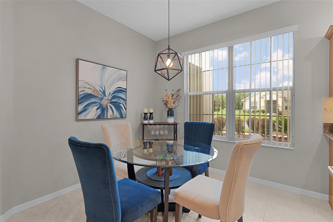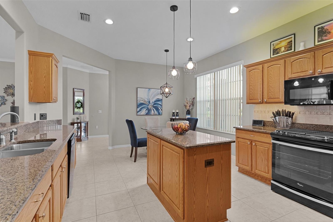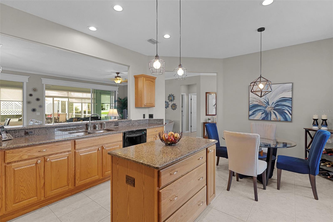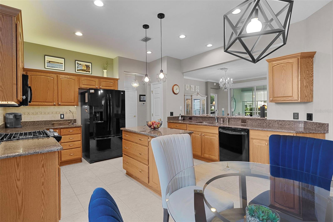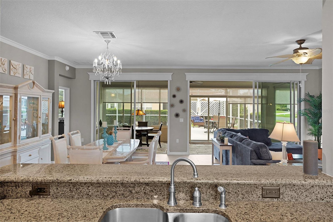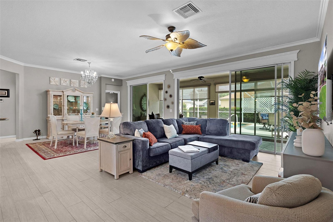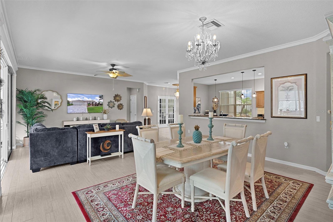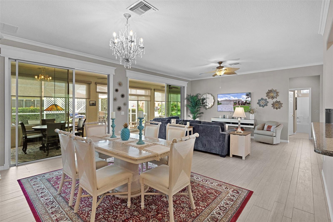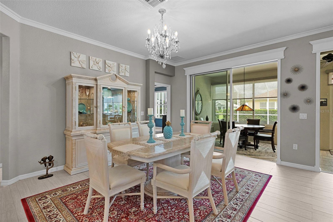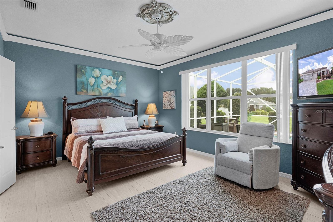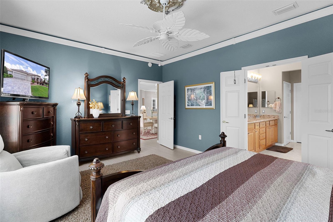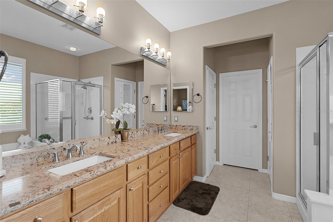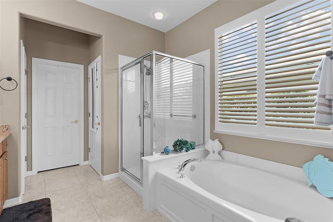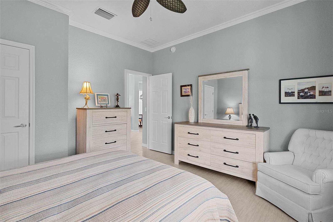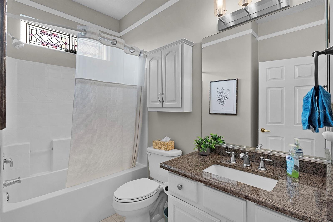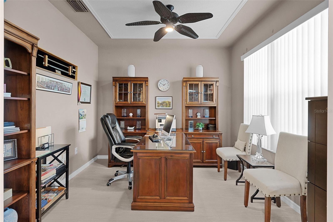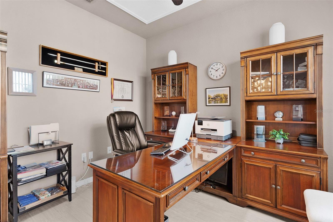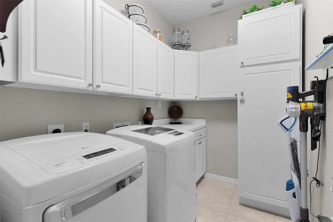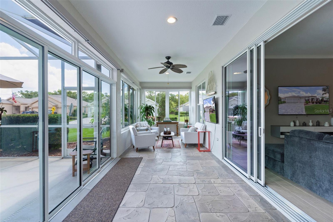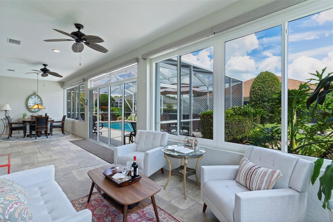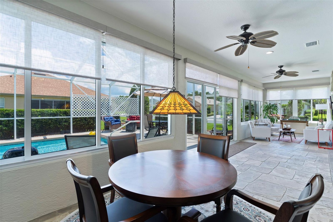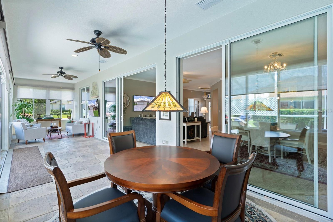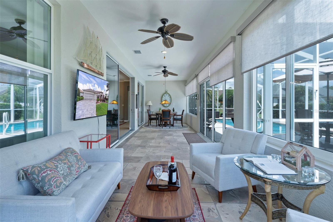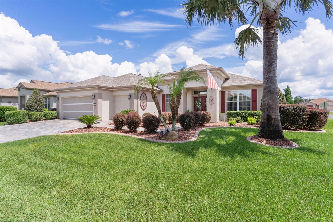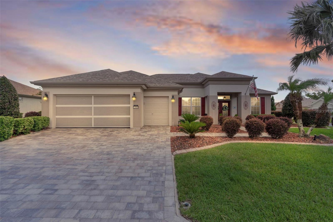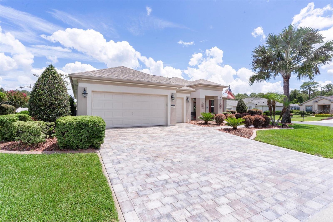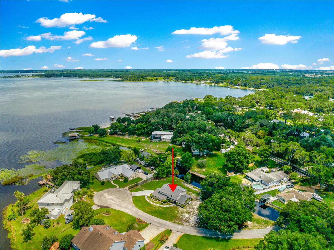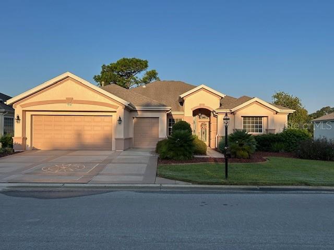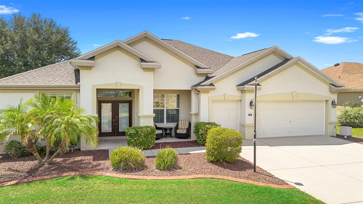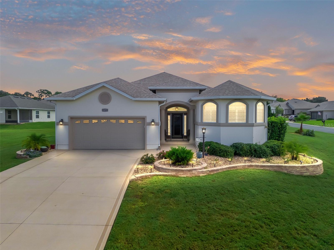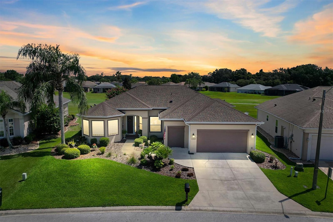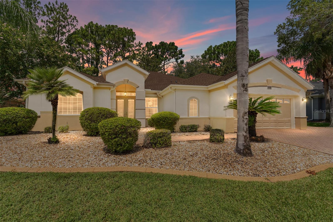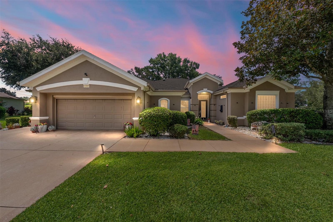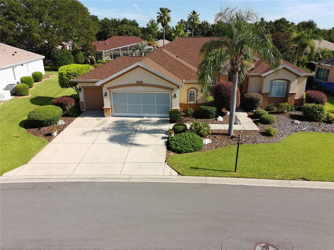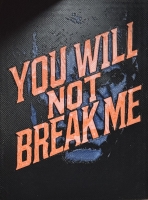PRICED AT ONLY: $499,000
Address: 13909 96th Circle, SUMMERFIELD, FL 34491
Description
Welcome to the florida lifestyle youve been searching fora beautifully updated granville model (1,870 sq ft) plus a 10 40 glass enclosed, climate controlled lanai set on a manicured interior corner lot with a private, solar heated salt water pool and a rare 2 car + golf cart garage (570 sq ft). Every major system has been modernized, allowing you to start enjoying the sun splashed backyard oasis. Highlights
13 26 in ground pool with variable speed pump, 2016 solar heat, 2025 cool touch deck finish, removable child safety fence, and a 23 42 screened birdcageperfect for year round entertaining. New roof, gutters, downspouts, attic fans & vents (2018; 35 yr architectural shingles). New 2022 trane hvac extended to the lanai; programmable 50 gal water heater (2024). Energy efficient insulated windows & sliders (2017). Porcelain wood look tile throughoutno carpet anywhere (20172019). Driveway and walkway upgraded to handsome interlocking bricks (2020). Fresh interior paint (2022) and exterior paint (2019). Chefs kitchen: granite counters, center island, pantry, natural gas range (2017), microwave (2019), self closing cabinet doors, tiled floor, and sunny breakfast nook. Spacious primary suite with crown molding, walk in closet, dual sink bath, private water closet, and linen storage. Split guest wing with large bedroom, full bath, and flexible third roomideal office/den/bonus space. Oversized garage with brand new opener (2025), remote screen door, and epoxy coated floor (2025), and extra storage. Lush 360 degree landscaping with concrete curbing, irrigation well, and new low voltage lighting (2024). Why youll love it. Only 4 miles from the villages, welcome to this quiet, guard gated neighborhood. Youll enjoy clubhouse amenities, golf cart access to 12 lighted pickleball and tennis courts, modern fitness center with indoor pool, hot tubs, golf and much more. With many, many in thoughtful upgradesincluding a new roof, hvac, windows, flooring, and so much morethis home delivers low maintenance peace of mind and resort quality outdoor living. Ready to claim your slice of sunny florida paradise in this 55+ del webb spruce creek golf & country club? Schedule your private tour today!
Property Location and Similar Properties
Payment Calculator
- Principal & Interest -
- Property Tax $
- Home Insurance $
- HOA Fees $
- Monthly -
For a Fast & FREE Mortgage Pre-Approval Apply Now
Apply Now
 Apply Now
Apply Now- MLS#: G5100097 ( Residential )
- Street Address: 13909 96th Circle
- Viewed: 7
- Price: $499,000
- Price sqft: $168
- Waterfront: No
- Year Built: 2004
- Bldg sqft: 2977
- Bedrooms: 3
- Total Baths: 2
- Full Baths: 2
- Garage / Parking Spaces: 2
- Days On Market: 12
- Additional Information
- Geolocation: 29.0193 / -81.9926
- County: MARION
- City: SUMMERFIELD
- Zipcode: 34491
- Subdivision: Del Webb Spruce Crk Cc Windwar
- Provided by: REALTY EXECUTIVES IN THE VILLAGES
- Contact: Bob Berube
- 352-753-7500

- DMCA Notice
Features
Building and Construction
- Covered Spaces: 0.00
- Exterior Features: French Doors, Lighting, Private Mailbox, Rain Gutters, Sliding Doors
- Flooring: Brick, Ceramic Tile, Tile
- Living Area: 2270.00
- Roof: Shingle
Land Information
- Lot Features: Corner Lot, Landscaped, Near Golf Course, Oversized Lot, Paved, Private
Garage and Parking
- Garage Spaces: 2.00
- Open Parking Spaces: 0.00
- Parking Features: Driveway, Garage Door Opener, Golf Cart Garage, Ground Level
Eco-Communities
- Green Energy Efficient: HVAC, Lighting, Thermostat
- Pool Features: Child Safety Fence, Deck, Fiber Optic Lighting, Gunite, Heated, In Ground, Lighting, Salt Water, Screen Enclosure, Solar Heat, Tile
- Water Source: Public, See Remarks, Well
Utilities
- Carport Spaces: 0.00
- Cooling: Central Air, Attic Fan
- Heating: Central, Electric, Heat Pump
- Pets Allowed: Cats OK, Dogs OK
- Sewer: Public Sewer
- Utilities: Fiber Optics, Fire Hydrant, Natural Gas Connected, Public, Sewer Connected, Sprinkler Well, Underground Utilities, Water Connected
Amenities
- Association Amenities: Basketball Court, Clubhouse, Fence Restrictions, Fitness Center, Gated, Golf Course, Pickleball Court(s), Playground, Pool, Recreation Facilities, Shuffleboard Court, Spa/Hot Tub, Tennis Court(s), Trail(s)
Finance and Tax Information
- Home Owners Association Fee Includes: Guard - 24 Hour, Pool, Management, Private Road, Recreational Facilities, Trash
- Home Owners Association Fee: 211.00
- Insurance Expense: 0.00
- Net Operating Income: 0.00
- Other Expense: 0.00
- Tax Year: 2024
Other Features
- Appliances: Convection Oven, Dishwasher, Disposal, Dryer, Exhaust Fan, Gas Water Heater, Ice Maker, Microwave, Range, Range Hood, Refrigerator, Washer
- Association Name: NICOLE ARIAS
- Country: US
- Furnished: Negotiable
- Interior Features: Ceiling Fans(s), Crown Molding, Eat-in Kitchen, High Ceilings, Living Room/Dining Room Combo, Open Floorplan, Primary Bedroom Main Floor, Solid Wood Cabinets, Split Bedroom, Thermostat, Walk-In Closet(s), Window Treatments
- Legal Description: SEC 10 TWP 17 RGE 23 PLAT BOOK 007 PAGE 154 SPRUCE CREEK COUNTRY CLUB WINDWARD HILLS BEING A REPLAT OF A PORTION OF SPRUCE CREEK GOLF AND COUNTRY CLUB TURNBERRY LOT 68
- Levels: One
- Area Major: 34491 - Summerfield
- Occupant Type: Owner
- Parcel Number: 6106-068-000
- Possession: Close Of Escrow, Negotiable
- Style: Contemporary
- View: Pool
- Zoning Code: PUD
Nearby Subdivisions
-
9458
Belleview Estate
Belleview Heights
Belleview Heights Estate
Belleview Heights Estates
Belleview Heights Ests Paved
Belleview Ranchettes
Bird Island
Bloch Brothers
Del Webb Spruce Creek Gcc
Del Webb Spruce Creek Golf And
Del Webb Spruce Crk Cc Windwar
E L Carneys Sub
Eastridge
Edgewater Estate
Enclavestonecrest Un 03
Fairwaysstonecrest
Fairwaysstonecrest Un 02
High Hopes Mobile Home
Hilltop Estate
Johnson Wallace E Jr
Lake Weir Shores
Lake Weir Shores Un 3
Lakesstonecrest Un 02 Ph 01
Linksstonecrest
Linksstonecrest Un 01
Marion Hills
Meadows/stonecrest Un 02
Meadowsstonecrest Un 02
N/a
No Subdivision
None
North Valley Of Stonecrest
North Valleystonecrest Un 02
North Vlystonecrest Un 3
North Vlystonecrest Un Iii
Not Applicable
Not In Hernando
Not On List
Not On The List
Orane Blossom Hills Un #1
Orane Blossom Hills Un 1
Orange Blossom Hills
Orange Blossom Hills 05
Orange Blossom Hills 07
Orange Blossom Hills Un #5
Orange Blossom Hills Un #9
Orange Blossom Hills Un 01
Orange Blossom Hills Un 02
Orange Blossom Hills Un 03
Orange Blossom Hills Un 05
Orange Blossom Hills Un 06
Orange Blossom Hills Un 07
Orange Blossom Hills Un 09
Orange Blossom Hills Un 10
Orange Blossom Hills Un 13
Orange Blossom Hills Un 14
Orange Blossom Hills Un 2
Orange Blossom Hills Un 5
Orange Blossom Hills Un 8
Orange Blossom Hills Un 9
Orange Blossom Hills Uns 01 0
Orange Blsm Hls
Overlookstonecrest Un 03
Sherwood
Sherwood Forest
Siler Top Ranch
Silver Springs Acres
Silverleaf Hills
Southern Rdgstonecrest
Spruce Creek South
Spruce Creek Cc
Spruce Creek Country Club Saw
Spruce Creek Country Club - Sa
Spruce Creek Country Club Cand
Spruce Creek Country Club Star
Spruce Creek Country Club Tama
Spruce Creek Gc
Spruce Creek Golf Country Clu
Spruce Creek Golf & Country Cl
Spruce Creek Golf Country Club
Spruce Creek S
Spruce Creek South
Spruce Creek South 04
Spruce Creek South 09
Spruce Creek South 11
Spruce Creek South Xiv
Spruce Creek Southx
Spruce Crk Cc Firethorne
Spruce Crk Cc Olympia
Spruce Crk Cc Starr Pass
Spruce Crk Cc Tamarron Rep
Spruce Crk Cc Windward Hills
Spruce Crk Gc
Spruce Crk Golf Cc Alamosa
Spruce Crk Golf Cc Candlesto
Spruce Crk Golf Cc St Andre
Spruce Crk South 04
Spruce Crk South 06
Spruce Crk South 08
Spruce Crk South 09
Spruce Crk South 11
Spruce Crk South 13
Spruce Crk South I
Spruce Crk South Iiib
Spruce Crk South Ixa
Spruce Crk South V
Spruce Crk South Viia
Spruce Crk South Viib
Spruce Crk South Xiv
Stonecrest
Stonecrest Hills Of Stonecres
Stonecrest North Valley
Stonecrest - Hills Of Stonecre
Summerfield
Summerfield Oaks
Summerfield Ter
Summerfield Terrace
Sunset Acres
Sunset Harbor Isle
Sunset Hills
Sunset Hills Ph 1
Timucuan Island
Timucuan Island Un 01
Virmillion Estate
Similar Properties
Contact Info
- The Real Estate Professional You Deserve
- Mobile: 904.248.9848
- phoenixwade@gmail.com
