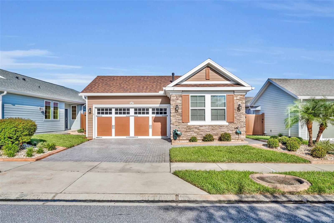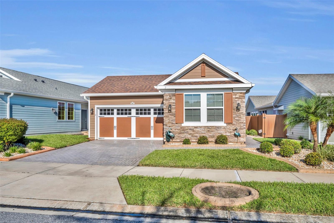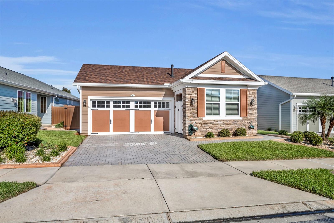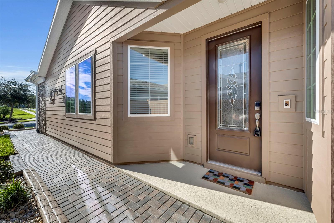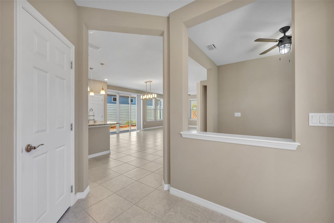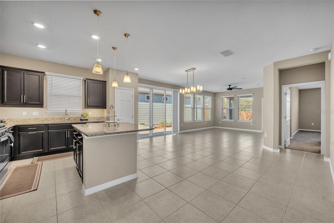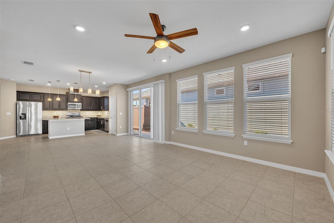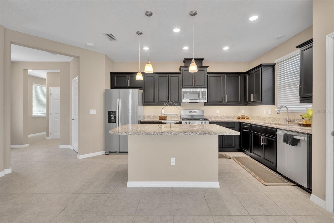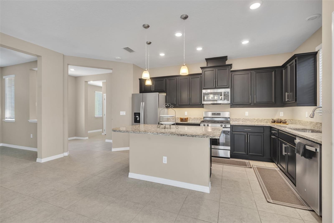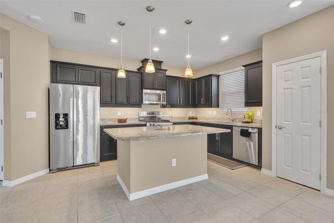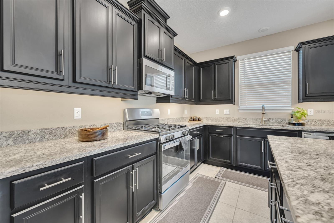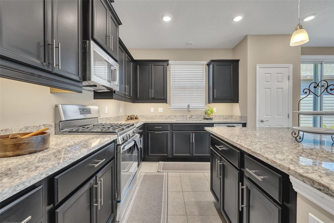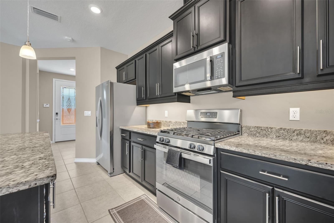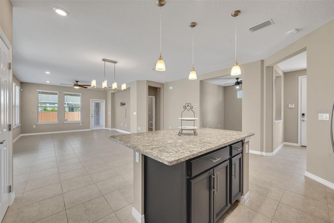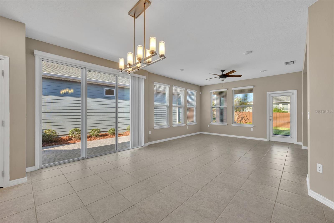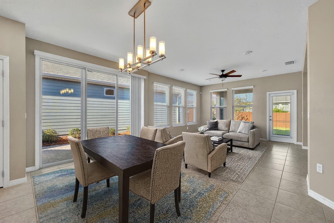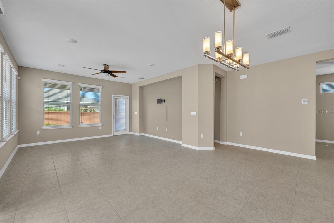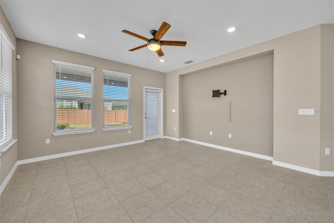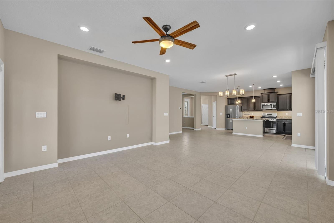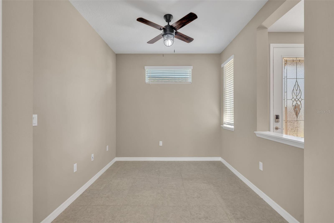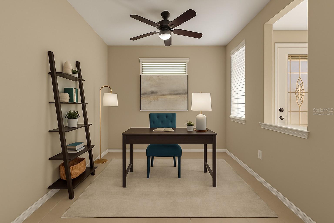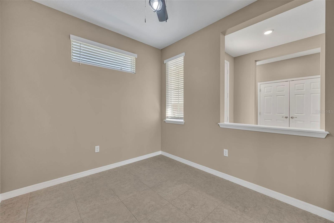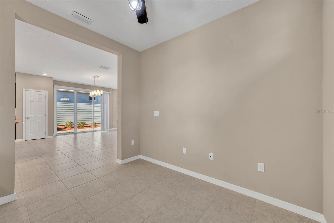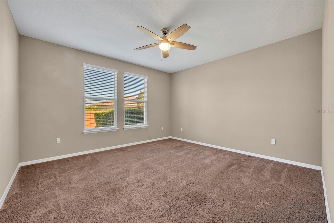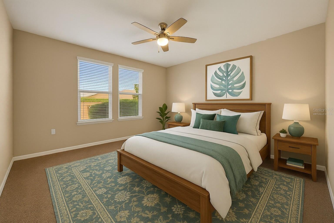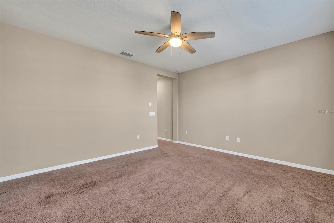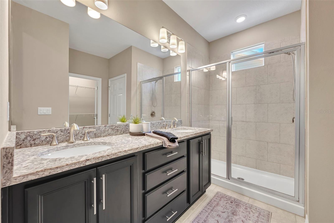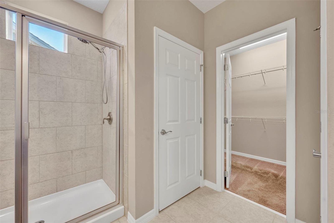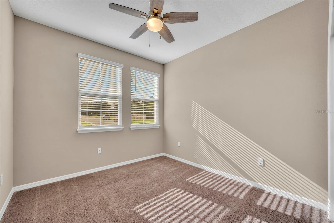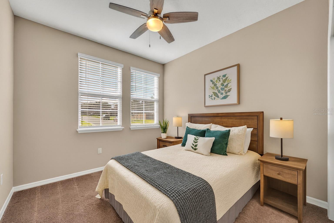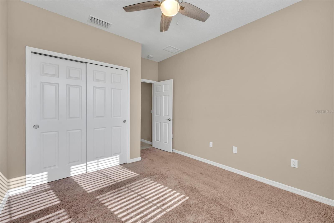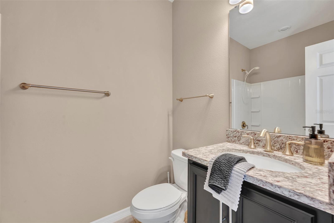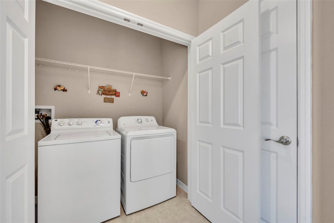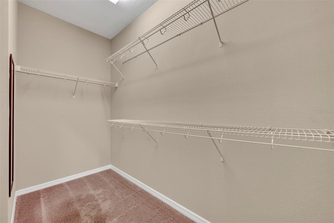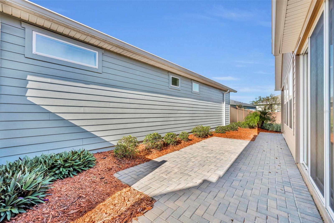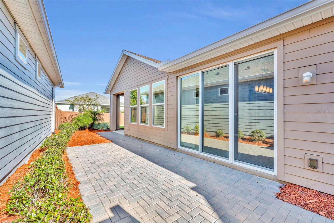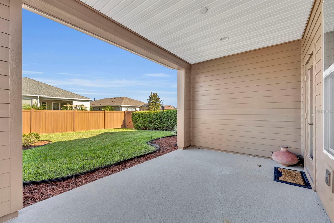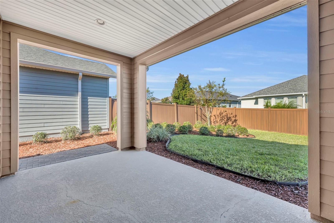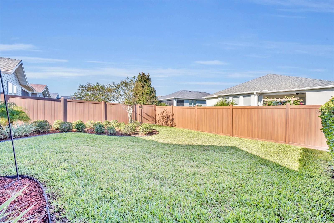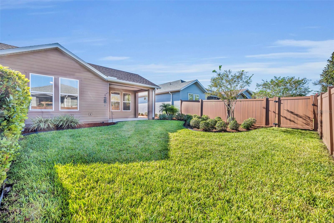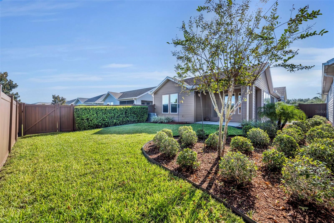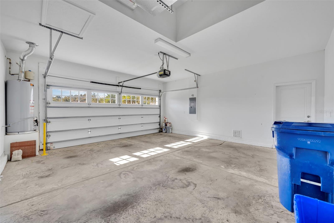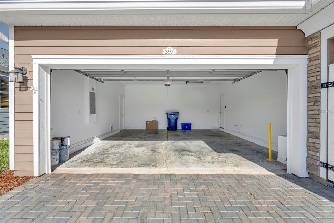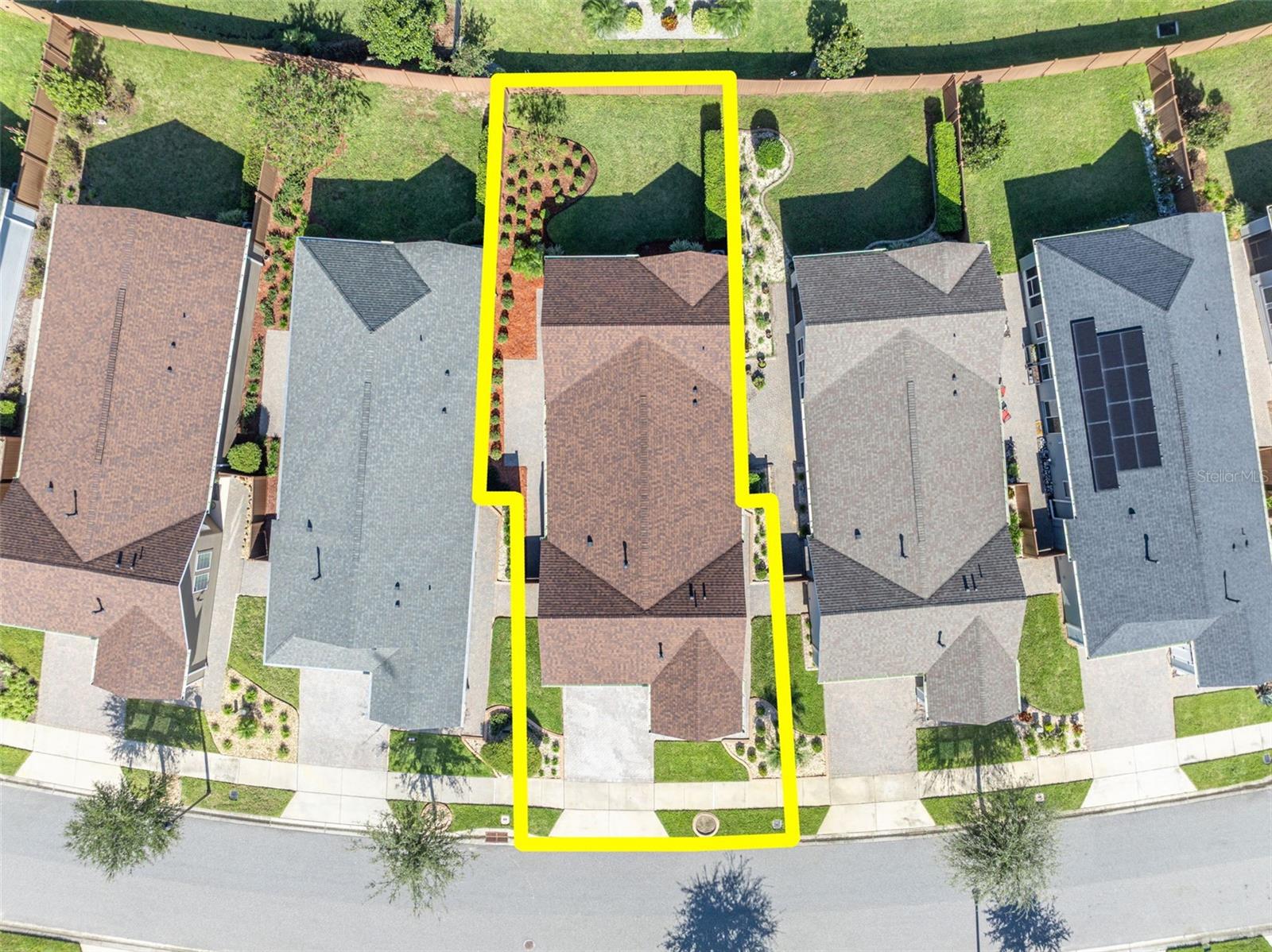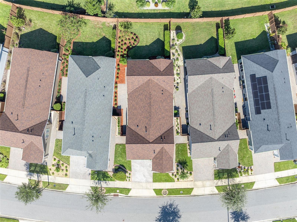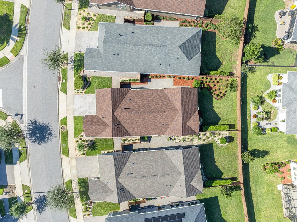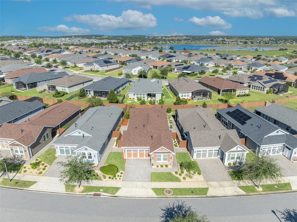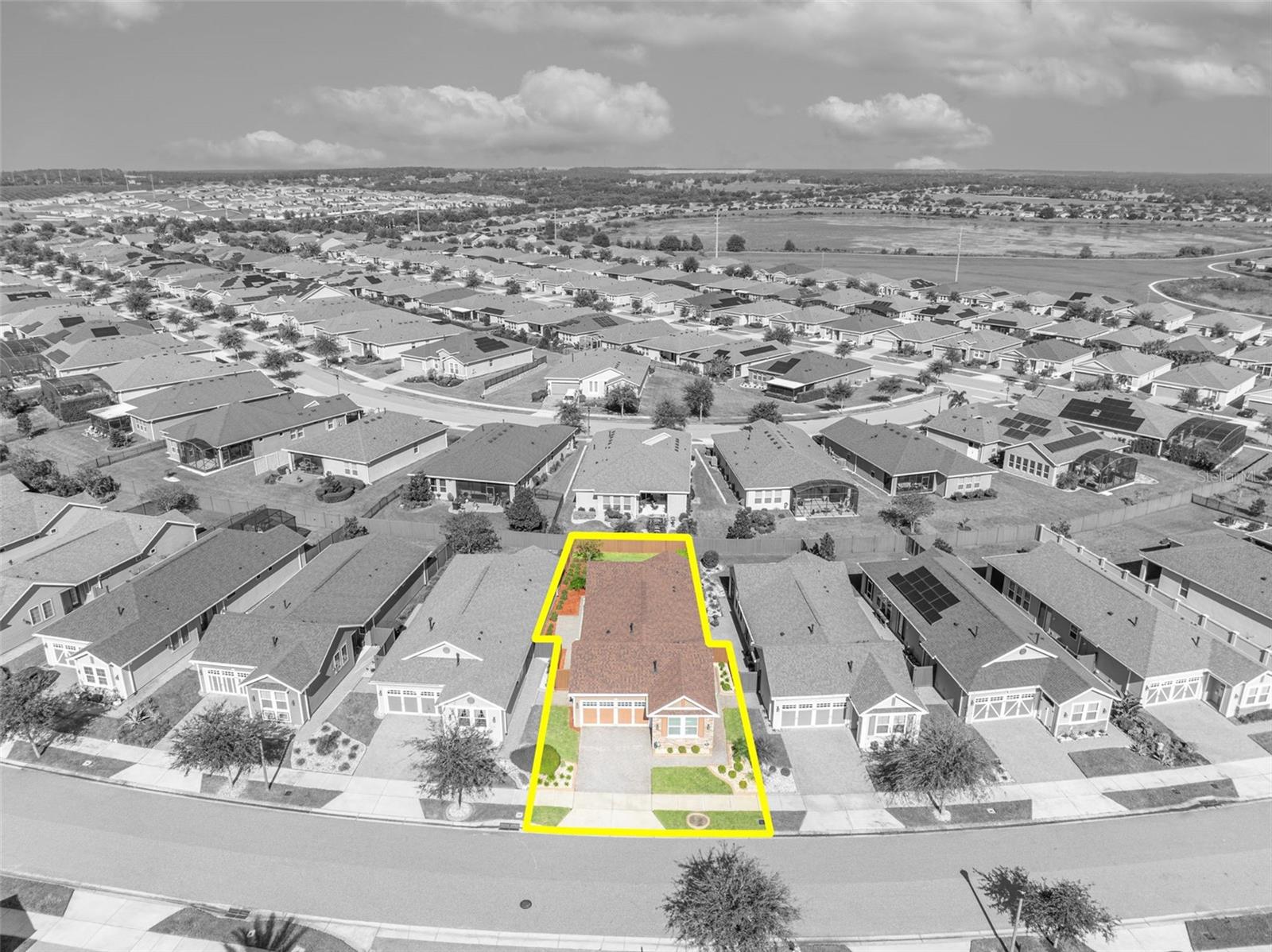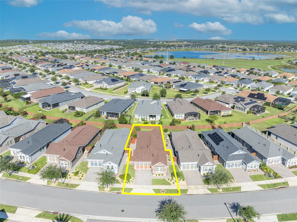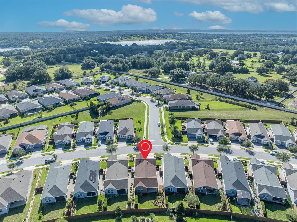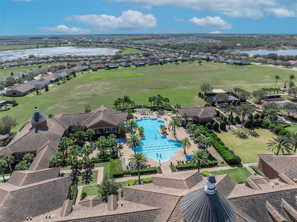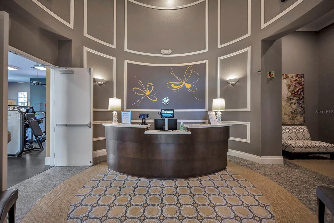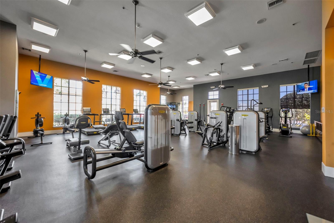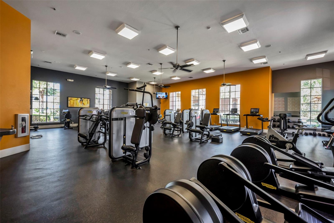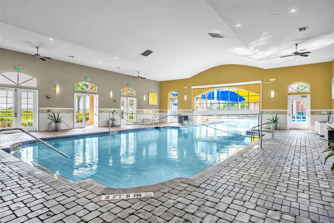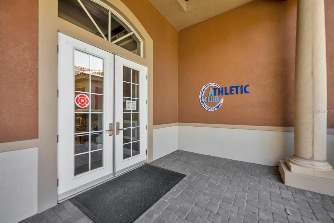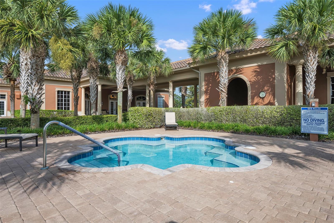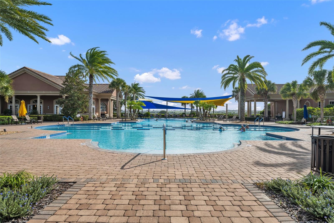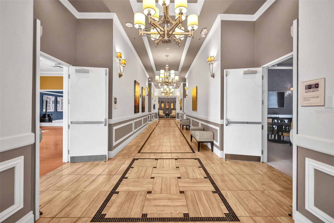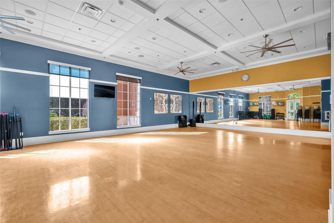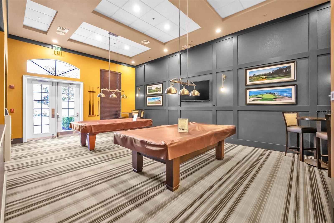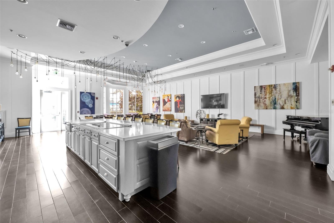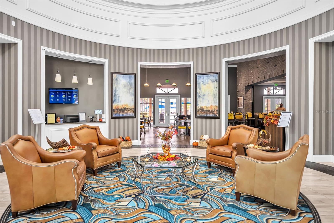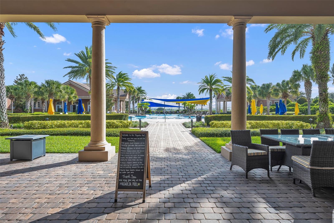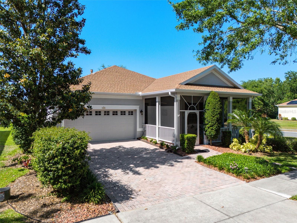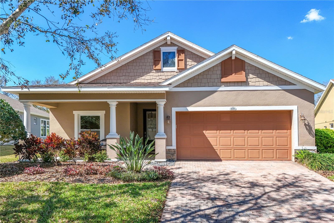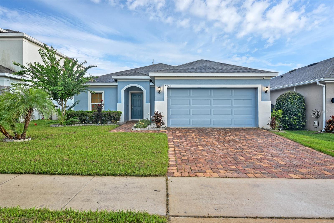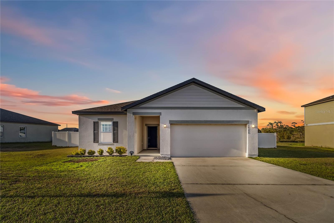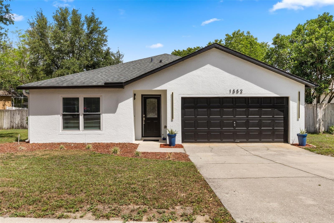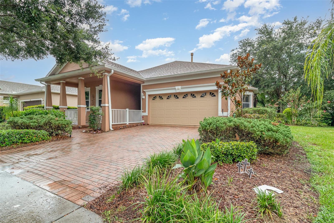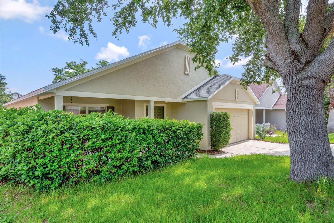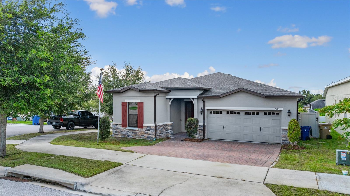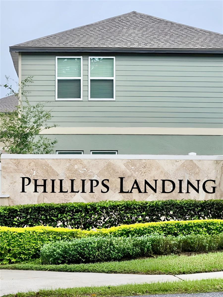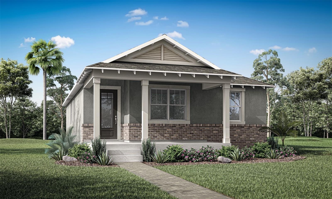PRICED AT ONLY: $330,000
Address: 397 Alcove Drive, GROVELAND, FL 34736
Description
One or more photo(s) has been virtually staged. Welcome to Trilogy at the Cascades of Groveland, one of Central Floridas premier 55+ gated communities where resort style amenities meet small town charm. This beautifully maintained rear fenced 2 bedroom, 2 bathroom, with office 1,568 sq ft home built in 2020 offers modern design, open concept living, and luxury finishes throughout.
Step inside to discover upgraded flooring, granite countertops, and designer cabinetry that elevate the kitchens appeal. The open layout connects the kitchen, dining, and living areas seamlessly, perfect for entertaining friends or enjoying quiet evenings at home.
The spacious primary suite offers comfort and privacy with a large walk in closet and an elegant ensuite bathroom. The split floor plan offers a second bedroom and bath, along with a home office for those needing the work space.
Outside, the perfect setting with a covered rear porch and a nicely designed side patio area perfect for entertaining, all within a tastefully privacy fenced backyard.
Outside, enjoy the best of Florida living in this golf cart friendly community with world class amenities including a resort style pool, full service restaurant, fitness center, tennis and pickleball courts, indoor walking track, and countless social clubs and activities.
Located just minutes from the Florida Turnpike, youll have easy access to downtown Clermont and Winter Garden for shopping, dining, and entertainment, all while being surrounded by rolling hills and scenic lake views unique to Lake County.
Whether youre looking for a full time residence or a seasonal escape, this home delivers comfort, community, and convenience in one of Floridas most desirable 55+ destinations.
Property Location and Similar Properties
Payment Calculator
- Principal & Interest -
- Property Tax $
- Home Insurance $
- HOA Fees $
- Monthly -
For a Fast & FREE Mortgage Pre-Approval Apply Now
Apply Now
 Apply Now
Apply Now- MLS#: G5103199 ( Residential )
- Street Address: 397 Alcove Drive
- Viewed: 1
- Price: $330,000
- Price sqft: $142
- Waterfront: No
- Year Built: 2020
- Bldg sqft: 2320
- Bedrooms: 2
- Total Baths: 2
- Full Baths: 2
- Garage / Parking Spaces: 2
- Days On Market: 9
- Additional Information
- Geolocation: 28.6097 / -81.7851
- County: LAKE
- City: GROVELAND
- Zipcode: 34736
- Subdivision: Cascadesgroveland Ph 6
- Elementary School: Aurelia Cole Academy
- Middle School: Aurelia Cole Academy
- High School: South Lake
- Provided by: KELLER WILLIAMS ELITE PARTNERS III REALTY
- Contact: Lorie Gullian
- 321-527-5111

- DMCA Notice
Features
Building and Construction
- Covered Spaces: 0.00
- Exterior Features: Rain Gutters, Sidewalk, Sliding Doors, Sprinkler Metered
- Fencing: Vinyl
- Flooring: Carpet, Ceramic Tile
- Living Area: 1568.00
- Roof: Shingle
Land Information
- Lot Features: Landscaped, Sidewalk, Paved
School Information
- High School: South Lake High
- Middle School: Aurelia Cole Academy
- School Elementary: Aurelia Cole Academy
Garage and Parking
- Garage Spaces: 2.00
- Open Parking Spaces: 0.00
- Parking Features: Covered, Driveway, Garage Door Opener, Ground Level
Eco-Communities
- Water Source: Public
Utilities
- Carport Spaces: 0.00
- Cooling: Central Air
- Heating: Central
- Pets Allowed: Yes
- Sewer: Public Sewer
- Utilities: BB/HS Internet Available, Cable Connected, Electricity Connected, Fiber Optics, Fire Hydrant, Natural Gas Connected, Public, Sewer Connected, Sprinkler Meter, Sprinkler Recycled, Underground Utilities, Water Connected
Finance and Tax Information
- Home Owners Association Fee Includes: Cable TV, Common Area Taxes, Pool, Escrow Reserves Fund, Internet, Maintenance Grounds, Management, Recreational Facilities
- Home Owners Association Fee: 549.00
- Insurance Expense: 0.00
- Net Operating Income: 0.00
- Other Expense: 0.00
- Tax Year: 2024
Other Features
- Appliances: Built-In Oven, Dishwasher, Disposal, Dryer, Exhaust Fan, Freezer, Gas Water Heater, Ice Maker, Microwave, Range, Range Hood, Refrigerator, Washer
- Association Name: Cheryl Bell
- Association Phone: 352-243-4501
- Country: US
- Interior Features: Ceiling Fans(s), Eat-in Kitchen, Kitchen/Family Room Combo, Living Room/Dining Room Combo, Pest Guard System, Smart Home, Solid Surface Counters, Stone Counters, Thermostat, Walk-In Closet(s), Window Treatments
- Legal Description: CASCADES OF GROVELAND PHASE 6 PB 70 PG 18-22 LOT 87 ORB 5723 PG 1236
- Levels: One
- Area Major: 34736 - Groveland
- Occupant Type: Vacant
- Parcel Number: 26-21-25-2006-000-08700
- Possession: Close Of Escrow
- Style: Florida, Ranch, Traditional
- Zoning Code: RES
Nearby Subdivisions
0003
Belle Shore Isles
Bellevue At Estates
Blue Spring Reserve
Bluff Lake Estates
Brighton
Cascades Of Groveland Phas 1 B
Cascades Of Groveland Phase 2
Cascades Of Groveland Phase 6
Cascades Of Groveland Trilogy
Cascades Of Grovelandtrilogy
Cascades Of Phase 1 2000
Cascades/groveland Ph 6
Cascadesgroveland
Cascadesgroveland Ph 1
Cascadesgroveland Ph 41
Cascadesgroveland Ph 5
Cascadesgroveland Ph 6
Cascadesgrovelandph 5
Cascadesgrovelandph 6
Cascadesgrvland Ph 6
Cascadesgrvlandph 6
Cherry Lake Landing Rep Sub
Cherry Lake Oaks
Cranes Landing
Cranes Landing Ph 01
Crestridge At Estates
Crestridge At Estates At Cherr
Cypress Bluff Ph 1
Cypress Oaks Ph 2
Cypress Oaks Ph I
Cypress Oaks Ph Ii
Cypress Oaks Ph Iii
Cypress Oaks Phase Iii A Repla
Eagle Pointe Estates Ph Ii
Eagle Pointe Ph 1
Eagle Pointe Ph Iii Sub
Eagle Pointe Ph Iv
Garden City Ph 1a
Great Blue Heron Estates
Groveland
Groveland Cascades Groveland P
Groveland Cherry Lake Oaks
Groveland Eagle Pines
Groveland Eagle Pointe Ph 01
Groveland Farms
Groveland Farms 022324
Groveland Farms 032224
Groveland Farms 092324
Groveland Farms 152324
Groveland Farms 162324
Groveland Farms 212324
Groveland Farms 25
Groveland Farms 282324
Groveland Farms R24t22s35
Groveland Garden Park
Groveland Groveland Farms 1822
Groveland Hidden Lakes Estates
Groveland Lake Dot Landing Lt
Groveland Lexington Village Ph
Groveland Park Central Lt 01
Groveland Preserve At Sunrise
Groveland Quail Landing
Groveland Sunrise Ridge
Groveland Village Estates Sub
Groveland Waterside Pointe Ph
Groveland Westwood Ph 02
Hidden Ridge 50s
In County
Lake Douglas Preserve
Lake Emma Estates
Lake Emma Sub
Lexington Village Phase Ii
Meadow Pointe 50s
Meadow Pointe 70s
Mobile Home Not In Park-0230
None
North Park Heights
Not On The List
Parkside At Estates
Parkside At Estates At Cherry
Phillips Landing
Phillips Lndg
Preserve At Sunrise
Preserve At Sunrise Phase 2
Preservesunrise Ph 2
Preservesunrise Ph 3
Rainwood
Ranch Club Sub
Southern Ridge At Estates
Stewart Lake Preserve
Sunrise Ph 3
Sunset Landing Sub
Trinity Lakes 50
Trinity Lakes 60
Trinity Lakes Ph
Trinity Lakes Ph 1
Trinity Lakes Ph 1 2
Trinity Lakes Ph 3
Trinity Lakes Ph I
Trinity Lakes Phase 3
Trinity Lakes Phase 4
Villa City
Villa City Rep
Vineyard
Waterside At Estates At Cherry
Waterside Pointe Ph 2a
Waterside Pointe Ph 2b
Waterside Pointe Ph 3
Waterstone
Waterstone 40mu
Waterstone 40s
Waterstone 50mu
Waterstone 50s
Westwood Ph I
Westwood Ph Ii
Similar Properties
Contact Info
- The Real Estate Professional You Deserve
- Mobile: 904.248.9848
- phoenixwade@gmail.com
