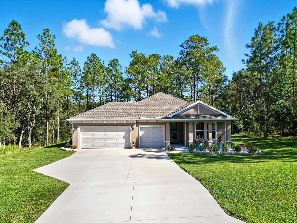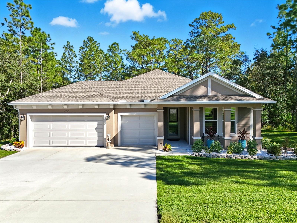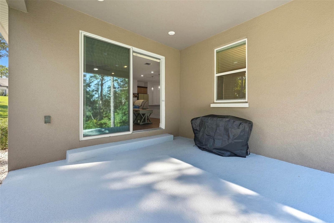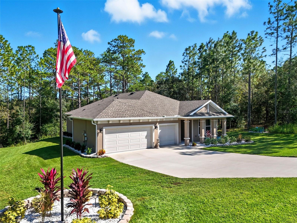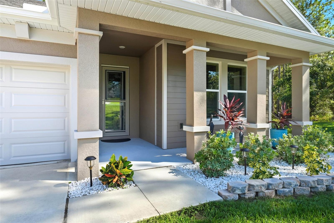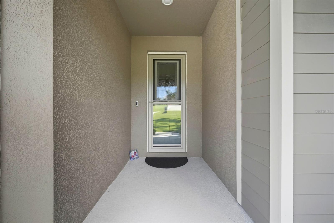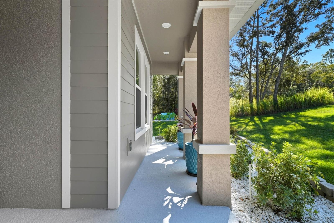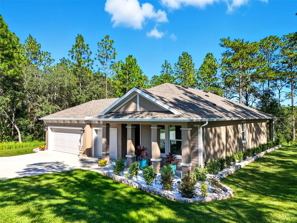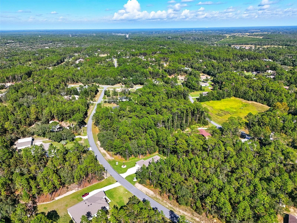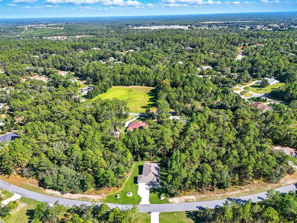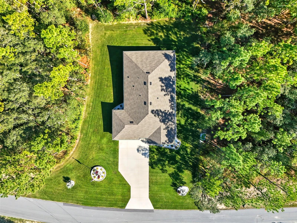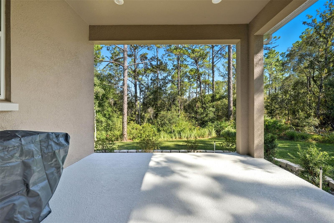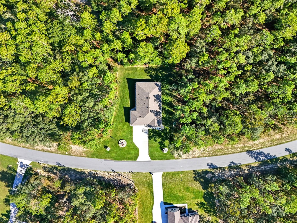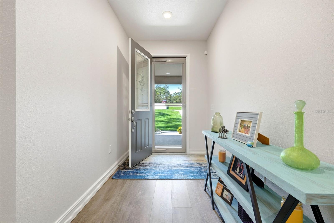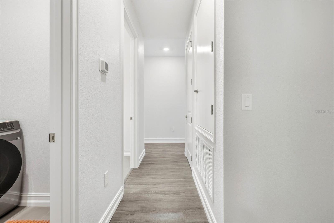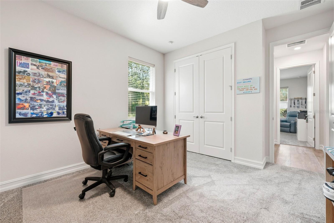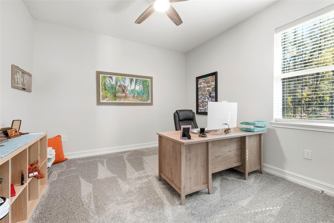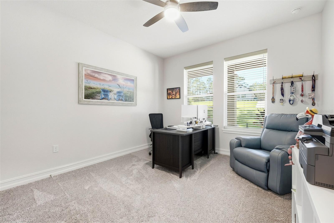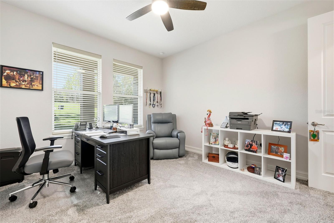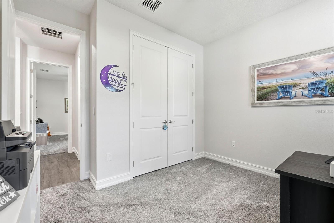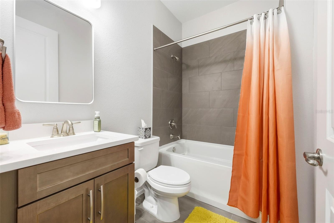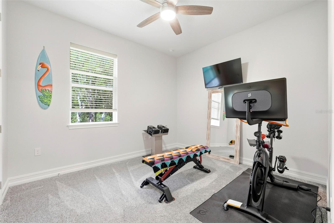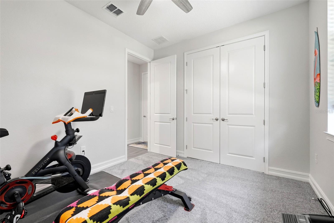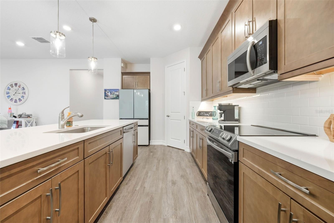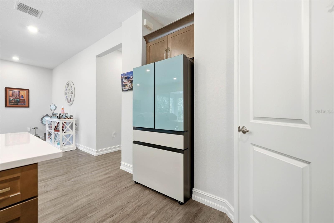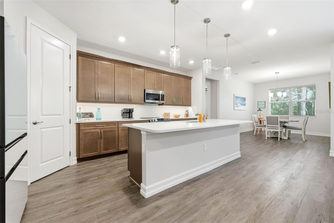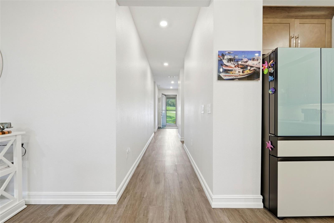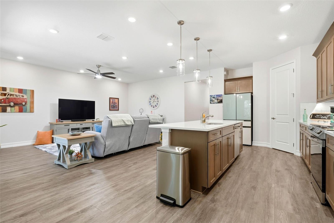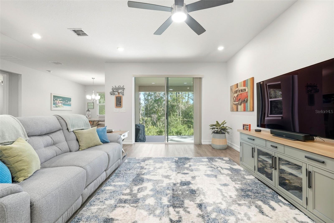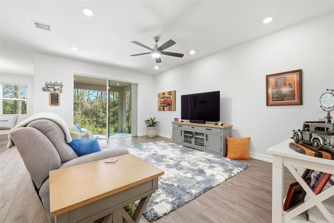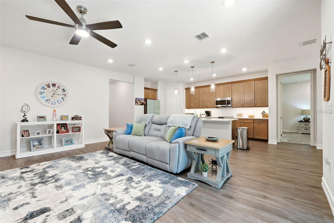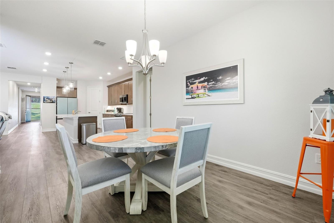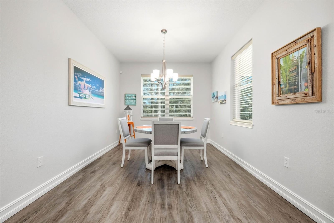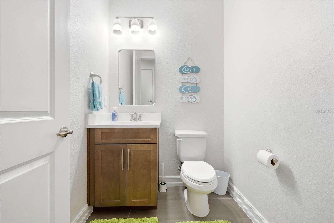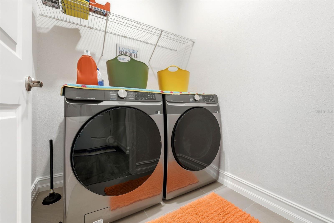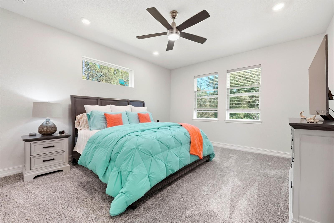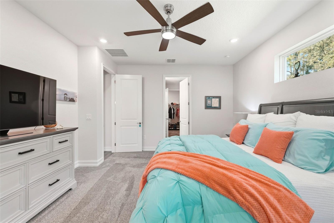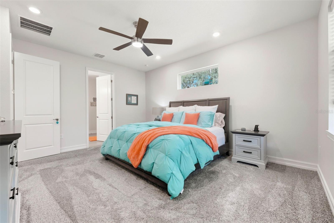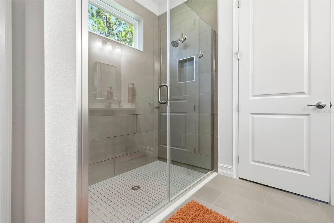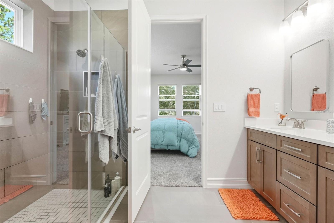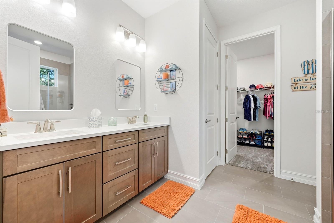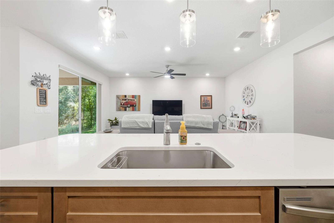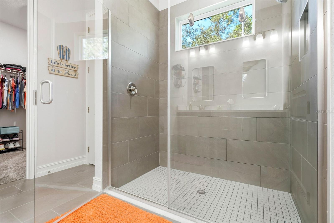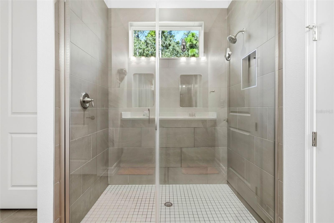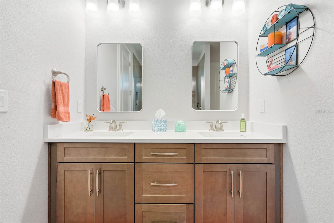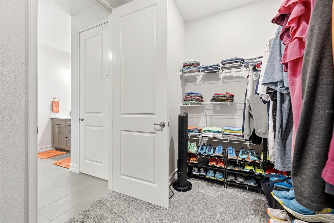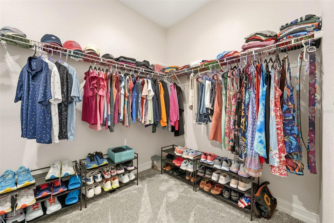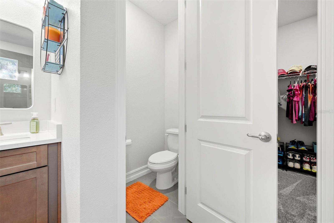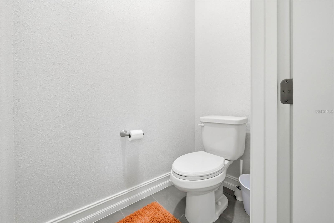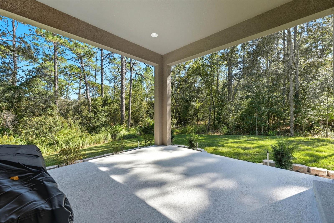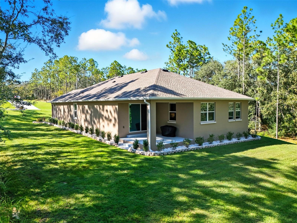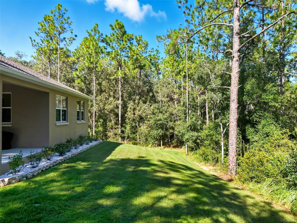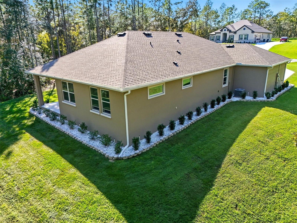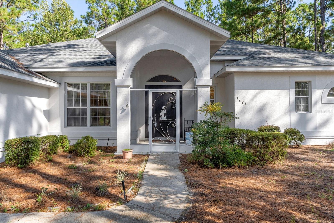PRICED AT ONLY: $469,900
Address: 5361 Peppermint Drive, BEVERLY HILLS, FL 34465
Description
One or more photo(s) has been virtually staged. Welcome to 5361 Peppermint Drive, a stunning 4 bedroom, 2.5 bath home that combines the best of modern construction with thoughtful, high quality upgrades that make it truly better than new. Every detail has been carefully chosen to elevate comfort, style, and functionalityso all thats left for you to do is move in and enjoy. From the moment you arrive, youll appreciate the enhanced curb appealcomplete with freshly added landscaping, decorative stone accents, and full gutter system for year round protection and easy maintenance. Inside, youre greeted by a bright, open layout filled with natural light and a warm, inviting flow perfect for entertaining or simply relaxing at home.
The spacious kitchen is the heart of the home, featuring modern cabinetry, sleek finishes, and a bespoke refrigerator that adds both beauty and practicality to the space. A generous island offers extra prep space and casual dining, opening to the main living and dining areas for effortless gathering. The primary suite is a true retreat, offering a tranquil atmosphere, a large walk in closet, and a private ensuite bath with dual sinks and elegant finishes. Three additional bedrooms and a conveniently located half bath provide flexibility for guests, a home office, or a growing family. Step outside to enjoy your private backyardalready enhanced with beautiful landscaping and decorative stonework, creating a relaxing outdoor oasis ready for your personal touch. Why wait for new construction when you can have it allplus moreright now? With every major upgrade already complete, this home delivers exceptional value, modern design, and the peace of mind that comes with quality craftsmanship and attention to detail. Conveniently located near shopping, dining, and recreation, 5361 Peppermint Drive offers the perfect blend of comfort, convenience, and contemporary living. Dont miss the opportunity to make this better than new home yours!
Property Location and Similar Properties
Payment Calculator
- Principal & Interest -
- Property Tax $
- Home Insurance $
- HOA Fees $
- Monthly -
For a Fast & FREE Mortgage Pre-Approval Apply Now
Apply Now
 Apply Now
Apply Now- MLS#: G5103311 ( Residential )
- Street Address: 5361 Peppermint Drive
- Viewed: 4
- Price: $469,900
- Price sqft: $156
- Waterfront: No
- Year Built: 2024
- Bldg sqft: 3017
- Bedrooms: 4
- Total Baths: 3
- Full Baths: 2
- 1/2 Baths: 1
- Garage / Parking Spaces: 3
- Days On Market: 6
- Acreage: 1.00 acres
- Additional Information
- Geolocation: 28.9415 / -82.4613
- County: CITRUS
- City: BEVERLY HILLS
- Zipcode: 34465
- Subdivision: Pine Ridge
- Provided by: CENTURY 21 MYERS REALTY
- Contact: Dawn Brooks
- 352-326-3626

- DMCA Notice
Features
Building and Construction
- Builder Model: Avery
- Covered Spaces: 0.00
- Exterior Features: Private Mailbox, Sliding Doors
- Flooring: Carpet, Luxury Vinyl, Tile
- Living Area: 2146.00
- Roof: Shingle
Property Information
- Property Condition: Completed
Land Information
- Lot Features: Landscaped, Oversized Lot, Paved
Garage and Parking
- Garage Spaces: 3.00
- Open Parking Spaces: 0.00
- Parking Features: Driveway, Garage Door Opener, Oversized
Eco-Communities
- Water Source: Public
Utilities
- Carport Spaces: 0.00
- Cooling: Central Air
- Heating: Central
- Pets Allowed: Dogs OK
- Sewer: Septic Tank
- Utilities: Cable Available, Electricity Connected, Other, Sprinkler Recycled, Underground Utilities, Water Connected
Finance and Tax Information
- Home Owners Association Fee: 95.00
- Insurance Expense: 0.00
- Net Operating Income: 0.00
- Other Expense: 0.00
- Tax Year: 2024
Other Features
- Appliances: Dishwasher, Disposal, Electric Water Heater, Microwave, Range
- Association Name: Pine Ridge HOA/ Gail Denny
- Association Phone: 352-746-0899
- Country: US
- Interior Features: Ceiling Fans(s), High Ceilings, In Wall Pest System, Kitchen/Family Room Combo, Open Floorplan, Primary Bedroom Main Floor, Solid Wood Cabinets, Stone Counters, Thermostat, Walk-In Closet(s)
- Legal Description: PINE RIDGE UNIT 3 PB 8 PG 51 LOT 12 BLK 15
- Levels: One
- Area Major: 34465 - Beverly Hills
- Occupant Type: Owner
- Parcel Number: 18E-17S-32-0030-00150-0120
- View: Trees/Woods
- Zoning Code: RUR
Nearby Subdivisions
001164 Laurel Ridge Number 2
Beverly Hills
Beverly Hills Unit 02
Beverly Hills Unit 04
Beverly Hills Unit 05
Beverly Hills Unit 06 Sec 03b
Citrus Springs
Fairways At Twisted Oaks
Fairwaystwisted Oaks Ph Two
Glen
Greenside
High Rdg Village
Highridge Village
Laurel Ridge
Laurel Ridge 01
Laurel Ridge 02
Not Applicable
Not In Hernando
Not On List
Oak Mountain Estate
Oak Ridge
Oak Ridge Ph 02
Oak Ridge Phase Two
Oakwood Village
Oakwood Village Beverly Hills
Parkside Village
Pine Mountain Est.
Pine Ridge
Pine Ridge Farms
Pine Ridge Unit 01
Pine Ridge Unit 03
Pineridge Farms
The Fairways Twisted Oaks
The Fairways At Twisted Oaks
The Glen
Similar Properties
Contact Info
- The Real Estate Professional You Deserve
- Mobile: 904.248.9848
- phoenixwade@gmail.com
