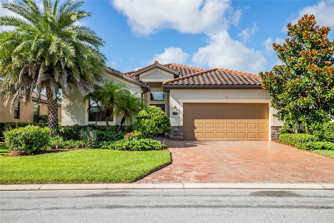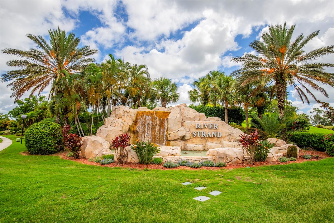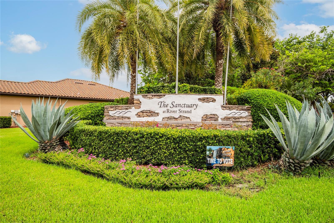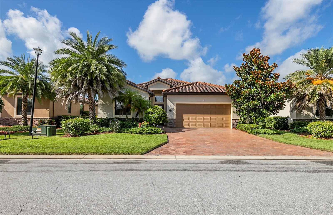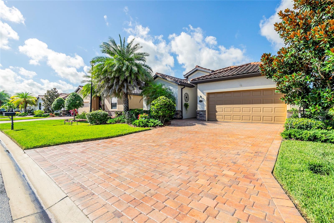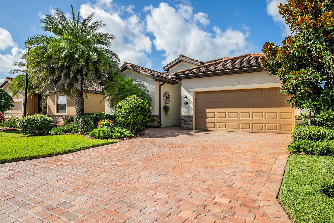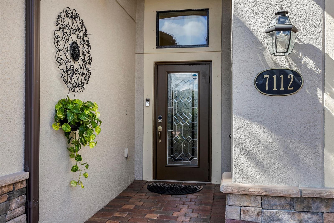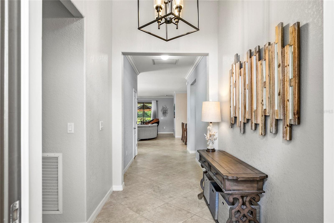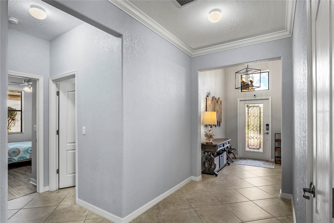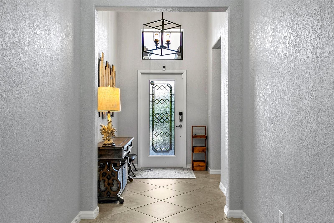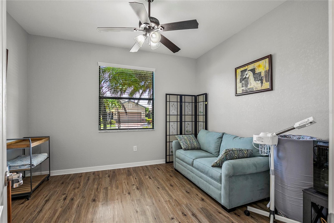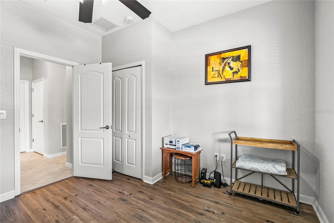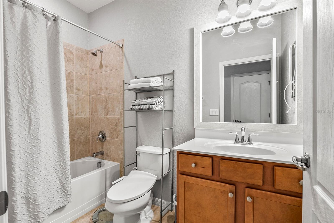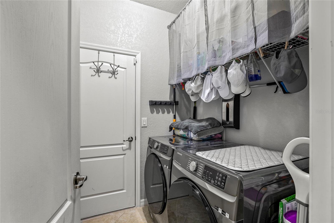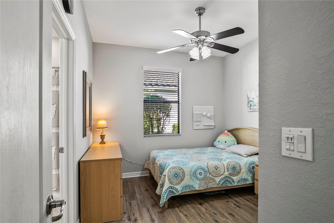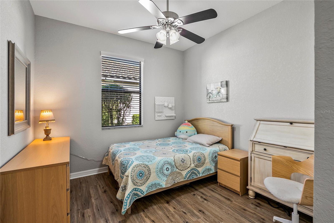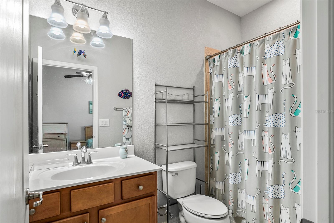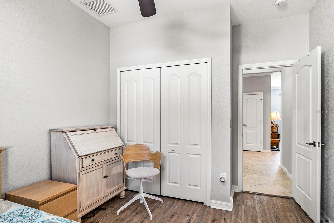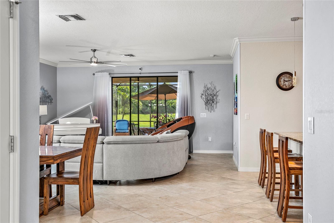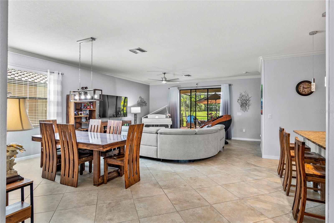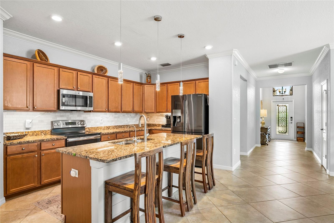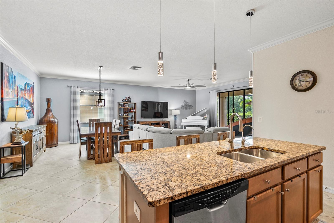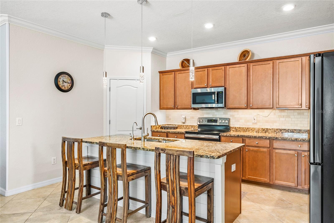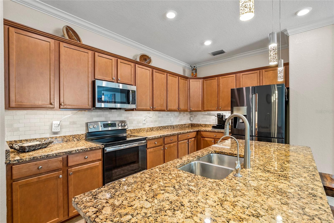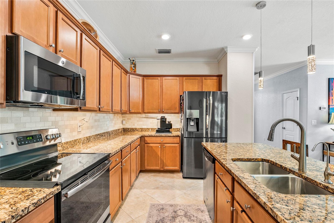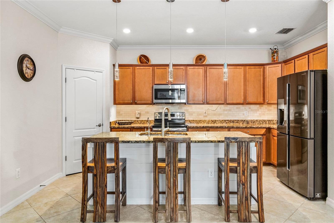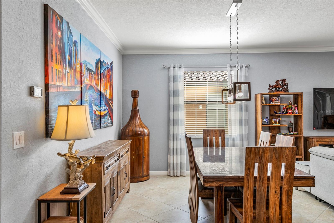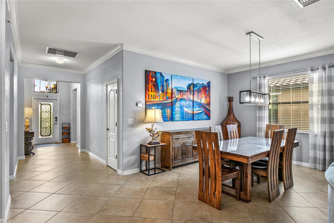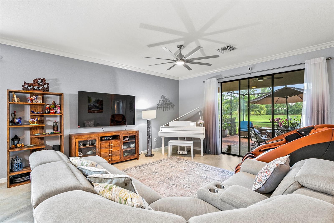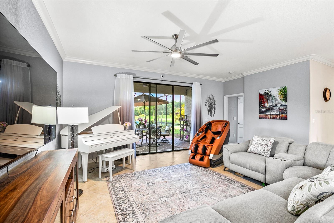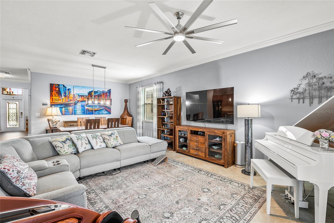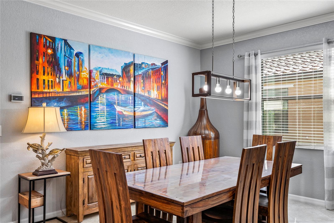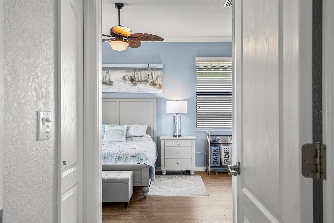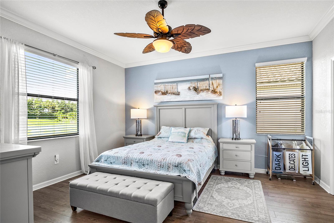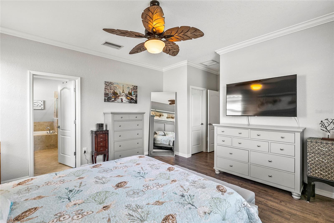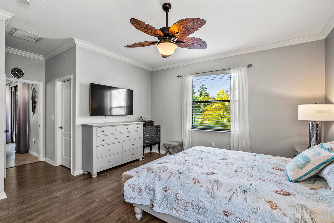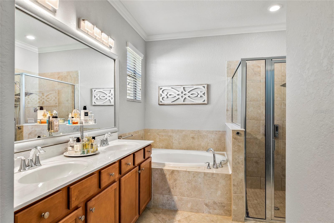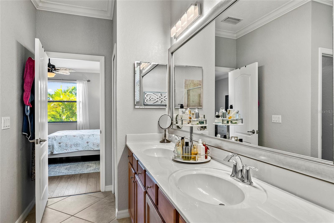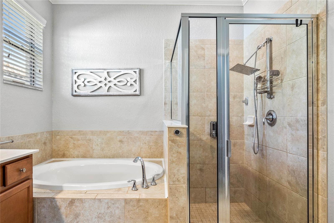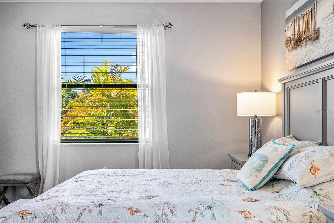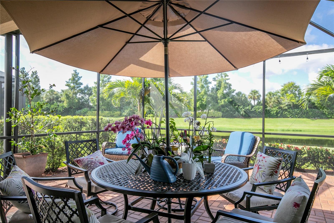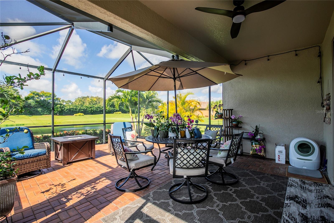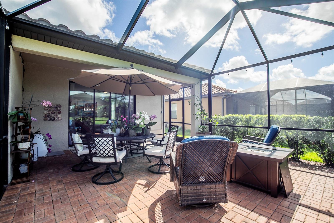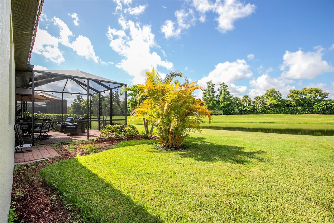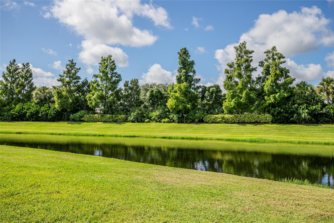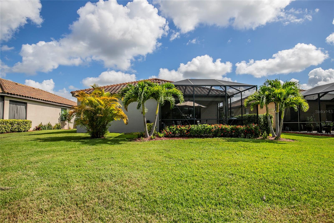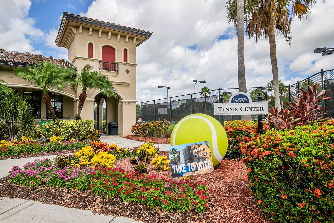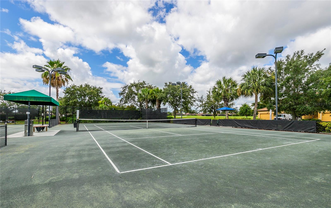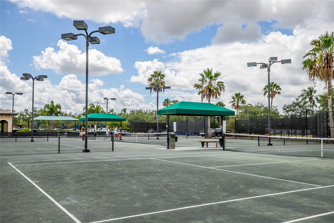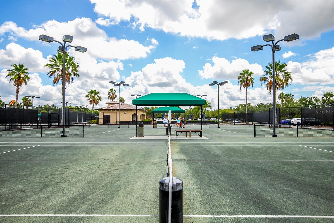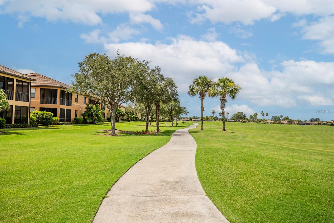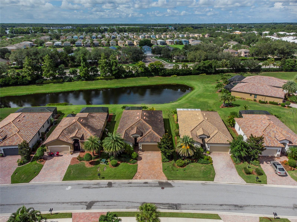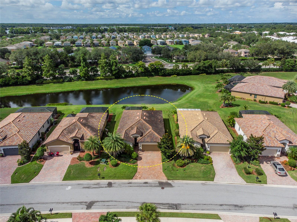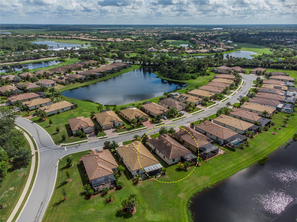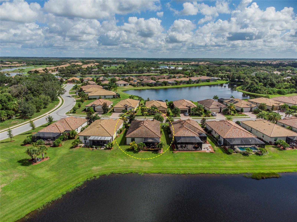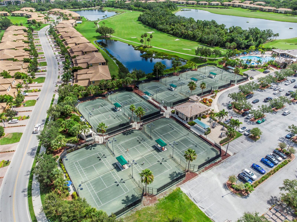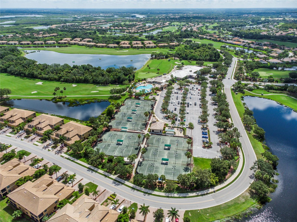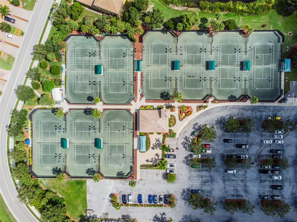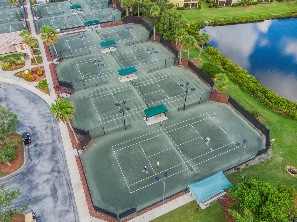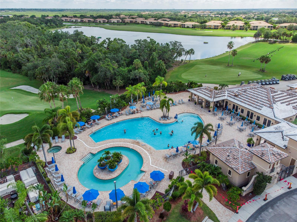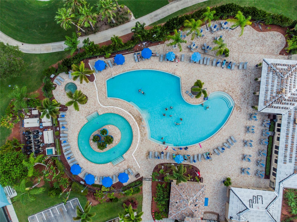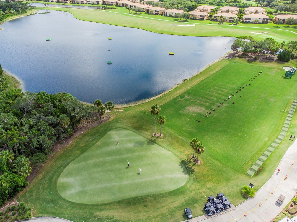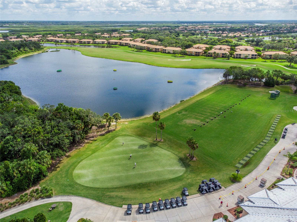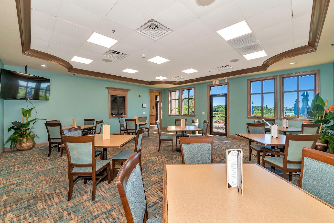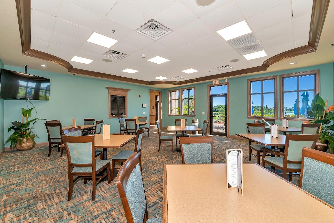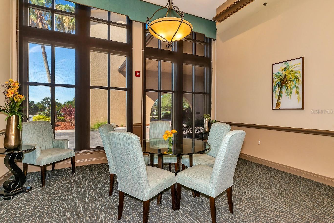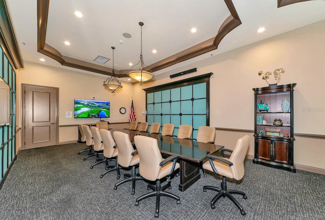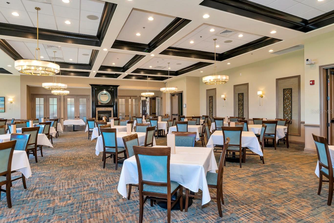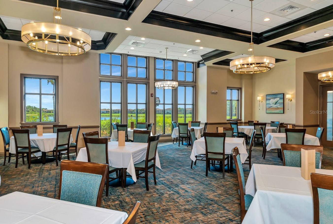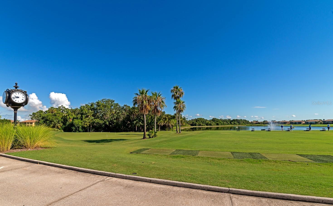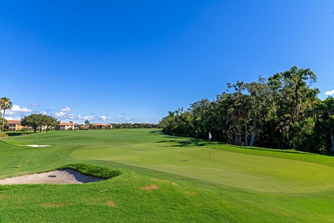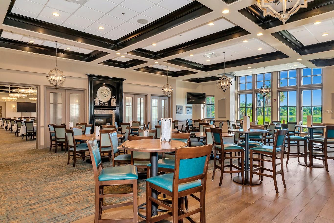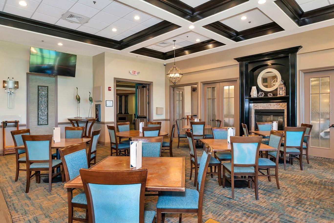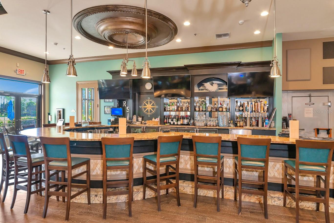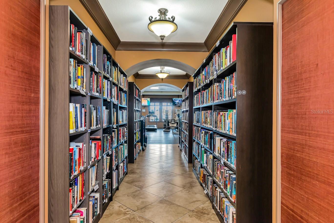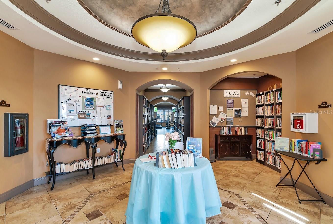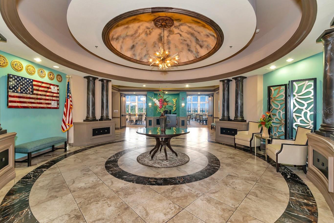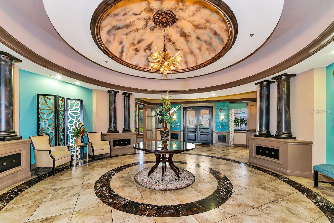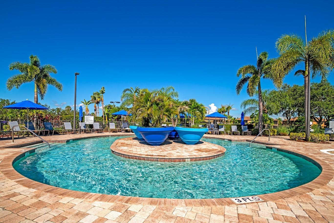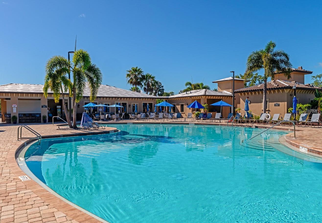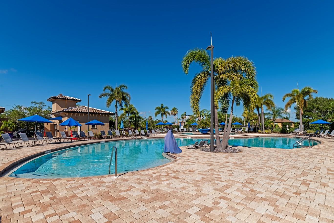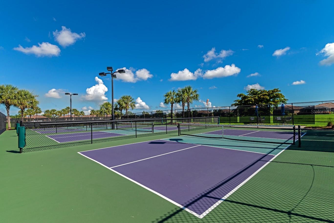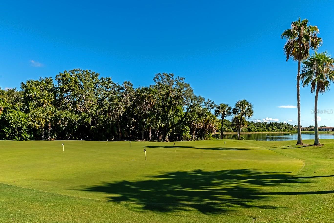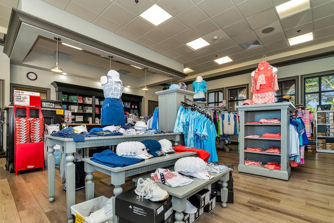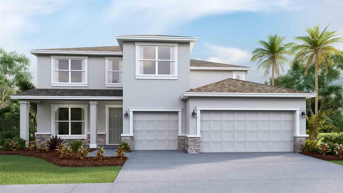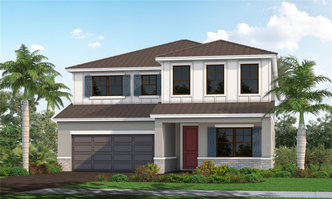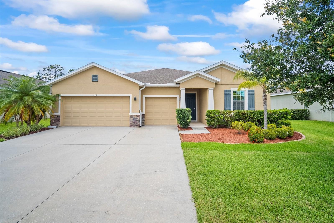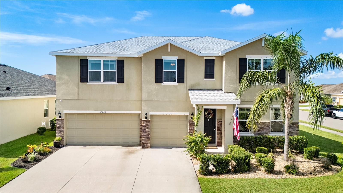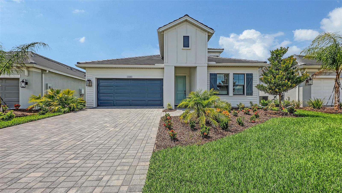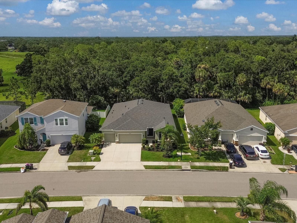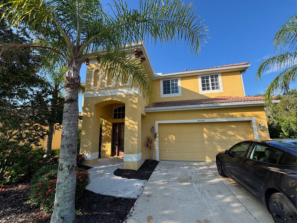PRICED AT ONLY: $599,000
Address: 7112 Marsh View Terrace, BRADENTON, FL 34212
Description
The Sanctuary at River Strand. The seller is offering One Year Home warranty !The ROOF WAS JUST PROFESSIONALLY PRESSURE WASHED, and it looks fantastic! New photos are coming soon!
A beautiful, freshly painted 4 bedroom, 3 bath home over 2,000 square feet, lawn maintenance free, with an extended screened lanai and water views in a resort style, golfing community. This Trevi model, built by Lennar, features a great room floor plan, crown molding, diagonal laid tile throughout the main living area, stainless steel appliances, and a center island with granite countertops. The master bedroom has 'his' and 'hers' walk in closets, and the en suite master bath features dual sinks, a garden tub, and a separate walk in shower. Recently, an enlarged and sealed brick paver driveway, tile roof, and decorative glass front door highlighted the front exterior of the home. The peacefulness of the lake views from your roomy, enlarged, covered lanai will charm you. This home includes a social membership with the River Strand Golf and Country Club.
River Strand offers luxury resort style living. This includes two resort style pools, a tiki bar, a billiard room, a lazy river pool, six satellite pools, nine tennis courses, eight pickle ball courts, a sports court, two fitness centers with state of the art equipment, a restaurant with a grille room, bar, dining room, and guard gated security. A renovated 27 hole Arthur Hills designed golf course is available to play pending availability without any golf membership. The 39,000 square foot clubhouse was recently refurbished. All while located minutes from I 75, Costco, restaurants, shopping, beautiful beaches, and more!
Property Location and Similar Properties
Payment Calculator
- Principal & Interest -
- Property Tax $
- Home Insurance $
- HOA Fees $
- Monthly -
For a Fast & FREE Mortgage Pre-Approval Apply Now
Apply Now
 Apply Now
Apply Now- MLS#: A4616311 ( Residential )
- Street Address: 7112 Marsh View Terrace
- Viewed: 145
- Price: $599,000
- Price sqft: $228
- Waterfront: No
- Year Built: 2016
- Bldg sqft: 2624
- Bedrooms: 4
- Total Baths: 3
- Full Baths: 3
- Garage / Parking Spaces: 2
- Days On Market: 416
- Additional Information
- Geolocation: 27.5047 / -82.4699
- County: MANATEE
- City: BRADENTON
- Zipcode: 34212
- Subdivision: River Strand Heritage Harbour
- Elementary School: Freedom Elementary
- Middle School: Carlos E. Haile Middle
- High School: Parrish Community High
- Provided by: VETERANS REALTY INC.
- Contact: Anna Eckstein
- 941-730-3605

- DMCA Notice
Features
Building and Construction
- Builder Model: Trevi
- Builder Name: Lennar
- Covered Spaces: 0.00
- Exterior Features: Rain Gutters, Sidewalk, Tennis Court(s)
- Flooring: Laminate, Tile
- Living Area: 2006.00
- Roof: Tile
School Information
- High School: Parrish Community High
- Middle School: Carlos E. Haile Middle
- School Elementary: Freedom Elementary
Garage and Parking
- Garage Spaces: 2.00
- Open Parking Spaces: 0.00
Eco-Communities
- Water Source: Public
Utilities
- Carport Spaces: 0.00
- Cooling: Central Air
- Heating: Central
- Pets Allowed: Yes
- Sewer: Public Sewer
- Utilities: Cable Available, Electricity Connected, Phone Available, Public, Sewer Connected, Water Connected
Amenities
- Association Amenities: Pickleball Court(s)
Finance and Tax Information
- Home Owners Association Fee Includes: Guard - 24 Hour, Cable TV, Pool
- Home Owners Association Fee: 1284.64
- Insurance Expense: 0.00
- Net Operating Income: 0.00
- Other Expense: 0.00
- Tax Year: 2023
Other Features
- Appliances: Convection Oven, Dishwasher, Microwave, Refrigerator
- Association Name: Jen Poole
- Association Phone: 941-932-8663
- Country: US
- Interior Features: Ceiling Fans(s), High Ceilings, Split Bedroom, Walk-In Closet(s)
- Legal Description: LOT 432 HERITAGE HARBOUR SUBPHASE J UNIT 3B LESS 1/16TH INT IN OIL & MINERAL RIGHTS DESC IN DB 239 PG 368 PI#11018.3705/9
- Levels: One
- Area Major: 34212 - Bradenton
- Occupant Type: Owner
- Parcel Number: 1101837059
- Views: 145
- Zoning Code: PDMU
Nearby Subdivisions
Coddington
Coddington Ph I
Copperlefe
Country Creek
Country Creek Ph Ii
Country Creek Sub Ph I
Country Meadows Ph I
Cypress Creek Estates
Del Tierra Ph I
Del Tierra Ph Ii
Del Tierra Ph Iii
Del Tierra Ph Ivb Ivc
Enclave At Country Meadows
Gates Creek
Greenfield Plantation
Greenfield Plantation Ph I
Greenfield Plantationplanters
Greyhawk Landing Ph 1
Greyhawk Landing Ph 2
Greyhawk Landing Ph 3
Greyhawk Landing West Ph I
Greyhawk Landing West Ph Ii
Greyhawk Landing West Ph Iii
Greyhawk Landing West Ph Iva
Greyhawk Landing West Ph Va
Hagle Park
Heritage Harbour Subphase E
Heritage Harbour Subphase F
Heritage Harbour Subphase J
Hidden Oaks
Hillwood Preserve
Lighthouse Cove At Heritage Ha
Magnolia Ranch
Mill Creek Ph I
Mill Creek Ph Ii
Mill Creek Ph Iii
Mill Creek Ph Iv
Mill Creek Ph Vb
Mill Creek Ph Vi
Mill Creek Ph Vii B
Mill Creek Ph Vii-b
Mill Creek Ph Viia
Mill Creek Ph Viib
Mill Creek Phase Viia
Millbrook At Greenfield
Millbrook At Greenfield Planta
None
Not Applicable
Old Grove At Greenfield Ph Iii
Palm Grove At Lakewood Ranch
Planters Manor At Greenfield P
Raven Crest
River Strand
River Strand Heritage Harbour
River Strandheritage Harbour P
River Strandheritage Harbour S
River Wind
Riverside Preserve Ph 1
Riverside Preserve Ph Ii
Rye Meadows Sub
Rye Wilderness Estates Ph Ii
Rye Wilderness Estates Ph Iii
Rye Wilderness Estates Ph Iv
Stoneybrook At Heritage Harbou
The Sound At Waterlefe
The Villas At Christian Retrea
Waterbury Grapefruit Tracts
Watercolor Place I
Watercolor Place Ph Ii
Waterlefe Golf River Club
Winding River
Similar Properties
Contact Info
- The Real Estate Professional You Deserve
- Mobile: 904.248.9848
- phoenixwade@gmail.com
