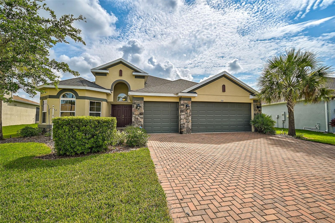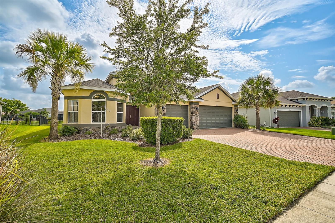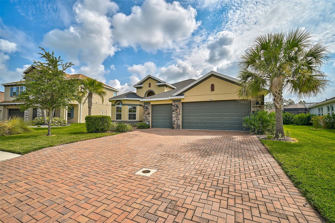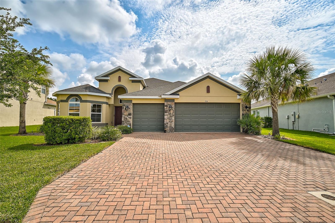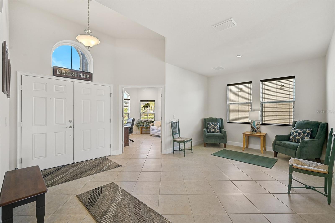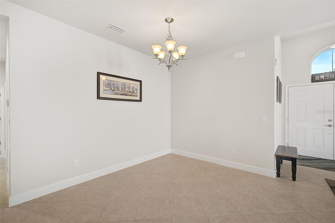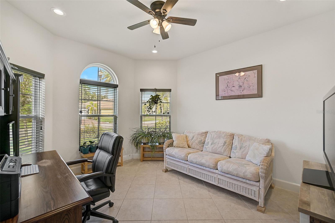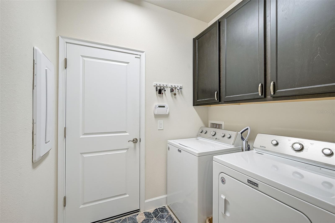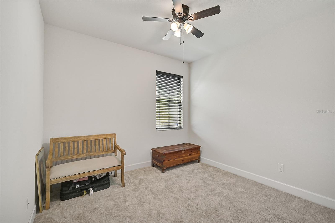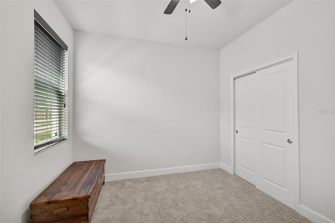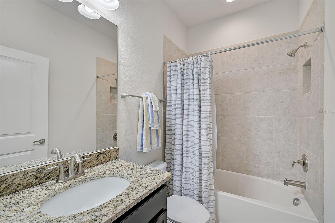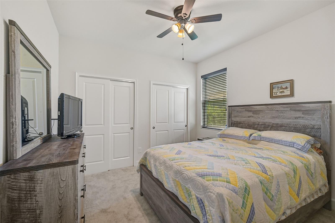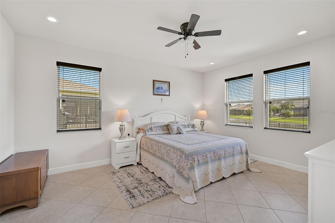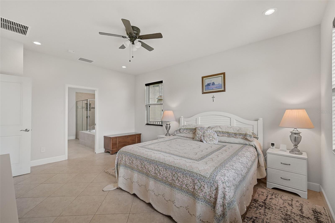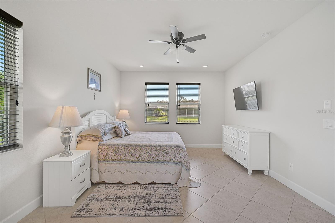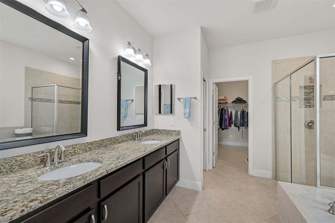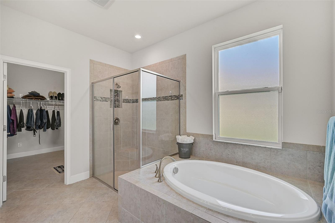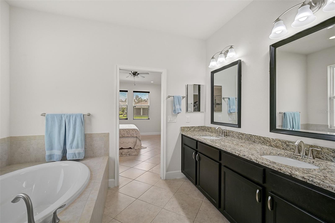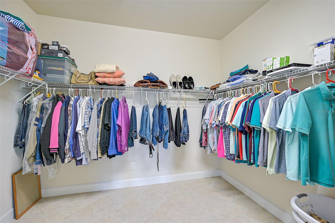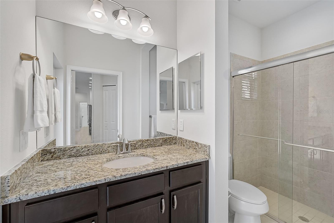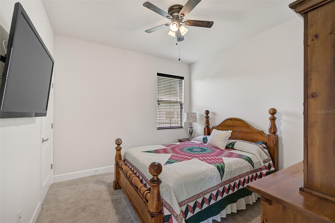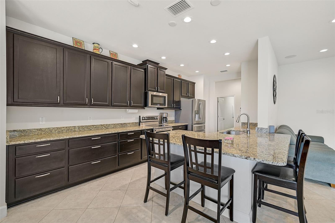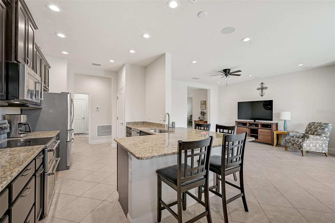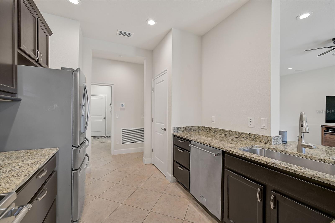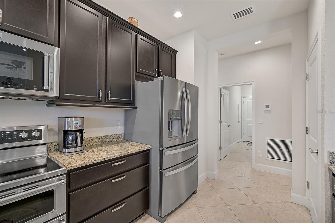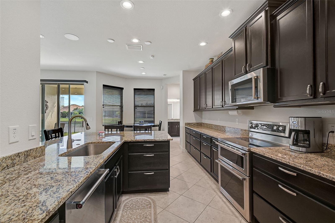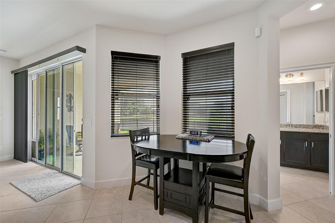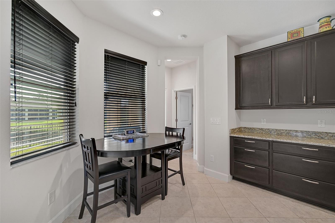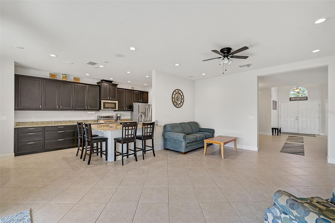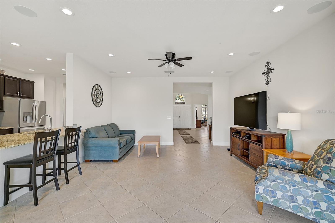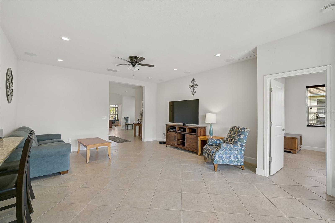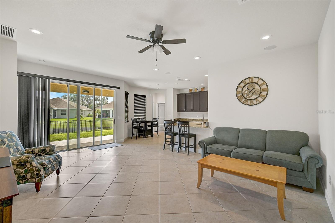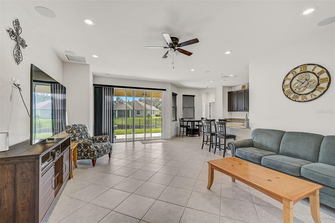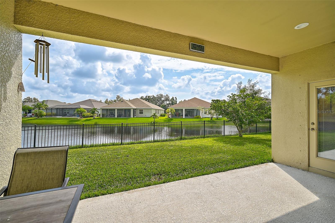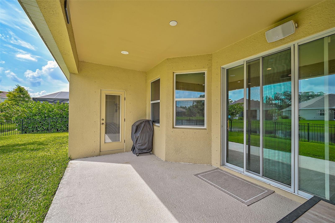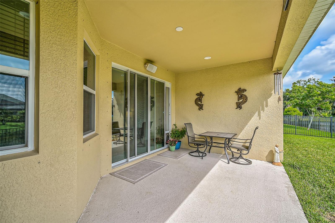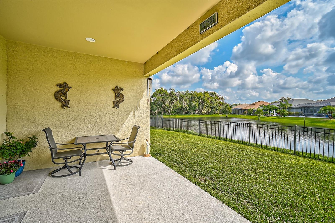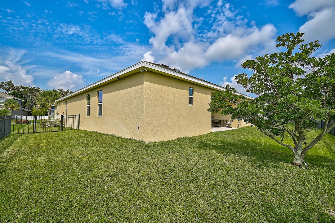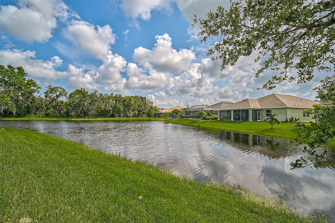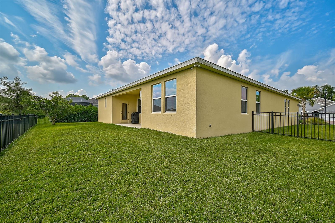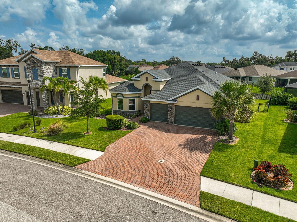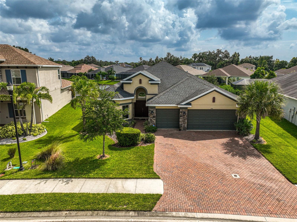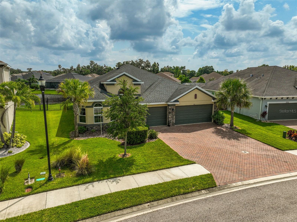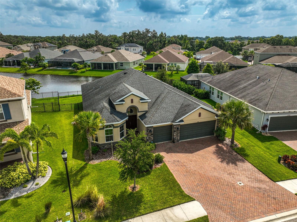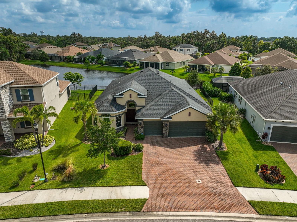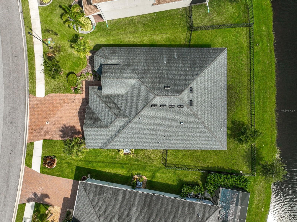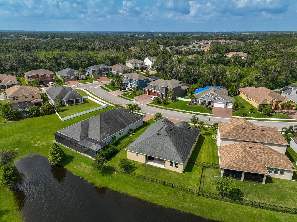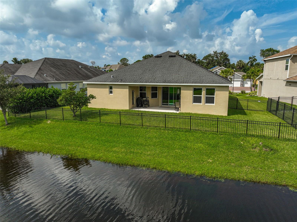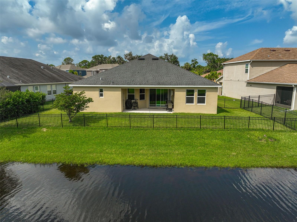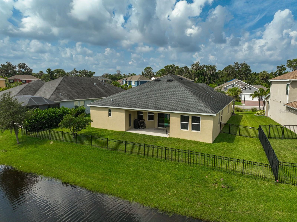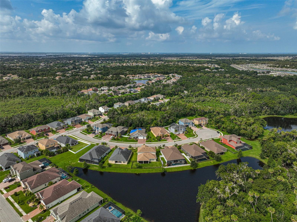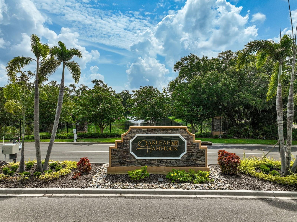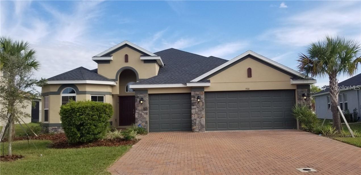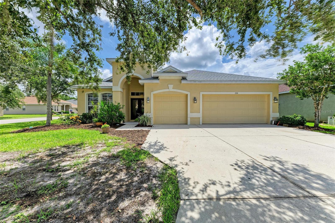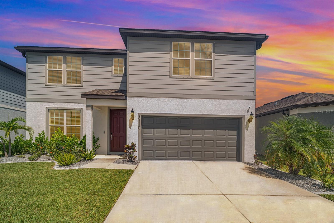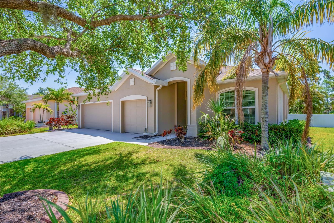PRICED AT ONLY: $531,900
Address: 5514 69th Place E, ELLENTON, FL 34222
Description
Stunning Single Story Home in Gated Oakleaf Hammock 4 bedrooms 3 bathrooms and 3 car garage!
Situated on a quiet cul de sac with beautiful lake views, this 4 bedroom, 3 bathroom home offers space, style, and functionality for modern living. Built by Ryland Homes in 2018, this single story gem features a spacious owners suite overlooking the lake, complete with a large bathroom, soaking tub, walk in shower, private water closet, and a massive master closet with automatic lighting.
The heart of the home is the kitchen, designed for entertaining and culinary creativity, with extra cabinets, expanded countertops, built in lighting, and high end KitchenAid appliances including a convection microwave and lower convection oven. The kitchen flows seamlessly into a dining space, formal dining room, and living area, which is pre wired for surround sound and features canned lighting. A designated office provides the perfect space for work or study.
Additional highlights include a spacious 3 car garage, brand new plush carpeting in all bedrooms, a fenced back and side yard with room for a pool, and pre wiring for a security system. The roof was replaced in December 2024, offering peace of mind for years to come.
Oakleaf Hammock offers a vibrant, family friendly community with wide streets, sidewalks, a playground, basketball court, and an outdoor pavilion for gatherings and picnics. Conveniently located near Ellenton Outlet Mall and with easy access to I 75, this home combines quiet, scenic living with excellent connectivity.
Dont miss the opportunity to call this exceptional property your new home!
Property Location and Similar Properties
Payment Calculator
- Principal & Interest -
- Property Tax $
- Home Insurance $
- HOA Fees $
- Monthly -
For a Fast & FREE Mortgage Pre-Approval Apply Now
Apply Now
 Apply Now
Apply Now- MLS#: A4619616 ( Residential )
- Street Address: 5514 69th Place E
- Viewed: 153
- Price: $531,900
- Price sqft: $158
- Waterfront: Yes
- Wateraccess: Yes
- Waterfront Type: Pond
- Year Built: 2018
- Bldg sqft: 3367
- Bedrooms: 4
- Total Baths: 3
- Full Baths: 3
- Garage / Parking Spaces: 3
- Days On Market: 437
- Additional Information
- Geolocation: 27.5627 / -82.4925
- County: MANATEE
- City: ELLENTON
- Zipcode: 34222
- Subdivision: Oakleaf Hammock Ph V
- Elementary School: Virgil Mills Elementary
- Middle School: Buffalo Creek Middle
- High School: Palmetto High
- Provided by: FINE PROPERTIES
- Contact: Brenda Wilson
- 941-782-0000

- DMCA Notice
Features
Building and Construction
- Builder Model: Arlington
- Builder Name: Ryland
- Covered Spaces: 0.00
- Exterior Features: Hurricane Shutters, Sidewalk, Sliding Doors
- Fencing: Fenced
- Flooring: Carpet, Ceramic Tile
- Living Area: 2492.00
- Roof: Shingle
School Information
- High School: Palmetto High
- Middle School: Buffalo Creek Middle
- School Elementary: Virgil Mills Elementary
Garage and Parking
- Garage Spaces: 3.00
- Open Parking Spaces: 0.00
- Parking Features: Driveway, Garage Door Opener, Off Street
Eco-Communities
- Water Source: Public
Utilities
- Carport Spaces: 0.00
- Cooling: Central Air
- Heating: Central, Electric
- Pets Allowed: Yes
- Sewer: Public Sewer
- Utilities: Cable Connected, Electricity Connected, Underground Utilities, Water Connected
Amenities
- Association Amenities: Basketball Court, Fence Restrictions, Gated, Playground
Finance and Tax Information
- Home Owners Association Fee Includes: Common Area Taxes, Management, Private Road
- Home Owners Association Fee: 439.00
- Insurance Expense: 0.00
- Net Operating Income: 0.00
- Other Expense: 0.00
- Tax Year: 2023
Other Features
- Appliances: Dishwasher, Disposal, Electric Water Heater, Microwave, Range, Refrigerator, Touchless Faucet
- Association Name: OAKLEAF HAMMOCK/Andrea Bull
- Association Phone: 941-348-2912
- Country: US
- Furnished: Unfurnished
- Interior Features: Ceiling Fans(s), Eat-in Kitchen, High Ceilings, Primary Bedroom Main Floor, Solid Surface Counters, Split Bedroom, Walk-In Closet(s), Window Treatments
- Legal Description: LOT 31 OAKLEAF HAMMOCK PH V PI#7425.3155/9
- Levels: One
- Area Major: 34222 - Ellenton
- Occupant Type: Owner
- Parcel Number: 742531559
- Possession: Close Of Escrow
- Style: Traditional
- View: Water
- Views: 153
- Zoning Code: PDR
Nearby Subdivisions
1003 Ellenton Off River E Of G
Alford Vowells
Bougainvillea Place
Breakwater
Covered Bridge Estates Ph 2
Covered Bridge Estates Ph 2b3b
Covered Bridge Estates Ph 4a 4
Covered Bridge Estates Ph 4a4b
Covered Bridge Estates Ph 6c 6
Covered Bridge Estates Ph 6c6d
Highland Shores
Highland Shores Fourth
Highland Shores Second
Highland Shores Third
Ibis Isle
Marwood
North River Estates
Oakleaf Hammock
Oakleaf Hammock Ph I Rep
Oakleaf Hammock Ph Ii
Oakleaf Hammock Ph Iii
Oakleaf Hammock Ph Iv
Oakleaf Hammock Ph V
Oakley
Oakley Place
Ridgewood Oaks Ph Ii & Iii
Riverview J R Etters
South Oak
Tidevue Estates
Tropical Harbor
Tropical Harbor Sec 1
Similar Properties
Contact Info
- The Real Estate Professional You Deserve
- Mobile: 904.248.9848
- phoenixwade@gmail.com
