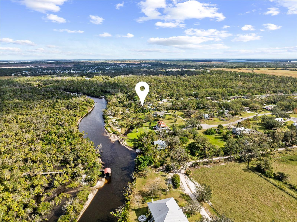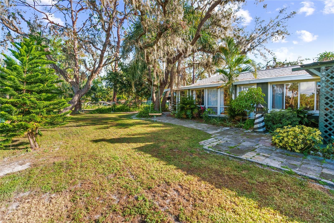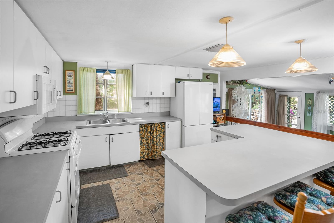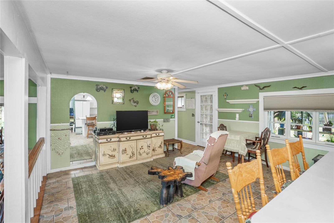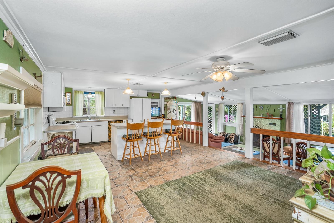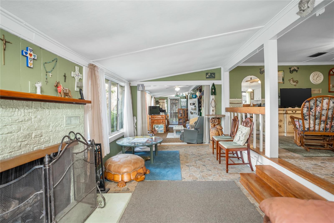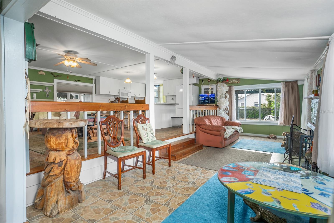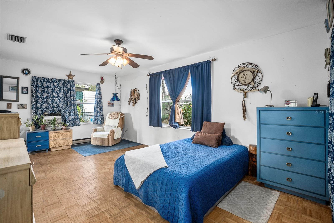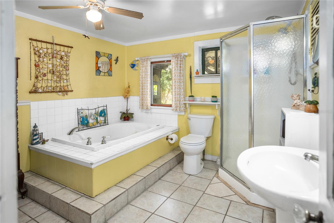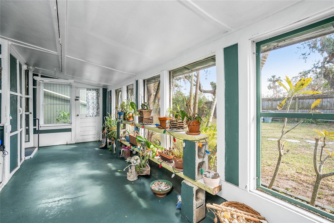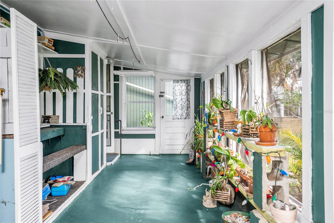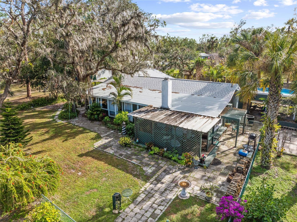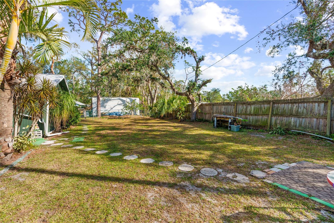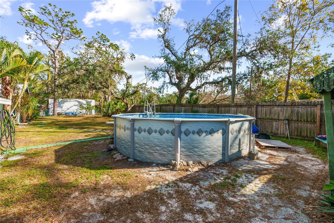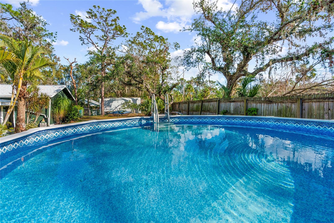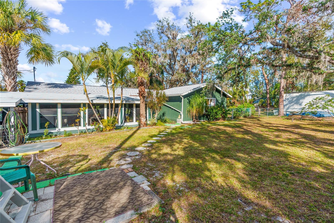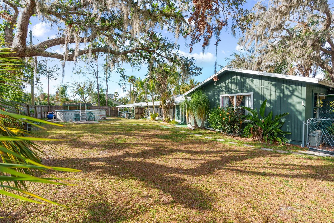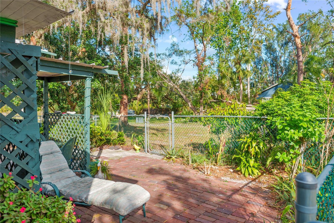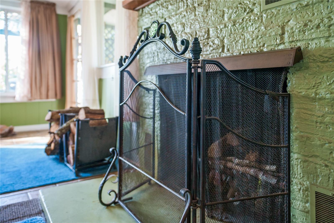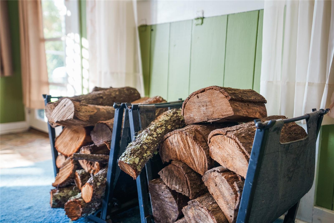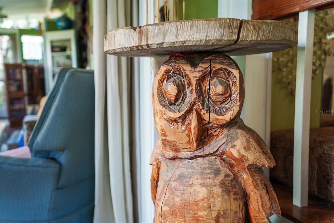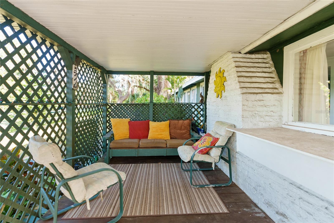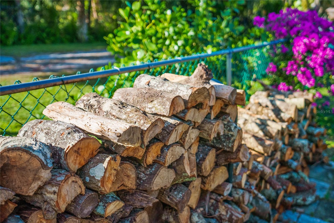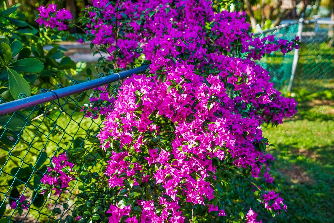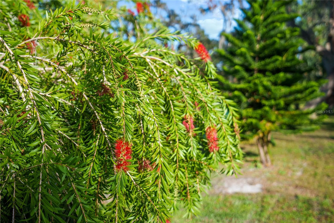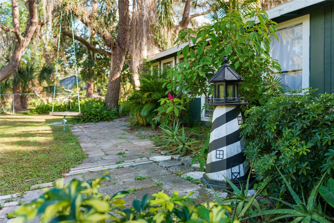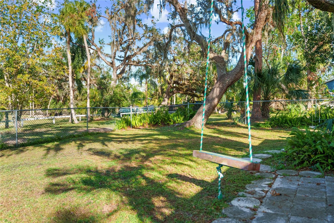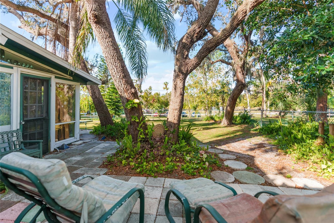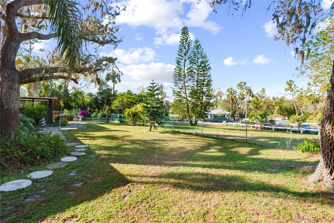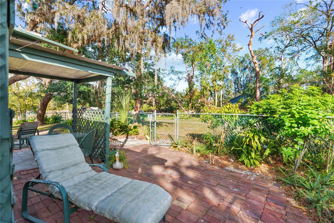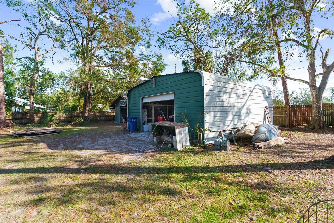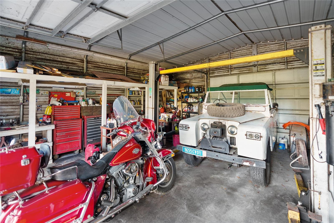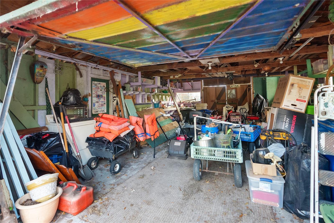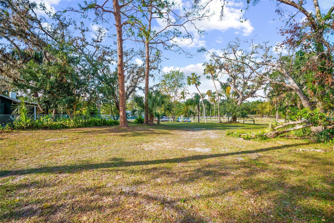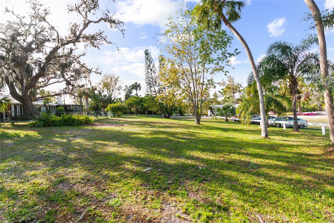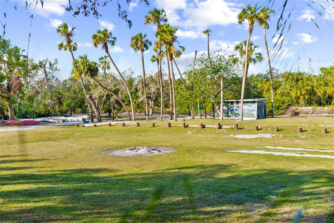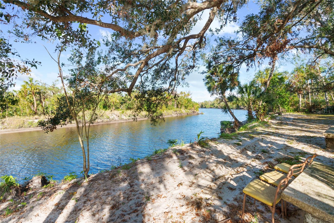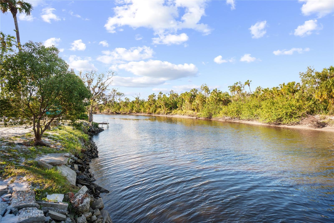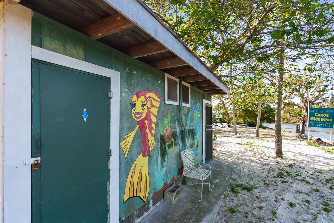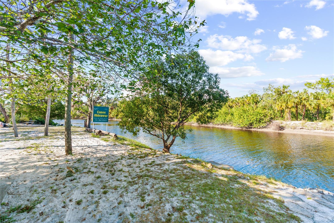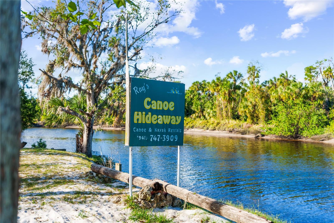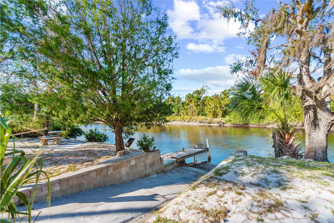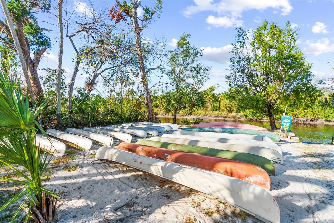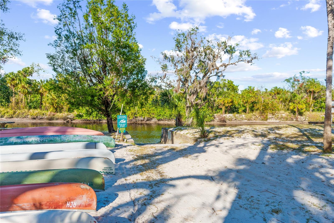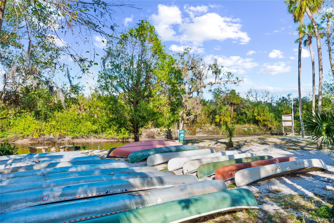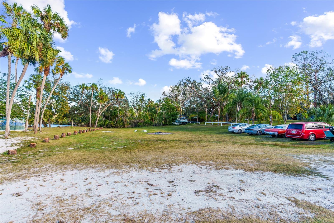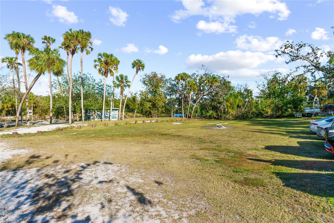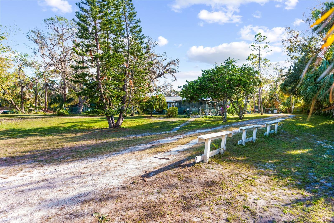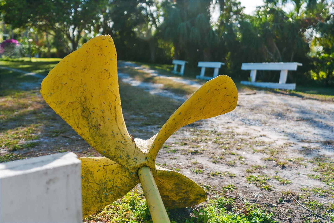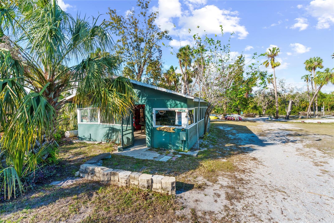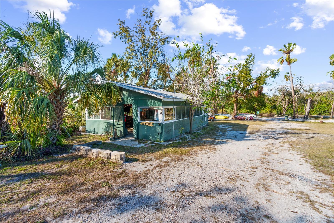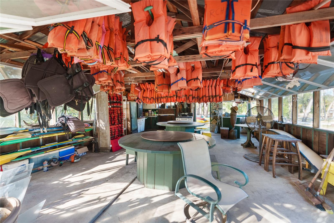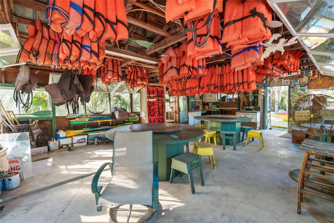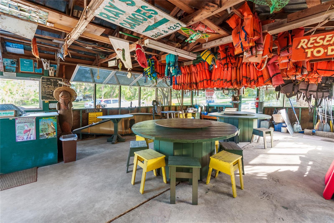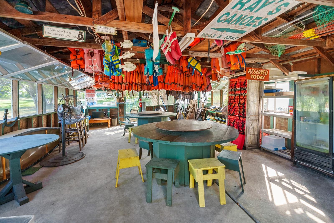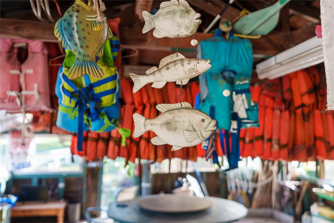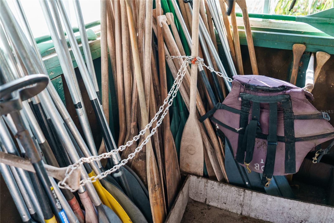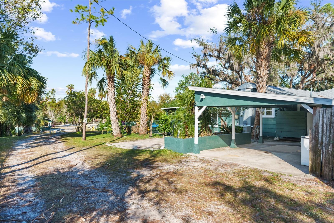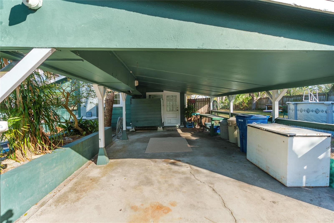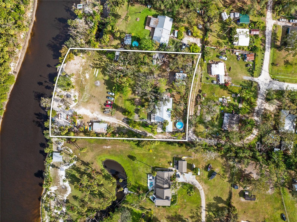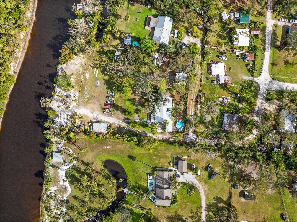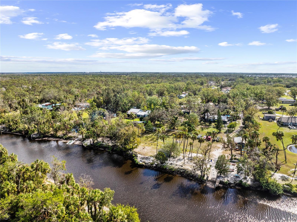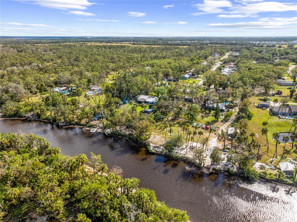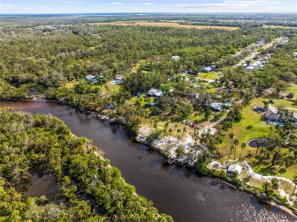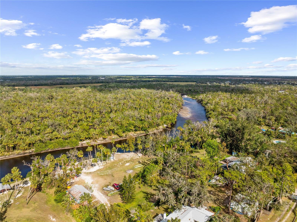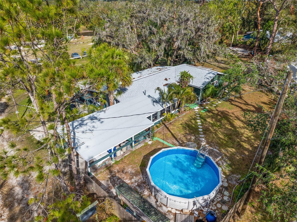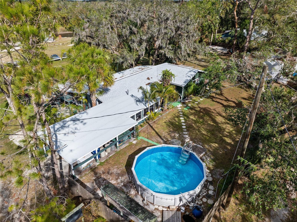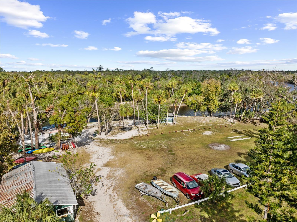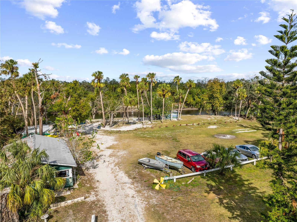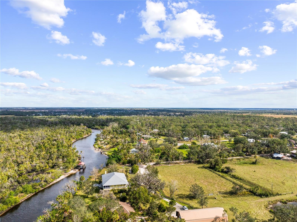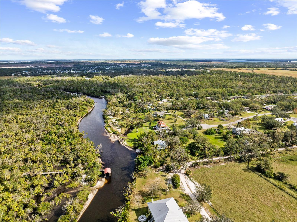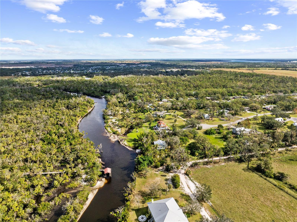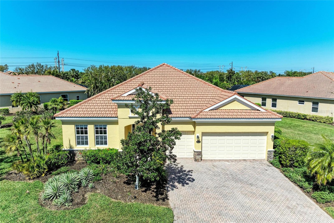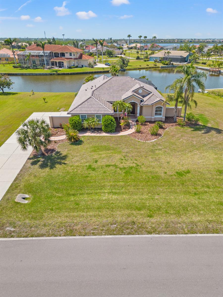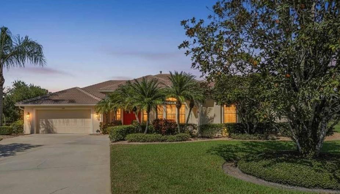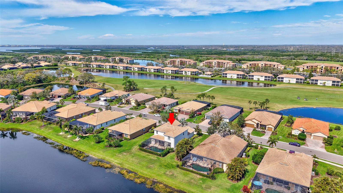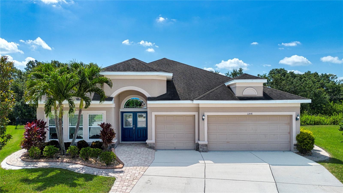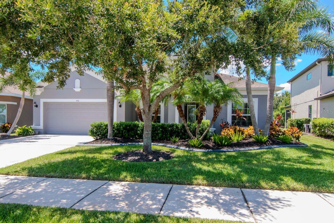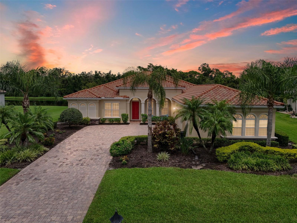PRICED AT ONLY: $750,000
Address: 1285 & 1289 Hagle Park Road, BRADENTON, FL 34212
Description
Riverfront Oasis Awaits! Unique Manatee River Haven with No HOA Restrictions!
** 2 acres on the water: Own 2 scenic acres along the stunning Manatee River!
** Vintage Charm Meets Opportunity: Own a 1950s Florida style home with 3 bedrooms and 1 bathroompreserved nostalgia ready for your modern vision!
** Buy a house, get a business: Buy a home and you get to also step into ownership of Rays Canoe Hideaway and Kayak Centercarry on a cherished tradition of adventure and riverfront fun!
** Stay Cool: Beat the heat with a refreshing above ground pool!
** Wildlife Wonderland: Spot manatees, dolphins, otters, eagles, and egrets right from your backyard!
** Angler's Dream: Fish for striped bass, bream, and snook without leaving home.
** Ample Storage: Multiple outbuildings for classic cars, boats, and more.
** Ultimate Workshop: Garage equipped with an 8,000 lbs. lift station for all your projects. No HOA, No Restrictions: Embrace freedom and flexibility with no HOA or CDD fees!
** Prime Location: Just outside Lakewood Ranch and minutes from I 75 for convenience and seclusion.
Call now to schedule your private tour of this extraordinary riverfront oasis!
Property Location and Similar Properties
Payment Calculator
- Principal & Interest -
- Property Tax $
- Home Insurance $
- HOA Fees $
- Monthly -
For a Fast & FREE Mortgage Pre-Approval Apply Now
Apply Now
 Apply Now
Apply Now- MLS#: A4632818 ( Residential )
- Street Address: 1285 & 1289 Hagle Park Road
- Viewed: 83
- Price: $750,000
- Price sqft: $357
- Waterfront: Yes
- Wateraccess: Yes
- Waterfront Type: Canal - Brackish
- Year Built: 1950
- Bldg sqft: 2098
- Bedrooms: 3
- Total Baths: 1
- Full Baths: 1
- Garage / Parking Spaces: 1
- Days On Market: 305
- Additional Information
- Geolocation: 27.5202 / -82.3862
- County: MANATEE
- City: BRADENTON
- Zipcode: 34212
- Subdivision: Hagle Park
- Elementary School: Gene Witt Elementary
- Middle School: Carlos E. Haile Middle
- High School: Parrish Community High
- Provided by: PREFERRED SHORE LLC
- Contact: Celine Charleson
- 941-999-1179

- DMCA Notice
Features
Building and Construction
- Covered Spaces: 0.00
- Exterior Features: Private Mailbox, Storage
- Fencing: Chain Link
- Flooring: Laminate, Tile
- Living Area: 1762.00
- Other Structures: Shed(s), Storage, Workshop
- Roof: Shingle
Land Information
- Lot Features: Cleared, Drainage Canal, Private
School Information
- High School: Parrish Community High
- Middle School: Carlos E. Haile Middle
- School Elementary: Gene Witt Elementary
Garage and Parking
- Garage Spaces: 0.00
- Open Parking Spaces: 0.00
- Parking Features: Garage Faces Side, Workshop in Garage
Eco-Communities
- Pool Features: Above Ground, Vinyl
- Water Source: Public
Utilities
- Carport Spaces: 1.00
- Cooling: Wall/Window Unit(s)
- Heating: Central, Electric
- Sewer: Private Sewer, Septic Tank
- Utilities: Cable Connected, Electricity Connected, Fiber Optics, Natural Gas Connected, Sewer Connected
Finance and Tax Information
- Home Owners Association Fee: 0.00
- Insurance Expense: 0.00
- Net Operating Income: 0.00
- Other Expense: 0.00
- Tax Year: 2023
Other Features
- Appliances: Cooktop, Dryer, Refrigerator, Washer
- Country: US
- Interior Features: Eat-in Kitchen, Kitchen/Family Room Combo
- Legal Description: PARCEL "E": BEG AT THE NW COR OF LOT 1 BLK "A" OF HAGEL PARK, TH GO N A DIST OF 205 FT ALG THE W LN OF AN EXISTING 25 FT DRIVEWAY; TH S 89 DEG 44 MIN 00 SEC E A DIST OF 25 FT FOR A POB; TH CONT S 89 DEG 44 MIN 00 SEC E A DIST OF 98 FT TO A PT; TH GO N A DIST OF 191 FT TO A PT ON AN EXISTING E/W CANAL; TH GO N 89 DEG 44 MIN 00 SEC W A DIST OF 98 FT ALG SD CANAL TO A
- Levels: Multi/Split
- Area Major: 34212 - Bradenton
- Occupant Type: Owner
- Parcel Number: 526700109
- View: Water
- Views: 83
- Zoning Code: RSF1
Nearby Subdivisions
1667816620 Waterline Road Acer
Coddington
Coddington Ph I
Coddington Ph Ii
Copperlefe
Copperlefe Lot 0143
Country Creek
Country Creek Ph I
Country Creek Ph Ii
Country Creek Ph Iii
Country Creek Sub Ph Iii
Country Meadows Ph I
Cypress Creek Estates
Del Tierra Ph I
Del Tierra Ph Ii
Del Tierra Ph Iii
Del Tierra Ph Iv-a
Del Tierra Ph Iva
Del Tierra Ph Ivb Ivc
Enclave At Country Meadows
Gates Creek
Greenfield Plantation
Greenfield Plantation Ph I
Greenfield Plantationplanters
Greyhawk Landing Ph 2
Greyhawk Landing Ph 3
Greyhawk Landing Phase 3
Greyhawk Landing West Ph I
Greyhawk Landing West Ph Ii
Greyhawk Landing West Ph Iva
Greyhawk Landing West Ph Va
Hagle Park
Heritage Harbour Subphase E
Heritage Harbour Subphase F
Heritage Harbour Subphase J
Hidden Oaks
Hillwood Preserve
Magnolia Ranch
Mill Creek
Mill Creek Ph I
Mill Creek Ph Ii
Mill Creek Ph Iii
Mill Creek Ph Iv
Mill Creek Ph V-b
Mill Creek Ph Vb
Mill Creek Ph Vii
Mill Creek Ph Vii B
Mill Creek Ph Viia
Mill Creek Ph Viib
Mill Creek Phase Viia
Millbrook At Greenfield
Millbrook At Greenfield Planta
None
Not Applicable
Old Grove At Greenfield Ph Iii
Palm Grove At Lakewood Ranch
Planters Manor At Greenfield P
Raven Crest
River Strand
River Strand Heritage Harbour
River Strandheritage Harbour P
River Wind
Riverside Preserve Ph 1
Riverside Preserve Ph Ii
Rye Meadows Sub
Rye Wilderness Estates Ph Ii
Rye Wilderness Estates Ph Iii
Rye Wilderness Estates Ph Iv
Stoneybrook At Heritage Harbou
The Twnhms At Lighthouse Cove
The Villas At Christian Retrea
Waterbury Grapefruit Tracts
Watercolor Place I
Watercolor Place Ph Ii
Waterlefe
Waterlefe Golf River Club
Winding River
Similar Properties
Contact Info
- The Real Estate Professional You Deserve
- Mobile: 904.248.9848
- phoenixwade@gmail.com
