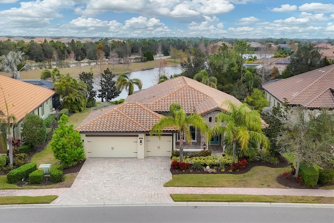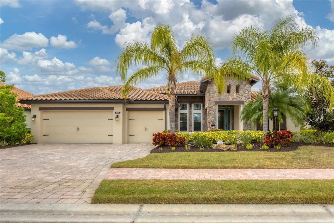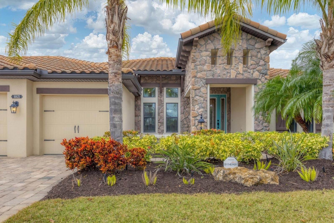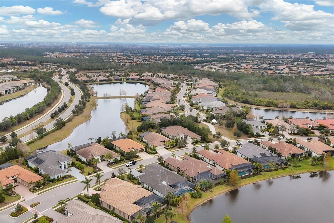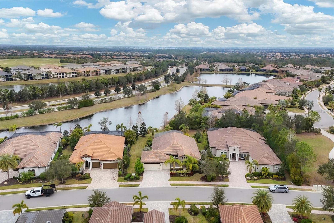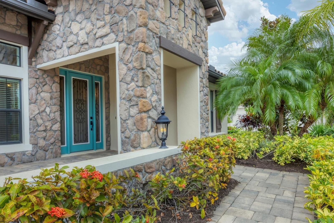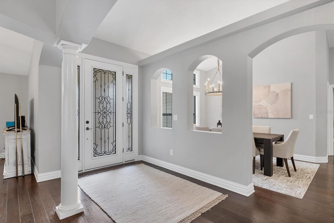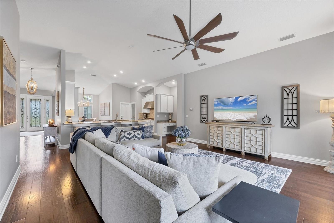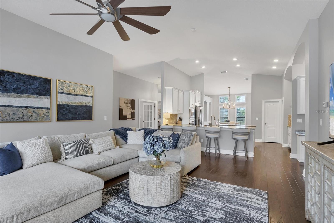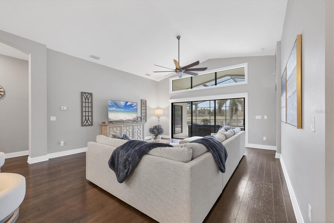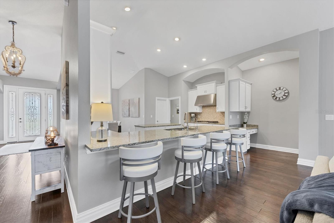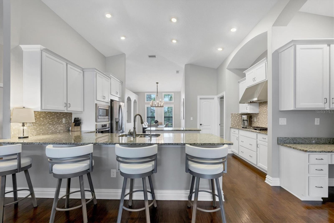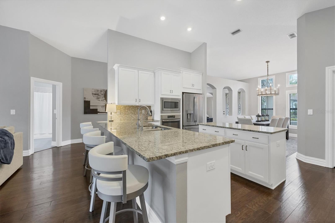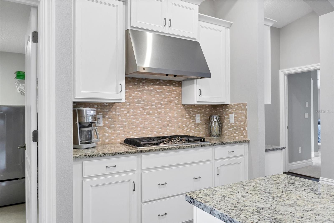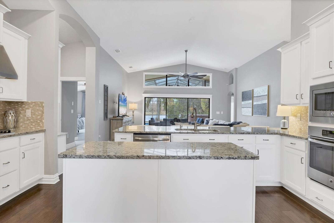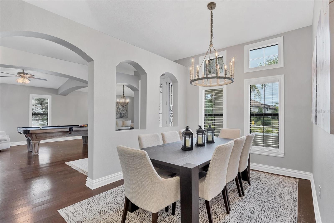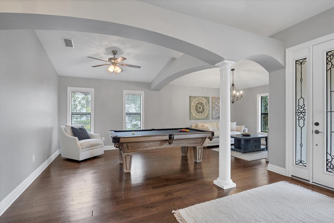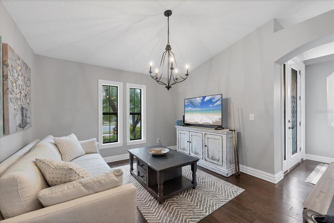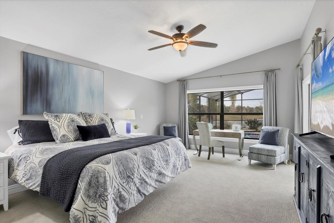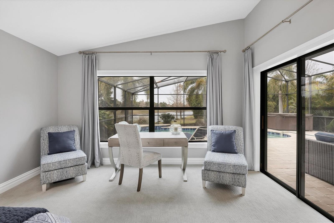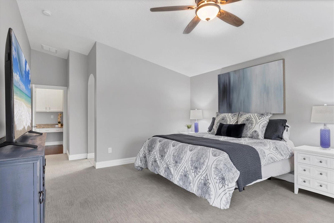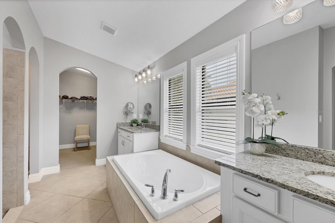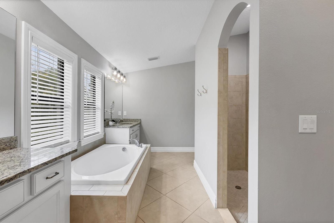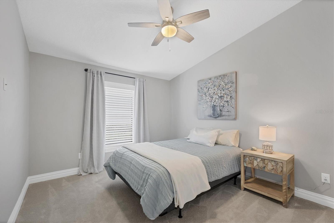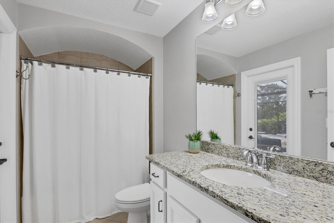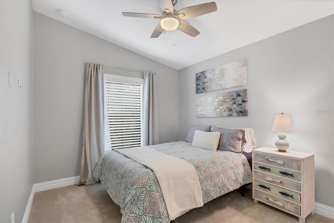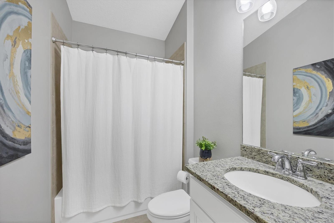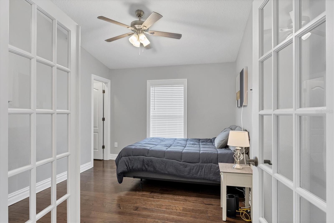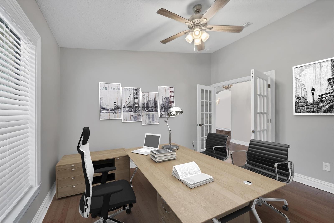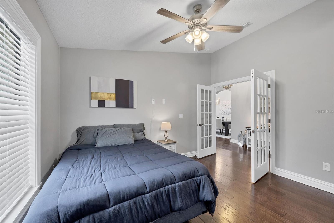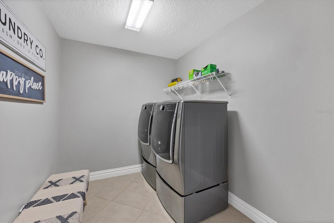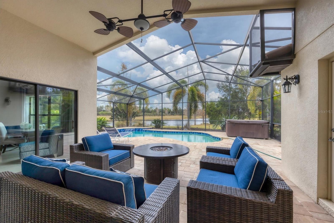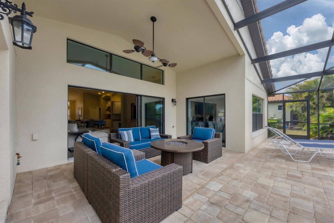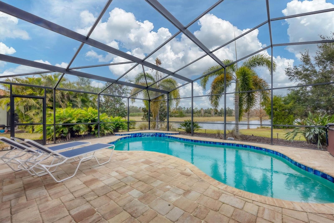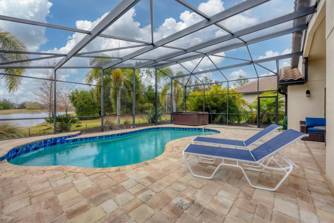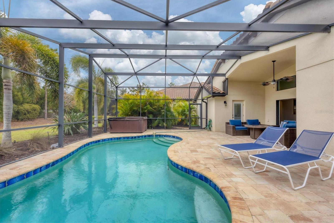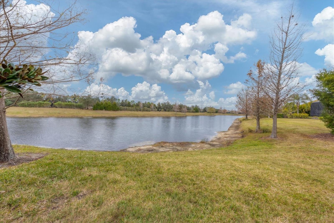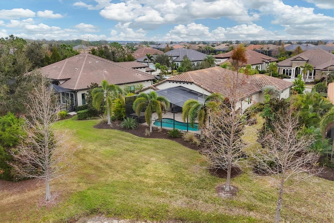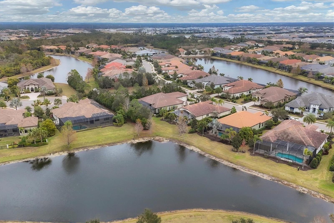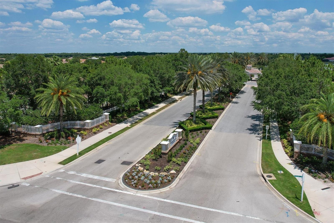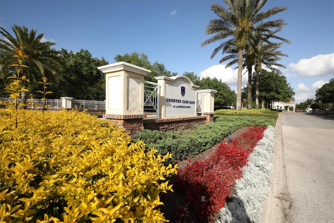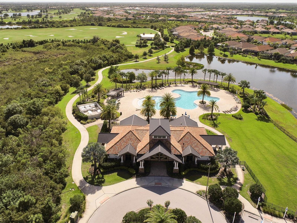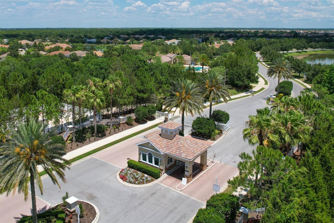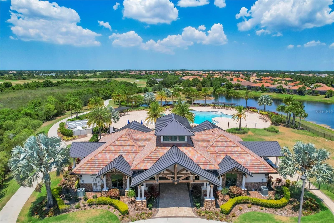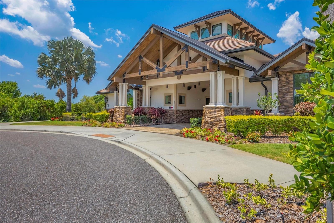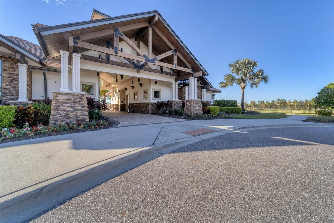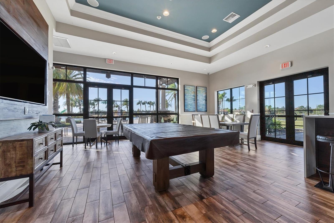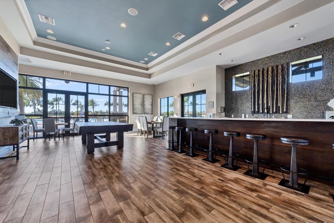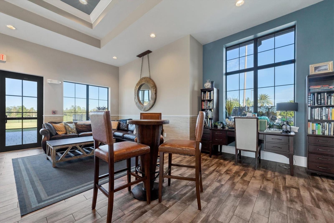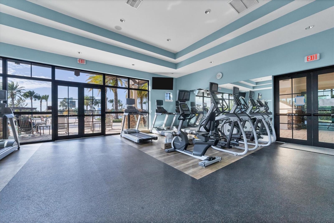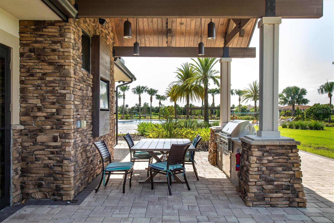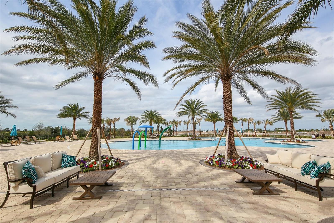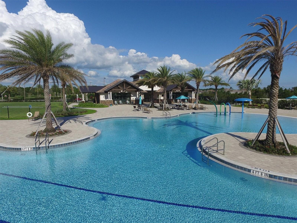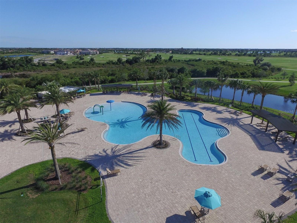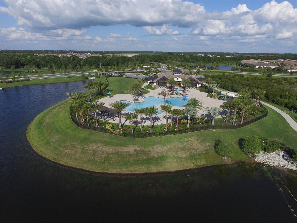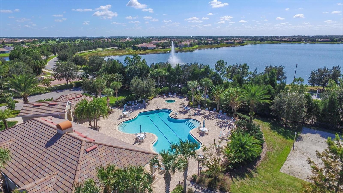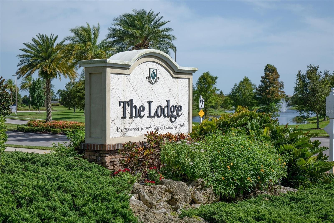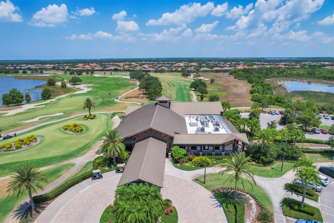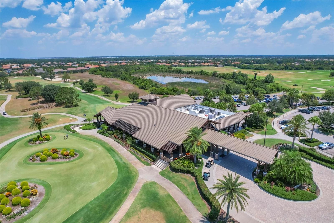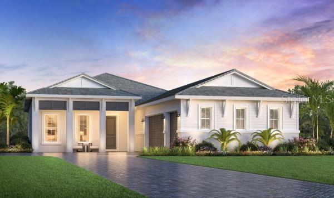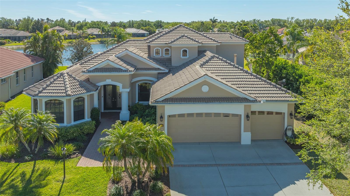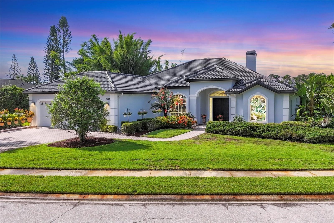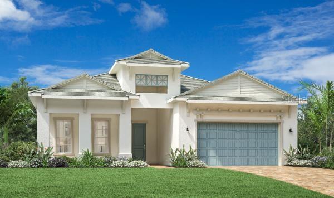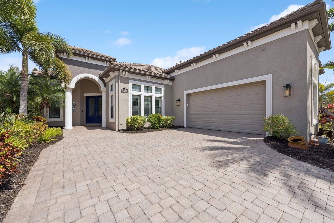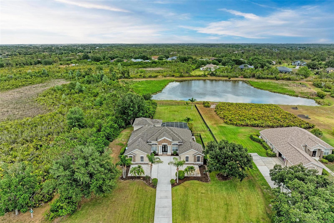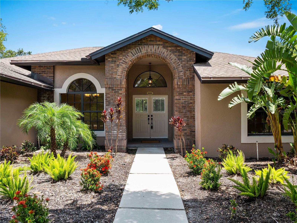PRICED AT ONLY: $995,000
Address: 16621 Berwick Terrace, LAKEWOOD RANCH, FL 34202
Description
***SELLER OFFERING $15,000 CREDIT TOWARDS BUYERS CHOICE***Exceptional value located in Country Club East's premiere Collingtree neighborhood, this stunning lake view, maintenance free home offers an open floor plan with 4 bedrooms, 3 full baths, a spacious room meant for an office/bonus/flex room and a 3 car garage. The gourmet kitchen boasts beautiful wood cabinetry, GE stainless steel appliances, timeless granite countertops, neutral tile backsplash and large island great for entertaining with seating. The great room features sliders that blend seamlessly to the outdoor entertaining areas with an inviting resort style pool with separate spa, and peaceful and private lake views. The spa like master suite is situated for complete privacy with an elegant ensuite bathroom featuring deep soaking tub, double vanities, walk in shower and huge master closet. Notable and unique features of this home include brand new carpeting in all bedrooms, AQUA water filtration system and water softener with insta hot water at the sink, tankless hot water heater, hurricane shutters and newer LG washer and dryer that convey with the home. Residents of Country Club East enjoy exclusive access to The Retreat, a resident only amenity center featuring a resort style lap pool, state of the art fitness facility, social gathering space, and outdoor kitchen. Additionally, the community offers two additional pools and numerous nature trails for outdoor recreation. Optional membership to the award winning Lakewood Ranch Golf and Country Club provides access to four championship golf courses, three clubhouses with dining, recently updated fitness and aquatics centers, 22 hard tru tennis courts, 20 pickleball courts, and bocce ball. Lakewood Ranch has been the Nation's Best Selling Master Planned Community for All Ages for the past 7 years in a row!! Don't miss this amazing opportunity! Call for your private showing today and start living the ultimate Florida lifestyle.
Property Location and Similar Properties
Payment Calculator
- Principal & Interest -
- Property Tax $
- Home Insurance $
- HOA Fees $
- Monthly -
For a Fast & FREE Mortgage Pre-Approval Apply Now
Apply Now
 Apply Now
Apply Now- MLS#: A4635003 ( Residential )
- Street Address: 16621 Berwick Terrace
- Viewed: 66
- Price: $995,000
- Price sqft: $272
- Waterfront: Yes
- Wateraccess: Yes
- Waterfront Type: Pond
- Year Built: 2016
- Bldg sqft: 3658
- Bedrooms: 4
- Total Baths: 3
- Full Baths: 3
- Garage / Parking Spaces: 3
- Days On Market: 205
- Additional Information
- Geolocation: 27.4047 / -82.3705
- County: MANATEE
- City: LAKEWOOD RANCH
- Zipcode: 34202
- Subdivision: Country Club East At Lakewd Rn
- Elementary School: Robert E Willis Elementary
- Middle School: Nolan Middle
- High School: Lakewood Ranch High
- Provided by: COLDWELL BANKER REALTY
- Contact: Julie Warren
- 941-907-1033

- DMCA Notice
Features
Building and Construction
- Builder Model: Cortina SE
- Builder Name: Cardel Homes
- Covered Spaces: 0.00
- Exterior Features: Hurricane Shutters, Rain Gutters, Sliding Doors
- Flooring: Carpet, Hardwood, Tile
- Living Area: 2622.00
- Roof: Tile
Land Information
- Lot Features: Landscaped, Level, Near Golf Course, Private, Sidewalk, Paved
School Information
- High School: Lakewood Ranch High
- Middle School: Nolan Middle
- School Elementary: Robert E Willis Elementary
Garage and Parking
- Garage Spaces: 3.00
- Open Parking Spaces: 0.00
- Parking Features: Driveway, Garage Door Opener, Golf Cart Garage
Eco-Communities
- Pool Features: Heated, In Ground, Lighting, Outside Bath Access, Salt Water, Screen Enclosure, Tile
- Water Source: Public
Utilities
- Carport Spaces: 0.00
- Cooling: Central Air
- Heating: Central
- Pets Allowed: Number Limit, Yes
- Sewer: Public Sewer
- Utilities: Cable Connected, Electricity Connected, Natural Gas Connected, Public, Sewer Connected, Underground Utilities, Water Connected
Amenities
- Association Amenities: Golf Course, Pool, Spa/Hot Tub
Finance and Tax Information
- Home Owners Association Fee Includes: Guard - 24 Hour, Common Area Taxes, Pool, Escrow Reserves Fund, Maintenance Grounds, Management, Private Road, Recreational Facilities, Security
- Home Owners Association Fee: 3945.00
- Insurance Expense: 0.00
- Net Operating Income: 0.00
- Other Expense: 0.00
- Tax Year: 2024
Other Features
- Appliances: Built-In Oven, Convection Oven, Dishwasher, Disposal, Dryer, Exhaust Fan, Freezer, Gas Water Heater, Microwave, Range, Washer, Water Filtration System
- Association Name: Aleyda Hage
- Association Phone: 941-210-4390
- Country: US
- Furnished: Negotiable
- Interior Features: Cathedral Ceiling(s), Ceiling Fans(s), Eat-in Kitchen, Kitchen/Family Room Combo, Living Room/Dining Room Combo, Open Floorplan, Primary Bedroom Main Floor, Solid Wood Cabinets, Stone Counters, Thermostat, Tray Ceiling(s), Walk-In Closet(s), Window Treatments
- Legal Description: LOT 16 COUNTRY CLUB EAST AT LAKEWOOD RANCH SP UU UNITS 1B & 1C A/K/A COLLINGTREE PI#5863.1880/9
- Levels: One
- Area Major: 34202 - Bradenton/Lakewood Ranch/Lakewood Rch
- Occupant Type: Owner
- Parcel Number: 586318809
- Possession: Close Of Escrow
- View: Trees/Woods, Water
- Views: 66
- Zoning Code: A/PDMU
Nearby Subdivisions
Concession Ph Ii Blk A
Country Club East
Country Club East At Lakewd Rn
Country Club East At Lakewood
Country Club East At Lwr Subph
Del Webb Lakewood Ranch
Del Webb Ph Ib Subphases D F
Del Webb Ph Ii Subphases 2a 2b
Del Webb Ph Iii Subph 3a 3b 3
Del Webb Ph V
Del Webb Ph V Sph D
Del Webb Ph V Subph 5a 5b 5c
Del Webb Phase Ib Subphases D
Edgewater Village
Edgewater Village Sp A Un 5
Edgewater Village Subphase A
Edgewater Village Subphase A U
Greenbrook Village Ph Ll
Greenbrook Village Ph Ll Unit
Greenbrook Village Sp Y
Greenbrook Village Subphase Bb
Greenbrook Village Subphase Cc
Greenbrook Village Subphase Gg
Greenbrook Village Subphase K
Greenbrook Village Subphase Kk
Greenbrook Village Subphase L
Greenbrook Village Subphase Ll
Greenbrook Village Subphase P
Greenbrook Village Subphase Y
Greenbrook Village Subphase Z
Isles At Lakewood Ranch
Isles At Lakewood Ranch Ph Ii
Lacantera
Lake Club
Lake Club Ph I
Lake Club Ph Ii
Lake Club Ph Iv Subph A Aka Ge
Lake Club Ph Iv Subphase A Aka
Lakewood Ranch
Lakewood Ranch Ccv Sp Ff
Lakewood Ranch Country Club
Lakewood Ranch Country Club Vi
Preserve At Panther Ridge Ph I
River Club South Subphase Ii
River Club South Subphase Iv
River Club South Subphase Va
Riverwalk Ridge
Riverwalk Village Cypress Bank
Riverwalk Village Subphase F
Summerfield Village
Summerfield Village Cypress Ba
Summerfield Village Sp C Un 5
Summerfield Village Subphase A
Summerfield Village Subphase B
Summerfield Village Subphase C
Willowbrook Ph 1
Similar Properties
Contact Info
- The Real Estate Professional You Deserve
- Mobile: 904.248.9848
- phoenixwade@gmail.com
