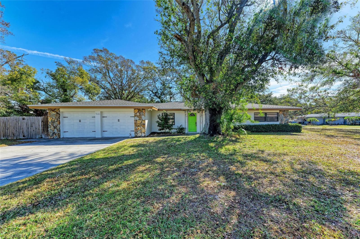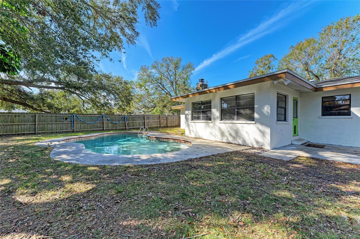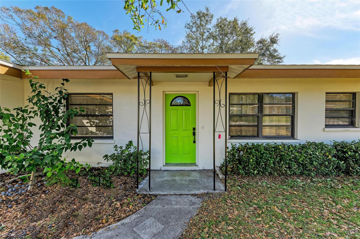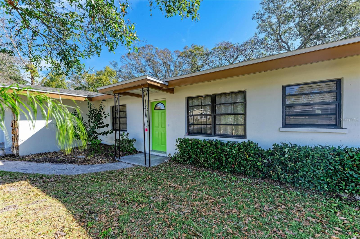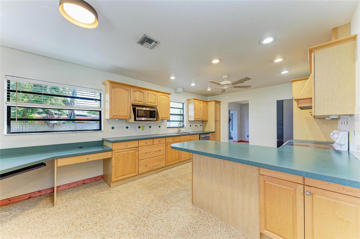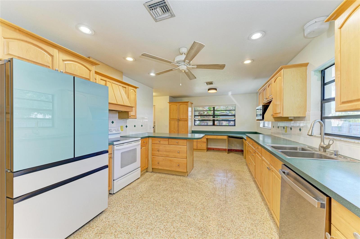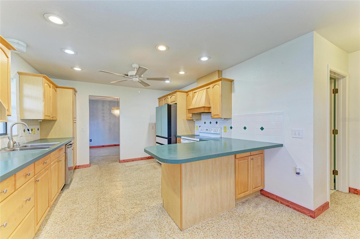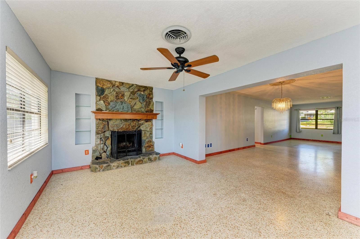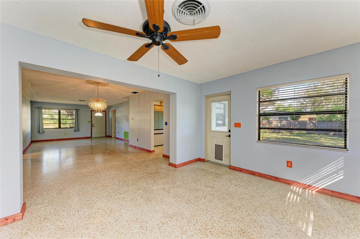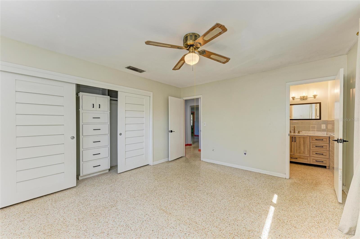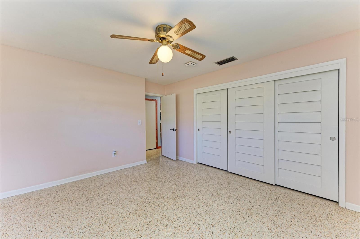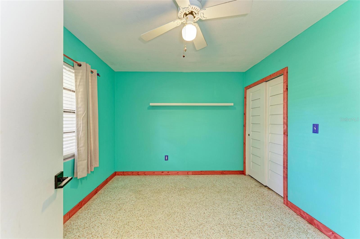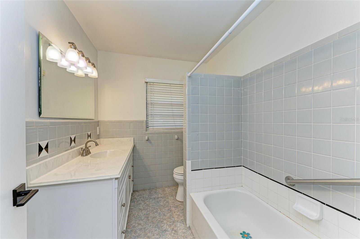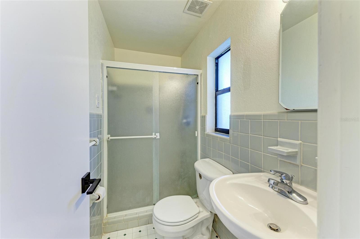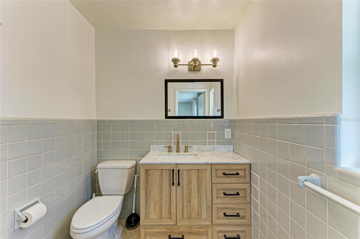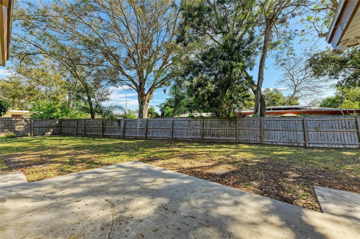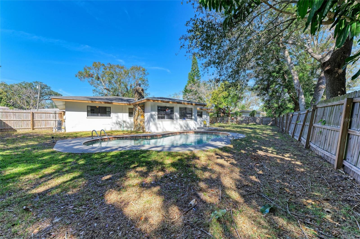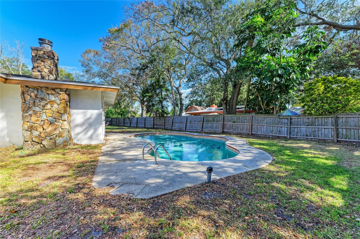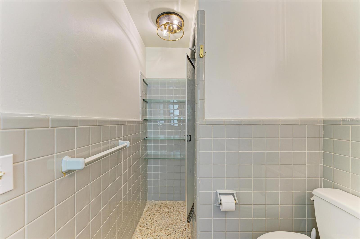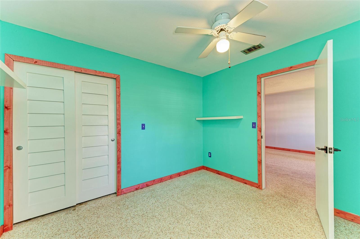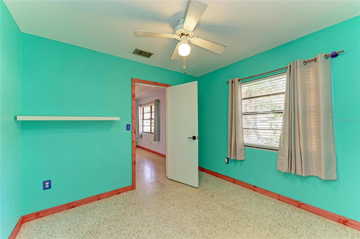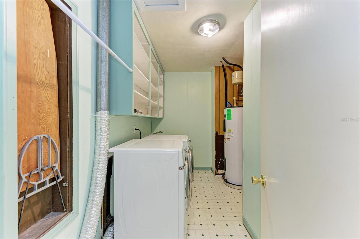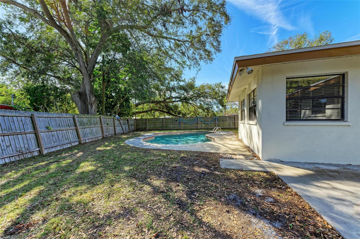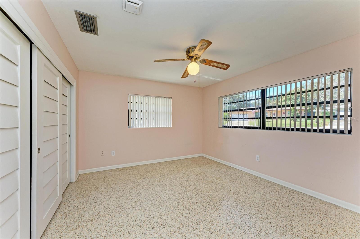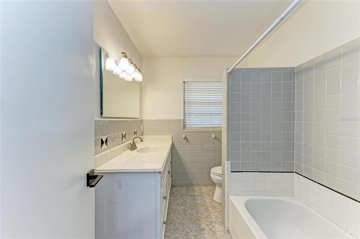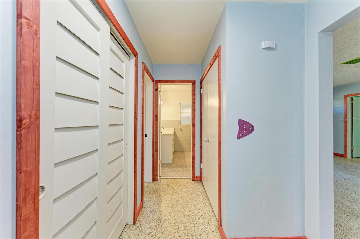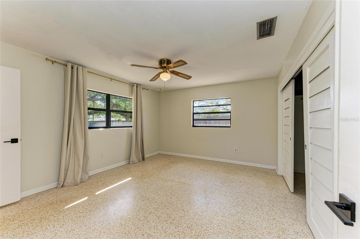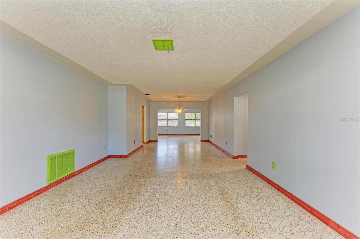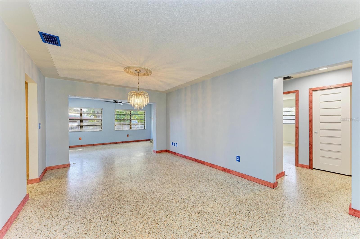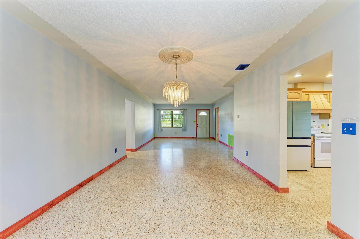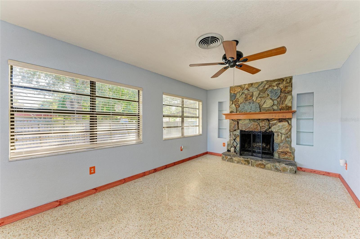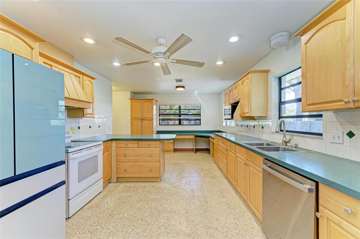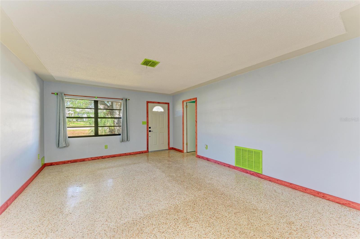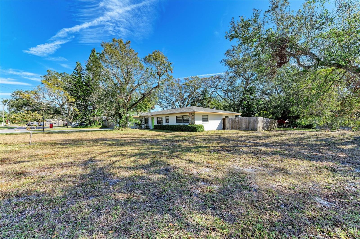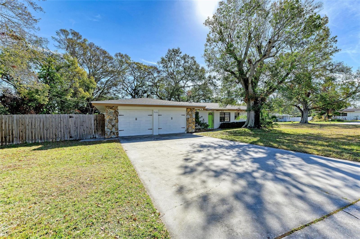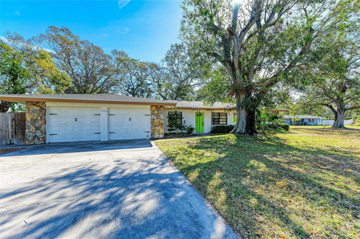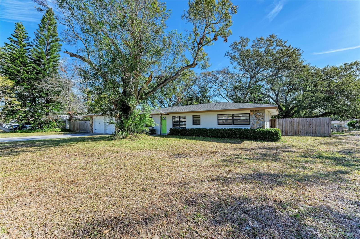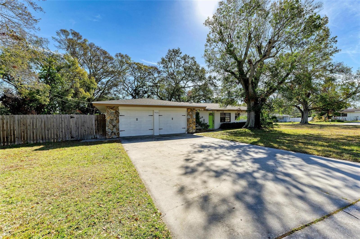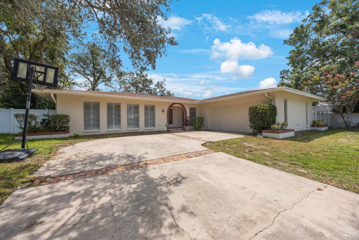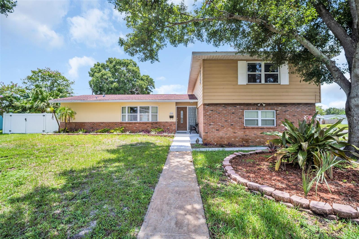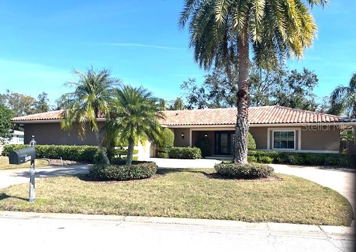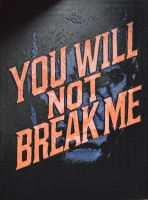PRICED AT ONLY: $500,000
Address: 1625 Bravo Drive, CLEARWATER, FL 33764
Description
Short Sale. Short Sale. MOTIVATED SELLERS!! BRING ALL OFFERS.Discover this charming 3 bedroom, 3 bath, 1,938 sq. ft. pool home situated on a sprawling 1/3 acre corner lot in a quiet cul de sac. With a brand new roof (2024) newly exposed beautiful terrazzo floors, this property combines modern updates with timeless charm. The generous living spaces, combined with an oversized yard and a massive 2 car garage, make it perfect for all your indoor and outdoor lifestyle needs.
Step into the freshly painted, light filled living and dining area, leading to a cozy family room with a wood burning fireplaceperfect for gathering with loved ones. The oversized kitchen is a chefs dream, offering abundant counter space, storage galore with cabinets and pull out pantry shelves, and even a built in desk area, ideal for a homework nook or home office. A spacious laundry room with even more storage and a convenient full bath round out this thoughtfully designed space.
The primary suite is a retreat, featuring wall to wall closets with built in shelving and an en suite bathroom with a step in shower and updated vanity. The second bedroom offers generous space and ample storage, with the third bedroom perfectly suited as a guest room, home office, or additional sleeping area.
The huge backyard oasis offers endless possibilities! Lounge by the sparkling pool or entertain on the expansive patio. Theres still plenty of room to create your dream spacewhether its a play area, outdoor bar, she shed, or storage for your toys like a boat, jet skis, or even an RV.
The oversized 2 car garage offers built in shelving and space for a workshop, providing exceptional storage solutions. Plus, enjoy the convenience of a full house water filtration system, water softener hookup, no carpet, and no HOA.
Located just minutes from Eagle Lake Park, St. Pauls Independent School, and both Clearwater and Belleair Beaches, this home is perfectly situated near shopping, dining, and entertainment.
Property Location and Similar Properties
Payment Calculator
- Principal & Interest -
- Property Tax $
- Home Insurance $
- HOA Fees $
- Monthly -
For a Fast & FREE Mortgage Pre-Approval Apply Now
Apply Now
 Apply Now
Apply Now- MLS#: A4637915 ( Residential )
- Street Address: 1625 Bravo Drive
- Viewed: 110
- Price: $500,000
- Price sqft: $192
- Waterfront: No
- Year Built: 1959
- Bldg sqft: 2608
- Bedrooms: 3
- Total Baths: 3
- Full Baths: 3
- Garage / Parking Spaces: 2
- Days On Market: 235
- Additional Information
- Geolocation: 27.9376 / -82.7597
- County: PINELLAS
- City: CLEARWATER
- Zipcode: 33764
- Elementary School: Belcher Elementary PN
- Middle School: Oak Grove Middle PN
- High School: Largo High PN
- Provided by: COLDWELL BANKER REALTY
- Contact: Echo Belser PA
- 941-739-6777

- DMCA Notice
Features
Building and Construction
- Covered Spaces: 0.00
- Exterior Features: Sidewalk
- Fencing: Wood
- Flooring: Laminate, Terrazzo
- Living Area: 1938.00
- Roof: Shingle
Land Information
- Lot Features: Corner Lot, Cul-De-Sac, Oversized Lot, Street Dead-End, Paved
School Information
- High School: Largo High-PN
- Middle School: Oak Grove Middle-PN
- School Elementary: Belcher Elementary-PN
Garage and Parking
- Garage Spaces: 2.00
- Open Parking Spaces: 0.00
- Parking Features: Driveway, Garage Door Opener, Ground Level, Oversized, Workshop in Garage
Eco-Communities
- Pool Features: Gunite, In Ground
- Water Source: None
Utilities
- Carport Spaces: 0.00
- Cooling: Central Air
- Heating: Central, Electric
- Pets Allowed: Yes
- Sewer: Public Sewer
- Utilities: Cable Available, Electricity Connected, Public, Sewer Connected
Finance and Tax Information
- Home Owners Association Fee: 0.00
- Insurance Expense: 0.00
- Net Operating Income: 0.00
- Other Expense: 0.00
- Tax Year: 2023
Other Features
- Appliances: Dishwasher, Disposal, Electric Water Heater, Range, Range Hood, Water Filtration System
- Country: US
- Interior Features: Ceiling Fans(s), Eat-in Kitchen, Living Room/Dining Room Combo, Open Floorplan, Primary Bedroom Main Floor
- Legal Description: Keeneair Lot 30
- Levels: One
- Area Major: 33764 - Clearwater
- Occupant Type: Vacant
- Parcel Number: 25-29-15-452388-000-0300
- Style: Ranch
- Views: 110
Nearby Subdivisions
Archwood
Arvis Circle
Bellcheer Sub
Belleair Grove 1st Add
Beverly Terrace
Beverly Terrace Blk Clot 11 Se
Chateau Wood
Del Robles
Docks At Bellagio Condo
Douglas Manor Park 1st Add
Druid Oaks Condo
Druid Park
East Druid Estates
East Druid Estates Add
Edenville Sub
Elde Oro West
Grovewood
Gulf Breeze Estates
Imperial Cove 10
Imperial Cove 11
Imperial Cove 12
Imperial Cove 13
Imperial Park
Keene Acres Sub
Keeneair
Kersey Groves
Lake Lela Manor 1st Add
Little Pete Tr
Meadows The
Meadows The 1st Add
Morningside Estates
Newport
Newport Unit 2
Newport Unit 8
None
Not In Hernando
Oak Lake Estates
Pinellas Groves
Rosetree Court
Rosetree Oaks
Rosetree Oaks Unit Ii
Sharon Oaks
Sharon Oaks Estates Rep
Sherwood Forest
Sherwood Heights Add
Sirmons Orange Blossom Heights
Sunset Gardens
Tropic Hills
University Park
Venetian Gardens
Similar Properties
Contact Info
- The Real Estate Professional You Deserve
- Mobile: 904.248.9848
- phoenixwade@gmail.com
