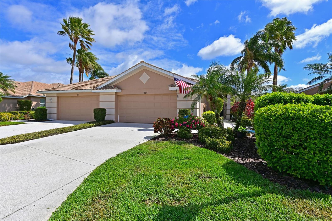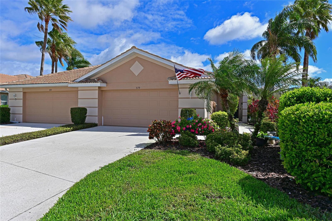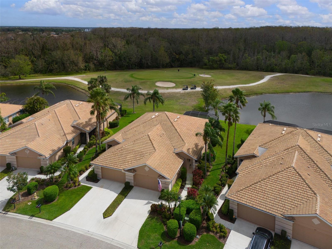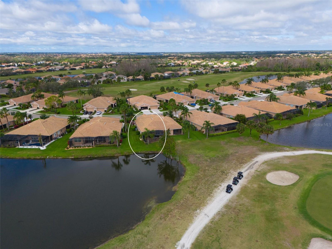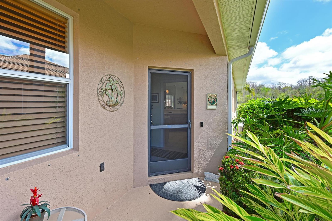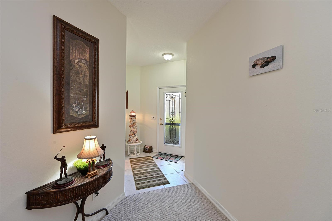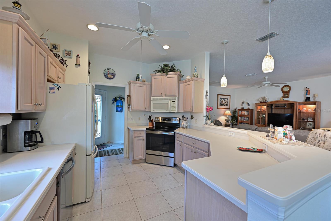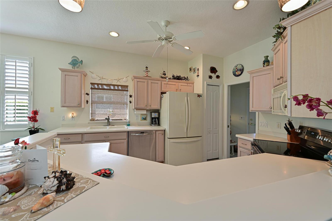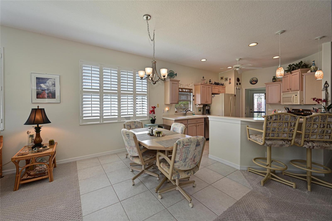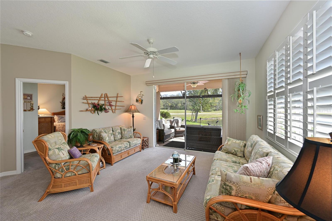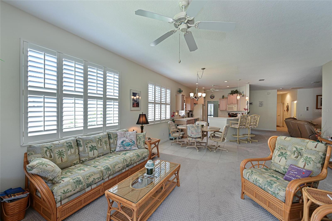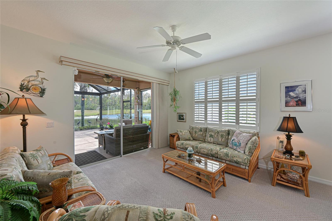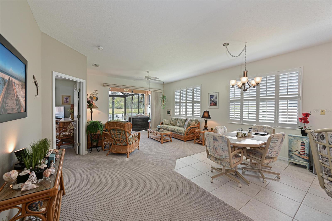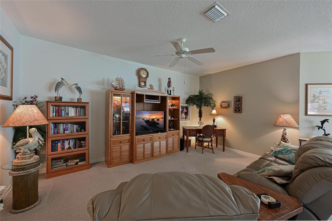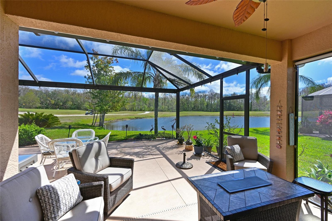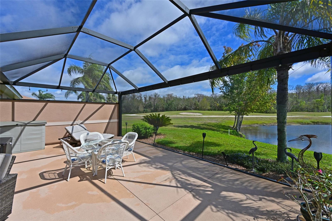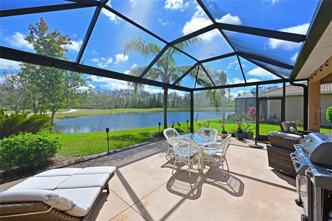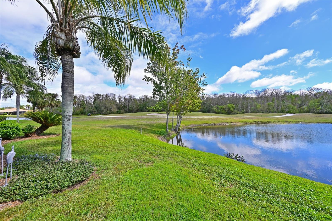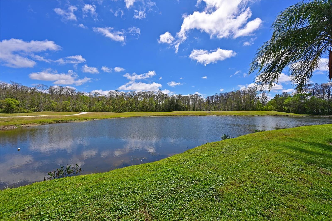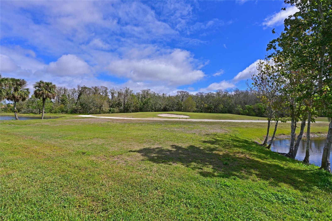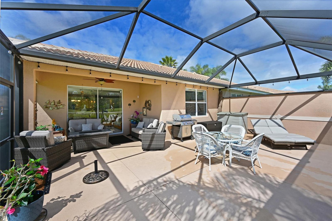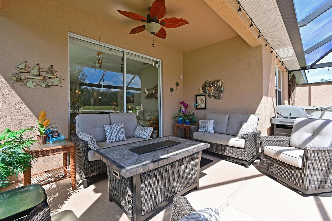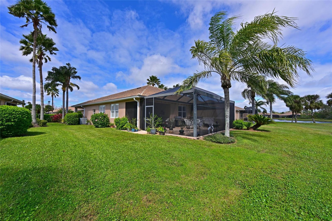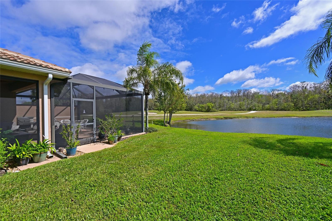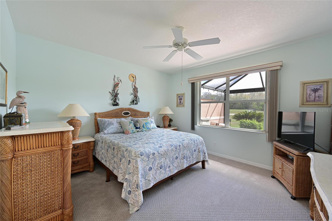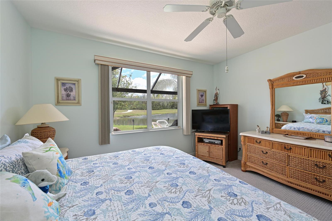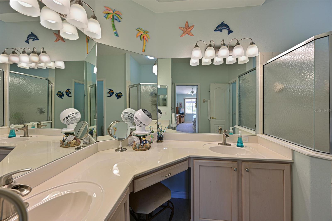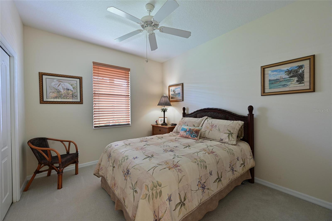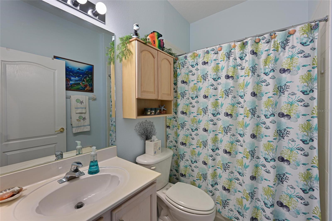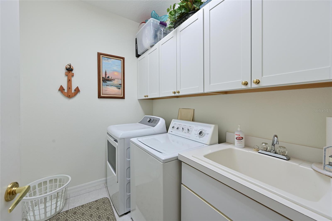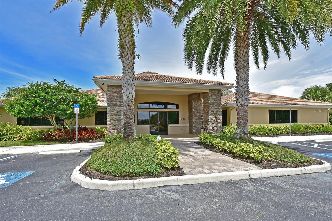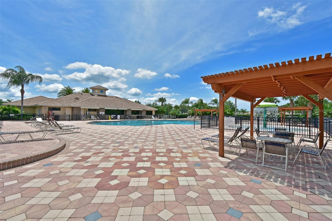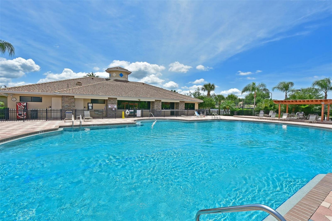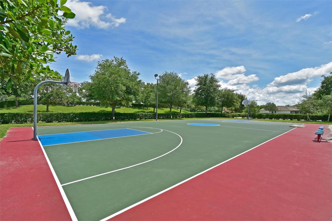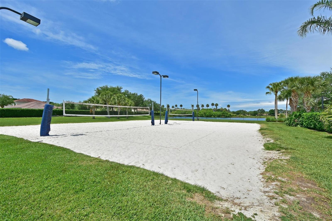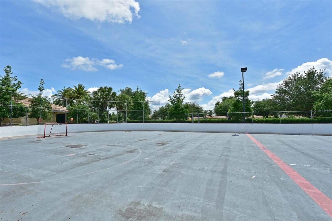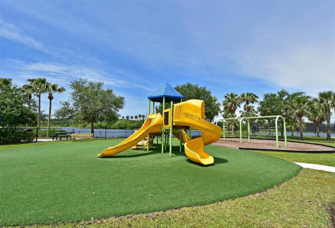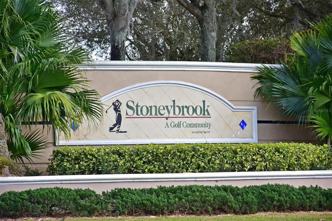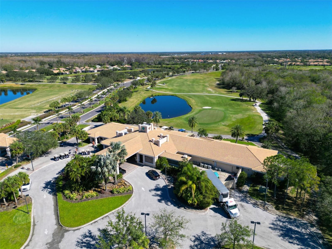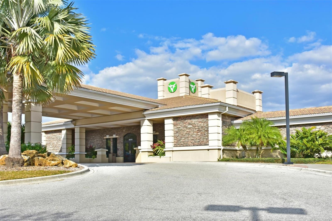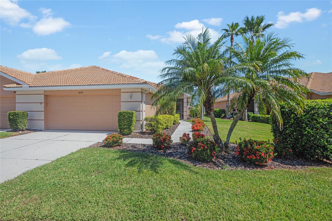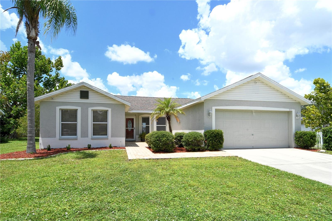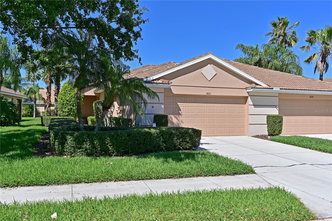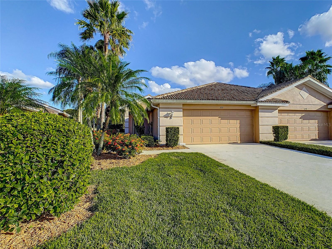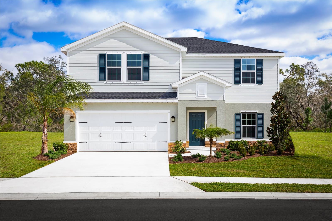PRICED AT ONLY: $349,900
Address: 379 Fairway Isles Lane, BRADENTON, FL 34212
Description
Wonderful opportunity to own a 2 bedroom, 2 bath villa with a spectacular view! Situated on a premium lot, you'll enjoy scenic vistas of the water, golf course, and preserve from your extended lanai. Experience maintenance free living in this impeccably maintained home, located in the gated, golf community of Stoneybrook at Heritage Harbour, where golf memberships are not mandatory. As you enter through the hurricane rated front door, you'll be welcomed into a foyer that leads to 1,665 square feet of open living space. The villa features two living areas and a dining space, all comfortably positioned around a centrally located kitchen. Luxury premium carpeting in the living areas makes it feel like you're walking on velvety softness. The kitchen is outfitted with Corian countertops, tile flooring, a pantry, breakfast bar, and a brand new stove (2024). The entire living area offers eye catching views of the water and golf course. Step outside to the oversized lanai to experience unparalleled scenery through panoramic screens and a protective sunshade. This is Florida living at its bestfabulous outdoor space perfect for entertaining and grilling! Back inside, the oversized owners suite features luxury carpeting, a walk in closet, and an en suite bath with a pocket door, linen closet, and new faucets and lighting. The second bedroom and bath are located on the opposite side of the villa, offering privacy in this desirable split floor plan. Additional features include: Plantation shutters, A/C (2018), Water heater (2021), Panoramic screens (2019), Security system, New interior and ceiling paint (2 years ago), Laundry room with cabinets and sink, and oversized two car garage. The community offers impressive amenities, including a Jr. Olympic sized heated resort style pool, a satellite pool, spa, 24 hour fitness center, and recreation center with scheduled activities. Sports enthusiasts will enjoy tennis, pickleball, volleyball, and basketball courts, as well as ball fields and nature trails. Additional amenities include dog parks, a fishing pier, playgrounds, and picnic areas. Conveniently located near world renowned beaches, downtown Sarasota, Lakewood Ranch, UTC Mall, Ellenton Mall, I 75, and SRQ, Tampa, and St. Pete airports. The home is adjacent to the new Marketplace, featuring Costco, Academy Sports, and coming soon: Chick fil A, Whole Foods, Hobby Lobby, Target, and many more dining and shopping options. Heritage Harbour Golf does not require mandatory golf fees but offers resident discounts, and the on site restaurant provides entertainment and activities.
Property Location and Similar Properties
Payment Calculator
- Principal & Interest -
- Property Tax $
- Home Insurance $
- HOA Fees $
- Monthly -
For a Fast & FREE Mortgage Pre-Approval Apply Now
Apply Now
 Apply Now
Apply Now- MLS#: A4641809 ( Residential )
- Street Address: 379 Fairway Isles Lane
- Viewed: 20
- Price: $349,900
- Price sqft: $153
- Waterfront: No
- Year Built: 2003
- Bldg sqft: 2293
- Bedrooms: 2
- Total Baths: 2
- Full Baths: 2
- Garage / Parking Spaces: 2
- Days On Market: 187
- Additional Information
- Geolocation: 27.5016 / -82.4573
- County: MANATEE
- City: BRADENTON
- Zipcode: 34212
- Subdivision: Stoneybrook At Heritage Harbou
- Elementary School: Freedom Elementary
- Middle School: Carlos E. Haile Middle
- High School: Parrish Community High
- Provided by: COLDWELL BANKER REALTY
- Contact: Kyle Henson
- 941-907-1033

- DMCA Notice
Features
Building and Construction
- Builder Name: Lennar
- Covered Spaces: 0.00
- Exterior Features: Hurricane Shutters
- Flooring: Carpet, Ceramic Tile
- Living Area: 1665.00
- Roof: Tile
Land Information
- Lot Features: In County, Landscaped, On Golf Course, Sidewalk, Paved
School Information
- High School: Parrish Community High
- Middle School: Carlos E. Haile Middle
- School Elementary: Freedom Elementary
Garage and Parking
- Garage Spaces: 2.00
- Open Parking Spaces: 0.00
- Parking Features: Driveway, Garage Door Opener
Eco-Communities
- Water Source: Public
Utilities
- Carport Spaces: 0.00
- Cooling: Central Air
- Heating: Central
- Pets Allowed: Number Limit, Yes
- Sewer: Public Sewer
- Utilities: Cable Available, Electricity Connected, Sprinkler Recycled
Amenities
- Association Amenities: Basketball Court, Clubhouse, Fence Restrictions, Fitness Center, Gated, Golf Course, Park, Pickleball Court(s), Playground, Pool, Recreation Facilities, Security, Spa/Hot Tub, Tennis Court(s), Vehicle Restrictions
Finance and Tax Information
- Home Owners Association Fee Includes: Pool, Maintenance Structure, Maintenance Grounds, Pest Control, Recreational Facilities, Security
- Home Owners Association Fee: 332.00
- Insurance Expense: 0.00
- Net Operating Income: 0.00
- Other Expense: 0.00
- Tax Year: 2024
Other Features
- Appliances: Dishwasher, Disposal, Microwave, Range, Refrigerator
- Association Name: John Bittar
- Association Phone: 941-727-4698
- Country: US
- Interior Features: Ceiling Fans(s), Open Floorplan, Solid Surface Counters, Split Bedroom, Walk-In Closet(s), Window Treatments
- Legal Description: LOT 318 STONEYBROOK AT HERITAGE HARBOUR SUBPHASE A UNIT 1 PI#11020.1695/9
- Levels: One
- Area Major: 34212 - Bradenton
- Occupant Type: Owner
- Parcel Number: 1102016959
- Possession: Close Of Escrow
- View: Golf Course, Trees/Woods, Water
- Views: 20
- Zoning Code: PDMU
Nearby Subdivisions
Coddington
Coddington Ph I
Copperlefe
Country Creek
Country Creek Ph Ii
Country Creek Sub Ph I
Country Meadows Ph I
Cypress Creek Estates
Del Tierra Ph I
Del Tierra Ph Ii
Del Tierra Ph Iii
Del Tierra Ph Ivb Ivc
Enclave At Country Meadows
Gates Creek
Greenfield Plantation
Greenfield Plantation Ph I
Greenfield Plantationplanters
Greyhawk Landing Ph 1
Greyhawk Landing Ph 2
Greyhawk Landing Ph 3
Greyhawk Landing West Ph I
Greyhawk Landing West Ph Ii
Greyhawk Landing West Ph Iii
Greyhawk Landing West Ph Iva
Greyhawk Landing West Ph V-a
Greyhawk Landing West Ph Va
Hagle Park
Heritage Harbour Subphase E
Heritage Harbour Subphase F
Heritage Harbour Subphase J
Heritage Harbour Subphase J Un
Hidden Oaks
Hillwood Preserve
Lighthouse Cove At Heritage Ha
Magnolia Ranch
Mill Creek Ph I
Mill Creek Ph Ii
Mill Creek Ph Iii
Mill Creek Ph Iv
Mill Creek Ph Vb
Mill Creek Ph Vi
Mill Creek Ph Vii B
Mill Creek Ph Vii-a
Mill Creek Ph Vii-b
Mill Creek Ph Viia
Mill Creek Ph Viib
Mill Creek Phase Vii-a
Mill Creek Phase Viia
Millbrook At Greenfield
Millbrook At Greenfield Planta
None
Not Applicable
Old Grove At Greenfield Ph Iii
Palm Grove At Lakewood Ranch
Planters Manor At Greenfield P
Raven Crest
River Strand
River Strand Heritage Harbour
River Strand/heritage Harbour
River Strandheritage Harbour P
River Strandheritage Harbour S
River Wind
Riverside Preserve Ph 1
Riverside Preserve Ph Ii
Rye Meadows Sub
Rye Wilderness Estates Ph Ii
Rye Wilderness Estates Ph Iii
Rye Wilderness Estates Ph Iv
Stoneybrook At Heritage Harbou
The Sound At Waterlefe
The Twnhms At Lighthouse Cove
The Villas At Christian Retrea
Waterbury Grapefruit Tracts
Watercolor Place I
Watercolor Place Ph Ii
Waterlefe Golf River Club
Winding River
Similar Properties
Contact Info
- The Real Estate Professional You Deserve
- Mobile: 904.248.9848
- phoenixwade@gmail.com
